Used Homes » Kanto » Saitama Prefecture » Toda
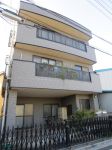 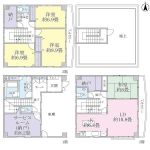
| | Toda City Prefecture 埼玉県戸田市 |
| JR Saikyo Line "Toda north" walk 13 minutes JR埼京線「北戸田」歩13分 |
| ■ Steel three-story 4LD ・ K + closet type ■ Roof balcony Custom home with a roof ■ Overlook the fireworks of Toda from the roof in the summer ■鉄骨造3階建 4LD・K+納戸タイプ■ルーフバルコニー付 屋上付の注文住宅■夏には屋上から戸田の花火大会が望めます |
| ■ roof balcony, In the parking lot Well water is convenient to Yes pulling wet work ■ There is under-floor storage in the kitchen ■ With water purifier ■ There you stand digging in LD ■ 2 ・ There closet on the third floor part ■ Second floor restroom toilet ■ There is toilet on each floor ■ 1 ・ There wash room on the third floor part ■ 1620 size of the bathroom ■ Add-fired function with bus ■ Building area: 154.14 sq m (46.62 square meters) ■ Two parking possible (full width about 5.3m × total length of about 5.6m) ■ルーフバルコニー、駐車場に 井戸水が引いてあり水仕事に便利です■キッチンに床下収納あり■浄水器付■LDに掘りごたつあり■2・3階部分に納戸あり■2階部分手洗い付トイレ■各階にトイレあり■1・3階部分に洗面室あり■1620サイズの浴室■追焚機能付バス■建物面積:154.14m2(46.62坪)■2台駐車可能(全幅約5.3m×全長約5.6m) |
Features pickup 特徴ピックアップ | | Parking two Allowed / Riverside / A quiet residential area / Japanese-style room / Toilet 2 places / Underfloor Storage / The window in the bathroom / All room 6 tatami mats or more / Water filter / Three-story or more / Storeroom / Fireworks viewing / Readjustment land within / rooftop 駐車2台可 /リバーサイド /閑静な住宅地 /和室 /トイレ2ヶ所 /床下収納 /浴室に窓 /全居室6畳以上 /浄水器 /3階建以上 /納戸 /花火大会鑑賞 /区画整理地内 /屋上 | Price 価格 | | 43,800,000 yen 4380万円 | Floor plan 間取り | | 4LDK + S (storeroom) 4LDK+S(納戸) | Units sold 販売戸数 | | 1 units 1戸 | Land area 土地面積 | | 95.84 sq m (28.99 tsubo) (Registration) 95.84m2(28.99坪)(登記) | Building area 建物面積 | | 154.19 sq m (46.64 tsubo) (Registration) 154.19m2(46.64坪)(登記) | Driveway burden-road 私道負担・道路 | | Nothing, East 7.3m width 無、東7.3m幅 | Completion date 完成時期(築年月) | | March 1999 1999年3月 | Address 住所 | | Toda City Prefecture Sasame 1 埼玉県戸田市笹目1 | Traffic 交通 | | JR Saikyo Line "Toda north" walk 13 minutes
JR Saikyo Line "Toda" walk 14 minutes JR埼京線「北戸田」歩13分
JR埼京線「戸田」歩14分
| Related links 関連リンク | | [Related Sites of this company] 【この会社の関連サイト】 | Person in charge 担当者より | | [Regarding this property.] 4LD ・ K + closet type Custom home with a roof 【この物件について】4LD・K+納戸タイプ 屋上付の注文住宅 | Contact お問い合せ先 | | Tokyu Livable Inc. Urawa Center TEL: 0800-603-0175 [Toll free] mobile phone ・ Also available from PHS
Caller ID is not notified
Please contact the "saw SUUMO (Sumo)"
If it does not lead, If the real estate company 東急リバブル(株)浦和センターTEL:0800-603-0175【通話料無料】携帯電話・PHSからもご利用いただけます
発信者番号は通知されません
「SUUMO(スーモ)を見た」と問い合わせください
つながらない方、不動産会社の方は
| Building coverage, floor area ratio 建ぺい率・容積率 | | 60% ・ 200% 60%・200% | Time residents 入居時期 | | Consultation 相談 | Land of the right form 土地の権利形態 | | Ownership 所有権 | Structure and method of construction 構造・工法 | | Steel frame three-story 鉄骨3階建 | Use district 用途地域 | | One middle and high 1種中高 | Other limitations その他制限事項 | | Regulations have by the River Law, Front road, including the planting strip 2.6m 河川法による規制有、前面道路は植樹帯2.6mを含む | Overview and notices その他概要・特記事項 | | Facilities: Public Water Supply, This sewage, Individual LPG, Parking: Garage 設備:公営水道、本下水、個別LPG、駐車場:車庫 | Company profile 会社概要 | | <Mediation> Minister of Land, Infrastructure and Transport (10) No. 002611 (one company) Real Estate Association (Corporation) metropolitan area real estate Fair Trade Council member Tokyu Livable Co., Ltd. Urawa center Yubinbango330-0063 Saitama Urawa-ku Takasago 2-1-1 Meiji Yasuda Life Urawa building <仲介>国土交通大臣(10)第002611号(一社)不動産協会会員 (公社)首都圏不動産公正取引協議会加盟東急リバブル(株)浦和センター〒330-0063 埼玉県さいたま市浦和区高砂2-1-1 明治安田生命浦和ビル |
Local appearance photo現地外観写真 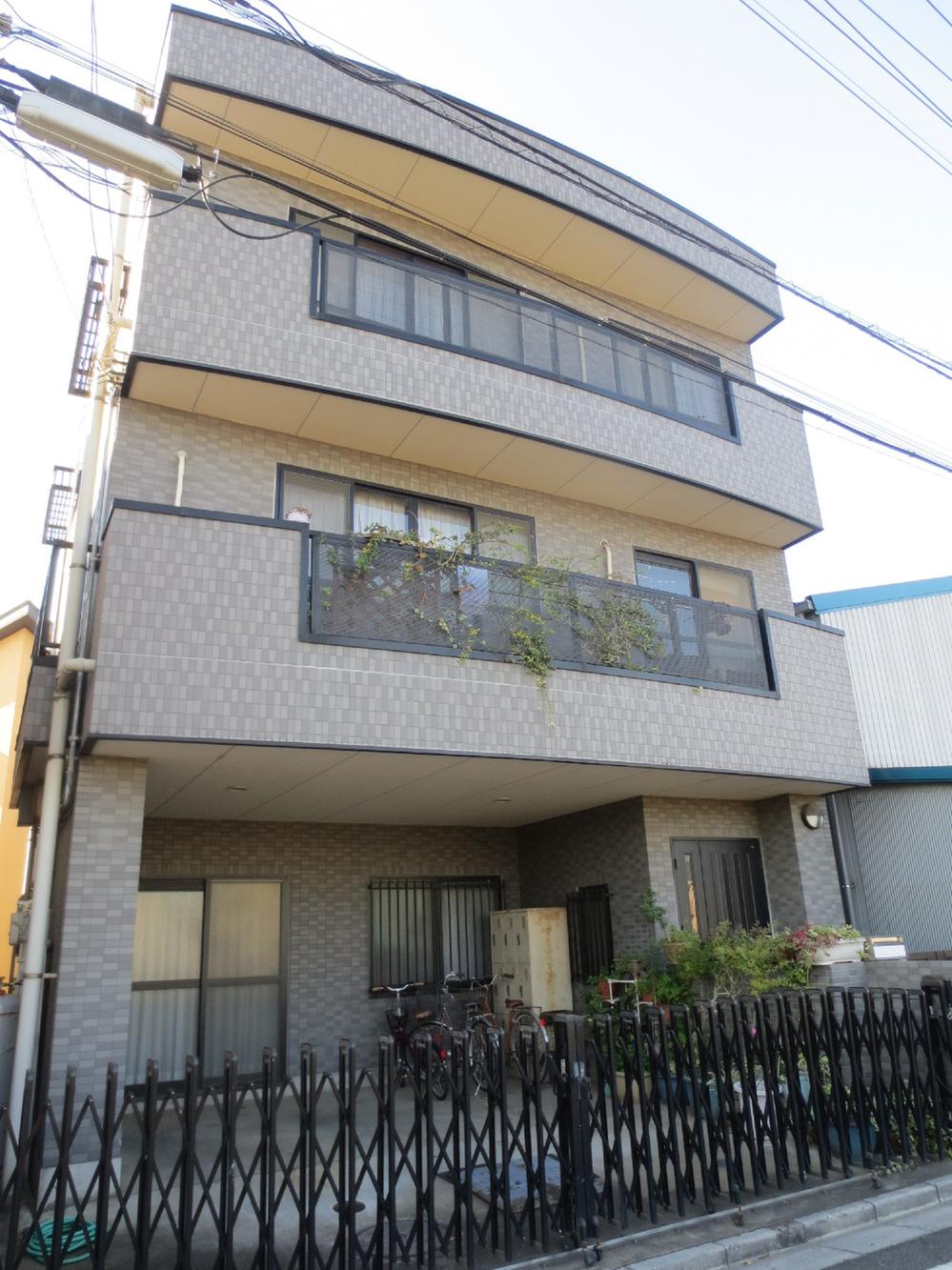 Local (12 May 2013) Shooting
現地(2013年12月)撮影
Floor plan間取り図 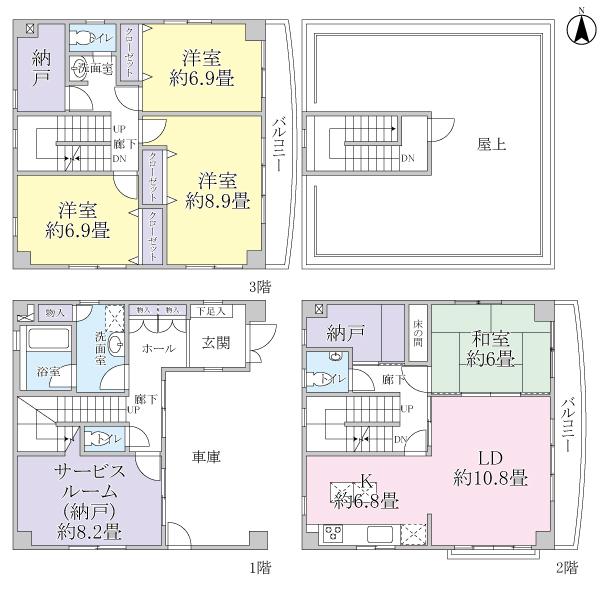 43,800,000 yen, 4LDK + S (storeroom), Land area 95.84 sq m , Building area 154.19 sq m
4380万円、4LDK+S(納戸)、土地面積95.84m2、建物面積154.19m2
Local photos, including front road前面道路含む現地写真 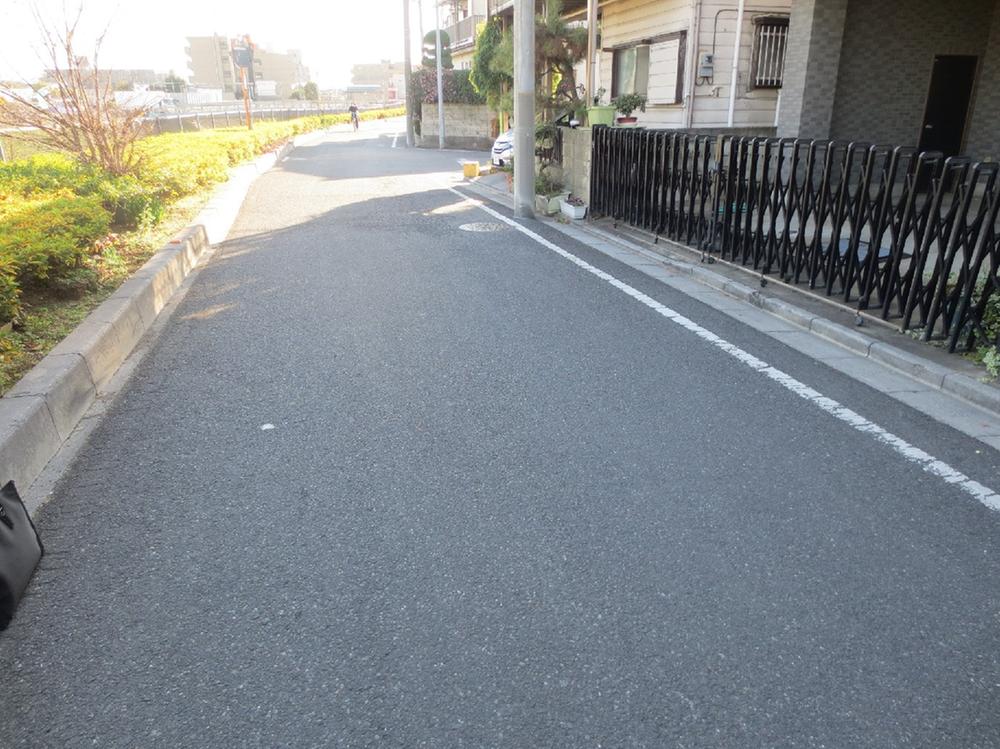 Front road (December 2013) Shooting
前面道路(2013年12月)撮影
Livingリビング 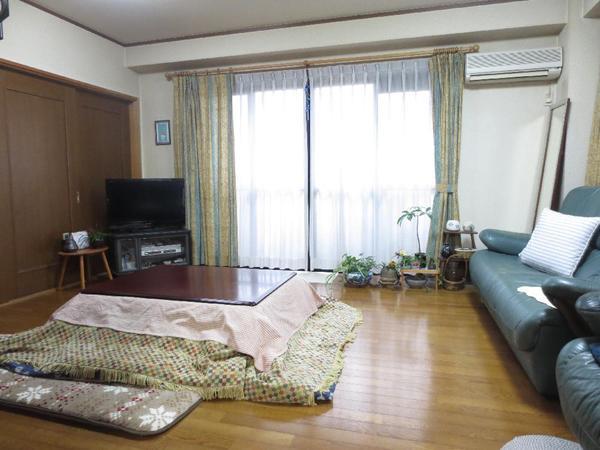 Living (December 2013) Shooting ※ Furniture and the like in the photo are not included in the sale
リビング(2013年12月)撮影
※写真中の家具等は販売対象に含まれません
Bathroom浴室 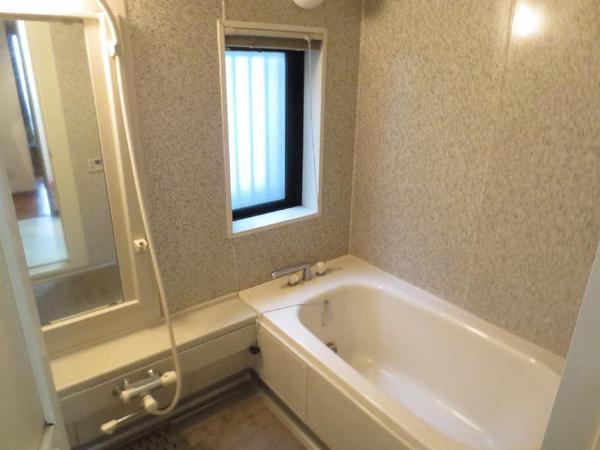 Bathroom (12 May 2013) Shooting
浴室(2013年12月)撮影
Kitchenキッチン 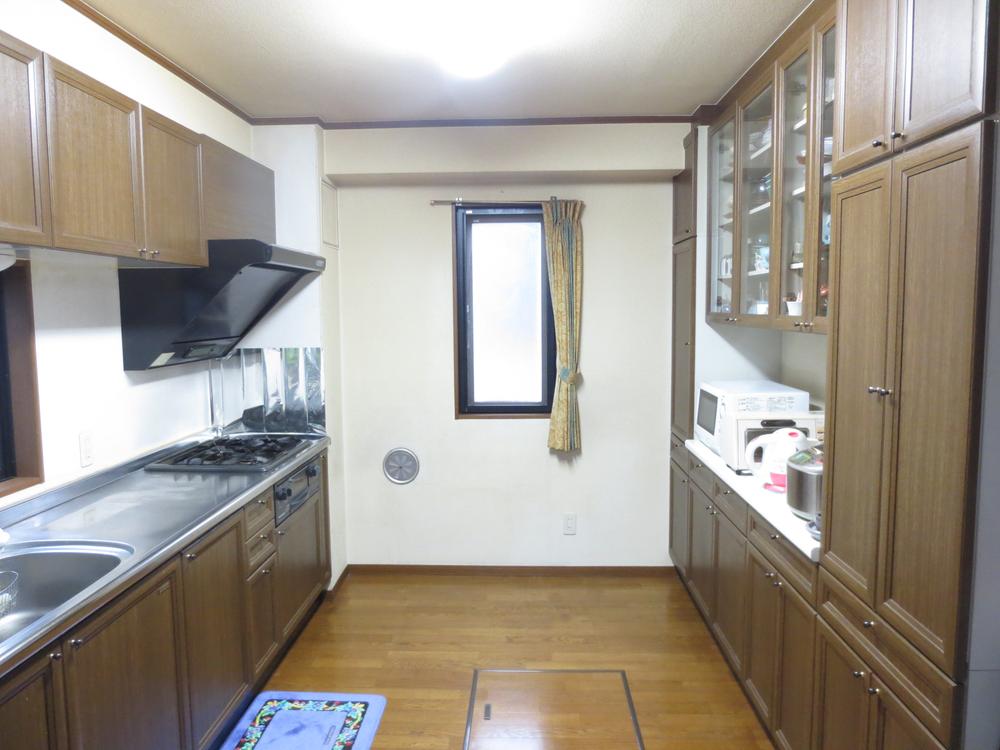 Kitchen (12 May 2013) Shooting
キッチン(2013年12月)撮影
Non-living roomリビング以外の居室 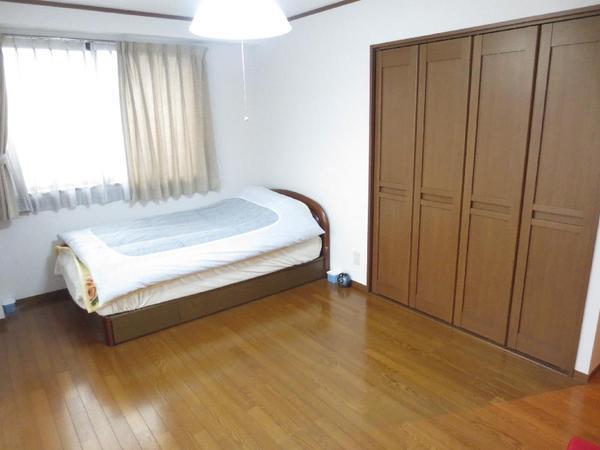 8.9 tatami Western-style (12 May 2013) Shooting
8.9畳洋室(2013年12月)撮影
Wash basin, toilet洗面台・洗面所 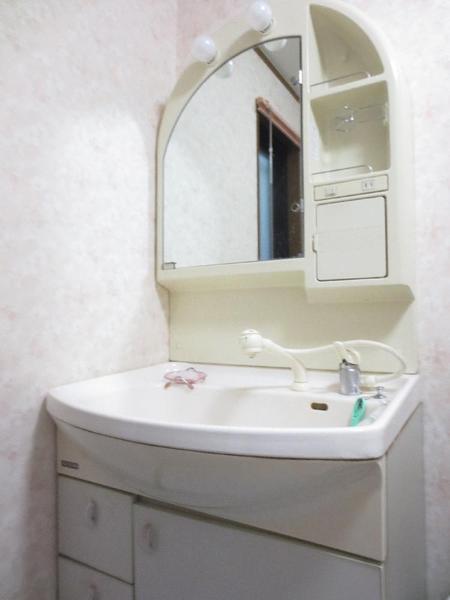 1F wash basin (12 May 2013) Shooting
1F洗面台(2013年12月)撮影
Toiletトイレ 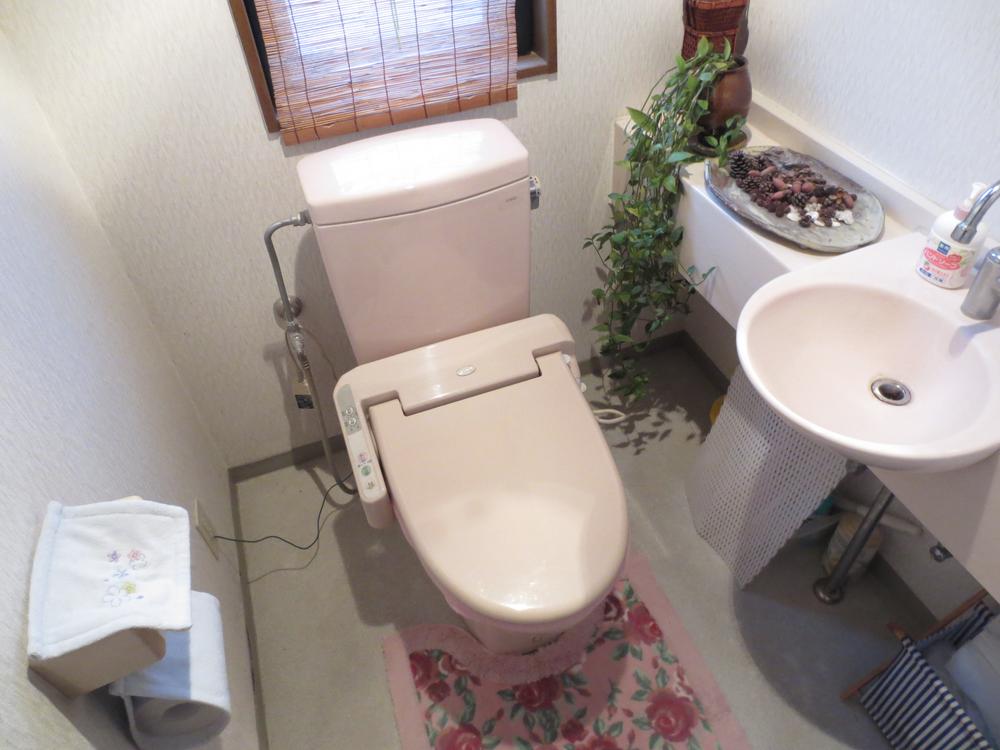 2F toilet (December 2013) Shooting
2Fトイレ(2013年12月)撮影
Parking lot駐車場 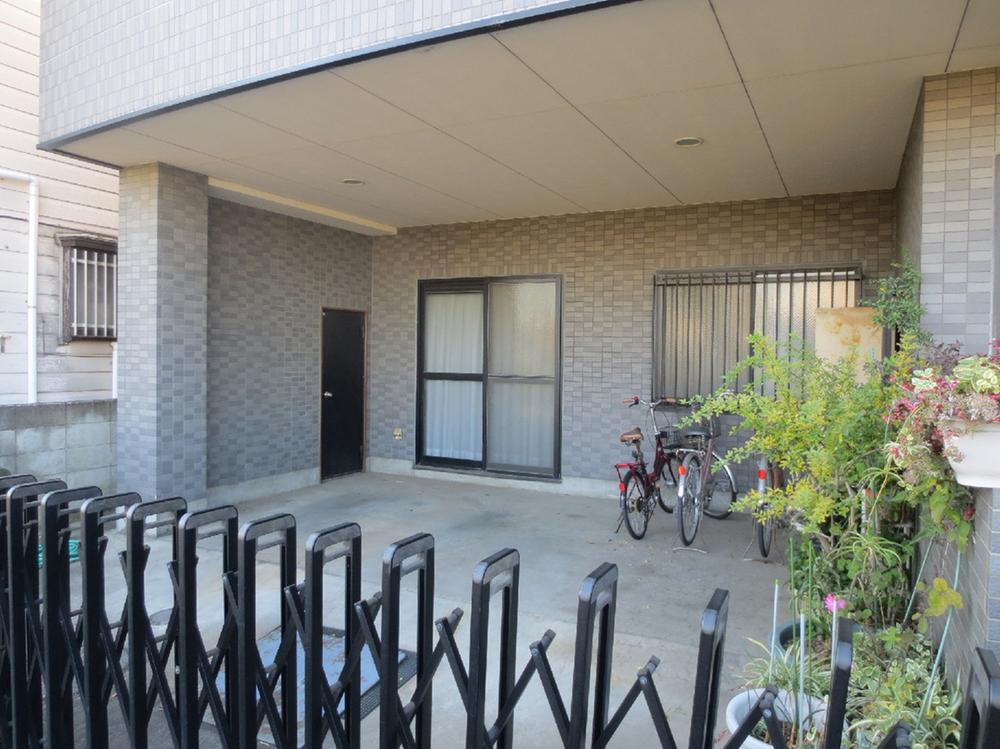 Local (12 May 2013) Shooting
現地(2013年12月)撮影
Shopping centreショッピングセンター 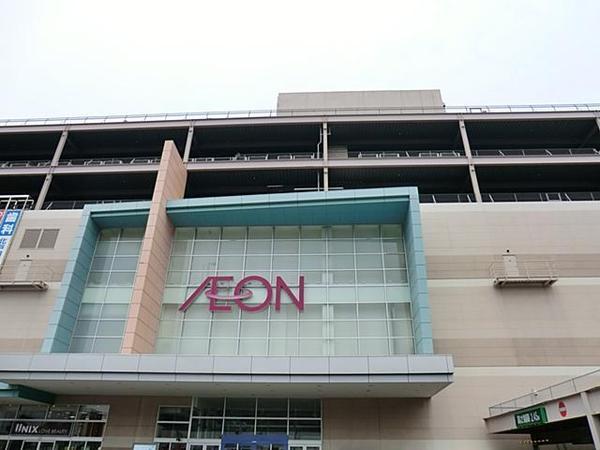 1090m to Aeon Mall north Toda shop
イオンモール北戸田店まで1090m
View photos from the dwelling unit住戸からの眺望写真 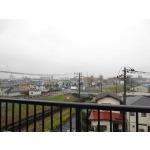 View from the site (December 2013) Shooting
現地からの眺望(2013年12月)撮影
Otherその他 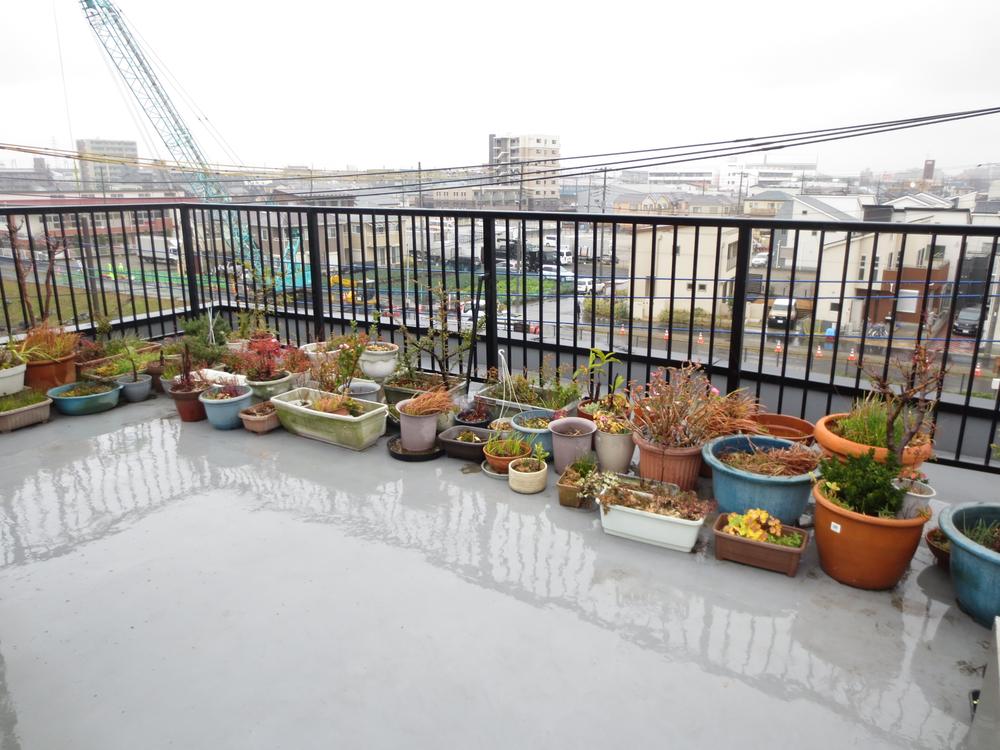 rooftop
屋上
Kitchenキッチン 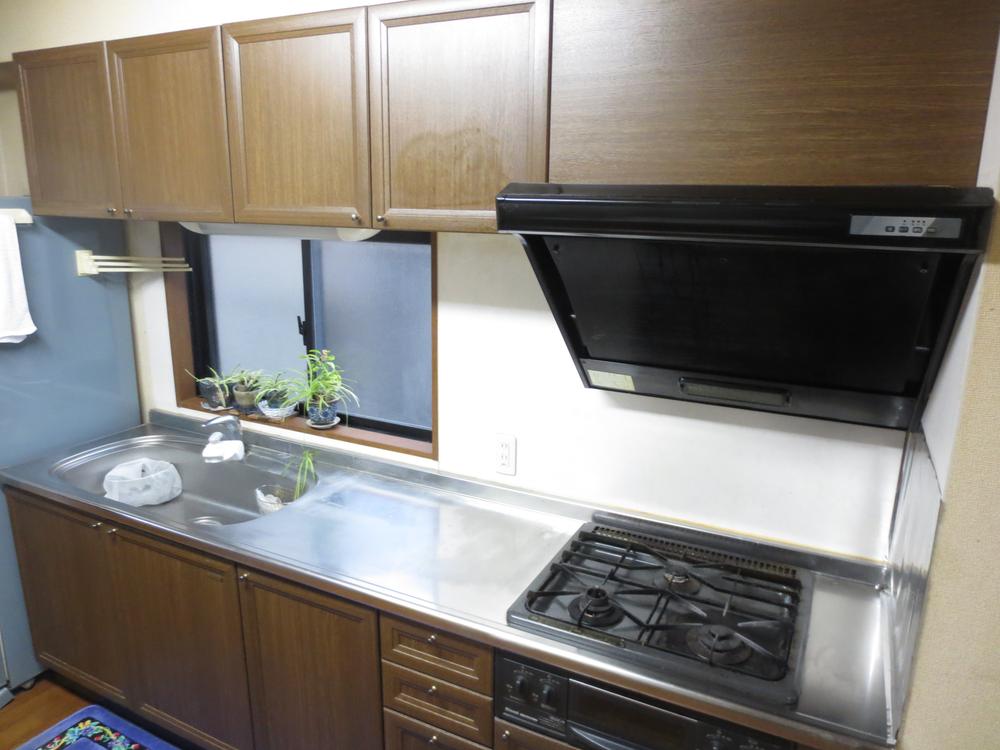 Kitchen (12 May 2013) Shooting
キッチン(2013年12月)撮影
Hospital病院 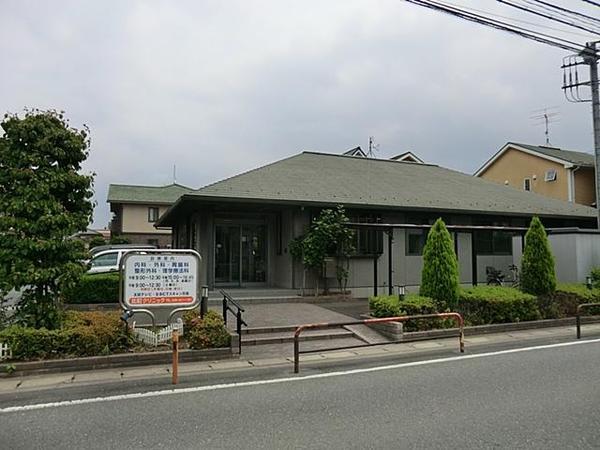 Kitamachi 540m until the clinic (internal medicine, etc.)
北町クリニック(内科等)まで540m
Otherその他 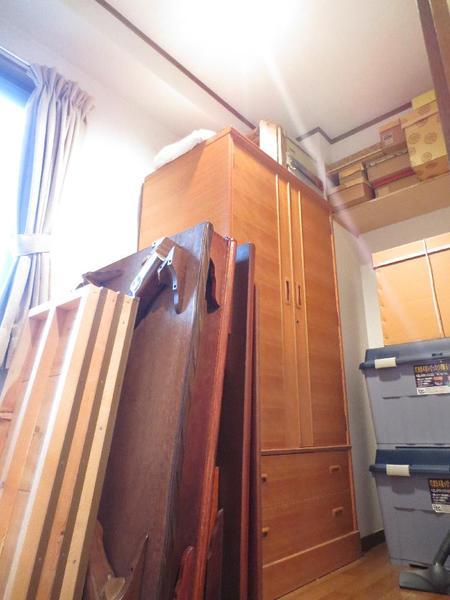 2F closet
2F納戸
Location
| 
















