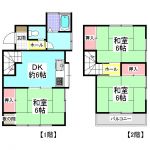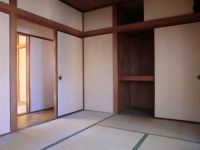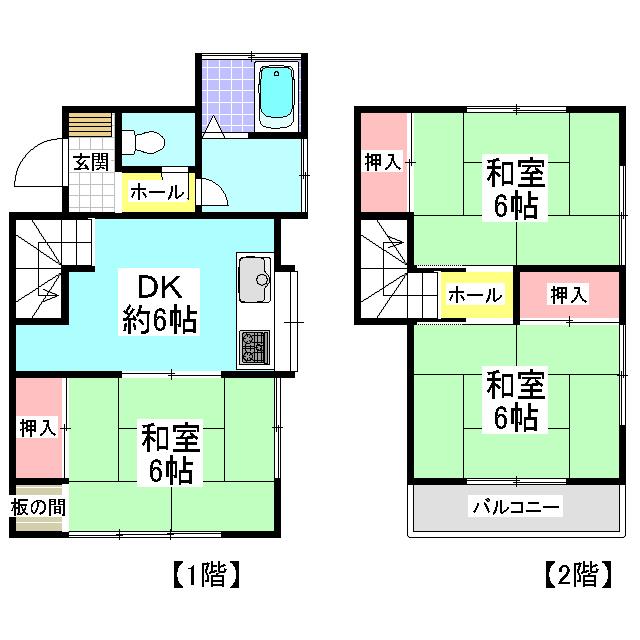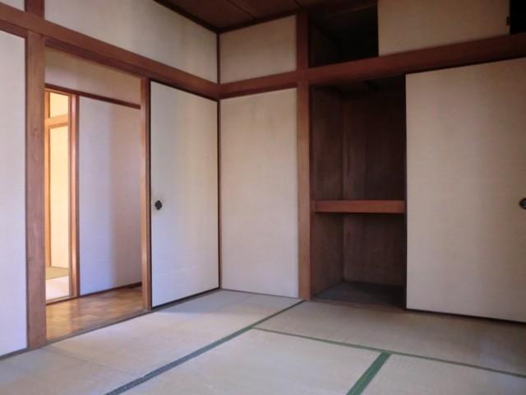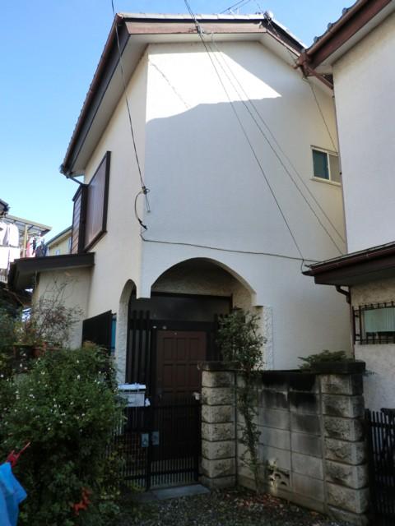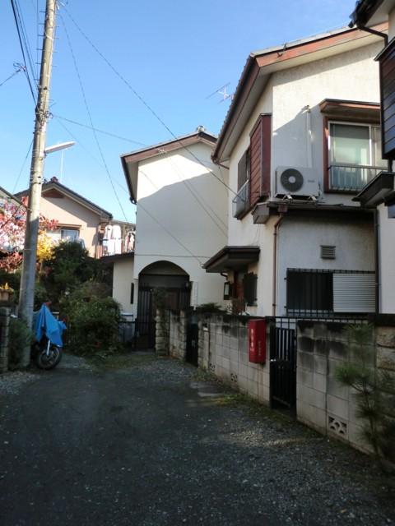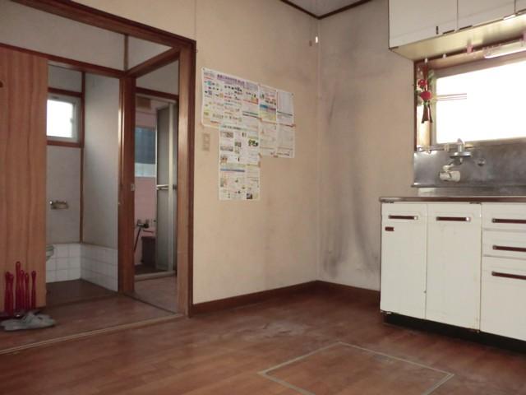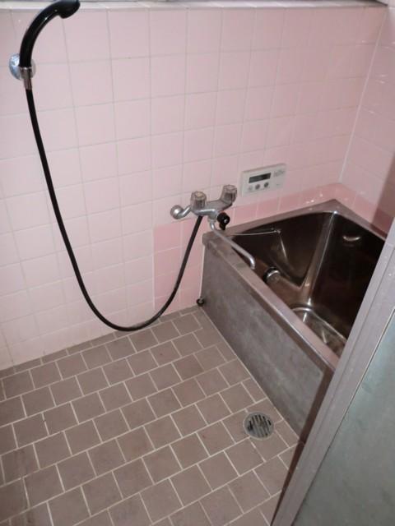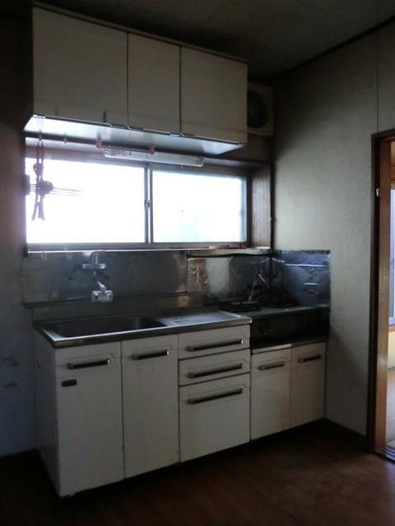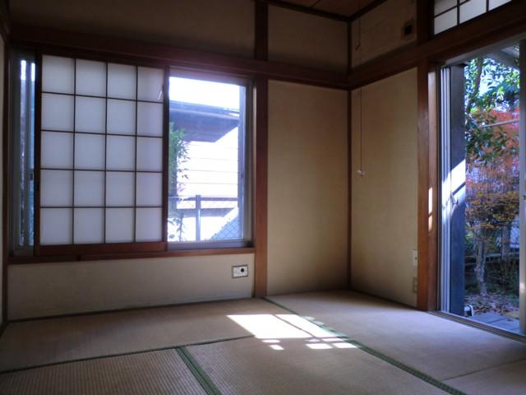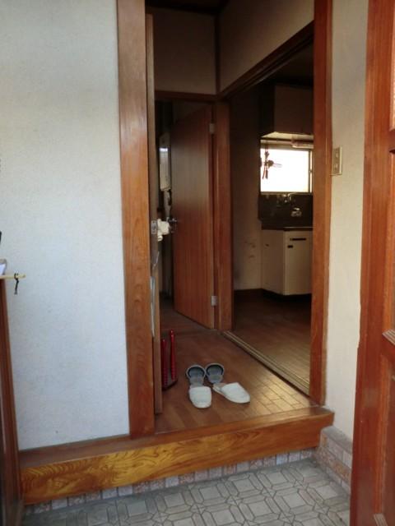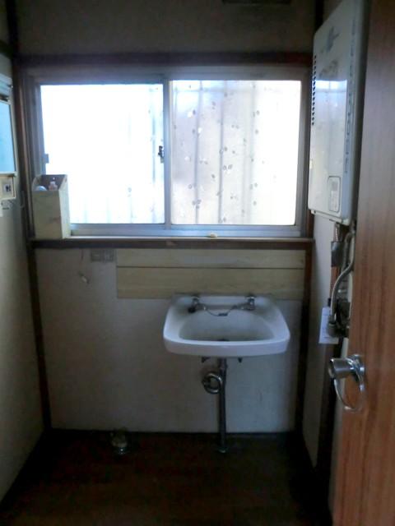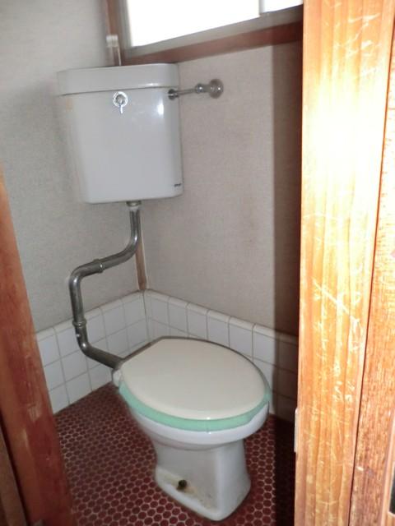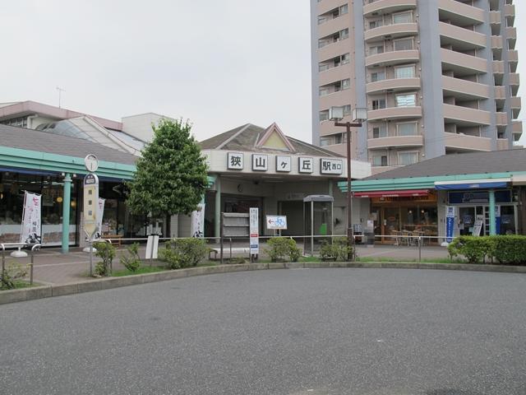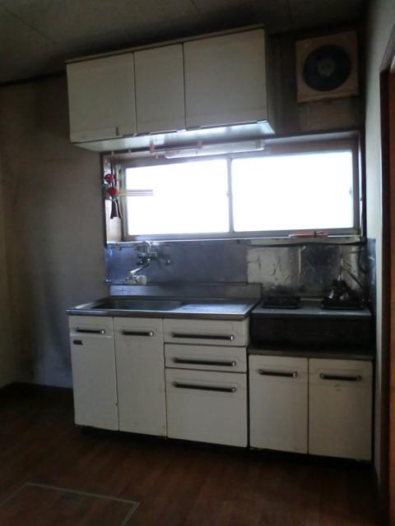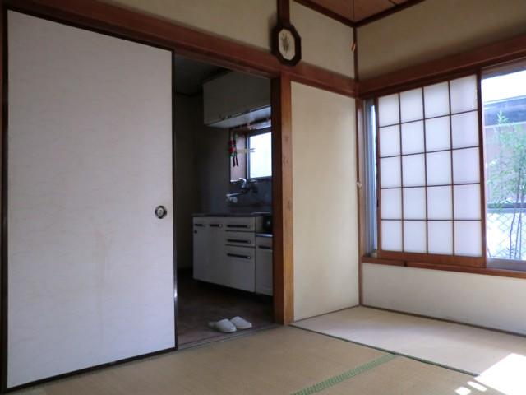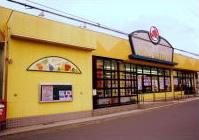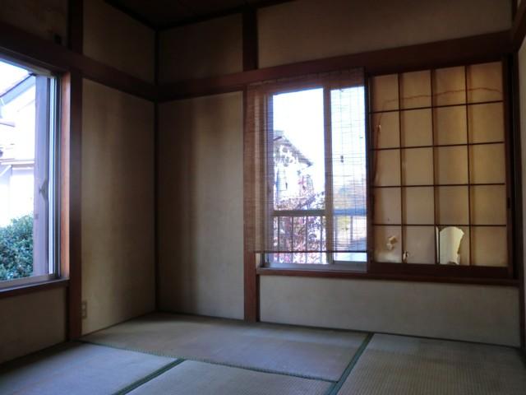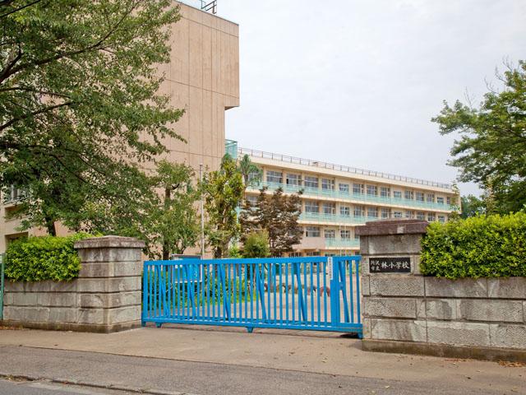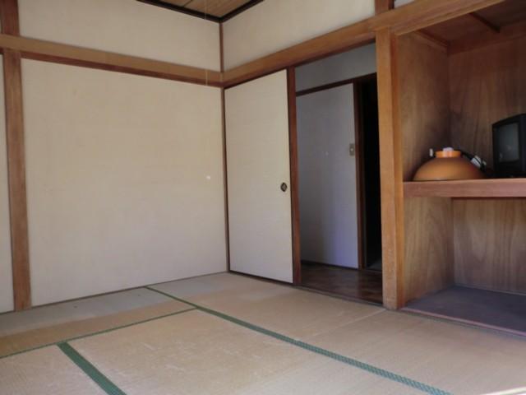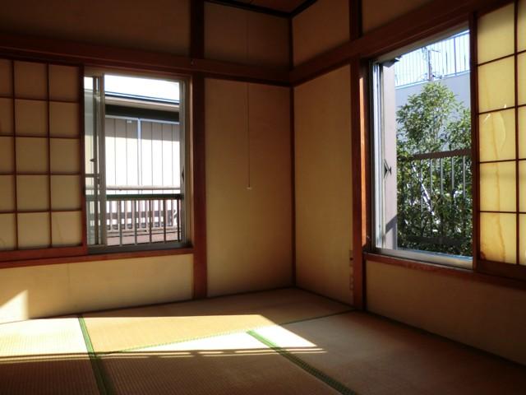|
|
Tokorozawa Prefecture
埼玉県所沢市
|
|
Seibu Ikebukuro Line "Sayamagaoka" walk 16 minutes
西武池袋線「狭山ヶ丘」歩16分
|
|
You can enjoy gardening in the garden. For the first time of my home in a 3-minute walk from the shopping is also convenient convenience store at the time of payment and a pinch of public utility charges.
お庭でガーデニングが楽しめます。初めてのマイホームに公共料金のお支払いやいざという時のお買物も便利なコンビニまで徒歩3分。
|
|
◆ 6 Pledge Japanese-style 3 rooms. This room passing through the light and the wind in the second face lighting. ◆ South balcony ◆ You can think of it as the first time of my home and land.
◆6帖和室が3室。2面採光で光と風の通るお部屋です。◆南面バルコニー◆初めてのマイホームや土地としてもお考えいただけます。
|
Features pickup 特徴ピックアップ | | Japanese-style room / garden / 2-story / South balcony 和室 /庭 /2階建 /南面バルコニー |
Price 価格 | | 9.4 million yen 940万円 |
Floor plan 間取り | | 3DK 3DK |
Units sold 販売戸数 | | 1 units 1戸 |
Land area 土地面積 | | 83.86 sq m (25.36 tsubo) (Registration) 83.86m2(25.36坪)(登記) |
Building area 建物面積 | | 60.42 sq m (18.27 tsubo) (Registration) 60.42m2(18.27坪)(登記) |
Driveway burden-road 私道負担・道路 | | Nothing, West 4m width 無、西4m幅 |
Completion date 完成時期(築年月) | | September 1978 1978年9月 |
Address 住所 | | Tokorozawa Prefecture Wagahara 2 埼玉県所沢市和ケ原2 |
Traffic 交通 | | Seibu Ikebukuro Line "Sayamagaoka" walk 16 minutes
Seibu Ikebukuro Line "Musashi Fujisawa" walk 25 minutes
Seibu Shinjuku Line "Iriso" walk 48 minutes 西武池袋線「狭山ヶ丘」歩16分
西武池袋線「武蔵藤沢」歩25分
西武新宿線「入曽」歩48分
|
Related links 関連リンク | | [Related Sites of this company] 【この会社の関連サイト】 |
Person in charge 担当者より | | Responsible Shataku Kenhen stay tree Satoshi Age: 30 Daigyokai Experience: 10 years wife + daughter (7 years) + is a family of four of love son (3-year-old) 担当者宅建片居木 聡年齢:30代業界経験:10年愛妻+愛娘(7歳)+愛息子(3歳)の4人家族です |
Contact お問い合せ先 | | TEL: 0800-603-7673 [Toll free] mobile phone ・ Also available from PHS
Caller ID is not notified
Please contact the "saw SUUMO (Sumo)"
If it does not lead, If the real estate company TEL:0800-603-7673【通話料無料】携帯電話・PHSからもご利用いただけます
発信者番号は通知されません
「SUUMO(スーモ)を見た」と問い合わせください
つながらない方、不動産会社の方は
|
Building coverage, floor area ratio 建ぺい率・容積率 | | Fifty percent ・ 80% 50%・80% |
Time residents 入居時期 | | Consultation 相談 |
Land of the right form 土地の権利形態 | | Ownership 所有権 |
Structure and method of construction 構造・工法 | | Wooden 2-story 木造2階建 |
Use district 用途地域 | | One low-rise 1種低層 |
Overview and notices その他概要・特記事項 | | The person in charge: One residence tree Satoshi, Facilities: Public Water Supply, Individual septic tank, Individual LPG 担当者:片居木 聡、設備:公営水道、個別浄化槽、個別LPG |
Company profile 会社概要 | | <Mediation> Saitama Governor (2) No. 021057 (Corporation) Prefecture Building Lots and Buildings Transaction Business Association (Corporation) metropolitan area real estate Fair Trade Council member Century 21 (Ltd.) Ah Crest Yubinbango359-1141 Tokorozawa Prefecture Kotesashi cho 4-10-1 <仲介>埼玉県知事(2)第021057号(公社)埼玉県宅地建物取引業協会会員 (公社)首都圏不動産公正取引協議会加盟センチュリー21(株)アークレスト〒359-1141 埼玉県所沢市小手指町4-10-1 |
