Used Homes » Kanto » Saitama Prefecture » Tokorozawa
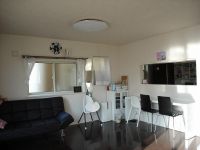 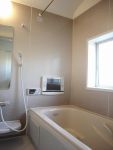
| | Tokorozawa Prefecture 埼玉県所沢市 |
| Seibu Ikebukuro Line "Tokorozawa" walk 15 minutes 西武池袋線「所沢」歩15分 |
| Built in four-and-a-half years of single-family of Tokorozawa walking distance, Please refer to the room photos. 所沢徒歩圏の築4年半の一戸建て、室内写真をご覧ください。 |
| Parking two Allowed, Siemens south road, TV with bathroom, Face-to-face kitchen, Facing south, System kitchen, Washbasin with shower, 2-story, Underfloor Storage, All living room flooring, Attic storage 駐車2台可、南側道路面す、TV付浴室、対面式キッチン、南向き、システムキッチン、シャワー付洗面台、2階建、床下収納、全居室フローリング、屋根裏収納 |
Features pickup 特徴ピックアップ | | Parking two Allowed / Facing south / System kitchen / Siemens south road / Washbasin with shower / Face-to-face kitchen / 2-story / TV with bathroom / Underfloor Storage / All living room flooring / Attic storage 駐車2台可 /南向き /システムキッチン /南側道路面す /シャワー付洗面台 /対面式キッチン /2階建 /TV付浴室 /床下収納 /全居室フローリング /屋根裏収納 | Property name 物件名 | | Peaceful residential area to fulfill in a quiet residential area Kitaakitsu Residential home 閑静な住宅地で叶える穏やかな住宅地 北秋津 一戸建て | Price 価格 | | 25,900,000 yen 2590万円 | Floor plan 間取り | | 3LDK 3LDK | Units sold 販売戸数 | | 1 units 1戸 | Land area 土地面積 | | 116.25 sq m 116.25m2 | Building area 建物面積 | | 87.35 sq m 87.35m2 | Driveway burden-road 私道負担・道路 | | Nothing, South 4.2m width 無、南4.2m幅 | Completion date 完成時期(築年月) | | August 2008 2008年8月 | Address 住所 | | Tokorozawa Prefecture, Oaza Kitaakitsu 埼玉県所沢市大字北秋津 | Traffic 交通 | | Seibu Ikebukuro Line "Tokorozawa" walk 15 minutes
JR Musashino Line "Shin Akitsu" walk 26 minutes
Seibu Ikebukuro Line "Akitsu" walk 30 minutes 西武池袋線「所沢」歩15分
JR武蔵野線「新秋津」歩26分
西武池袋線「秋津」歩30分
| Contact お問い合せ先 | | TEL: 0800-600-8249 [Toll free] mobile phone ・ Also available from PHS
Caller ID is not notified
Please contact the "saw SUUMO (Sumo)"
If it does not lead, If the real estate company TEL:0800-600-8249【通話料無料】携帯電話・PHSからもご利用いただけます
発信者番号は通知されません
「SUUMO(スーモ)を見た」と問い合わせください
つながらない方、不動産会社の方は
| Building coverage, floor area ratio 建ぺい率・容積率 | | 60% ・ 168 percent 60%・168% | Time residents 入居時期 | | Consultation 相談 | Land of the right form 土地の権利形態 | | Ownership 所有権 | Structure and method of construction 構造・工法 | | Wooden 2-story 木造2階建 | Use district 用途地域 | | One dwelling 1種住居 | Other limitations その他制限事項 | | Regulations have by the Landscape Act 景観法による規制有 | Overview and notices その他概要・特記事項 | | Parking: car space 駐車場:カースペース | Company profile 会社概要 | | <Mediation> Minister of Land, Infrastructure and Transport (4) No. 005817 (Corporation) All Japan Real Estate Association (Corporation) metropolitan area real estate Fair Trade Council member (Ltd.) Estate Hakuba Tokorozawa shop business Lesson 3 Yubinbango359-1124 Tokorozawa Prefecture Higashi Sumiyoshi 12-23 Hakuba Building <仲介>国土交通大臣(4)第005817号(公社)全日本不動産協会会員 (公社)首都圏不動産公正取引協議会加盟(株)エステート白馬所沢店営業3課〒359-1124 埼玉県所沢市東住吉12-23 白馬ビルディング |
Livingリビング 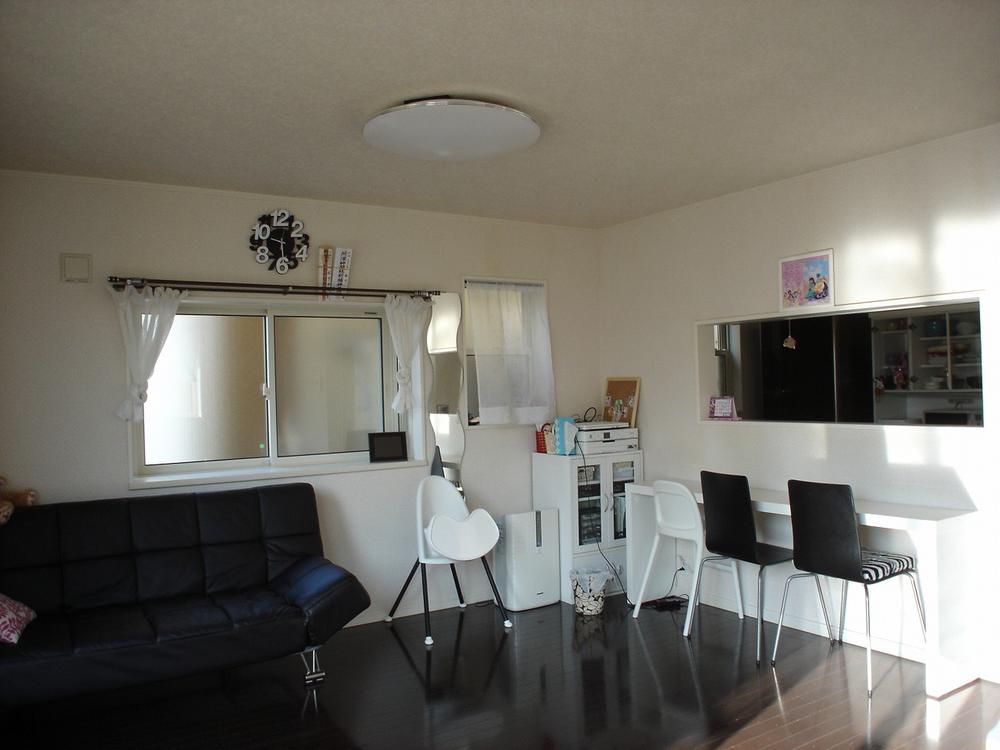 Indoor (January 2013) Shooting
室内(2013年1月)撮影
Bathroom浴室 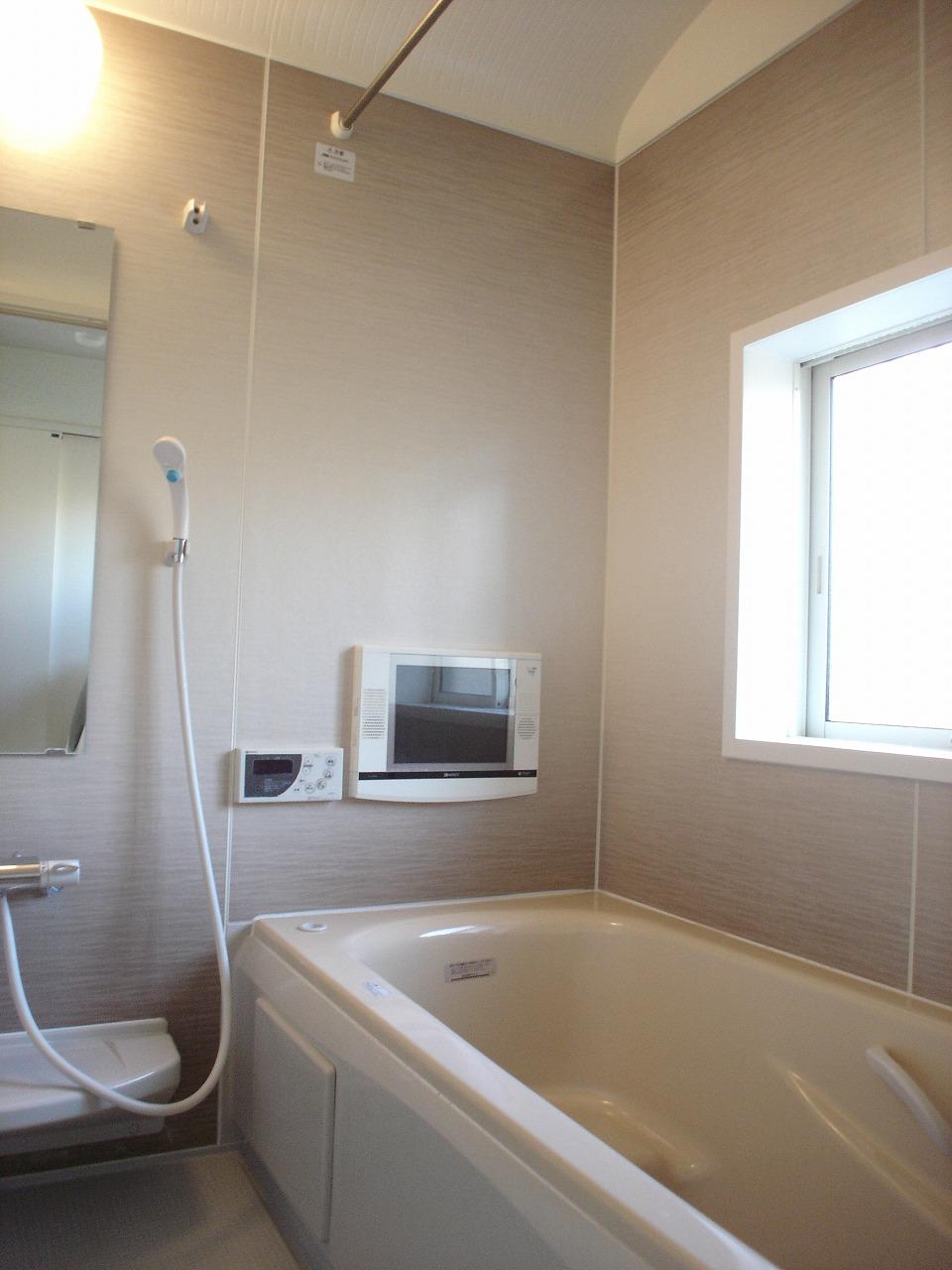 Indoor (January 2013) Shooting
室内(2013年1月)撮影
Kitchenキッチン 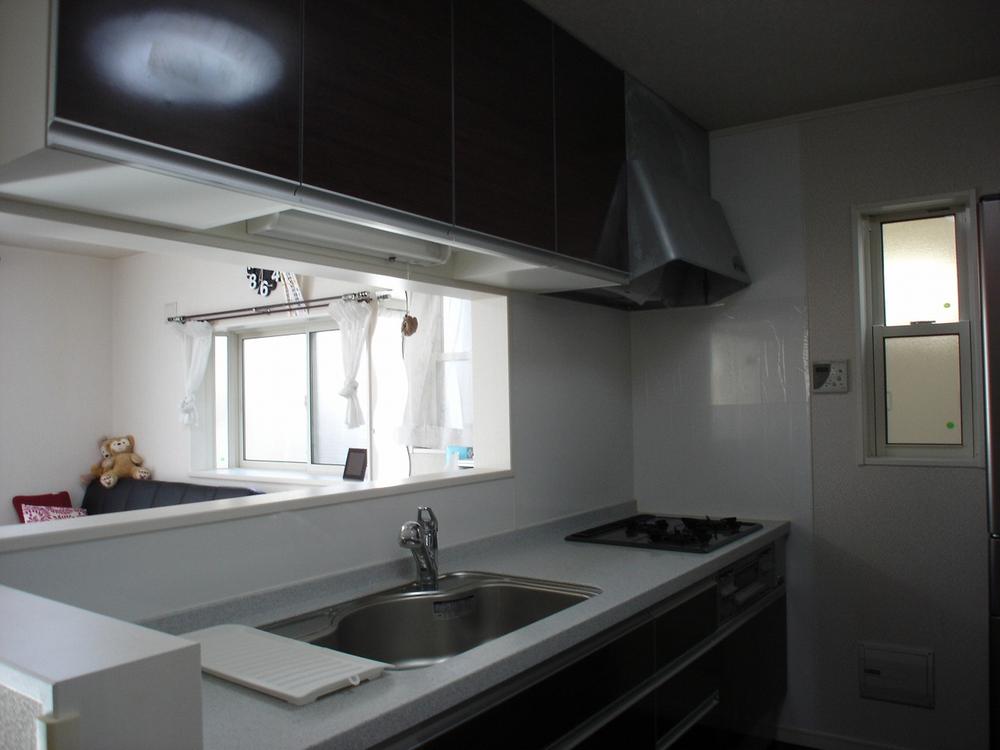 Indoor (January 2013) Shooting
室内(2013年1月)撮影
Floor plan間取り図 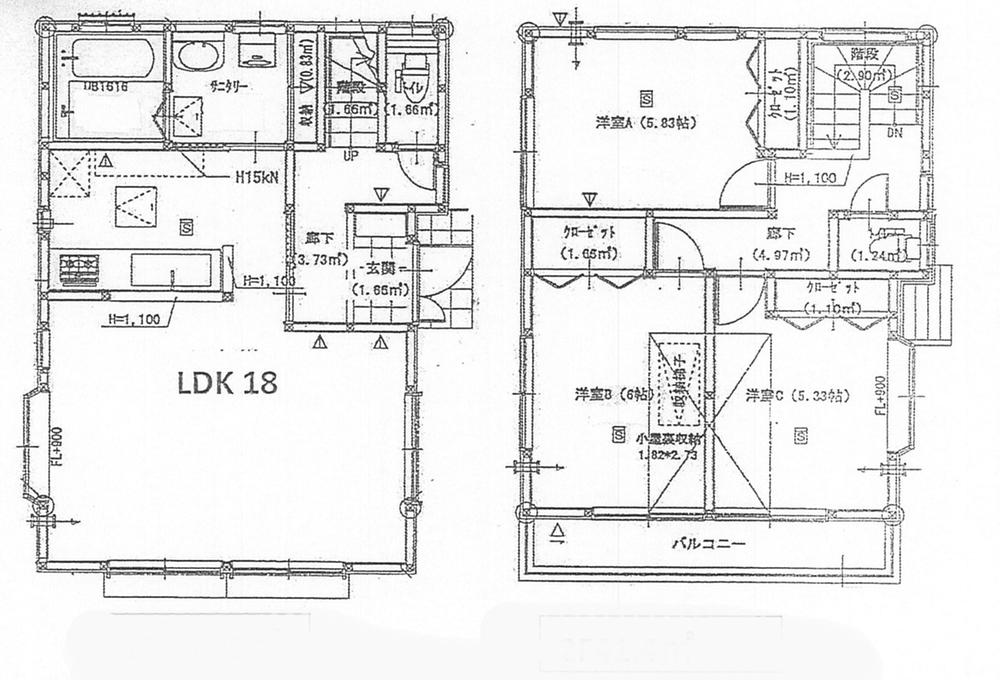 25,900,000 yen, 3LDK, Land area 116.25 sq m , Building area 87.35 sq m floor plan
2590万円、3LDK、土地面積116.25m2、建物面積87.35m2 間取り図
Local appearance photo現地外観写真 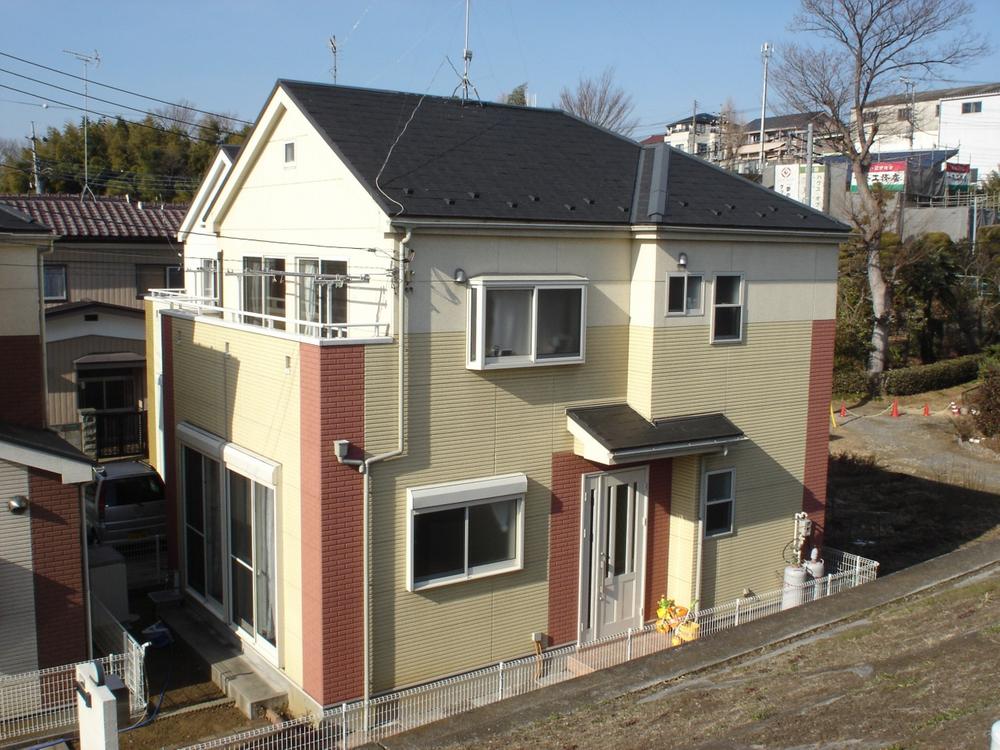 Local (11 May 2013) Shooting
現地(2013年11月)撮影
Livingリビング 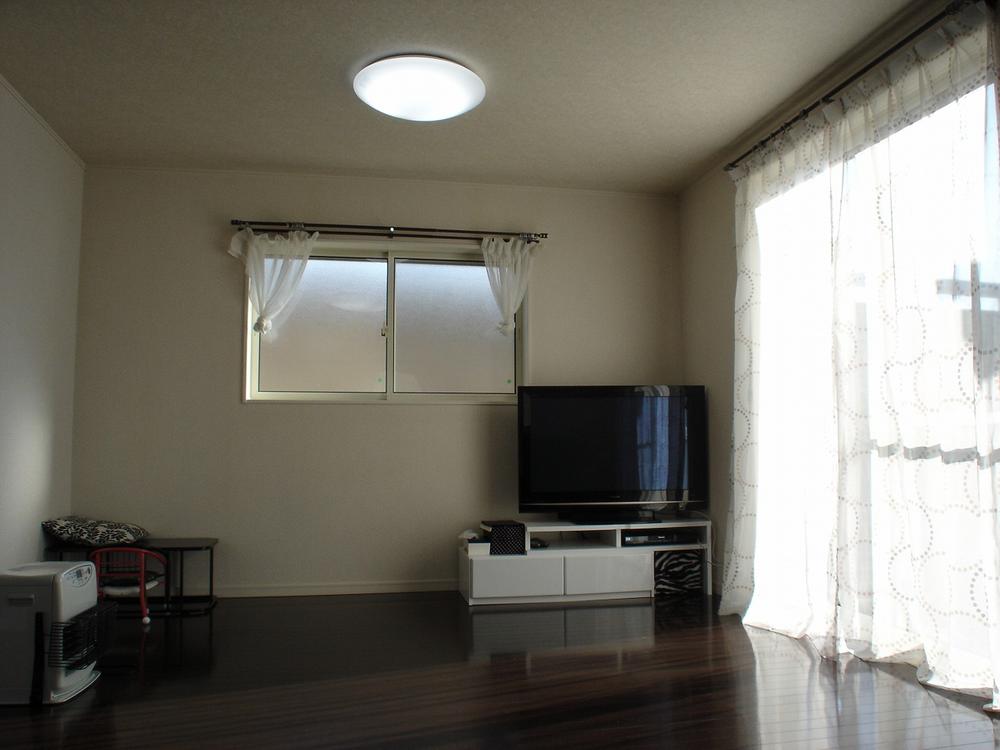 Indoor (January 2013) Shooting
室内(2013年1月)撮影
Non-living roomリビング以外の居室 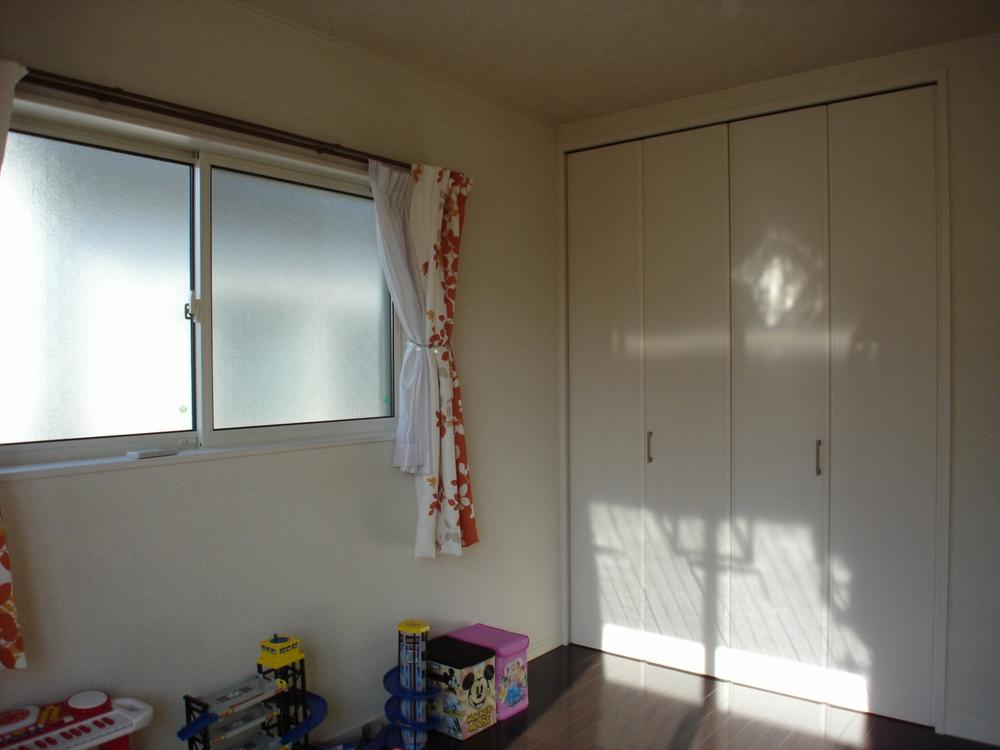 Indoor (January 2013) Shooting
室内(2013年1月)撮影
Wash basin, toilet洗面台・洗面所 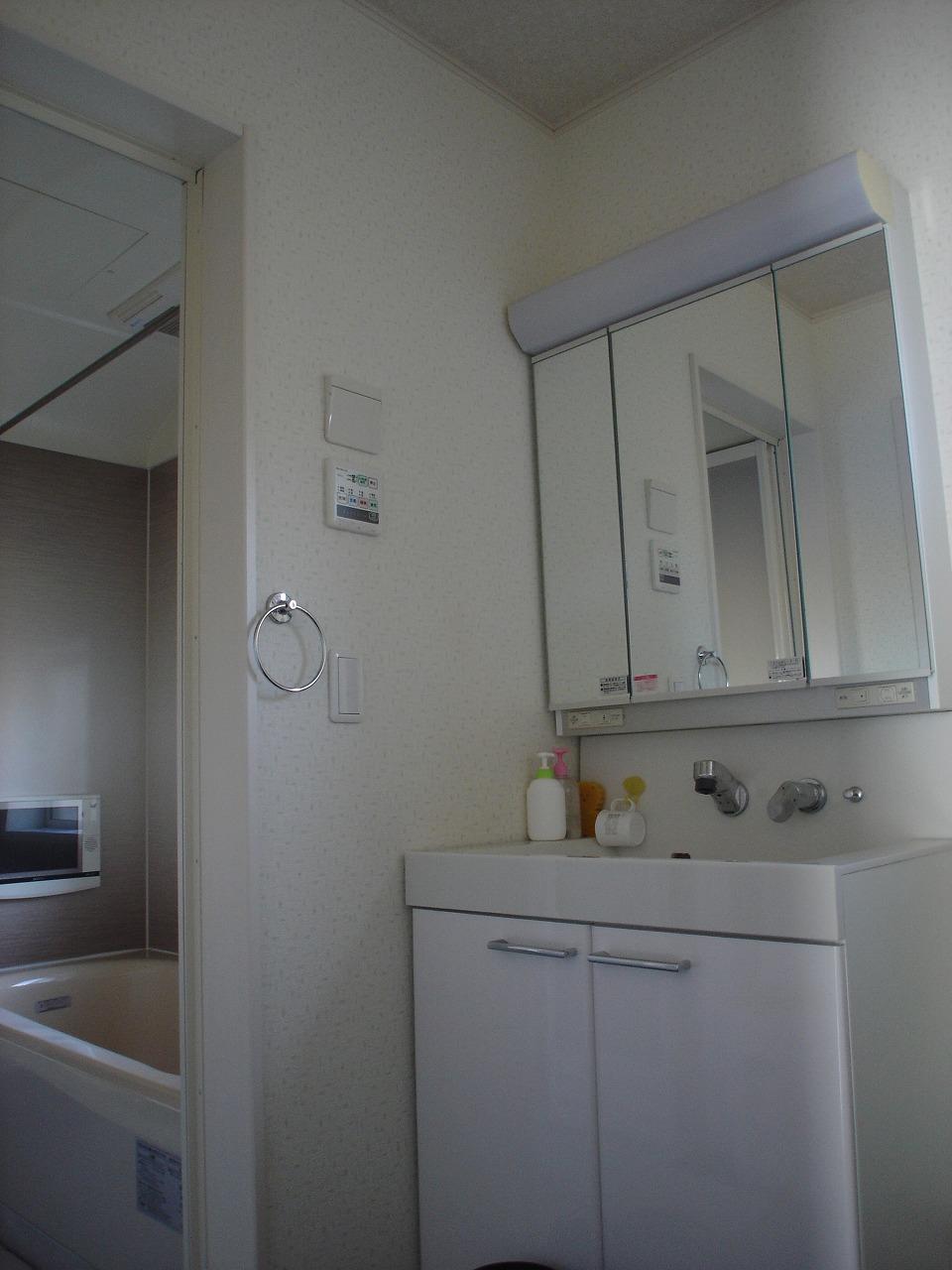 Indoor (January 2013) Shooting
室内(2013年1月)撮影
Parking lot駐車場 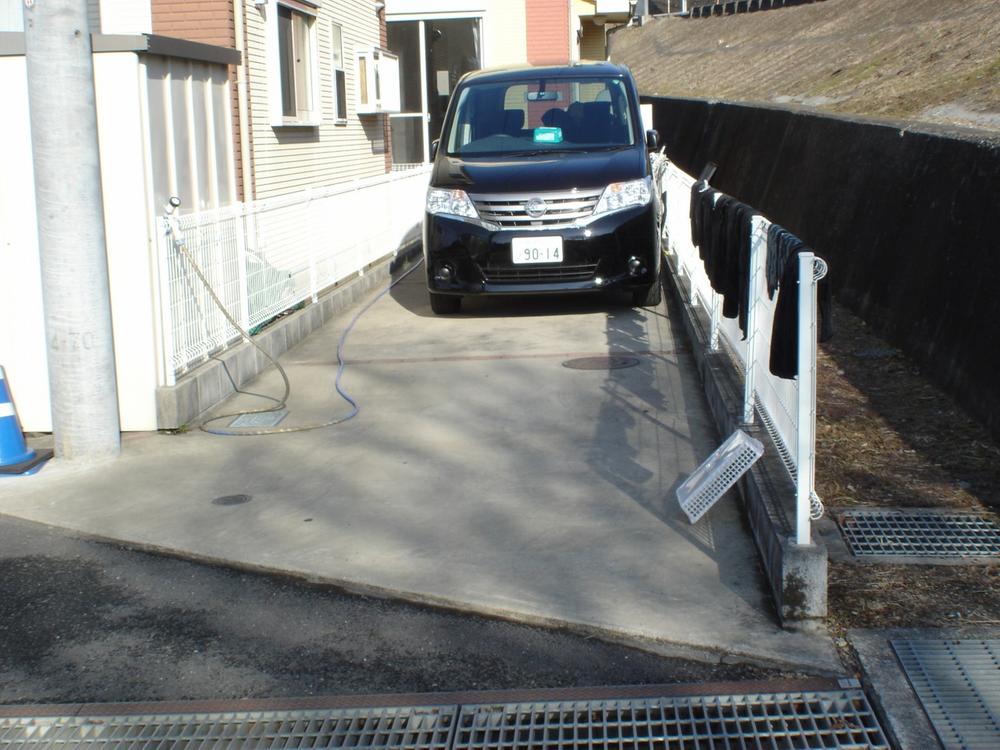 Local (11 May 2013) Shooting
現地(2013年11月)撮影
Primary school小学校 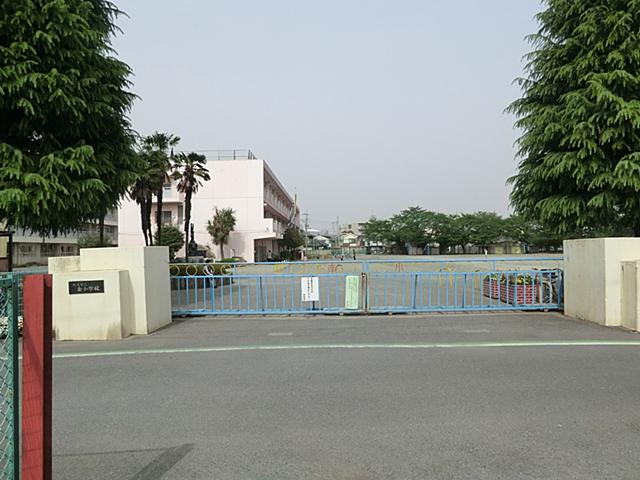 Tokorozawa Minami to elementary school 1348m
所沢市立南小学校まで1348m
Other introspectionその他内観 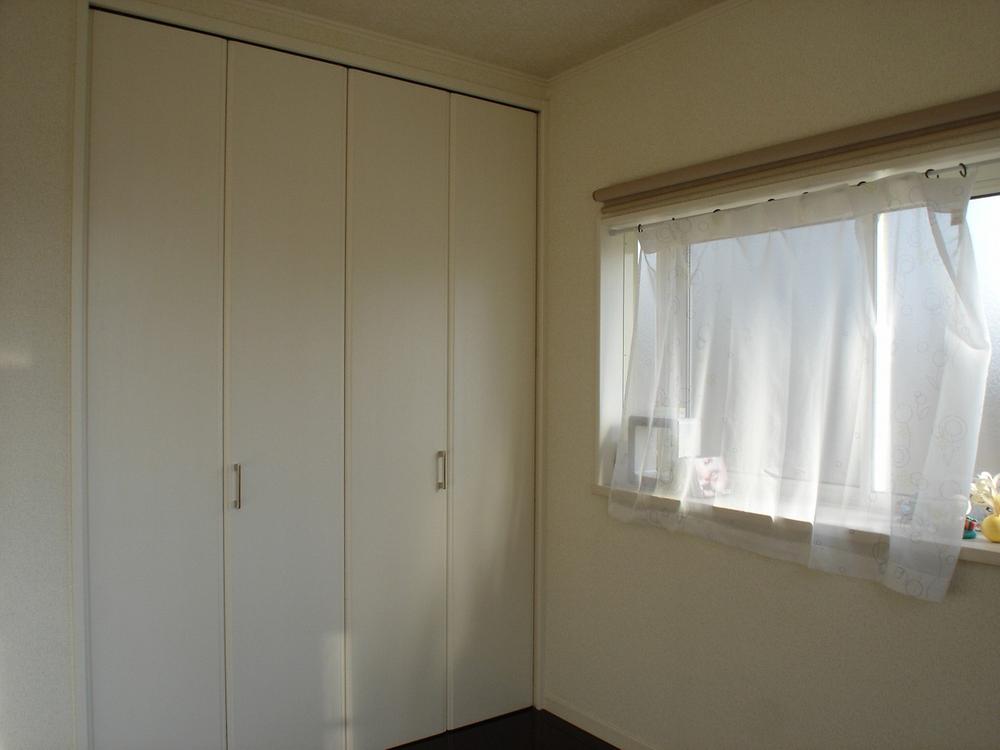 Indoor (January 2013) Shooting
室内(2013年1月)撮影
Local appearance photo現地外観写真 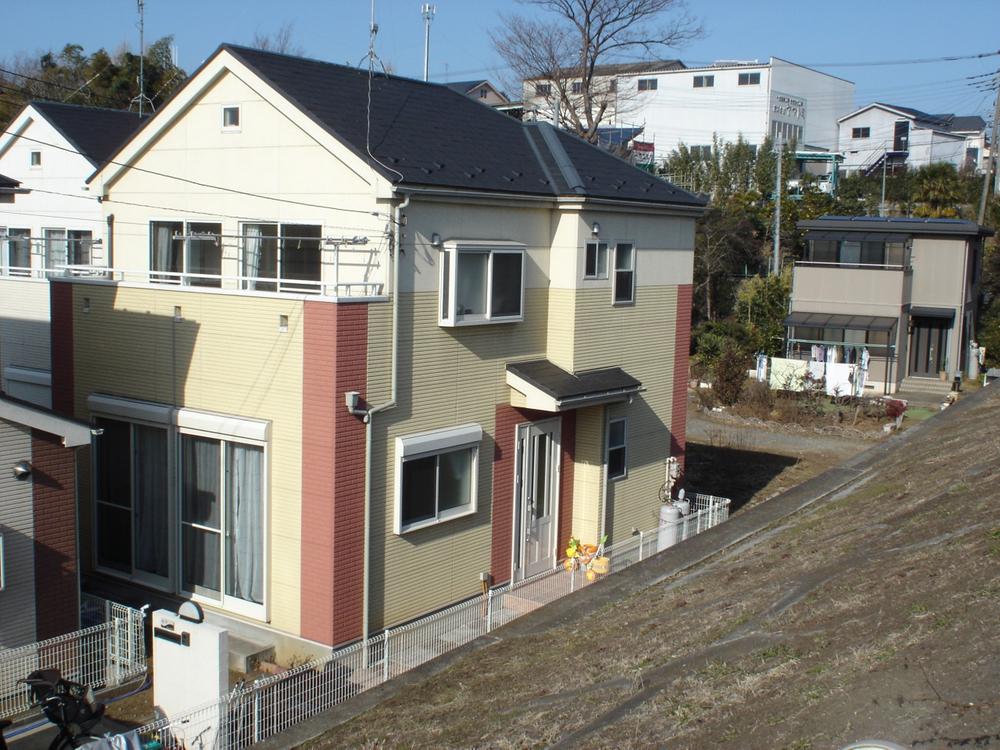 Local (11 May 2013) Shooting
現地(2013年11月)撮影
Livingリビング 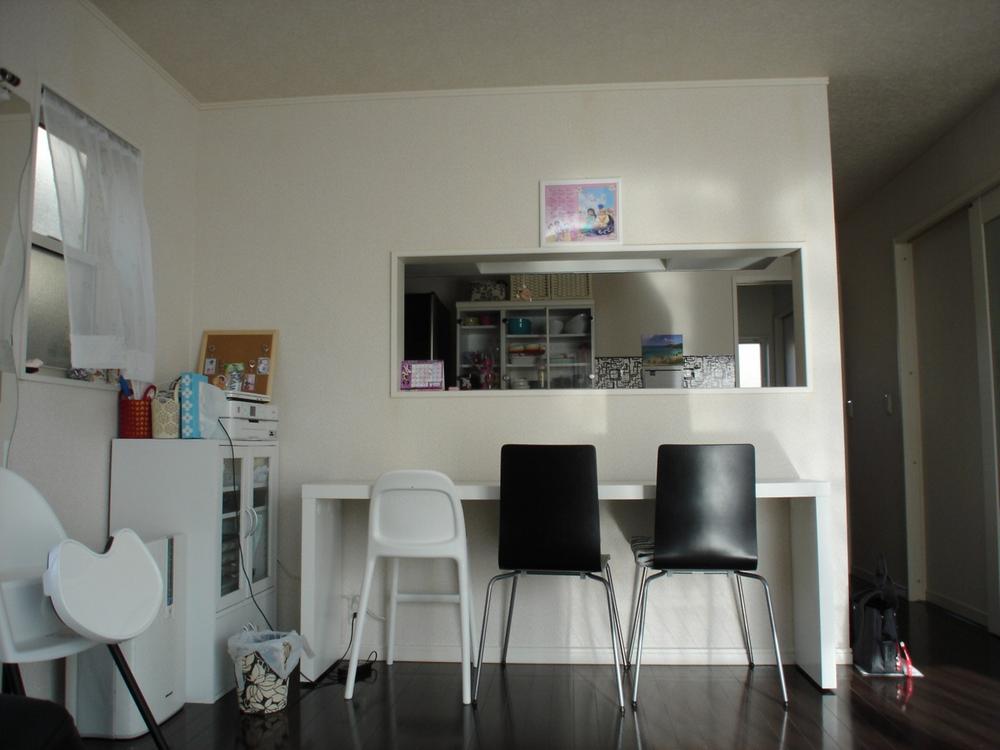 Indoor (January 2013) Shooting
室内(2013年1月)撮影
Junior high school中学校 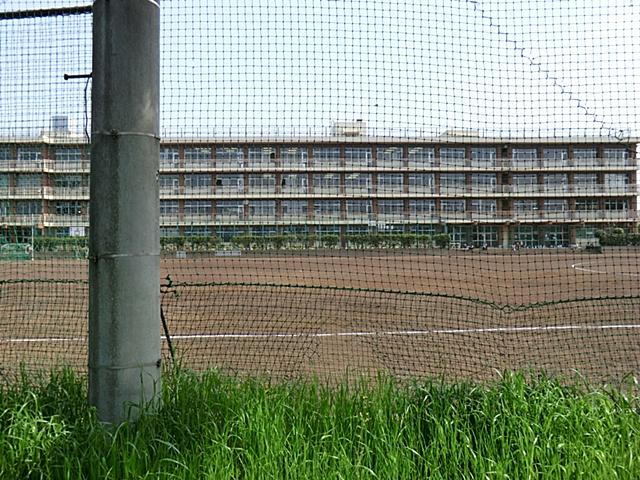 Tokorozawa Municipal Nanryo until junior high school 1462m
所沢市立南陵中学校まで1462m
Supermarketスーパー 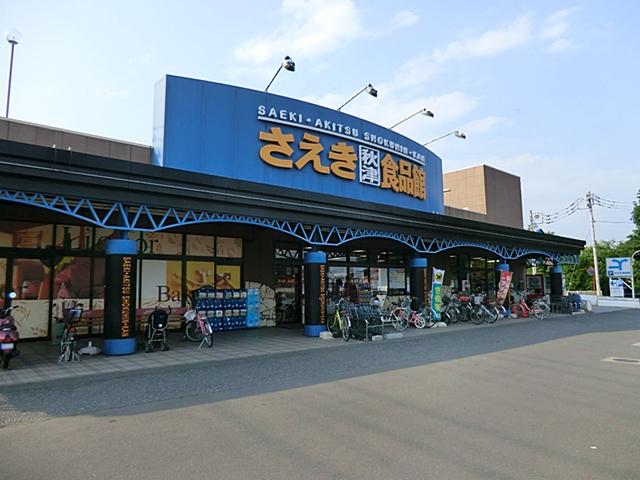 Saeki Akitsu until the food hall 532m
さえき秋津食品館まで532m
Location
|
















