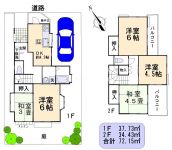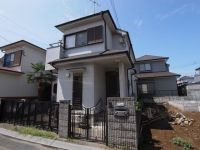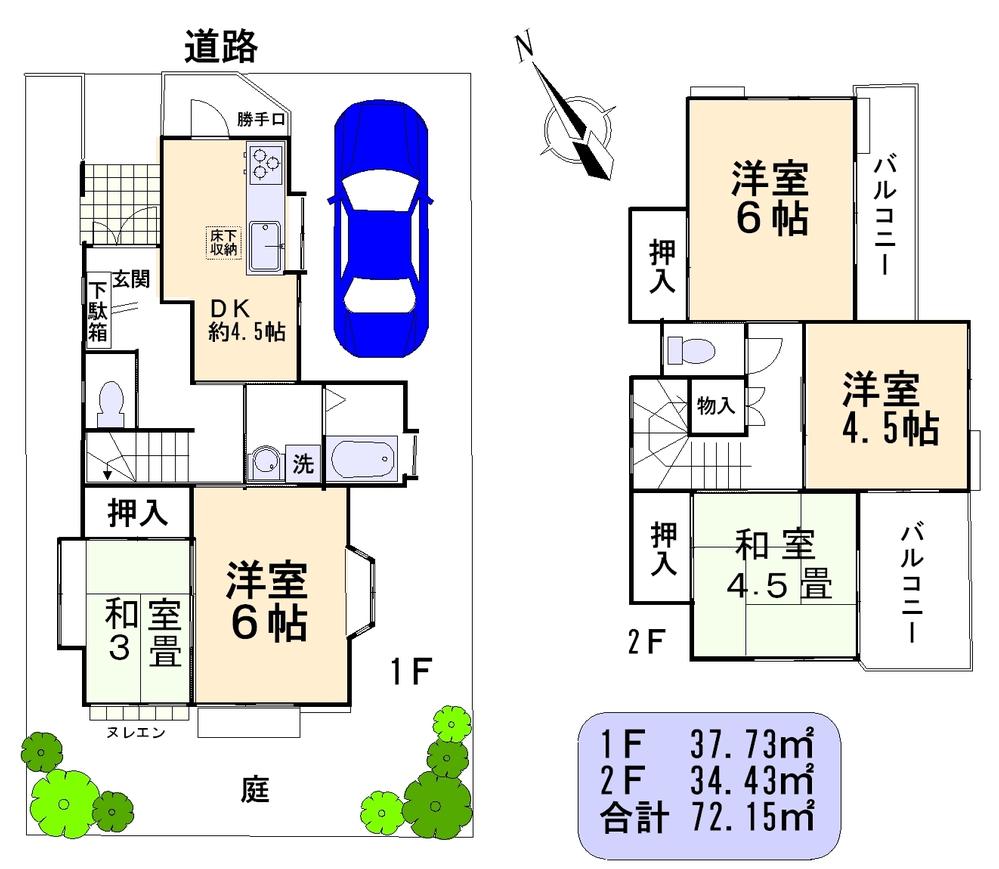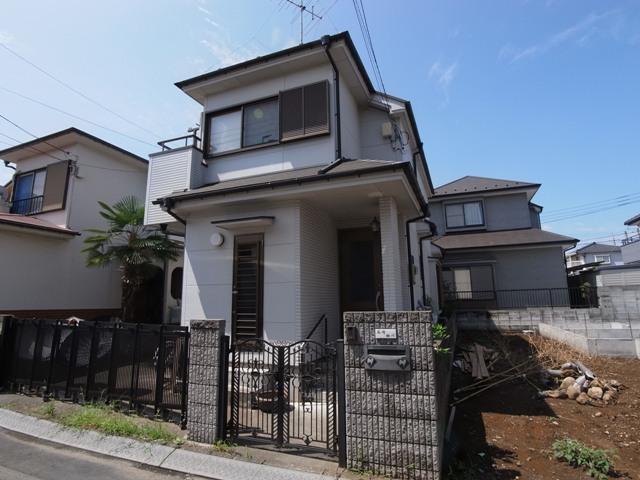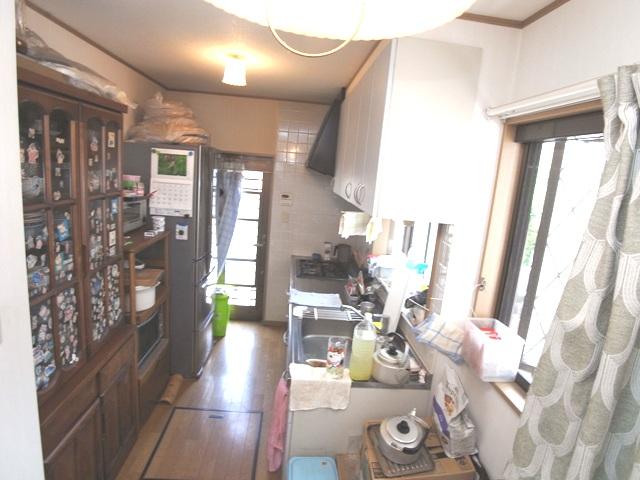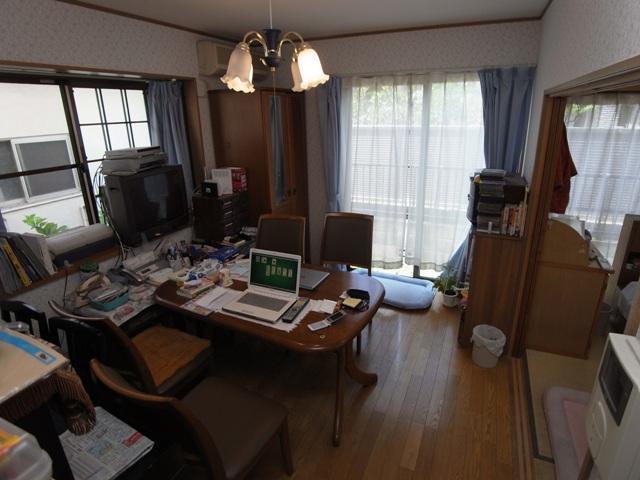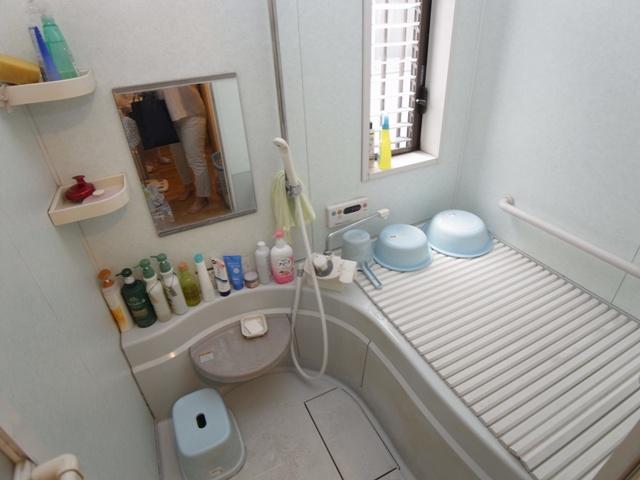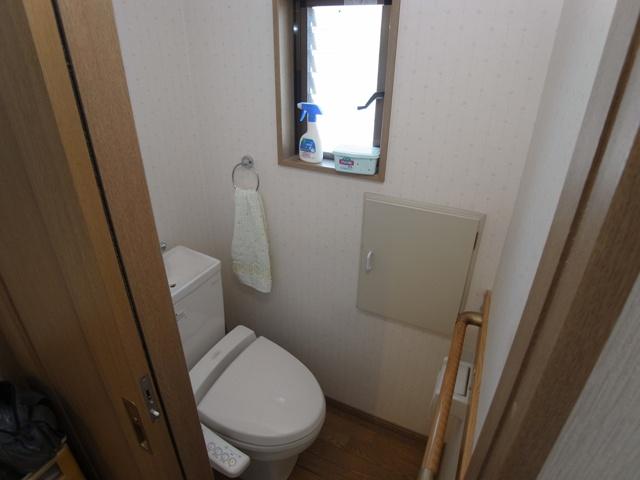|
|
Tokorozawa Prefecture
埼玉県所沢市
|
|
Seibu Ikebukuro Line "Sayamagaoka" walk 5 minutes
西武池袋線「狭山ヶ丘」歩5分
|
|
It was price reduction! Living environment is good location! But please preview Come.
価格値下げしました!住環境良好の立地です!是非ご内覧下さいませ。
|
|
Per diem ventilation environment favorable! ! Super (Inageya) close! Shopping There is also worry car port also for the There is also a pet and children is useful Nantei play!
日当通風環境良好!!スーパー(いなげや)至近!お買い物も便利です南庭もありペットやお子様が遊ぶのにとっても安心カーポートもあります!
|
Features pickup 特徴ピックアップ | | Year Available / Super close / Yang per good / Flat to the station / A quiet residential area / Around traffic fewer / garden / Wide balcony / 3 face lighting / Toilet 2 places / 2-story / 2 or more sides balcony / South balcony / Nantei / The window in the bathroom / Leafy residential area / Ventilation good / All rooms are two-sided lighting / Maintained sidewalk / roof balcony / Flat terrain 年内入居可 /スーパーが近い /陽当り良好 /駅まで平坦 /閑静な住宅地 /周辺交通量少なめ /庭 /ワイドバルコニー /3面採光 /トイレ2ヶ所 /2階建 /2面以上バルコニー /南面バルコニー /南庭 /浴室に窓 /緑豊かな住宅地 /通風良好 /全室2面採光 /整備された歩道 /ルーフバルコニー /平坦地 |
Price 価格 | | 19,800,000 yen 1980万円 |
Floor plan 間取り | | 4LDK + S (storeroom) 4LDK+S(納戸) |
Units sold 販売戸数 | | 1 units 1戸 |
Total units 総戸数 | | 1 units 1戸 |
Land area 土地面積 | | 72.15 sq m (registration) 72.15m2(登記) |
Building area 建物面積 | | 72.15 sq m (registration) 72.15m2(登記) |
Driveway burden-road 私道負担・道路 | | Share equity 42 sq m × (1 / 3), Northeast 4m width (contact the road width 7m) 共有持分42m2×(1/3)、北東4m幅(接道幅7m) |
Completion date 完成時期(築年月) | | January 2002 2002年1月 |
Address 住所 | | Tokorozawa Prefecture Wakasa 1 埼玉県所沢市若狭1 |
Traffic 交通 | | Seibu Ikebukuro Line "Sayamagaoka" walk 5 minutes 西武池袋線「狭山ヶ丘」歩5分
|
Person in charge 担当者より | | Rep Chiyo-rolled Kazuyoshi 担当者千代延 和義 |
Contact お問い合せ先 | | Forrest Gump of the house (stock) TEL: 0800-601-5236 [Toll free] mobile phone ・ Also available from PHS
Caller ID is not notified
Please contact the "saw SUUMO (Sumo)"
If it does not lead, If the real estate company イチゴイチエの家(株)TEL:0800-601-5236【通話料無料】携帯電話・PHSからもご利用いただけます
発信者番号は通知されません
「SUUMO(スーモ)を見た」と問い合わせください
つながらない方、不動産会社の方は
|
Building coverage, floor area ratio 建ぺい率・容積率 | | Fifty percent ・ 80% 50%・80% |
Time residents 入居時期 | | 2 months after the contract 契約後2ヶ月 |
Land of the right form 土地の権利形態 | | Ownership 所有権 |
Structure and method of construction 構造・工法 | | Wooden 2-story 木造2階建 |
Use district 用途地域 | | One low-rise 1種低層 |
Other limitations その他制限事項 | | Regulations have by the Aviation Law, Shade limit Yes 航空法による規制有、日影制限有 |
Overview and notices その他概要・特記事項 | | Contact: Chiyo-rolled Kazuyoshi, Facilities: Public Water Supply, This sewage, Individual LPG, Parking: car space 担当者:千代延 和義、設備:公営水道、本下水、個別LPG、駐車場:カースペース |
Company profile 会社概要 | | <Mediation> Governor of Tokyo (1) house of No. 091,061 Forrest Gump (Ltd.) Yubinbango167-0053 Suginami-ku, Tokyo Nishiogiminami 3-17-1 <仲介>東京都知事(1)第091061号イチゴイチエの家(株)〒167-0053 東京都杉並区西荻南3-17-1 |
