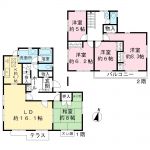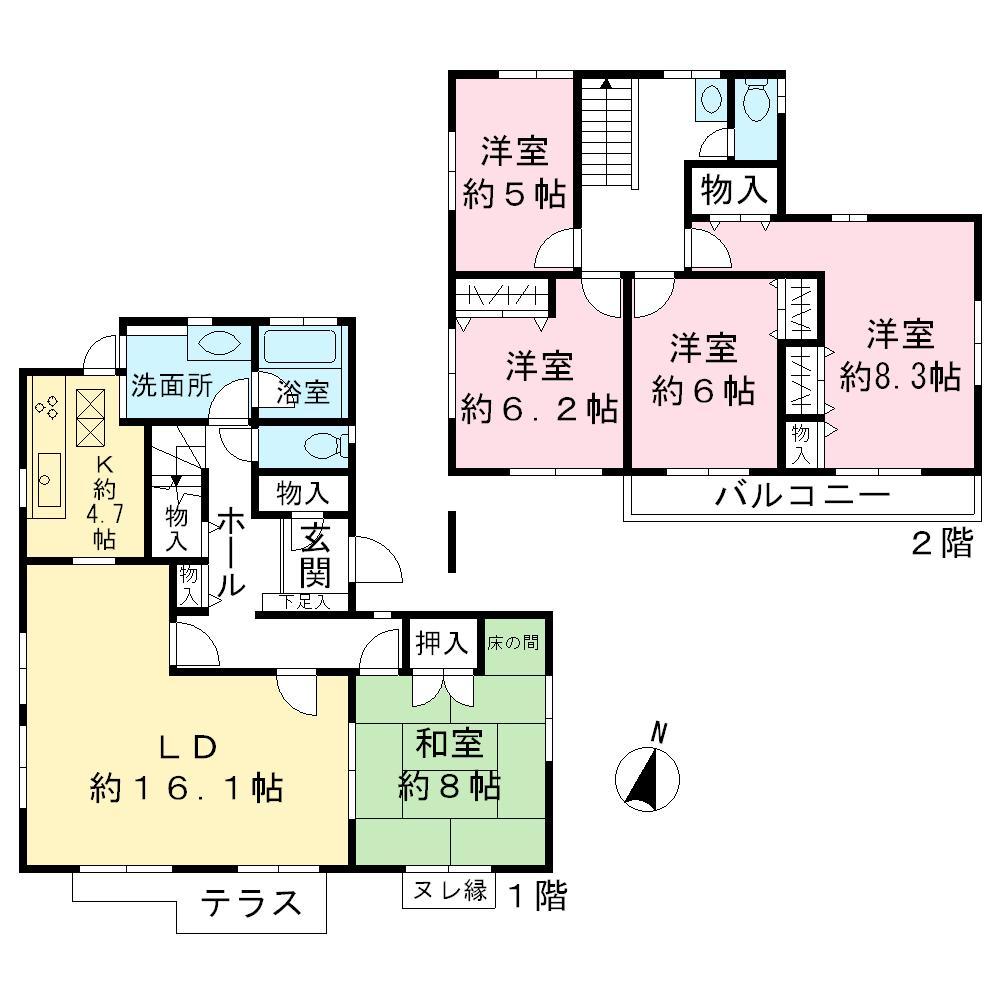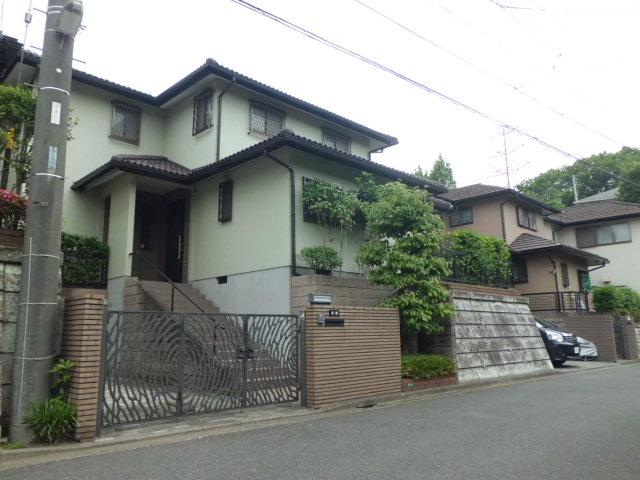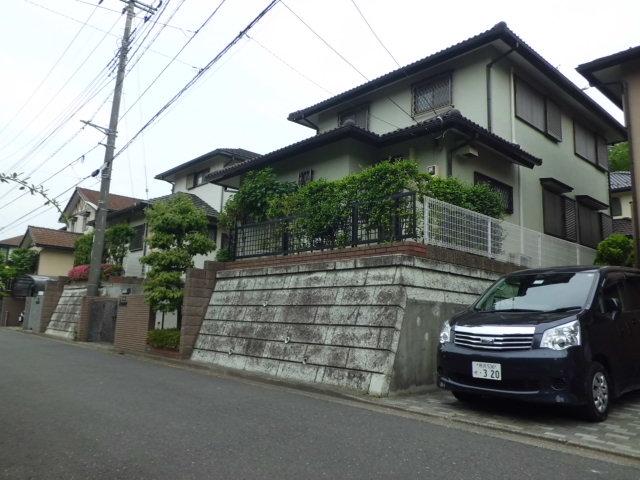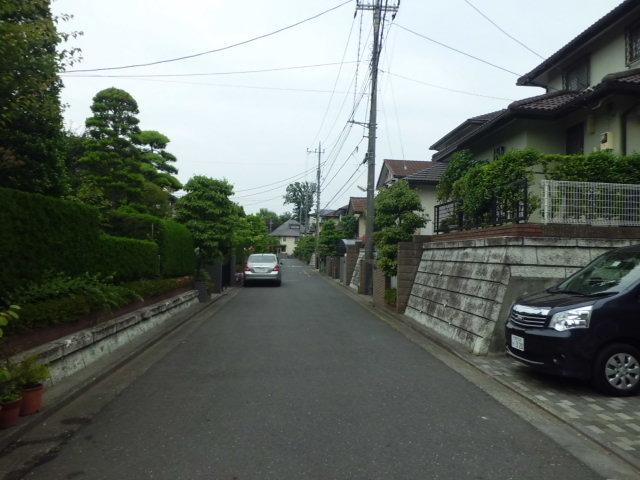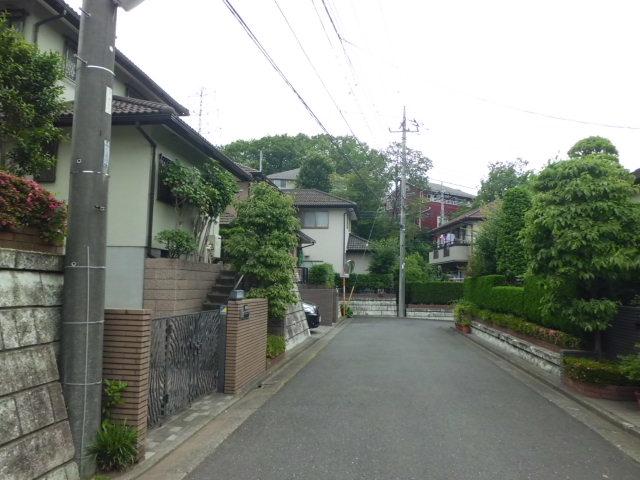|
|
Tokorozawa Prefecture
埼玉県所沢市
|
|
Seibu Ikebukuro Line "Tokorozawa" 10 minutes 悲田 Shoatofu 3 minutes by bus
西武池袋線「所沢」バス10分悲田処跡歩3分
|
Features pickup 特徴ピックアップ | | Land 50 square meters or more / A quiet residential area / LDK15 tatami mats or more / Around traffic fewer / Japanese-style room / Shaping land / Garden more than 10 square meters / Security enhancement / Bathroom 1 tsubo or more / Exterior renovation / 2-story / Nantei / Underfloor Storage / Leafy residential area / City gas / Located on a hill / A large gap between the neighboring house / Maintained sidewalk 土地50坪以上 /閑静な住宅地 /LDK15畳以上 /周辺交通量少なめ /和室 /整形地 /庭10坪以上 /セキュリティ充実 /浴室1坪以上 /外装リフォーム /2階建 /南庭 /床下収納 /緑豊かな住宅地 /都市ガス /高台に立地 /隣家との間隔が大きい /整備された歩道 |
Price 価格 | | 37 million yen 3700万円 |
Floor plan 間取り | | 5LDK 5LDK |
Units sold 販売戸数 | | 1 units 1戸 |
Total units 総戸数 | | 1 units 1戸 |
Land area 土地面積 | | 208.27 sq m (registration) 208.27m2(登記) |
Building area 建物面積 | | 135.64 sq m (registration) 135.64m2(登記) |
Driveway burden-road 私道負担・道路 | | Nothing, North 5m width (contact the road width 12m) 無、北5m幅(接道幅12m) |
Completion date 完成時期(築年月) | | February 1998 1998年2月 |
Address 住所 | | Tokorozawa Prefecture Matsugaoka 1 埼玉県所沢市松が丘1 |
Traffic 交通 | | Seibu Ikebukuro Line "Tokorozawa" 10 minutes 悲田 Shoatofu 3 minutes by bus
Seibu Shinjuku Line "Tokorozawa" 10 minutes 悲田 Shoatofu 3 minutes by bus 西武池袋線「所沢」バス10分悲田処跡歩3分
西武新宿線「所沢」バス10分悲田処跡歩3分
|
Person in charge 担当者より | | Rep Murakami 担当者村上 |
Contact お問い合せ先 | | TEL: 0800-603-0883 [Toll free] mobile phone ・ Also available from PHS
Caller ID is not notified
Please contact the "saw SUUMO (Sumo)"
If it does not lead, If the real estate company TEL:0800-603-0883【通話料無料】携帯電話・PHSからもご利用いただけます
発信者番号は通知されません
「SUUMO(スーモ)を見た」と問い合わせください
つながらない方、不動産会社の方は
|
Building coverage, floor area ratio 建ぺい率・容積率 | | 40% ・ 80% 40%・80% |
Time residents 入居時期 | | Consultation 相談 |
Land of the right form 土地の権利形態 | | Ownership 所有権 |
Structure and method of construction 構造・工法 | | Wooden 2-story (framing method) 木造2階建(軸組工法) |
Renovation リフォーム | | November 2006 exterior renovation completed (outer wall) 2006年11月外装リフォーム済(外壁) |
Use district 用途地域 | | One low-rise 1種低層 |
Other limitations その他制限事項 | | Regulations have by the Landscape Act, District plan ・ Town brought up charter 景観法による規制有、地区計画・街そだて憲章 |
Overview and notices その他概要・特記事項 | | Contact: Murakami, Facilities: Public Water Supply, This sewage, City gas, Parking: car space 担当者:村上、設備:公営水道、本下水、都市ガス、駐車場:カースペース |
Company profile 会社概要 | | <Mediation> Minister of Land, Infrastructure and Transport (7). No. 003,529 (one company) Real Estate Association (Corporation) metropolitan area real estate Fair Trade Council member Mizuho Trust Realty Sales Co., Ltd. Kiyose center Yubinbango204-0021 Tokyo Kiyose Motomachi 1-4-5 Seiyu Kiyose store 4th floor <仲介>国土交通大臣(7)第003529号(一社)不動産協会会員 (公社)首都圏不動産公正取引協議会加盟みずほ信不動産販売(株)清瀬センター〒204-0021 東京都清瀬市元町1-4-5 西友清瀬店4階 |
