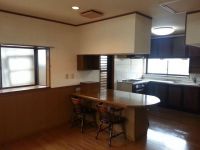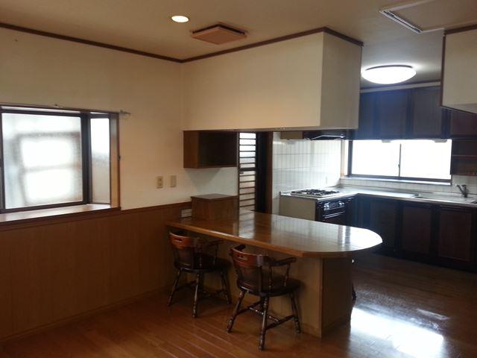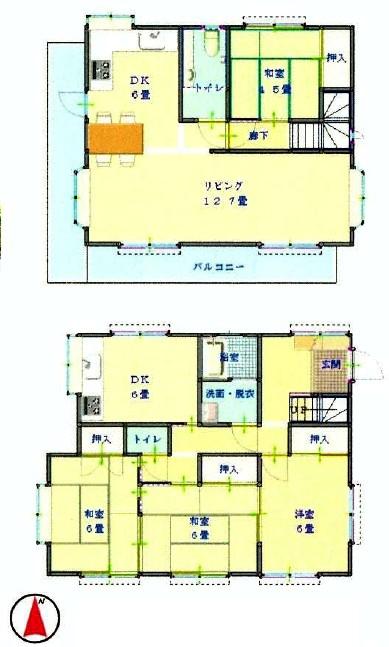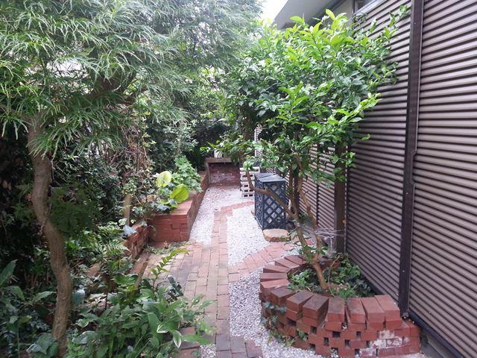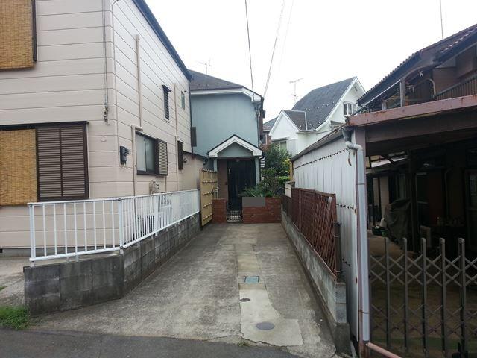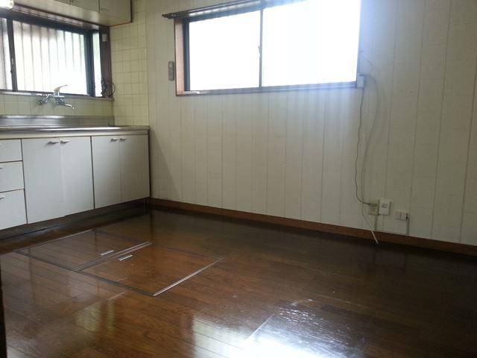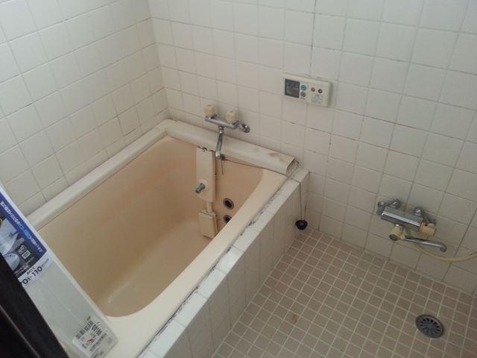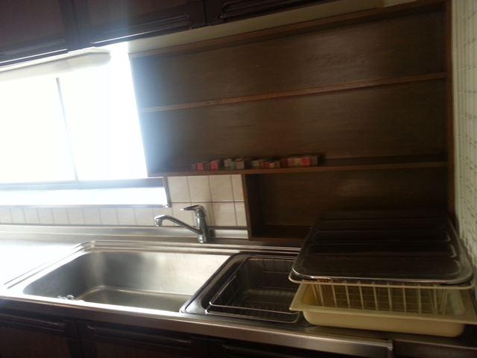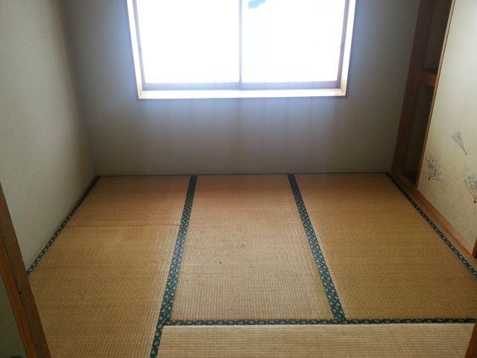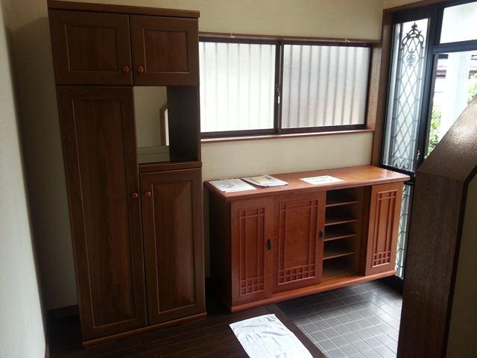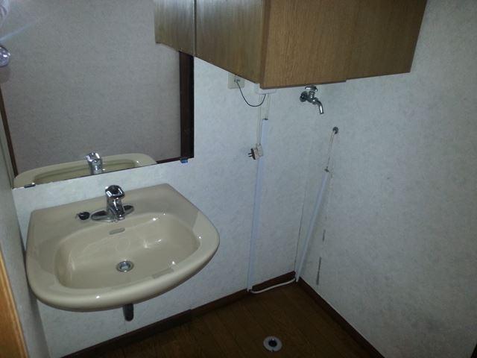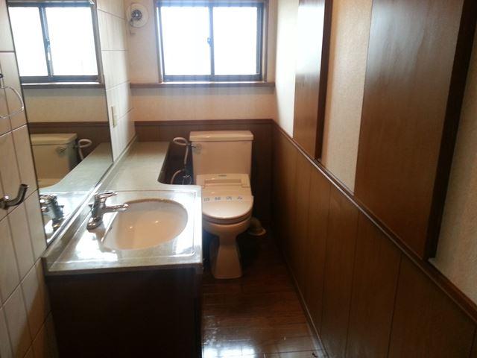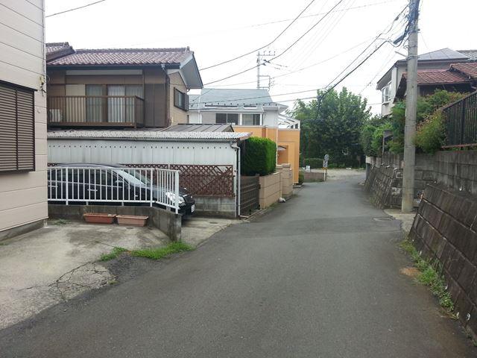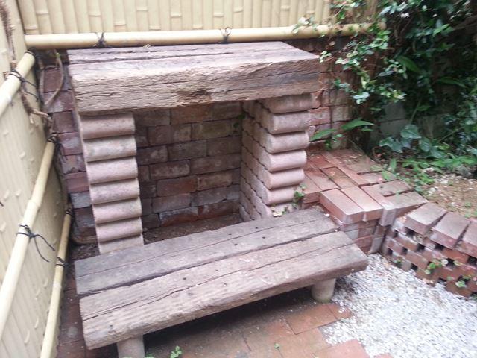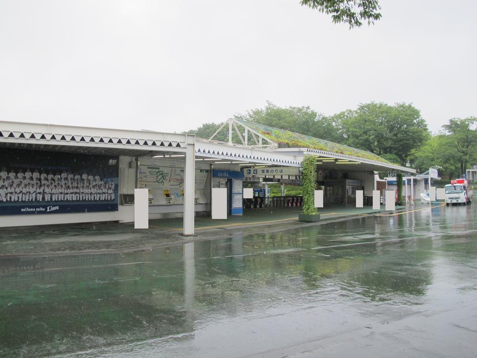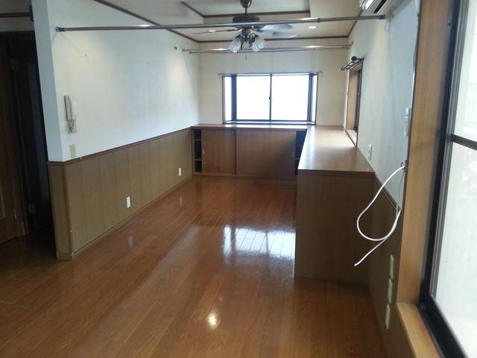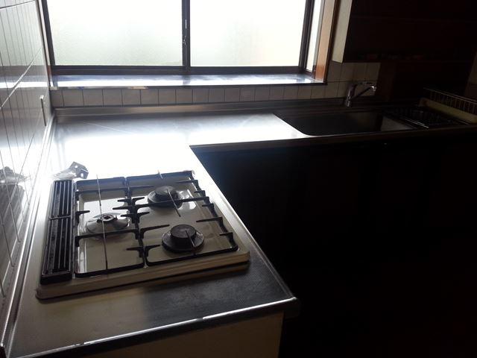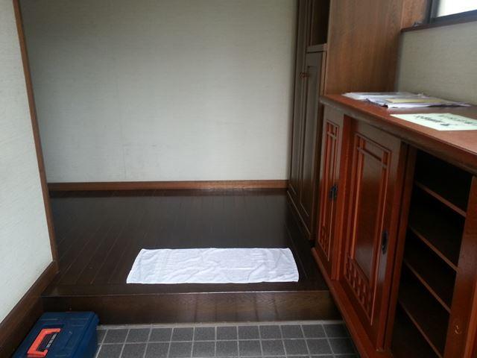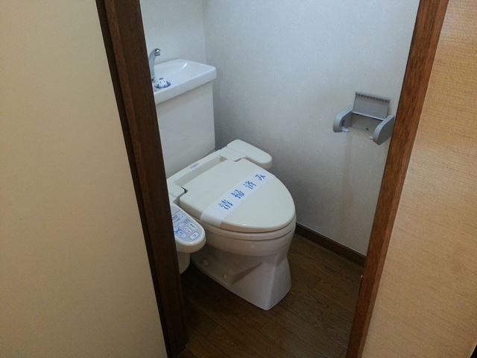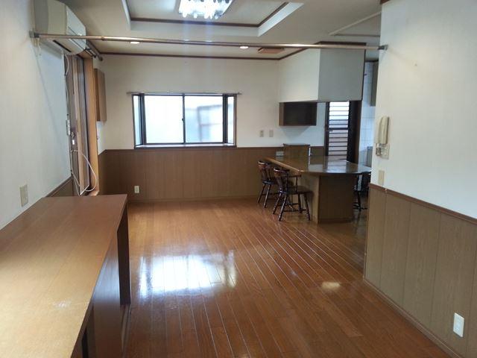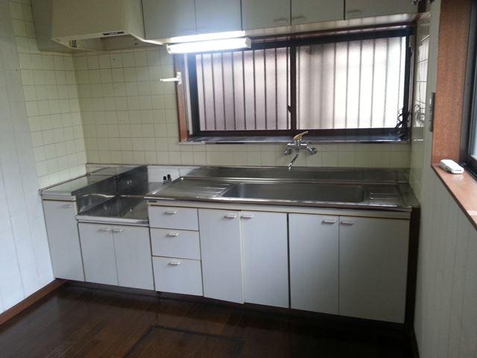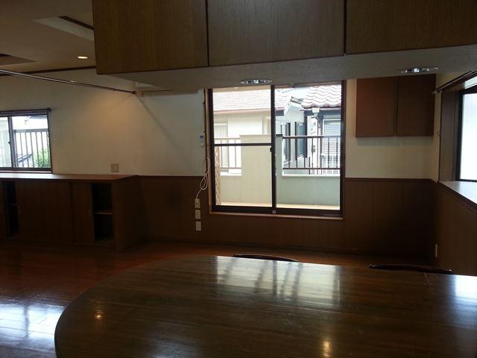|
|
Tokorozawa Prefecture
埼玉県所沢市
|
|
Seibu Sayama Line "Seibukyujomae" walk 11 minutes
西武狭山線「西武球場前」歩11分
|
|
Widely south garden, Sunny! Rich and the room will Katazuki neat storage! Seibu Dome near, Perfect for the person who wants to enjoy a lot of baseball
南側庭先広く、日当たり良好!収納豊富でお部屋がすっきり片付きます!西武ドーム近く、野球観戦をたくさん楽しみたい方にぴったり
|
|
◆ 2 family homes available ◆ There Grenier of about 8 quires ◆ Car space two possible ◆ 18.7 Pledge of LDK room ◆ 1993 Built ◆ Land 44 square meters
◆2世帯住宅利用可能◆約8帖のグルニエあり◆カースペース2台可能◆LDKゆとりの18.7帖◆平成5年築◆土地44坪
|
Features pickup 特徴ピックアップ | | Parking two Allowed / LDK18 tatami mats or more / Facing south / System kitchen / Yang per good / Japanese-style room / 2-story / South balcony / Nantei 駐車2台可 /LDK18畳以上 /南向き /システムキッチン /陽当り良好 /和室 /2階建 /南面バルコニー /南庭 |
Price 価格 | | 16.8 million yen 1680万円 |
Floor plan 間取り | | 4LDDKK 4LDDKK |
Units sold 販売戸数 | | 1 units 1戸 |
Total units 総戸数 | | 1 units 1戸 |
Land area 土地面積 | | 147.75 sq m (registration) 147.75m2(登記) |
Building area 建物面積 | | 112.2 sq m (registration) 112.2m2(登記) |
Driveway burden-road 私道負担・道路 | | Nothing, East 4m width 無、東4m幅 |
Completion date 完成時期(築年月) | | January 1993 1993年1月 |
Address 住所 | | Tokorozawa Prefecture, Oaza Kamiyamaguchi 埼玉県所沢市大字上山口 |
Traffic 交通 | | Seibu Sayama Line "Seibukyujomae" walk 11 minutes
Seibu Sayama Line "Shimo Yamaguchi" walk 23 minutes
Seibu Yamaguchi Line "amusement Chinishi" walk 30 minutes 西武狭山線「西武球場前」歩11分
西武狭山線「下山口」歩23分
西武山口線「遊園地西」歩30分
|
Related links 関連リンク | | [Related Sites of this company] 【この会社の関連サイト】 |
Person in charge 担当者より | | Personnel Nakamura Takeshi Age: I will do my best 20s hard with the aim of customer satisfaction 担当者中村 毅年齢:20代お客様満足を目指して一生懸命頑張ります |
Contact お問い合せ先 | | TEL: 0800-603-7673 [Toll free] mobile phone ・ Also available from PHS
Caller ID is not notified
Please contact the "saw SUUMO (Sumo)"
If it does not lead, If the real estate company TEL:0800-603-7673【通話料無料】携帯電話・PHSからもご利用いただけます
発信者番号は通知されません
「SUUMO(スーモ)を見た」と問い合わせください
つながらない方、不動産会社の方は
|
Building coverage, floor area ratio 建ぺい率・容積率 | | Fifty percent ・ 80% 50%・80% |
Time residents 入居時期 | | Consultation 相談 |
Land of the right form 土地の権利形態 | | Ownership 所有権 |
Structure and method of construction 構造・工法 | | Wooden 2-story 木造2階建 |
Use district 用途地域 | | One low-rise 1種低層 |
Overview and notices その他概要・特記事項 | | Contact: Nakamura Takeshi, Facilities: Public Water Supply, This sewage, Individual LPG, Parking: car space 担当者:中村 毅、設備:公営水道、本下水、個別LPG、駐車場:カースペース |
Company profile 会社概要 | | <Mediation> Saitama Governor (2) No. 021057 (Corporation) Prefecture Building Lots and Buildings Transaction Business Association (Corporation) metropolitan area real estate Fair Trade Council member Century 21 (Ltd.) Ah Crest Yubinbango359-1141 Tokorozawa Prefecture Kotesashi cho 4-10-1 <仲介>埼玉県知事(2)第021057号(公社)埼玉県宅地建物取引業協会会員 (公社)首都圏不動産公正取引協議会加盟センチュリー21(株)アークレスト〒359-1141 埼玉県所沢市小手指町4-10-1 |
