Used Homes » Kanto » Saitama Prefecture » Tokorozawa
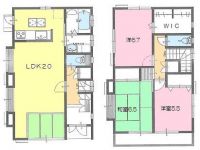 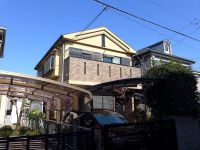
| | Tokorozawa Prefecture 埼玉県所沢市 |
| Seibu Ikebukuro Line "Nishitokorozawa" walk 8 minutes 西武池袋線「西所沢」歩8分 |
| You can relax and slowly there is a tatami corner in the living. Good day in the south road There is a spacious garden. It is rich in walk-in closet and Hall of things input, such as storage. リビングには畳コーナーがありゆっくりと寛ぐことができます。 南道路で日当たり良好 広々としたお庭があります。 ウォークインクローゼットやホールの物入など収納が豊富です。 |
| ■ Closeness of 320m to Tokorozawa elementary school School of lower grades of children is also safe. ■ Maruchou up to 400m It is convenient to shopping. ■ A 12-minute walk from Tokorozawa Station Seibu Ikebukuro Line and Shinjuku Line is available From Nishitokorozawa Station 8 minutes Daily commute ・ It is very convenient location to go to school. ■所沢小学校まで320mの近さ 低学年のお子様の通学も安心です。■マルチョウまで400m お買物に便利です。■西武池袋線と新宿線が利用できる所沢駅から徒歩12分 西所沢駅から8分 毎日の通勤・通学に大変便利な立地です。 |
Features pickup 特徴ピックアップ | | 2 along the line more accessible / LDK20 tatami mats or more / Facing south / Yang per good / All room storage / Siemens south road / A quiet residential area / Japanese-style room / 2-story / Dish washing dryer / Walk-in closet 2沿線以上利用可 /LDK20畳以上 /南向き /陽当り良好 /全居室収納 /南側道路面す /閑静な住宅地 /和室 /2階建 /食器洗乾燥機 /ウォークインクロゼット | Price 価格 | | 34,800,000 yen 3480万円 | Floor plan 間取り | | 3LDK 3LDK | Units sold 販売戸数 | | 1 units 1戸 | Land area 土地面積 | | 109.5 sq m 109.5m2 | Building area 建物面積 | | 95.22 sq m 95.22m2 | Driveway burden-road 私道負担・道路 | | 4.57 sq m , South 4m width 4.57m2、南4m幅 | Completion date 完成時期(築年月) | | September 1999 1999年9月 | Address 住所 | | Tokorozawa Prefecture Hoshinomiya 1 埼玉県所沢市星の宮1 | Traffic 交通 | | Seibu Ikebukuro Line "Nishitokorozawa" walk 8 minutes
Seibu Ikebukuro Line "Tokorozawa" walk 12 minutes
Seibu Shinjuku Line "Tokorozawa" walk 12 minutes 西武池袋線「西所沢」歩8分
西武池袋線「所沢」歩12分
西武新宿線「所沢」歩12分
| Contact お問い合せ先 | | TEL: 0120-778772 [Toll free] Please contact the "saw SUUMO (Sumo)" TEL:0120-778772【通話料無料】「SUUMO(スーモ)を見た」と問い合わせください | Building coverage, floor area ratio 建ぺい率・容積率 | | 60% ・ 200% 60%・200% | Time residents 入居時期 | | Consultation 相談 | Land of the right form 土地の権利形態 | | Ownership 所有権 | Structure and method of construction 構造・工法 | | Wooden 2-story 木造2階建 | Use district 用途地域 | | One dwelling 1種住居 | Overview and notices その他概要・特記事項 | | Parking: car space 駐車場:カースペース | Company profile 会社概要 | | <Mediation> Saitama Governor (7) No. 013630 (Corporation) All Japan Real Estate Association (Corporation) metropolitan area real estate Fair Trade Council member Co., Ltd. Yamaguchi planning design headquarters Yubinbango359-1113 Tokorozawa Prefecture Kita-cho, 9-5 <仲介>埼玉県知事(7)第013630号(公社)全日本不動産協会会員 (公社)首都圏不動産公正取引協議会加盟(株)山口企画設計本社〒359-1113 埼玉県所沢市喜多町9-5 |
Floor plan間取り図 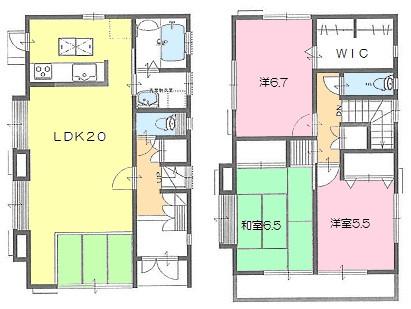 34,800,000 yen, 3LDK, Land area 109.5 sq m , Building area 95.22 sq m floor plan
3480万円、3LDK、土地面積109.5m2、建物面積95.22m2 間取り図
Local appearance photo現地外観写真 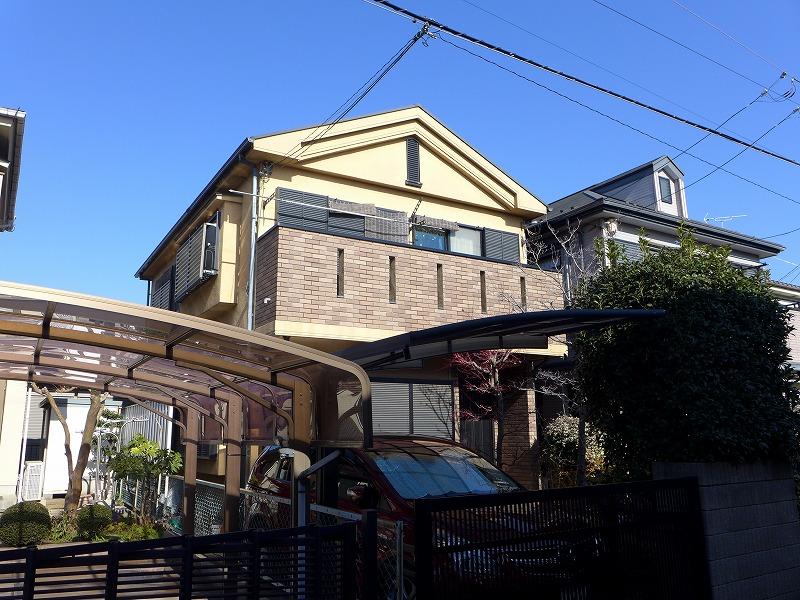 Local (January 7, 2014) Shooting
現地(2014年1月7日)撮影
Local photos, including front road前面道路含む現地写真 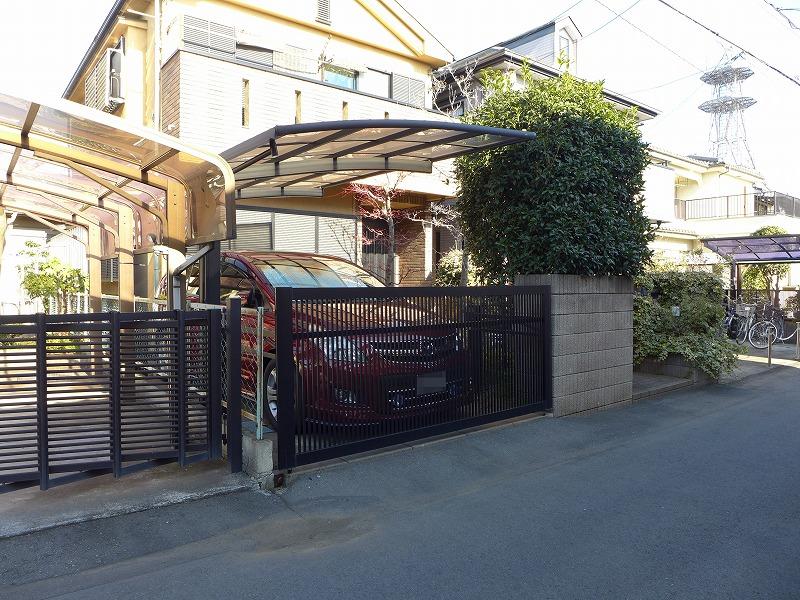 Local (January 7, 2014) Shooting
現地(2014年1月7日)撮影
Local appearance photo現地外観写真 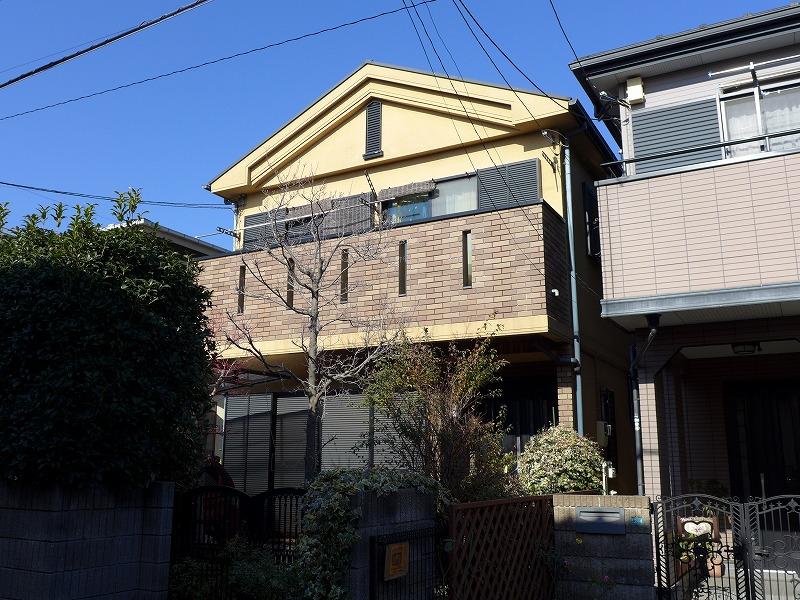 Local (January 7, 2014) Shooting
現地(2014年1月7日)撮影
Local photos, including front road前面道路含む現地写真 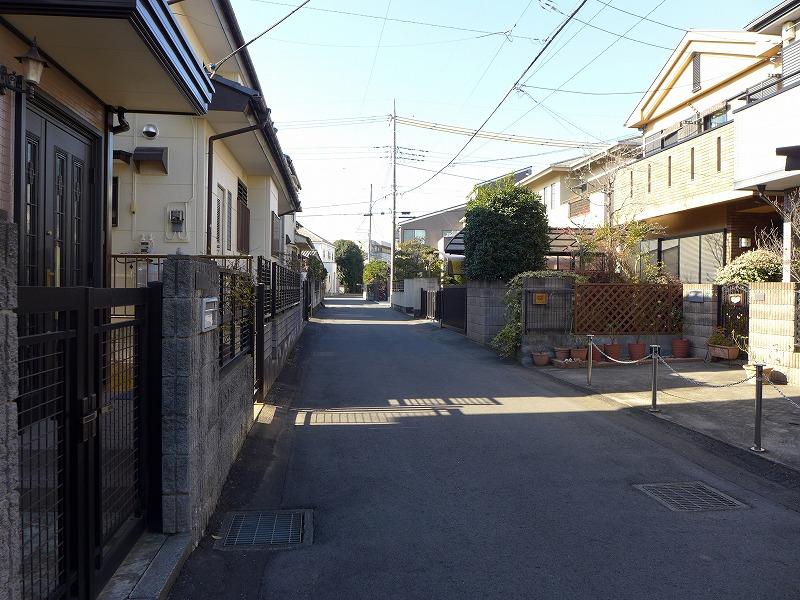 Local (January 7, 2014) Shooting
現地(2014年1月7日)撮影
Station駅 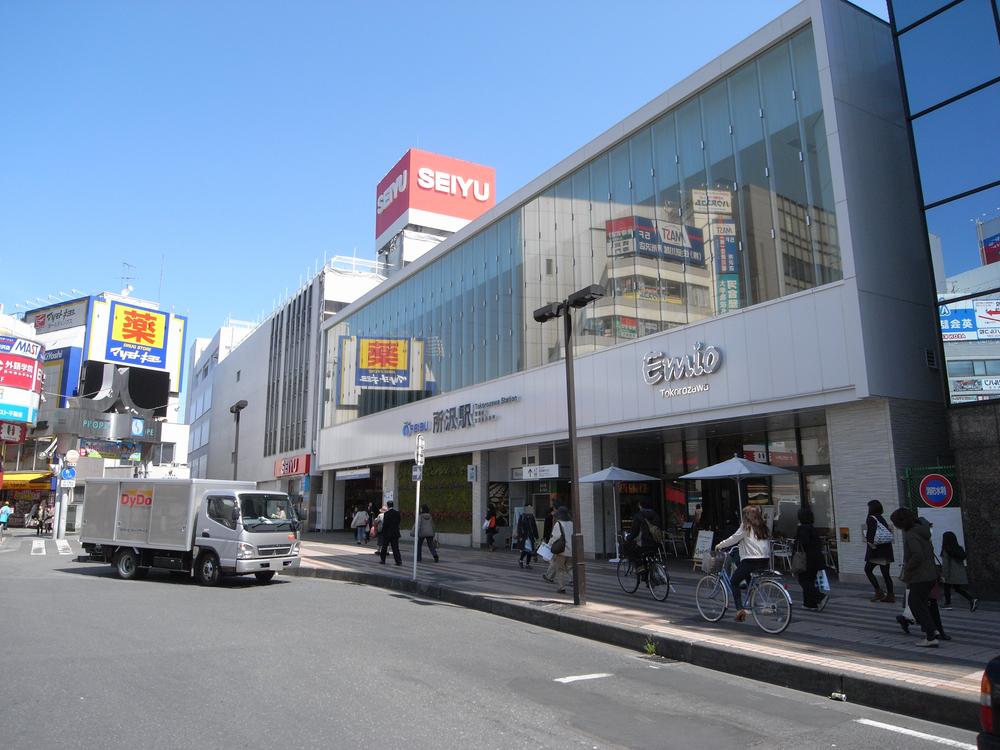 960m to Tokorozawa Station
所沢駅まで960m
Other localその他現地 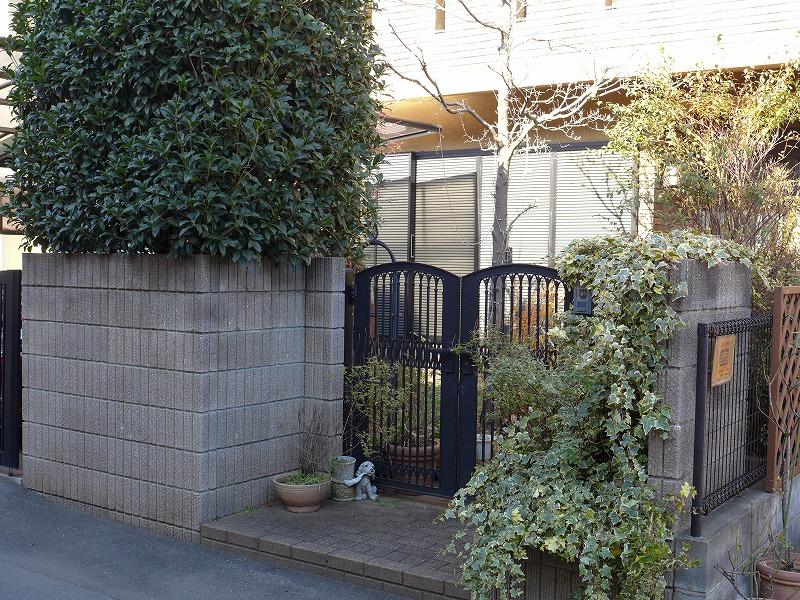 Local (January 7, 2014) Shooting
現地(2014年1月7日)撮影
Local appearance photo現地外観写真 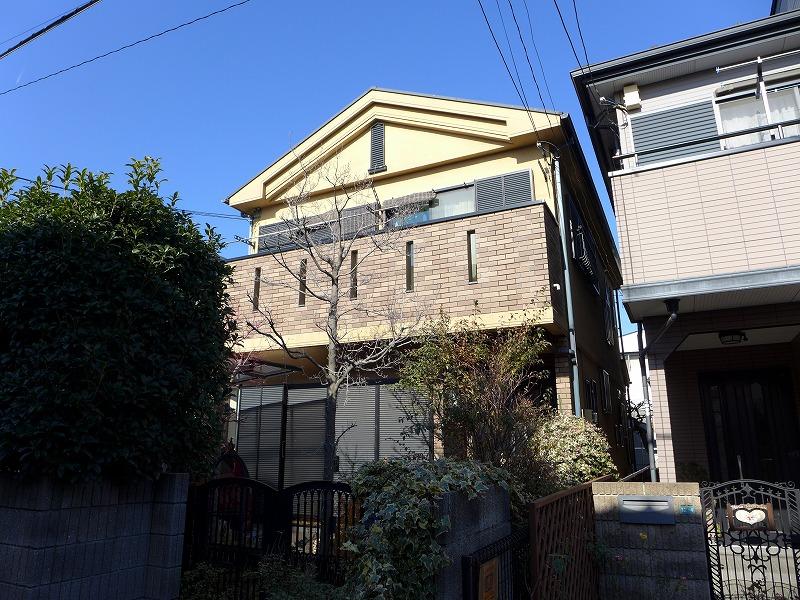 Local (January 7, 2014) Shooting
現地(2014年1月7日)撮影
Local photos, including front road前面道路含む現地写真 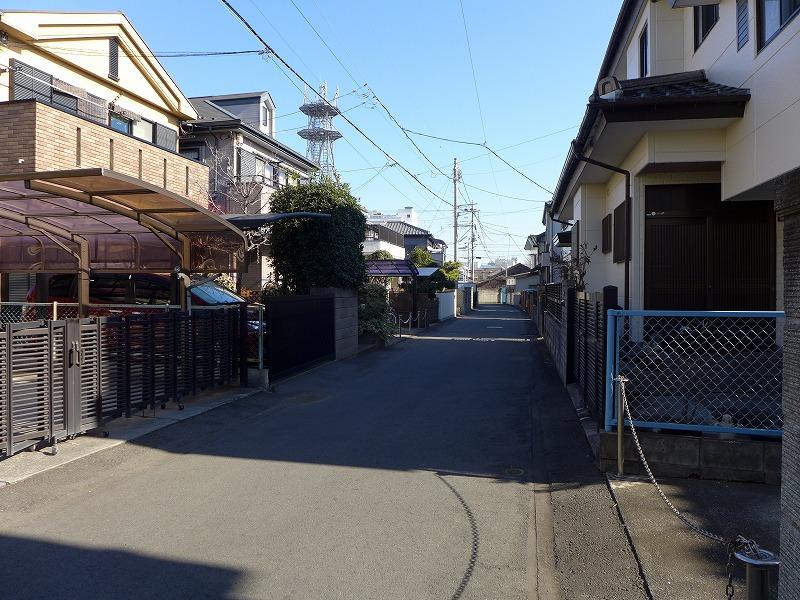 Local (January 7, 2014) Shooting
現地(2014年1月7日)撮影
Station駅 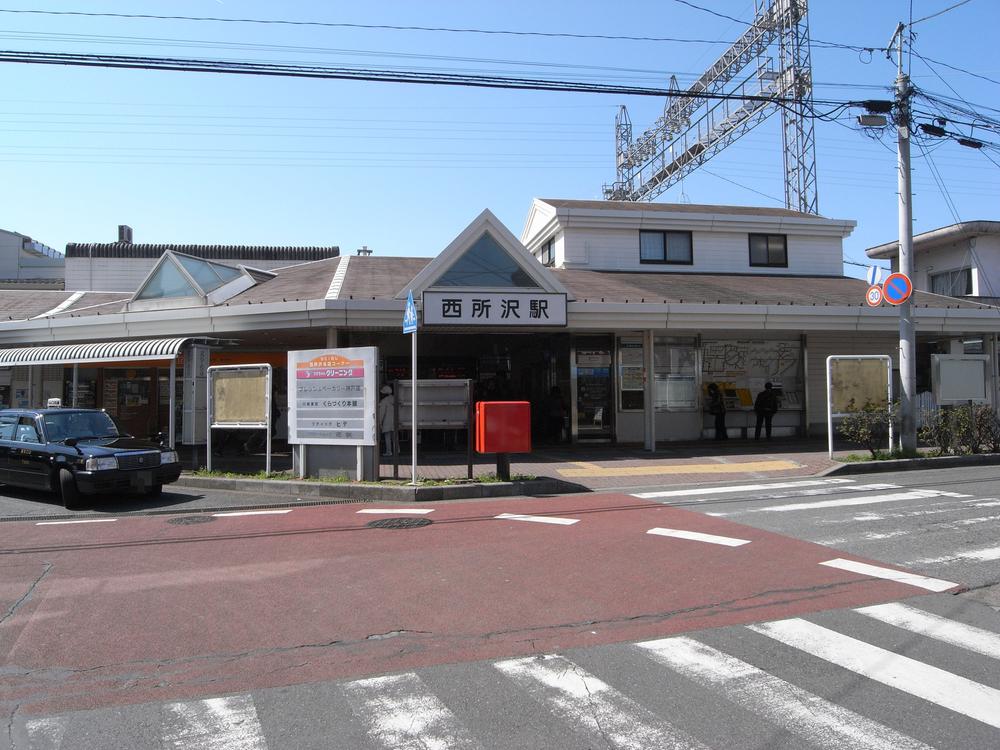 640m until Nishitokorozawa Station
西所沢駅まで640m
Shopping centreショッピングセンター 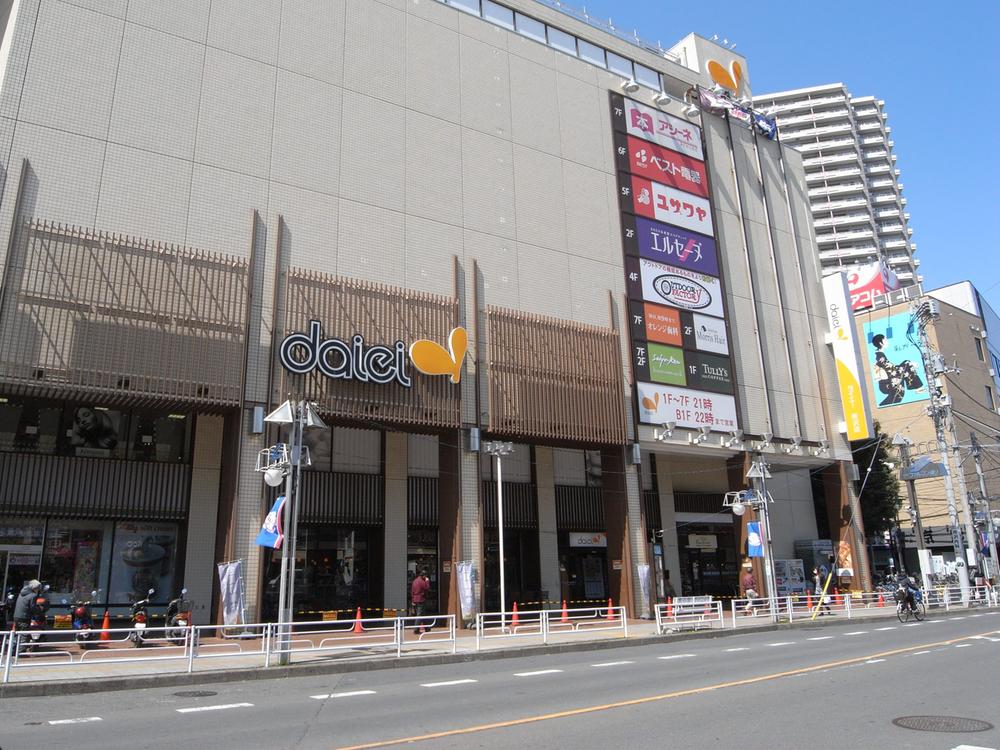 820m to Daiei
ダイエーまで820m
Supermarketスーパー 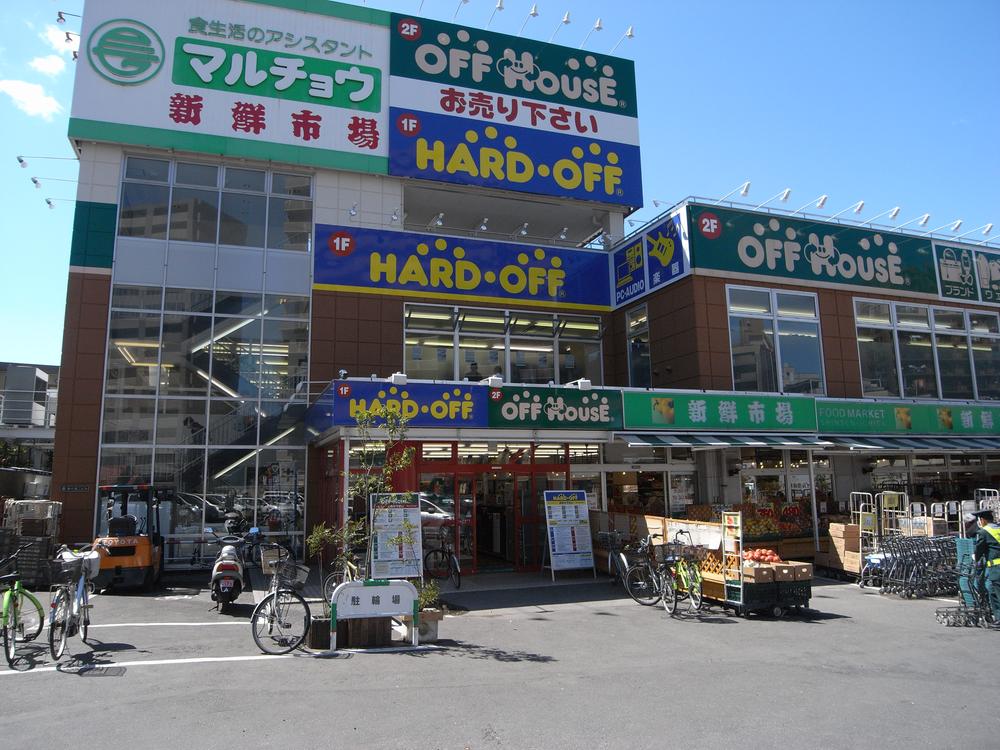 Maruchou up to 400m
マルチョウまで400m
Primary school小学校 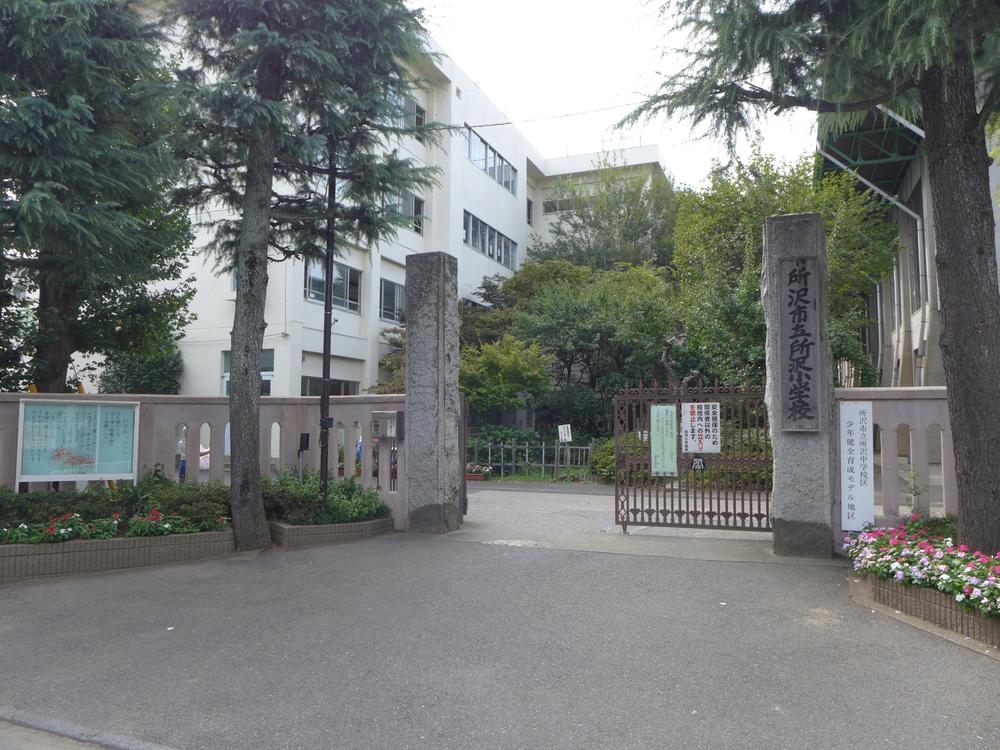 Tokorozawa until elementary school 320m
所沢小学校まで320m
Junior high school中学校 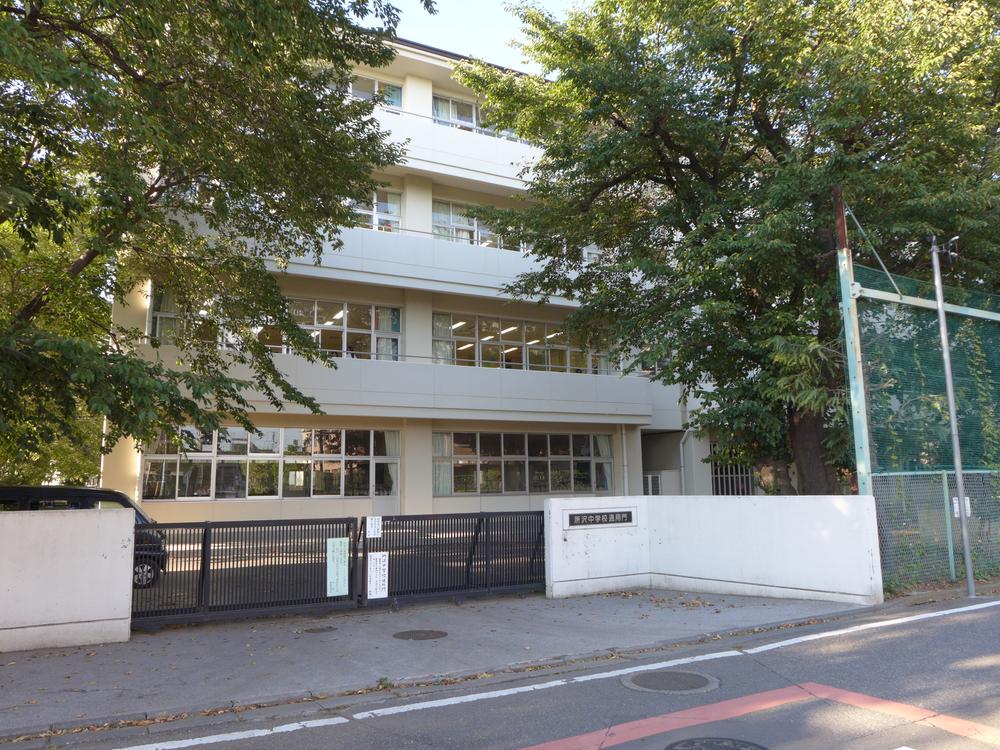 Tokorozawa 1420m until junior high school
所沢中学校まで1420m
Location
| 














