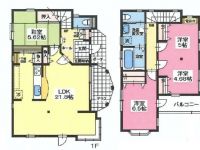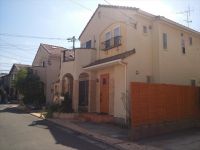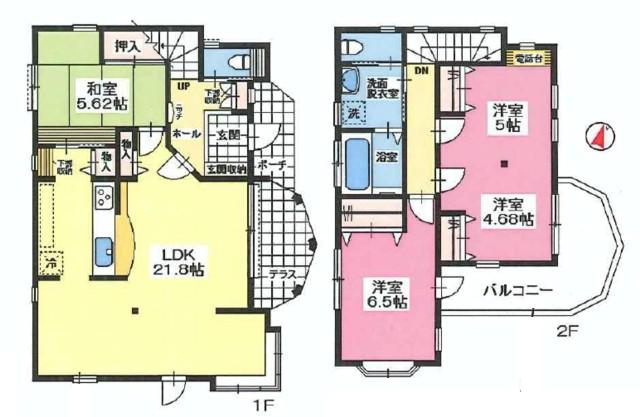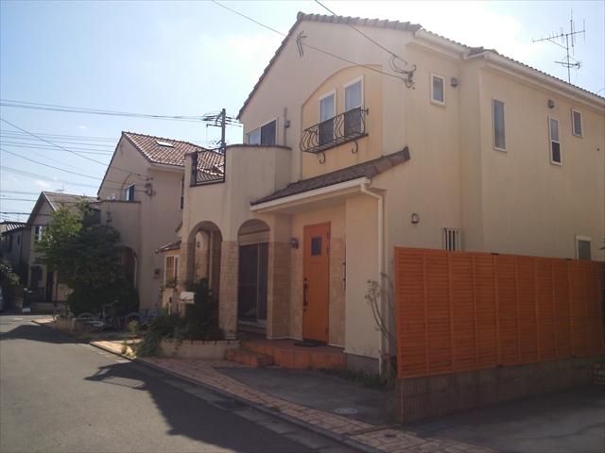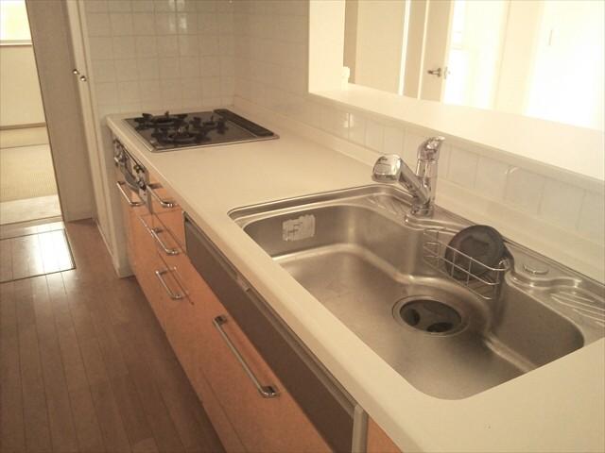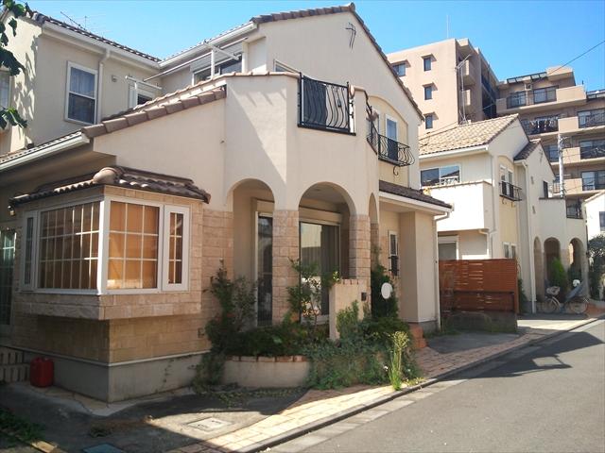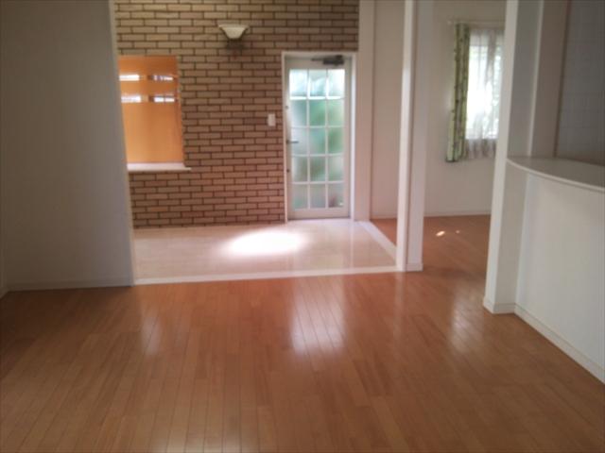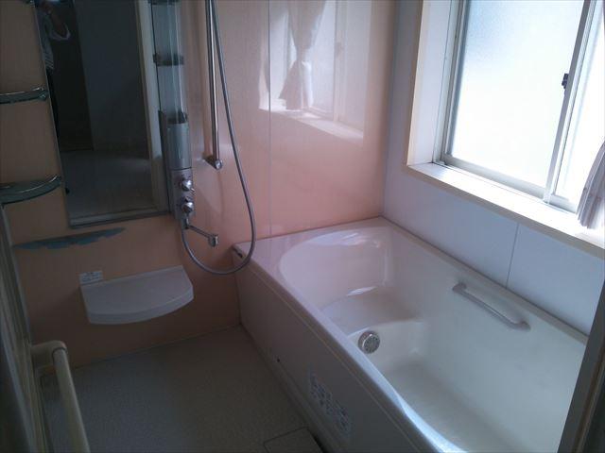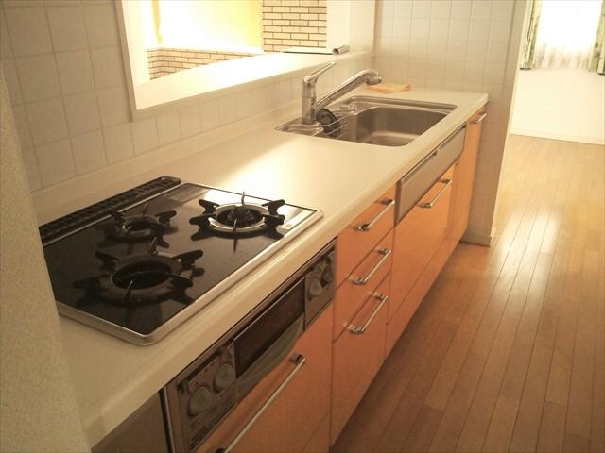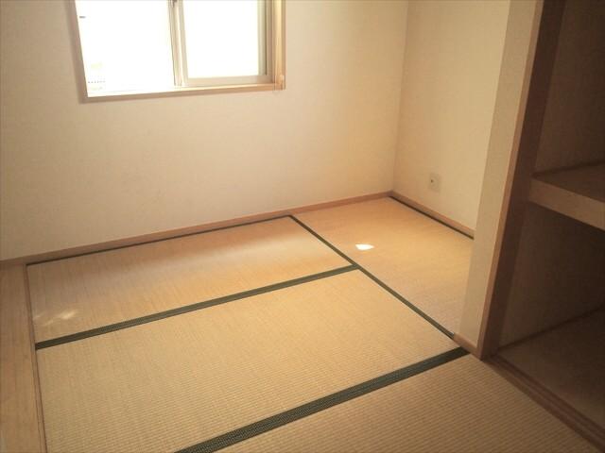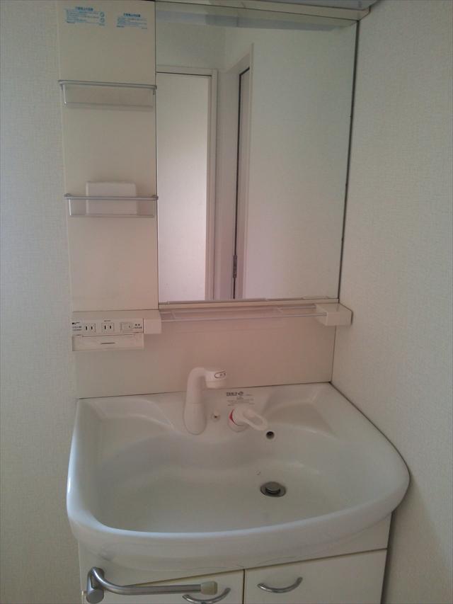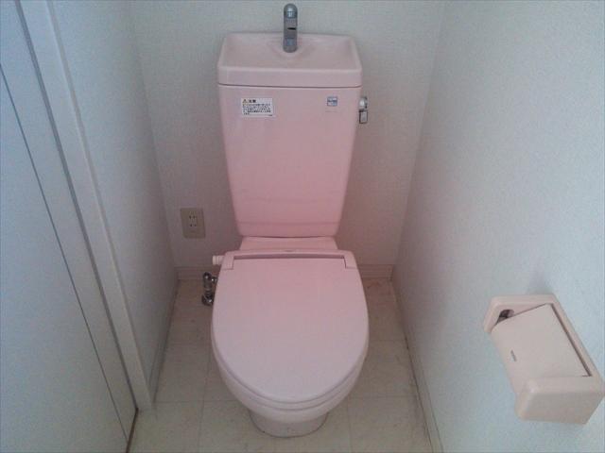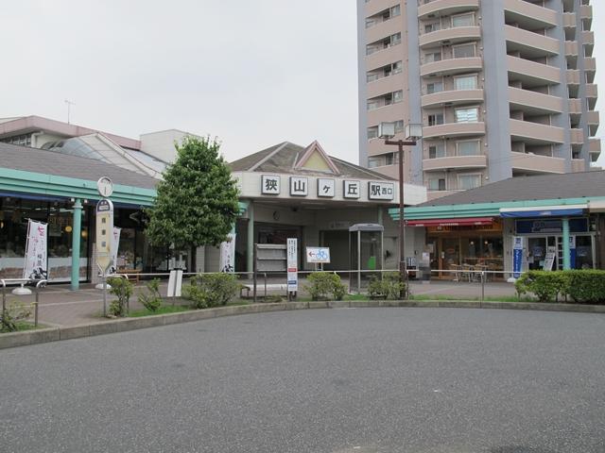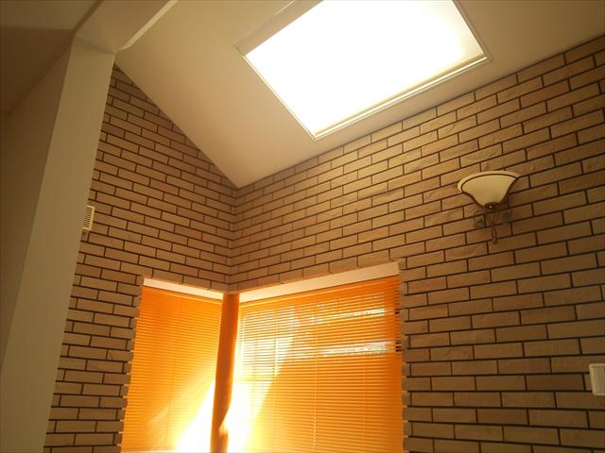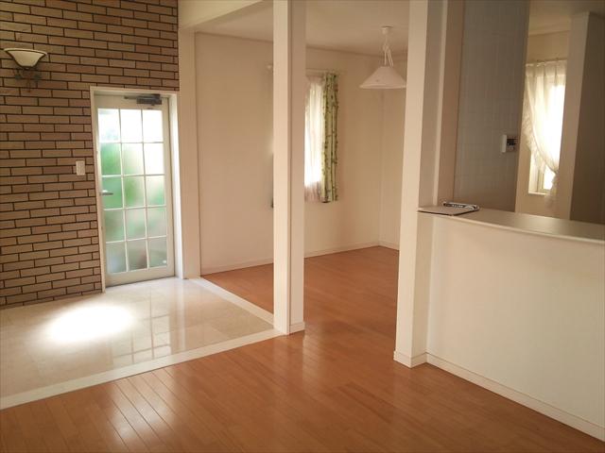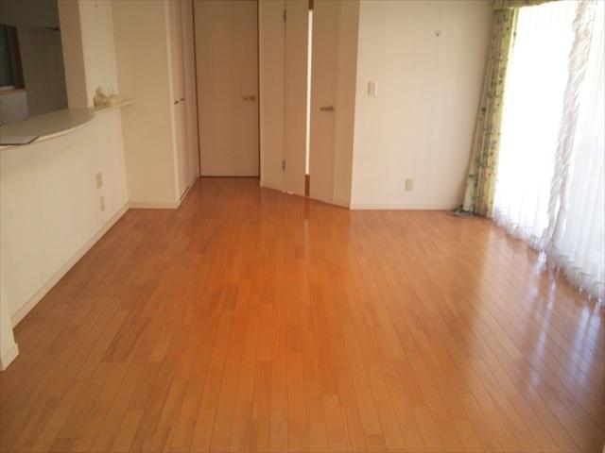|
|
Tokorozawa Prefecture
埼玉県所沢市
|
|
Seibu Ikebukuro Line "Sayamagaoka" walk 8 minutes
西武池袋線「狭山ヶ丘」歩8分
|
|
Living to gather the family is quire 21, You can store plenty, such as cooking is a face-to-face kitchen bouncing of conversation while housed rich and those that do not use seasonal ones and usually
家族のあつまるリビングは21帖あり、お料理しながら会話のはずむ対面キッチンです収納豊富で季節の物や普段使わないものなどたっぷり収納できます
|
|
◆ Housing wealth ◆ LDK21 Pledge ◆ An 8-minute walk station ◆ Site 35 square meters ◆ City gas
◆収納豊富◆LDK21帖◆駅徒歩8分◆敷地35坪◆都市ガス
|
Features pickup 特徴ピックアップ | | LDK20 tatami mats or more / All room storage / Japanese-style room / Face-to-face kitchen / Toilet 2 places / 2-story / The window in the bathroom / City gas LDK20畳以上 /全居室収納 /和室 /対面式キッチン /トイレ2ヶ所 /2階建 /浴室に窓 /都市ガス |
Price 価格 | | 26,900,000 yen 2690万円 |
Floor plan 間取り | | 4LDK 4LDK |
Units sold 販売戸数 | | 1 units 1戸 |
Land area 土地面積 | | 117.59 sq m (35.57 tsubo) (Registration) 117.59m2(35.57坪)(登記) |
Building area 建物面積 | | 95.02 sq m (28.74 tsubo) (Registration) 95.02m2(28.74坪)(登記) |
Driveway burden-road 私道負担・道路 | | Nothing, East 4.5m width 無、東4.5m幅 |
Completion date 完成時期(築年月) | | December 2004 2004年12月 |
Address 住所 | | Tokorozawa Prefecture Sayamagaoka 2 埼玉県所沢市狭山ケ丘2 |
Traffic 交通 | | Seibu Ikebukuro Line "Sayamagaoka" walk 8 minutes
Seibu Ikebukuro Line "Musashi Fujisawa" walk 18 minutes
Seibu Shinjuku Line "Iriso" walk 41 minutes 西武池袋線「狭山ヶ丘」歩8分
西武池袋線「武蔵藤沢」歩18分
西武新宿線「入曽」歩41分
|
Related links 関連リンク | | [Related Sites of this company] 【この会社の関連サイト】 |
Person in charge 担当者より | | Person in charge of real-estate and building Katahira Yusuke Age: I would like to support in the best 20s customers of your house hunting 担当者宅建片平 佑介年齢:20代お客様のお家探しを全力でサポートしていきたいと思います |
Contact お問い合せ先 | | TEL: 0800-603-7673 [Toll free] mobile phone ・ Also available from PHS
Caller ID is not notified
Please contact the "saw SUUMO (Sumo)"
If it does not lead, If the real estate company TEL:0800-603-7673【通話料無料】携帯電話・PHSからもご利用いただけます
発信者番号は通知されません
「SUUMO(スーモ)を見た」と問い合わせください
つながらない方、不動産会社の方は
|
Building coverage, floor area ratio 建ぺい率・容積率 | | 60% ・ Hundred percent 60%・100% |
Time residents 入居時期 | | Consultation 相談 |
Land of the right form 土地の権利形態 | | Ownership 所有権 |
Structure and method of construction 構造・工法 | | Wooden 2-story 木造2階建 |
Use district 用途地域 | | One low-rise 1種低層 |
Overview and notices その他概要・特記事項 | | Contact: Katahira Yusuke, Facilities: Public Water Supply, This sewage, City gas 担当者:片平 佑介、設備:公営水道、本下水、都市ガス |
Company profile 会社概要 | | <Mediation> Saitama Governor (2) No. 021057 (Corporation) Prefecture Building Lots and Buildings Transaction Business Association (Corporation) metropolitan area real estate Fair Trade Council member Century 21 (Ltd.) Ah Crest Yubinbango359-1141 Tokorozawa Prefecture Kotesashi cho 4-10-1 <仲介>埼玉県知事(2)第021057号(公社)埼玉県宅地建物取引業協会会員 (公社)首都圏不動産公正取引協議会加盟センチュリー21(株)アークレスト〒359-1141 埼玉県所沢市小手指町4-10-1 |
