Used Homes » Kanto » Saitama Prefecture » Tokorozawa
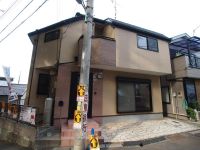 
| | Tokorozawa Prefecture 埼玉県所沢市 |
| Seibu Ikebukuro Line "Kotesashi" walk 12 minutes 西武池袋線「小手指」歩12分 |
| [ On the day possible preview ] Renovated is. «Photos» Image is also a lot of swelling! Please check your room the newly convenient by renovation! (Stock) F ・ D ・ S Corporation 【 当日内覧可能 】リフォーム済みです。≪写真≫もたくさんイメージふくらむ!リフォームによって新しく便利になったお部屋をご確認下さい!(株)F・D・Sコーポレーション |
| Interior renovation, Corner lot, Siemens south road, All living room flooring, All room storage, Yang per good 内装リフォーム、角地、南側道路面す、全居室フローリング、全居室収納、陽当り良好 |
Features pickup 特徴ピックアップ | | Super close / Interior renovation / System kitchen / Yang per good / All room storage / Siemens south road / A quiet residential area / Around traffic fewer / Corner lot / Washbasin with shower / Toilet 2 places / Bathroom 1 tsubo or more / 2-story / South balcony / Warm water washing toilet seat / TV monitor interphone / Ventilation good / All living room flooring スーパーが近い /内装リフォーム /システムキッチン /陽当り良好 /全居室収納 /南側道路面す /閑静な住宅地 /周辺交通量少なめ /角地 /シャワー付洗面台 /トイレ2ヶ所 /浴室1坪以上 /2階建 /南面バルコニー /温水洗浄便座 /TVモニタ付インターホン /通風良好 /全居室フローリング | Price 価格 | | 21,800,000 yen 2180万円 | Floor plan 間取り | | 3LDK 3LDK | Units sold 販売戸数 | | 1 units 1戸 | Land area 土地面積 | | 108.29 sq m (32.75 tsubo) (Registration) 108.29m2(32.75坪)(登記) | Building area 建物面積 | | 77.31 sq m (23.38 tsubo) (Registration) 77.31m2(23.38坪)(登記) | Driveway burden-road 私道負担・道路 | | Nothing, South 4m width, Southwest 4m width 無、南4m幅、南西4m幅 | Completion date 完成時期(築年月) | | March 2003 2003年3月 | Address 住所 | | Tokorozawa Prefecture Kotesashi Motomachi 1 埼玉県所沢市小手指元町1 | Traffic 交通 | | Seibu Ikebukuro Line "Kotesashi" walk 12 minutes 西武池袋線「小手指」歩12分
| Related links 関連リンク | | [Related Sites of this company] 【この会社の関連サイト】 | Person in charge 担当者より | | The person in charge Fujiwara Moto嗣 Age: 30 Daigyokai Experience: 6 years of everything in question please! 担当者藤原 基嗣年齢:30代業界経験:6年何でも質問して下さい! | Contact お問い合せ先 | | TEL: 0800-602-5960 [Toll free] mobile phone ・ Also available from PHS
Caller ID is not notified
Please contact the "saw SUUMO (Sumo)"
If it does not lead, If the real estate company TEL:0800-602-5960【通話料無料】携帯電話・PHSからもご利用いただけます
発信者番号は通知されません
「SUUMO(スーモ)を見た」と問い合わせください
つながらない方、不動産会社の方は
| Building coverage, floor area ratio 建ぺい率・容積率 | | Fifty percent ・ 80% 50%・80% | Time residents 入居時期 | | Consultation 相談 | Land of the right form 土地の権利形態 | | Ownership 所有権 | Structure and method of construction 構造・工法 | | Wooden 2-story 木造2階建 | Renovation リフォーム | | September interior renovation completed in 2013 2013年9月内装リフォーム済 | Use district 用途地域 | | One low-rise 1種低層 | Overview and notices その他概要・特記事項 | | Contact: Fujiwara Moto嗣, Facilities: Public Water Supply, This sewage, Individual LPG, Parking: car space 担当者:藤原 基嗣、設備:公営水道、本下水、個別LPG、駐車場:カースペース | Company profile 会社概要 | | <Mediation> Saitama Governor (1) No. 022124 (stock) F ・ D ・ S Corporation Yubinbango336-0043 Saitama Minami-ku Oaza Enshoji 502-1 <仲介>埼玉県知事(1)第022124号(株)F・D・Sコーポレーション〒336-0043 埼玉県さいたま市南区大字円正寺502-1 |
Otherその他 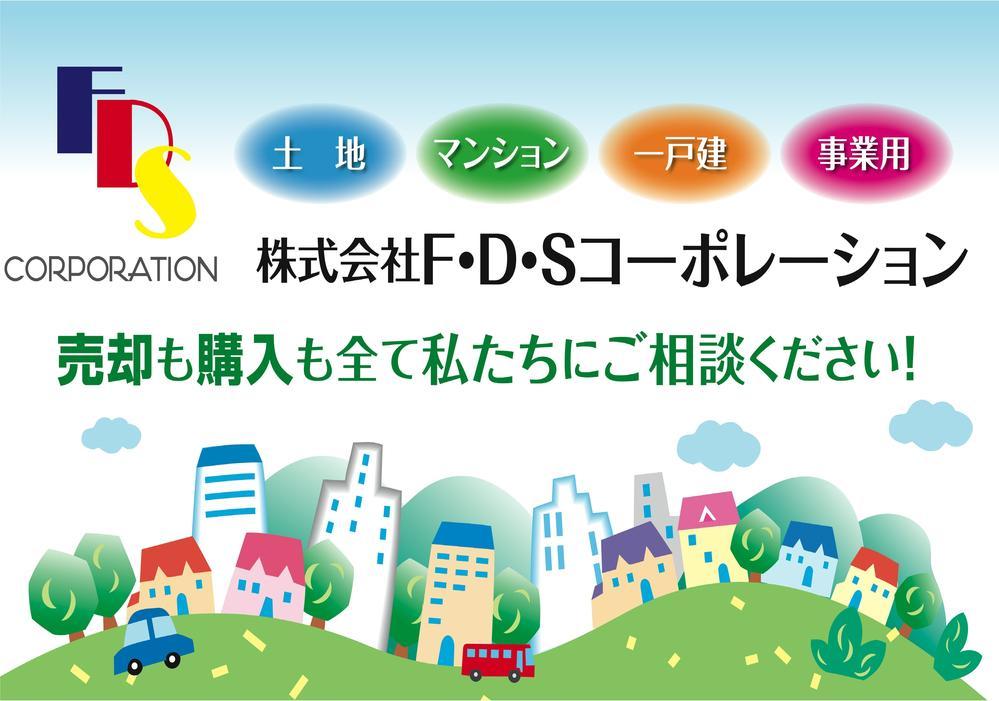 Sale also please consult all also buy us!
売却も購入も全て私たちにご相談ください!
Local appearance photo現地外観写真 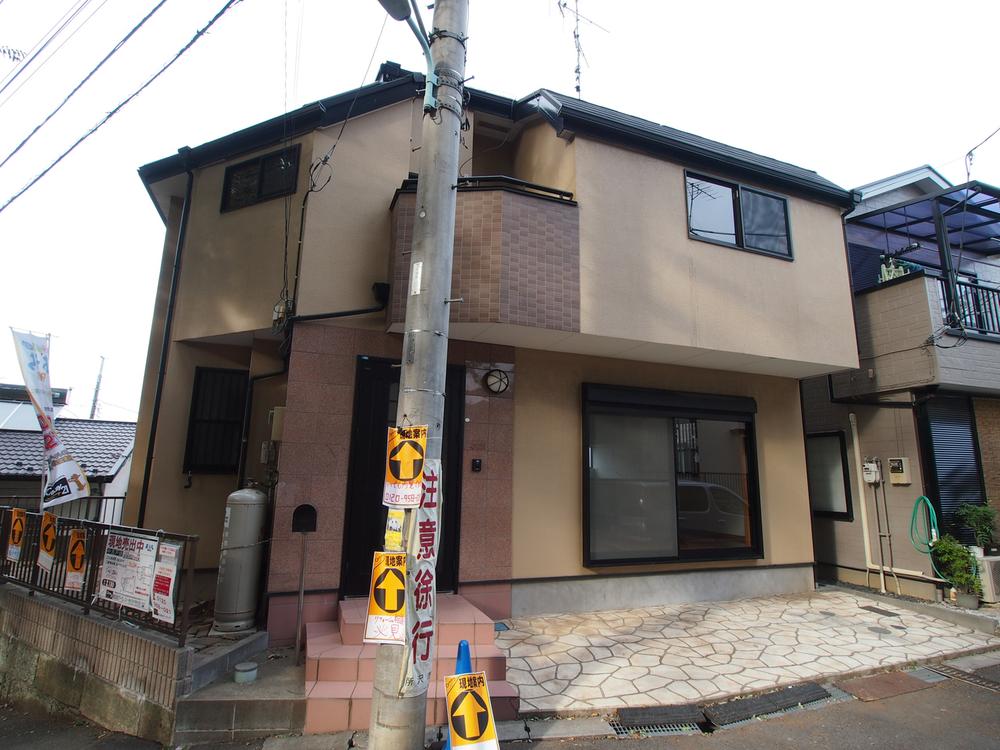 Local (September 2013) Shooting
現地(2013年9月)撮影
Livingリビング 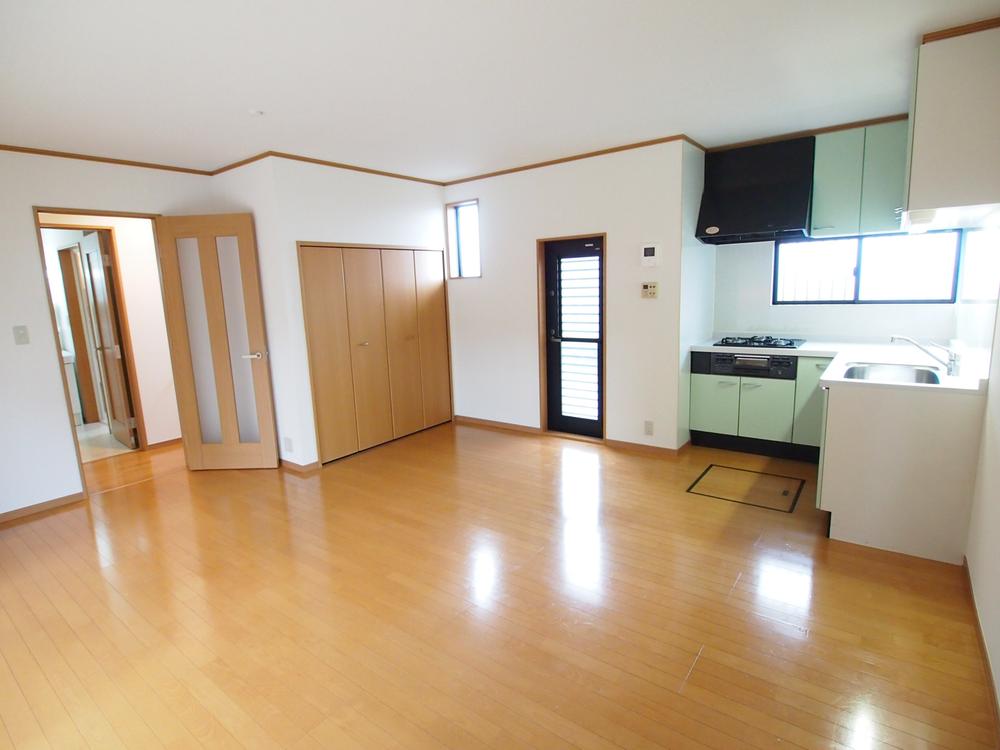 Local (September 2013) Shooting
現地(2013年9月)撮影
Floor plan間取り図 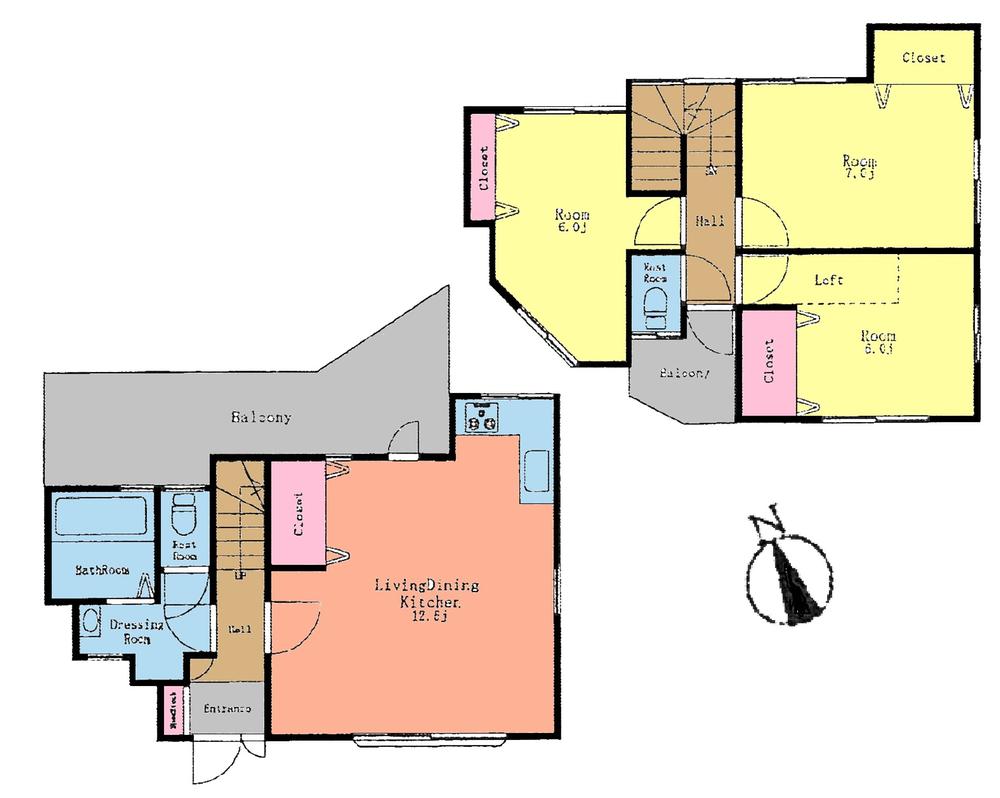 21,800,000 yen, 3LDK, Land area 108.29 sq m , Building area 77.31 sq m
2180万円、3LDK、土地面積108.29m2、建物面積77.31m2
Local appearance photo現地外観写真 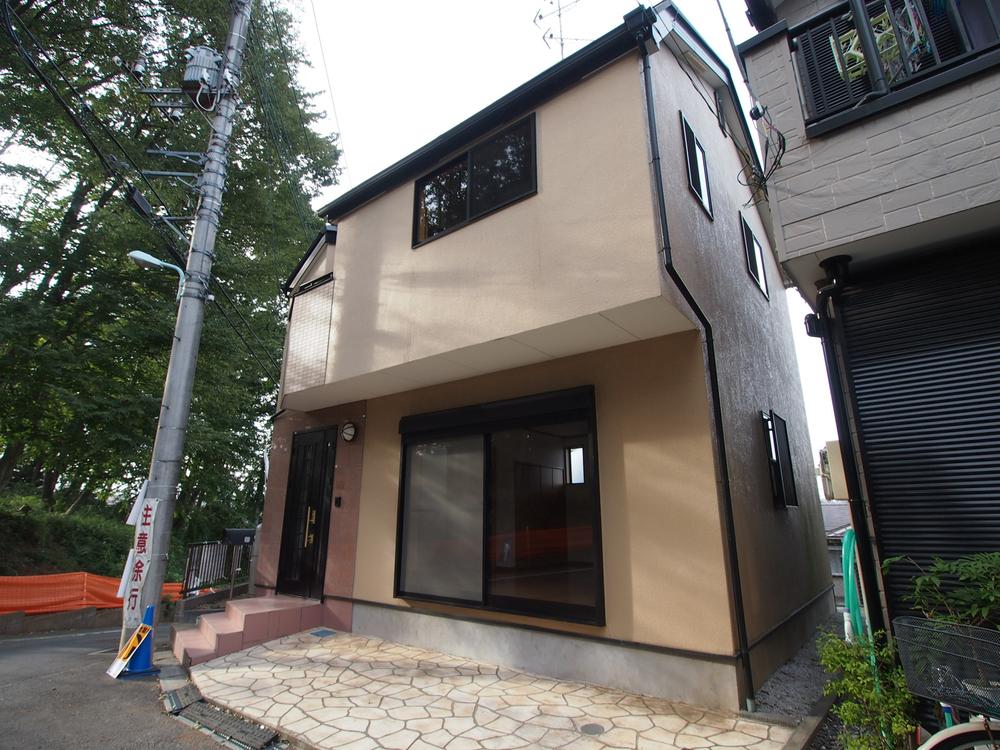 Local (September 2013) Shooting
現地(2013年9月)撮影
Livingリビング 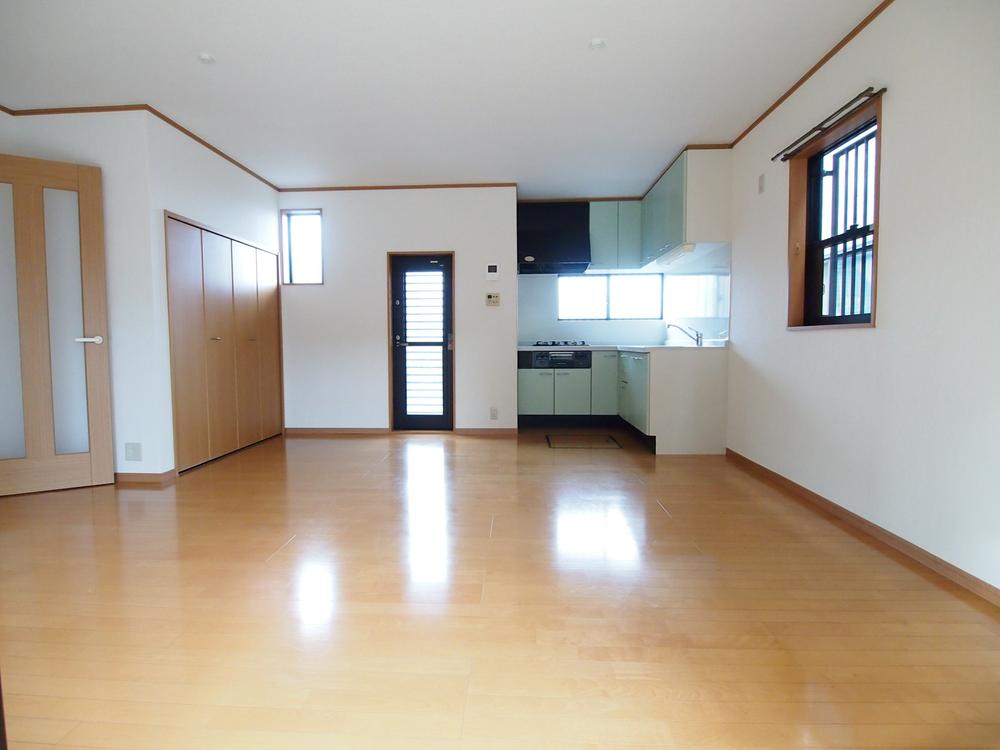 Local (September 2013) Shooting
現地(2013年9月)撮影
Bathroom浴室 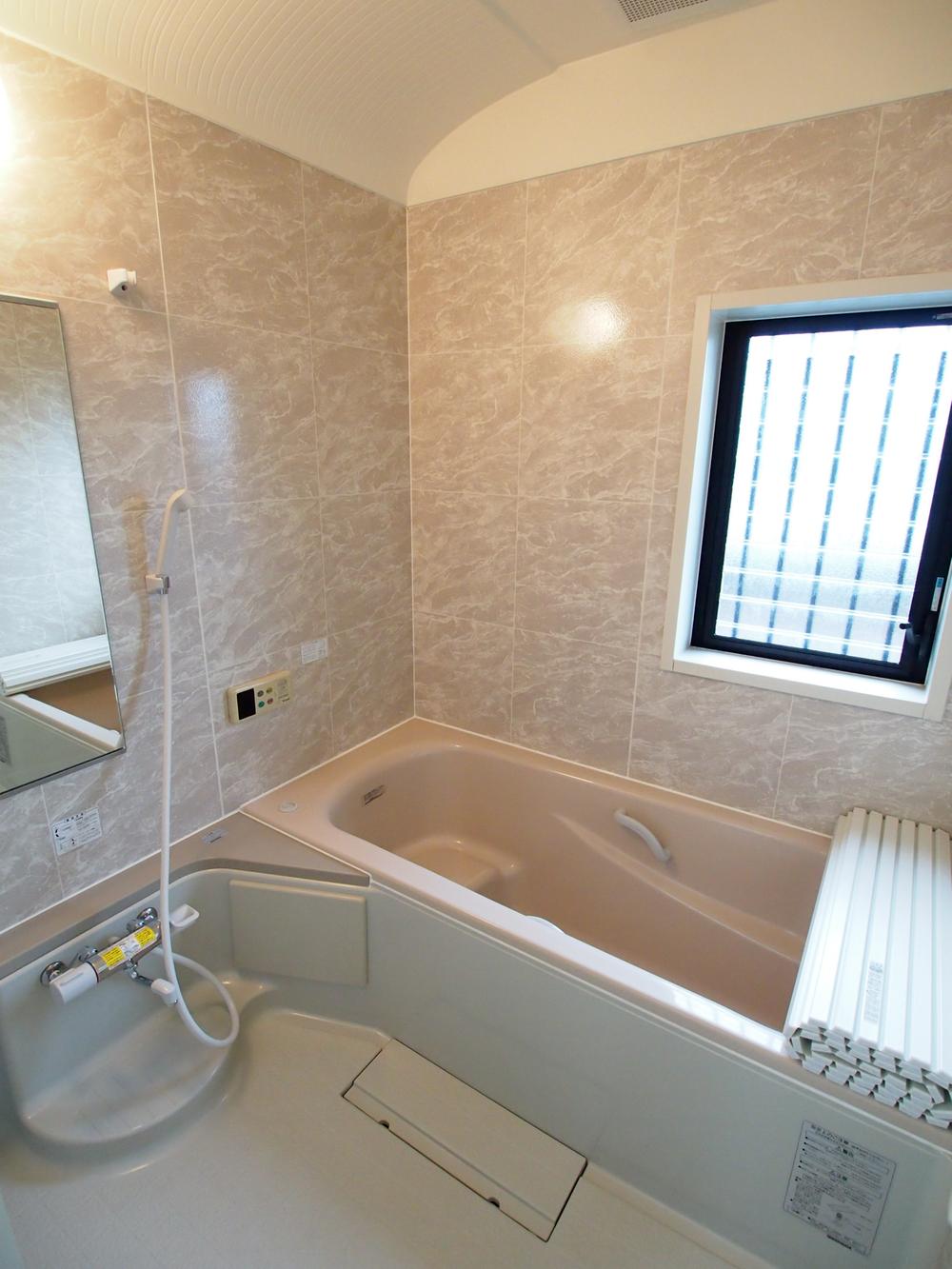 Local (September 2013) Shooting
現地(2013年9月)撮影
Kitchenキッチン 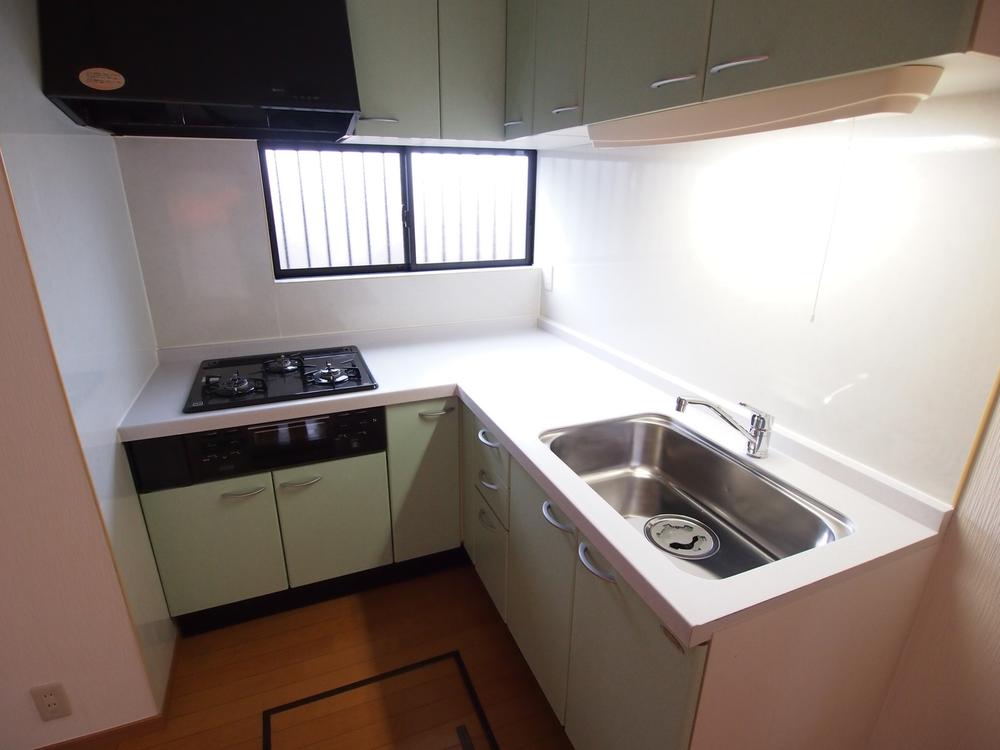 Local (September 2013) Shooting
現地(2013年9月)撮影
Non-living roomリビング以外の居室 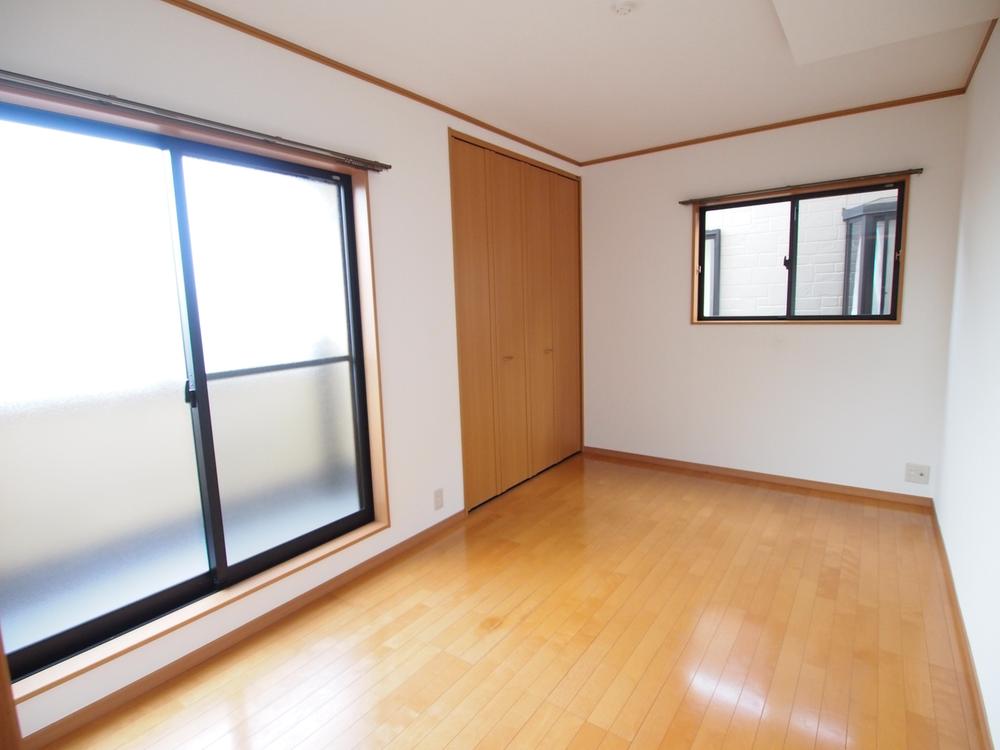 Local (September 2013) Shooting
現地(2013年9月)撮影
Entrance玄関 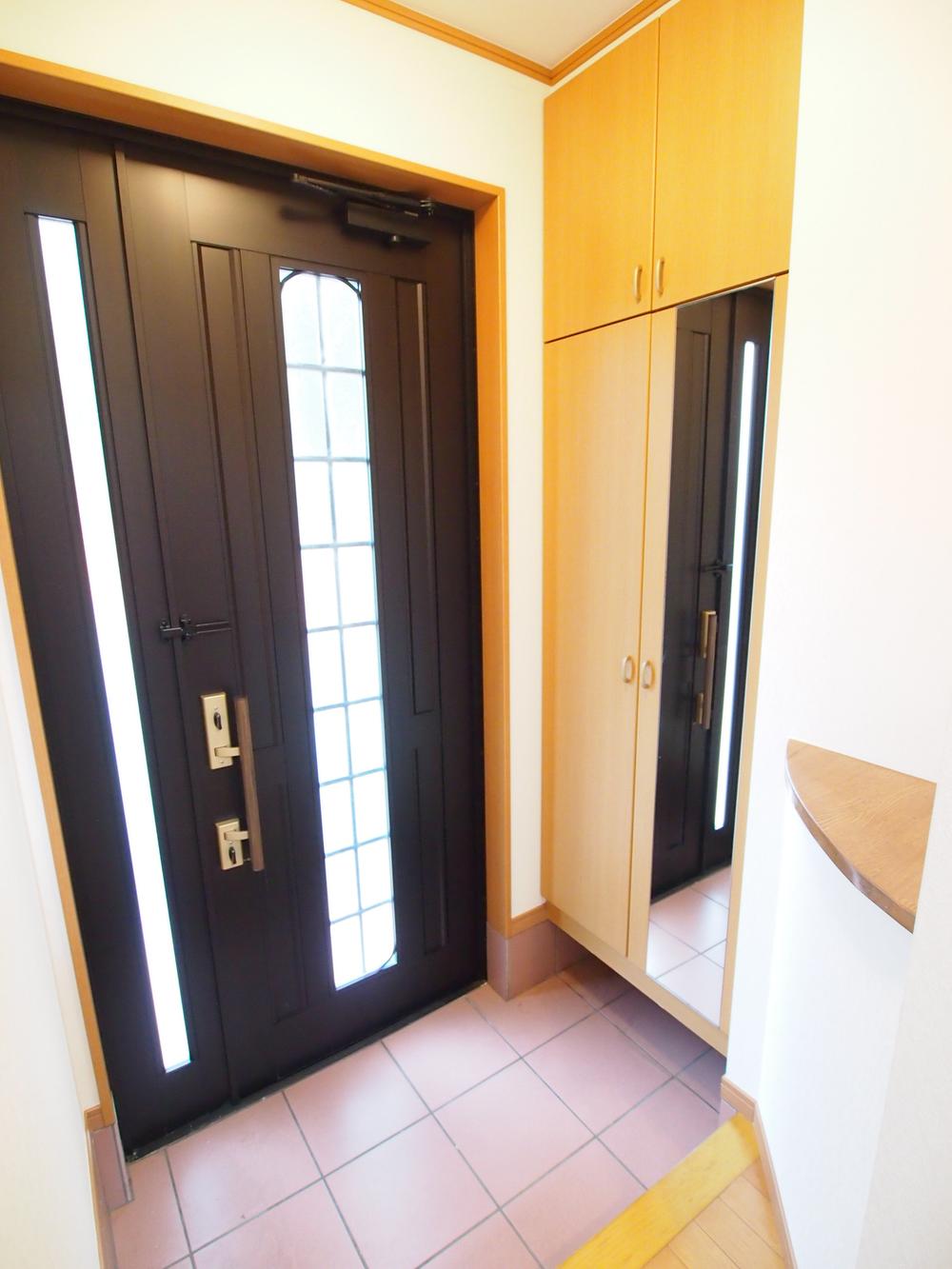 Local (September 2013) Shooting
現地(2013年9月)撮影
Wash basin, toilet洗面台・洗面所 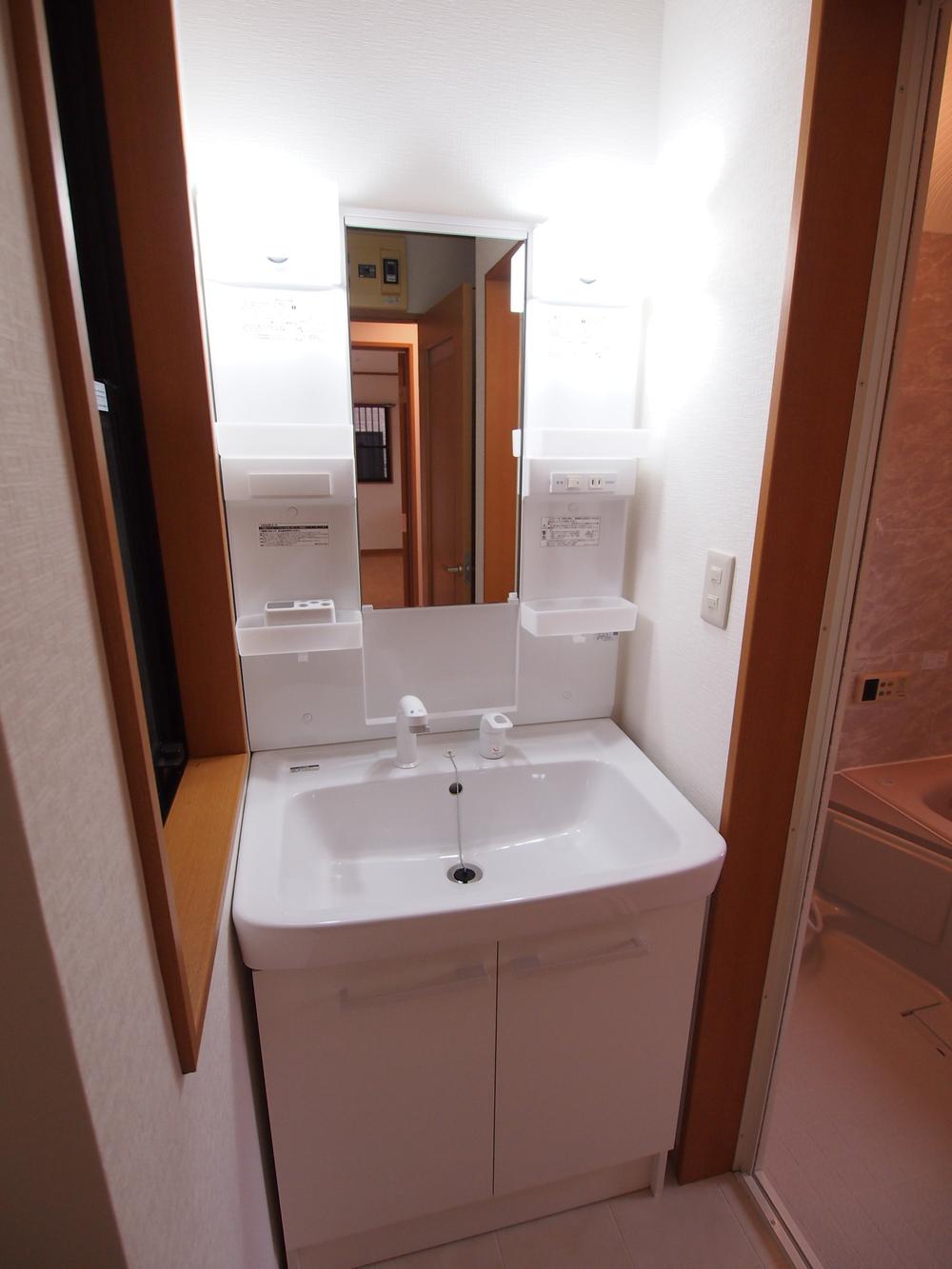 Local (September 2013) Shooting
現地(2013年9月)撮影
Toiletトイレ 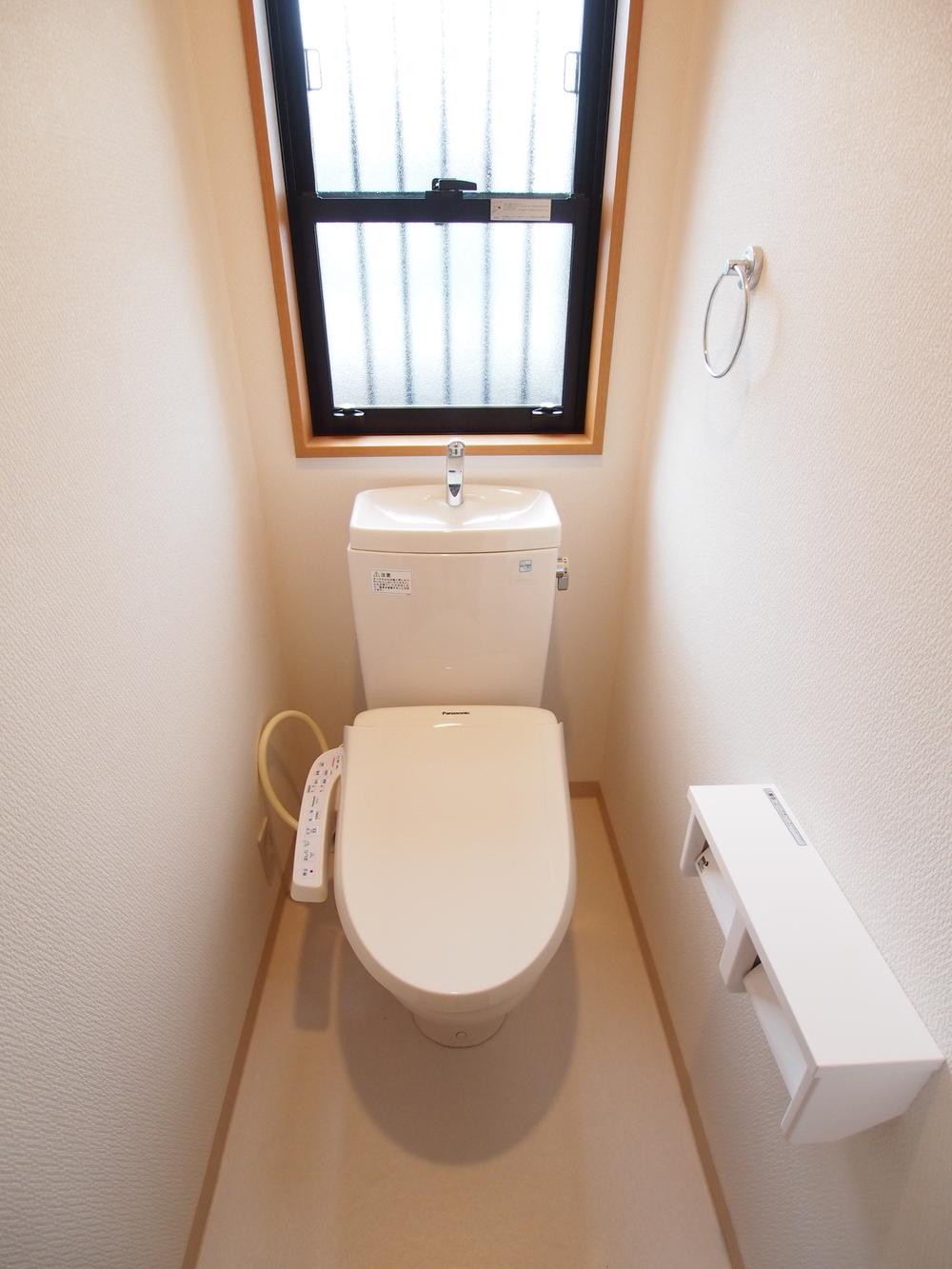 Local (September 2013) Shooting
現地(2013年9月)撮影
Parking lot駐車場 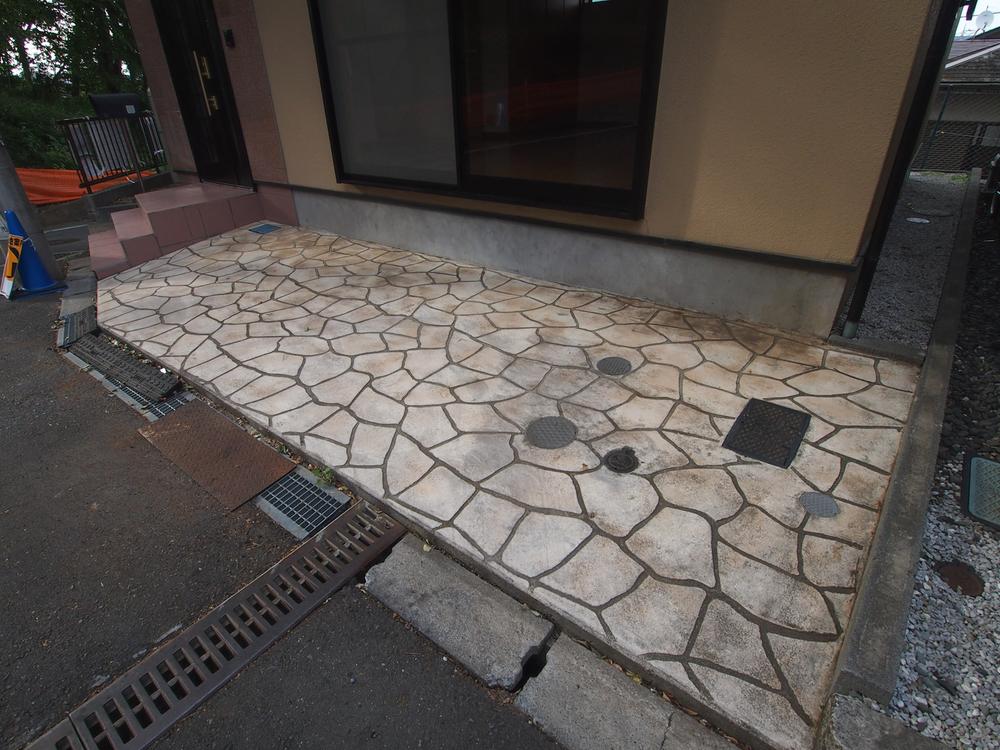 Local (September 2013) Shooting
現地(2013年9月)撮影
Balconyバルコニー 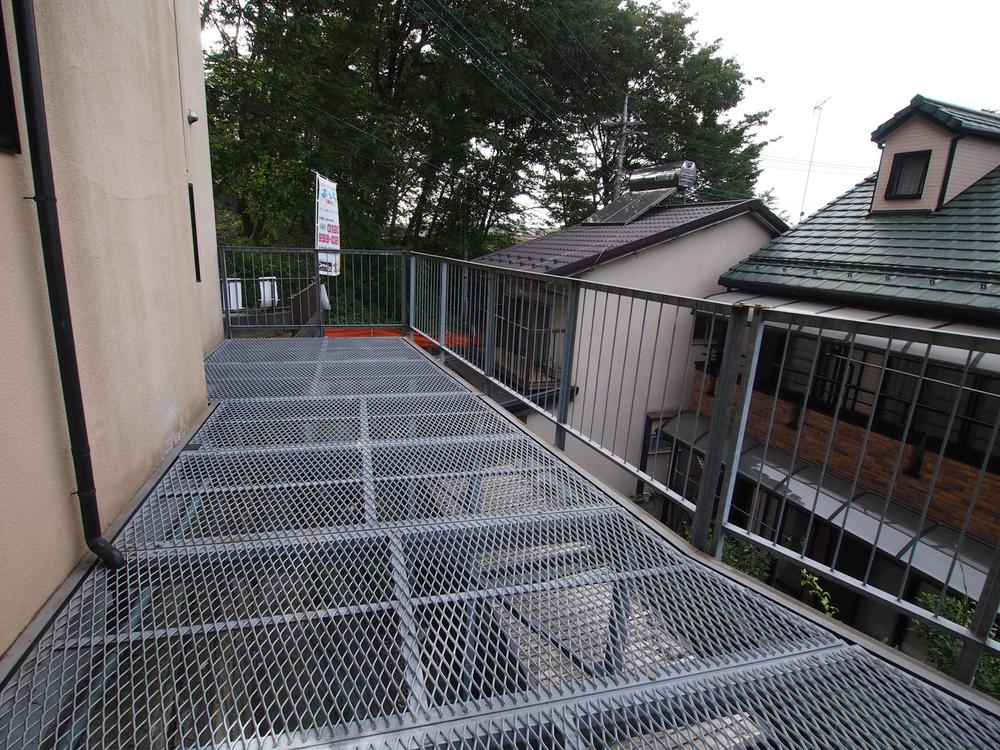 Local (September 2013) Shooting
現地(2013年9月)撮影
Local appearance photo現地外観写真 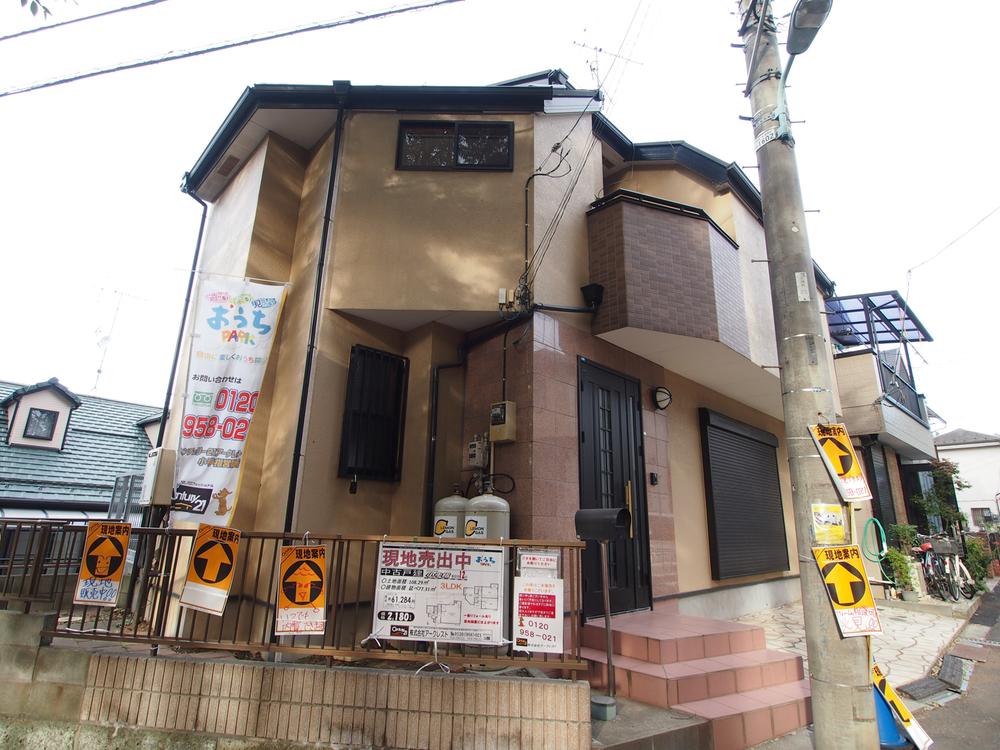 Local (September 2013) Shooting
現地(2013年9月)撮影
Livingリビング 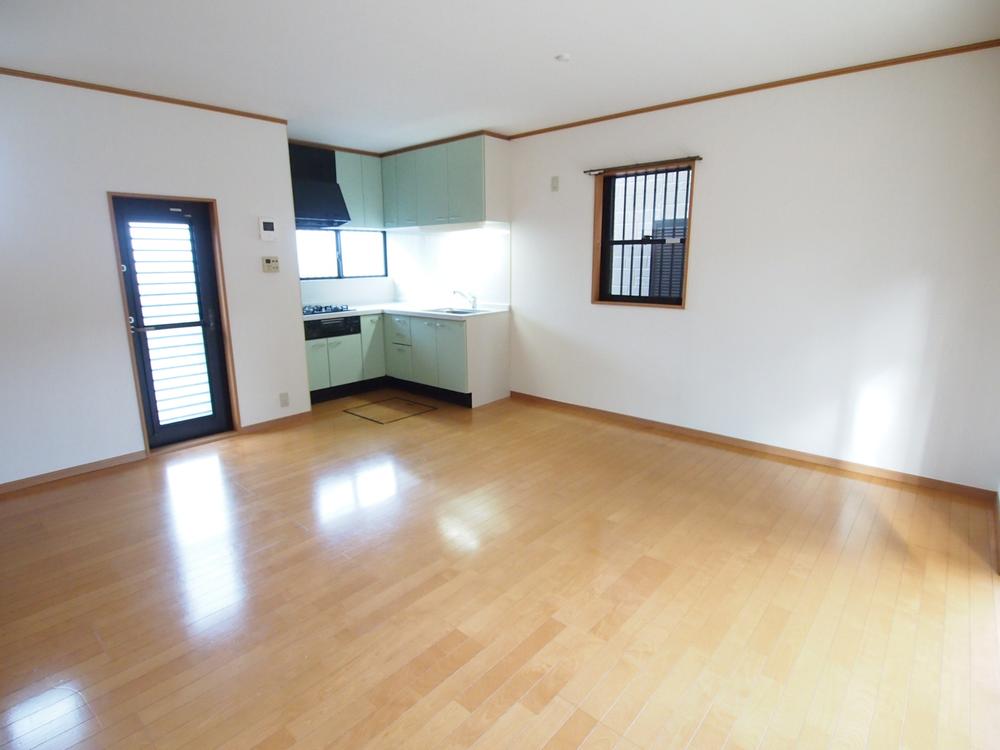 Local (September 2013) Shooting
現地(2013年9月)撮影
Kitchenキッチン 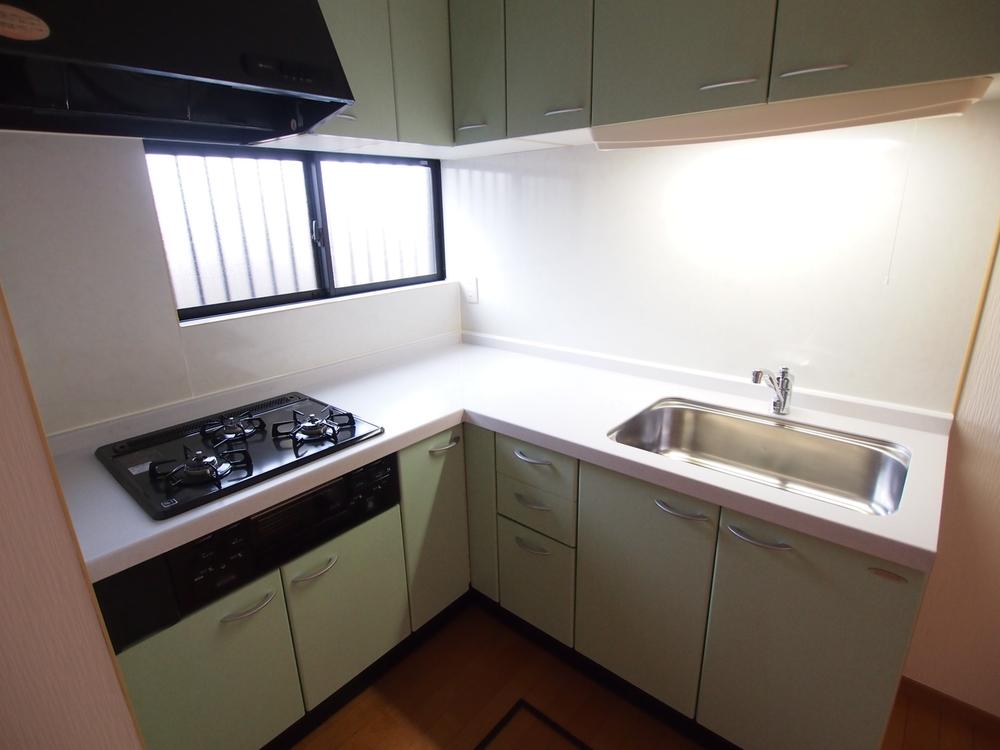 Local (September 2013) Shooting
現地(2013年9月)撮影
Non-living roomリビング以外の居室 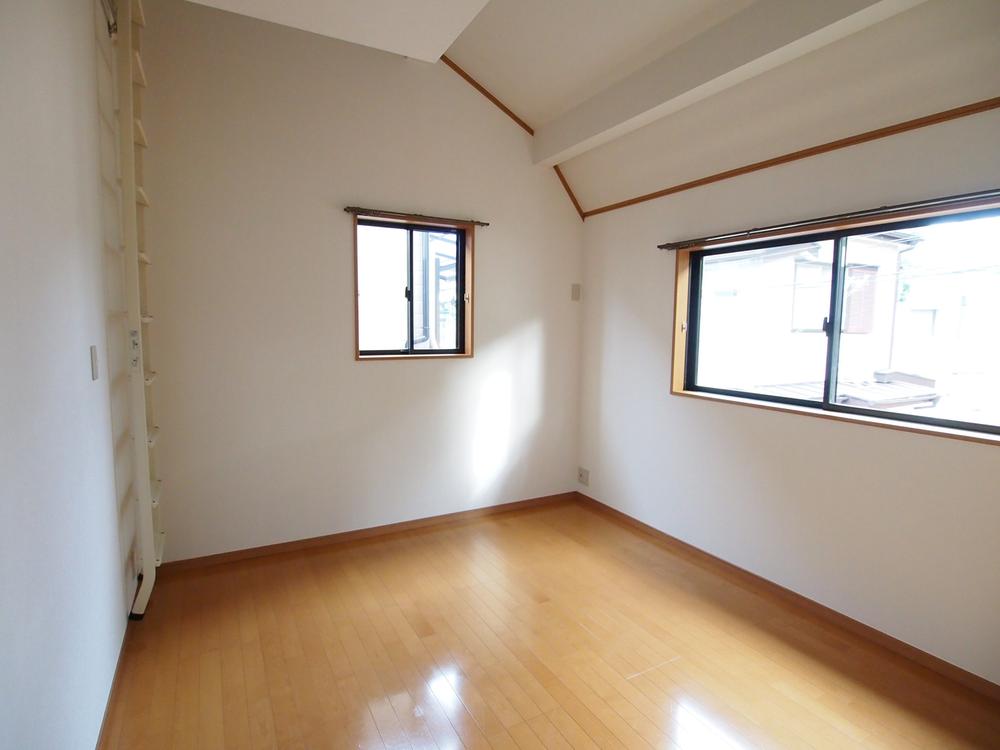 Local (September 2013) Shooting
現地(2013年9月)撮影
Livingリビング 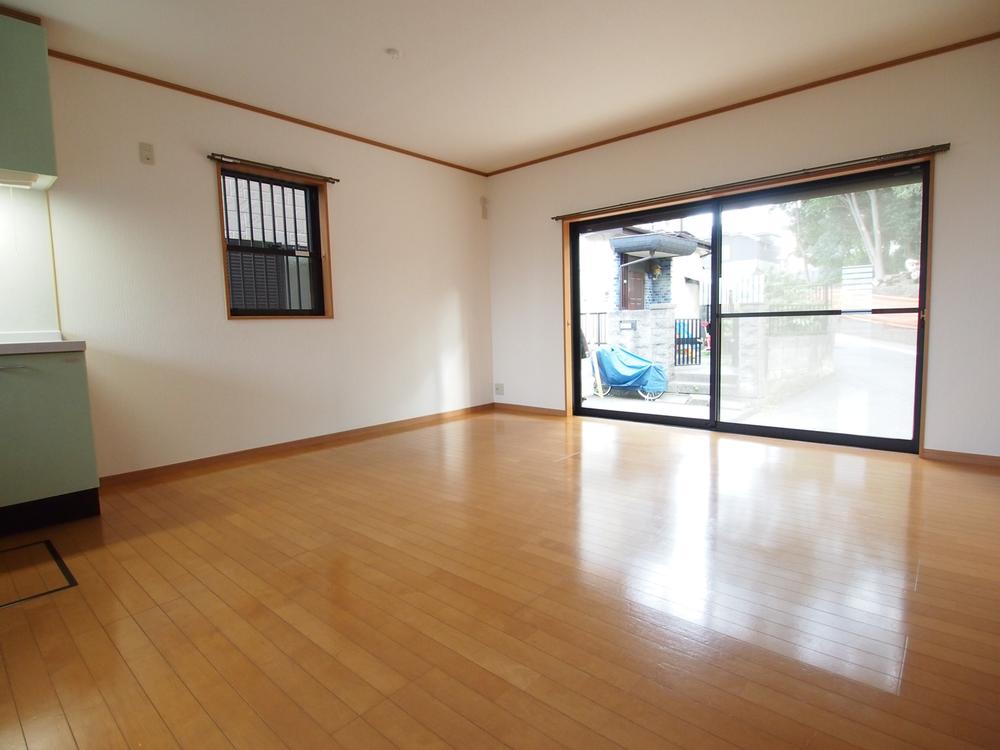 Local (September 2013) Shooting
現地(2013年9月)撮影
Non-living roomリビング以外の居室 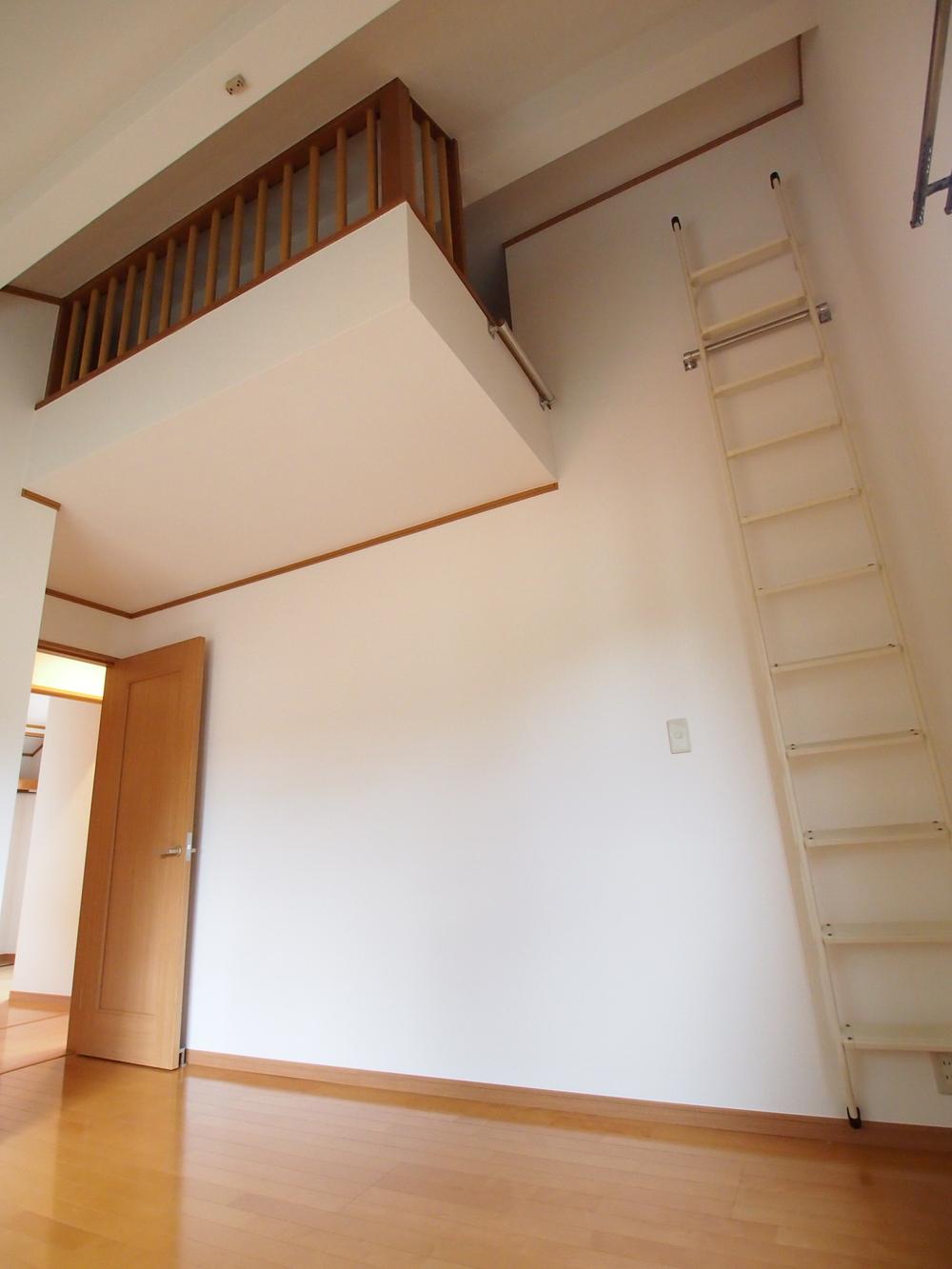 Local (September 2013) Shooting
現地(2013年9月)撮影
Livingリビング 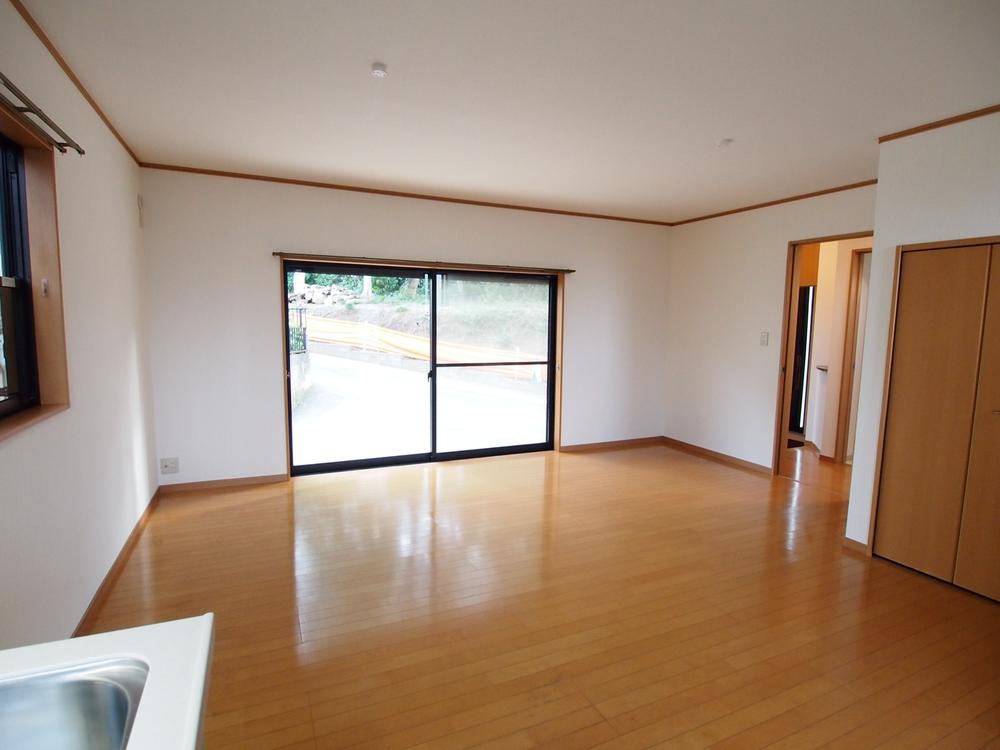 Local (September 2013) Shooting
現地(2013年9月)撮影
Location
| 





















