Used Homes » Kanto » Saitama Prefecture » Tokorozawa
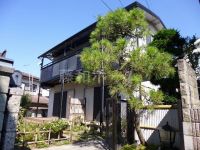 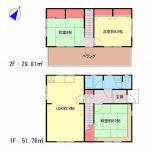
| | Tokorozawa Prefecture 埼玉県所沢市 |
| Seibu Ikebukuro Line "Sayamagaoka" walk 20 minutes 西武池袋線「狭山ヶ丘」歩20分 |
| Site 46 square meters. Of the building has been carried out the renovation several times the state is good. Also suitable for those looking for a residential land. Price negotiable. 敷地46坪。数回にわたってリフォームを行っており建物の状態は良好です。住宅用地をお探しの方にも適しています。価格相談可。 |
| About 180m to Lin Elementary School, Mikashima about until junior high school 1170m, Akane about 800m to nursery school, Up to about reeves spirea kindergarten 1370m, Up to about Mamimato 1500m, Up to about Inageya 1700m, Up to about Super Maruhiro 1000m, Up to about Kojima 530m, It is about 900m to the city hall Mikashima branch office. 林小学校まで約180m、三ヶ島中学校まで約1170m、あかね保育園まで約800m、こでまり幼稚園まで約1370m、マミーマートまで約1500m、いなげやまで約1700m、スーパーマルヒロまで約1000m、コジマまで約530m、市役所三ヶ島出張所まで約900mです。 |
Features pickup 特徴ピックアップ | | Immediate Available / Interior and exterior renovation / A quiet residential area / Japanese-style room / garden / 2-story / Wood deck / Southwestward / All room 6 tatami mats or more 即入居可 /内外装リフォーム /閑静な住宅地 /和室 /庭 /2階建 /ウッドデッキ /南西向き /全居室6畳以上 | Price 価格 | | 16.8 million yen 1680万円 | Floor plan 間取り | | 3LDK 3LDK | Units sold 販売戸数 | | 1 units 1戸 | Land area 土地面積 | | 154.73 sq m (registration) 154.73m2(登記) | Building area 建物面積 | | 81.57 sq m (registration) 81.57m2(登記) | Driveway burden-road 私道負担・道路 | | 101 sq m , Southwest 4m width 101m2、南西4m幅 | Completion date 完成時期(築年月) | | September 1979 1979年9月 | Address 住所 | | Tokorozawa Prefecture Wagahara 3 埼玉県所沢市和ケ原3 | Traffic 交通 | | Seibu Ikebukuro Line "Sayamagaoka" walk 20 minutes 西武池袋線「狭山ヶ丘」歩20分
| Related links 関連リンク | | [Related Sites of this company] 【この会社の関連サイト】 | Contact お問い合せ先 | | TEL: 0800-603-1228 [Toll free] mobile phone ・ Also available from PHS
Caller ID is not notified
Please contact the "saw SUUMO (Sumo)"
If it does not lead, If the real estate company TEL:0800-603-1228【通話料無料】携帯電話・PHSからもご利用いただけます
発信者番号は通知されません
「SUUMO(スーモ)を見た」と問い合わせください
つながらない方、不動産会社の方は
| Building coverage, floor area ratio 建ぺい率・容積率 | | Fifty percent ・ 80% 50%・80% | Time residents 入居時期 | | Immediate available 即入居可 | Land of the right form 土地の権利形態 | | Ownership 所有権 | Structure and method of construction 構造・工法 | | Wooden 2-story 木造2階建 | Construction 施工 | | Profitability Misawa Co., Ltd. サイサンミサワ(株) | Renovation リフォーム | | August 2000 interior renovation completed (bathroom ・ wall ・ floor), August 2000 exterior renovation completed (balcony exchange) 2000年8月内装リフォーム済(浴室・壁・床)、2000年8月外装リフォーム済(バルコニー交換) | Use district 用途地域 | | One low-rise, Two low-rise 1種低層、2種低層 | Overview and notices その他概要・特記事項 | | Facilities: Public Water Supply, This sewage, Individual LPG 設備:公営水道、本下水、個別LPG | Company profile 会社概要 | | <Mediation> Saitama Governor (8) No. 011247 No. Towa Home Co., Ltd. Yubinbango350-1236 Saitama Prefecture Hidaka Saruta 37-4 <仲介>埼玉県知事(8)第011247号藤和ホーム(株)〒350-1236 埼玉県日高市猿田37-4 |
Local appearance photo現地外観写真 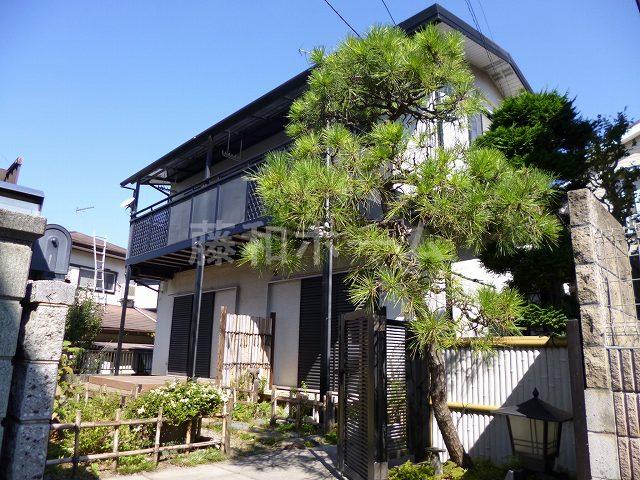 Local (10 May 2013) Shooting
現地(2013年10月)撮影
Floor plan間取り図 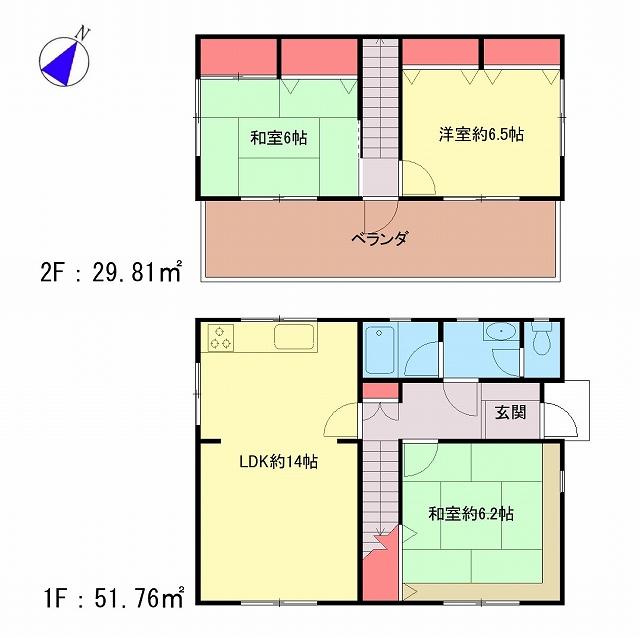 16.8 million yen, 3LDK, Land area 154.73 sq m , Building area 81.57 sq m
1680万円、3LDK、土地面積154.73m2、建物面積81.57m2
Garden庭 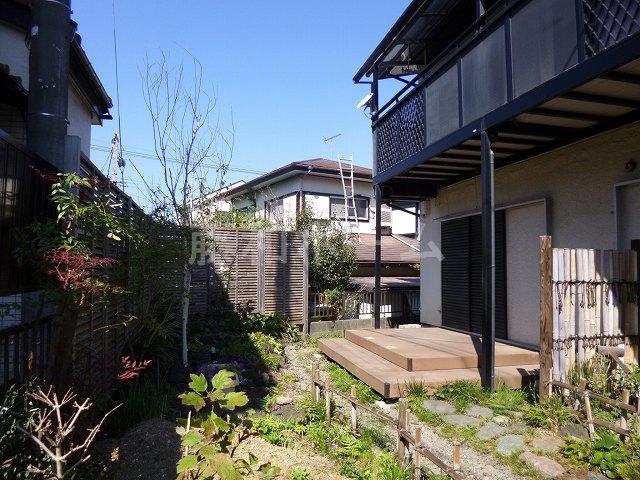 Local (10 May 2013) Shooting
現地(2013年10月)撮影
Livingリビング 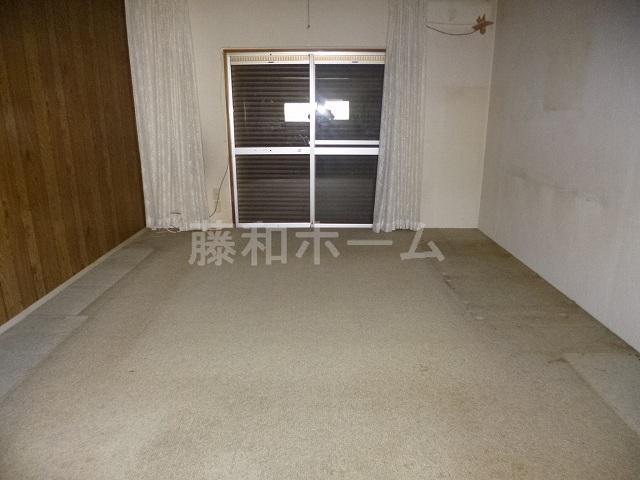 Indoor (10 May 2013) Shooting
室内(2013年10月)撮影
Bathroom浴室 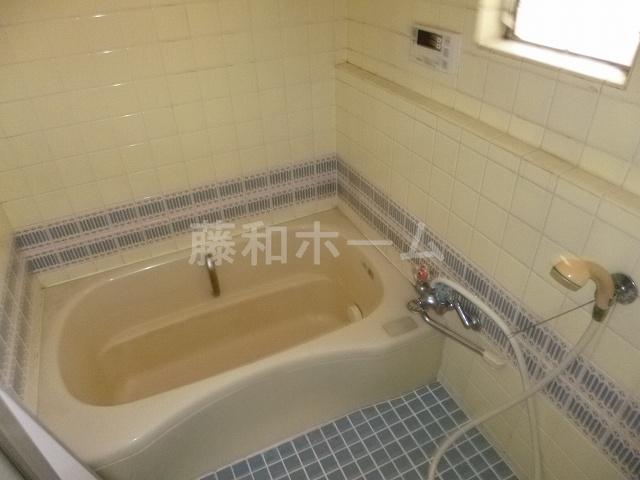 Indoor (10 May 2013) Shooting
室内(2013年10月)撮影
Kitchenキッチン 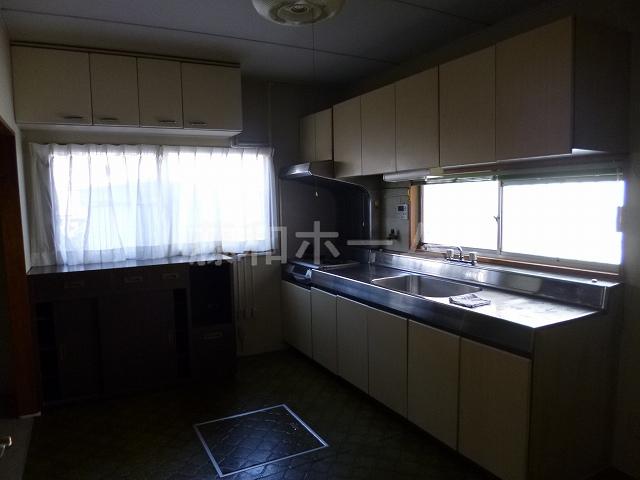 Indoor (10 May 2013) Shooting
室内(2013年10月)撮影
Non-living roomリビング以外の居室 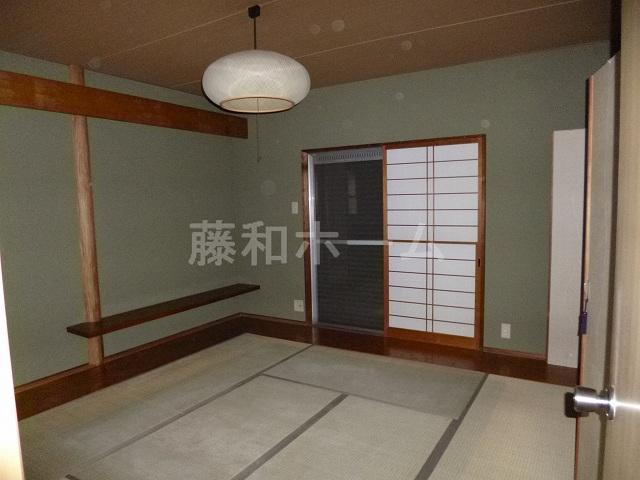 Indoor (10 May 2013) Shooting
室内(2013年10月)撮影
Entrance玄関 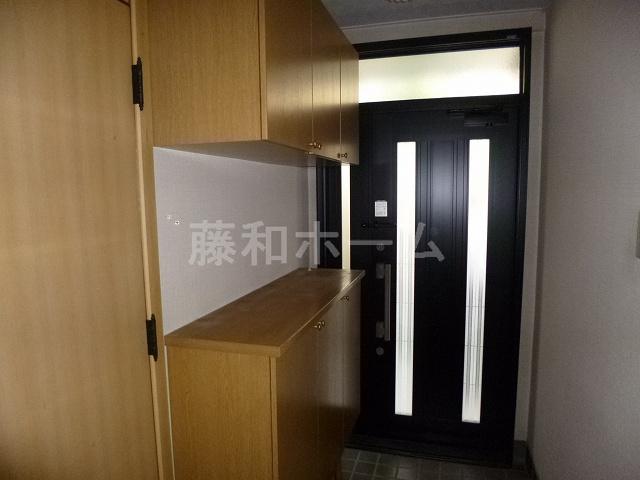 Local (10 May 2013) Shooting
現地(2013年10月)撮影
Wash basin, toilet洗面台・洗面所 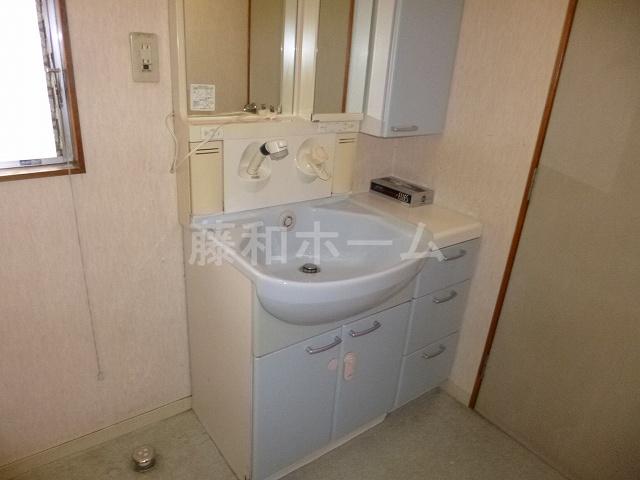 Indoor (10 May 2013) Shooting
室内(2013年10月)撮影
Toiletトイレ 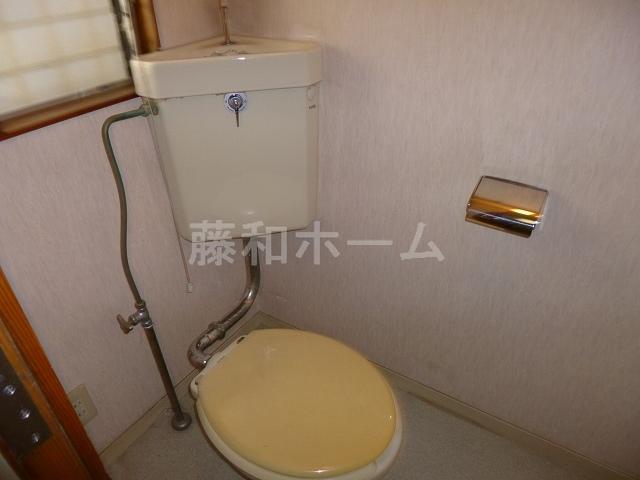 Indoor (10 May 2013) Shooting
室内(2013年10月)撮影
Local photos, including front road前面道路含む現地写真 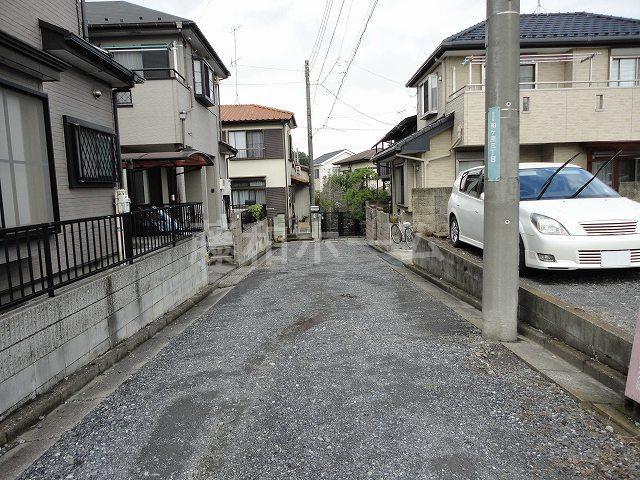 Local (10 May 2013) Shooting
現地(2013年10月)撮影
Garden庭 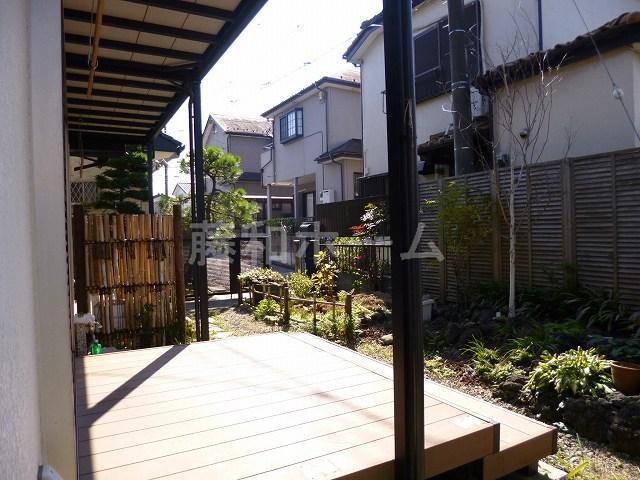 Local (10 May 2013) Shooting
現地(2013年10月)撮影
Other introspectionその他内観 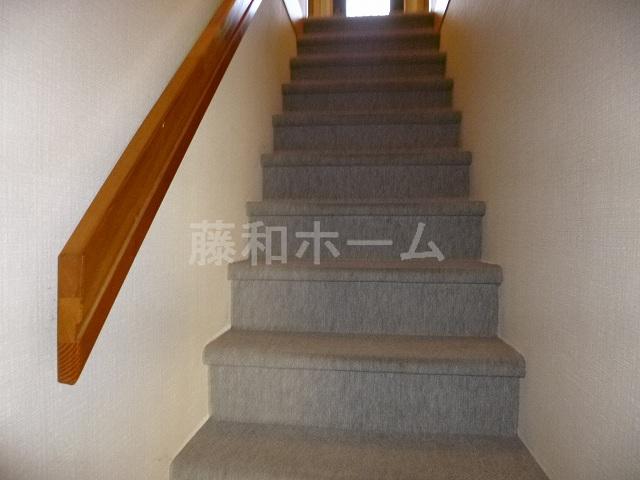 Indoor (10 May 2013) Shooting
室内(2013年10月)撮影
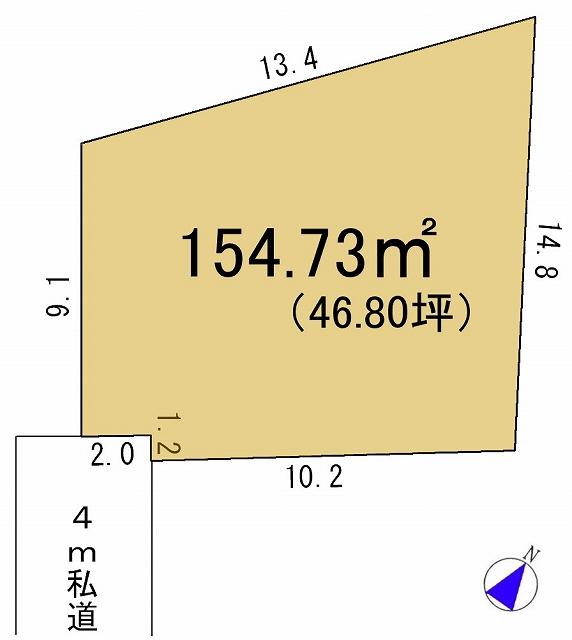 Other
その他
Non-living roomリビング以外の居室 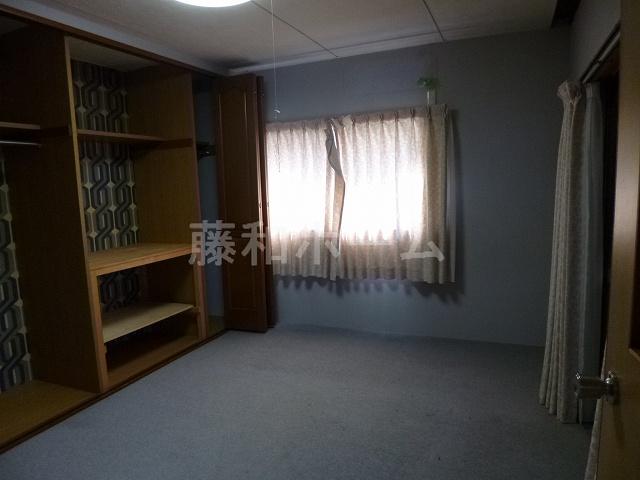 Indoor (10 May 2013) Shooting
室内(2013年10月)撮影
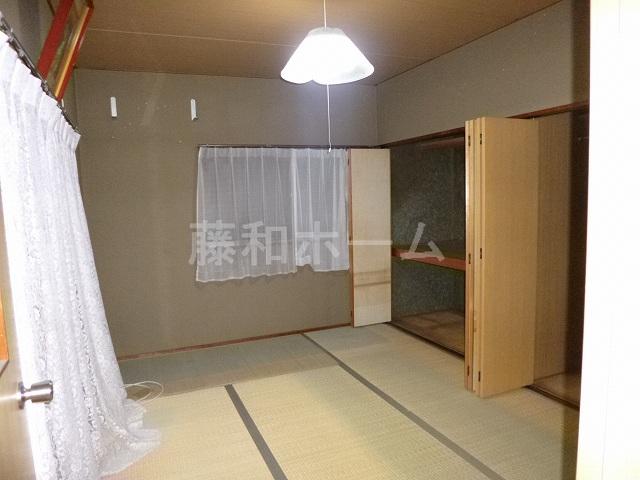 Indoor (10 May 2013) Shooting
室内(2013年10月)撮影
Location
|

















