Used Homes » Kanto » Saitama Prefecture » Tokorozawa
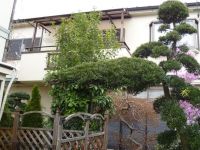 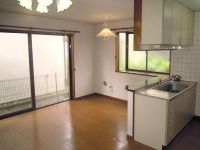
| | Tokorozawa Prefecture 埼玉県所沢市 |
| Seibu Ikebukuro Line "Sayamagaoka" walk 35 minutes 西武池袋線「狭山ヶ丘」歩35分 |
| Comfortable space of all Shitsuminami-facing room also becomes bright smile. Lush it wrapped in nature, While enjoying the transitory seasons, We could live comfortably veranda is bright house with south-facing. お部屋も笑顔も明るくなる全室南向きの快適空間。緑豊かな自然に包まれ、四季の移ろいを楽しみながら、ゆったり暮らせますベランダは南向きの明るい住まいです。 |
| ■ Each room storage & with Grenier the room is born in the room! ■ Families gather LDK bright three-sided lighting. ■ 6-minute drive from the Mitsui Outlet Park! Go you easily by bicycle ■ Two parking spaces with happy ■お部屋にゆとりが生まれる各室収納&グルニエ付!■家族が集まるLDKは明るい3面採光。■三井アウトレットパークまで車で6分!自転車でも楽々行けます■嬉しい2台駐車スペース付 |
Features pickup 特徴ピックアップ | | Parking two Allowed / Facing south / System kitchen / Yang per good / All room storage / Siemens south road / A quiet residential area / Japanese-style room / 3 face lighting / Toilet 2 places / 2-story / Zenshitsuminami direction / The window in the bathroom / Leafy residential area / All room 6 tatami mats or more / Attic storage 駐車2台可 /南向き /システムキッチン /陽当り良好 /全居室収納 /南側道路面す /閑静な住宅地 /和室 /3面採光 /トイレ2ヶ所 /2階建 /全室南向き /浴室に窓 /緑豊かな住宅地 /全居室6畳以上 /屋根裏収納 | Price 価格 | | 12.8 million yen 1280万円 | Floor plan 間取り | | 4LDK 4LDK | Units sold 販売戸数 | | 1 units 1戸 | Land area 土地面積 | | 142.79 sq m 142.79m2 | Building area 建物面積 | | 95.22 sq m 95.22m2 | Driveway burden-road 私道負担・道路 | | Nothing, South 4.2m width 無、南4.2m幅 | Completion date 完成時期(築年月) | | April 1996 1996年4月 | Address 住所 | | Tokorozawa Prefecture Kojiya 埼玉県所沢市糀谷 | Traffic 交通 | | Seibu Ikebukuro Line "Sayamagaoka" walk 35 minutes
Seibu Ikebukuro Line "Kotesashi" 20 minutes Kojiya walk 9 minutes by bus 西武池袋線「狭山ヶ丘」歩35分
西武池袋線「小手指」バス20分糀谷歩9分
| Related links 関連リンク | | [Related Sites of this company] 【この会社の関連サイト】 | Person in charge 担当者より | | Rep Koganezawa MegumiYu Age: We thought that if suggestions to only that of the 20 Daioie the looking residence eyes had gone from a different direction. Because fun is the motto, Thank you very much. 担当者小金澤 恵佑年齢:20代お家の事ばかりに目が行ってしまうお住まい探しを違った方面からご提案できればと思っております。楽しみながらがモットーですので、どうぞよろしくお願い致します。 | Contact お問い合せ先 | | TEL: 0800-601-4957 [Toll free] mobile phone ・ Also available from PHS
Caller ID is not notified
Please contact the "saw SUUMO (Sumo)"
If it does not lead, If the real estate company TEL:0800-601-4957【通話料無料】携帯電話・PHSからもご利用いただけます
発信者番号は通知されません
「SUUMO(スーモ)を見た」と問い合わせください
つながらない方、不動産会社の方は
| Expenses 諸費用 | | Town fee: 6000 yen / Year 町内会費:6000円/年 | Building coverage, floor area ratio 建ぺい率・容積率 | | 60% ・ 200% 60%・200% | Time residents 入居時期 | | Consultation 相談 | Land of the right form 土地の権利形態 | | Ownership 所有権 | Structure and method of construction 構造・工法 | | Wooden 2-story 木造2階建 | Use district 用途地域 | | Unspecified 無指定 | Overview and notices その他概要・特記事項 | | Contact: Koganezawa MegumiYu, Facilities: Public Water Supply, Individual septic tank, Individual LPG, Parking: car space 担当者:小金澤 恵佑、設備:公営水道、個別浄化槽、個別LPG、駐車場:カースペース | Company profile 会社概要 | | <Mediation> Minister of Land, Infrastructure and Transport (1) No. 008078 (Corporation) Prefecture Building Lots and Buildings Transaction Business Association (Corporation) metropolitan area real estate Fair Trade Council member Mac Home Co., Ltd. Asaka head office Yubinbango351-0011 Saitama Prefecture Asaka Honcho 2-7-31 <仲介>国土交通大臣(1)第008078号(公社)埼玉県宅地建物取引業協会会員 (公社)首都圏不動産公正取引協議会加盟マックホーム(株)朝霞本店〒351-0011 埼玉県朝霞市本町2-7-31 |
Local appearance photo現地外観写真 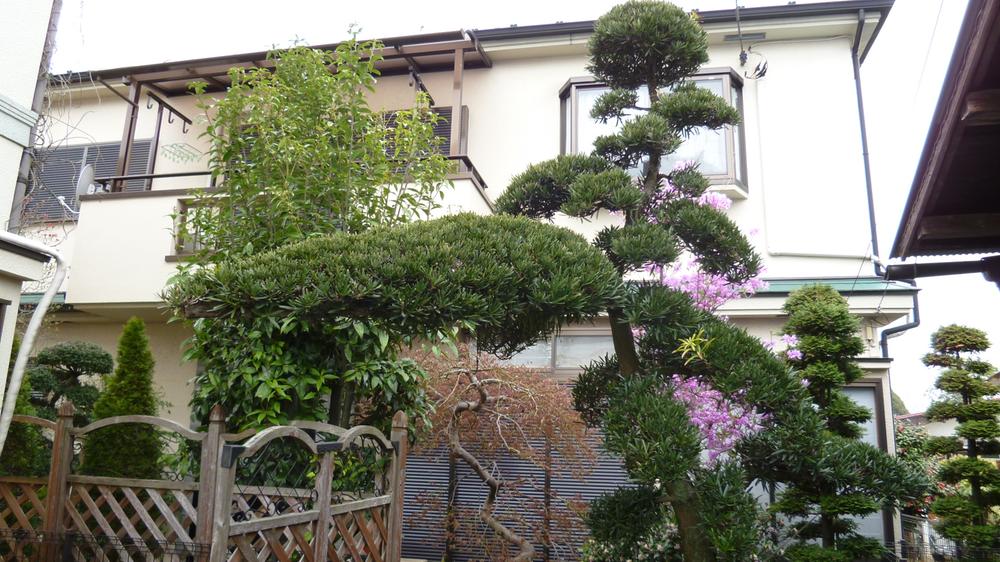 Detached house with a garden that can be gardening and home garden
ガーデニングや家庭菜園もできる庭付の戸建住宅
Livingリビング 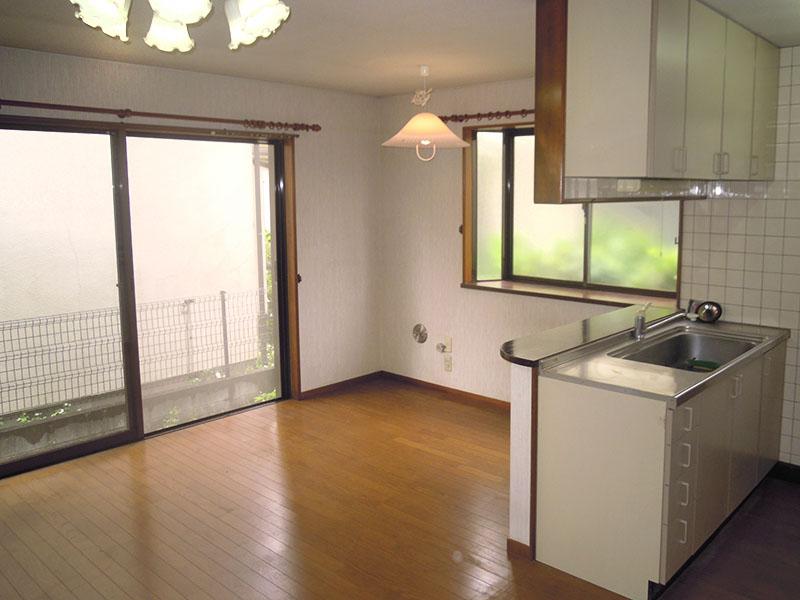 From large windows facing south, And then insert the bright sunshine is plenty
南向きの大きな窓から、明るい陽射しがたっぷり射し込みます
Kitchenキッチン 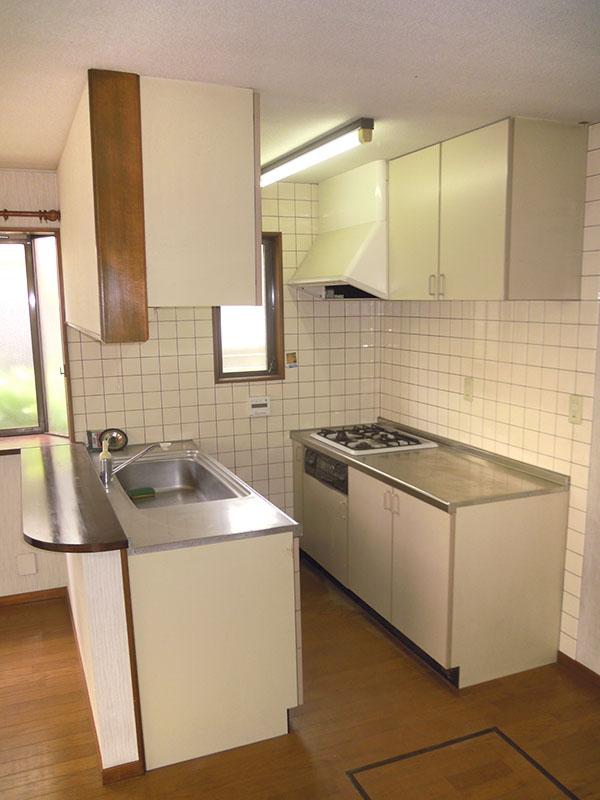 Counter kitchen firm can ensure the cooking space
お料理スペースをしっかり確保できるカウンターキッチン
Floor plan間取り図 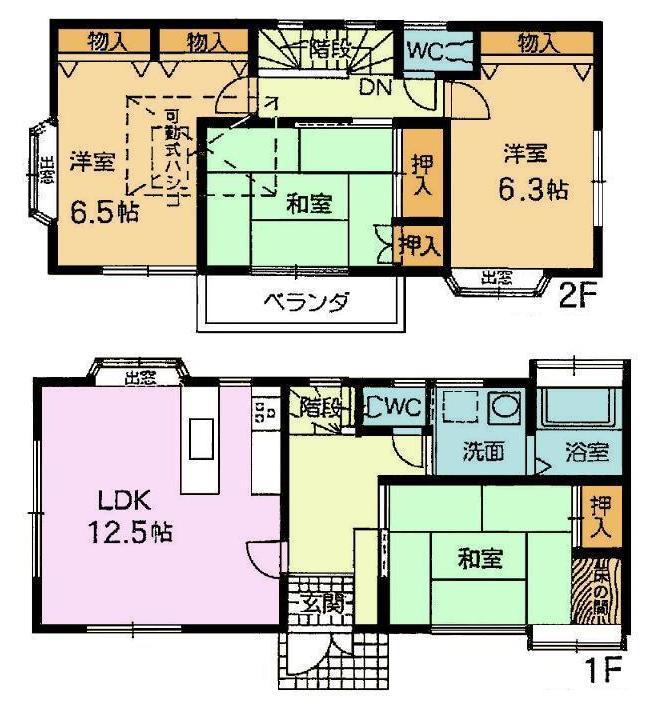 12.8 million yen, 4LDK, Land area 142.79 sq m , Building area 95.22 sq m All rooms 6 quires more leeway there Mato
1280万円、4LDK、土地面積142.79m2、建物面積95.22m2 全室6帖以上のゆとりある間取
Bathroom浴室 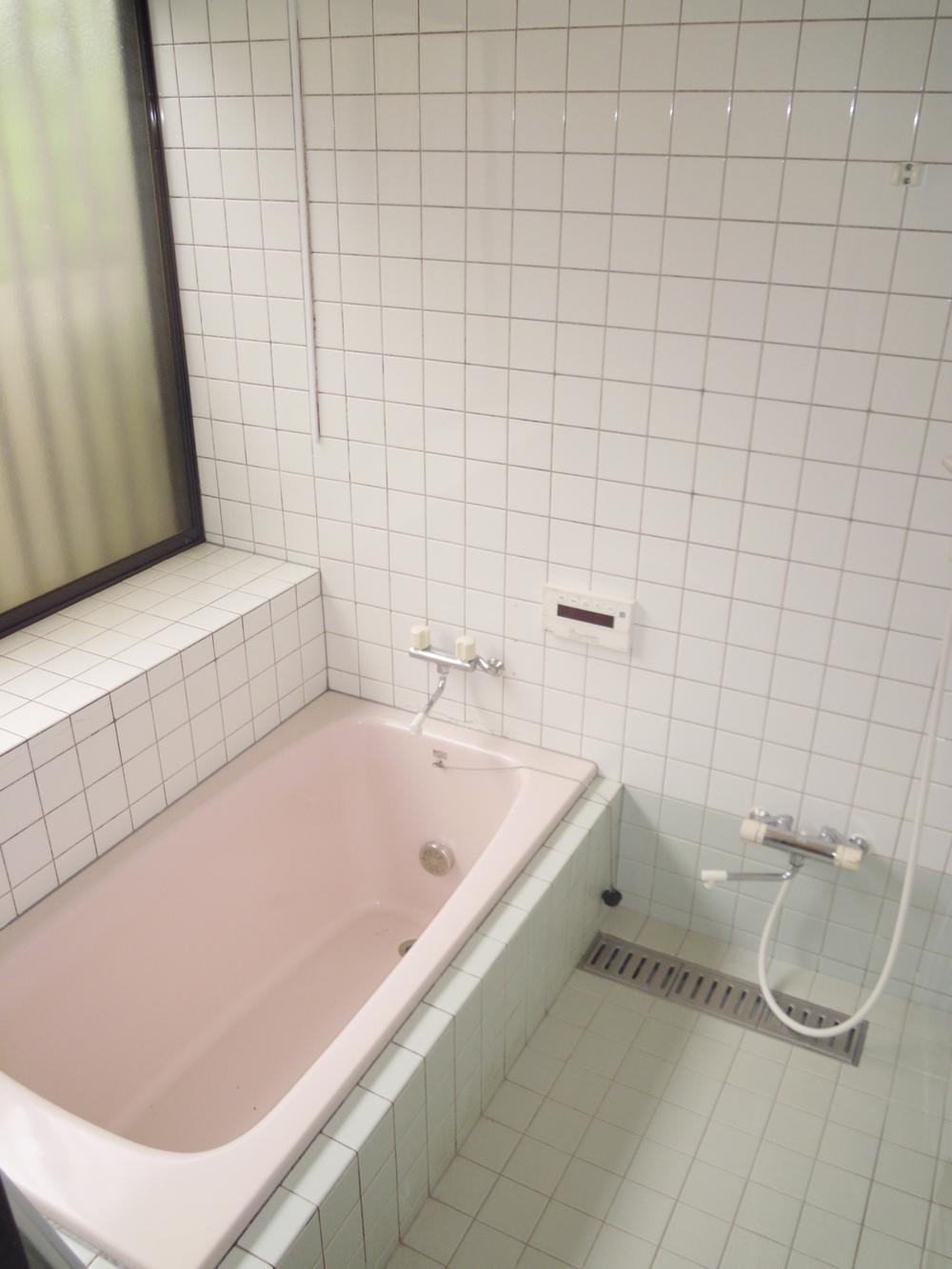 Bathroom there is a window. Brightly, It is also useful to ventilation
窓がある浴室。明るく、換気にも便利です
Non-living roomリビング以外の居室 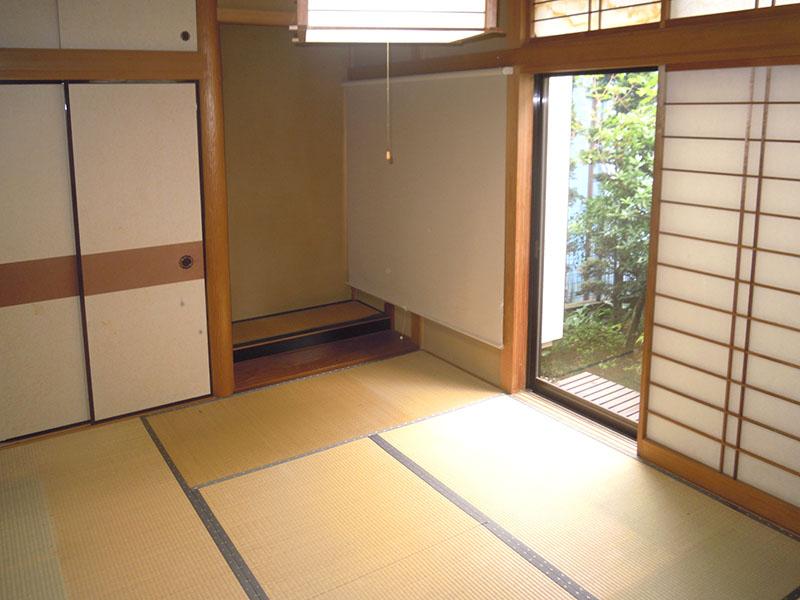 Emotion full of Japanese-style room with a view of the garden
お庭を眺められる情緒溢れる和室
Wash basin, toilet洗面台・洗面所 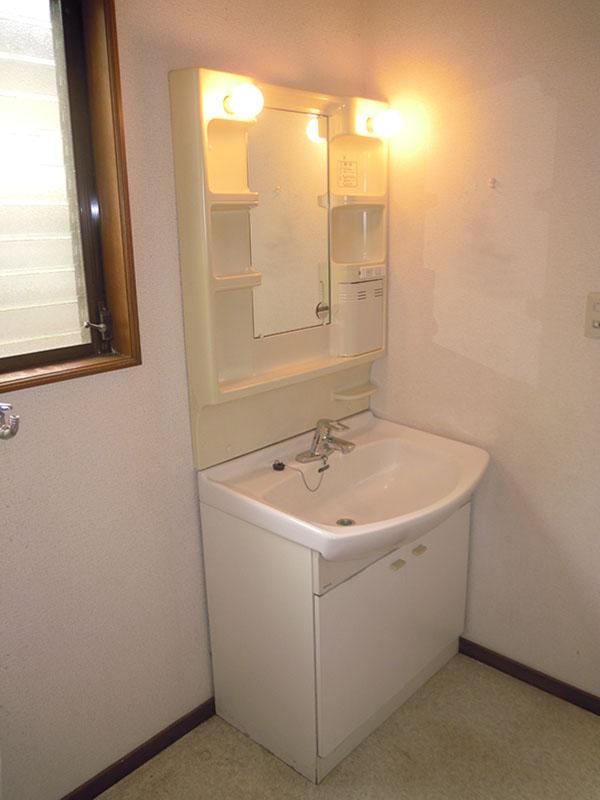 Wash basin that housed it is also firmly
収納もしっかりできる洗面台
Garden庭 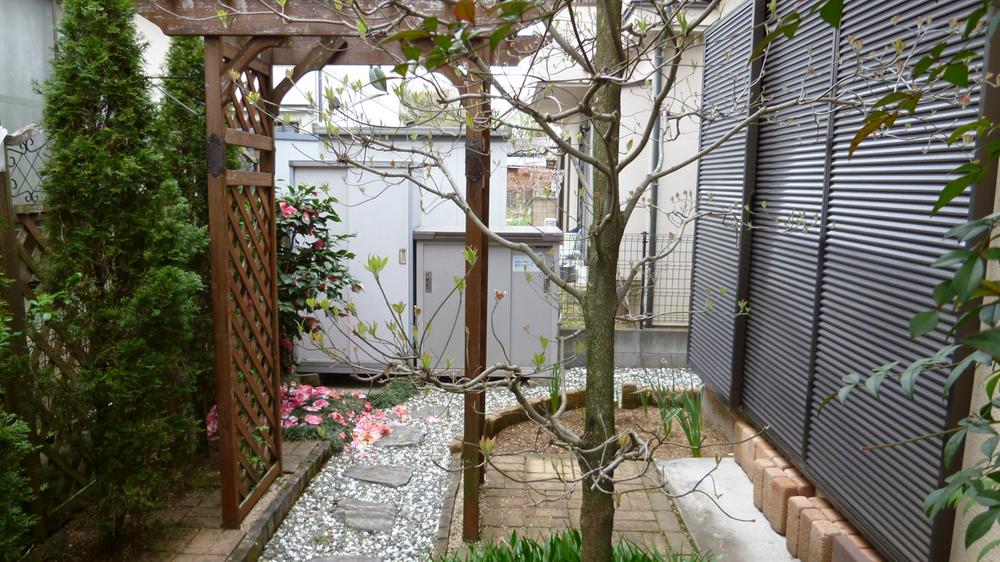 You just free space to be changed to your liking
お好みで変えられるあなただけの自由空間
Location
|









