Used Homes » Kanto » Saitama Prefecture » Tokorozawa
 
| | Tokorozawa Prefecture 埼玉県所沢市 |
| Seibu Ikebukuro Line "Nishitokorozawa" walk 4 minutes 西武池袋線「西所沢」歩4分 |
| ■ Good location of a 4-minute walk from Nishitokorozawa Station ■ Good per sun on the southeast corner lot ■ 1LDK+2DK You also suitable for 2 family house ■ The room is very clean ■西所沢駅まで徒歩4分の好立地■東南角地で陽当たり良好■1LDK+2DK 2世帯住宅にも適します■室内大変綺麗です |
| Immediate Available, It is close to the city, Facing south, System kitchen, Bathroom Dryer, Yang per good, Flat to the station, Siemens south road, A quiet residential areaese-style room, Washbasin with shower, Toilet 2 places, 2-story, Otobasu, Warm water washing toilet seat, Underfloor Storage, Urban neighborhood, Ventilation good, All living room flooring, All room 6 tatami mats or more, City gas, All rooms are two-sided lighting, Flat terrain, 2 family house, Attic storage 即入居可、市街地が近い、南向き、システムキッチン、浴室乾燥機、陽当り良好、駅まで平坦、南側道路面す、閑静な住宅地、和室、シャワー付洗面台、トイレ2ヶ所、2階建、オートバス、温水洗浄便座、床下収納、都市近郊、通風良好、全居室フローリング、全居室6畳以上、都市ガス、全室2面採光、平坦地、2世帯住宅、屋根裏収納 |
Features pickup 特徴ピックアップ | | Immediate Available / It is close to the city / Facing south / System kitchen / Bathroom Dryer / Yang per good / Flat to the station / Siemens south road / A quiet residential area / Japanese-style room / Washbasin with shower / Toilet 2 places / 2-story / Otobasu / Warm water washing toilet seat / Underfloor Storage / Urban neighborhood / Ventilation good / All living room flooring / All room 6 tatami mats or more / City gas / All rooms are two-sided lighting / Flat terrain / 2 family house / Attic storage 即入居可 /市街地が近い /南向き /システムキッチン /浴室乾燥機 /陽当り良好 /駅まで平坦 /南側道路面す /閑静な住宅地 /和室 /シャワー付洗面台 /トイレ2ヶ所 /2階建 /オートバス /温水洗浄便座 /床下収納 /都市近郊 /通風良好 /全居室フローリング /全居室6畳以上 /都市ガス /全室2面採光 /平坦地 /2世帯住宅 /屋根裏収納 | Price 価格 | | 29,800,000 yen 2980万円 | Floor plan 間取り | | 3LDDKK 3LDDKK | Units sold 販売戸数 | | 1 units 1戸 | Total units 総戸数 | | 1 units 1戸 | Land area 土地面積 | | 110.09 sq m (33.30 tsubo) (Registration) 110.09m2(33.30坪)(登記) | Building area 建物面積 | | 95.74 sq m (28.96 tsubo) (Registration) 95.74m2(28.96坪)(登記) | Driveway burden-road 私道負担・道路 | | Nothing 無 | Completion date 完成時期(築年月) | | June 1998 1998年6月 | Address 住所 | | Tokorozawa Prefecture Nishitokorozawa 1-5-4 埼玉県所沢市西所沢1-5-4 | Traffic 交通 | | Seibu Ikebukuro Line "Nishitokorozawa" walk 4 minutes
Seibu Ikebukuro Line "Tokorozawa" walk 19 minutes
Seibu Shinjuku Line "Kokukoen" walk 21 minutes 西武池袋線「西所沢」歩4分
西武池袋線「所沢」歩19分
西武新宿線「航空公園」歩21分
| Related links 関連リンク | | [Related Sites of this company] 【この会社の関連サイト】 | Person in charge 担当者より | | Person in charge of real-estate and building Amata Justice Age: 30 Daigyokai Experience: 9 years the purchase of a large shopping is a real estate, Concern for the real estate and anxiety, etc., All please tell us. We will carry out your satisfaction support. Cherish the Forrest Gump, As it can be your dream of to form a bright smile, You my best my best. 担当者宅建天田 正義年齢:30代業界経験:9年大きな買物である不動産の購入、不動産に対する心配や不安等、全てお聞かせ下さい。ご満足頂けるサポートをさせて頂きます。一期一会を大切に、明るい笑顔でお客様の夢を形に出来る様、精一杯頑張ります。 | Contact お問い合せ先 | | TEL: 0120-975024 [Toll free] Please contact the "saw SUUMO (Sumo)" TEL:0120-975024【通話料無料】「SUUMO(スーモ)を見た」と問い合わせください | Building coverage, floor area ratio 建ぺい率・容積率 | | 80% ・ 200% 80%・200% | Time residents 入居時期 | | Immediate available 即入居可 | Land of the right form 土地の権利形態 | | Ownership 所有権 | Structure and method of construction 構造・工法 | | Wooden 2-story 木造2階建 | Use district 用途地域 | | Residential 近隣商業 | Overview and notices その他概要・特記事項 | | Contact: Amata justice, Facilities: Public Water Supply, This sewage, City gas, Parking: car space 担当者:天田 正義、設備:公営水道、本下水、都市ガス、駐車場:カースペース | Company profile 会社概要 | | <Seller> Saitama Governor (4) No. 018549 (Corporation) Prefecture Building Lots and Buildings Transaction Business Association (Corporation) metropolitan area real estate Fair Trade Council member (Ltd.) Aktiv 24Yubinbango359-1144 Tokorozawa Prefecture Nishitokorozawa 1-12-7 <売主>埼玉県知事(4)第018549号(公社)埼玉県宅地建物取引業協会会員 (公社)首都圏不動産公正取引協議会加盟(株)アクティヴ24〒359-1144 埼玉県所沢市西所沢1-12-7 |
Local appearance photo現地外観写真 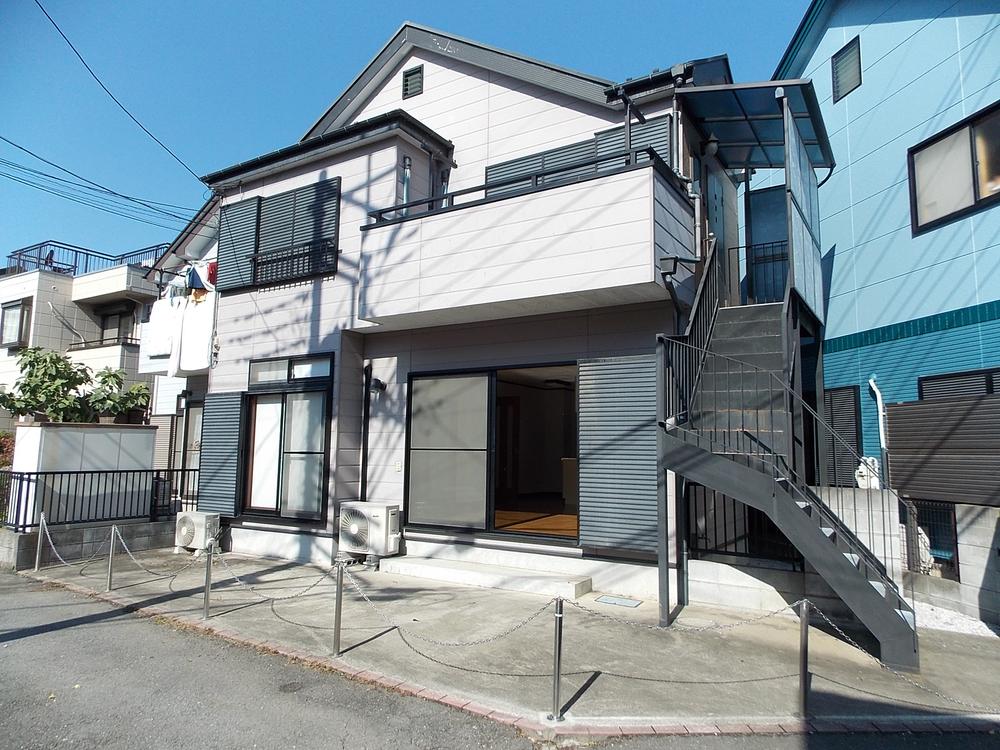 Local (11 May 2013) Shooting
現地(2013年11月)撮影
Kitchenキッチン 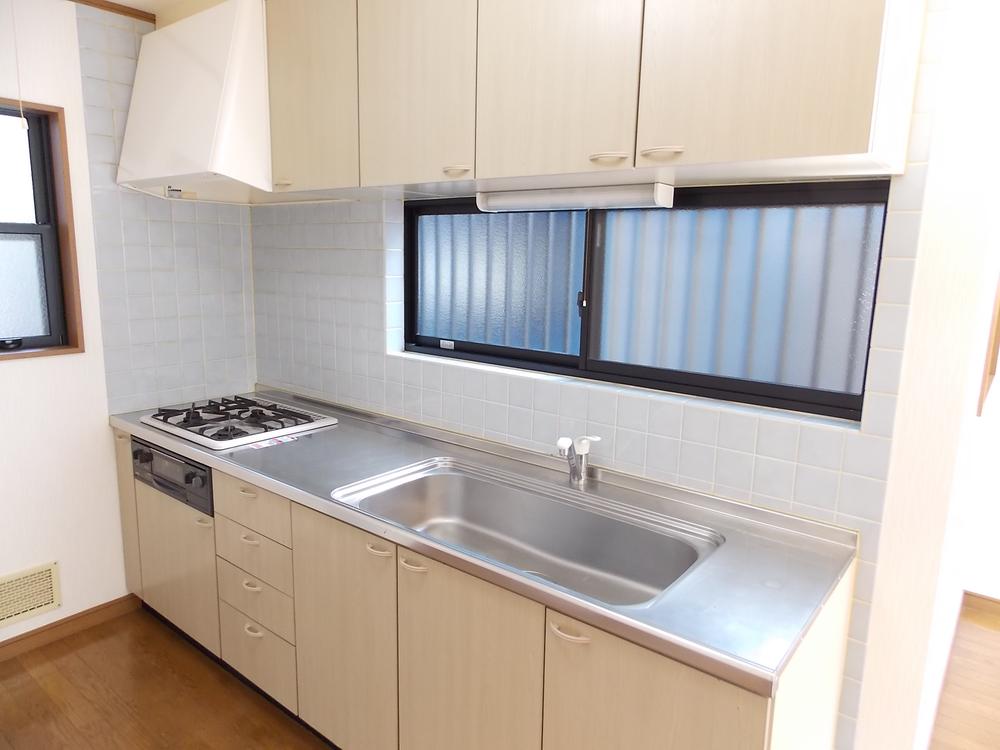 Indoor (11 May 2013) Shooting 1F kitchen
室内(2013年11月)撮影 1Fキッチン
Non-living roomリビング以外の居室 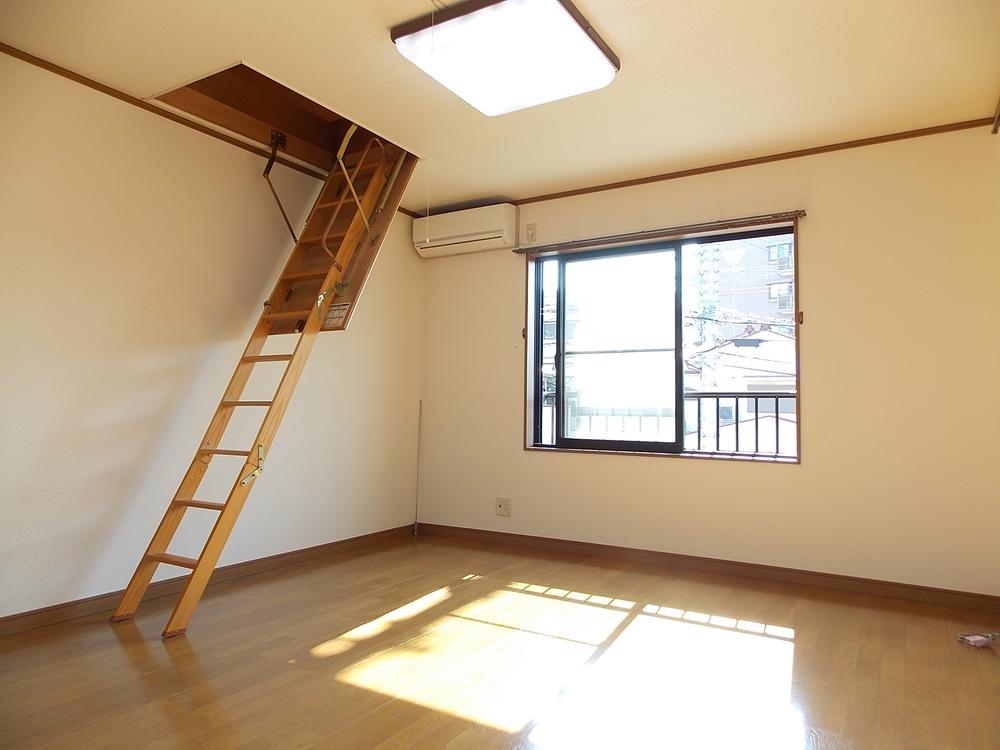 Indoor (11 May 2013) Shooting 2F Western-style
室内(2013年11月)撮影 2F洋室
Local appearance photo現地外観写真 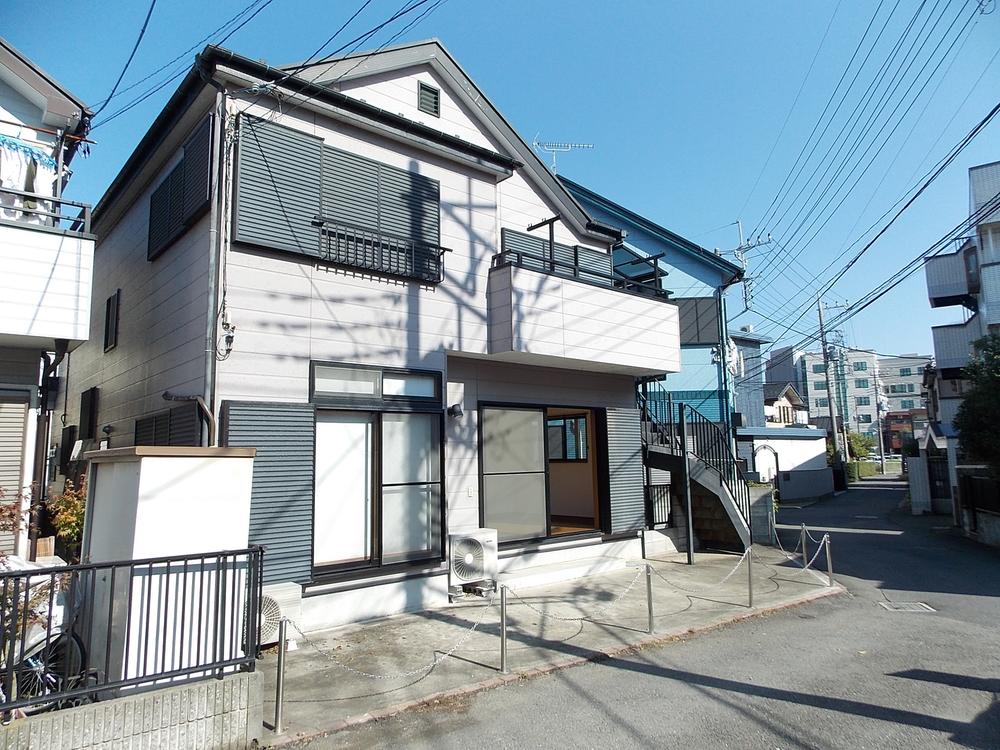 Local (11 May 2013) Shooting
現地(2013年11月)撮影
Livingリビング 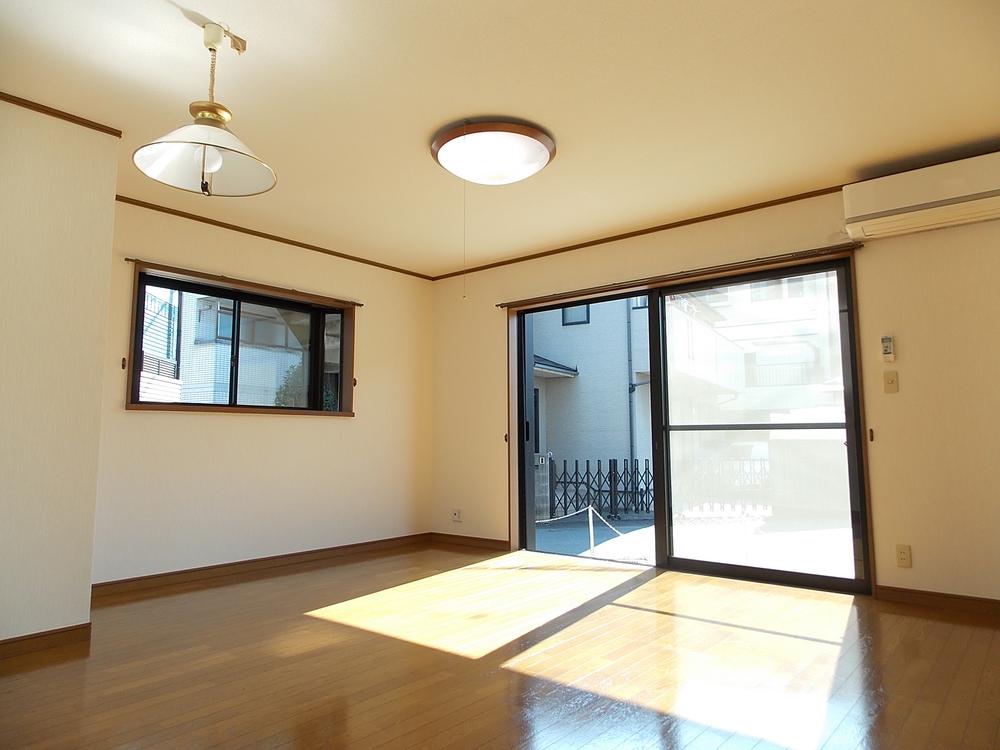 Indoor (11 May 2013) Shooting 1F Living
室内(2013年11月)撮影 1Fリビング
Bathroom浴室 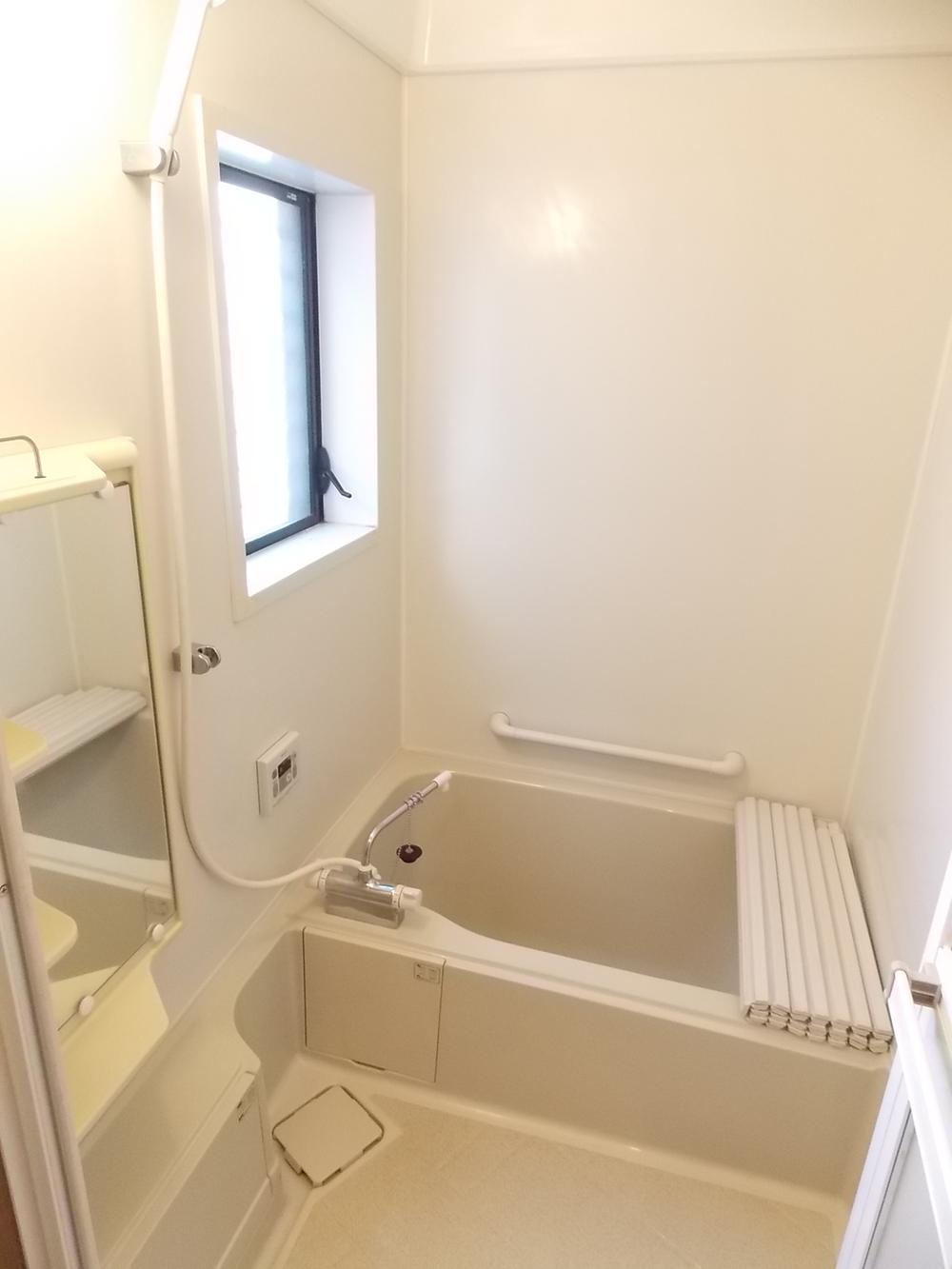 Indoor (11 May 2013) Shooting 1F bathroom
室内(2013年11月)撮影 1F浴室
Local appearance photo現地外観写真 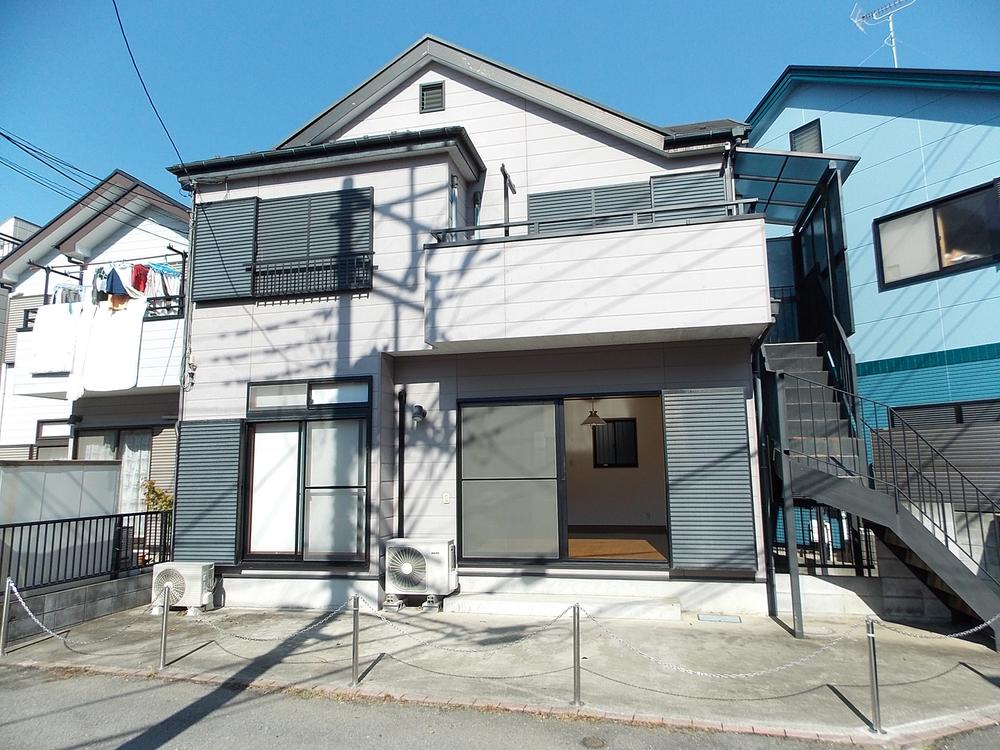 Local (11 May 2013) Shooting
現地(2013年11月)撮影
Non-living roomリビング以外の居室 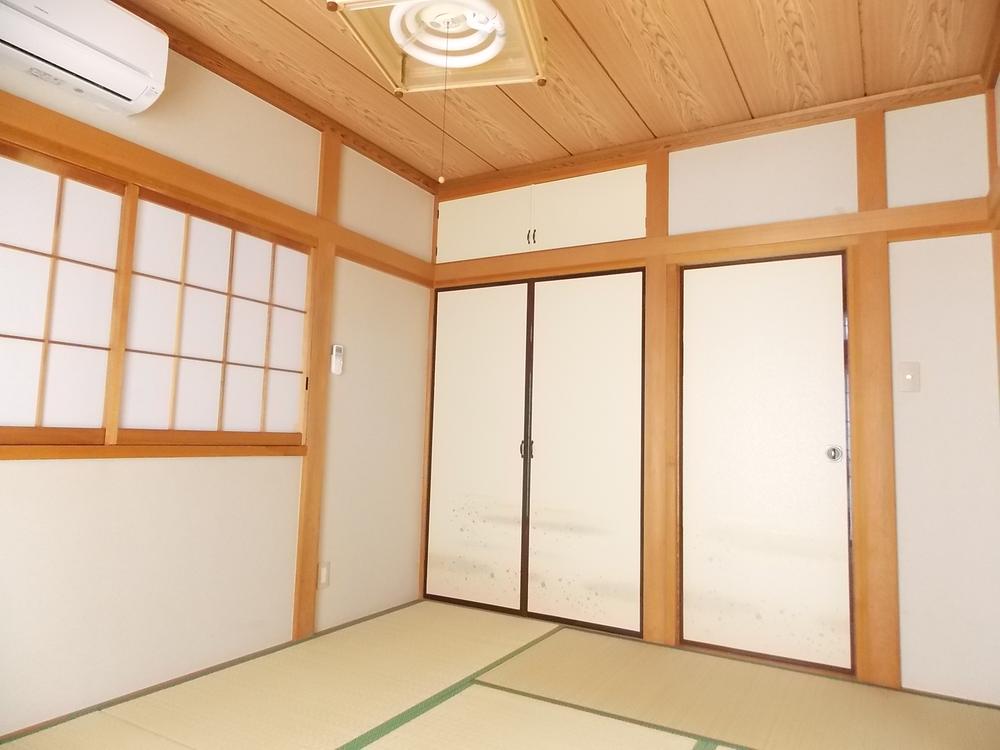 Indoor (January 2013) Shooting 1F Japanese-style room
室内(2013年1月)撮影 1F和室
Wash basin, toilet洗面台・洗面所 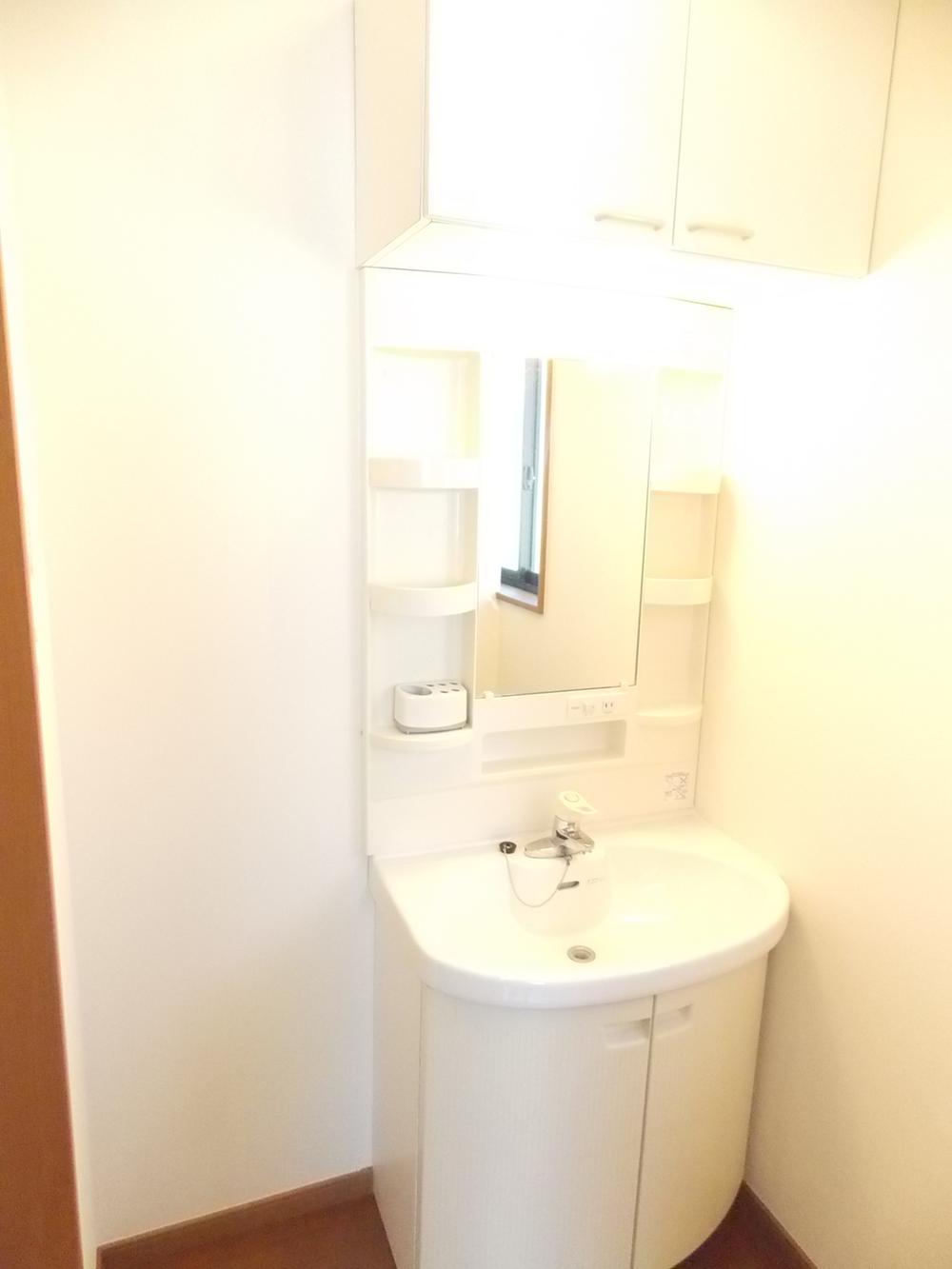 Indoor (11 May 2013) Shooting 2F vanity
室内(2013年11月)撮影 2F洗面化粧台
Receipt収納 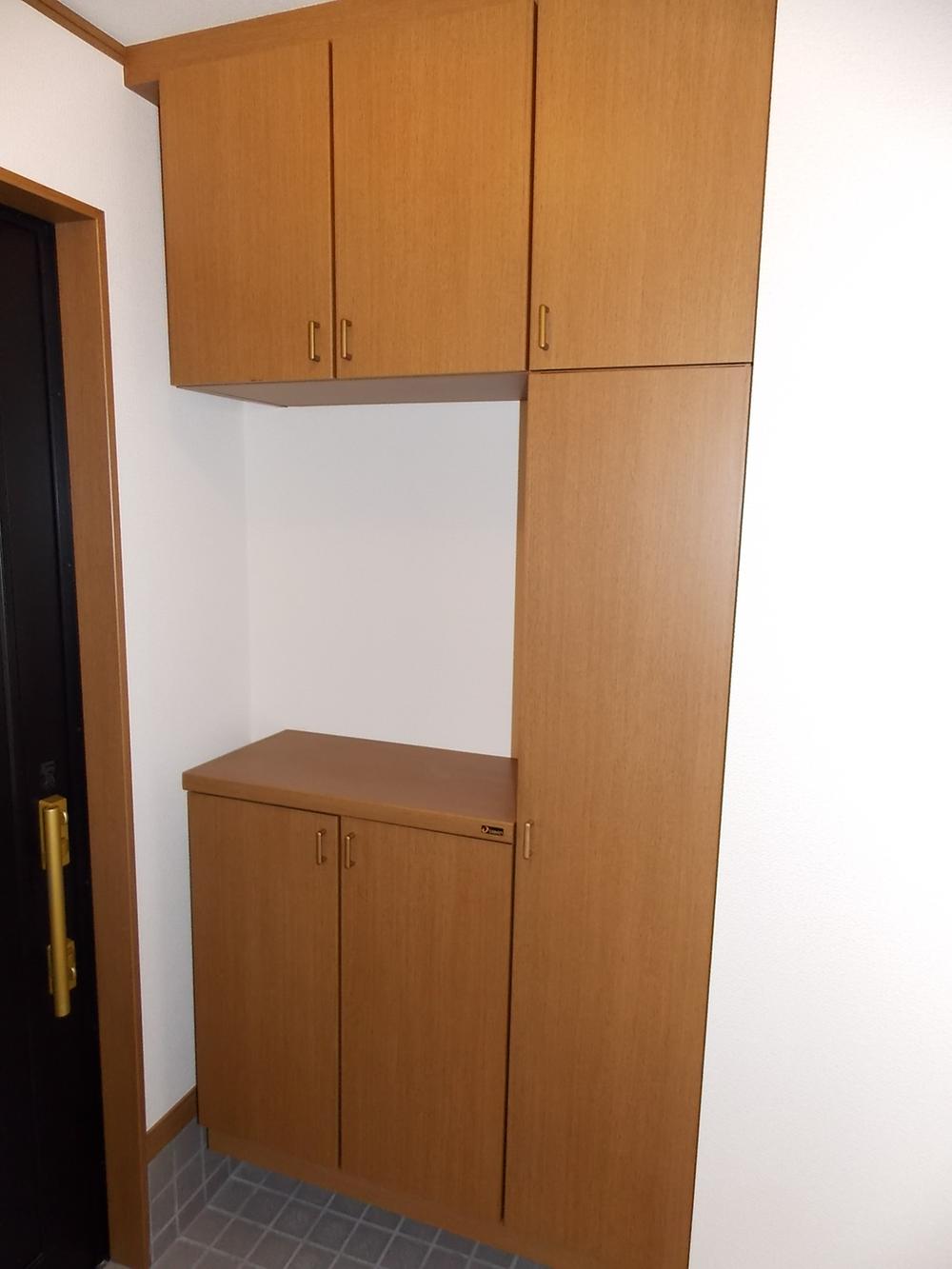 Indoor (11 May 2013) Shooting 1F cupboard
室内(2013年11月)撮影 1F下駄箱
Toiletトイレ 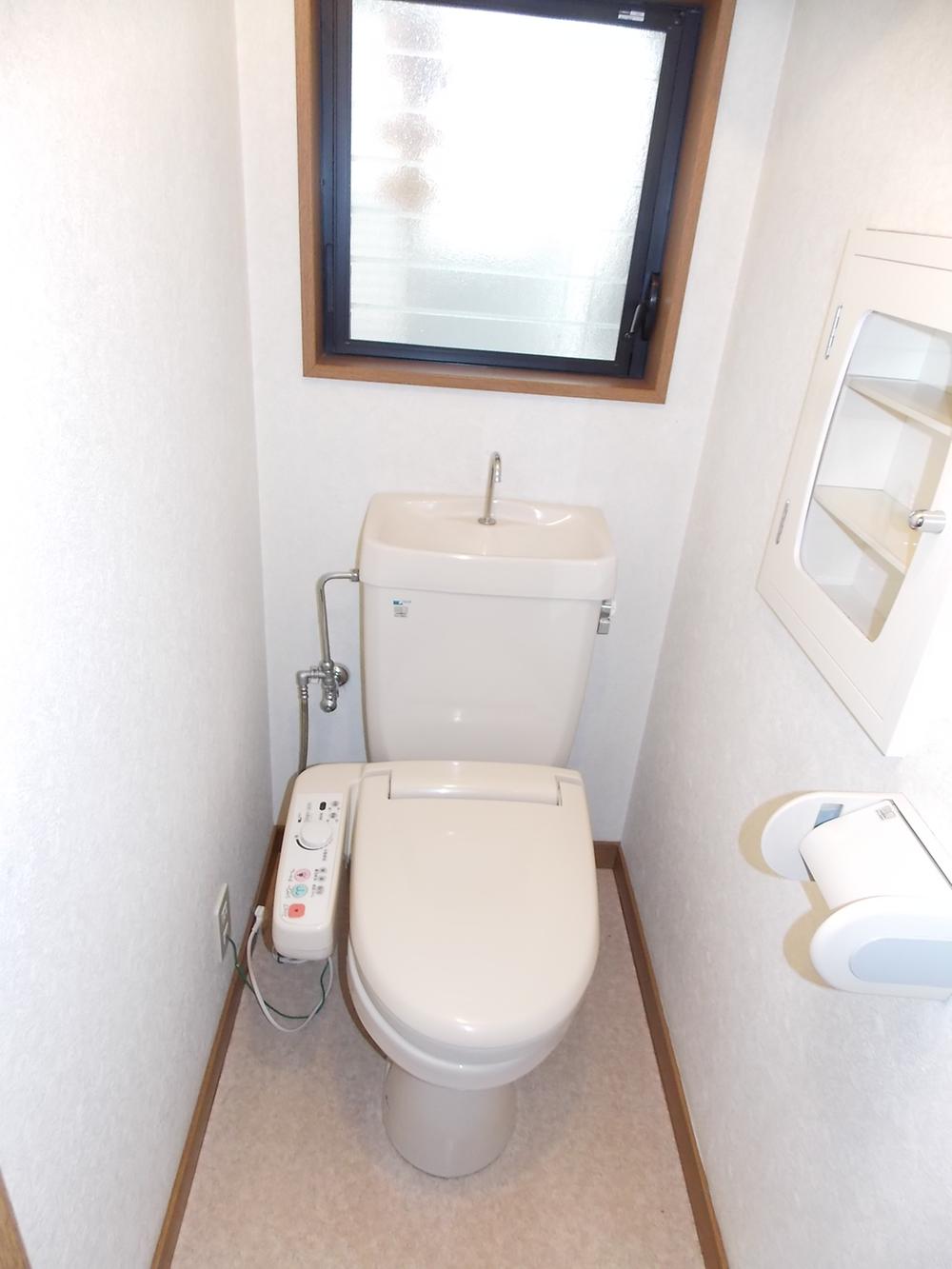 Indoor (11 May 2013) Shooting 1F toilet
室内(2013年11月)撮影 1Fトイレ
Livingリビング 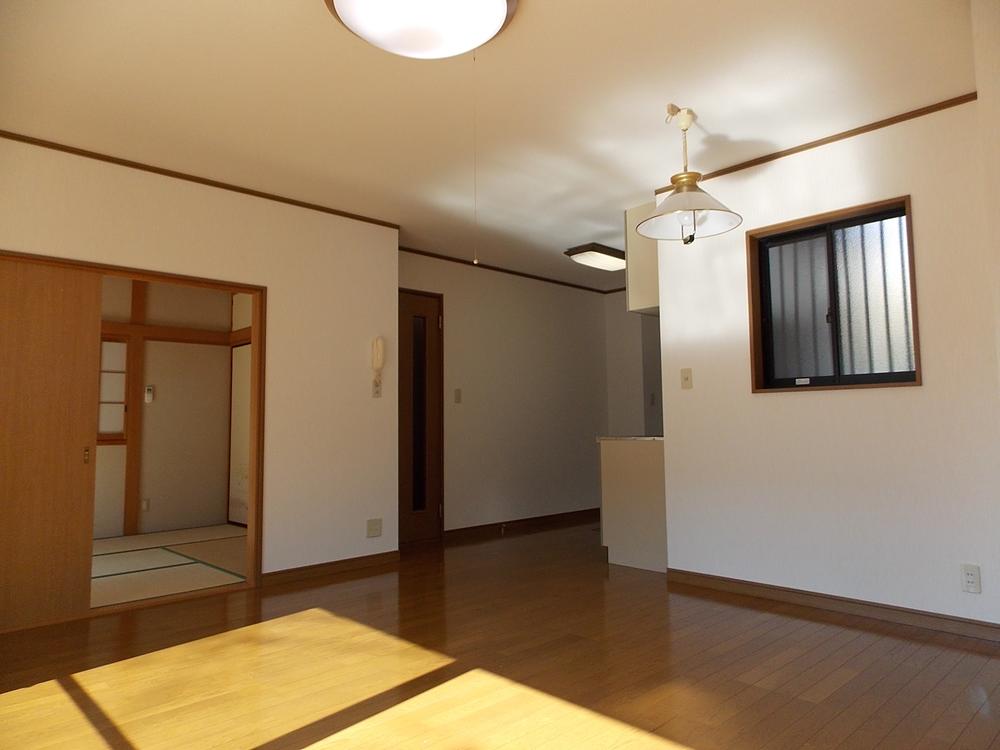 Indoor (11 May 2013) Shooting 1F Living
室内(2013年11月)撮影 1Fリビング
Bathroom浴室 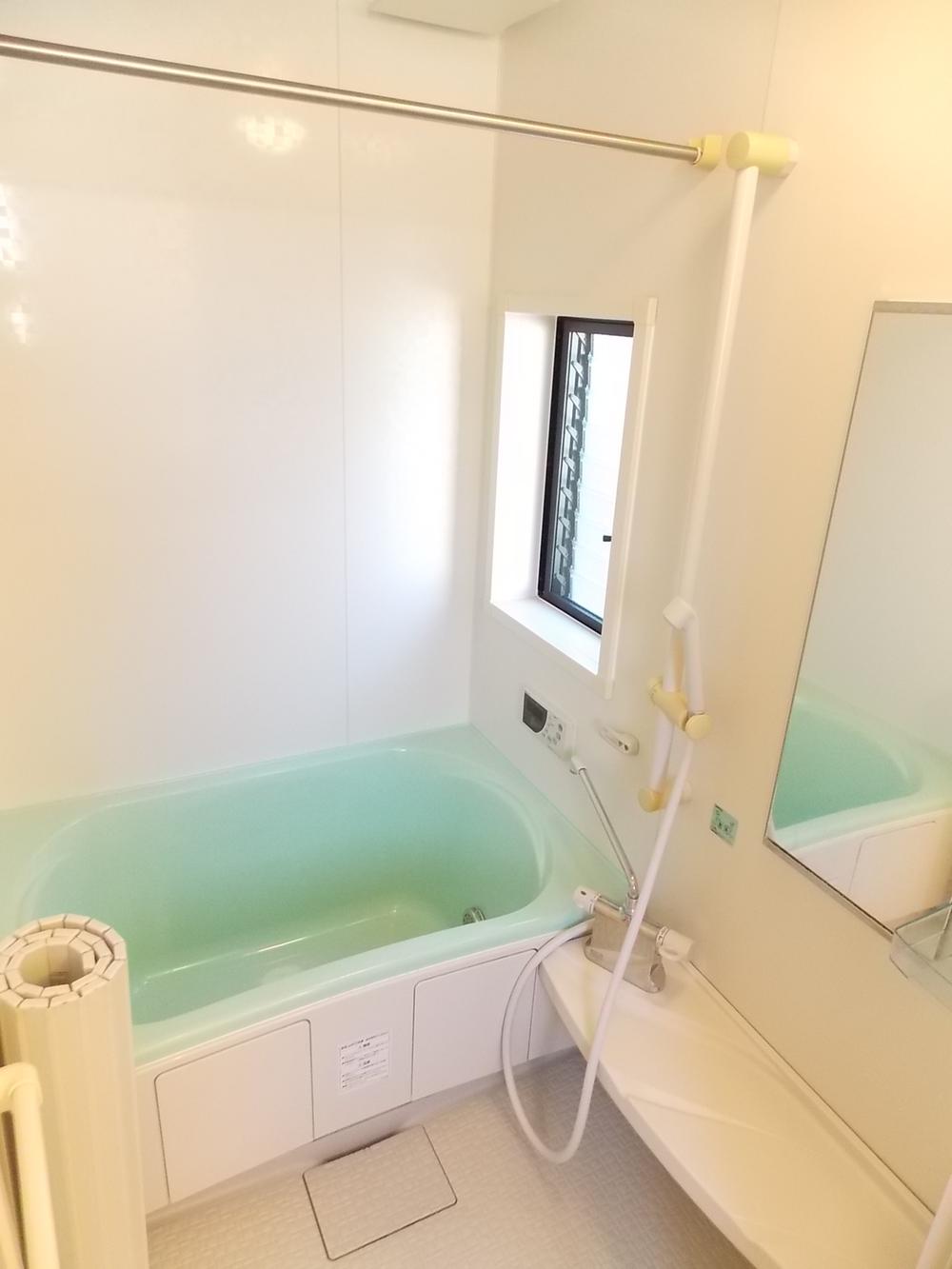 Indoor (11 May 2013) Shooting 2F bathroom
室内(2013年11月)撮影 2F浴室
Kitchenキッチン 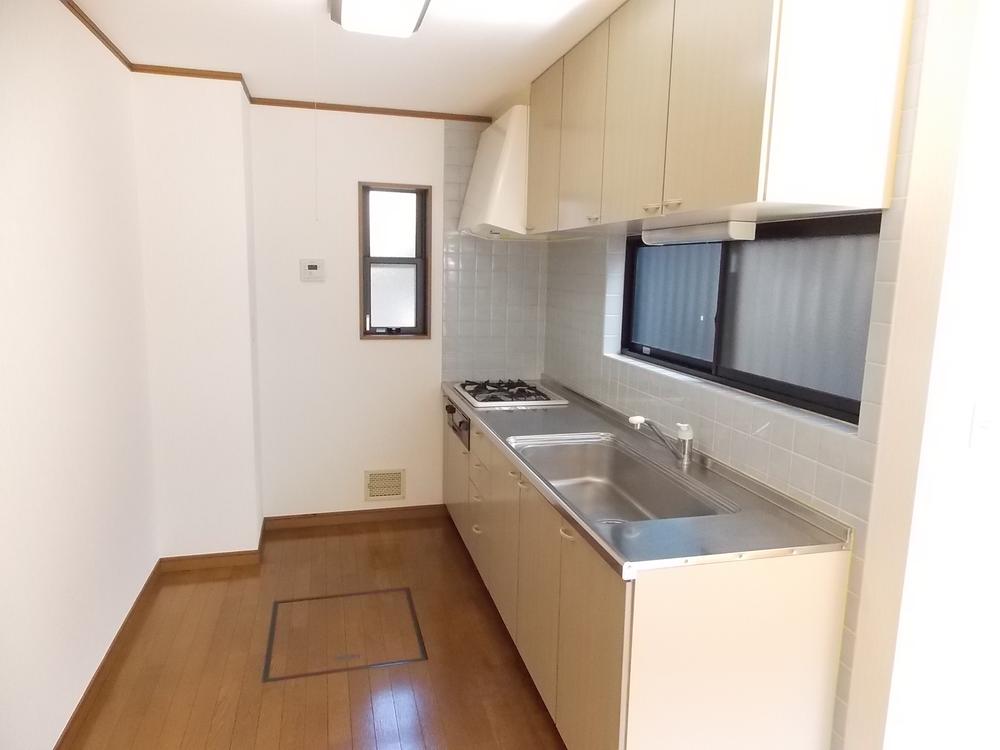 Indoor (11 May 2013) Shooting 1F kitchen
室内(2013年11月)撮影 1Fキッチン
Non-living roomリビング以外の居室 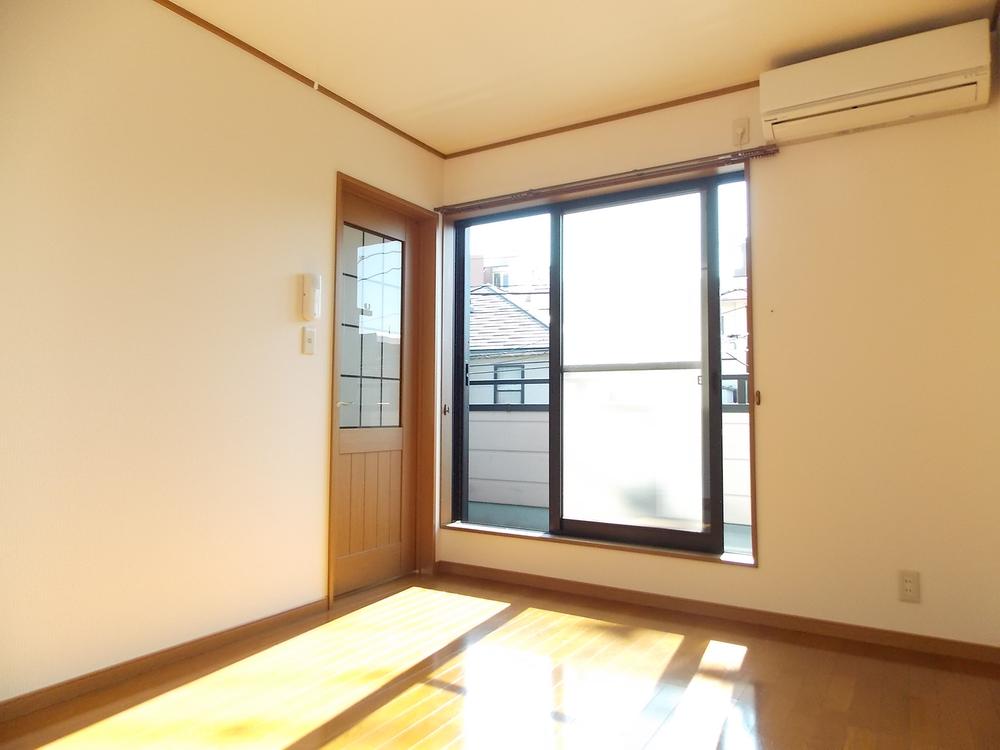 Indoor (11 May 2013) Shooting 2F Western-style
室内(2013年11月)撮影 2F洋室
Receipt収納 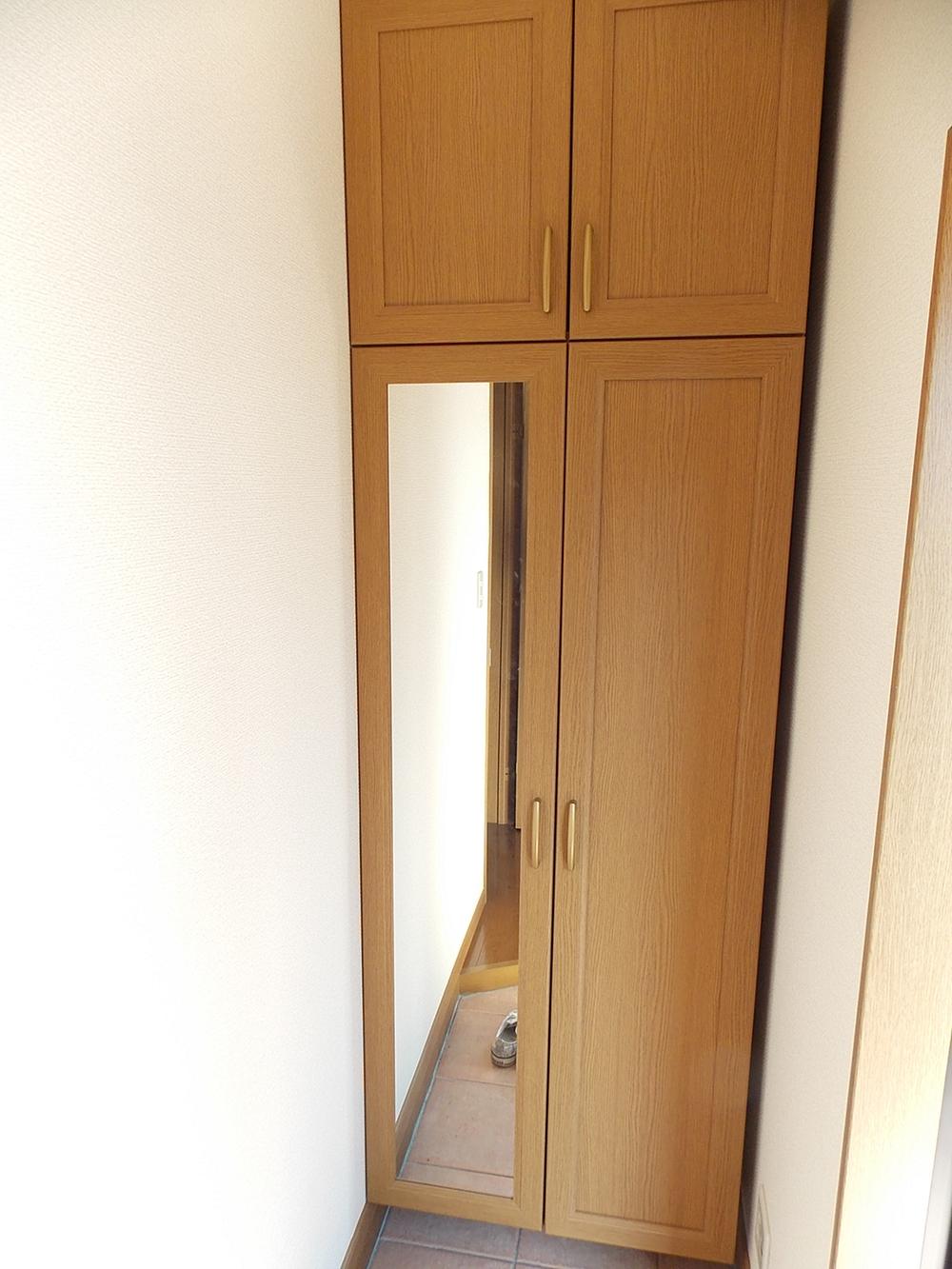 Indoor (11 May 2013) Shooting 2F cupboard
室内(2013年11月)撮影 2F下駄箱
Livingリビング 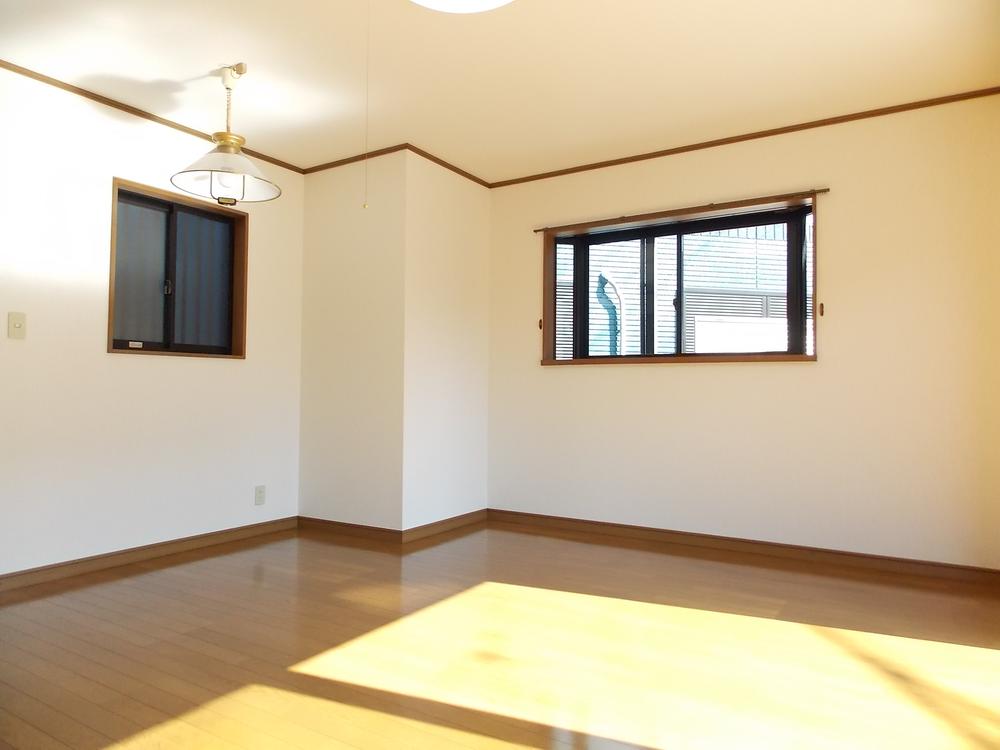 Indoor (11 May 2013) Shooting 1F Living
室内(2013年11月)撮影 1Fリビング
Kitchenキッチン 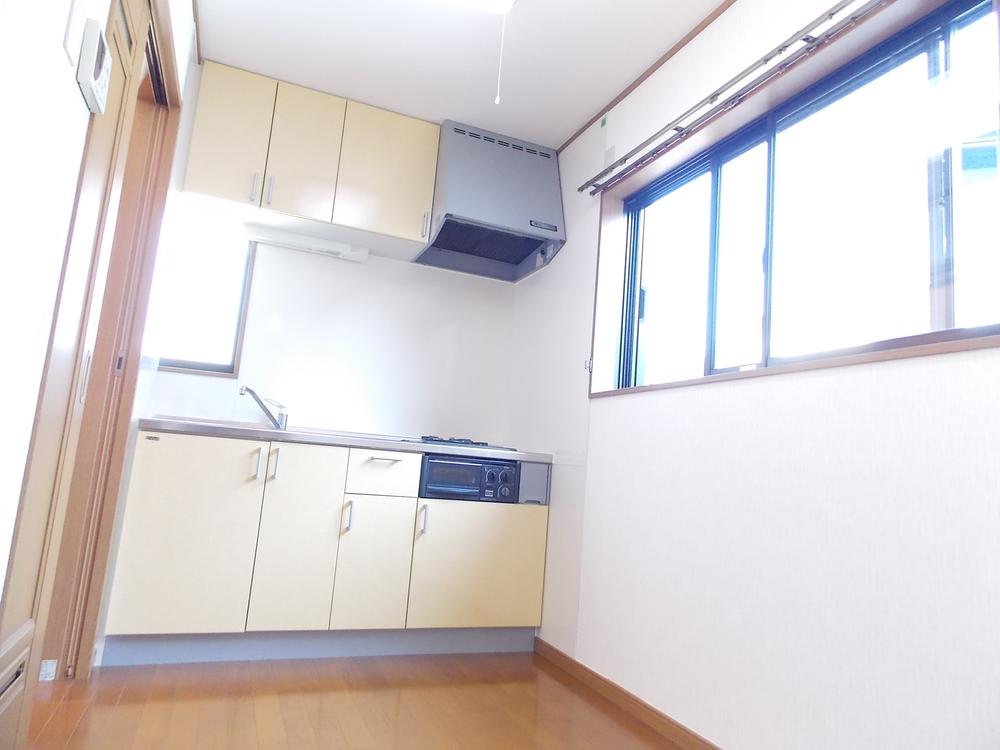 Indoor (11 May 2013) Shooting 2F dining ・ kitchen
室内(2013年11月)撮影 2Fダイニング・キッチン
Local appearance photo現地外観写真 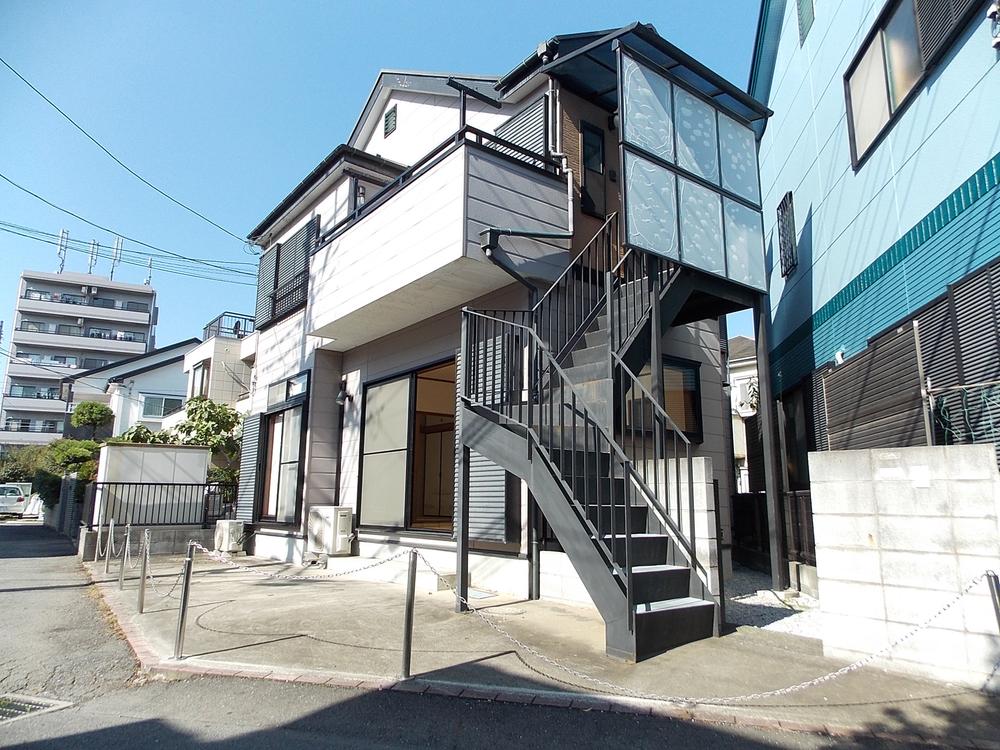 Local (11 May 2013) Shooting
現地(2013年11月)撮影
Floor plan間取り図 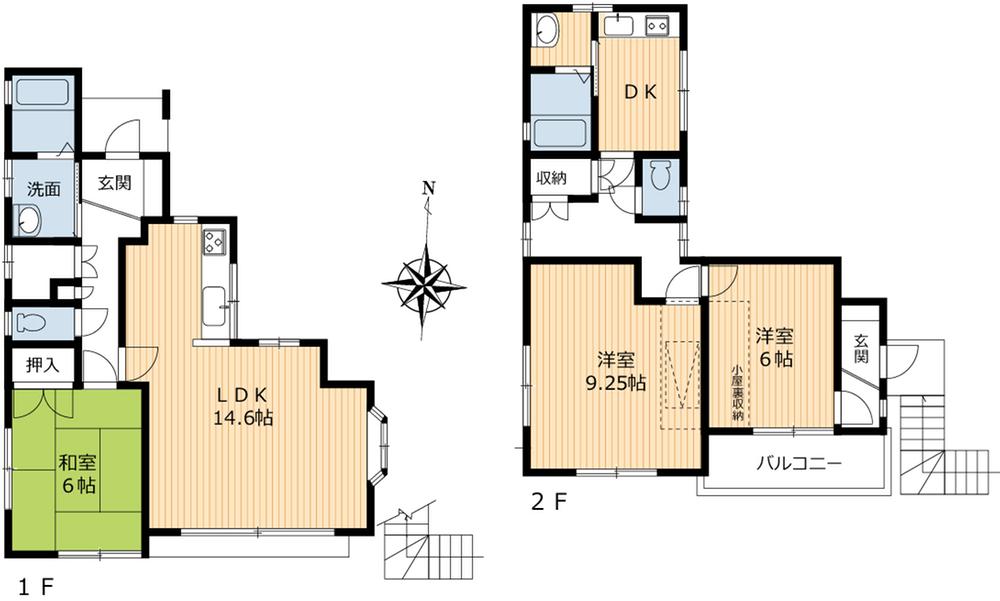 29,800,000 yen, 3LDDKK, Land area 110.09 sq m , Building area 95.74 sq m
2980万円、3LDDKK、土地面積110.09m2、建物面積95.74m2
Location
|





















