Used Homes » Kanto » Saitama Prefecture » Tokorozawa
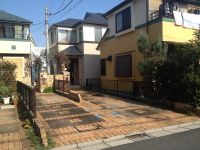 
| | Tokorozawa Prefecture 埼玉県所沢市 |
| Seibu Ikebukuro Line "Kotesashi" walk 8 minutes 西武池袋線「小手指」歩8分 |
| Parking two Allowed, System kitchen, Yang per good, All room storage, Flat to the station, Interior and exterior renovation, A quiet residential area, Or more before road 6mese-style room, Starting station, garden, Face-to-face kitchen, Toilet 2 places, 2-story, 駐車2台可、システムキッチン、陽当り良好、全居室収納、駅まで平坦、内外装リフォーム、閑静な住宅地、前道6m以上、和室、始発駅、庭、対面式キッチン、トイレ2ヶ所、2階建、 |
| ■ Seibu Ikebukuro Line subacute first train "Kotesashi" Station 8-minute walk ■ Tokyu select Square Kotesashi old subdivision ■ Good day per southwest about 6.0m road surface ■ Land area: 146.29 sq m [About 44.25 square meters] ■ Building area: 100.42 4LD of sq m ・ K type ■ Car space two Allowed ■ Gas floor heating installed in the LD section ■ All room southwestward ■ There is interior and exterior renovation history [September 2006 around May] ・ Second floor northwest side Western-style cross re-covering [2012. 7 around May] ・ Outer wall paint ・ Veranda waterproof paint ・ Roof repair paint [December 2012] ・ Japanese-style shoji, Sliding door re-covering ■西武池袋線準急始発『小手指』駅徒歩8分■東急セレクトスクエア小手指旧分譲地■南西約6.0m公道面につき日当たり良好■土地面積:146.29m2【約44.25坪】■建物面積:100.42m2の4LD・Kタイプ■カースペース2台可■LD部にはガス式床暖房設置■全居室南西向き■内外装リフォーム履歴あり 【平成18年9月頃】 ・2階北西側洋室クロス張替え 【平成24年7月頃】・外壁塗装 ・ベランダ防水塗装 ・屋根補修塗装 【平成24年12月】 ・和室障子、襖張替え |
Features pickup 特徴ピックアップ | | Parking two Allowed / Interior and exterior renovation / System kitchen / Yang per good / All room storage / Flat to the station / A quiet residential area / Or more before road 6m / Japanese-style room / Starting station / garden / Face-to-face kitchen / Toilet 2 places / 2-story / Warm water washing toilet seat / loft / Underfloor Storage / TV monitor interphone / Southwestward / Walk-in closet / All room 6 tatami mats or more / City gas / All rooms southwestward / Floor heating / Development subdivision in 駐車2台可 /内外装リフォーム /システムキッチン /陽当り良好 /全居室収納 /駅まで平坦 /閑静な住宅地 /前道6m以上 /和室 /始発駅 /庭 /対面式キッチン /トイレ2ヶ所 /2階建 /温水洗浄便座 /ロフト /床下収納 /TVモニタ付インターホン /南西向き /ウォークインクロゼット /全居室6畳以上 /都市ガス /全室南西向き /床暖房 /開発分譲地内 | Price 価格 | | 36,800,000 yen 3680万円 | Floor plan 間取り | | 4LDK 4LDK | Units sold 販売戸数 | | 1 units 1戸 | Land area 土地面積 | | 146.29 sq m (registration), Alley-like portion: 25.72 sq m including 146.29m2(登記)、路地状部分:25.72m2含 | Building area 建物面積 | | 100.42 sq m (registration) 100.42m2(登記) | Driveway burden-road 私道負担・道路 | | Nothing, Southeast 6m width (contact the road width 2.5m) 無、南東6m幅(接道幅2.5m) | Completion date 完成時期(築年月) | | April 2000 2000年4月 | Address 住所 | | Tokorozawa Prefecture Kamiarai 4 埼玉県所沢市上新井4 | Traffic 交通 | | Seibu Ikebukuro Line "Kotesashi" walk 8 minutes 西武池袋線「小手指」歩8分
| Related links 関連リンク | | [Related Sites of this company] 【この会社の関連サイト】 | Person in charge 担当者より | | Rep Kawamura 担当者川村 | Contact お問い合せ先 | | Tokyu Livable Inc. Tokorozawa Center TEL: 0800-603-0166 [Toll free] mobile phone ・ Also available from PHS
Caller ID is not notified
Please contact the "saw SUUMO (Sumo)"
If it does not lead, If the real estate company 東急リバブル(株)所沢センターTEL:0800-603-0166【通話料無料】携帯電話・PHSからもご利用いただけます
発信者番号は通知されません
「SUUMO(スーモ)を見た」と問い合わせください
つながらない方、不動産会社の方は
| Building coverage, floor area ratio 建ぺい率・容積率 | | Fifty percent ・ Hundred percent 50%・100% | Time residents 入居時期 | | March 2014 schedule 2014年3月予定 | Land of the right form 土地の権利形態 | | Ownership 所有権 | Structure and method of construction 構造・工法 | | Wooden 2-story 木造2階建 | Construction 施工 | | Tokyu Construction Co., Ltd. 東急建設(株) | Renovation リフォーム | | December 2012 interior renovation completed (Japanese-style shoji ・ FusumaCho exchange, etc.), 2012 July exterior renovation completed (outer wall ・ roof ・ Balcony waterproof paint) 2012年12月内装リフォーム済(和室障子・襖張替他)、2012年7月外装リフォーム済(外壁・屋根・バルコニー防水塗装) | Use district 用途地域 | | One low-rise 1種低層 | Overview and notices その他概要・特記事項 | | Person in charge: Kawamura, Facilities: Public Water Supply, This sewage, City gas, Parking: car space 担当者:川村、設備:公営水道、本下水、都市ガス、駐車場:カースペース | Company profile 会社概要 | | <Mediation> Minister of Land, Infrastructure and Transport (10) No. 002611 (one company) Real Estate Association (Corporation) metropolitan area real estate Fair Trade Council member Tokyu Livable Inc. Tokorozawa center Yubinbango359-1123 Tokorozawa Prefecture Hiyoshi-cho, 10-21 Li ・ Clie Tokorozawa A Building 1F B Building 2F <仲介>国土交通大臣(10)第002611号(一社)不動産協会会員 (公社)首都圏不動産公正取引協議会加盟東急リバブル(株)所沢センター〒359-1123 埼玉県所沢市日吉町10-21 リ・クリエ所沢A館1階B館2階 |
Local appearance photo現地外観写真 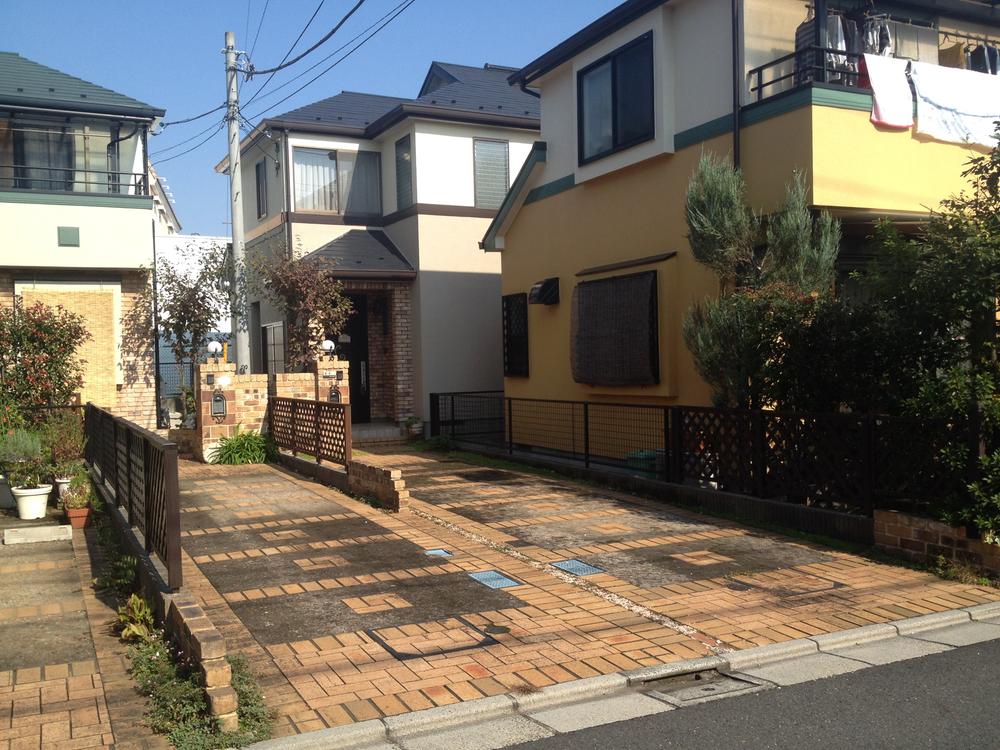 Local (10 May 2013) Shooting
現地(2013年10月)撮影
Floor plan間取り図 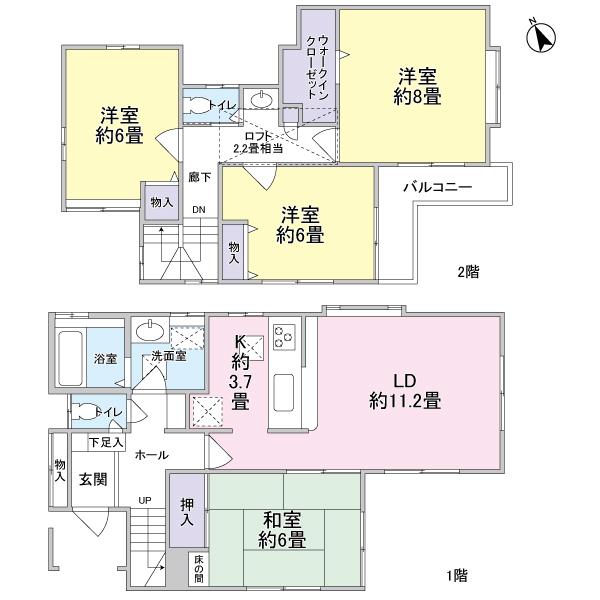 36,800,000 yen, 4LDK, Land area 146.29 sq m , Building area 100.42 sq m
3680万円、4LDK、土地面積146.29m2、建物面積100.42m2
Parking lot駐車場 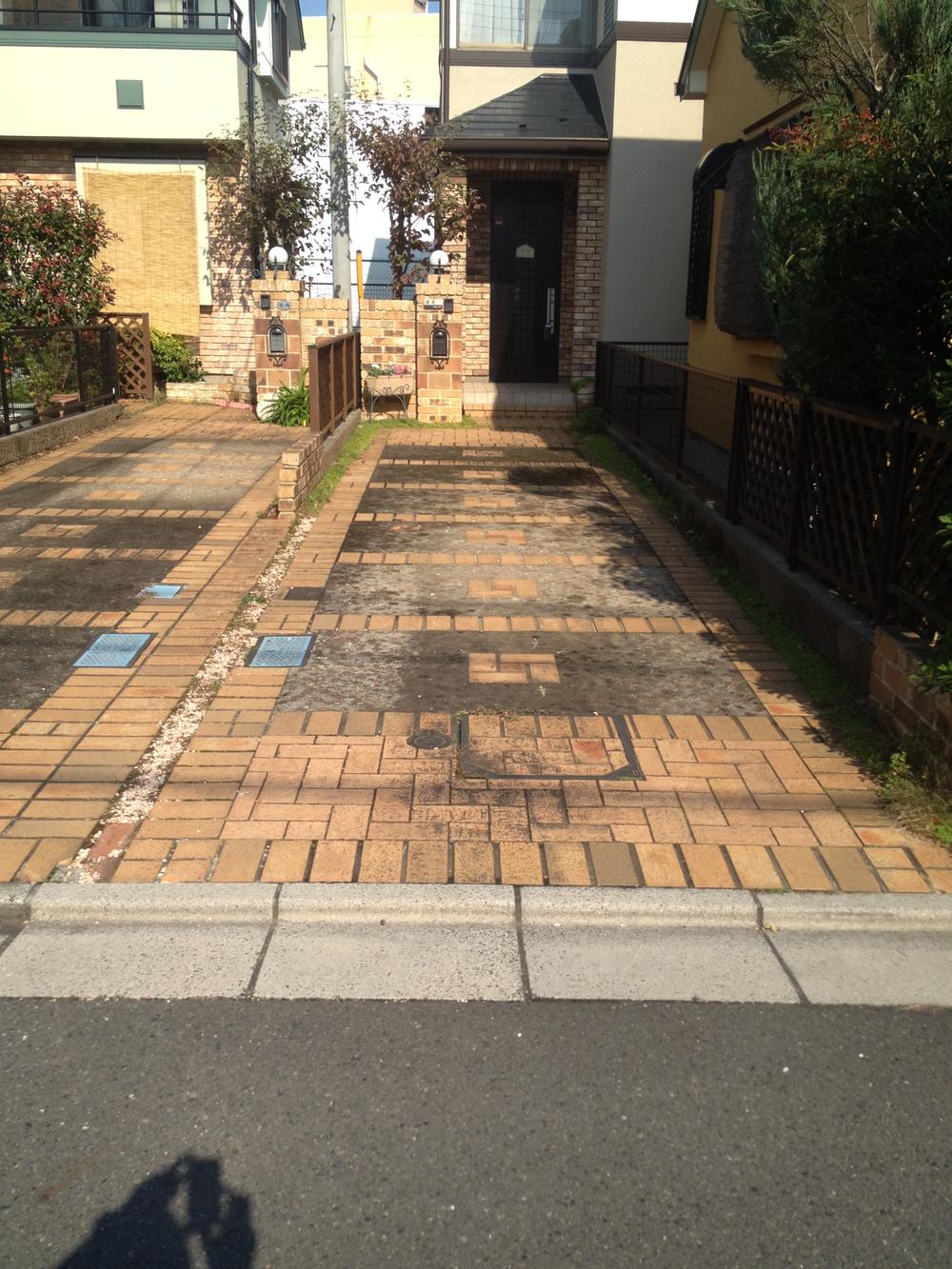 Local (10 May 2013) Shooting
現地(2013年10月)撮影
Local appearance photo現地外観写真 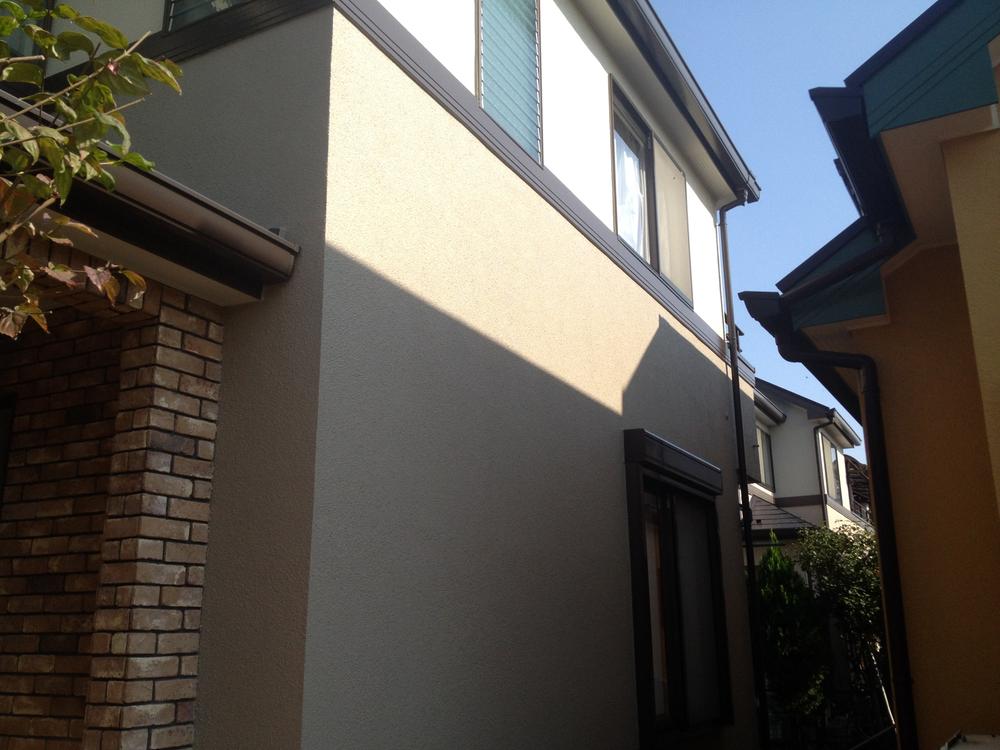 Local (10 May 2013) Shooting
現地(2013年10月)撮影
Livingリビング 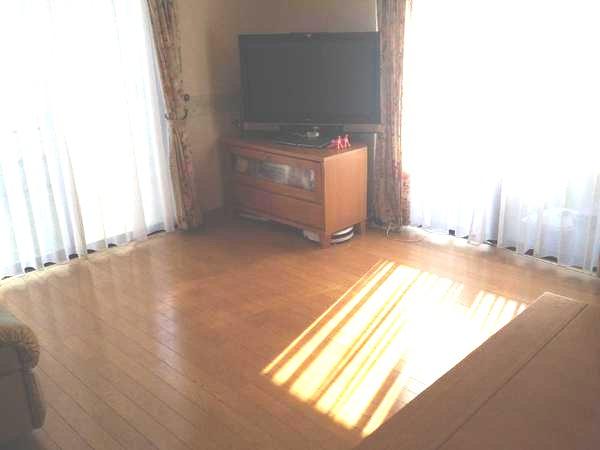 Living (October 2013) Shooting Furniture, etc. are not included in the sale.
リビング(2013年10月)撮影
家具等は販売対象に含まれません。
Bathroom浴室 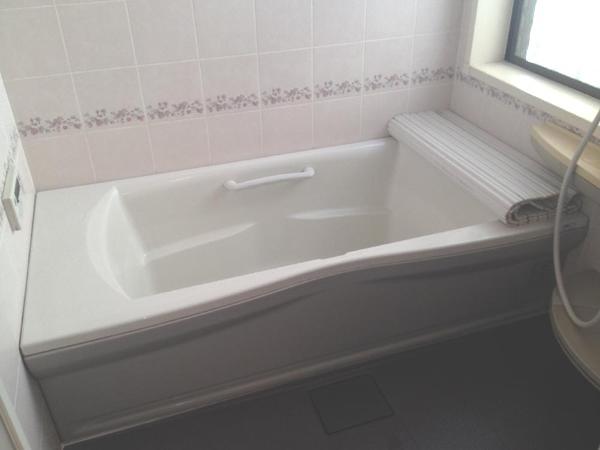 Indoor (10 May 2013) Shooting
室内(2013年10月)撮影
Kitchenキッチン 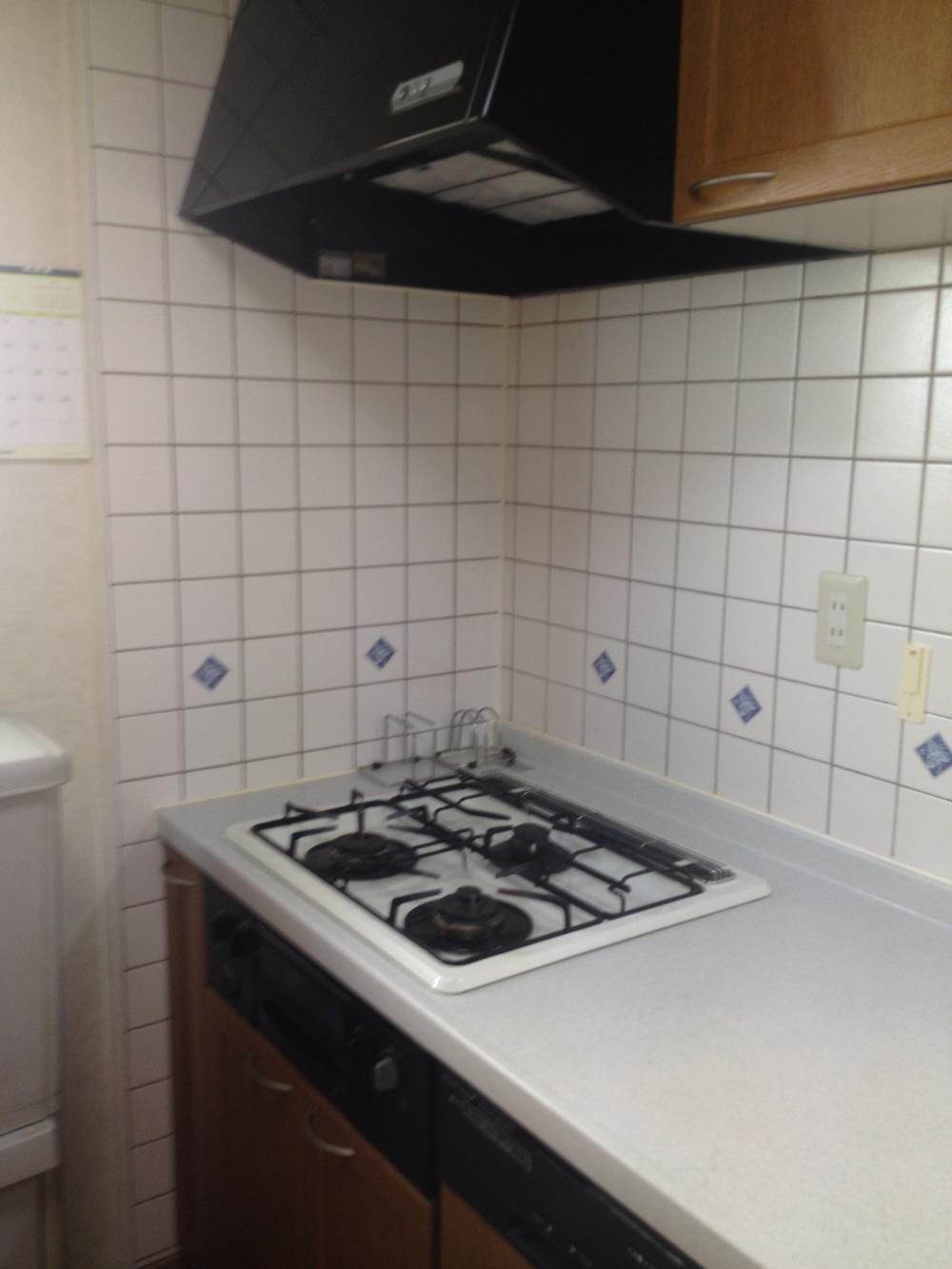 Indoor (10 May 2013) Shooting
室内(2013年10月)撮影
Non-living roomリビング以外の居室 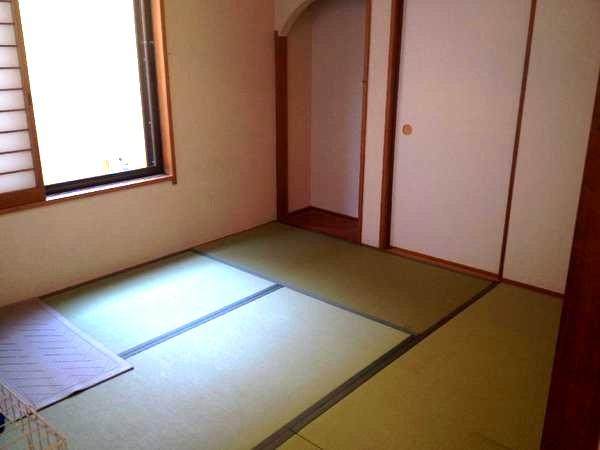 First floor Japanese-style room (10 May 2013) Shooting
1階和室(2013年10月)撮影
Entrance玄関 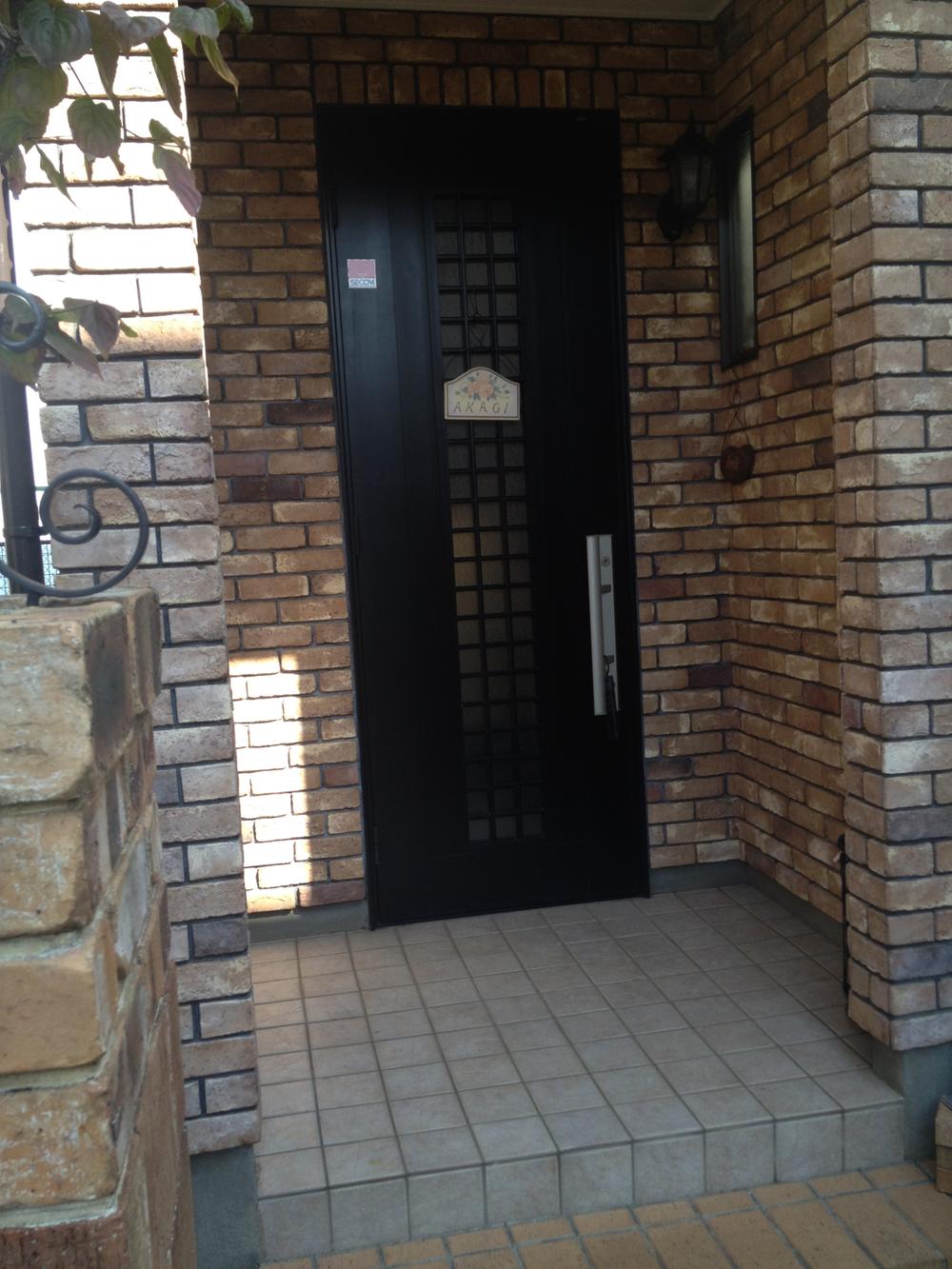 Local (10 May 2013) Shooting
現地(2013年10月)撮影
Wash basin, toilet洗面台・洗面所 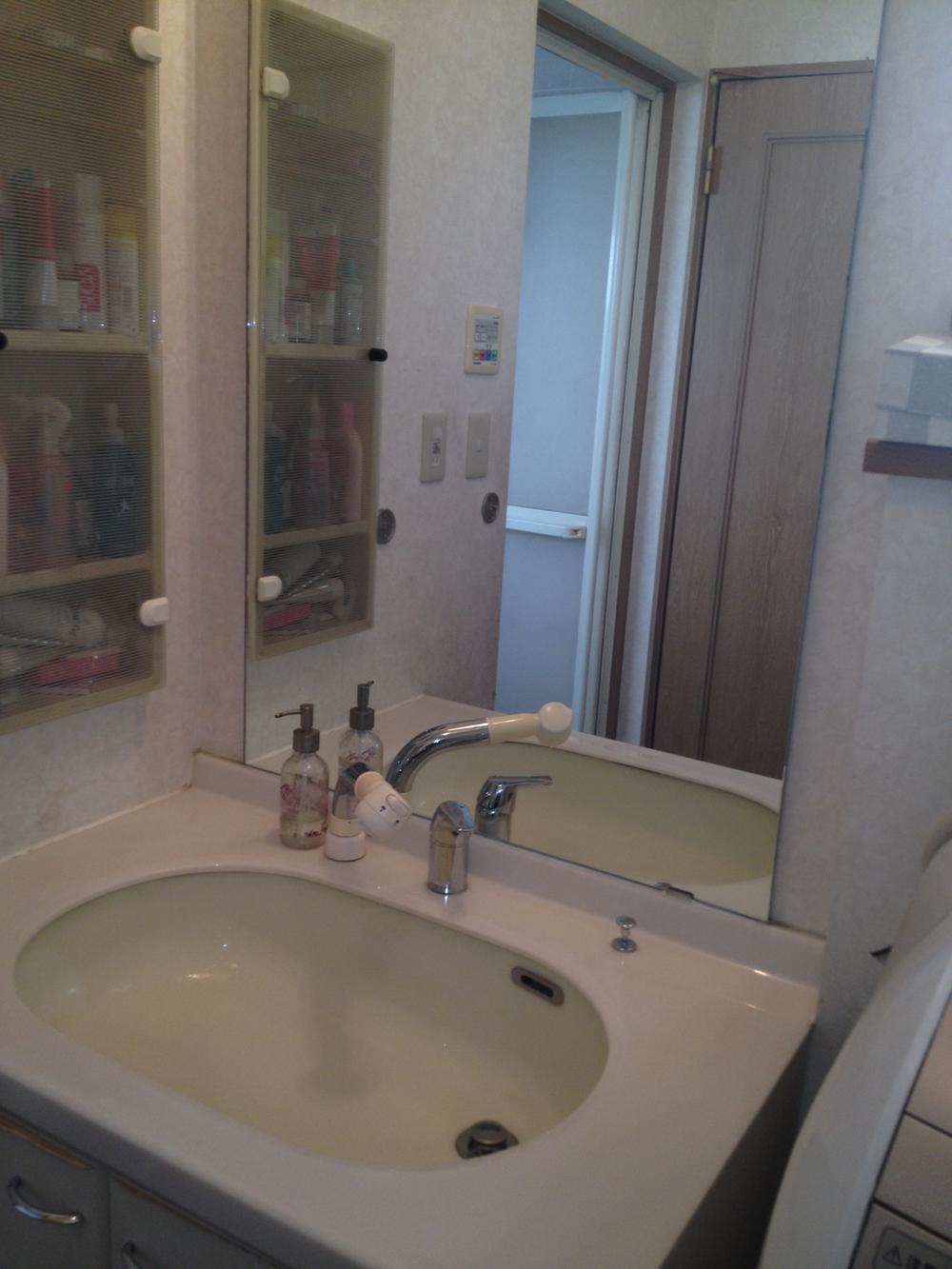 First floor basin (October 2013) Shooting
1階洗面(2013年10月)撮影
Toiletトイレ 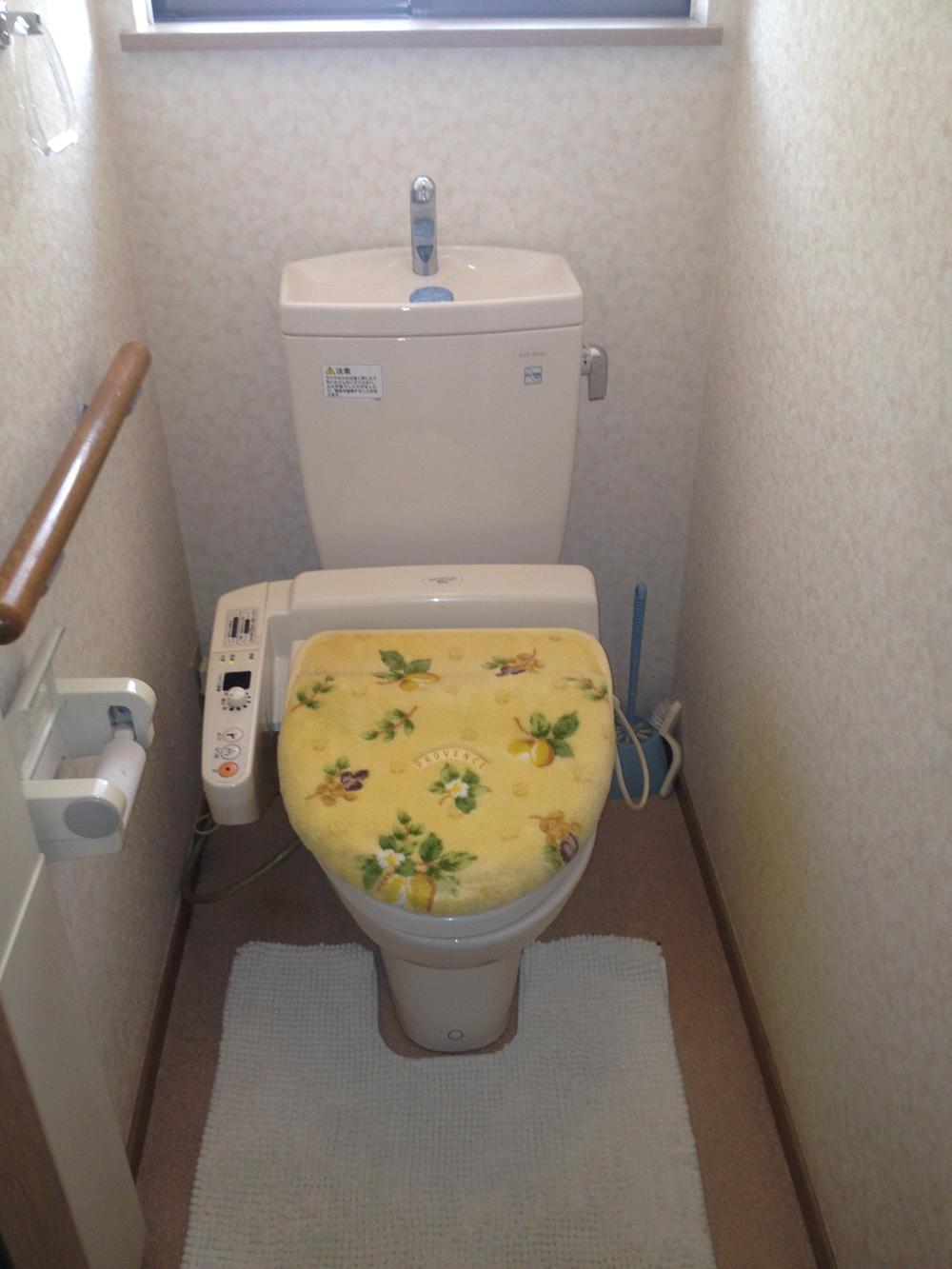 First floor toilet (October 2013) Shooting
1階トイレ(2013年10月)撮影
Local photos, including front road前面道路含む現地写真 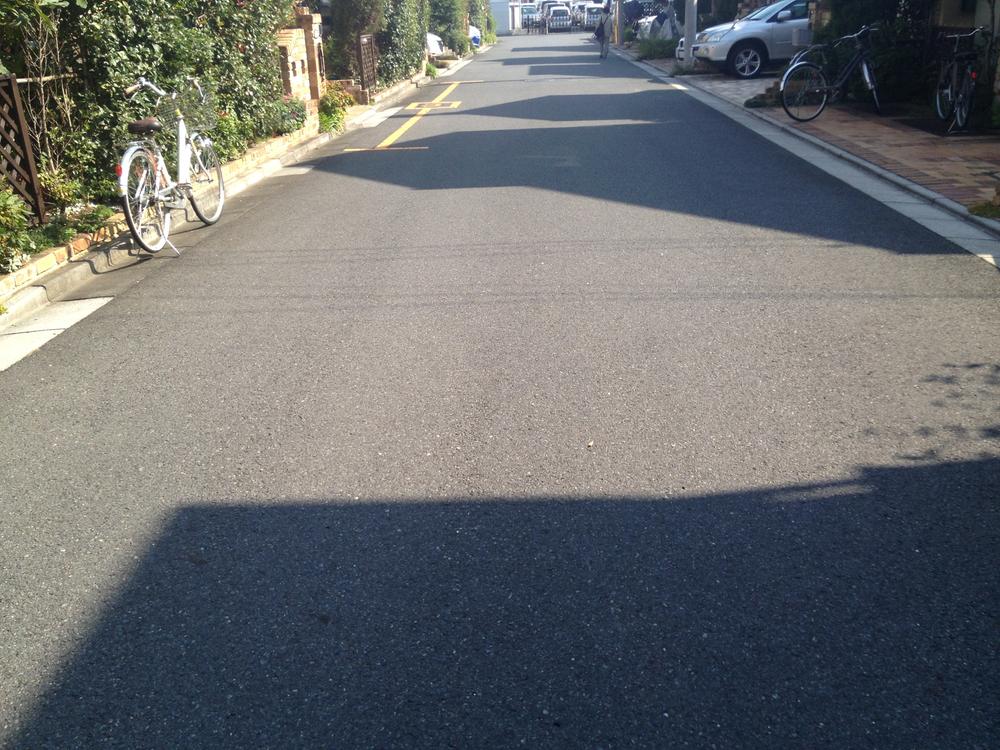 Local (10 May 2013) Shooting
現地(2013年10月)撮影
Garden庭 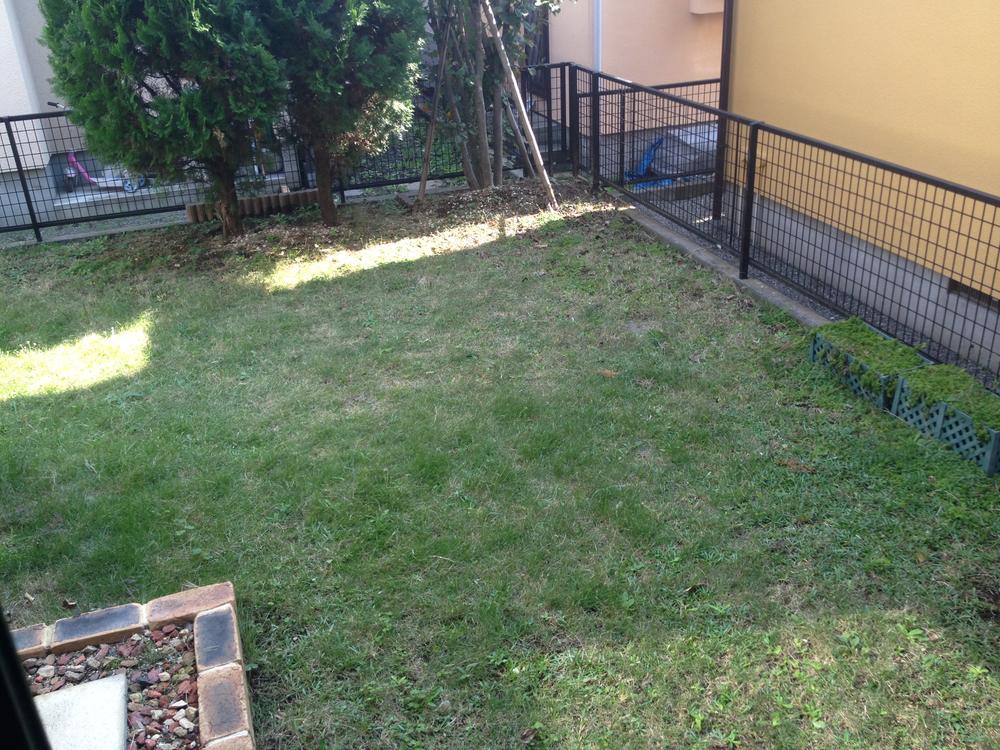 Local (10 May 2013) Shooting
現地(2013年10月)撮影
Balconyバルコニー 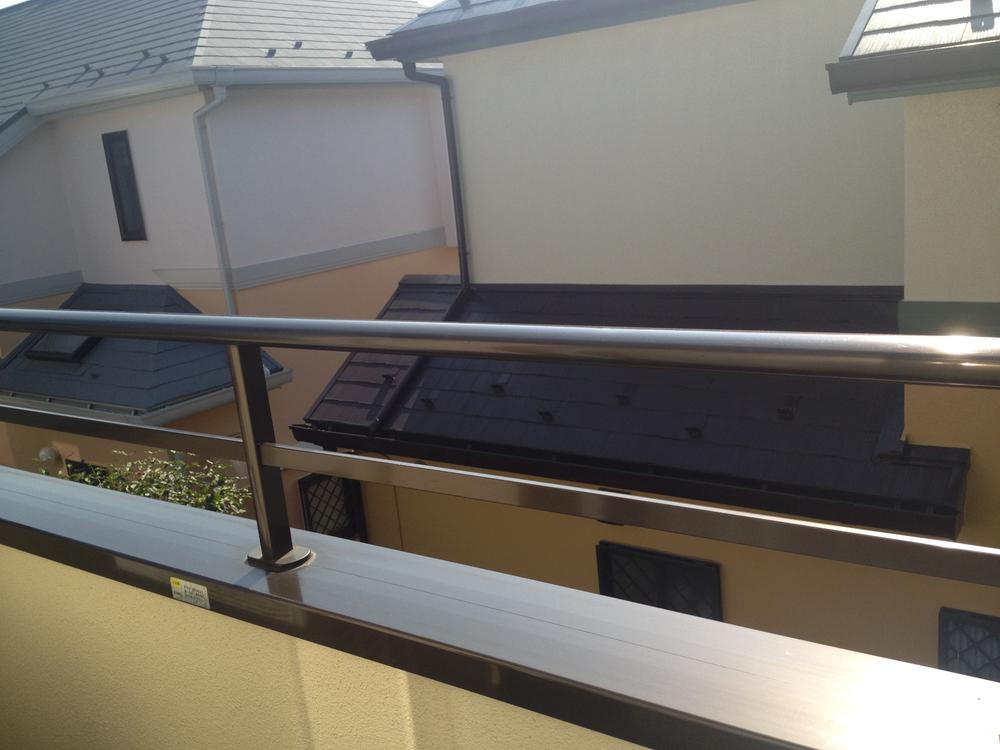 Local (10 May 2013) Shooting
現地(2013年10月)撮影
Livingリビング 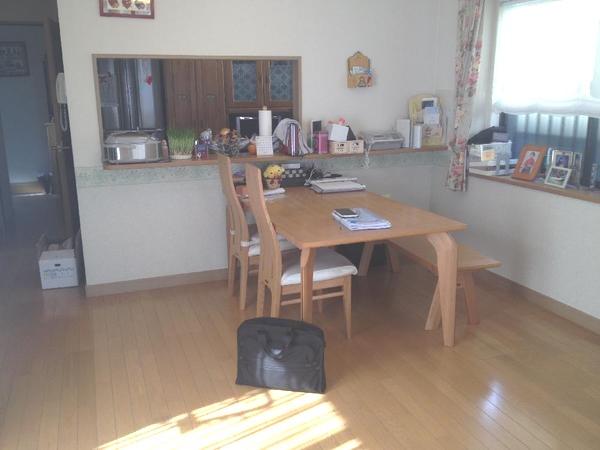 Dining (10 May 2013) Shooting
ダイニング(2013年10月)撮影
Non-living roomリビング以外の居室 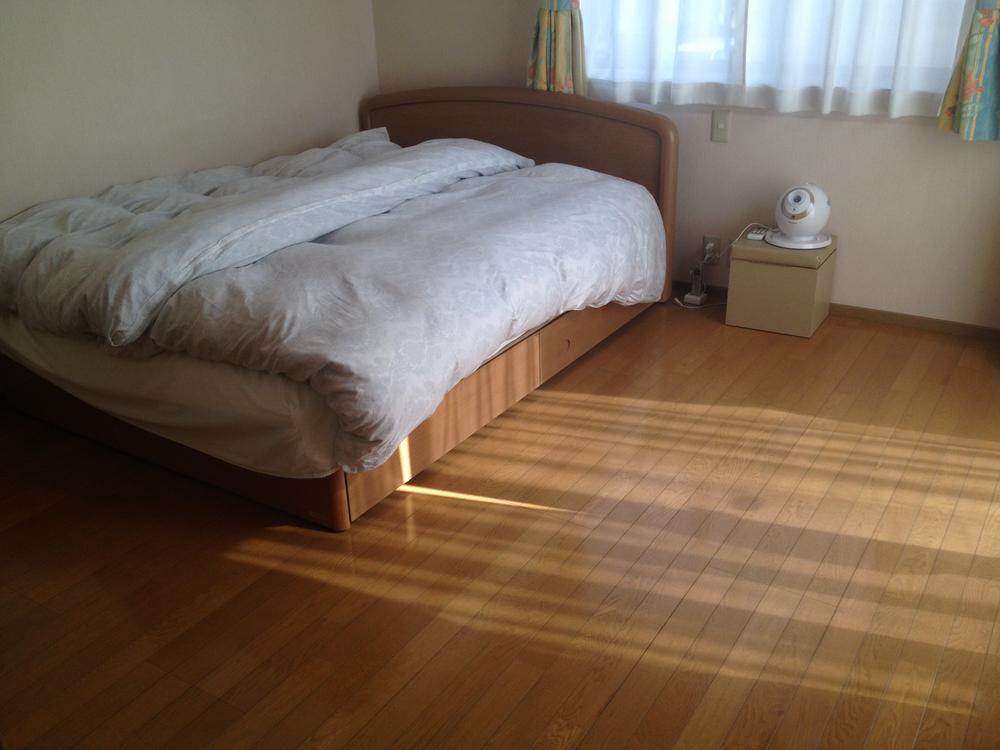 Second floor 8 tatami Western-style (10 May 2013) Shooting
2階8畳洋室(2013年10月)撮影
Toiletトイレ 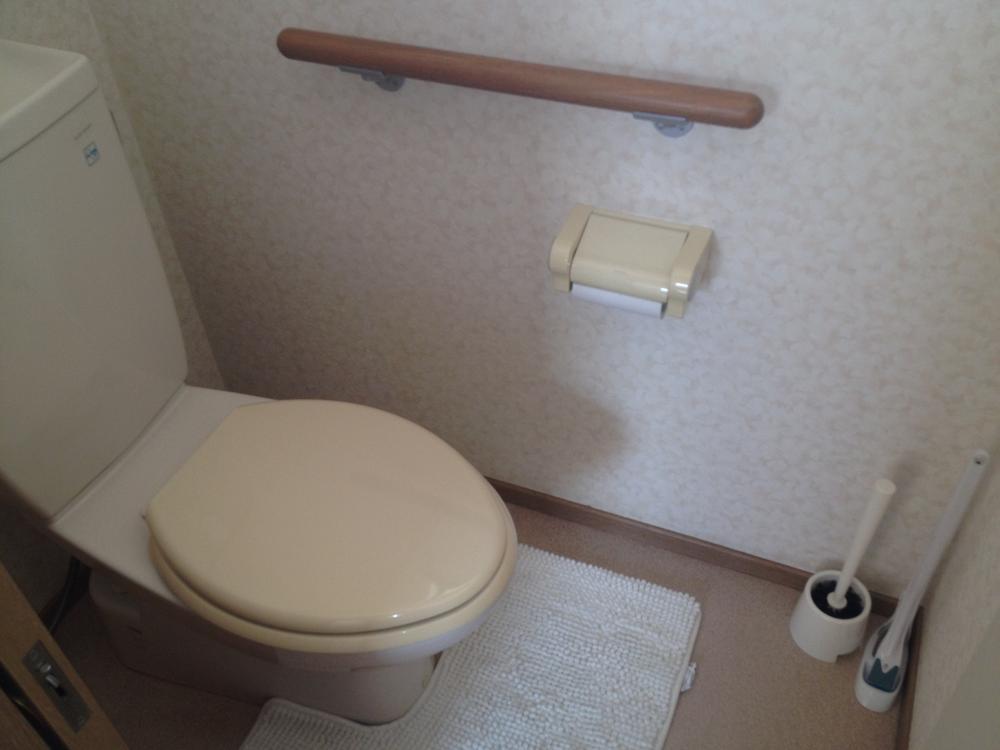 Second floor toilet (October 2013) Shooting
2階トイレ(2013年10月)撮影
Supermarketスーパー 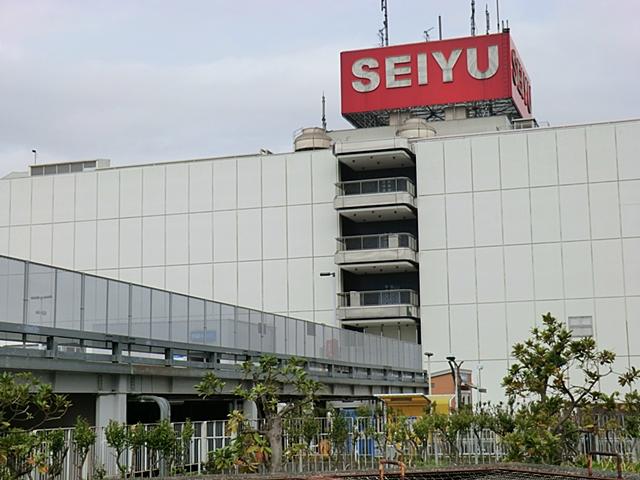 Up to about Seiyu Kotesashi shop 480m
西友小手指店まで約480m
Hospital病院 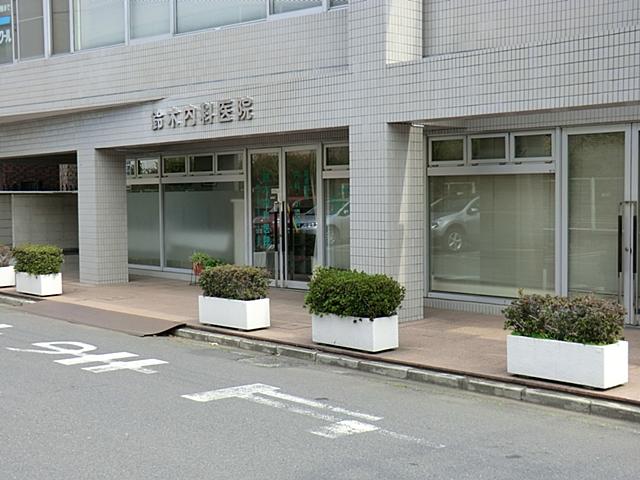 Up to about Suzuki internal medicine clinic (internal medicine other) 310m
鈴木内科医院(内科他)まで約310m
Government office役所 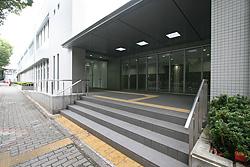 About until the new Tokorozawa-cho development center 970m
新所沢まちづくりセンターまで約970m
Kindergarten ・ Nursery幼稚園・保育園 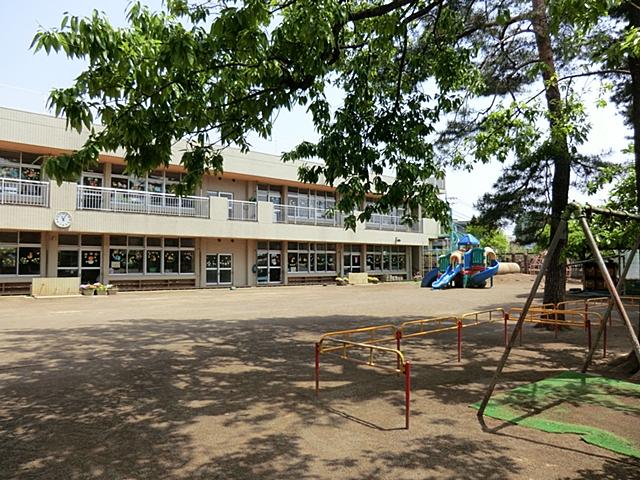 Tokorozawa grass kindergarten up to about 710m
所沢若草幼稚園まで約710m
Primary school小学校 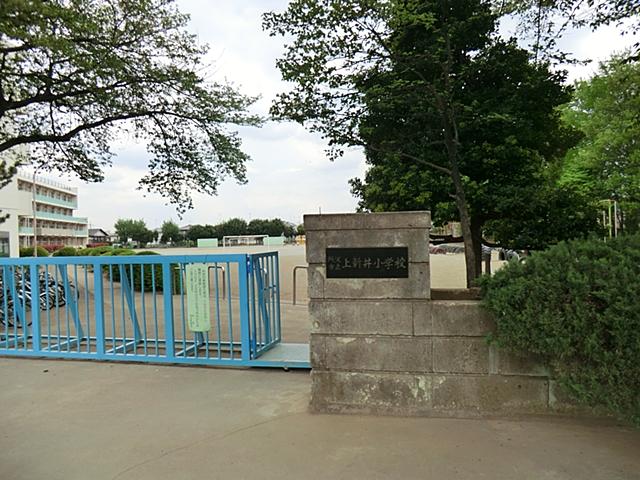 Tokorozawa Municipal Kamiarai about up to elementary school 1150m
所沢市立上新井小学校まで約1150m
Junior high school中学校 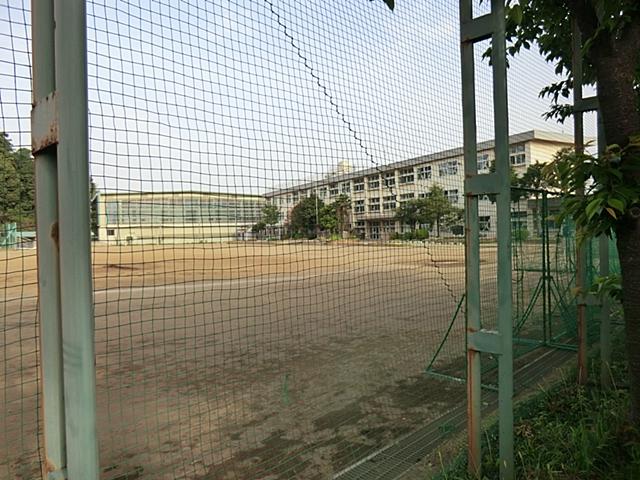 Tokorozawa Municipal Kotesashi about until junior high school 2250m
所沢市立小手指中学校まで約2250m
Location
|
























