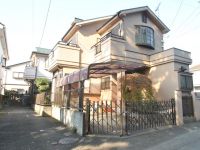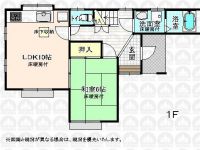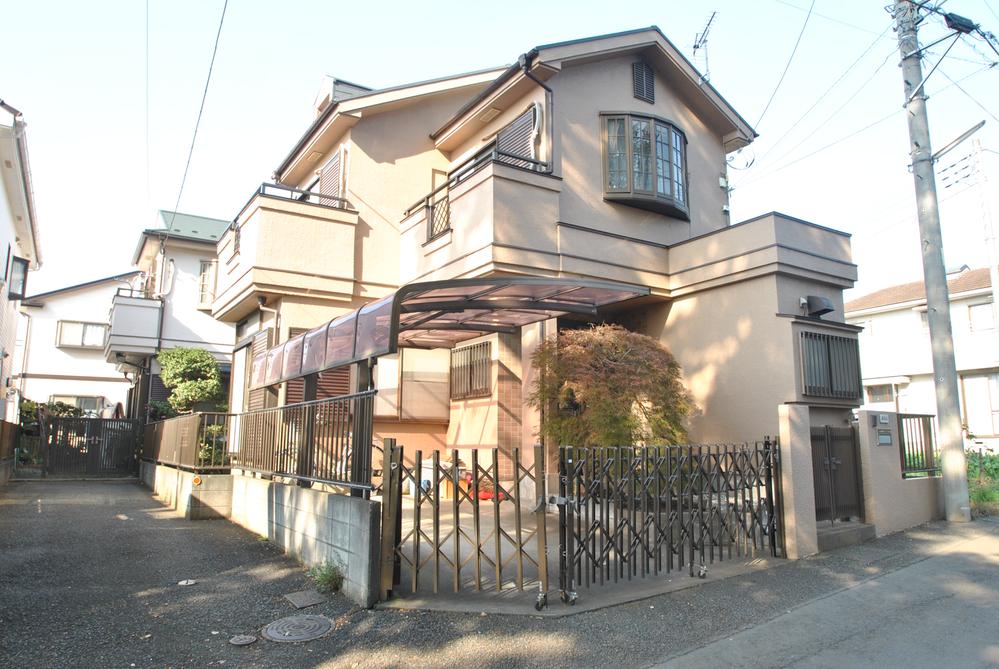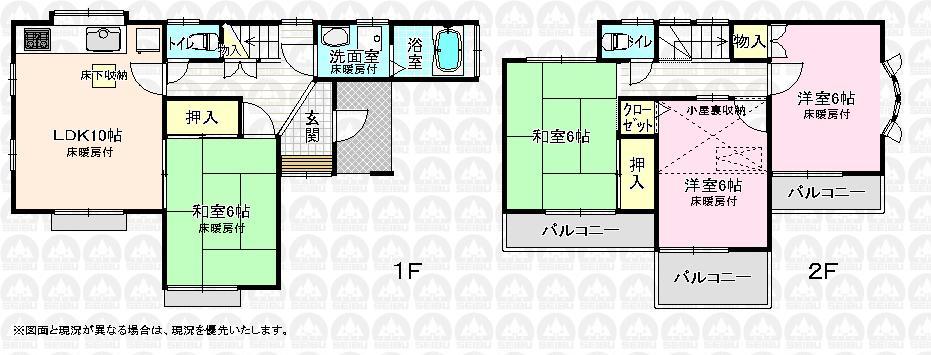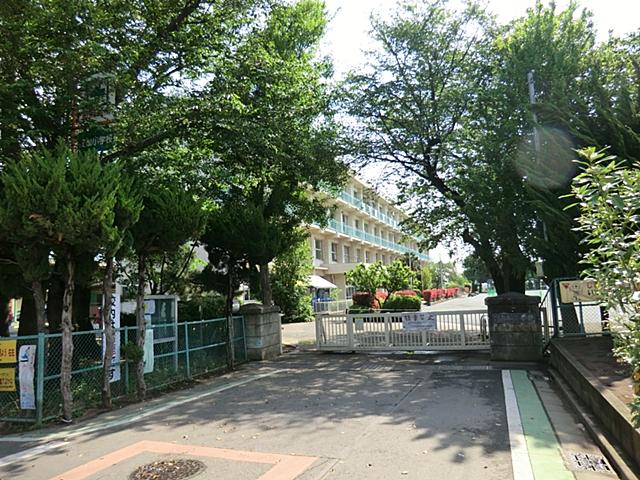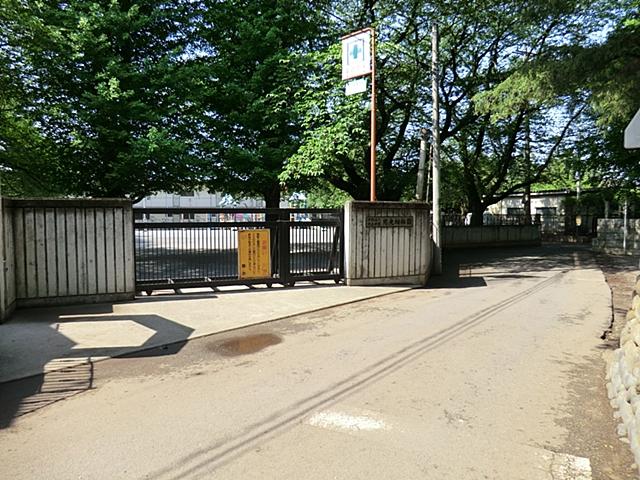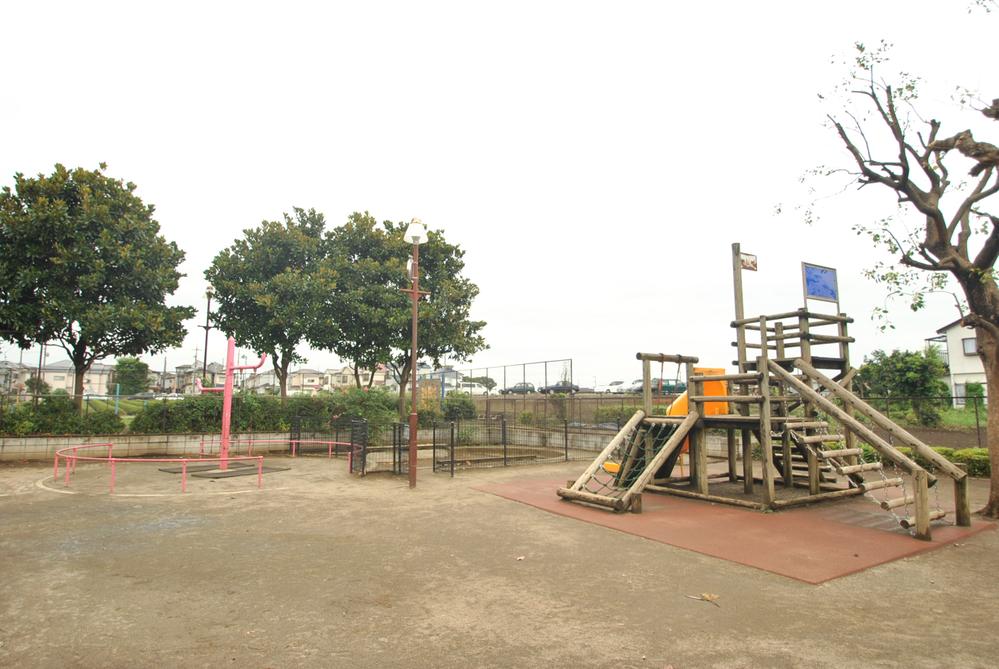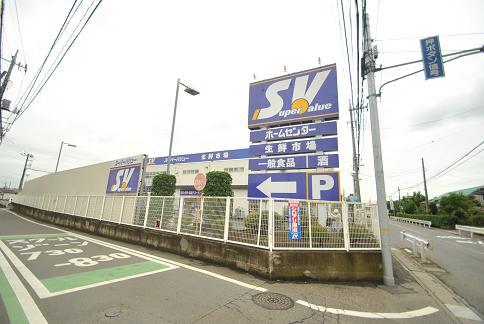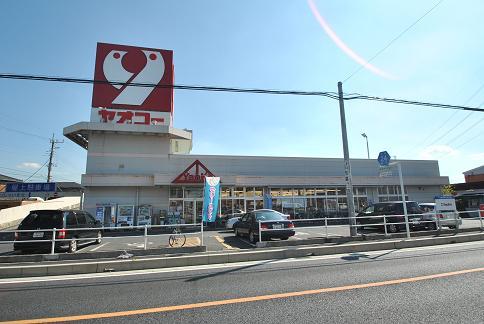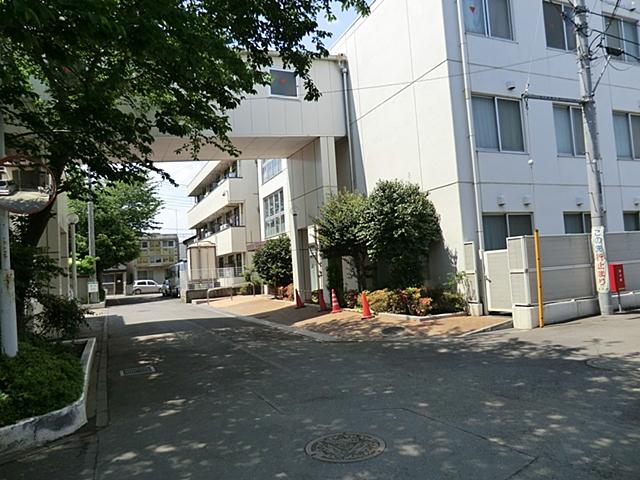|
|
Tokorozawa Prefecture
埼玉県所沢市
|
|
Seibu Ikebukuro Line "Akitsu" walk 14 minutes
西武池袋線「秋津」歩14分
|
|
All-electric housing. All room 6 quires more. Storage rich 4LDK. A quiet residential area. For more information, please contact.
オール電化住宅。全居室6帖以上。収納豊富な4LDK。閑静な住宅地。詳しくはお問い合わせください。
|
|
2 along the line more accessible, System kitchen, Yang per good, A quiet residential areaese-style room, Shaping land, Washbasin with shower, Toilet 2 places, 2-story, 2 or more sides balcony, South balcony, Zenshitsuminami direction, The window in the bathroom, Leafy residential area, Ventilation good, All-electric, Attic storage, Floor heating
2沿線以上利用可、システムキッチン、陽当り良好、閑静な住宅地、和室、整形地、シャワー付洗面台、トイレ2ヶ所、2階建、2面以上バルコニー、南面バルコニー、全室南向き、浴室に窓、緑豊かな住宅地、通風良好、オール電化、屋根裏収納、床暖房
|
Features pickup 特徴ピックアップ | | 2 along the line more accessible / System kitchen / Yang per good / A quiet residential area / Japanese-style room / Shaping land / Washbasin with shower / Toilet 2 places / 2-story / 2 or more sides balcony / South balcony / Zenshitsuminami direction / The window in the bathroom / Leafy residential area / Ventilation good / All-electric / Attic storage / Floor heating 2沿線以上利用可 /システムキッチン /陽当り良好 /閑静な住宅地 /和室 /整形地 /シャワー付洗面台 /トイレ2ヶ所 /2階建 /2面以上バルコニー /南面バルコニー /全室南向き /浴室に窓 /緑豊かな住宅地 /通風良好 /オール電化 /屋根裏収納 /床暖房 |
Price 価格 | | 20.8 million yen 2080万円 |
Floor plan 間取り | | 4LDK 4LDK |
Units sold 販売戸数 | | 1 units 1戸 |
Land area 土地面積 | | 101.04 sq m (30.56 tsubo) (Registration) 101.04m2(30.56坪)(登記) |
Building area 建物面積 | | 82.92 sq m (25.08 tsubo) (Registration) 82.92m2(25.08坪)(登記) |
Driveway burden-road 私道負担・道路 | | Nothing, East 3.6m width 無、東3.6m幅 |
Completion date 完成時期(築年月) | | March 1994 1994年3月 |
Address 住所 | | Tokorozawa Prefecture, Oaza Shimoyasumatsu 埼玉県所沢市大字下安松 |
Traffic 交通 | | Seibu Ikebukuro Line "Akitsu" walk 14 minutes
JR Musashino Line "Shin Akitsu" walk 17 minutes 西武池袋線「秋津」歩14分
JR武蔵野線「新秋津」歩17分
|
Related links 関連リンク | | [Related Sites of this company] 【この会社の関連サイト】 |
Person in charge 担当者より | | Person in charge of real-estate and building Saito KoYu Age: 30 Daigyokai Experience: 8 years of life to be able to firmly help the real estate buying and selling is a major event, My best and work hard for our customers with passion. Please feel free to contact us! 担当者宅建齋藤 公佑年齢:30代業界経験:8年人生の一大イベントである不動産売買をしっかりとお手伝いできるよう、情熱を持ってお客様のために一生懸命がんばります。お気軽にご相談ください! |
Contact お問い合せ先 | | TEL: 0800-603-0676 [Toll free] mobile phone ・ Also available from PHS
Caller ID is not notified
Please contact the "saw SUUMO (Sumo)"
If it does not lead, If the real estate company TEL:0800-603-0676【通話料無料】携帯電話・PHSからもご利用いただけます
発信者番号は通知されません
「SUUMO(スーモ)を見た」と問い合わせください
つながらない方、不動産会社の方は
|
Building coverage, floor area ratio 建ぺい率・容積率 | | 60% ・ 200% 60%・200% |
Time residents 入居時期 | | March 2014 schedule 2014年3月予定 |
Land of the right form 土地の権利形態 | | Ownership 所有権 |
Structure and method of construction 構造・工法 | | Wooden 2-story 木造2階建 |
Use district 用途地域 | | Urbanization control area 市街化調整区域 |
Overview and notices その他概要・特記事項 | | Contact: Saito KoYu, Facilities: Public Water Supply, This sewage, All-electric, Building Permits reason: City Planning Law Enforcement Ordinance Article 36 corresponds to 1, Item No. 3 b, Parking: car space 担当者:齋藤 公佑、設備:公営水道、本下水、オール電化、建築許可理由:都市計画法施行令36条1項3号ロに該当、駐車場:カースペース |
Company profile 会社概要 | | <Mediation> Minister of Land, Infrastructure and Transport (3) No. 006,323 (one company) National Housing Industry Association (Corporation) metropolitan area real estate Fair Trade Council member (Ltd.) Seibu development Kiyose shop Yubinbango204-0021 Tokyo Kiyose Motomachi 1-7-12 <仲介>国土交通大臣(3)第006323号(一社)全国住宅産業協会会員 (公社)首都圏不動産公正取引協議会加盟(株)西武開発清瀬店〒204-0021 東京都清瀬市元町1-7-12 |
