Used Homes » Kanto » Saitama Prefecture » Tokorozawa
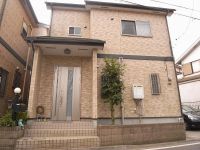 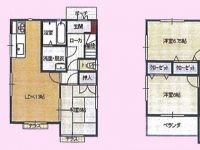
| | Tokorozawa Prefecture 埼玉県所沢市 |
| JR Musashino Line "Higashitokorozawa" walk 18 minutes JR武蔵野線「東所沢」歩18分 |
| For the west side adjacent land passage, Day is good. 西側隣地通路の為、日当たり良好です。 |
| Yang per good, Shaping land, South balcony, 2 along the line more accessible, System kitchen, All room storage, A quiet residential areaese-style room, Toilet 2 places, 2-story, Warm water washing toilet seat, Ventilation good, Flat terrain 陽当り良好、整形地、南面バルコニー、2沿線以上利用可、システムキッチン、全居室収納、閑静な住宅地、和室、トイレ2ヶ所、2階建、温水洗浄便座、通風良好、平坦地 |
Features pickup 特徴ピックアップ | | 2 along the line more accessible / System kitchen / Yang per good / All room storage / A quiet residential area / Japanese-style room / Shaping land / Toilet 2 places / 2-story / South balcony / Warm water washing toilet seat / Ventilation good / Flat terrain 2沿線以上利用可 /システムキッチン /陽当り良好 /全居室収納 /閑静な住宅地 /和室 /整形地 /トイレ2ヶ所 /2階建 /南面バルコニー /温水洗浄便座 /通風良好 /平坦地 | Price 価格 | | 24,800,000 yen 2480万円 | Floor plan 間取り | | 4LDK 4LDK | Units sold 販売戸数 | | 1 units 1戸 | Land area 土地面積 | | 105.3 sq m 105.3m2 | Building area 建物面積 | | 92.32 sq m 92.32m2 | Driveway burden-road 私道負担・道路 | | Nothing, North 4.5m width 無、北4.5m幅 | Completion date 完成時期(築年月) | | June 2004 2004年6月 | Address 住所 | | Tokorozawa Prefecture Higashitokorozawa 3 埼玉県所沢市東所沢3 | Traffic 交通 | | JR Musashino Line "Higashitokorozawa" walk 18 minutes Seibu Ikebukuro Line "Akitsu" walk 55 minutes
JR Musashino Line "Shin Akitsu" walk 54 minutes JR武蔵野線「東所沢」歩18分西武池袋線「秋津」歩55分
JR武蔵野線「新秋津」歩54分
| Contact お問い合せ先 | | TEL: 0800-603-1888 [Toll free] mobile phone ・ Also available from PHS
Caller ID is not notified
Please contact the "saw SUUMO (Sumo)"
If it does not lead, If the real estate company TEL:0800-603-1888【通話料無料】携帯電話・PHSからもご利用いただけます
発信者番号は通知されません
「SUUMO(スーモ)を見た」と問い合わせください
つながらない方、不動産会社の方は
| Building coverage, floor area ratio 建ぺい率・容積率 | | 60% ・ 200% 60%・200% | Time residents 入居時期 | | Consultation 相談 | Land of the right form 土地の権利形態 | | Ownership 所有権 | Structure and method of construction 構造・工法 | | Wooden 2-story 木造2階建 | Use district 用途地域 | | One middle and high 1種中高 | Other limitations その他制限事項 | | Regulations have by the Landscape Act 景観法による規制有 | Overview and notices その他概要・特記事項 | | Facilities: Public Water Supply, This sewage, City gas, Parking: car space 設備:公営水道、本下水、都市ガス、駐車場:カースペース | Company profile 会社概要 | | <Mediation> Minister of Land, Infrastructure and Transport (4) No. 005817 (Corporation) All Japan Real Estate Association (Corporation) metropolitan area real estate Fair Trade Council member (Ltd.) Estate Hakuba Tokorozawa store sales 2 Division Yubinbango359-1124 Tokorozawa Prefecture Higashi Sumiyoshi 12-23 Hakuba Building <仲介>国土交通大臣(4)第005817号(公社)全日本不動産協会会員 (公社)首都圏不動産公正取引協議会加盟(株)エステート白馬所沢店営業2課〒359-1124 埼玉県所沢市東住吉12-23 白馬ビルディング |
Local appearance photo現地外観写真 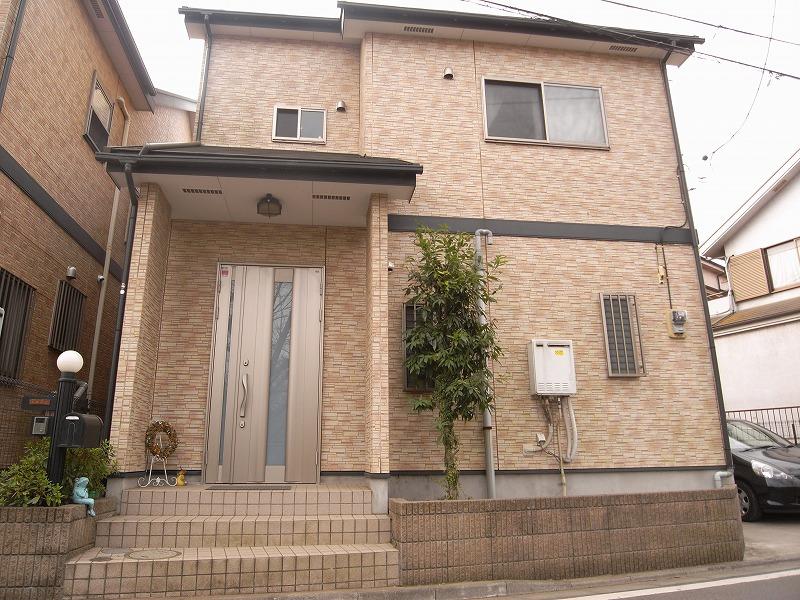 Local (11 May 2013) Shooting
現地(2013年11月)撮影
Floor plan間取り図 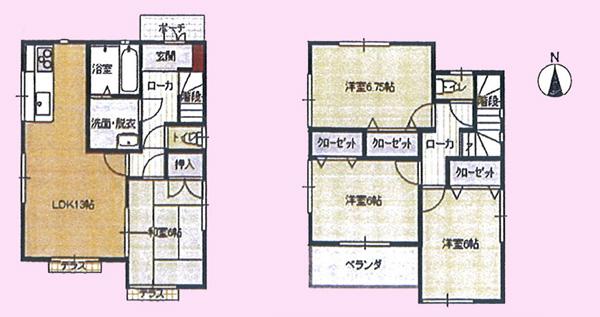 24,800,000 yen, 4LDK, Land area 105.3 sq m , Building area 92.32 sq m
2480万円、4LDK、土地面積105.3m2、建物面積92.32m2
Local appearance photo現地外観写真 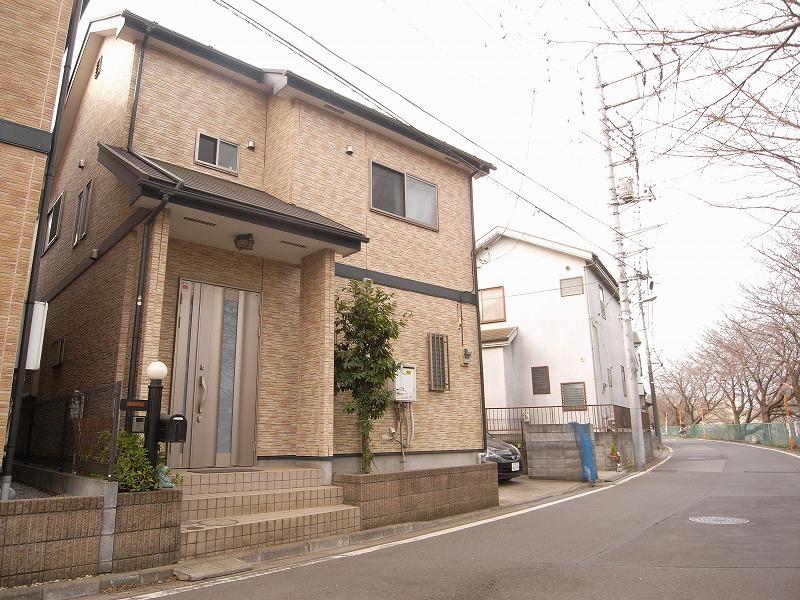 Local (11 May 2013) Shooting
現地(2013年11月)撮影
Primary school小学校 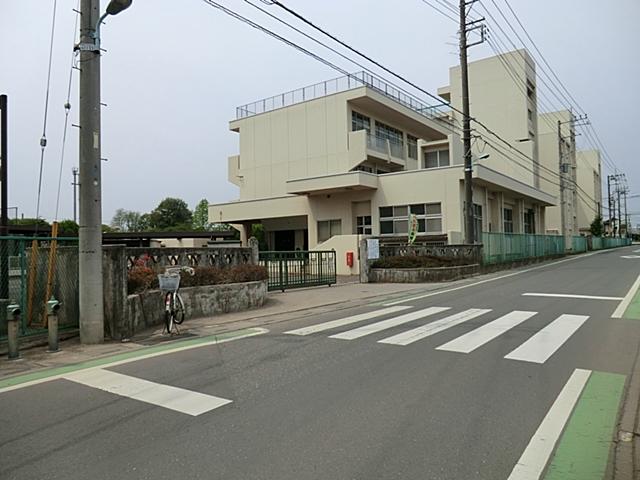 Tokorozawa Municipal Yanase to elementary school 807m
所沢市立柳瀬小学校まで807m
Park公園 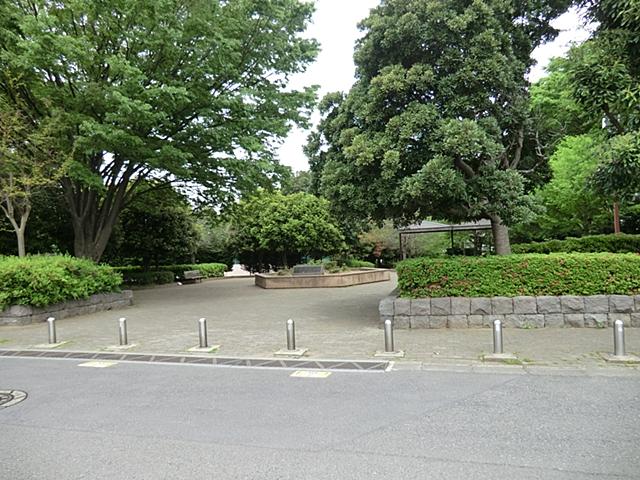 556m until Kamegaya park
亀ケ谷公園まで556m
Location
|






