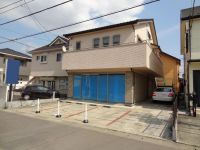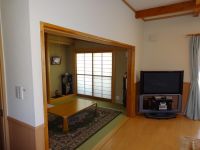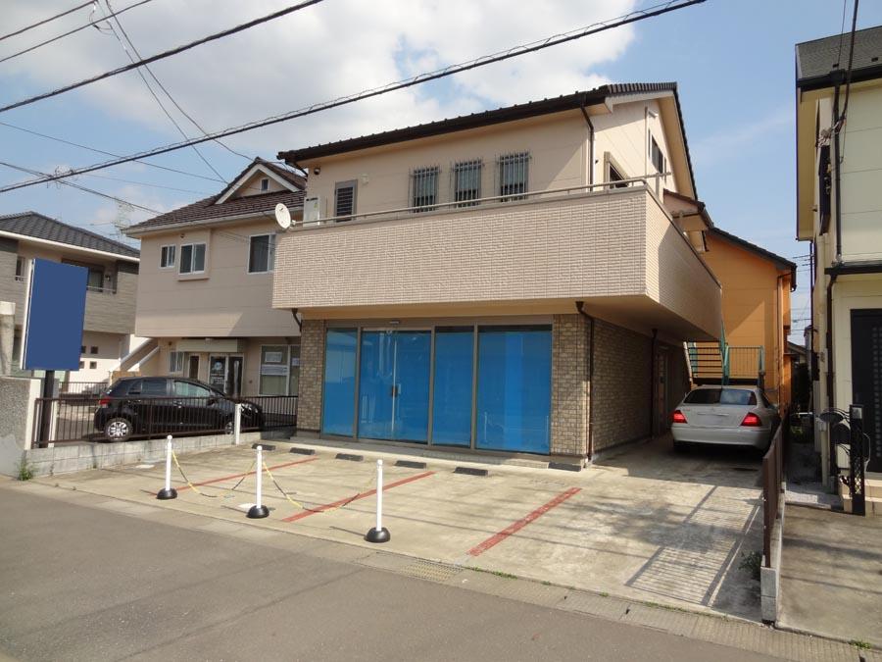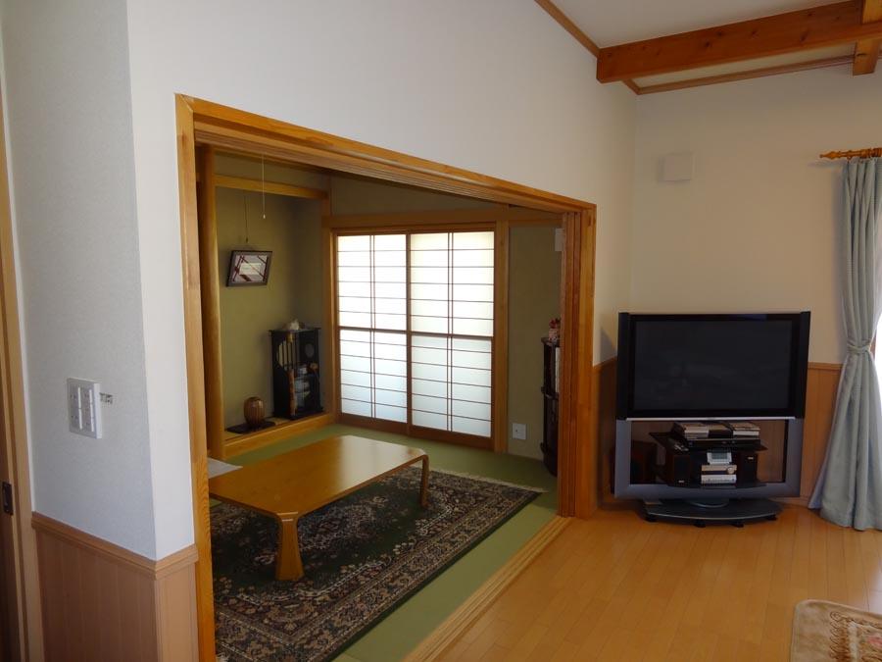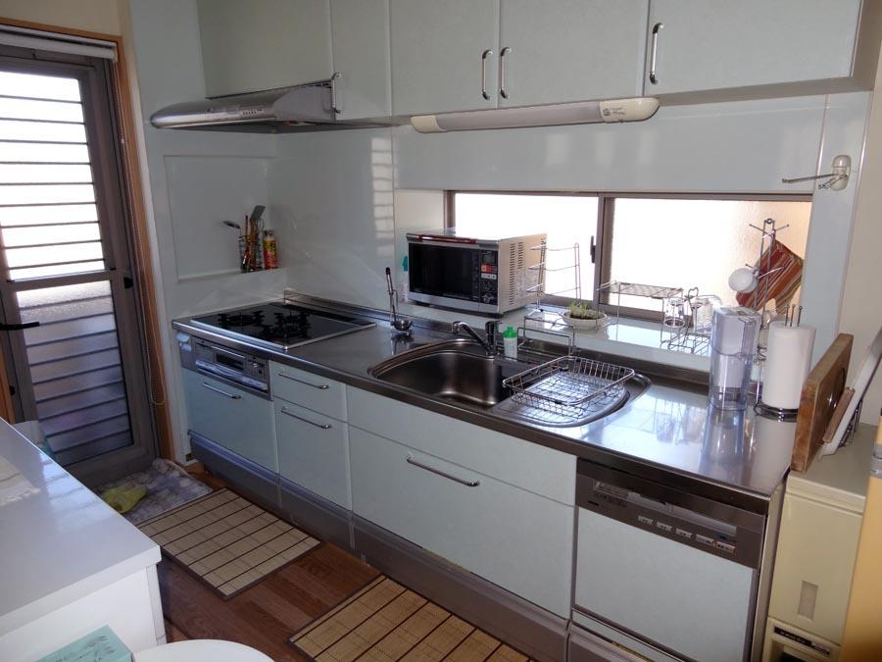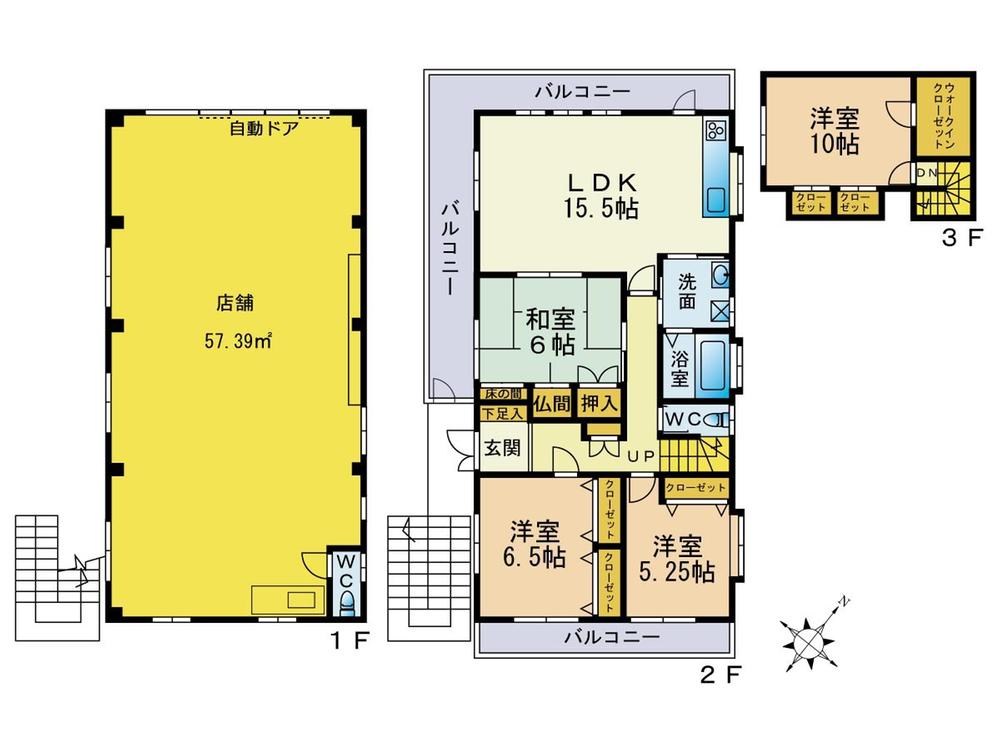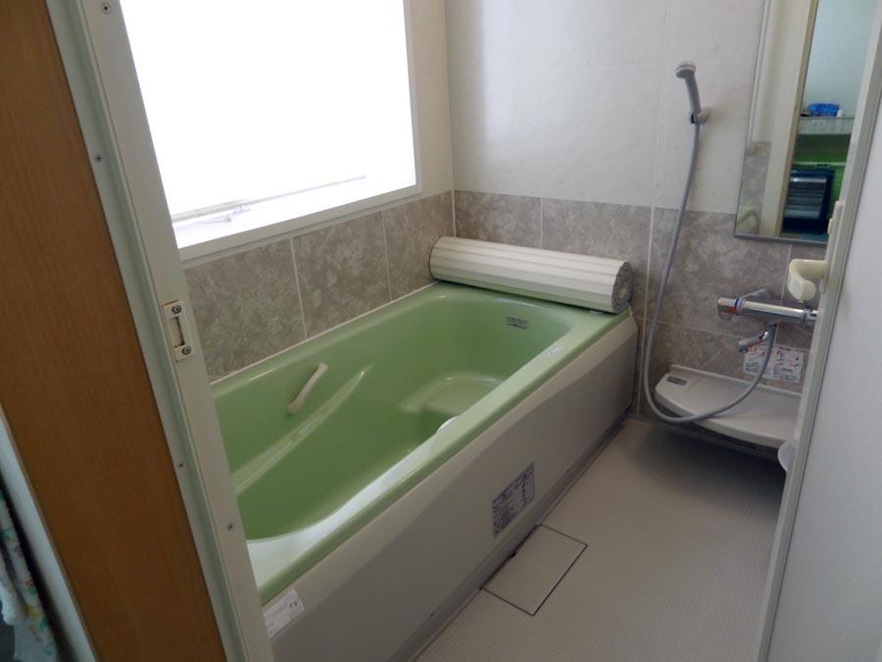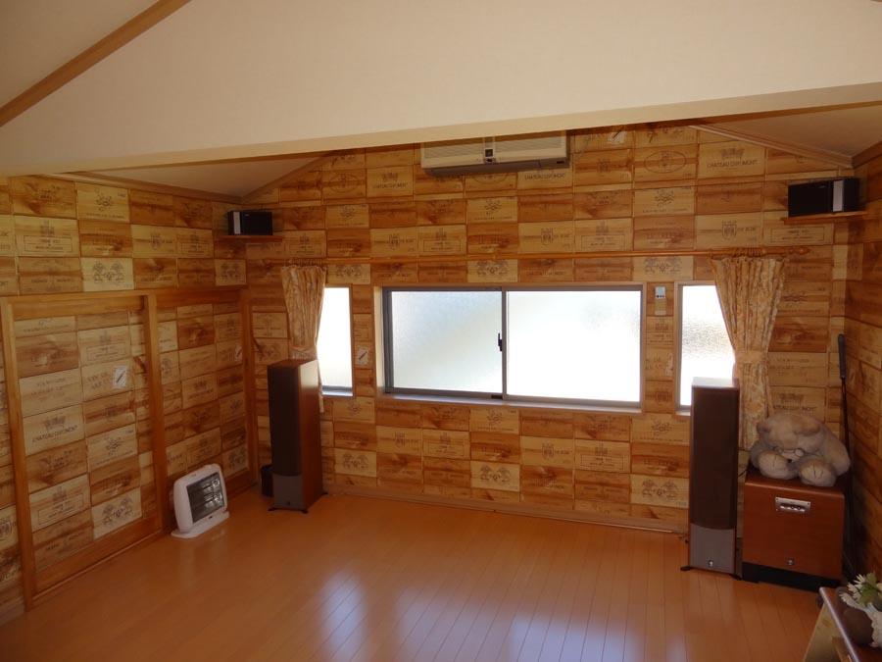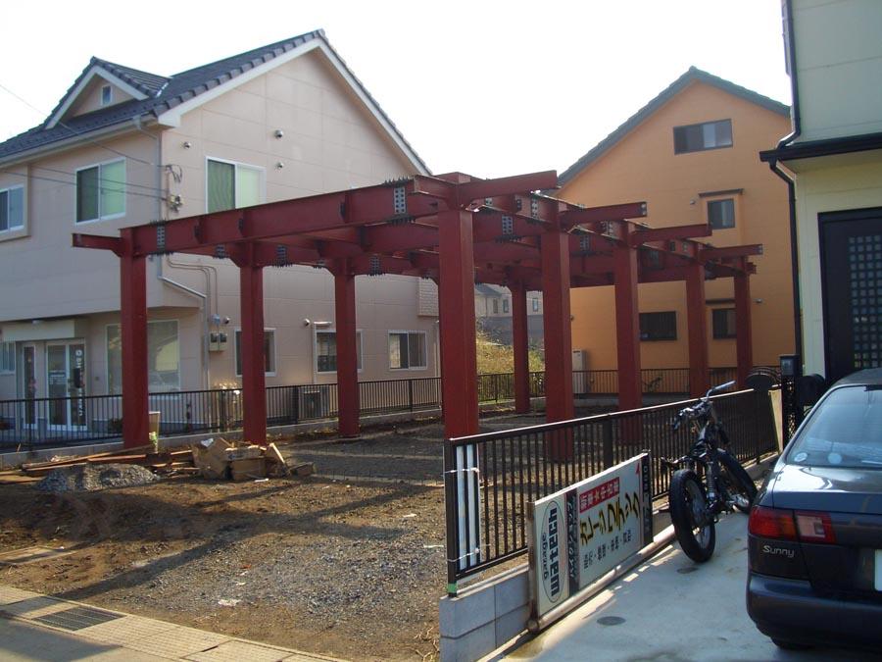|
|
Saitama Prefecture Tsurugashima
埼玉県鶴ヶ島市
|
|
Ogosesen Tobu "solitary pine tree" walk 5 minutes
東武越生線「一本松」歩5分
|
|
■ First floor store part Steel (with automatic door) ■ Cram school and dance school orientation ■ Parking five Allowed
■1階店舗部分鉄骨造(自動ドア付) ■学習塾やダンススクール向き ■駐車場5台可
|
|
Parking three or more possible, Readjustment land within, Land 50 square meters or more, South balcony, Walk-in closet, LDK15 tatami mats or more, System kitchen, Or more before road 6mese-style room, Shaping land, Bathroom 1 tsubo or more, 2 or more sides balcony, Three-story or more
駐車3台以上可、区画整理地内、土地50坪以上、南面バルコニー、ウォークインクロゼット、LDK15畳以上、システムキッチン、前道6m以上、和室、整形地、浴室1坪以上、2面以上バルコニー、3階建以上
|
Features pickup 特徴ピックアップ | | Parking three or more possible / Land 50 square meters or more / System kitchen / LDK15 tatami mats or more / Or more before road 6m / Japanese-style room / Shaping land / Bathroom 1 tsubo or more / 2 or more sides balcony / South balcony / Walk-in closet / Three-story or more / Readjustment land within 駐車3台以上可 /土地50坪以上 /システムキッチン /LDK15畳以上 /前道6m以上 /和室 /整形地 /浴室1坪以上 /2面以上バルコニー /南面バルコニー /ウォークインクロゼット /3階建以上 /区画整理地内 |
Price 価格 | | 31,800,000 yen 3180万円 |
Floor plan 間取り | | 4LDK 4LDK |
Units sold 販売戸数 | | 1 units 1戸 |
Land area 土地面積 | | 201.41 sq m (60.92 tsubo) (Registration) 201.41m2(60.92坪)(登記) |
Building area 建物面積 | | 168.54 sq m (50.98 tsubo) (measured), Shop mortgage (store Partial 87.39 sq m) 168.54m2(50.98坪)(実測)、店舗付住宅(店舗部分87.39m2) |
Driveway burden-road 私道負担・道路 | | Nothing, Northwest 16m width (contact the road width 10.2m) 無、北西16m幅(接道幅10.2m) |
Completion date 完成時期(築年月) | | January 2006 2006年1月 |
Address 住所 | | Saitama Prefecture Tsurugashima Shinmachi 2 埼玉県鶴ヶ島市新町2 |
Traffic 交通 | | Ogosesen Tobu "solitary pine tree" walk 5 minutes
Tobu Tojo Line "Sakado" walk 42 minutes
Tobu ogose line "west landlord" walk 21 minutes 東武越生線「一本松」歩5分
東武東上線「坂戸」歩42分
東武越生線「西大家」歩21分
|
Related links 関連リンク | | [Related Sites of this company] 【この会社の関連サイト】 |
Contact お問い合せ先 | | TEL: 0800-603-6541 [Toll free] mobile phone ・ Also available from PHS
Caller ID is not notified
Please contact the "saw SUUMO (Sumo)"
If it does not lead, If the real estate company TEL:0800-603-6541【通話料無料】携帯電話・PHSからもご利用いただけます
発信者番号は通知されません
「SUUMO(スーモ)を見た」と問い合わせください
つながらない方、不動産会社の方は
|
Building coverage, floor area ratio 建ぺい率・容積率 | | 60% ・ 200% 60%・200% |
Time residents 入居時期 | | Consultation 相談 |
Land of the right form 土地の権利形態 | | Ownership 所有権 |
Structure and method of construction 構造・工法 | | Wooden three-story steel frame part 木造3階建一部鉄骨 |
Use district 用途地域 | | One dwelling 1種住居 |
Overview and notices その他概要・特記事項 | | Parking: car space 駐車場:カースペース |
Company profile 会社概要 | | <Mediation> Saitama Governor (2) No. 020764 (Ltd.) Credo Yubinbango350-2211 Saitama Prefecture Tsurugashima Suneori cho 1-16-26 <仲介>埼玉県知事(2)第020764号(株)クレド〒350-2211 埼玉県鶴ヶ島市脚折町1-16-26 |
