Used Homes » Kanto » Saitama Prefecture » Tsurugashima
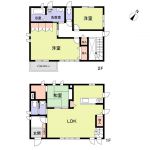 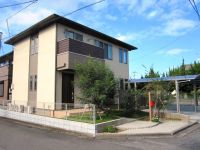
| | Saitama Prefecture Tsurugashima 埼玉県鶴ヶ島市 |
| Tobu Tojo Line "Sakado" walk 21 minutes 東武東上線「坂戸」歩21分 |
| Parking two Allowed, System kitchen, Yang per good, Or more before road 6m, Corner lotese-style room, Shaping land, Barrier-free, 2-story, Southeast direction, Double-glazing, Storeroom, Flat terrain 駐車2台可、システムキッチン、陽当り良好、前道6m以上、角地、和室、整形地、バリアフリー、2階建、東南向き、複層ガラス、納戸、平坦地 |
| Parking two Allowed, System kitchen, Yang per good, Or more before road 6m, Corner lotese-style room, Shaping land, Barrier-free, 2-story, Southeast direction, Double-glazing, Storeroom, Flat terrain 駐車2台可、システムキッチン、陽当り良好、前道6m以上、角地、和室、整形地、バリアフリー、2階建、東南向き、複層ガラス、納戸、平坦地 |
Features pickup 特徴ピックアップ | | Parking two Allowed / System kitchen / Yang per good / Or more before road 6m / Corner lot / Japanese-style room / Shaping land / Barrier-free / 2-story / Southeast direction / Double-glazing / Storeroom / Flat terrain 駐車2台可 /システムキッチン /陽当り良好 /前道6m以上 /角地 /和室 /整形地 /バリアフリー /2階建 /東南向き /複層ガラス /納戸 /平坦地 | Price 価格 | | 36 million yen 3600万円 | Floor plan 間取り | | 3LDK + S (storeroom) 3LDK+S(納戸) | Units sold 販売戸数 | | 1 units 1戸 | Land area 土地面積 | | 163.74 sq m (registration) 163.74m2(登記) | Building area 建物面積 | | 107.85 sq m (registration) 107.85m2(登記) | Driveway burden-road 私道負担・道路 | | Nothing, Southeast 6m width (contact the road width 9.5m), Southwest 6m width (contact the road width 11.7m) 無、南東6m幅(接道幅9.5m)、南西6m幅(接道幅11.7m) | Completion date 完成時期(築年月) | | September 2011 2011年9月 | Address 住所 | | Saitama Prefecture Tsurugashima Suneori-cho, 6 埼玉県鶴ヶ島市脚折町6 | Traffic 交通 | | Tobu Tojo Line "Sakado" walk 21 minutes 東武東上線「坂戸」歩21分
| Person in charge 担当者より | | The person in charge Kawada Takashi 担当者川田 高史 | Contact お問い合せ先 | | Sumitomo Forestry Home Service Co., Ltd. Omiya TEL: 0800-603-0259 [Toll free] mobile phone ・ Also available from PHS
Caller ID is not notified
Please contact the "saw SUUMO (Sumo)"
If it does not lead, If the real estate company 住友林業ホームサービス(株)大宮店TEL:0800-603-0259【通話料無料】携帯電話・PHSからもご利用いただけます
発信者番号は通知されません
「SUUMO(スーモ)を見た」と問い合わせください
つながらない方、不動産会社の方は
| Building coverage, floor area ratio 建ぺい率・容積率 | | 60% ・ 200% 60%・200% | Land of the right form 土地の権利形態 | | Ownership 所有権 | Structure and method of construction 構造・工法 | | Wooden 2-story 木造2階建 | Construction 施工 | | Sumitomo Forestry 住友林業 | Use district 用途地域 | | Two mid-high 2種中高 | Other limitations その他制限事項 | | Regulations have by the Landscape Act, Building Standards Law Article 22 section 景観法による規制有、建築基準法第22条区域 | Overview and notices その他概要・特記事項 | | Contact: Kawada Takashi, Parking: Car Port 担当者:川田 高史、駐車場:カーポート | Company profile 会社概要 | | <Mediation> Minister of Land, Infrastructure and Transport (14) Article 000220 No. Sumitomo Forestry Home Service Co., Ltd. Omiya Yubinbango330-0844 Saitama Omiya-ku, downtown 2-55 AkiraKuni downtown building NO18 <仲介>国土交通大臣(14)第000220号住友林業ホームサービス(株)大宮店〒330-0844 埼玉県さいたま市大宮区下町2-55明邦下町ビルNO18 |
Floor plan間取り図 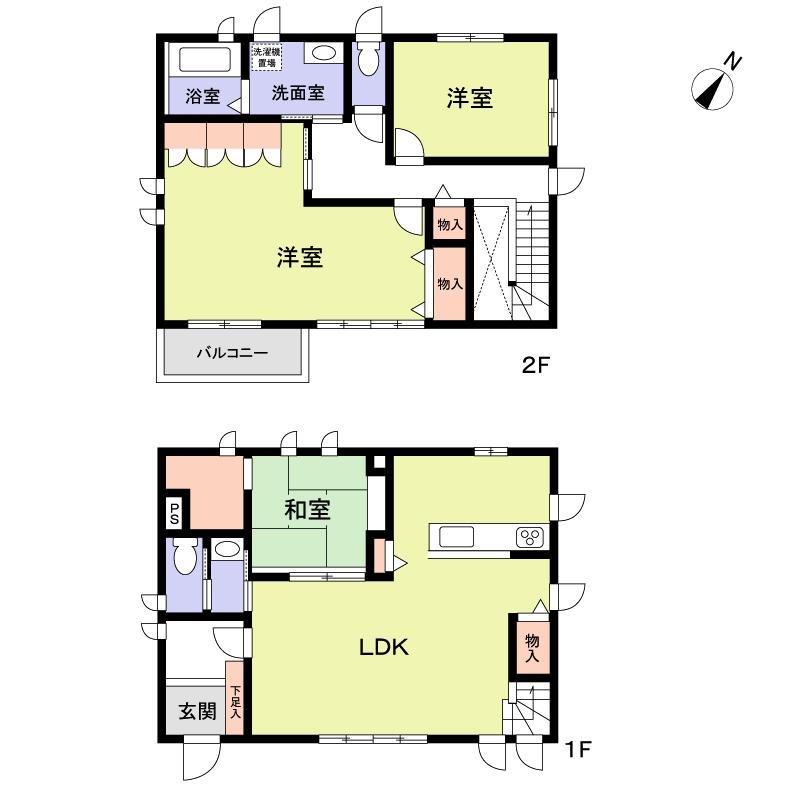 36 million yen, 3LDK + S (storeroom), Land area 163.74 sq m , Building area 107.85 sq m
3600万円、3LDK+S(納戸)、土地面積163.74m2、建物面積107.85m2
Local appearance photo現地外観写真 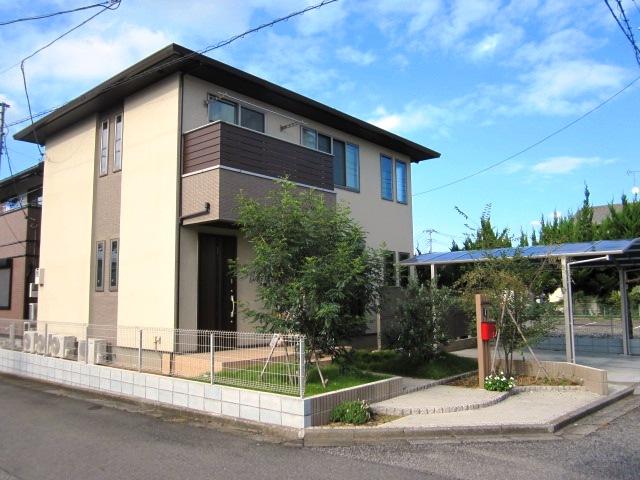 Local (10 May 2013) Shooting
現地(2013年10月)撮影
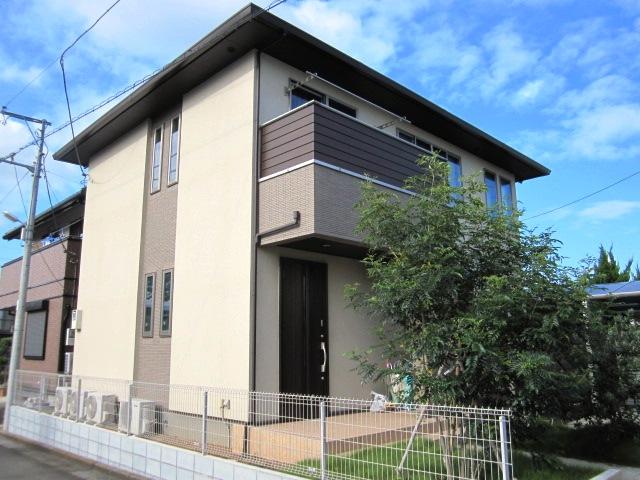 Local (10 May 2013) Shooting
現地(2013年10月)撮影
Livingリビング 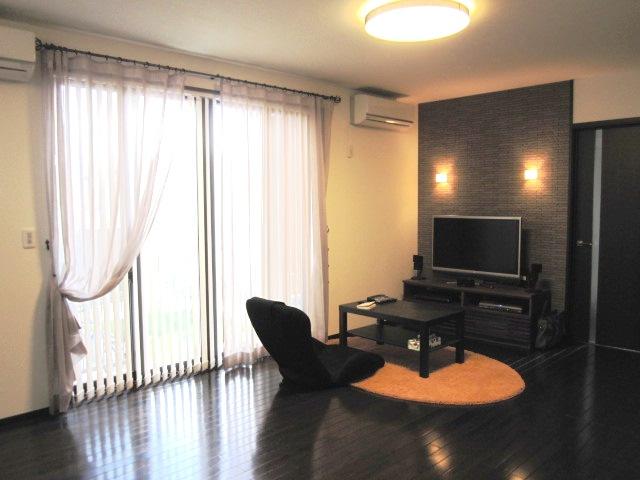 Indoor (10 May 2013) Shooting
室内(2013年10月)撮影
Bathroom浴室 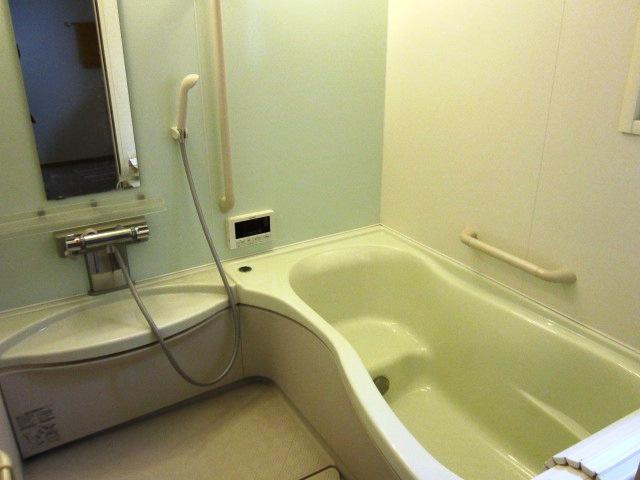 Indoor (10 May 2013) Shooting
室内(2013年10月)撮影
Kitchenキッチン 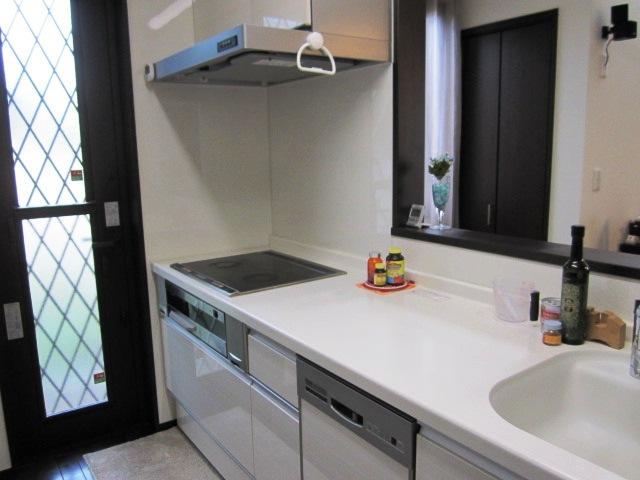 Indoor (10 May 2013) Shooting
室内(2013年10月)撮影
Non-living roomリビング以外の居室 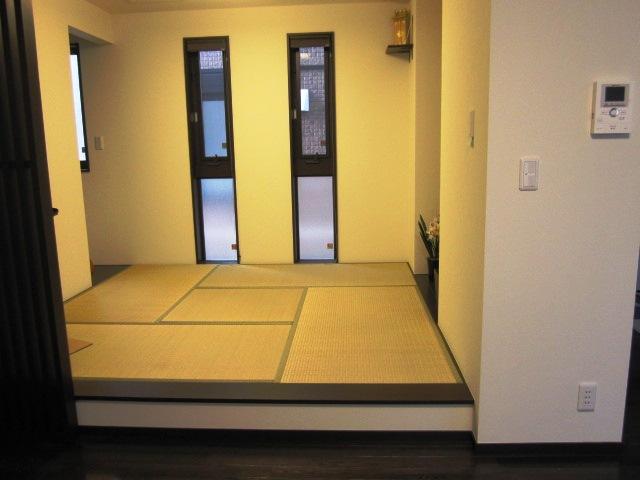 Indoor (10 May 2013) Shooting
室内(2013年10月)撮影
Entrance玄関 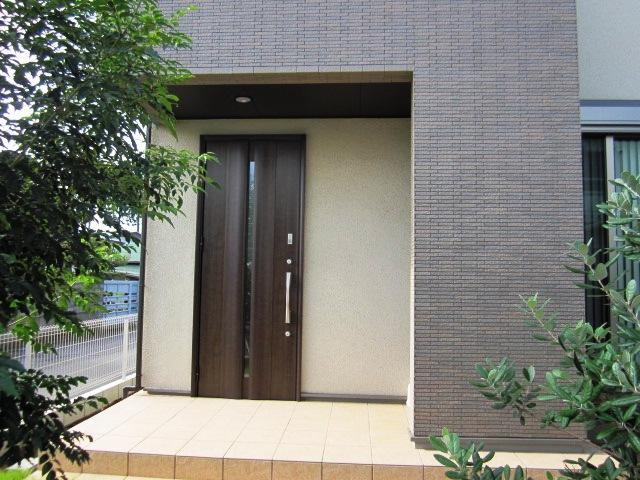 Local (10 May 2013) Shooting
現地(2013年10月)撮影
Wash basin, toilet洗面台・洗面所 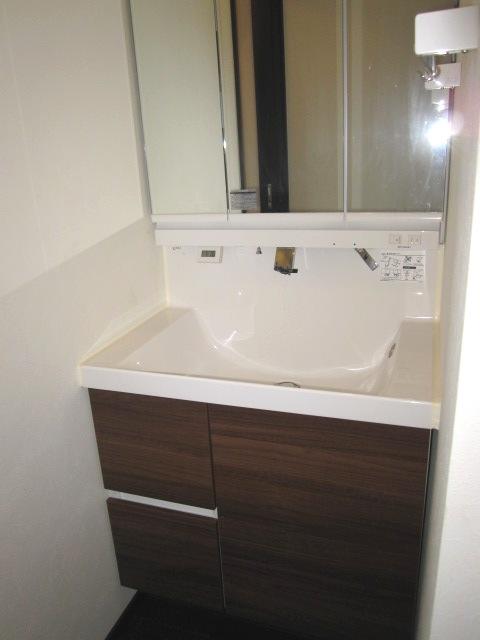 Indoor (10 May 2013) Shooting
室内(2013年10月)撮影
Receipt収納 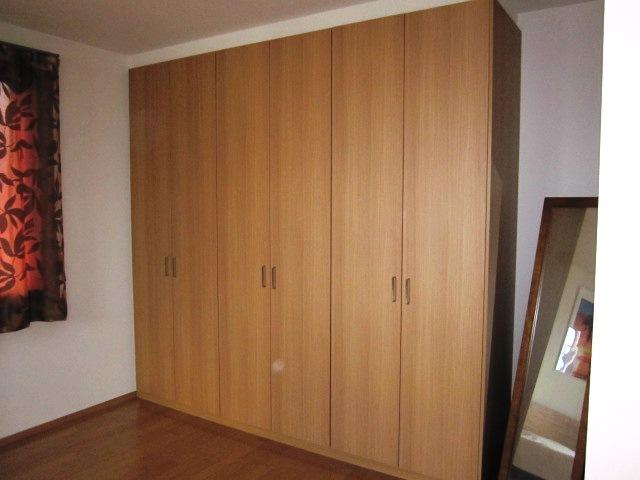 Indoor (10 May 2013) Shooting
室内(2013年10月)撮影
Toiletトイレ 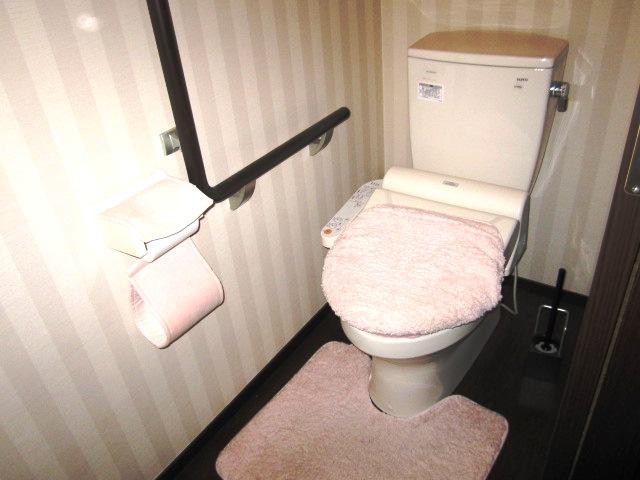 Indoor (10 May 2013) Shooting
室内(2013年10月)撮影
Garden庭 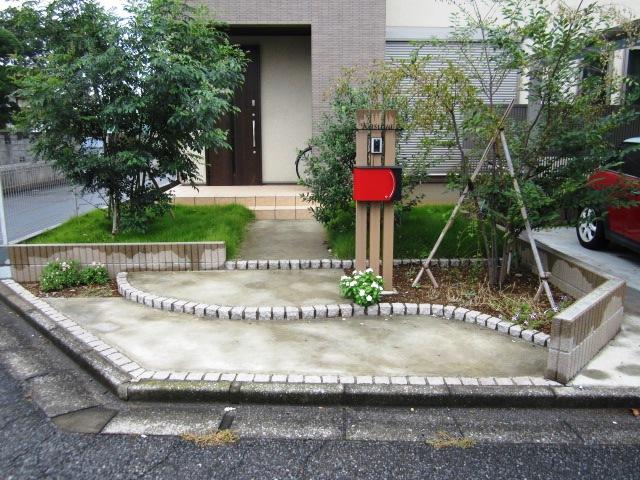 Local (10 May 2013) Shooting
現地(2013年10月)撮影
Other introspectionその他内観 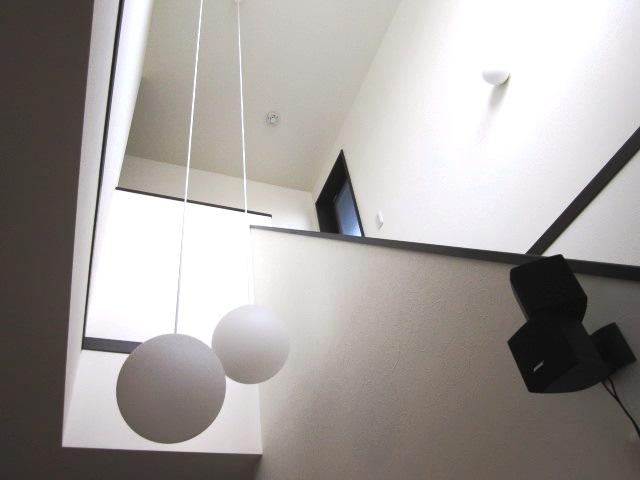 Indoor (10 May 2013) Shooting
室内(2013年10月)撮影
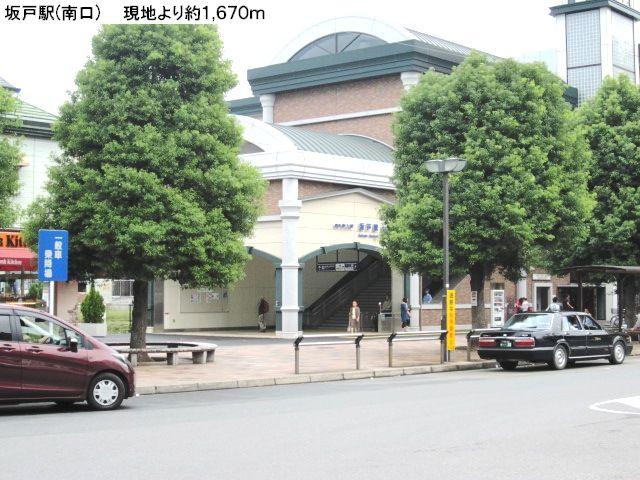 Other
その他
Garden庭 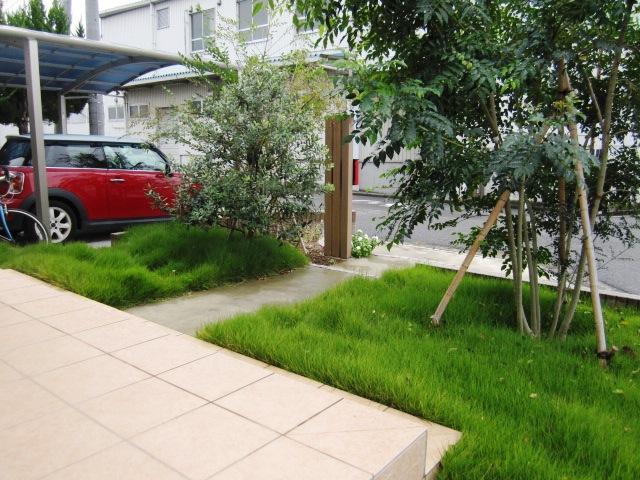 Local (10 May 2013) Shooting
現地(2013年10月)撮影
Location
|
















