Used Homes » Kanto » Saitama Prefecture » Tsurugashima
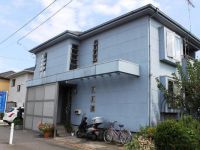 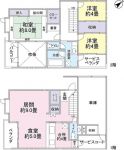
| | Saitama Prefecture Tsurugashima 埼玉県鶴ヶ島市 |
| Ogosesen Tobu "solitary pine tree" walk 8 minutes 東武越生線「一本松」歩8分 |
| LDK18 tatami mats or more, Yang per good, Flat to the station, Bathroom 1 tsubo or more, Face-to-face kitchen, System kitchen, Toilet 2 places, 2-story, City gas, Flat terrain LDK18畳以上、陽当り良好、駅まで平坦、浴室1坪以上、対面式キッチン、システムキッチン、トイレ2ヶ所、2階建、都市ガス、平坦地 |
| ■ Ogosesen Tobu "one Honcho" walk about 8 minutes from the station ■ Heisei is one houses Ken of 14 December Built in Custom Built. ■ There atrium portion of the height of about 5.1m in the dining part. ■ Southeast side ・ Because there is no building on the southwest side, Sunshine ・ Ventilation good ■ The bathroom is spacious 1 tsubo type ■ Top light in the children's room, There study space in the bedroom. ■ In built-in parking lot, It will come in handy for those of car lovers ■東武越生線「一本町」駅より徒歩約8分■平成14年12月築の注文建築の一戸建です。■ダイニング部分に高さ約5.1mの吹き抜け部分あり。■南東側・南西側に建物がないため、日照・通風良好■バスルームはゆったり1坪タイプ■子供部屋にトップライト、寝室には書斎スペースあり。■ビルトインの駐車場で、車好きの方には重宝します |
Features pickup 特徴ピックアップ | | LDK18 tatami mats or more / System kitchen / Yang per good / Flat to the station / Face-to-face kitchen / Toilet 2 places / Bathroom 1 tsubo or more / 2-story / City gas / Flat terrain LDK18畳以上 /システムキッチン /陽当り良好 /駅まで平坦 /対面式キッチン /トイレ2ヶ所 /浴室1坪以上 /2階建 /都市ガス /平坦地 | Price 価格 | | 16.8 million yen 1680万円 | Floor plan 間取り | | 3LDK 3LDK | Units sold 販売戸数 | | 1 units 1戸 | Land area 土地面積 | | 106.58 sq m (registration) 106.58m2(登記) | Building area 建物面積 | | 107.76 sq m (registration) 107.76m2(登記) | Driveway burden-road 私道負担・道路 | | Nothing, Northwest 14m width 無、北西14m幅 | Completion date 完成時期(築年月) | | December 2002 2002年12月 | Address 住所 | | Saitama Prefecture Tsurugashima Shinmachi 1 埼玉県鶴ヶ島市新町1 | Traffic 交通 | | Ogosesen Tobu "solitary pine tree" walk 8 minutes 東武越生線「一本松」歩8分
| Related links 関連リンク | | [Related Sites of this company] 【この会社の関連サイト】 | Contact お問い合せ先 | | Tokyu Livable Inc. Kawagoe Center TEL: 0800-603-0174 [Toll free] mobile phone ・ Also available from PHS
Caller ID is not notified
Please contact the "saw SUUMO (Sumo)"
If it does not lead, If the real estate company 東急リバブル(株)川越センターTEL:0800-603-0174【通話料無料】携帯電話・PHSからもご利用いただけます
発信者番号は通知されません
「SUUMO(スーモ)を見た」と問い合わせください
つながらない方、不動産会社の方は
| Building coverage, floor area ratio 建ぺい率・容積率 | | 60% ・ 200% 60%・200% | Time residents 入居時期 | | Consultation 相談 | Land of the right form 土地の権利形態 | | Ownership 所有権 | Structure and method of construction 構造・工法 | | Wooden 2-story 木造2階建 | Use district 用途地域 | | One dwelling 1種住居 | Overview and notices その他概要・特記事項 | | Facilities: Public Water Supply, This sewage, City gas, Parking: Garage 設備:公営水道、本下水、都市ガス、駐車場:車庫 | Company profile 会社概要 | | <Mediation> Minister of Land, Infrastructure and Transport (10) No. 002611 (one company) Real Estate Association (Corporation) metropolitan area real estate Fair Trade Council member Tokyu Livable Co., Ltd. Kawagoe center Yubinbango350-1123 Kawagoe City Prefecture Wakitahon cho 1-3 Granvelle Kawagoe building second floor second floor <仲介>国土交通大臣(10)第002611号(一社)不動産協会会員 (公社)首都圏不動産公正取引協議会加盟東急リバブル(株)川越センター〒350-1123 埼玉県川越市脇田本町1-3 グランベル川越ビル2階2階 |
Local appearance photo現地外観写真 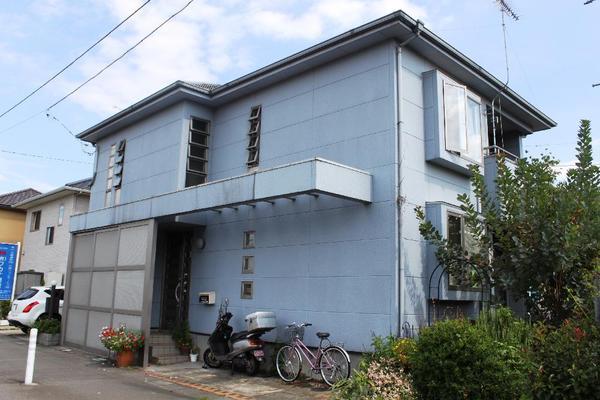 Local (September 2013) Shooting
現地(2013年9月)撮影
Floor plan間取り図 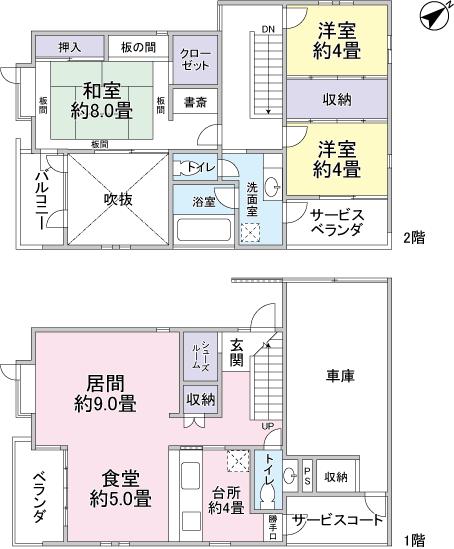 16.8 million yen, 3LDK, Land area 106.58 sq m , Building area 107.76 sq m
1680万円、3LDK、土地面積106.58m2、建物面積107.76m2
Compartment figure区画図 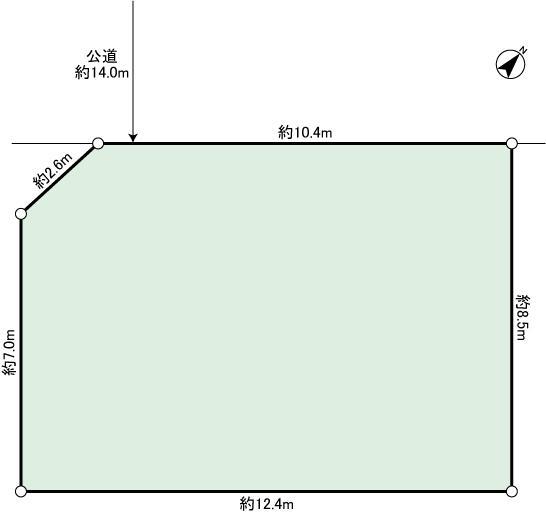 16.8 million yen, 3LDK, Land area 106.58 sq m , Building area 107.76 sq m
1680万円、3LDK、土地面積106.58m2、建物面積107.76m2
Local appearance photo現地外観写真 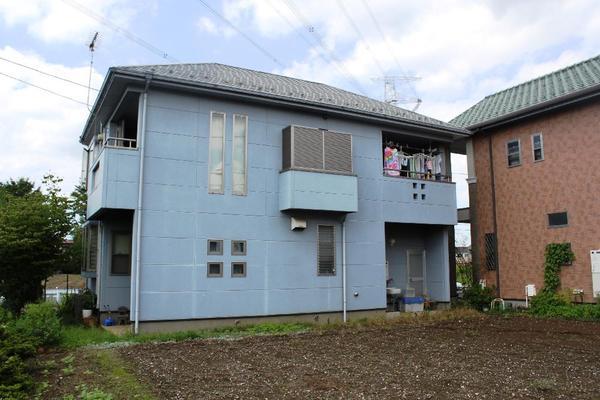 Local (September 2013) Shooting
現地(2013年9月)撮影
Livingリビング 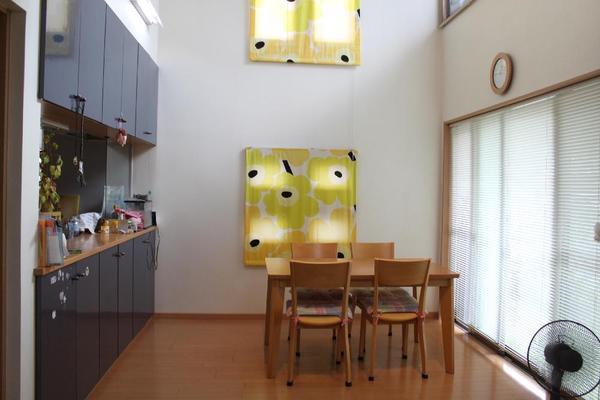 Indoor (September 2013) Shooting
室内(2013年9月)撮影
Entrance玄関 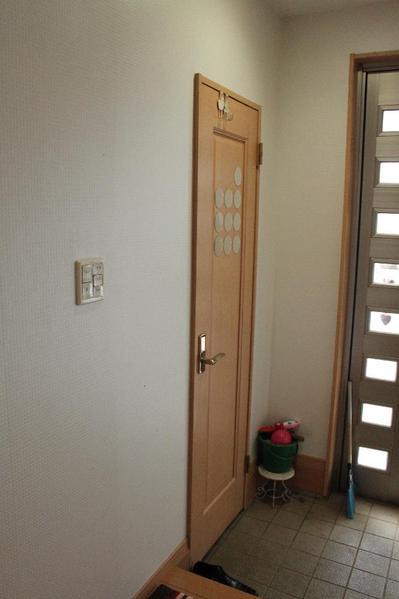 Local (September 2013) Shooting
現地(2013年9月)撮影
Local photos, including front road前面道路含む現地写真 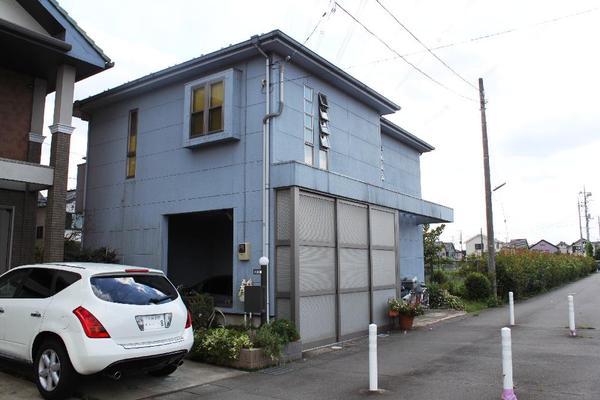 Local (September 2013) Shooting
現地(2013年9月)撮影
Parking lot駐車場 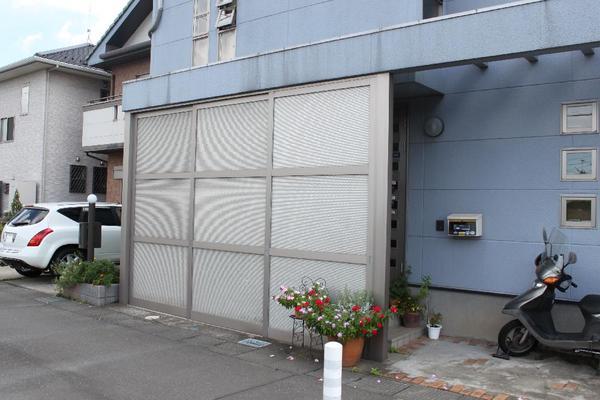 Local (September 2013) Shooting
現地(2013年9月)撮影
Supermarketスーパー 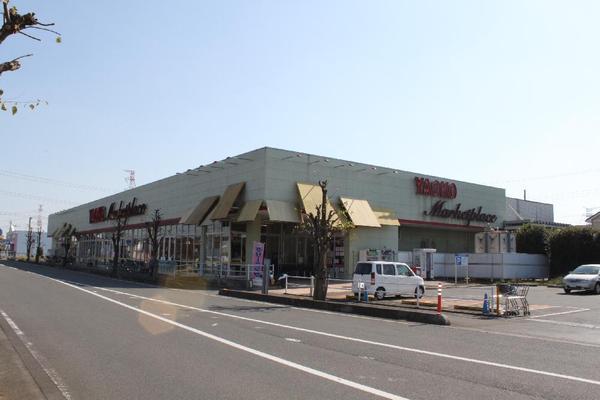 Until Yaoko Co., Ltd. 860m
ヤオコーまで860m
Other introspectionその他内観 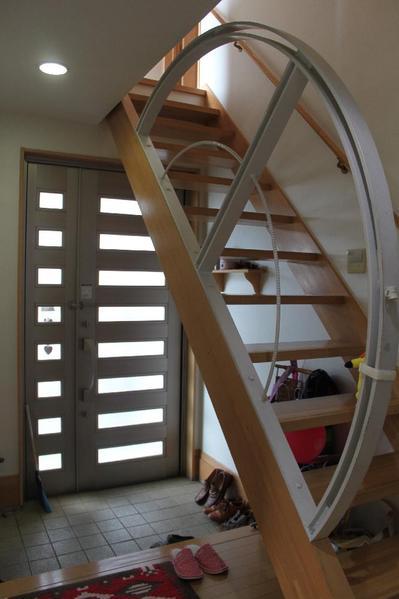 Indoor (September 2013) Shooting
室内(2013年9月)撮影
Livingリビング 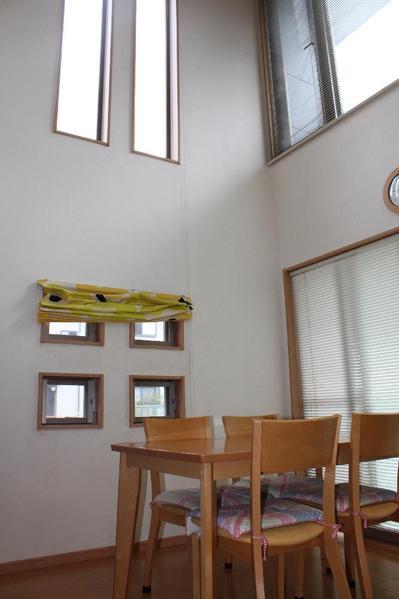 Indoor (September 2013) Shooting
室内(2013年9月)撮影
Primary school小学校 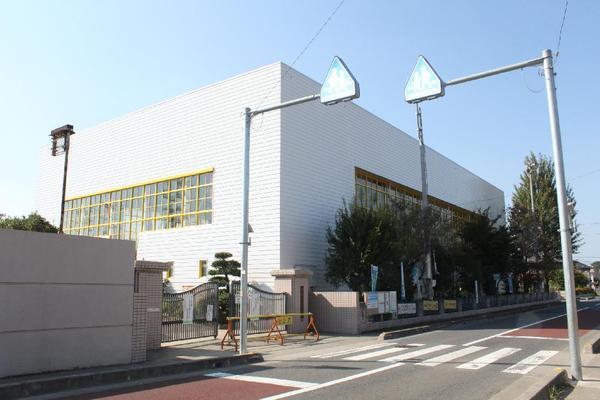 1250m to Tsurugashima stand Shinmachi Elementary School
鶴ヶ島市立新町小学校まで1250m
Other introspectionその他内観 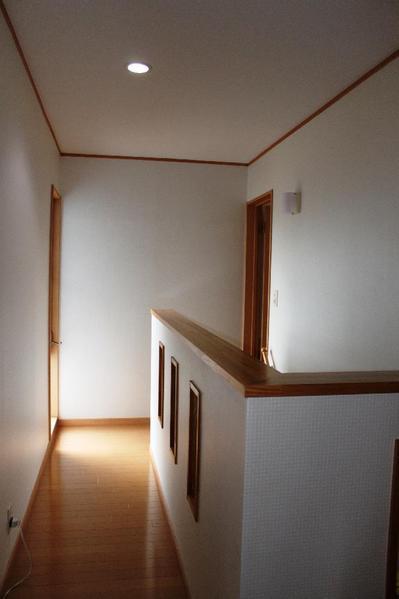 Indoor (September 2013) Shooting
室内(2013年9月)撮影
Junior high school中学校 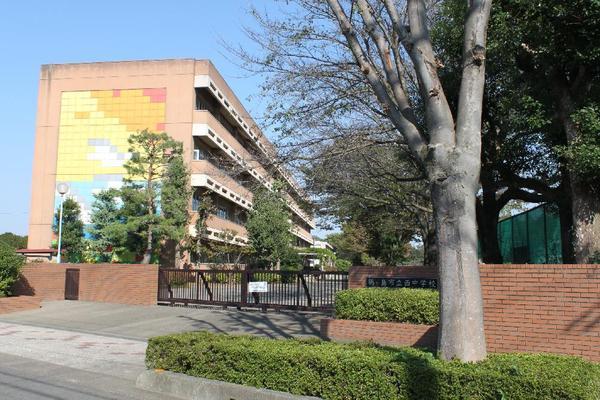 250m to Tsurugashima Tatsunishi junior high school
鶴ヶ島市立西中学校まで250m
Location
|















