Used Homes » Kanto » Saitama Prefecture » Tsurugashima
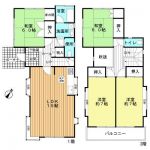 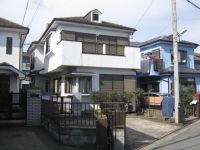
| | Saitama Prefecture Tsurugashima 埼玉県鶴ヶ島市 |
| Ogosesen Tobu "solitary pine tree" walk 11 minutes 東武越生線「一本松」歩11分 |
| Southeast, Ventilation good, Two-sided lighting, Housing wealth 南東向き、通風良好、2面採光、収納豊富 |
| Southeast yang per good, All rooms are two-sided lighting, The building is beautiful to your. Please think of it as a building site. 南東向き陽当り良好、全室2面採光、建物きれいにお使いです。建築用地としてもお考えください。 |
Features pickup 特徴ピックアップ | | Parking two Allowed / Immediate Available / Yang per good / Around traffic fewer / 2-story / Southeast direction / Underfloor Storage / The window in the bathroom / Ventilation good / All rooms are two-sided lighting 駐車2台可 /即入居可 /陽当り良好 /周辺交通量少なめ /2階建 /東南向き /床下収納 /浴室に窓 /通風良好 /全室2面採光 | Price 価格 | | 10.8 million yen 1080万円 | Floor plan 間取り | | 4LDK 4LDK | Units sold 販売戸数 | | 1 units 1戸 | Land area 土地面積 | | 133.48 sq m (40.37 tsubo) (Registration) 133.48m2(40.37坪)(登記) | Building area 建物面積 | | 101.44 sq m (30.68 tsubo) (Registration) 101.44m2(30.68坪)(登記) | Driveway burden-road 私道負担・道路 | | Nothing, Southeast 4m width 無、南東4m幅 | Completion date 完成時期(築年月) | | August 1991 1991年8月 | Address 住所 | | Saitama Prefecture Tsurugashima Oaza Shimonida 埼玉県鶴ヶ島市大字下新田 | Traffic 交通 | | Ogosesen Tobu "solitary pine tree" walk 11 minutes 東武越生線「一本松」歩11分
| Person in charge 担当者より | | Person in charge of real-estate and building real estate consulting skills registrant Saeki industry experience: 20 years Tobu Tojo Line railroad Prefecture, Metropolitan area, Hear if there is also request to buy also selling of Chiba Prefecture. Just also please feel free to consult those of you who would like to lend, rather than sell. 担当者宅建不動産コンサルティング技能登録者佐伯業界経験:20年東武東上線沿線、埼玉県、都内、千葉県の売りも買いもご要望があれば伺います。売るだけではなく貸したい方のご相談もお気軽にどうぞ。 | Contact お問い合せ先 | | TEL: 0800-603-9868 [Toll free] mobile phone ・ Also available from PHS
Caller ID is not notified
Please contact the "saw SUUMO (Sumo)"
If it does not lead, If the real estate company TEL:0800-603-9868【通話料無料】携帯電話・PHSからもご利用いただけます
発信者番号は通知されません
「SUUMO(スーモ)を見た」と問い合わせください
つながらない方、不動産会社の方は
| Building coverage, floor area ratio 建ぺい率・容積率 | | 60% ・ 200% 60%・200% | Time residents 入居時期 | | Immediate available 即入居可 | Land of the right form 土地の権利形態 | | Ownership 所有権 | Structure and method of construction 構造・工法 | | Wooden 2-story (framing method) 木造2階建(軸組工法) | Use district 用途地域 | | One dwelling 1種住居 | Overview and notices その他概要・特記事項 | | Contact: Saeki, Facilities: Public Water Supply, Individual septic tank, City gas, Parking: car space 担当者:佐伯、設備:公営水道、個別浄化槽、都市ガス、駐車場:カースペース | Company profile 会社概要 | | <Mediation> Minister of Land, Infrastructure and Transport (1) the first 007,964 No. Tobu property's (Ltd.) Shiki office Yubinbango352-0001 Saitama Prefecture Niiza Tohoku 2-38-1 <仲介>国土交通大臣(1)第007964号東武プロパティーズ(株)志木営業所〒352-0001 埼玉県新座市東北2-38-1 |
Floor plan間取り図 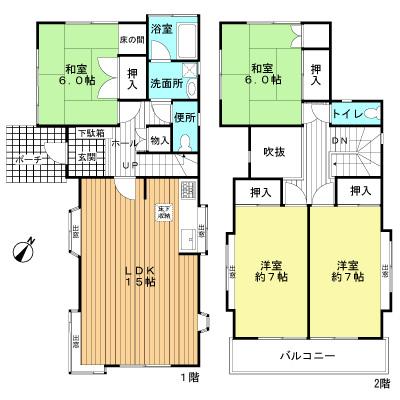 10.8 million yen, 4LDK, Land area 133.48 sq m , Building area 101.44 sq m
1080万円、4LDK、土地面積133.48m2、建物面積101.44m2
Local appearance photo現地外観写真 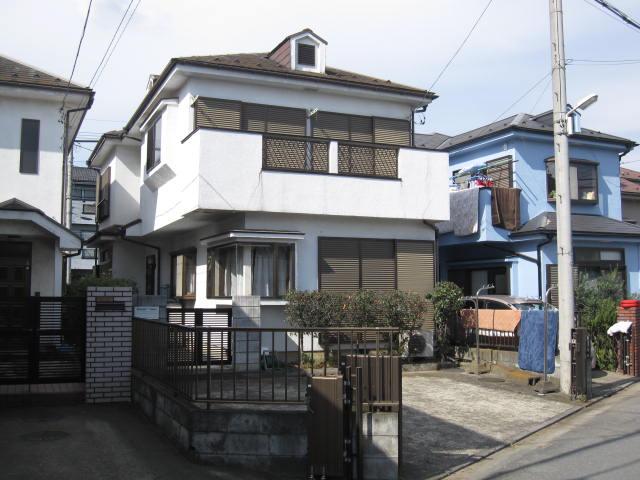 Local (12 May 2013) Shooting
現地(2013年12月)撮影
Parking lot駐車場 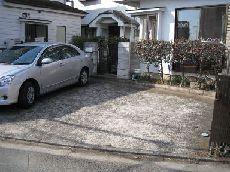 Local (12 May 2013) Shooting
現地(2013年12月)撮影
Local photos, including front road前面道路含む現地写真 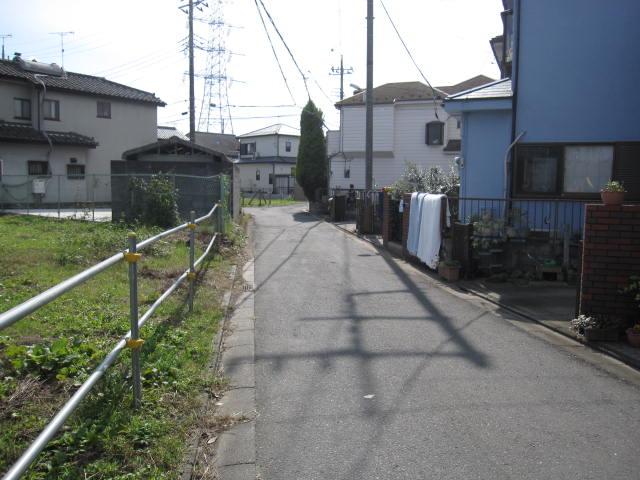 Local (12 May 2013) Shooting
現地(2013年12月)撮影
Sale already cityscape photo分譲済街並み写真 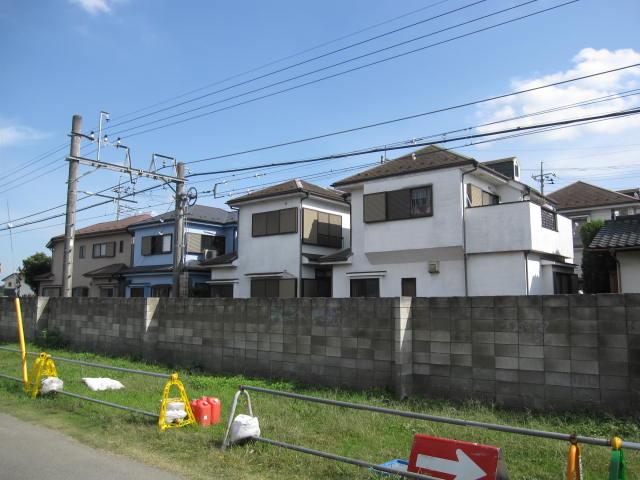 Sale already the city average
分譲済街並
Other localその他現地 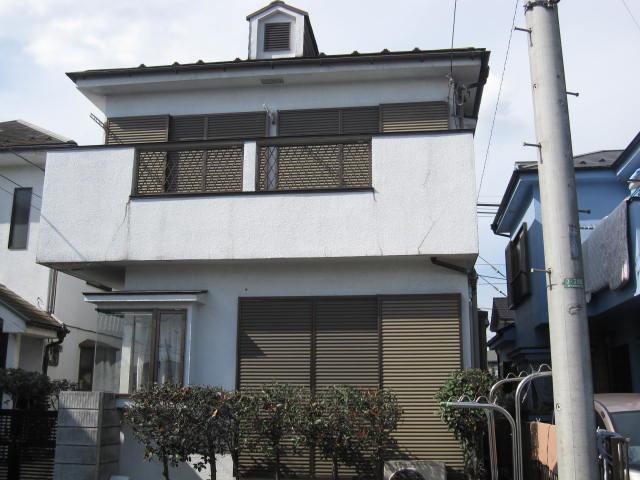 Local (12 May 2013) Shooting
現地(2013年12月)撮影
Livingリビング 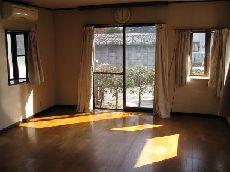 Indoor (12 May 2013) Shooting
室内(2013年12月)撮影
Non-living roomリビング以外の居室 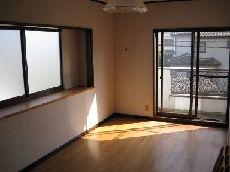 Indoor (12 May 2013) Shooting
室内(2013年12月)撮影
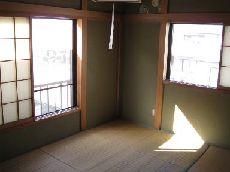 Indoor (12 May 2013) Shooting
室内(2013年12月)撮影
Kitchenキッチン 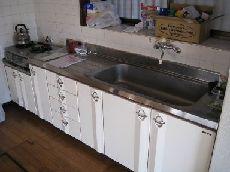 Indoor (12 May 2013) Shooting
室内(2013年12月)撮影
Bathroom浴室 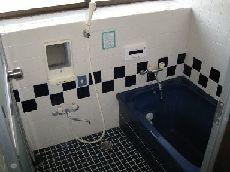 Indoor (12 May 2013) Shooting
室内(2013年12月)撮影
Toiletトイレ 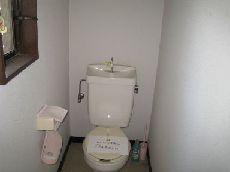 Indoor (12 May 2013) Shooting
室内(2013年12月)撮影
Other introspectionその他内観 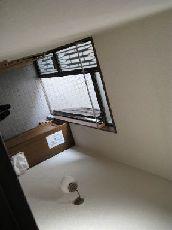 Indoor (12 May 2013) Shooting
室内(2013年12月)撮影
Location
|














