Used Homes » Kanto » Saitama Prefecture » Wako
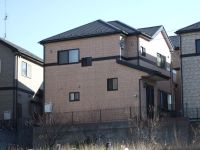 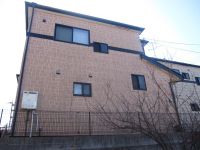
| | Wako 埼玉県和光市 |
| Tobu Tojo Line "Wako" walk 17 minutes 東武東上線「和光市」歩17分 |
| 2005 architecture ・ 18 Pledge more than spacious LDK. In addition to that there is accommodated in each room comes with a hut back storage. Overlooks the living room dining from the face-to-face in the kitchen. 平成17年建築・18帖超のゆったりとしたLDK。各居室に収納がある他に小屋裏収納がついています。対面式のキッチンからはリビングダイニングが見渡せます。 |
| ■ LDK18.2 Pledge, Each room is 6 quires more ■ Crime prevention on a secure TV monitor with intercom ■ Bathroom Dryer ■ Attic storage ■ 3 lines available (Tobu Tojo Line ・ Tokyo Metro Yurakucho Line ・ Fukutoshin) ■LDK18.2帖、各居室6帖以上です■防犯上安全なTVモニター付インターホン■浴室乾燥機■屋根裏収納■3路線利用可能(東武東上線・東京メトロ有楽町線・副都心線) |
Features pickup 特徴ピックアップ | | Pre-inspection / 2 along the line more accessible / LDK18 tatami mats or more / Bathroom Dryer / All room storage / Toilet 2 places / 2-story / South balcony / TV monitor interphone / All living room flooring / All room 6 tatami mats or more / Flat terrain / Attic storage インスペクション済 /2沿線以上利用可 /LDK18畳以上 /浴室乾燥機 /全居室収納 /トイレ2ヶ所 /2階建 /南面バルコニー /TVモニタ付インターホン /全居室フローリング /全居室6畳以上 /平坦地 /屋根裏収納 | Event information イベント情報 | | Taisei the back in the real estate sales, As we can so as to correspond to any consultation about the house, It started a "concierge service" of real estate. "Law on Real Estate ・ Tax / Buying and selling ・ Operation / Rent ・ management / Architecture ・ Renovation ", etc., Professional staff will be happy to answer for a variety of consultation. Because it does not take the cost, Please feel free to contact us. Concierge desk Reception time 10 o'clock ~ At 18 (Wednesday regular holiday) FAX are accepted 24 hours. Telephone number (toll-free) 0120-938-596FAX / ) Consultation in from the mail is also available. 大成有楽不動産販売では、住まいに関するあらゆるご相談に対応させていただけるように、不動産の「コンシェルジュサービス」を始めました。不動産に関する「法律・税務/売買・運用/賃貸・管理/建築・リフォーム」など、様々なご相談に対して専門スタッフがお答えさせていただきます。費用はかかりませんので、お気軽にご相談ください。コンシェルジュデスク 受付時間 10時 ~ 18時(水曜日定休)FAXは24時間受け付けております。電話番号(フリーコール) 0120-938-596FAX 03-3567-3933ホームページ(www.ietan.jp/)よりメールでご相談も可能です。 | Price 価格 | | 28,200,000 yen 2820万円 | Floor plan 間取り | | 3LDK 3LDK | Units sold 販売戸数 | | 1 units 1戸 | Land area 土地面積 | | 102.82 sq m (registration) 102.82m2(登記) | Building area 建物面積 | | 89.22 sq m (registration) 89.22m2(登記) | Driveway burden-road 私道負担・道路 | | Nothing, West 4.8m width 無、西4.8m幅 | Completion date 完成時期(築年月) | | February 2005 2005年2月 | Address 住所 | | Wako Shimonikura 4 埼玉県和光市下新倉4 | Traffic 交通 | | Tobu Tojo Line "Wako" walk 17 minutes
Tokyo Metro Yurakucho Line "Wako" walk 17 minutes
Tobu Tojo Line "Wako" bus 6 minutes Konsen-ji walk 6 minutes 東武東上線「和光市」歩17分
東京メトロ有楽町線「和光市」歩17分
東武東上線「和光市」バス6分金泉寺歩6分
| Contact お問い合せ先 | | TEL: 0800-603-0214 [Toll free] mobile phone ・ Also available from PHS
Caller ID is not notified
Please contact the "saw SUUMO (Sumo)"
If it does not lead, If the real estate company TEL:0800-603-0214【通話料無料】携帯電話・PHSからもご利用いただけます
発信者番号は通知されません
「SUUMO(スーモ)を見た」と問い合わせください
つながらない方、不動産会社の方は
| Building coverage, floor area ratio 建ぺい率・容積率 | | 60% ・ 192 percent 60%・192% | Time residents 入居時期 | | Consultation 相談 | Land of the right form 土地の権利形態 | | Ownership 所有権 | Structure and method of construction 構造・工法 | | Wooden 2-story 木造2階建 | Use district 用途地域 | | One middle and high 1種中高 | Overview and notices その他概要・特記事項 | | Facilities: Public Water Supply, This sewage, Individual LPG, Parking: car space 設備:公営水道、本下水、個別LPG、駐車場:カースペース | Company profile 会社概要 | | <Mediation> Minister of Land, Infrastructure and Transport (8) No. 003,394 (one company) Real Estate Association (Corporation) metropolitan area real estate Fair Trade Council member Taisei the back Real Estate Sales Co., Ltd. Narimasu office Yubinbango175-0094 Itabashi-ku, Tokyo Narimasu 1-14-13 Ikeda building the third floor <仲介>国土交通大臣(8)第003394号(一社)不動産協会会員 (公社)首都圏不動産公正取引協議会加盟大成有楽不動産販売(株)成増営業所〒175-0094 東京都板橋区成増1-14-13 池田ビル3階 |
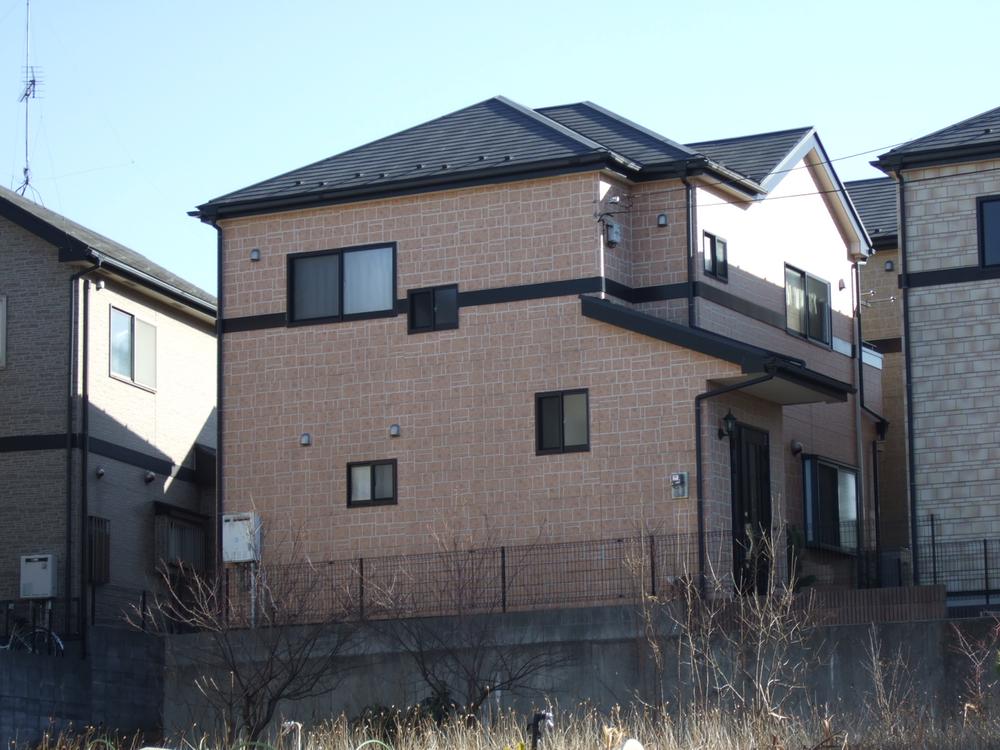 Local appearance photo
現地外観写真
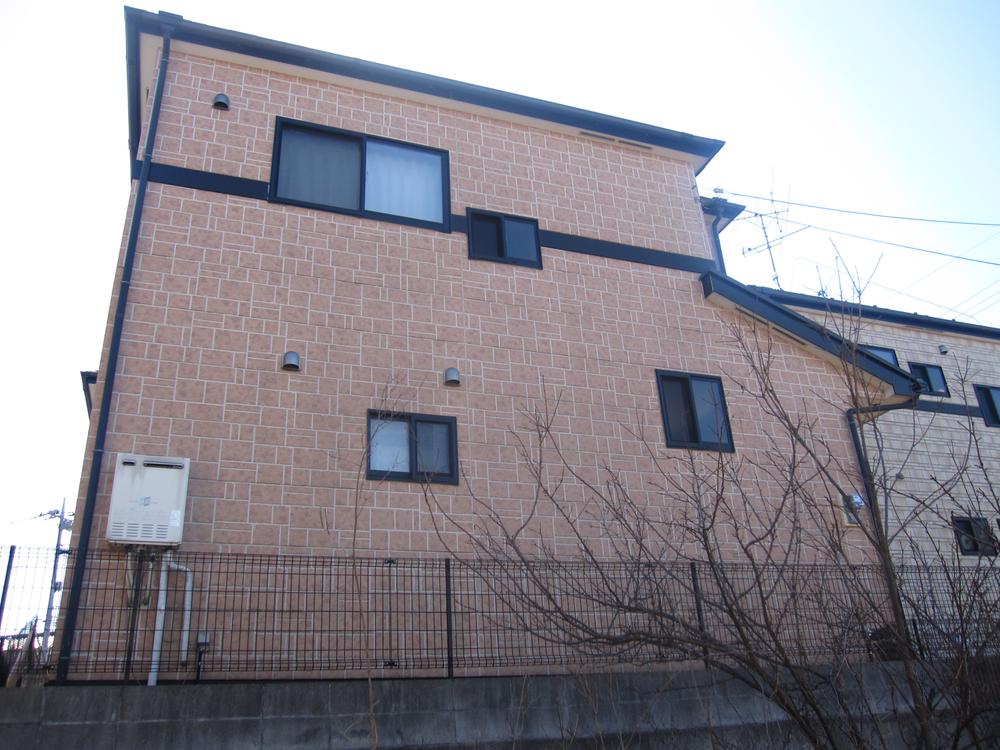 Local appearance photo
現地外観写真
Floor plan間取り図 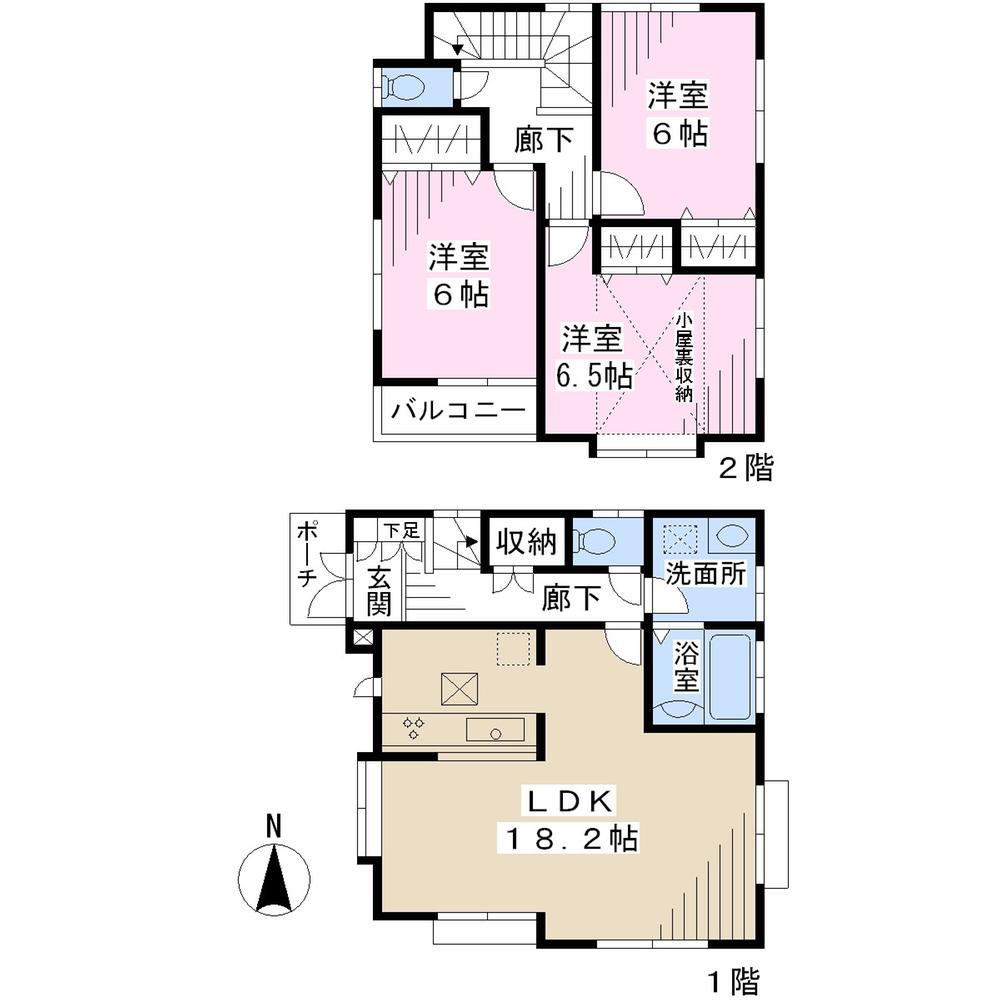 28,200,000 yen, 3LDK, Land area 102.82 sq m , Building area 89.22 sq m
2820万円、3LDK、土地面積102.82m2、建物面積89.22m2
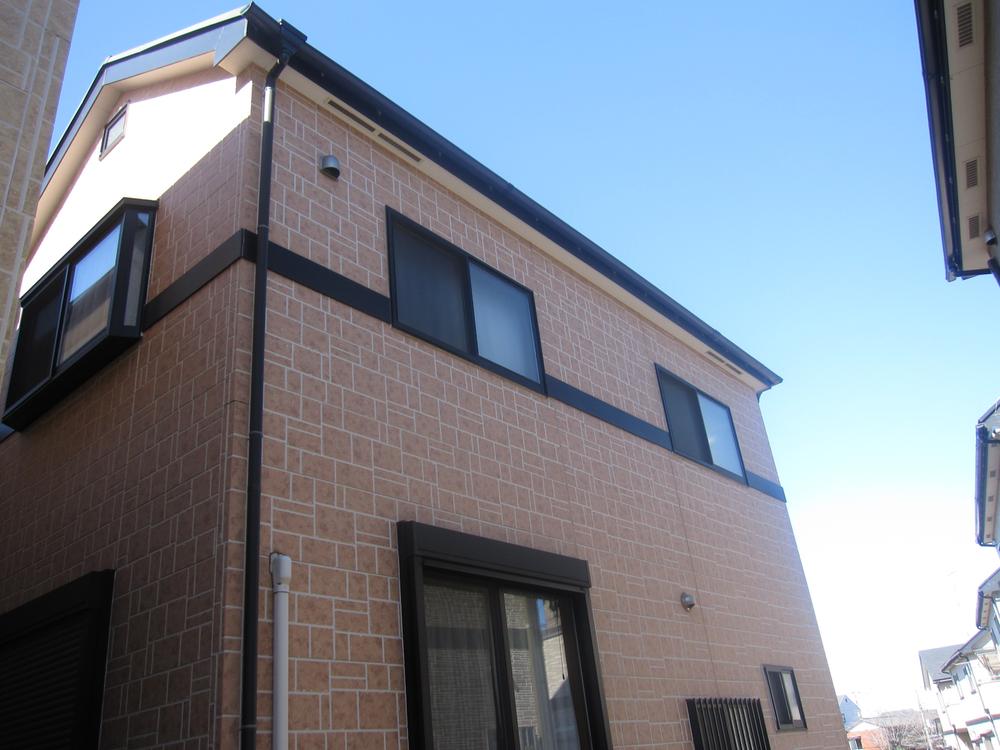 Local appearance photo
現地外観写真
Livingリビング 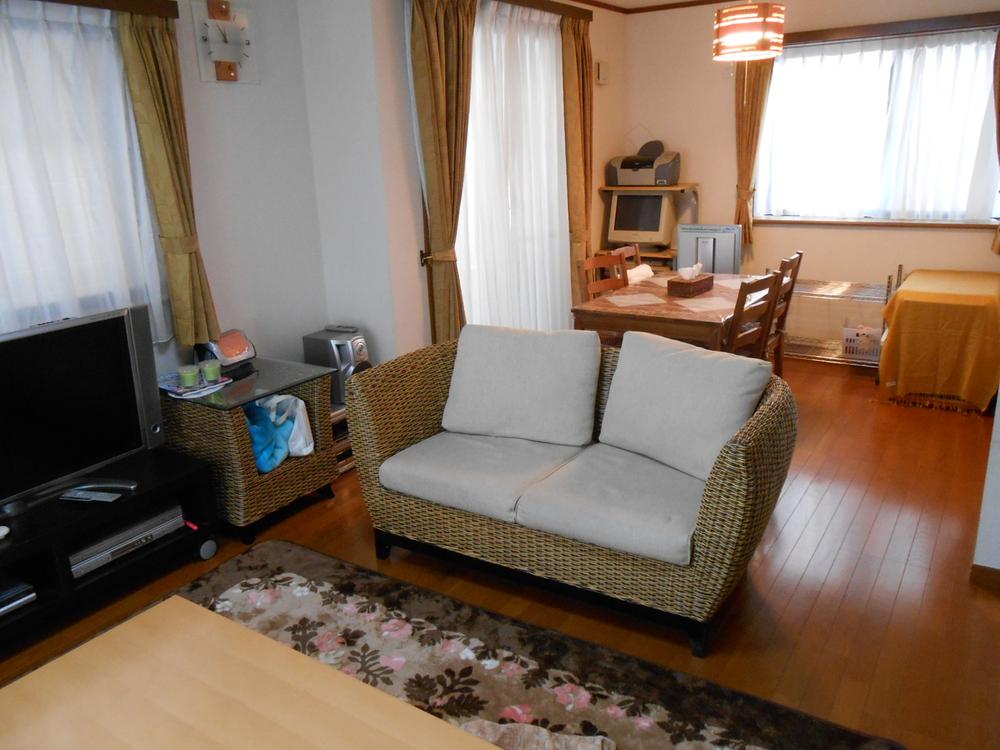 Indoor (March 2013) Shooting
室内(2013年3月)撮影
Bathroom浴室 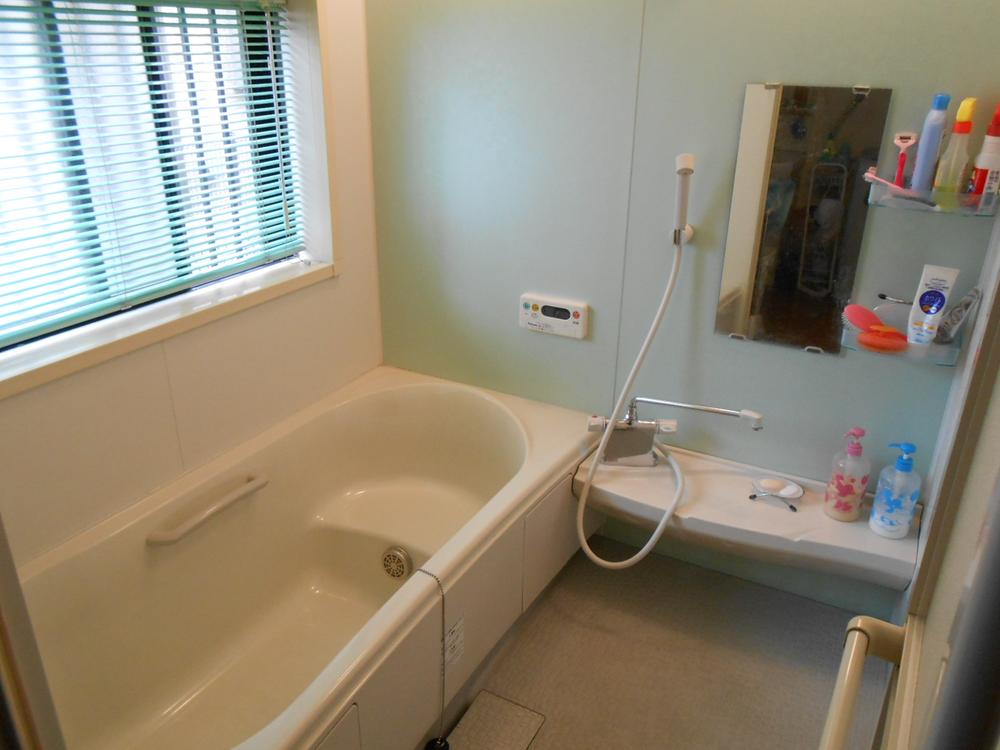 Indoor (March 2013) Shooting
室内(2013年3月)撮影
Kitchenキッチン 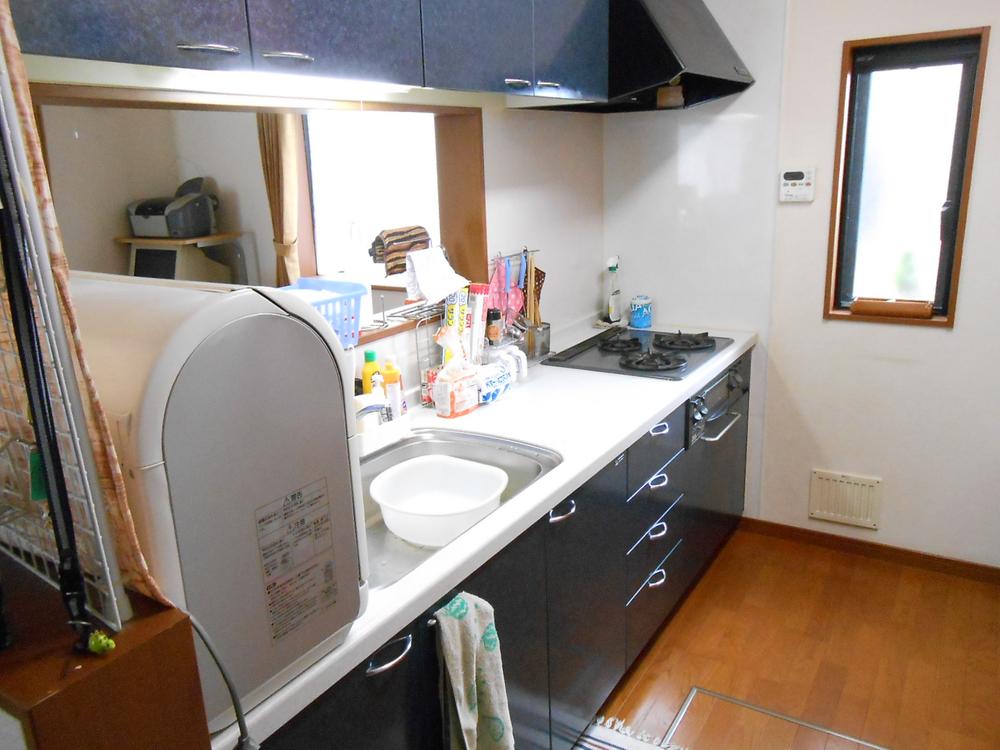 Indoor (March 2013) Shooting
室内(2013年3月)撮影
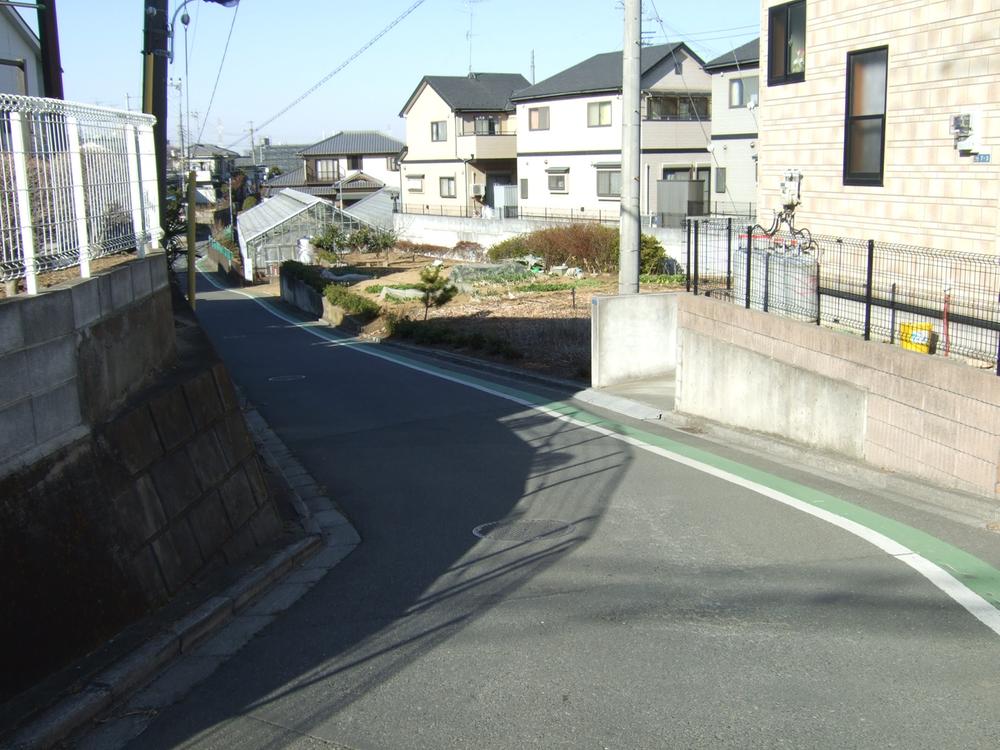 Local photos, including front road
前面道路含む現地写真
Convenience storeコンビニ 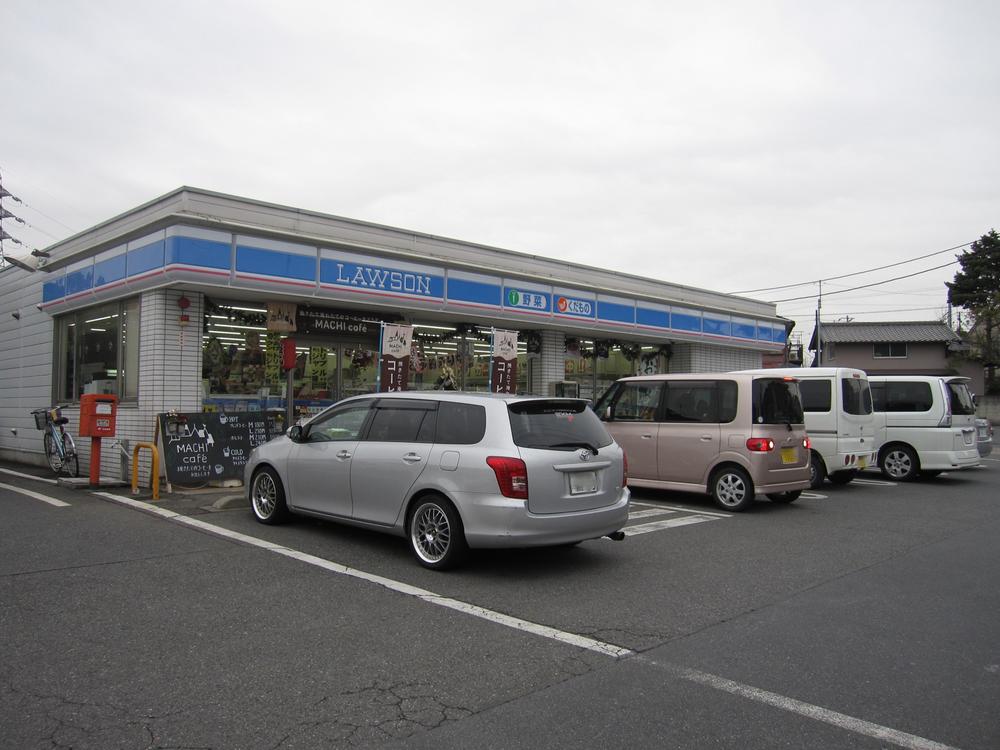 550m until Lawson Shimonikura shop
ローソン下新倉店まで550m
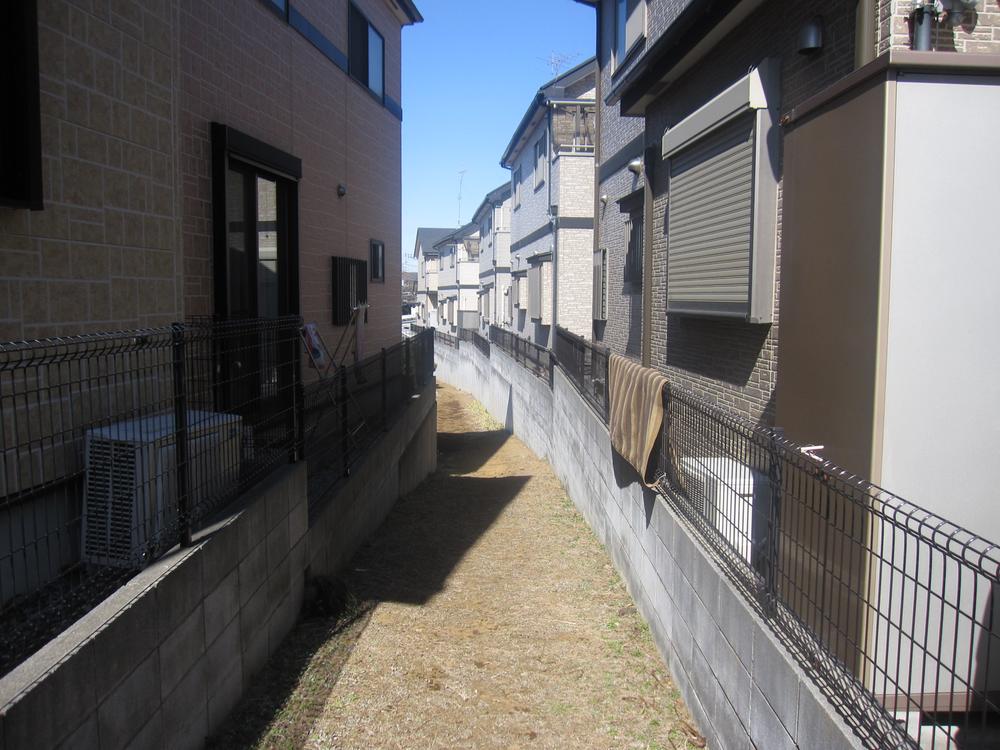 Other
その他
Livingリビング 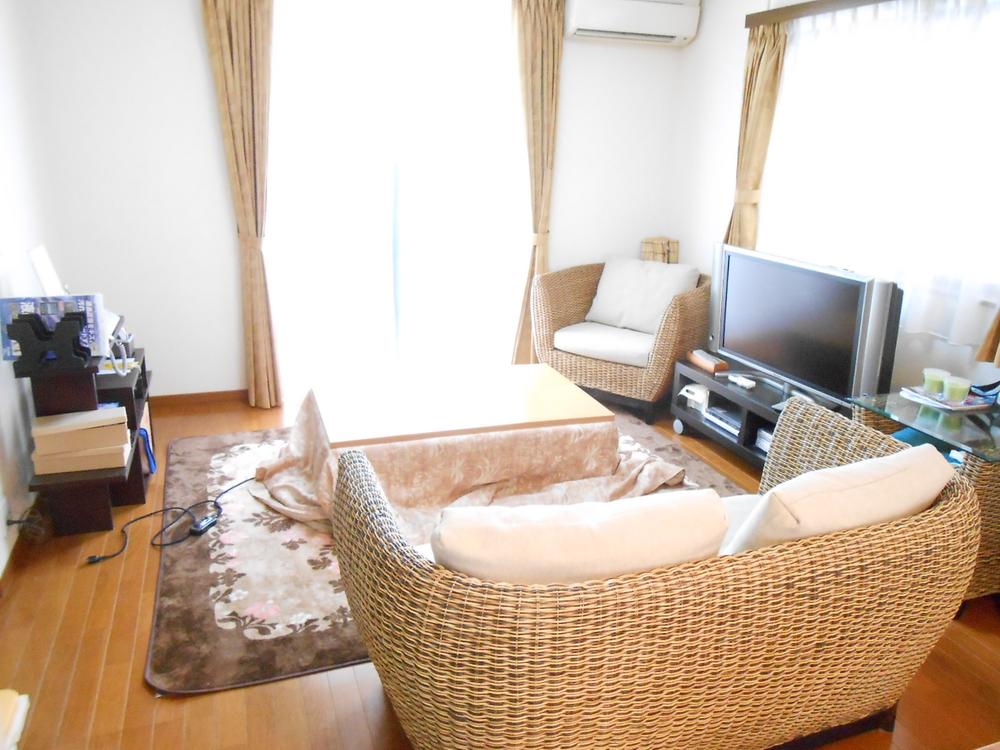 Indoor (March 2013) Shooting
室内(2013年3月)撮影
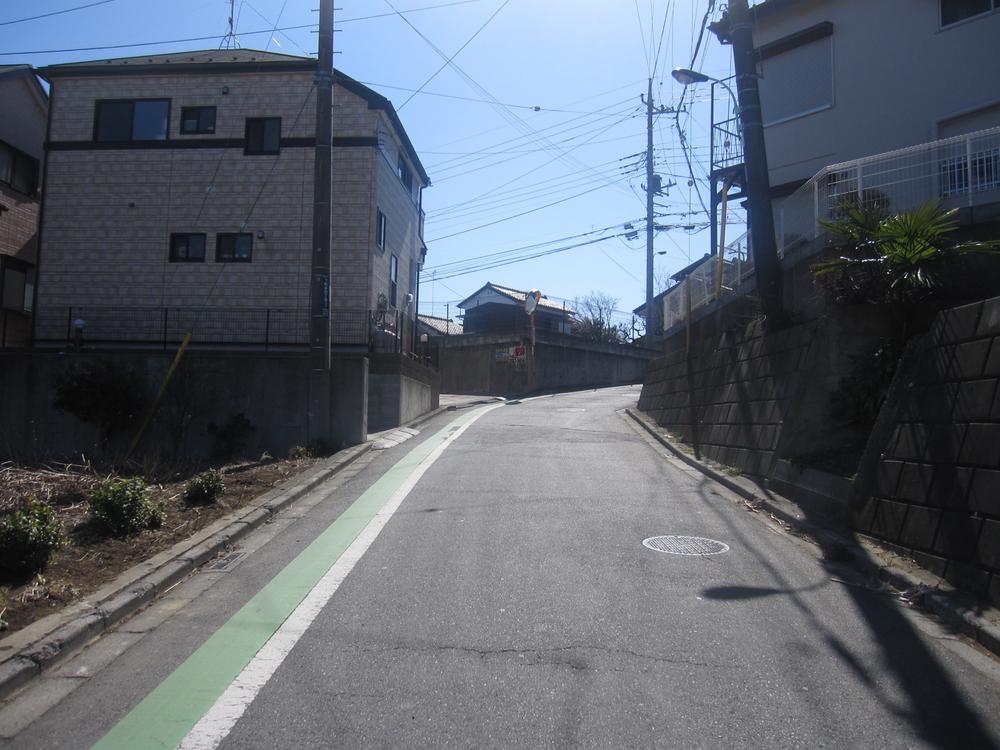 Local photos, including front road
前面道路含む現地写真
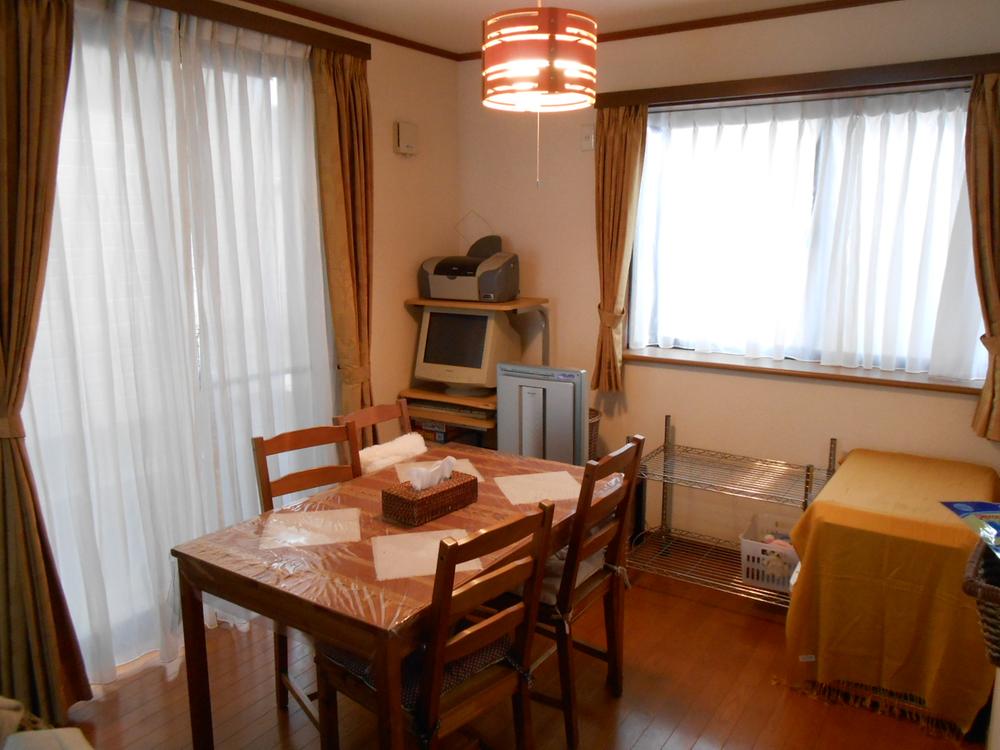 Indoor (March 2013) Shooting
室内(2013年3月)撮影
Location
|














