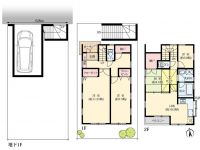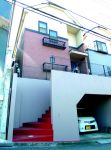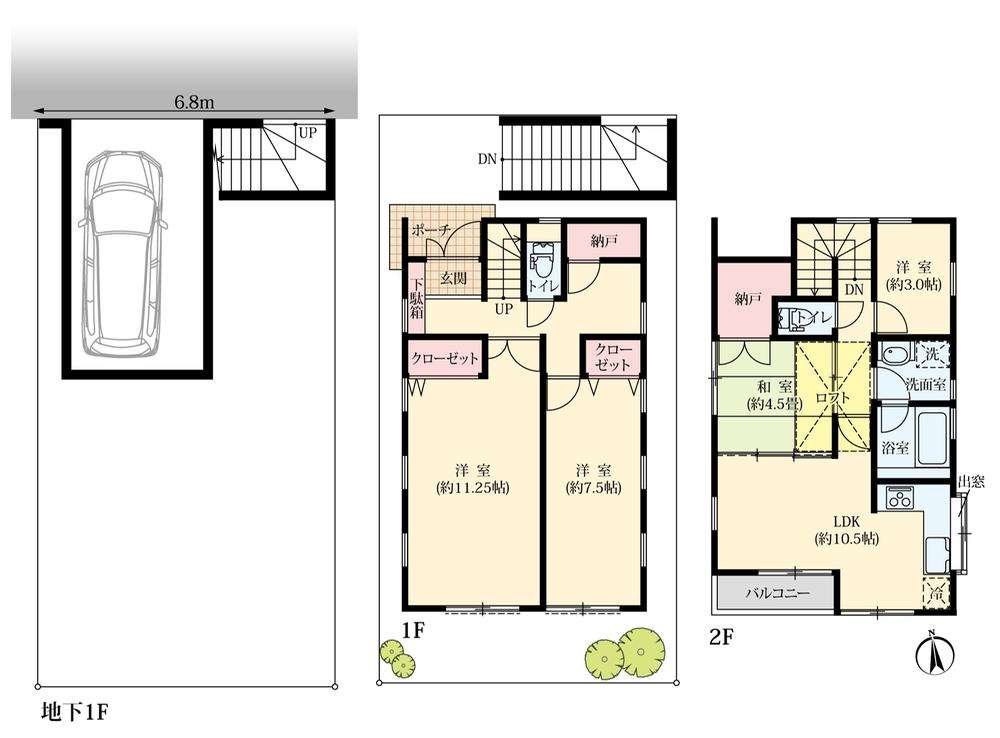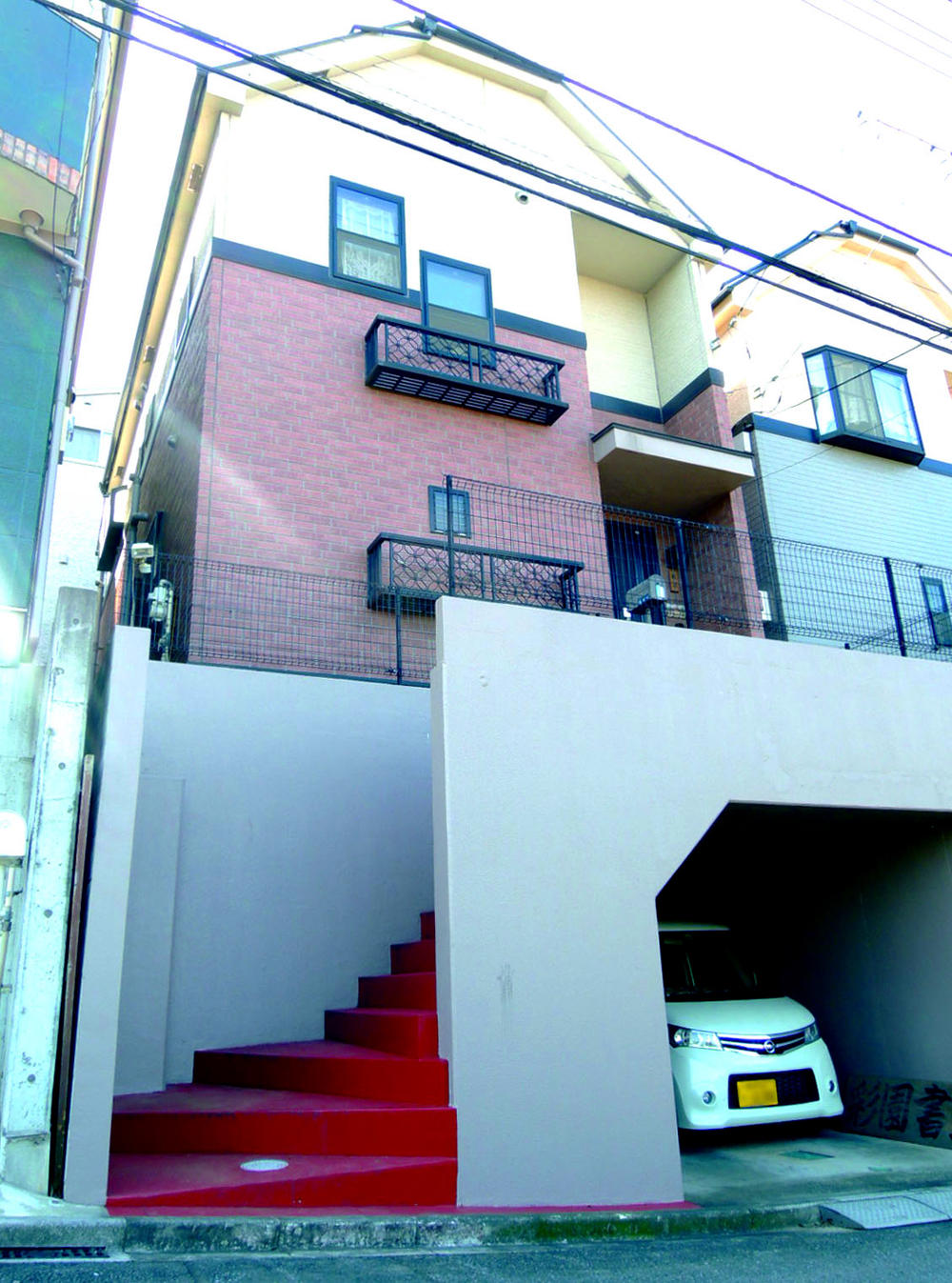|
|
Wako
埼玉県和光市
|
|
Tobu Tojo Line "Wako" walk 7 minutes
東武東上線「和光市」歩7分
|
Features pickup 特徴ピックアップ | | 2 along the line more accessible / Facing south / A quiet residential area / Around traffic fewer / Or more before road 6m / Japanese-style room / Starting station / Shaping land / Bathroom 1 tsubo or more / 2-story / loft / The window in the bathroom / Leafy residential area / Good view / Built garage / City gas / Storeroom / Located on a hill / Readjustment land within 2沿線以上利用可 /南向き /閑静な住宅地 /周辺交通量少なめ /前道6m以上 /和室 /始発駅 /整形地 /浴室1坪以上 /2階建 /ロフト /浴室に窓 /緑豊かな住宅地 /眺望良好 /ビルトガレージ /都市ガス /納戸 /高台に立地 /区画整理地内 |
Price 価格 | | 39,800,000 yen 3980万円 |
Floor plan 間取り | | 4LDK + S (storeroom) 4LDK+S(納戸) |
Units sold 販売戸数 | | 1 units 1戸 |
Total units 総戸数 | | 1 units 1戸 |
Land area 土地面積 | | 89 sq m (registration) 89m2(登記) |
Building area 建物面積 | | 113.24 sq m (registration), Of underground garage 19.68 sq m 113.24m2(登記)、うち地下車庫19.68m2 |
Driveway burden-road 私道負担・道路 | | Nothing, North 6m width (contact the road width 6.8m) 無、北6m幅(接道幅6.8m) |
Completion date 完成時期(築年月) | | 11 May 2000 2000年11月 |
Address 住所 | | Wako Shimonikura 2 埼玉県和光市下新倉2 |
Traffic 交通 | | Tobu Tojo Line "Wako" walk 7 minutes
Tokyo Metro Yurakucho Line "Wako" walk 7 minutes
Tokyo Metro Fukutoshin line "Wako" walk 7 minutes 東武東上線「和光市」歩7分
東京メトロ有楽町線「和光市」歩7分
東京メトロ副都心線「和光市」歩7分
|
Related links 関連リンク | | [Related Sites of this company] 【この会社の関連サイト】 |
Person in charge 担当者より | | Person in charge of real-estate and building Dobashi Koichi industry experience: 25 years We are a community-based company, which boasts a track record of its founding 55 years as a comprehensive real estate company in the center of the Tobu Tojo Line. I also think the various offers can be local information was born in Asaka. Anything please feel free to contact us. 担当者宅建土橋 康一業界経験:25年弊社は東武東上線を中心に総合不動産会社として創業55年の実績を誇る地域密着型企業です。私も朝霞市出身で地域の情報を色々ご提供出来ると思います。何でもお気軽にご相談下さい。 |
Contact お問い合せ先 | | TEL: 0800-603-0832 [Toll free] mobile phone ・ Also available from PHS
Caller ID is not notified
Please contact the "saw SUUMO (Sumo)"
If it does not lead, If the real estate company TEL:0800-603-0832【通話料無料】携帯電話・PHSからもご利用いただけます
発信者番号は通知されません
「SUUMO(スーモ)を見た」と問い合わせください
つながらない方、不動産会社の方は
|
Building coverage, floor area ratio 建ぺい率・容積率 | | 60% ・ 200% 60%・200% |
Time residents 入居時期 | | Consultation 相談 |
Land of the right form 土地の権利形態 | | Ownership 所有権 |
Structure and method of construction 構造・工法 | | Wooden second floor underground 1 story 木造2階地下1階建 |
Use district 用途地域 | | One middle and high 1種中高 |
Other limitations その他制限事項 | | Regulations have by the Landscape Act, Height district 景観法による規制有、高度地区 |
Overview and notices その他概要・特記事項 | | Contact: Dobashi Koichi, Facilities: Public Water Supply, This sewage, City gas, Parking: Garage 担当者:土橋 康一、設備:公営水道、本下水、都市ガス、駐車場:車庫 |
Company profile 会社概要 | | <Mediation> Saitama Governor (9) No. 009938 (Corporation) metropolitan area real estate Fair Trade Council member (Ltd.) Lison distribution Yubinbango351-0022 Saitama Prefecture Asaka Higashibenzai 1-5-8 <仲介>埼玉県知事(9)第009938号(公社)首都圏不動産公正取引協議会会員 (株)リゾン流通〒351-0022 埼玉県朝霞市東弁財1-5-8 |



