Used Homes » Kanto » Saitama Prefecture » Wako
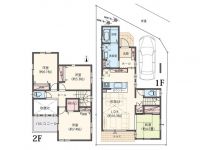 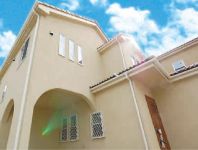
| | Wako 埼玉県和光市 |
| Tobu Tojo Line "Wako" 10 minutes Legal Research and Training Institute walk 8 minutes by bus 東武東上線「和光市」バス10分司法研修所歩8分 |
| Readjustment land within, Atrium, Natural materials, Or more ceiling height 2.5m, Living stairs, 2 along the line more accessible, Pre-ground survey, Facing south, System kitchen, Bathroom Dryer, Yang per good, All room storage, Flat to the station 区画整理地内、吹抜け、自然素材、天井高2.5m以上、リビング階段、2沿線以上利用可、地盤調査済、南向き、システムキッチン、浴室乾燥機、陽当り良好、全居室収納、駅まで平坦 |
| Built shallow Property! ! ~ 2013 September completed properties ~ A quiet residential area in the readjustment land. A 1-minute walk from the large-scale park of 4500 sq m! Ceiling height 2m80cm, The inner wall of the diatomaceous earth, Counter Kitchen ・ Small up Japanese-style room with side-by-side with the cupboard equipped living-in stairs + LD is a floor plan with a very popular! ~ Year-round comfort with a high thermal insulation ☆ Thermal insulation ・ Humidity conditioning ・ Soundproof ・ Fire protection ・ Insect with excellent thermal insulation material and radiant heat 97% cut of energy-saving housing ~ ◇ Wako Municipal fifth elementary school to a 9-minute walk ◇ Wako Tatsudai three junior high school with reinforced ground guarantee of walk 6 minutes and 20 years to, Long-term 10-year warranty (charm house insurance) inheritance Allowed! floor ・ Ceiling using natural wood, Please have a look actually an open living with atrium 築浅物件!! ~ 平成25年9月完成物件 ~ 区画整理地内の閑静な住宅地。4500m2の大規模公園まで徒歩1分!天井高2m80cm、珪藻土の内壁、カウンターキッチン・食器棚完備リビングイン階段+LDと隣り合わせた小上がり和室は大変人気のある間取りです! ~ 高断熱で一年中快適☆ 断熱・調湿・防音・防火・防虫性に優れた断熱材&ふく射熱97%カットの省エネ住宅 ~ ◇和光市立第五小学校まで徒歩9分◇和光市立第三中学校まで徒歩6分20年間の補強地盤保証付、長期10年保証(まもりすまい保険)継承可!床・天井は天然木材を使用、吹き抜けのある開放的なリビングを是非実際にご覧ください |
Features pickup 特徴ピックアップ | | Pre-ground survey / 2 along the line more accessible / Facing south / System kitchen / Bathroom Dryer / Yang per good / All room storage / Flat to the station / LDK15 tatami mats or more / Or more before road 6m / Japanese-style room / Starting station / Washbasin with shower / Face-to-face kitchen / Toilet 2 places / Natural materials / Bathroom 1 tsubo or more / 2-story / South balcony / Double-glazing / Otobasu / Warm water washing toilet seat / Underfloor Storage / The window in the bathroom / Atrium / TV monitor interphone / High-function toilet / Ventilation good / All living room flooring / IH cooking heater / Walk-in closet / Or more ceiling height 2.5m / Water filter / Living stairs / City gas / All rooms are two-sided lighting / BS ・ CS ・ CATV / Maintained sidewalk / Flat terrain / Readjustment land within 地盤調査済 /2沿線以上利用可 /南向き /システムキッチン /浴室乾燥機 /陽当り良好 /全居室収納 /駅まで平坦 /LDK15畳以上 /前道6m以上 /和室 /始発駅 /シャワー付洗面台 /対面式キッチン /トイレ2ヶ所 /自然素材 /浴室1坪以上 /2階建 /南面バルコニー /複層ガラス /オートバス /温水洗浄便座 /床下収納 /浴室に窓 /吹抜け /TVモニタ付インターホン /高機能トイレ /通風良好 /全居室フローリング /IHクッキングヒーター /ウォークインクロゼット /天井高2.5m以上 /浄水器 /リビング階段 /都市ガス /全室2面採光 /BS・CS・CATV /整備された歩道 /平坦地 /区画整理地内 | Price 価格 | | 38,600,000 yen 3860万円 | Floor plan 間取り | | 4LDK 4LDK | Units sold 販売戸数 | | 1 units 1戸 | Land area 土地面積 | | 101.47 sq m (measured) 101.47m2(実測) | Building area 建物面積 | | 103.09 sq m (measured), Among the first floor garage 7.45 sq m 103.09m2(実測)、うち1階車庫7.45m2 | Driveway burden-road 私道負担・道路 | | Nothing, North 12m width (contact the road width 7.8m) 無、北12m幅(接道幅7.8m) | Completion date 完成時期(築年月) | | September 2013 2013年9月 | Address 住所 | | Wako Minami 1 埼玉県和光市南1 | Traffic 交通 | | Tobu Tojo Line "Wako" 10 minutes Legal Research and Training Institute walk 8 minutes by bus
Tokyo Metro Yurakucho Line "Wako" 10 minutes Legal Research and Training Institute walk 8 minutes by bus
Tokyo Metro Fukutoshin line "Wako" 10 minutes Legal Research and Training Institute walk 8 minutes by bus 東武東上線「和光市」バス10分司法研修所歩8分
東京メトロ有楽町線「和光市」バス10分司法研修所歩8分
東京メトロ副都心線「和光市」バス10分司法研修所歩8分
| Related links 関連リンク | | [Related Sites of this company] 【この会社の関連サイト】 | Person in charge 担当者より | | Person in charge of real-estate and building Kamiyama Yui industry experience: 9 years rich property information and expertise you have to work with confidence. As you are able to find the first of your new home with confidence in your, We offer standing in the customer's point of view. Please visit us again and again until you find the love property. 担当者宅建神山 由衣業界経験:9年豊富な物件情報と専門知識で自信を持って仕事をしています。初めてのお客様でも安心してご新居探しをして頂ける様、お客様の立場に立ってご提案致します。気に入る物件が見つかるまで何度でもご来店下さい。 | Contact お問い合せ先 | | TEL: 0800-603-0832 [Toll free] mobile phone ・ Also available from PHS
Caller ID is not notified
Please contact the "saw SUUMO (Sumo)"
If it does not lead, If the real estate company TEL:0800-603-0832【通話料無料】携帯電話・PHSからもご利用いただけます
発信者番号は通知されません
「SUUMO(スーモ)を見た」と問い合わせください
つながらない方、不動産会社の方は
| Building coverage, floor area ratio 建ぺい率・容積率 | | 60% ・ 200% 60%・200% | Time residents 入居時期 | | Consultation 相談 | Land of the right form 土地の権利形態 | | Ownership 所有権 | Structure and method of construction 構造・工法 | | Wooden 2-story 木造2階建 | Use district 用途地域 | | One dwelling 1種住居 | Other limitations その他制限事項 | | Quasi-fire zones 準防火地域 | Overview and notices その他概要・特記事項 | | Contact: Kamiyama Yui, Facilities: Public Water Supply, This sewage, City gas, Parking: Garage 担当者:神山 由衣、設備:公営水道、本下水、都市ガス、駐車場:車庫 | Company profile 会社概要 | | <Mediation> Saitama Governor (9) No. 009938 (Corporation) metropolitan area real estate Fair Trade Council member (Ltd.) Lison distribution Yubinbango351-0022 Saitama Prefecture Asaka Higashibenzai 1-5-8 <仲介>埼玉県知事(9)第009938号(公社)首都圏不動産公正取引協議会会員 (株)リゾン流通〒351-0022 埼玉県朝霞市東弁財1-5-8 |
Floor plan間取り図 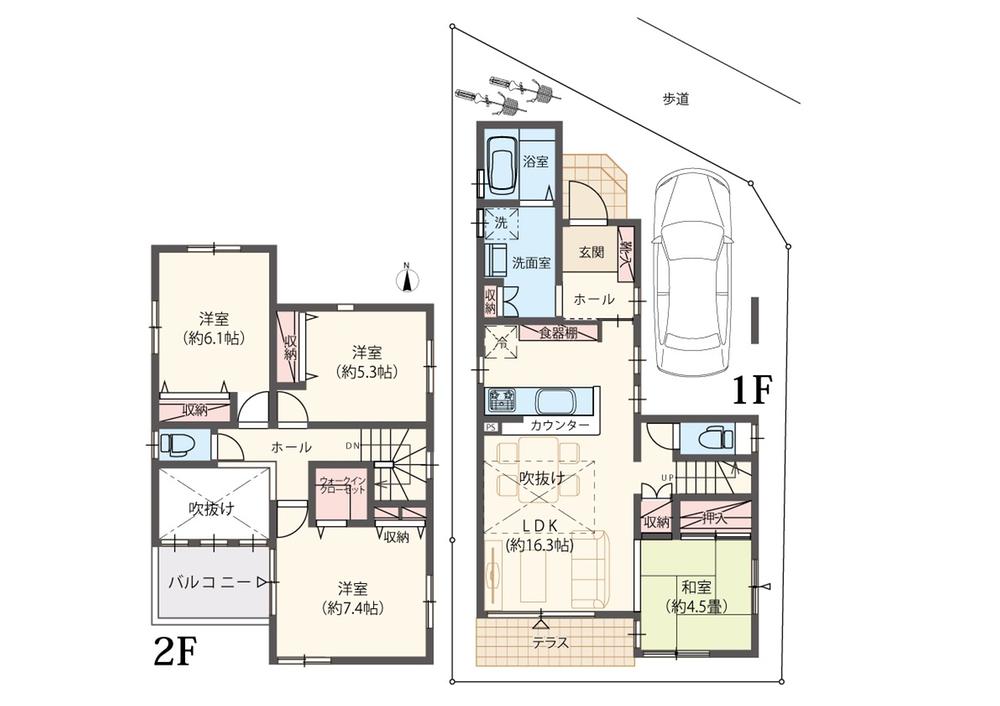 38,600,000 yen, 4LDK, Land area 101.47 sq m , Building area 103.09 sq m 4LDK atrium ceiling height 5.6m attractive built with garage
3860万円、4LDK、土地面積101.47m2、建物面積103.09m2 ビルトインガレージ付の4LDK天井高5.6mの吹き抜けが魅力
Local appearance photo現地外観写真 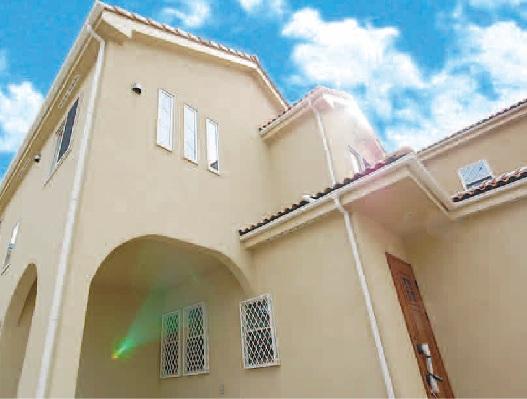 Local (10 May 2013) Shooting
現地(2013年10月)撮影
Entrance玄関 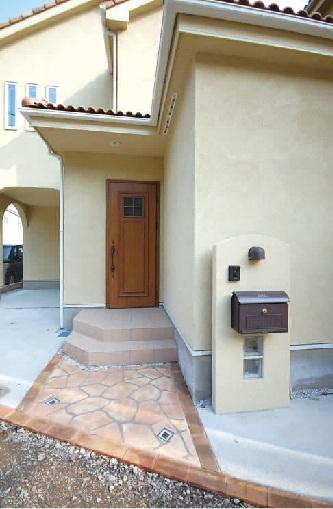 Local (10 May 2013) Shooting
現地(2013年10月)撮影
Livingリビング 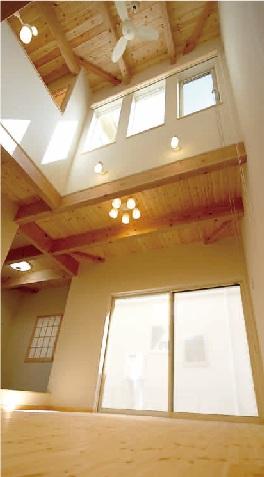 Indoor (10 May 2013) Shooting
室内(2013年10月)撮影
Bathroom浴室 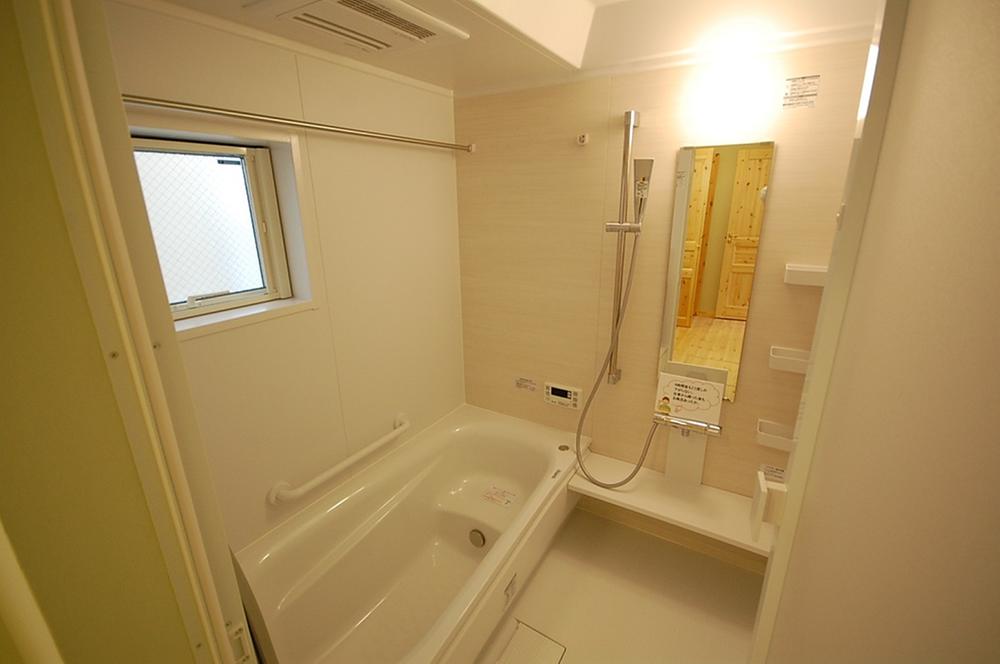 Indoor (10 May 2013) Shooting
室内(2013年10月)撮影
Kitchenキッチン 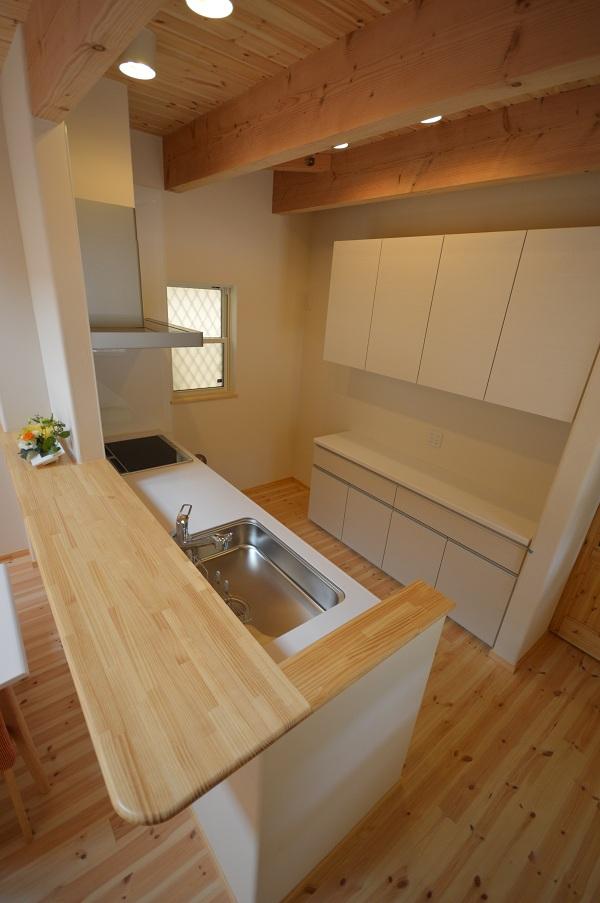 Indoor (10 May 2013) Shooting
室内(2013年10月)撮影
Other introspectionその他内観 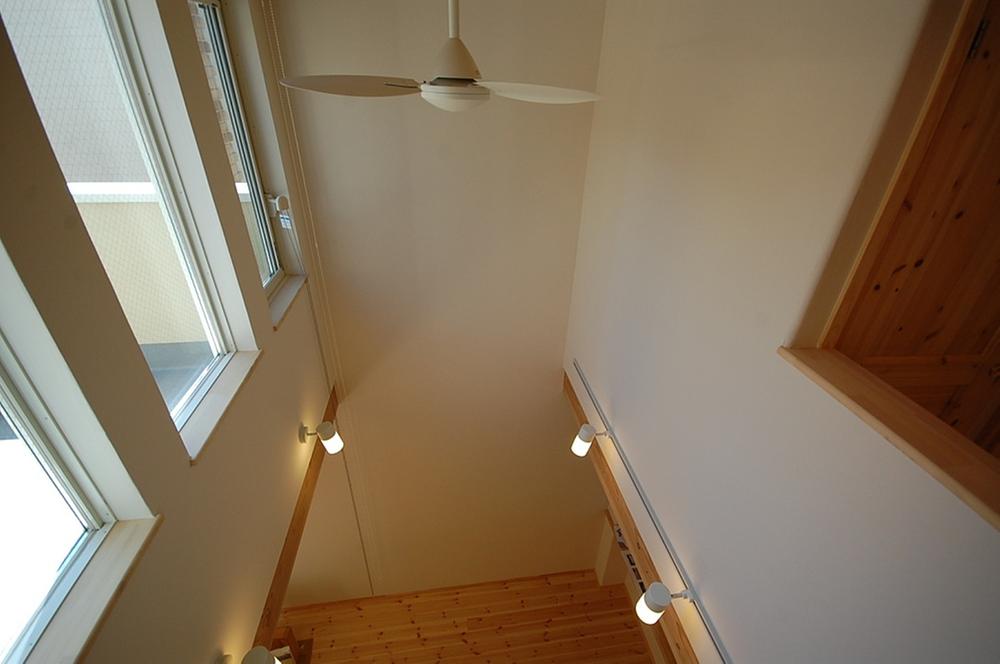 Indoor (10 May 2013) Shooting
室内(2013年10月)撮影
Route map路線図 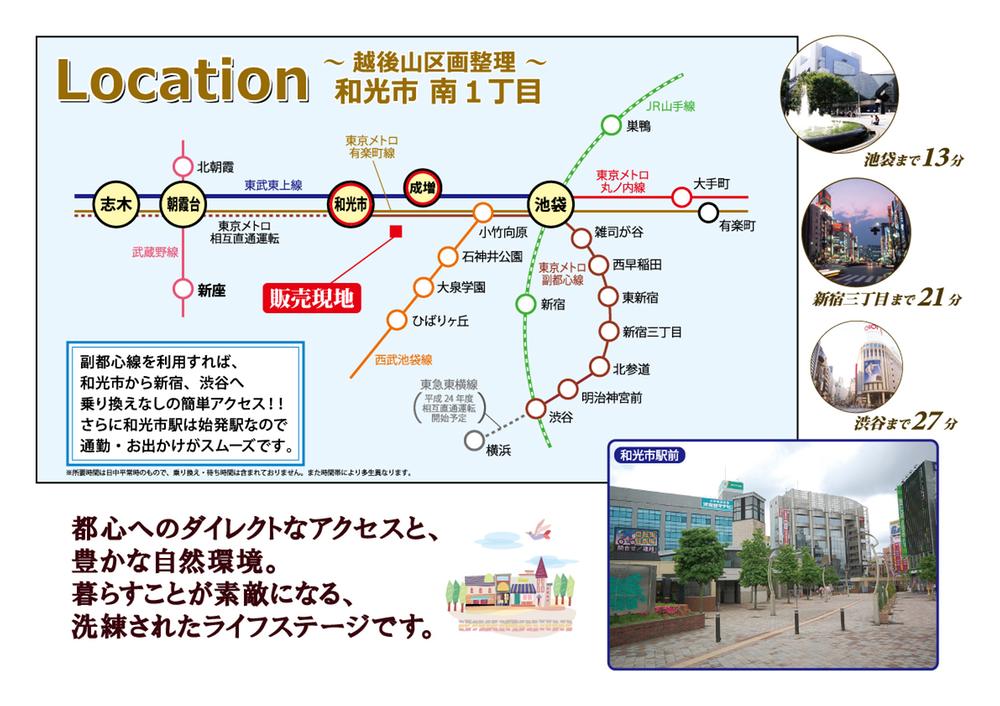 Rich in bus service to the station!
駅までのバス便が豊富!
Other localその他現地 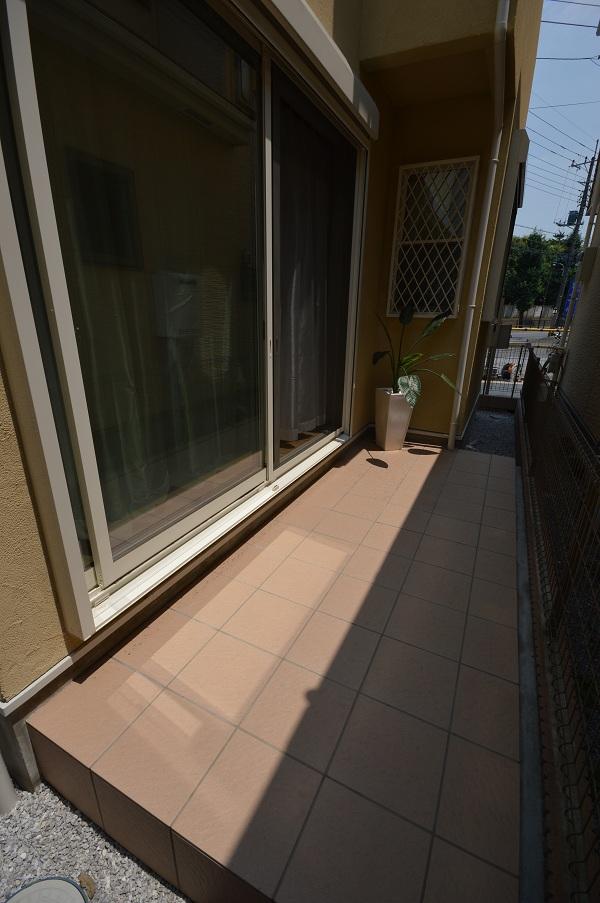 Local (10 May 2013) Shooting
現地(2013年10月)撮影
Kitchenキッチン 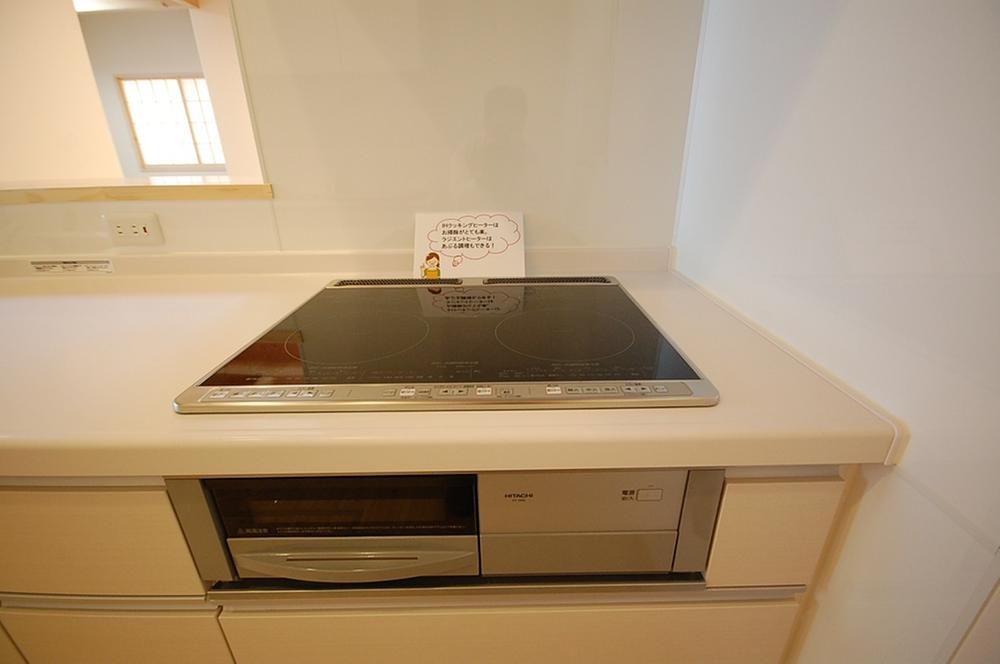 Indoor (10 May 2013) Shooting
室内(2013年10月)撮影
Location
|











