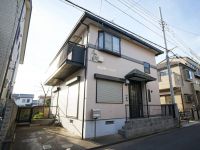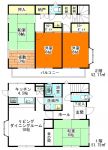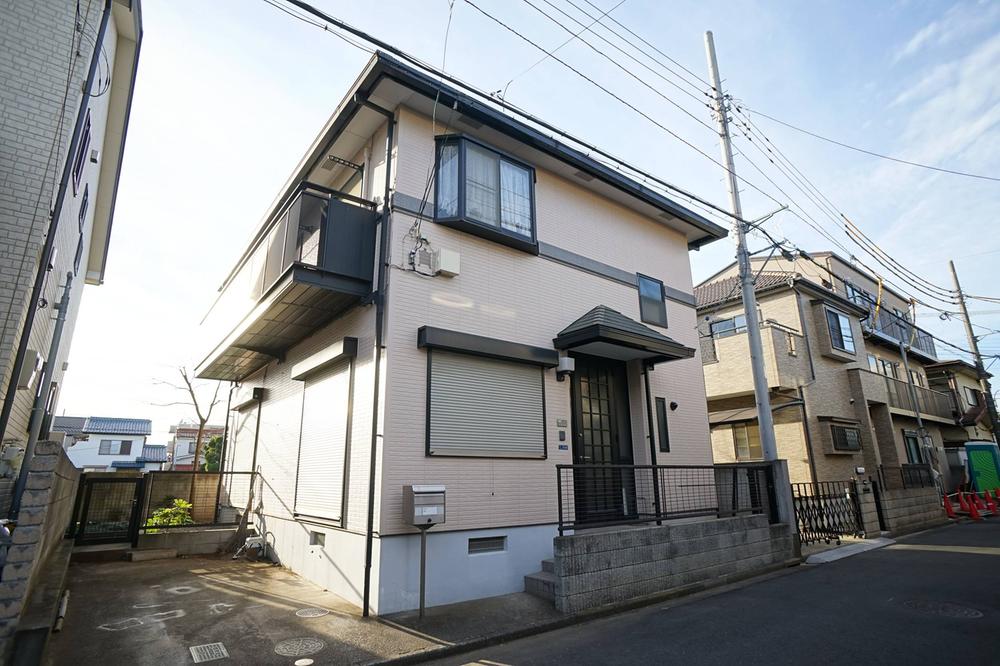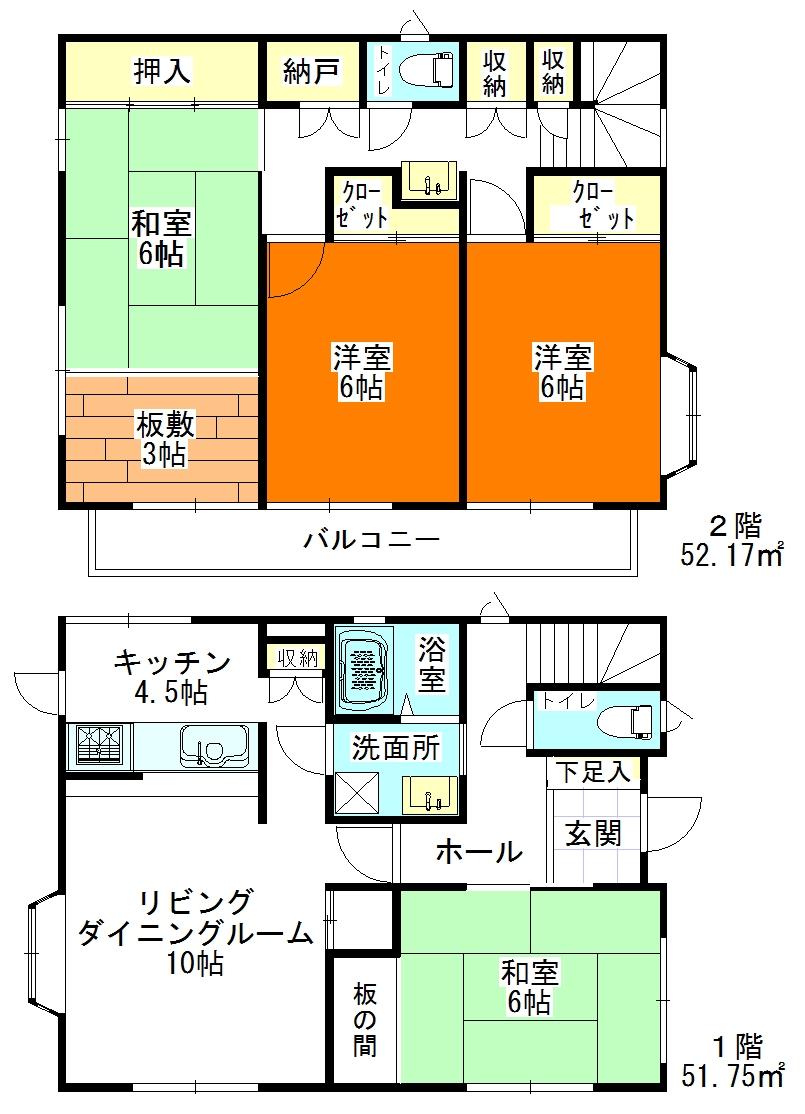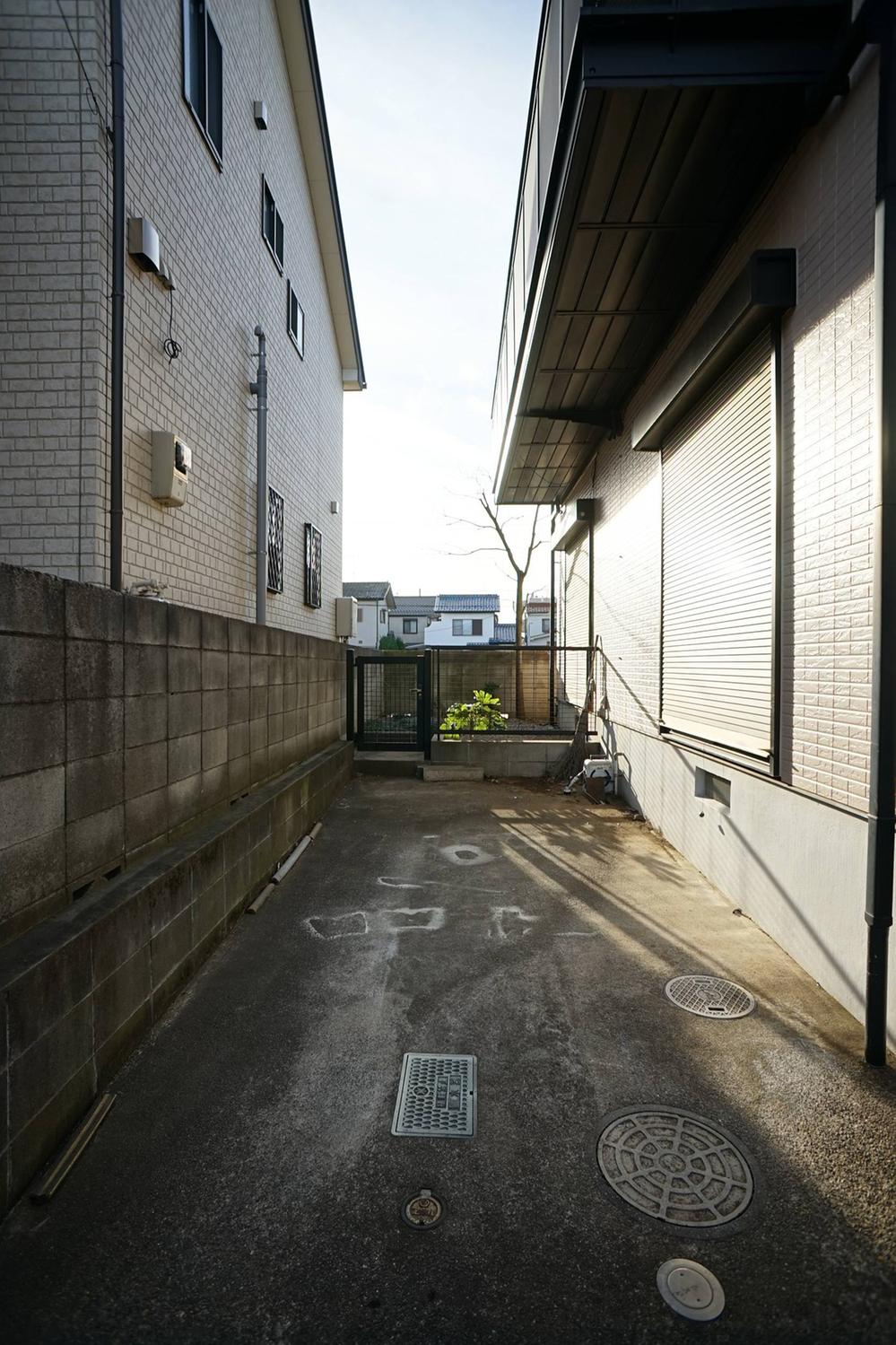|
|
Wako
埼玉県和光市
|
|
Tobu Tojo Line "Wako" bus 6 minutes Legal Research and Training Institute walk 2 minutes
東武東上線「和光市」バス6分司法研修所歩2分
|
|
To the west spread the field, Seddo to 4.8m width is on the east side 4LDK, Closet with type
西側には畑が広がり、東側には4.8m幅員のに接道 4LDK、納戸付タイプ
|
|
To the west spread the field, Seddo to 4.8m width is on the east side 4LDK, Closet with type
西側には畑が広がり、東側には4.8m幅員のに接道 4LDK、納戸付タイプ
|
Features pickup 特徴ピックアップ | | System kitchen / Japanese-style room / Face-to-face kitchen / Wide balcony / 2-story / Southeast direction / South balcony / Underfloor Storage / The window in the bathroom / Leafy residential area / All room 6 tatami mats or more / Storeroom システムキッチン /和室 /対面式キッチン /ワイドバルコニー /2階建 /東南向き /南面バルコニー /床下収納 /浴室に窓 /緑豊かな住宅地 /全居室6畳以上 /納戸 |
Price 価格 | | 28,300,000 yen 2830万円 |
Floor plan 間取り | | 4LDK + S (storeroom) 4LDK+S(納戸) |
Units sold 販売戸数 | | 1 units 1戸 |
Land area 土地面積 | | 100 sq m 100m2 |
Building area 建物面積 | | 103.92 sq m 103.92m2 |
Driveway burden-road 私道負担・道路 | | Nothing, Northeast 4.8m width 無、北東4.8m幅 |
Completion date 完成時期(築年月) | | November 1997 1997年11月 |
Address 住所 | | Wako Minami 1 埼玉県和光市南1 |
Traffic 交通 | | Tobu Tojo Line "Wako" bus 6 minutes Legal Research and Training Institute walk 2 minutes
Tokyo Metro Yurakucho Line "subway Narimasu" walk 26 minutes
Tobu Tojo Line "Narimasu" walk 27 minutes 東武東上線「和光市」バス6分司法研修所歩2分
東京メトロ有楽町線「地下鉄成増」歩26分
東武東上線「成増」歩27分
|
Related links 関連リンク | | [Related Sites of this company] 【この会社の関連サイト】 |
Person in charge 担当者より | | Rep Ogata AkiraTadashi Age: 30 Daigyokai Experience: 14 years and say, "real estate sales", Stance and would you customers also Welcome does not have such a scary person now! Anything please feel free to contact us. Always hard purchase your, Please let me help you with the sale. 担当者緒方 哲律年齢:30代業界経験:14年「不動産営業」というと、構えてしまうお客様もいらっしゃいますがそんな怖い人は今いません!何でもお気軽にご相談ください。常に一生懸命お客様の購入、売却のお手伝いをさせて頂きます。 |
Contact お問い合せ先 | | TEL: 048-472-1011 Please inquire as "saw SUUMO (Sumo)" TEL:048-472-1011「SUUMO(スーモ)を見た」と問い合わせください |
Building coverage, floor area ratio 建ぺい率・容積率 | | 60% ・ 192 percent 60%・192% |
Time residents 入居時期 | | Consultation 相談 |
Land of the right form 土地の権利形態 | | Ownership 所有権 |
Structure and method of construction 構造・工法 | | Wooden 2-story 木造2階建 |
Renovation リフォーム | | February 2008 exterior renovation completed (outer wall) 2008年2月外装リフォーム済(外壁) |
Use district 用途地域 | | One middle and high 1種中高 |
Other limitations その他制限事項 | | Mid-to-high-rise floor exclusive residential district 中高層階住居専用地区 |
Overview and notices その他概要・特記事項 | | Contact: Ogata AkiraTadashi, Facilities: Public Water Supply, This sewage, City gas, Parking: car space 担当者:緒方 哲律、設備:公営水道、本下水、都市ガス、駐車場:カースペース |
Company profile 会社概要 | | <Mediation> Minister of Land, Infrastructure and Transport (11) No. 002135 (one company) National Housing Industry Association (Corporation) metropolitan area real estate Fair Trade Council member Asahi Living Co., Ltd. Shiki office Yubinbango352-0001 Saitama Prefecture Niiza northeast 2-29-26 Shoei building first floor <仲介>国土交通大臣(11)第002135号(一社)全国住宅産業協会会員 (公社)首都圏不動産公正取引協議会加盟朝日リビング(株)志木営業所〒352-0001 埼玉県新座市東北2-29-26 松栄ビル1階 |
