Used Homes » Kanto » Saitama Prefecture » Warabi
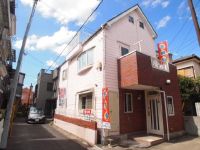 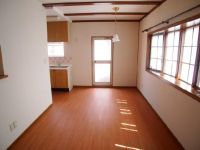
| | Saitama Prefecture Warabi 埼玉県蕨市 |
| JR Keihin Tohoku Line "bracken" walk 11 minutes JR京浜東北線「蕨」歩11分 |
| A house with a roof balcony ■ Bracken Station walk 11 minutes ■ Yang per good ■ A quiet residential area ■ February 1997 Built ■ Car Space Available ■ Already the room renovation ルーフバルコニーのある家 ■蕨駅徒歩11分 ■陽当り良好 ■閑静な住宅地 ■平成9年2月築 ■カースペース有 ■室内リフォーム済み |
Features pickup 特徴ピックアップ | | Pre-ground survey / 2 along the line more accessible / See the mountain / It is close to golf course / It is close to Tennis Court / Super close / It is close to the city / Yang per good / All room storage / A quiet residential area / Leafy residential area / Urban neighborhood / Ventilation good / Three-story or more / City gas / Flat terrain 地盤調査済 /2沿線以上利用可 /山が見える /ゴルフ場が近い /テニスコートが近い /スーパーが近い /市街地が近い /陽当り良好 /全居室収納 /閑静な住宅地 /緑豊かな住宅地 /都市近郊 /通風良好 /3階建以上 /都市ガス /平坦地 | Price 価格 | | 28,900,000 yen 2890万円 | Floor plan 間取り | | 4LDK 4LDK | Units sold 販売戸数 | | 1 units 1戸 | Land area 土地面積 | | 69.42 sq m (registration) 69.42m2(登記) | Building area 建物面積 | | 106.81 sq m (registration) 106.81m2(登記) | Driveway burden-road 私道負担・道路 | | Nothing, Southeast 4m width 無、南東4m幅 | Completion date 完成時期(築年月) | | February 1997 1997年2月 | Address 住所 | | Saitama Prefecture Warabi Kitamachi 2 埼玉県蕨市北町2 | Traffic 交通 | | JR Keihin Tohoku Line "bracken" walk 11 minutes
JR Saikyo Line "Toda" walk 22 minutes
JR Saikyo Line "Toda north" walk 28 minutes JR京浜東北線「蕨」歩11分
JR埼京線「戸田」歩22分
JR埼京線「北戸田」歩28分
| Related links 関連リンク | | [Related Sites of this company] 【この会社の関連サイト】 | Person in charge 担当者より | | [Regarding this property.] ■ □ ■ "To the bridge that connects the" house "you and the ideal" ■ □ ■ ● There is detailed documentation. ● You should now be able to guide you. ● customers only toll-free [0800-603-7529] 【この物件について】■□■「あなたと理想の”住まい”をつなぐ架け橋に」■□■ ●詳しい資料あります。●今すぐにご案内できます。●お客様専用フリーダイヤル 【0800-603-7529】 | Contact お問い合せ先 | | TEL: 0800-603-7543 [Toll free] mobile phone ・ Also available from PHS
Caller ID is not notified
Please contact the "saw SUUMO (Sumo)"
If it does not lead, If the real estate company TEL:0800-603-7543【通話料無料】携帯電話・PHSからもご利用いただけます
発信者番号は通知されません
「SUUMO(スーモ)を見た」と問い合わせください
つながらない方、不動産会社の方は
| Building coverage, floor area ratio 建ぺい率・容積率 | | 60% ・ 160% 60%・160% | Time residents 入居時期 | | Consultation 相談 | Land of the right form 土地の権利形態 | | Ownership 所有権 | Structure and method of construction 構造・工法 | | Wooden three-story 木造3階建 | Use district 用途地域 | | One dwelling 1種住居 | Overview and notices その他概要・特記事項 | | Facilities: Public Water Supply, City gas, Parking: car space 設備:公営水道、都市ガス、駐車場:カースペース | Company profile 会社概要 | | <Mediation> Saitama Governor (2) No. 021,060 (one company) Real Estate Association (Corporation) metropolitan area real estate Fair Trade Council member THR housing distribution Group Co., Ltd. House network Urawa Lesson 4 Yubinbango330-0064 Saitama Urawa Ward City Kishimachi 6-1-5 <仲介>埼玉県知事(2)第021060号(一社)不動産協会会員 (公社)首都圏不動産公正取引協議会加盟THR住宅流通グループ(株)ハウスネットワーク浦和4課〒330-0064 埼玉県さいたま市浦和区岸町6-1-5 |
Local appearance photo現地外観写真 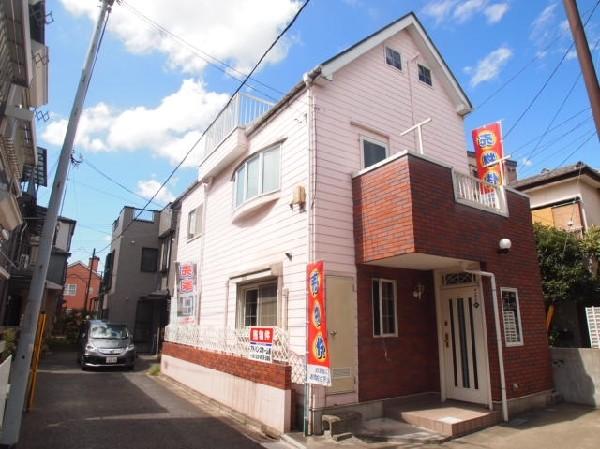 Walk from the bracken Station 11 minutes! Convenient living environment to access to the city center
蕨駅まで徒歩11分!都心へのアクセスにも便利な住環境
Livingリビング 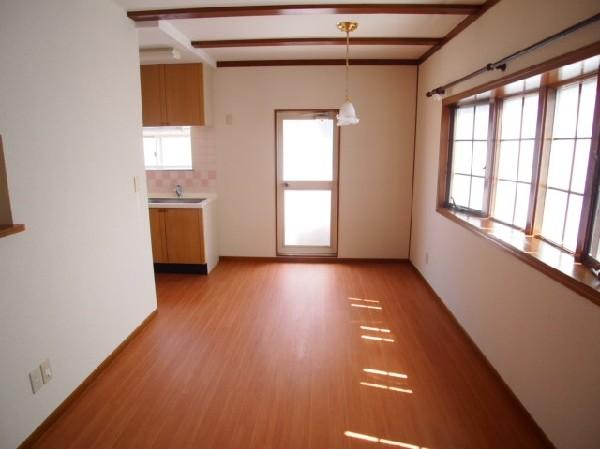 Detached interior introspection Pictures - sunny living positive living! It came in warm light from stylish bay windows
戸建内装内観写真-リビング陽の当たるリビング!オシャレな出窓から暖かい光が入ってきます
Kitchenキッチン 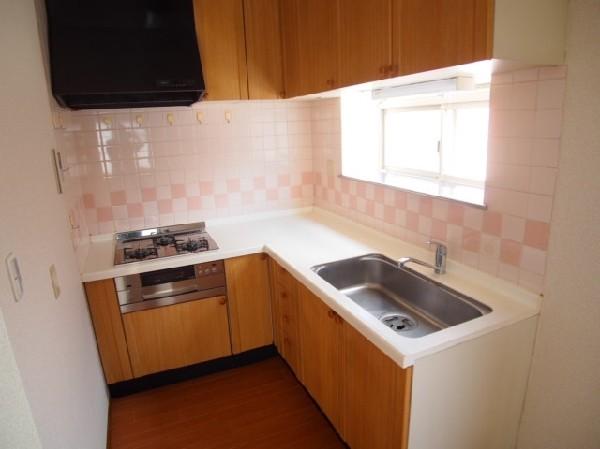 Easy-to-use L-shaped kitchen!
使い勝手の良いL字キッチン!
Floor plan間取り図 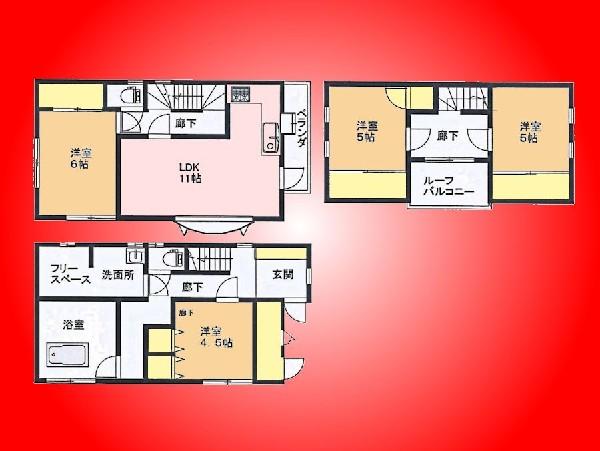 28,900,000 yen, 4LDK, Land area 69.42 sq m , Building area 106.81 sq m
2890万円、4LDK、土地面積69.42m2、建物面積106.81m2
Local appearance photo現地外観写真 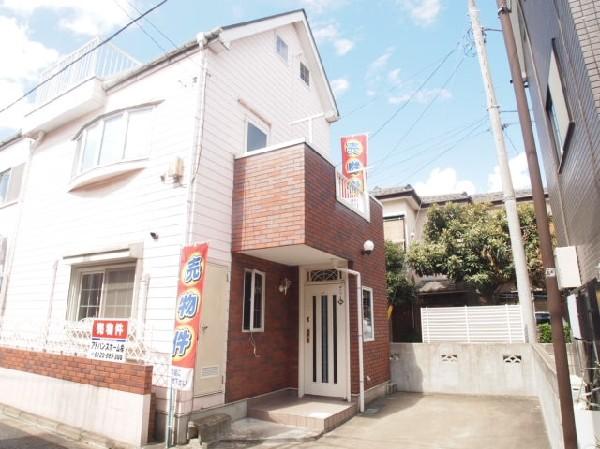 Appearance design of white and brick-like matches! It is a comfortable space in the already-room renovation
ホワイトとレンガ調のデザインがマッチした外観!室内リフォーム済みで快適空間です
Bathroom浴室 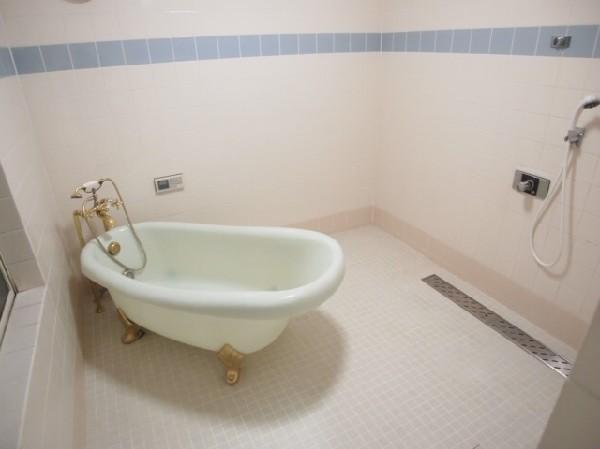 Spend a comfortable space because almost has secured a bathtub bathroom is also spacious and space of Nekoashi like coming out to the movies
まるで映画に出てくるような猫足のバスタブ浴室も広々とスペースを確保しているので快適な空間を過ごせますよ
Non-living roomリビング以外の居室 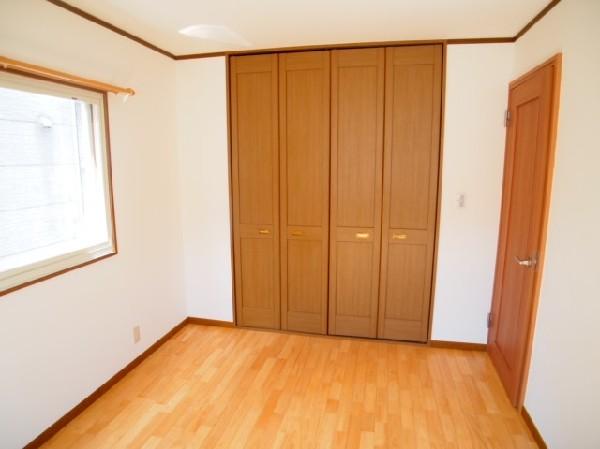 First floor 4.5 tatami of Western-style! Storage space is abundant and happy
1階4.5畳の洋室!収納スペース豊富でうれしいです
Wash basin, toilet洗面台・洗面所 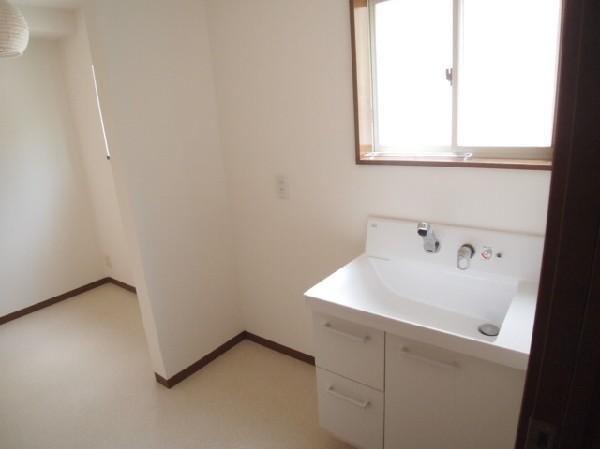 Washroom that led to the free space!
フリースペースと繋がった洗面所!
Receipt収納 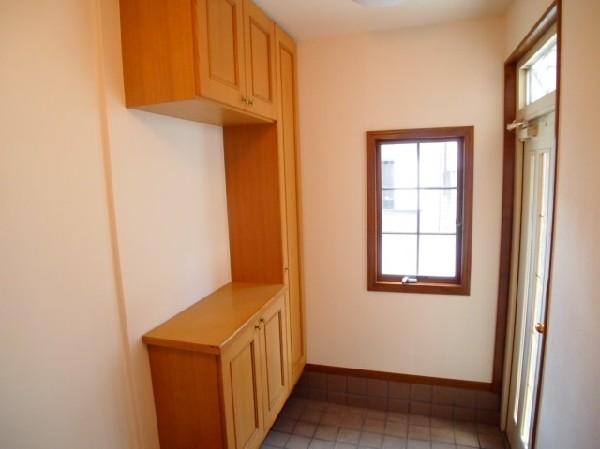 It is also happy entrance next to the storage space
玄関横の収納スペースもうれしいですね
Toiletトイレ 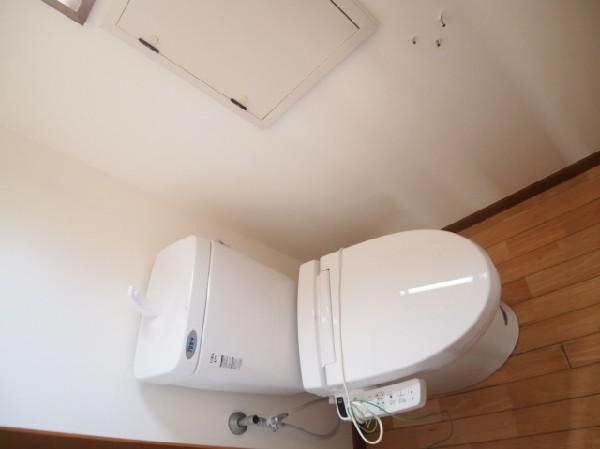 Toilet is located on the first floor second floor
トイレは1階2階にございます
Kindergarten ・ Nursery幼稚園・保育園 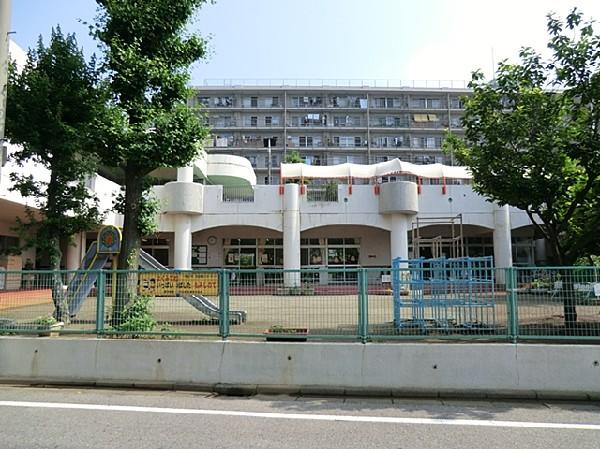 Warabishiritsu 400m until the green nursery
蕨市立みどり保育園まで400m
Local appearance photo現地外観写真 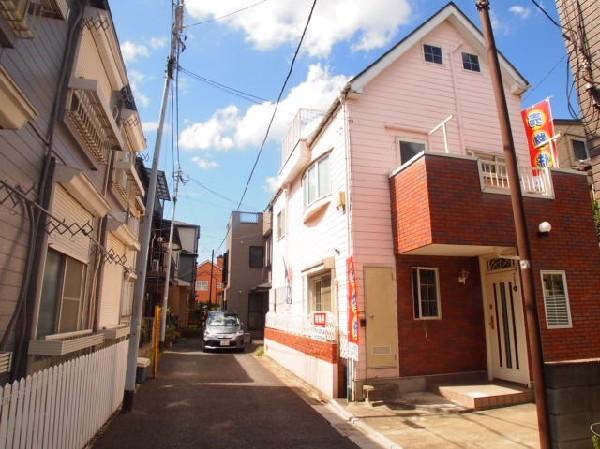 February 1997 Built, There is almost the appearance car space, such as the new construction
平成9年2月築、まるで新築のような外観カースペースもあります
Non-living roomリビング以外の居室 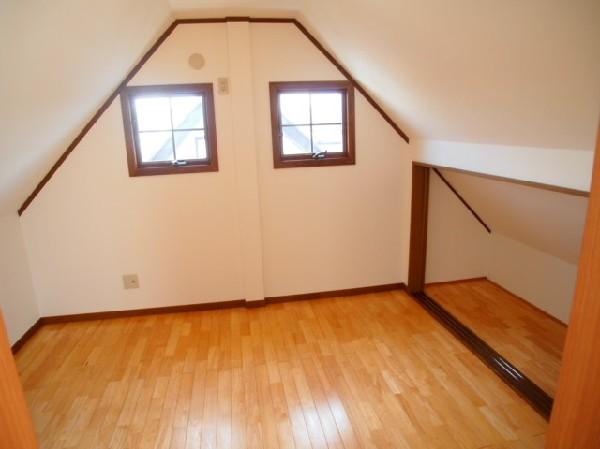 3 floor 5 tatami mats of Western-style! The window of the design is also pretty
3階5畳の洋室!窓のデザインもかわいらしいです
Supermarketスーパー 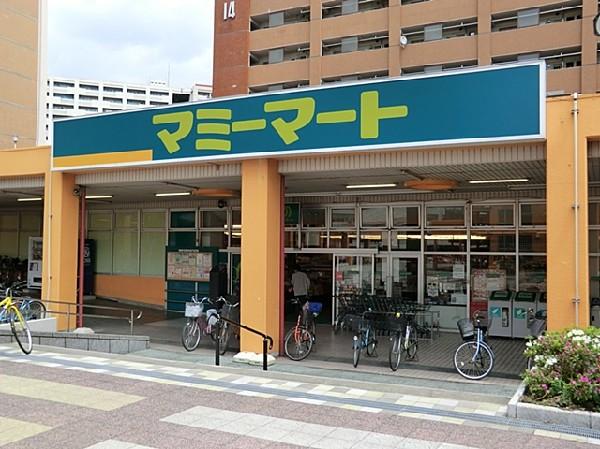 Mamimato (550m up to super
マミーマート(スーパまで550m
Local appearance photo現地外観写真 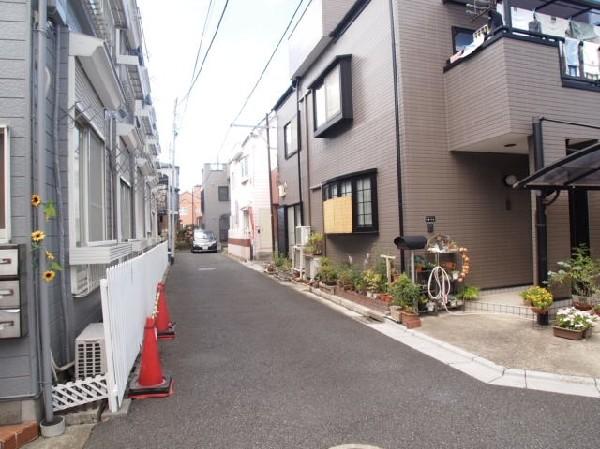 It is located in a quiet residential area! Environment in which children can be carefree life!
閑静な住宅街に立地しています!お子様ものびのび生活できる環境!
Non-living roomリビング以外の居室 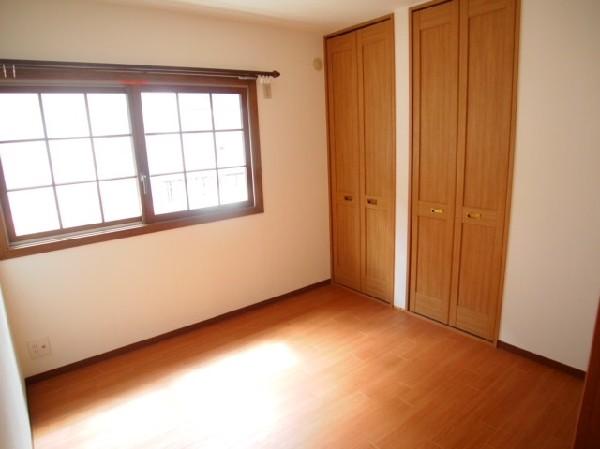 This room has a sunny
陽の当たるお部屋です
Local appearance photo現地外観写真 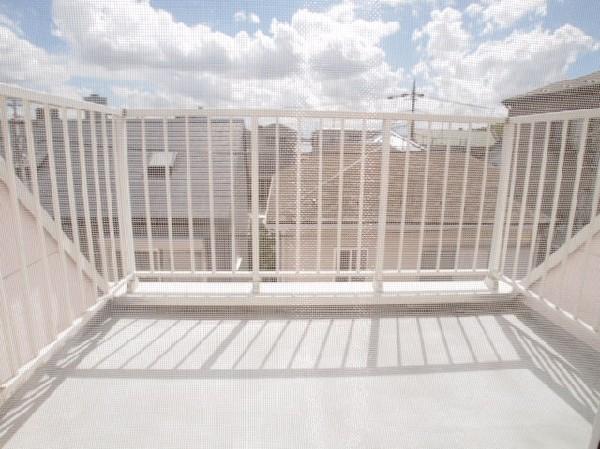 Is the view from the third floor roof balcony
3階ルーフバルコニーから見える景色です
Presentプレゼント ![Present. Entitled to receive those who contact us, We will present the bi-monthly magazine "Smile & Home". The latest article you can see the [biggest shopping in life] or [My Home Photo essay] of popular content.](/images/saitama/warabi/de8bf40008.jpg) Entitled to receive those who contact us, We will present the bi-monthly magazine "Smile & Home". The latest article you can see the [biggest shopping in life] or [My Home Photo essay] of popular content.
当社にお問い合わせいただいた方にもれなく、隔月発行雑誌「Smile&Home」をプレゼントいたします。人気コンテンツの〔人生でいちばん大きなお買い物〕や〔マイホームフォトエッセイ〕の最新記事がご覧いただけます。
Location
| 


















![Present. Entitled to receive those who contact us, We will present the bi-monthly magazine "Smile & Home". The latest article you can see the [biggest shopping in life] or [My Home Photo essay] of popular content.](/images/saitama/warabi/de8bf40008.jpg)