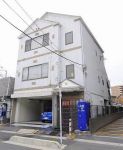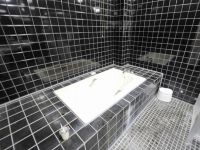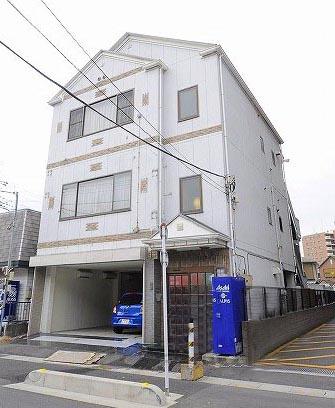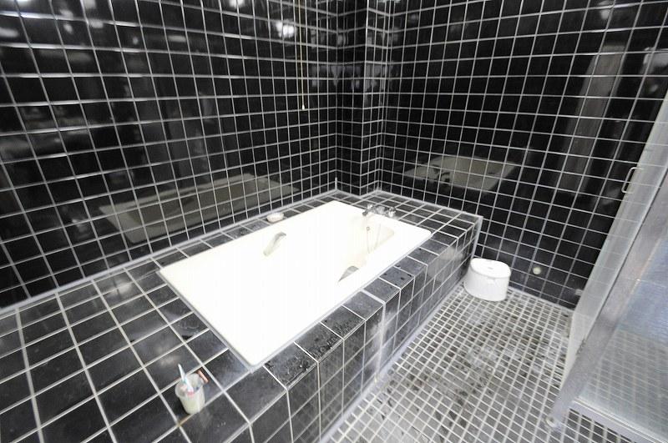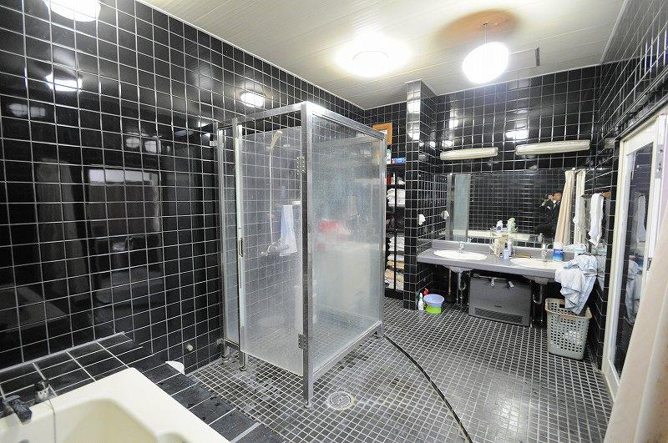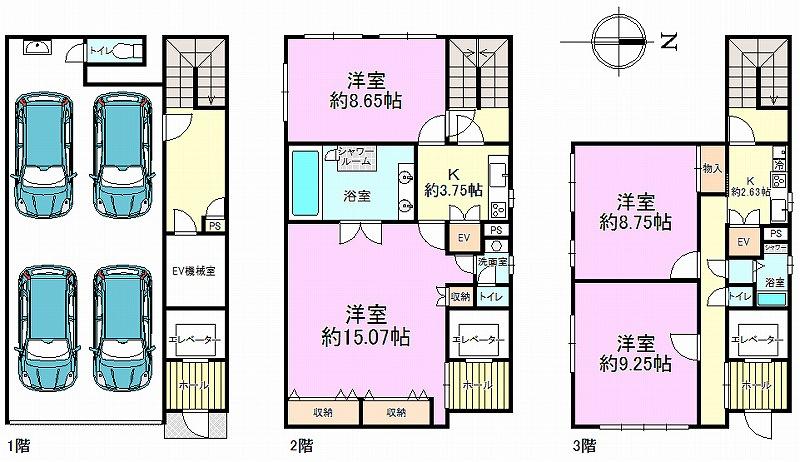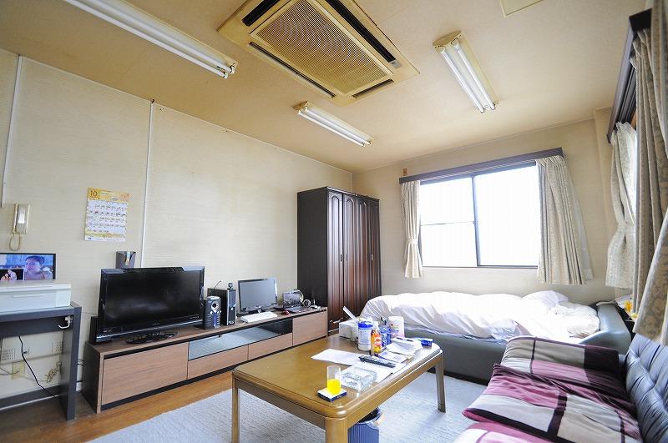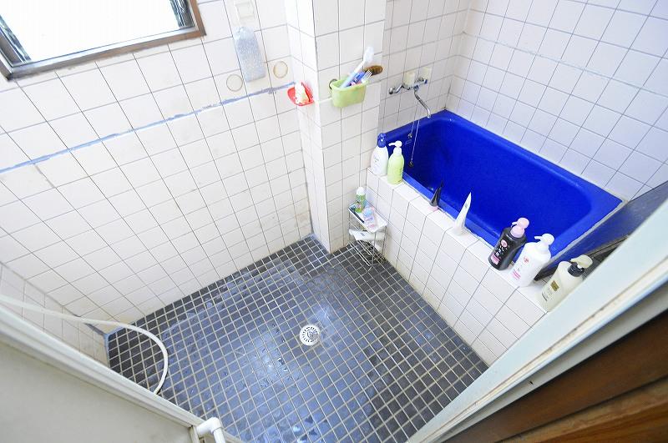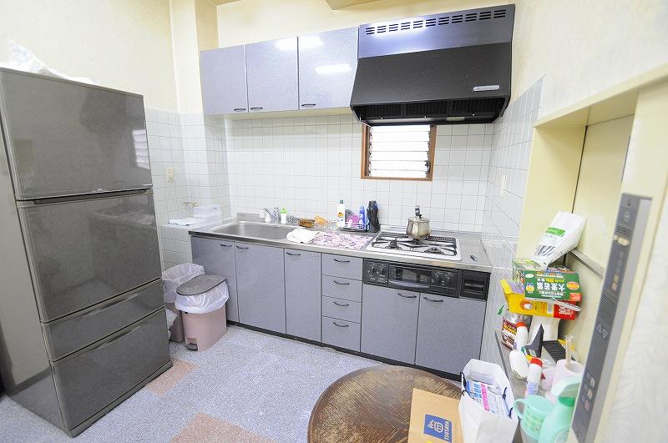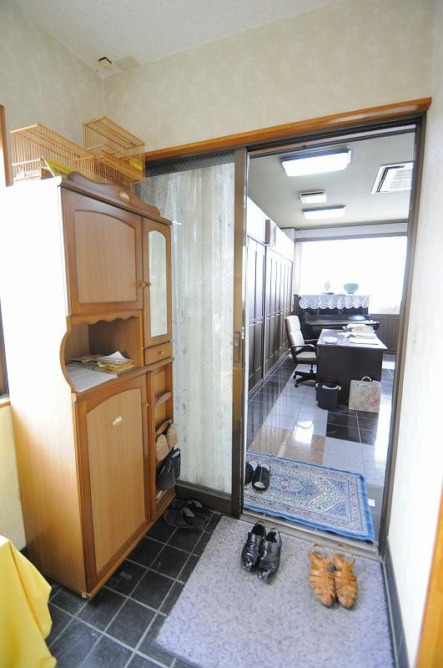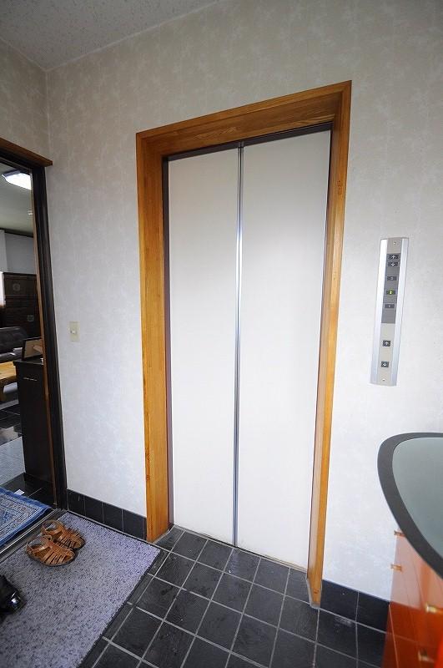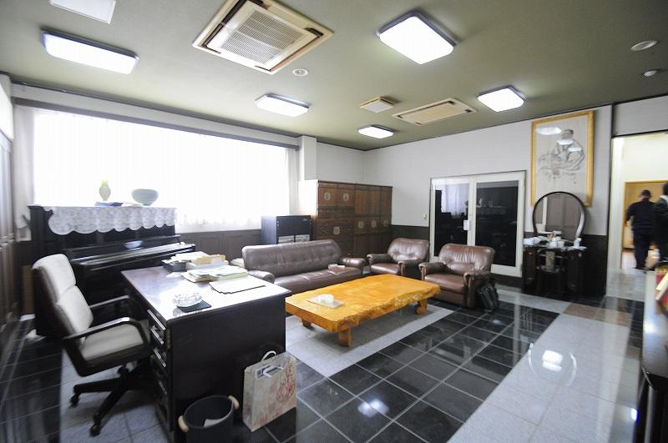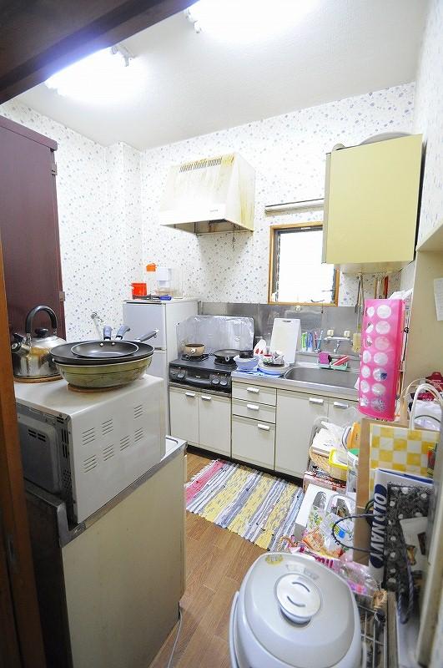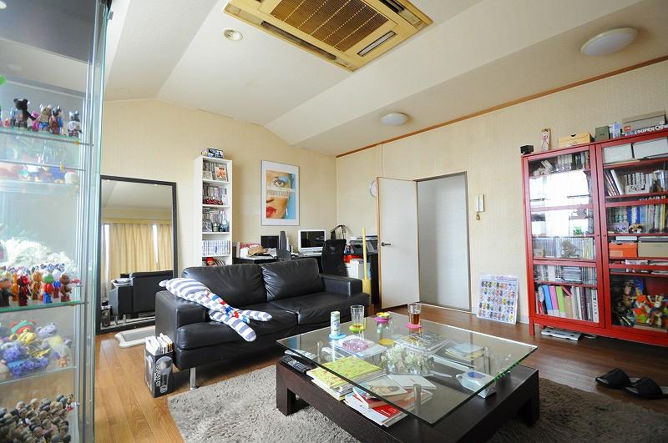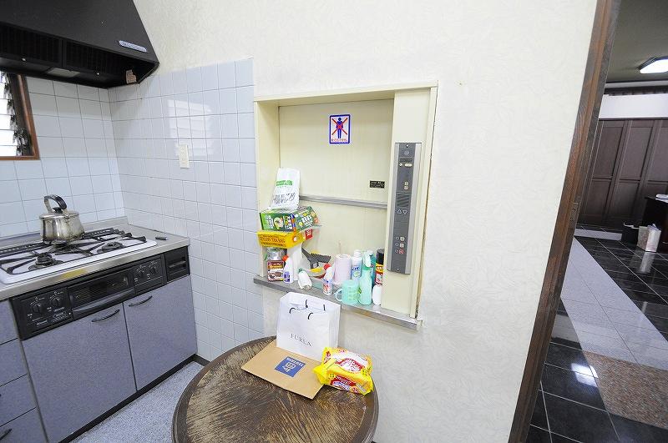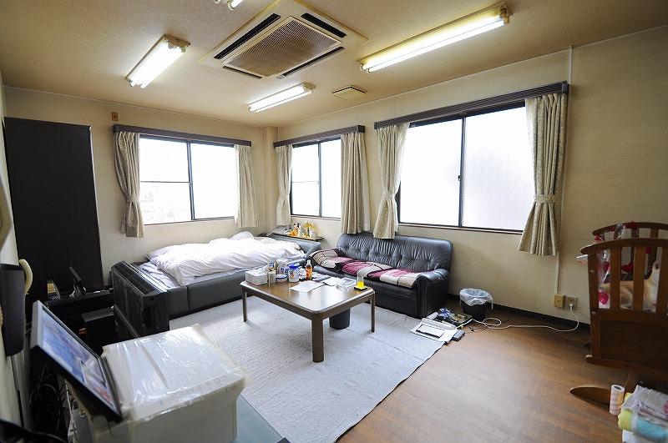|
|
Saitama Prefecture Yashio
埼玉県八潮市
|
|
Isesaki Tobu "Soka" walk 17 minutes
東武伊勢崎線「草加」歩17分
|
|
Building the first floor parking space of Steel is a large bathroom with a maximum of four available parking shower room is a masterpiece, With elevator, 2 places Kitchen, Ideal for 2 family house
鉄骨造のビル1階駐車スペースは最大4台駐車可能シャワールーム付の大きなバスルームは圧巻、エレベータ付、キッチン2か所、2世帯住宅にも最適
|
Features pickup 特徴ピックアップ | | Parking three or more possible / 2 along the line more accessible / LDK18 tatami mats or more / Super close / Facing south / All room storage / Or more before road 6m / Bathroom 1 tsubo or more / All room 6 tatami mats or more / Three-story or more / Flat terrain 駐車3台以上可 /2沿線以上利用可 /LDK18畳以上 /スーパーが近い /南向き /全居室収納 /前道6m以上 /浴室1坪以上 /全居室6畳以上 /3階建以上 /平坦地 |
Price 価格 | | 29,800,000 yen 2980万円 |
Floor plan 間取り | | 3LDK 3LDK |
Units sold 販売戸数 | | 1 units 1戸 |
Total units 総戸数 | | 1 units 1戸 |
Land area 土地面積 | | 132.33 sq m (registration) 132.33m2(登記) |
Building area 建物面積 | | 267.7 sq m (registration) 267.7m2(登記) |
Driveway burden-road 私道負担・道路 | | Nothing, East 10.5m width (contact the road width 9.1m) 無、東10.5m幅(接道幅9.1m) |
Completion date 完成時期(築年月) | | August 1992 1992年8月 |
Address 住所 | | Saitama Prefecture Yashio Oaza Minamiushiroya 埼玉県八潮市大字南後谷 |
Traffic 交通 | | Isesaki Tobu "Soka" walk 17 minutes
Tsukuba Express "Yashio" bus 17 minutes assistant manager Bridge walk 1 minute 東武伊勢崎線「草加」歩17分
つくばエクスプレス「八潮」バス17分手代橋歩1分
|
Person in charge 担当者より | | The person in charge Toriumi 担当者鳥海 |
Contact お問い合せ先 | | TEL: 0800-603-1452 [Toll free] mobile phone ・ Also available from PHS
Caller ID is not notified
Please contact the "saw SUUMO (Sumo)"
If it does not lead, If the real estate company TEL:0800-603-1452【通話料無料】携帯電話・PHSからもご利用いただけます
発信者番号は通知されません
「SUUMO(スーモ)を見た」と問い合わせください
つながらない方、不動産会社の方は
|
Building coverage, floor area ratio 建ぺい率・容積率 | | 60% ・ 200% 60%・200% |
Time residents 入居時期 | | Consultation 相談 |
Land of the right form 土地の権利形態 | | Ownership 所有権 |
Structure and method of construction 構造・工法 | | Steel frame three-story 鉄骨3階建 |
Use district 用途地域 | | Industry 工業 |
Overview and notices その他概要・特記事項 | | Contact: Toriumi, Facilities: Public Water Supply 担当者:鳥海、設備:公営水道 |
Company profile 会社概要 | | <Mediation> Saitama Governor (7) No. 013766 (Corporation) Prefecture Building Lots and Buildings Transaction Business Association (Corporation) metropolitan area real estate Fair Trade Council member ERA (Ltd.) New Japan Estate Yubinbango340-0823 Saitama Prefecture Yashio Oaza Koshinden 499-1 <仲介>埼玉県知事(7)第013766号(公社)埼玉県宅地建物取引業協会会員 (公社)首都圏不動産公正取引協議会加盟ERA(株)新日本エステート〒340-0823 埼玉県八潮市大字古新田499-1 |
