Used Homes » Kanto » Saitama Prefecture » Yashio
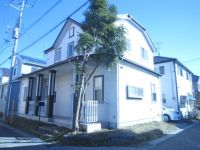 
| | Saitama Prefecture Yashio 埼玉県八潮市 |
| Tsukuba Express "Yashio" walk 20 minutes つくばエクスプレス「八潮」歩20分 |
| ● ○ [Porras construction housing] Impressive stylish appearance Canadian terrace All 85 buildings of the old Porras subdivision ○ ● ●○【ポラス施工住宅】 カナディアンテラスが印象的なスタイリッシュな外観 全85棟の旧ポラス分譲地○● |
| ■ Parking two corresponding Allowed ■ Second floor living room is a flexible design that can be used to suit your lifestyle ■ Corner lot ・ Light full of living space in all room southeast ■ You can guide you at any time because of the vacancy Please do not hesitate to make inquiries ■駐車場2台対応可■2階居室はライフスタイルに合わせて使えるフレキシブル設計です■角地・全居室南東向きで光あふれる住空間■空室の為いつでもご案内可能です まずはお気軽にお問い合わせください |
Features pickup 特徴ピックアップ | | Parking two Allowed / LDK18 tatami mats or more / Bathroom 1 tsubo or more / All living room flooring / Walk-in closet / Floor heating / Development subdivision in / Readjustment land within / All rooms facing southeast 駐車2台可 /LDK18畳以上 /浴室1坪以上 /全居室フローリング /ウォークインクロゼット /床暖房 /開発分譲地内 /区画整理地内 /全室東南向き | Price 価格 | | 22,800,000 yen 2280万円 | Floor plan 間取り | | 2LDK 2LDK | Units sold 販売戸数 | | 1 units 1戸 | Total units 総戸数 | | 1 units 1戸 | Land area 土地面積 | | 132.26 sq m (40.00 tsubo) (measured) 132.26m2(40.00坪)(実測) | Building area 建物面積 | | 111.17 sq m (33.62 tsubo) (Registration) 111.17m2(33.62坪)(登記) | Driveway burden-road 私道負担・道路 | | Nothing, West 4m width, North 4m width 無、西4m幅、北4m幅 | Completion date 完成時期(築年月) | | December 2002 2002年12月 | Address 住所 | | Saitama Prefecture Yashio Oaza Koshinden 埼玉県八潮市大字古新田 | Traffic 交通 | | Tsukuba Express "Yashio" walk 20 minutes
Tokyo Metro Chiyoda Line "Kitaayase" walk 53 minutes
JR Joban Line "Kanamachi" bus 25 Buntokesaki yard walk 6 minutes つくばエクスプレス「八潮」歩20分
東京メトロ千代田線「北綾瀬」歩53分
JR常磐線「金町」バス25分戸ヶ崎操車場歩6分 | Person in charge 担当者より | | Rep Numata Township Age: 30 Daigyokai Experience: 5 years [Graduate] Ichikawa City, Chiba Prefecture [hobby] surfing ・ Skateboard ・ Outdoors ・ Tree house design and manufacture ・ Sento Tour [Activity] Ishinomaki medical district health life Reconstruction Council [holiday] Have a nap in a tree house on the way home to go to sea. 担当者沼田 郷年齢:30代業界経験:5年【出身】千葉県市川市【趣味】サーフィン・スケボー・アウトドア・ツリーハウス設計製作・銭湯めぐり【活動】石巻医療圏健康生活復興協議会【休日】海に行って帰りにツリーハウスで昼寝してます。 | Contact お問い合せ先 | | TEL: 0800-603-0712 [Toll free] mobile phone ・ Also available from PHS
Caller ID is not notified
Please contact the "saw SUUMO (Sumo)"
If it does not lead, If the real estate company TEL:0800-603-0712【通話料無料】携帯電話・PHSからもご利用いただけます
発信者番号は通知されません
「SUUMO(スーモ)を見た」と問い合わせください
つながらない方、不動産会社の方は
| Building coverage, floor area ratio 建ぺい率・容積率 | | 60% ・ 200% 60%・200% | Time residents 入居時期 | | Consultation 相談 | Land of the right form 土地の権利形態 | | Ownership 所有権 | Structure and method of construction 構造・工法 | | Wooden 2-story 木造2階建 | Construction 施工 | | (Ltd.) a central residential (株)中央住宅 | Use district 用途地域 | | One middle and high 1種中高 | Other limitations その他制限事項 | | Pocket park Equity: 20 square meters × 1 / 85, Green Road equity: 74 square meters × 1 / 85, Unused land equity: 14 square meters × 1 / 85 ポケットパーク持分:20平米×1/85、緑道持分:74平米×1/85、未利用地持分:14平米×1/85 | Overview and notices その他概要・特記事項 | | Contact: Numata Township, Facilities: Public Water Supply, Individual septic tank, Individual LPG, Parking: car space 担当者:沼田 郷、設備:公営水道、個別浄化槽、個別LPG、駐車場:カースペース | Company profile 会社概要 | | <Mediation> Minister of Land, Infrastructure and Transport (11) No. 002401 (Corporation) Tokyo Metropolitan Government Building Lots and Buildings Transaction Business Association (Corporation) metropolitan area real estate Fair Trade Council member (Ltd.) a central residential Porras residence of Information Center Ayase office Yubinbango120-0005 Adachi-ku, Tokyo Ayase 3-16-8 <仲介>国土交通大臣(11)第002401号(公社)東京都宅地建物取引業協会会員 (公社)首都圏不動産公正取引協議会加盟(株)中央住宅ポラス住まいの情報館 綾瀬営業所〒120-0005 東京都足立区綾瀬3-16-8 |
Local appearance photo現地外観写真 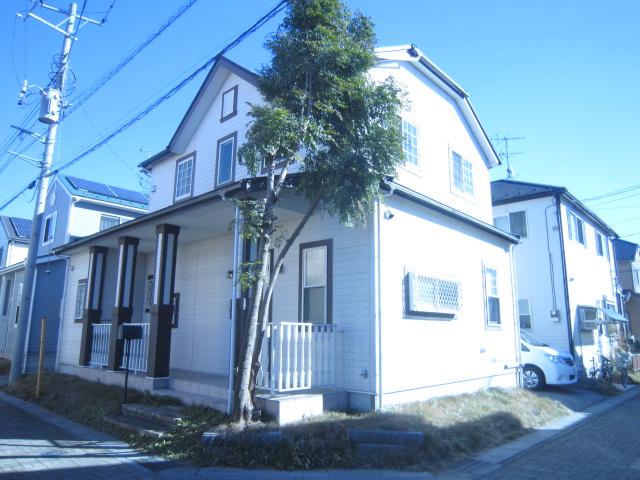 Local (12 May 2013) Shooting
現地(2013年12月)撮影
Kitchenキッチン 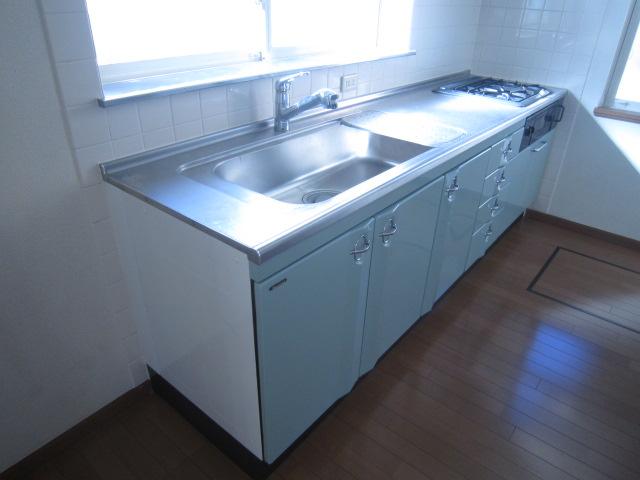 Indoor (12 May 2013) Shooting
室内(2013年12月)撮影
Bathroom浴室 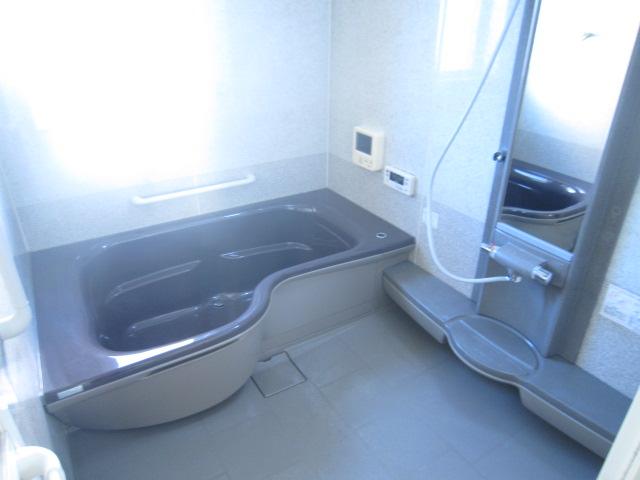 Indoor (12 May 2013) Shooting
室内(2013年12月)撮影
Wash basin, toilet洗面台・洗面所 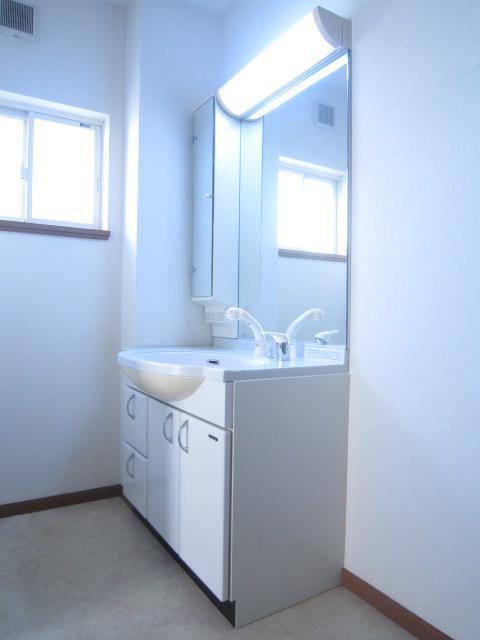 Indoor (12 May 2013) Shooting
室内(2013年12月)撮影
Toiletトイレ 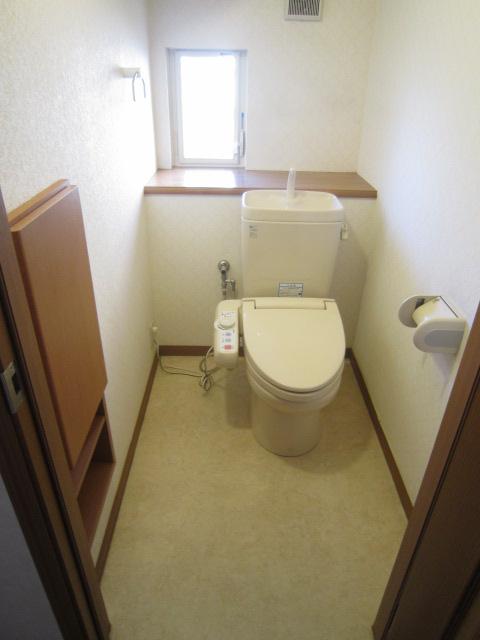 Indoor (12 May 2013) Shooting
室内(2013年12月)撮影
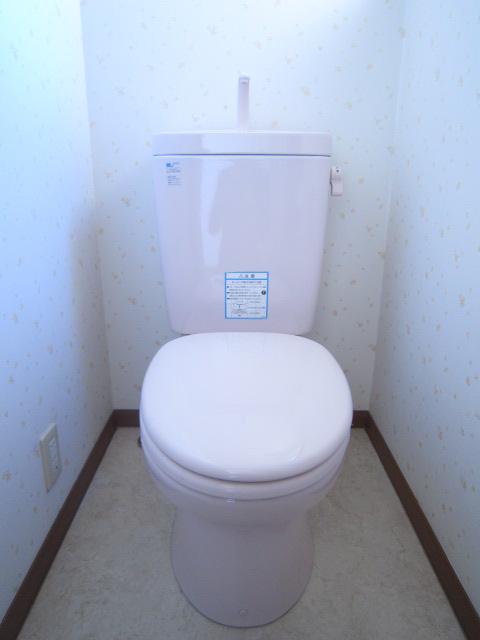 Indoor (12 May 2013) Shooting
室内(2013年12月)撮影
Livingリビング 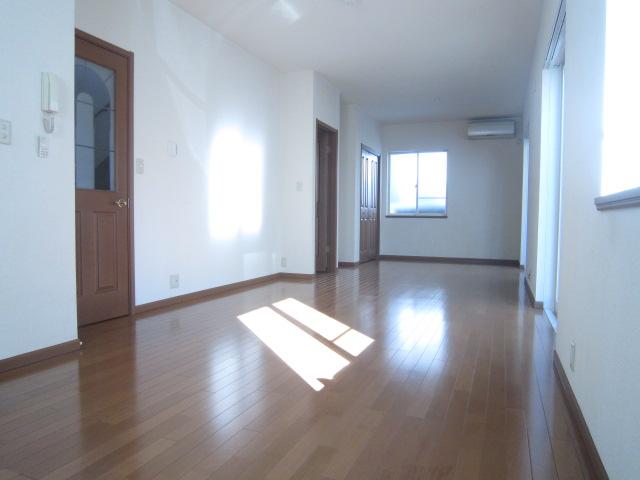 Indoor (12 May 2013) Shooting
室内(2013年12月)撮影
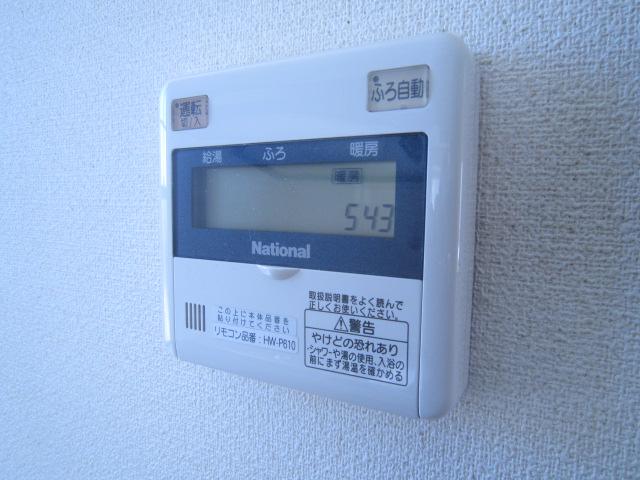 Other
その他
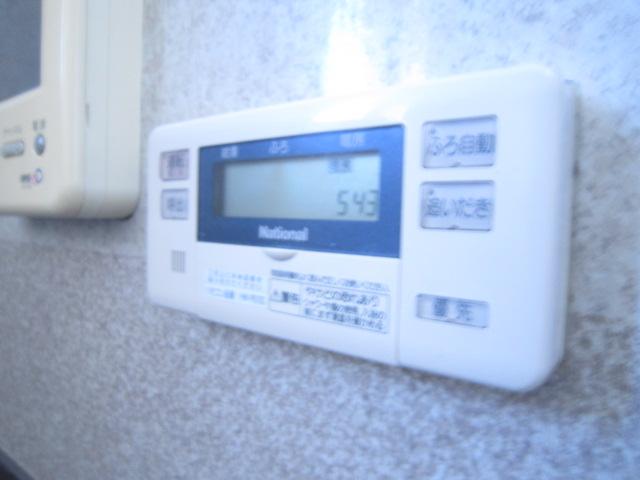 Other
その他
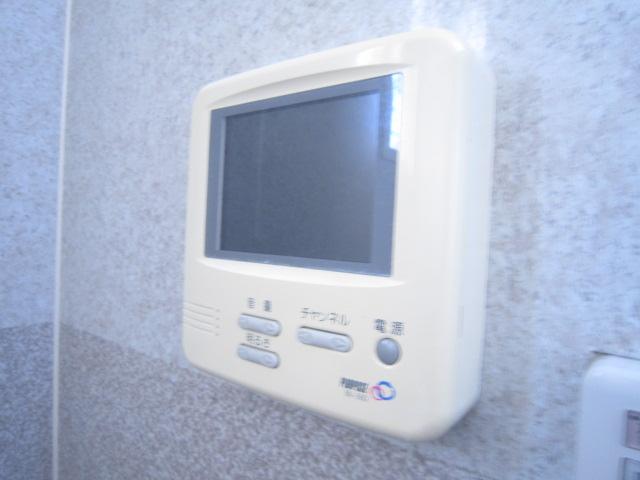 Other
その他
Entrance玄関 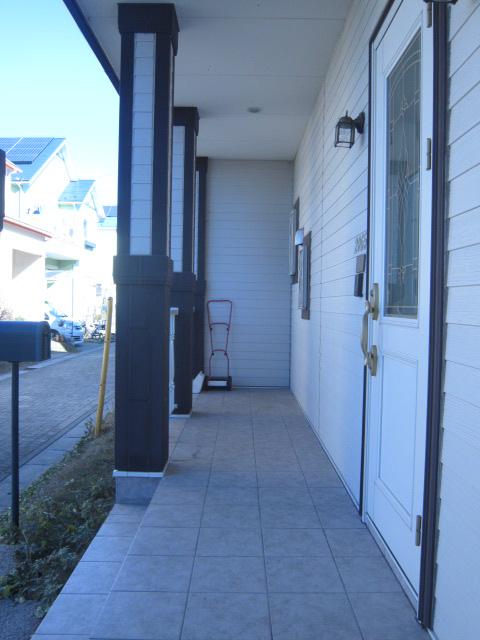 Local (12 May 2013) Shooting
現地(2013年12月)撮影
Livingリビング 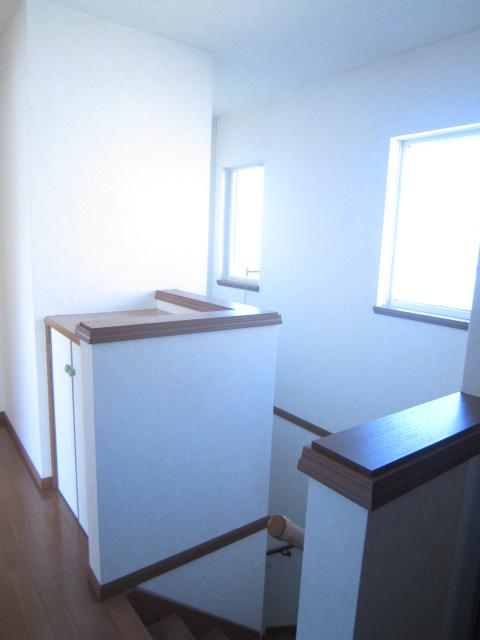 Indoor (12 May 2013) Shooting
室内(2013年12月)撮影
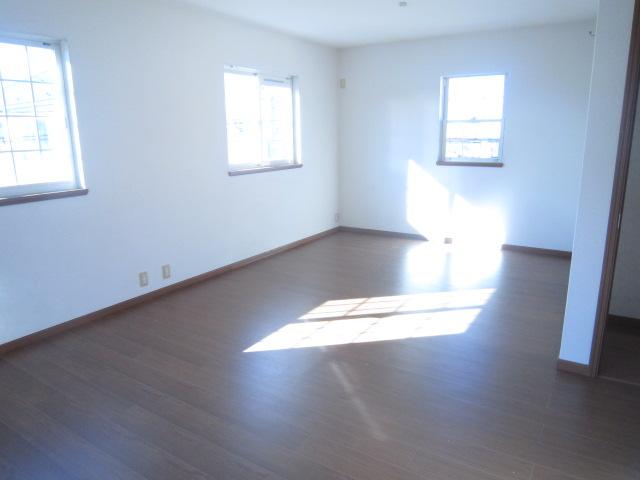 Indoor (12 May 2013) Shooting
室内(2013年12月)撮影
Receipt収納 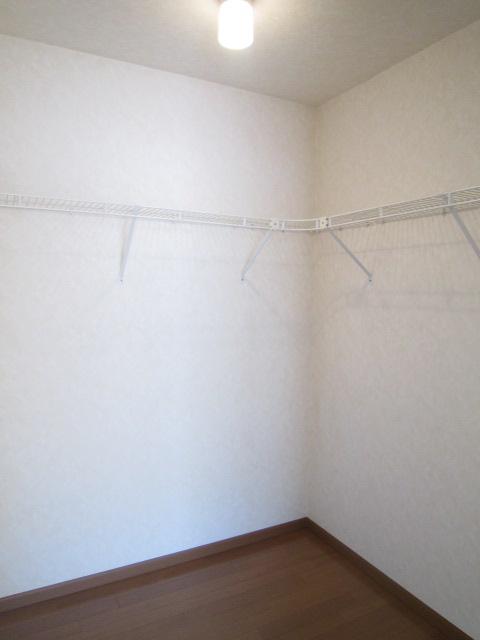 Indoor (12 May 2013) Shooting
室内(2013年12月)撮影
Local appearance photo現地外観写真 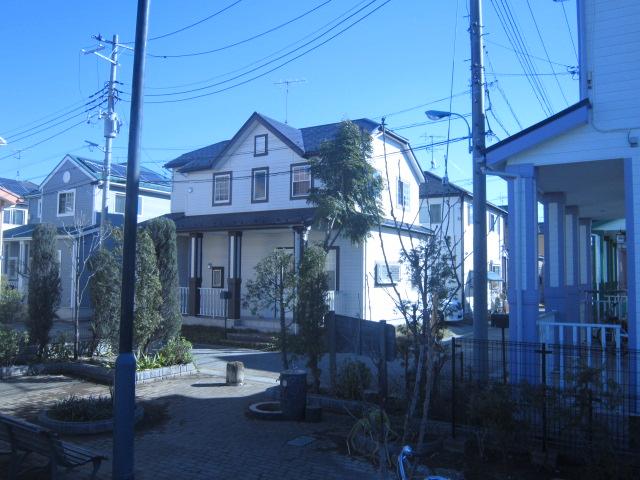 Local (12 May 2013) Shooting
現地(2013年12月)撮影
Floor plan間取り図 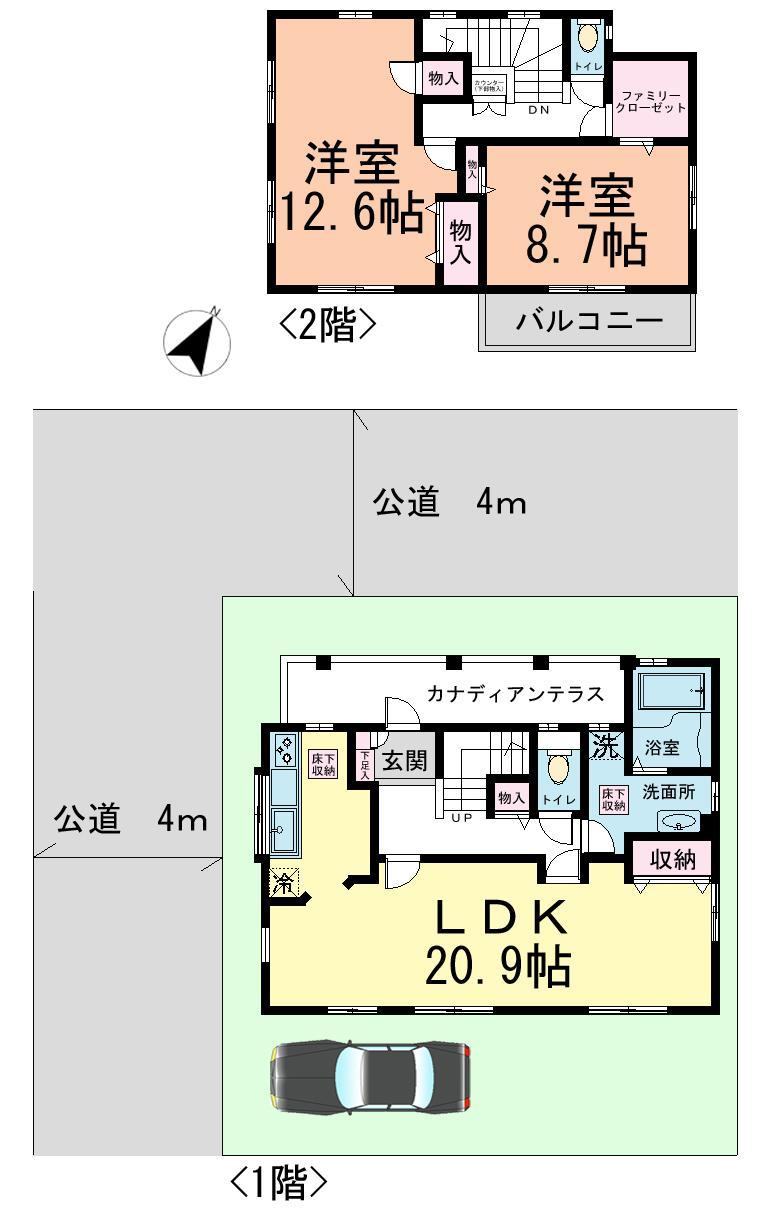 22,800,000 yen, 2LDK, Land area 132.26 sq m , Building area 111.17 sq m
2280万円、2LDK、土地面積132.26m2、建物面積111.17m2
Primary school小学校 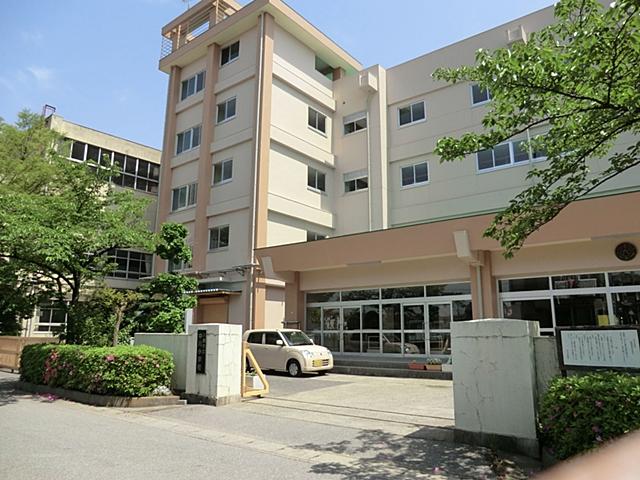 450m to Yashio Tatsunaka River Elementary School
八潮市立中川小学校まで450m
Location
|


















