Used Homes » Kanto » Saitama Prefecture » Yashio
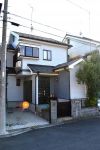 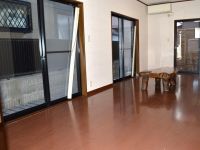
| | Saitama Prefecture Yashio 埼玉県八潮市 |
| Tsukuba Express "Yashio" walk 9 minutes つくばエクスプレス「八潮」歩9分 |
| One of the few "Yashio" station within a 10-minute walk Property! 2006 in a pre-interior and exterior renovation. Solar power system, Such as floor heating equipment has been enhanced! ! 数少ない「八潮」駅徒歩10分圏内物件!平成18年に内外装改修済みです。太陽光発電システム、床暖房など設備が充実してます!! |
| Floor heating, Attic storage, Bathroom Dryer, Otobasu, Dish washing dryer, System kitchen, A quiet residential area, Or more before road 6mese-style room, Toilet 2 places, Underfloor Storage 床暖房、屋根裏収納、浴室乾燥機、オートバス、食器洗乾燥機、システムキッチン、閑静な住宅地、前道6m以上、和室、トイレ2ヶ所、床下収納 |
Features pickup 特徴ピックアップ | | Solar power system / System kitchen / Bathroom Dryer / A quiet residential area / Or more before road 6m / Japanese-style room / Toilet 2 places / Otobasu / Underfloor Storage / Dish washing dryer / Attic storage / 24-hour manned management / Floor heating 太陽光発電システム /システムキッチン /浴室乾燥機 /閑静な住宅地 /前道6m以上 /和室 /トイレ2ヶ所 /オートバス /床下収納 /食器洗乾燥機 /屋根裏収納 /24時間有人管理 /床暖房 | Price 価格 | | 26,800,000 yen 2680万円 | Floor plan 間取り | | 3LDK 3LDK | Units sold 販売戸数 | | 1 units 1戸 | Land area 土地面積 | | 100 sq m (registration) 100m2(登記) | Building area 建物面積 | | 92.53 sq m (registration) 92.53m2(登記) | Driveway burden-road 私道負担・道路 | | Nothing 無 | Completion date 完成時期(築年月) | | January 1995 1995年1月 | Address 住所 | | Saitama Prefecture Yashio Yashio 5 埼玉県八潮市八潮5 | Traffic 交通 | | Tsukuba Express "Yashio" walk 9 minutes つくばエクスプレス「八潮」歩9分
| Related links 関連リンク | | [Related Sites of this company] 【この会社の関連サイト】 | Person in charge 担当者より | | [Regarding this property.] One of the few "Yashio" station within a 10-minute walk Property! 2006 in a pre-interior and exterior renovation. Solar power system, Such as floor heating equipment has been enhanced! ! 【この物件について】数少ない「八潮」駅徒歩10分圏内物件!平成18年に内外装改修済みです。太陽光発電システム、床暖房など設備が充実してます!! | Contact お問い合せ先 | | TEL: 0800-603-0723 [Toll free] mobile phone ・ Also available from PHS
Caller ID is not notified
Please contact the "saw SUUMO (Sumo)"
If it does not lead, If the real estate company TEL:0800-603-0723【通話料無料】携帯電話・PHSからもご利用いただけます
発信者番号は通知されません
「SUUMO(スーモ)を見た」と問い合わせください
つながらない方、不動産会社の方は
| Building coverage, floor area ratio 建ぺい率・容積率 | | 60% ・ 200% 60%・200% | Time residents 入居時期 | | Consultation 相談 | Land of the right form 土地の権利形態 | | Ownership 所有権 | Structure and method of construction 構造・工法 | | Wooden 2-story 木造2階建 | Use district 用途地域 | | One middle and high 1種中高 | Overview and notices その他概要・特記事項 | | Parking: car space 駐車場:カースペース | Company profile 会社概要 | | <Mediation> Minister of Land, Infrastructure and Transport (11) No. 002401 (Ltd.) a central residential Porras residence of Information Center Shin Koshigaya office Yubinbango343-0845 Saitama Prefecture Koshigaya Minami Koshigaya 1-20-14N Square Building 1F <仲介>国土交通大臣(11)第002401号(株)中央住宅ポラス住まいの情報館新越谷営業所〒343-0845 埼玉県越谷市南越谷1-20-14Nスクウェアビル1F |
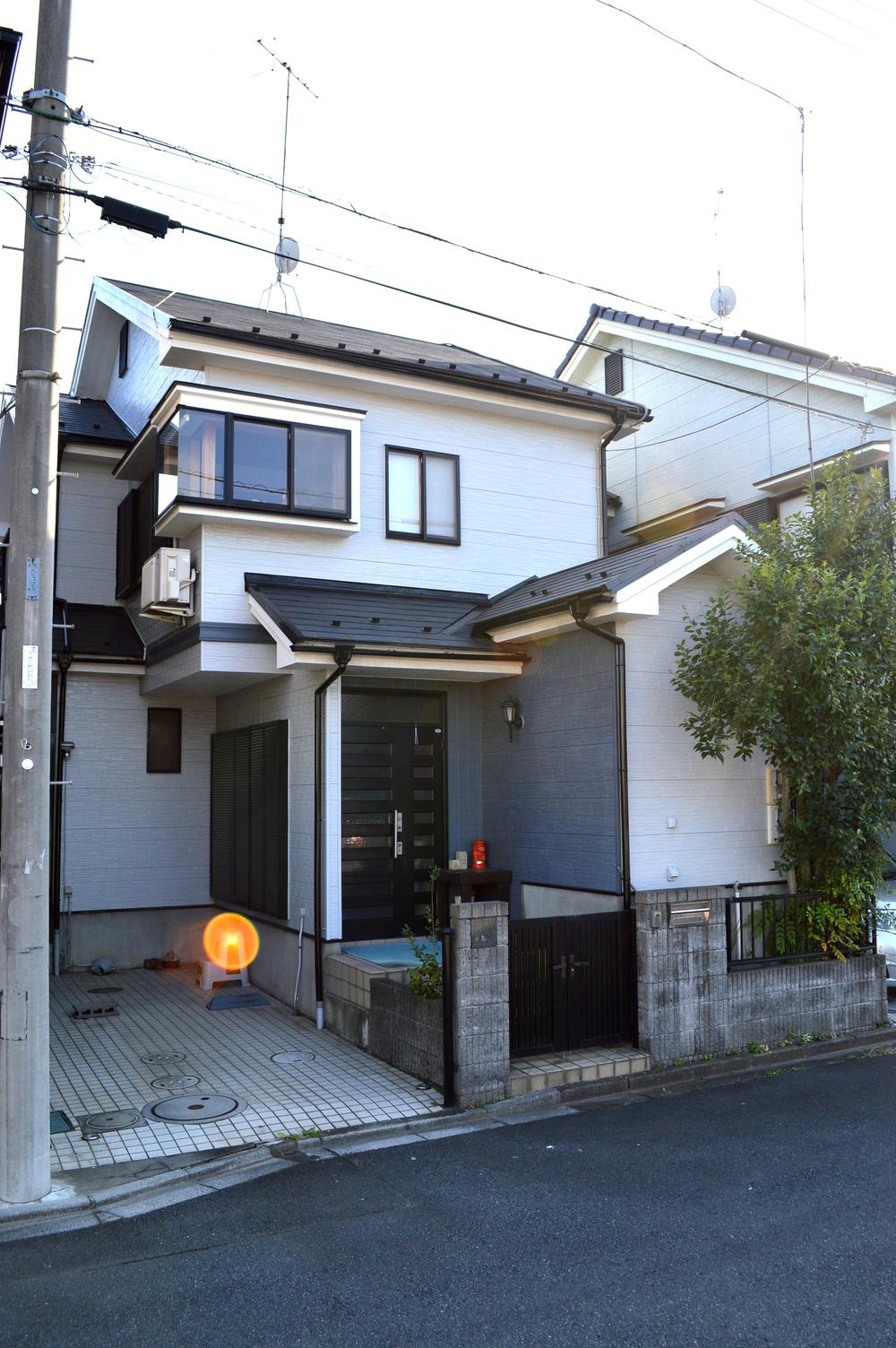 Local appearance photo
現地外観写真
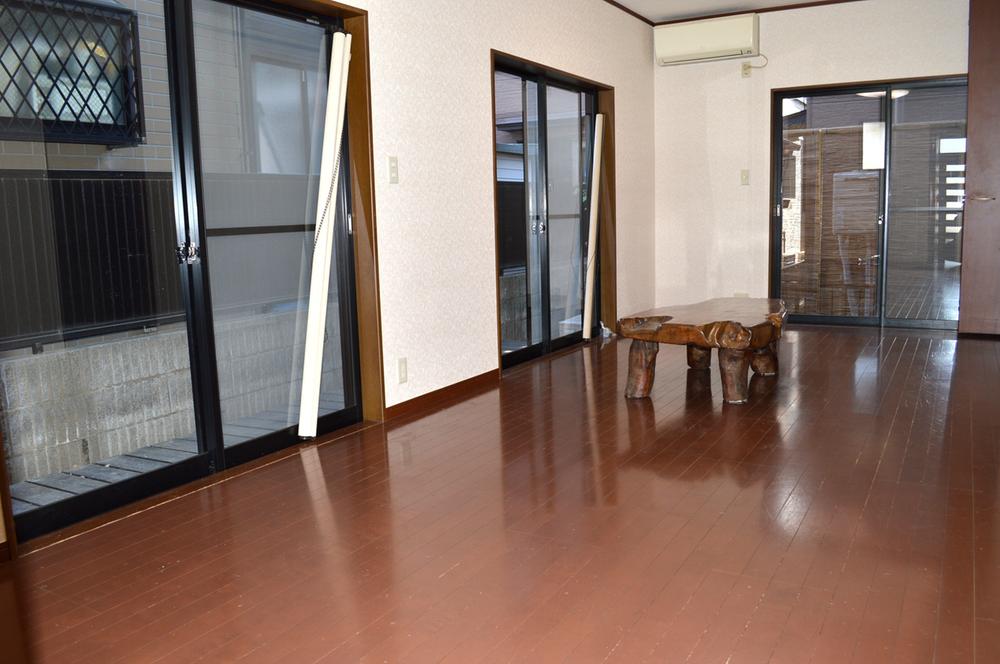 Living
リビング
Floor plan間取り図 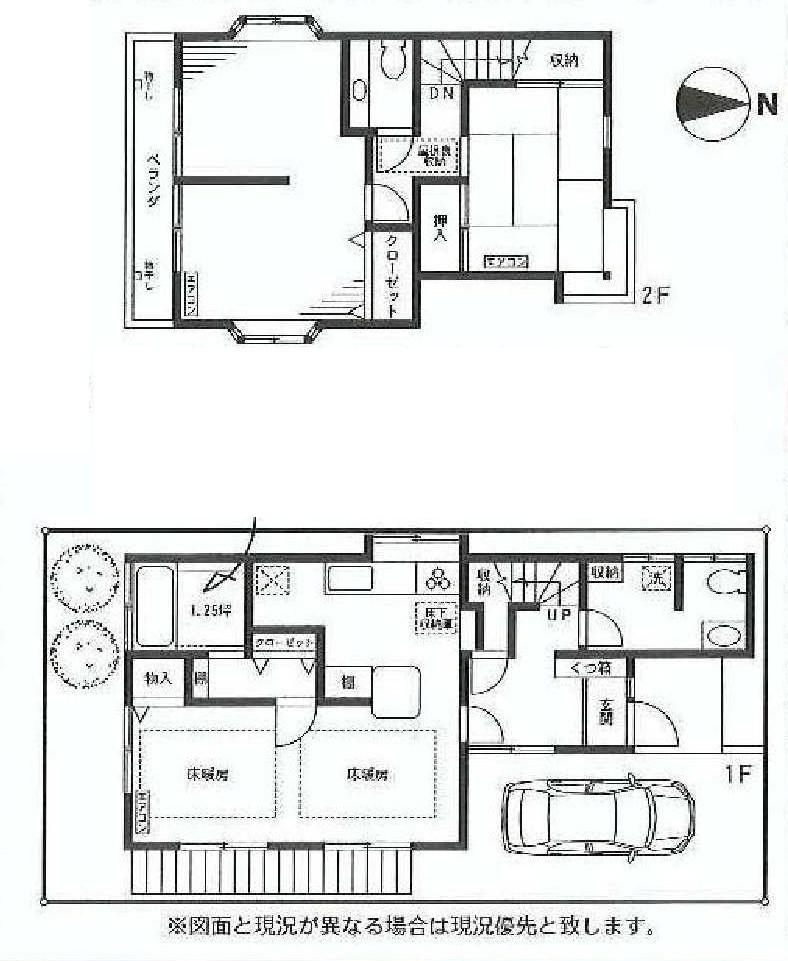 26,800,000 yen, 3LDK, Land area 100 sq m , Building area 92.53 sq m
2680万円、3LDK、土地面積100m2、建物面積92.53m2
Same specifications photos (living)同仕様写真(リビング) 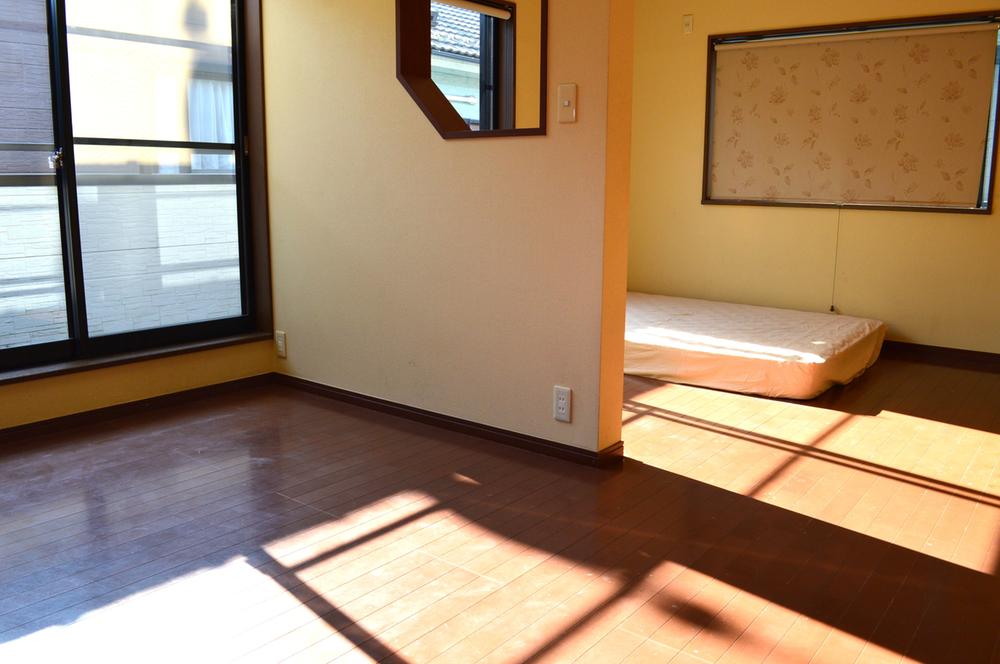 ( Building) same specification
( 号棟)同仕様
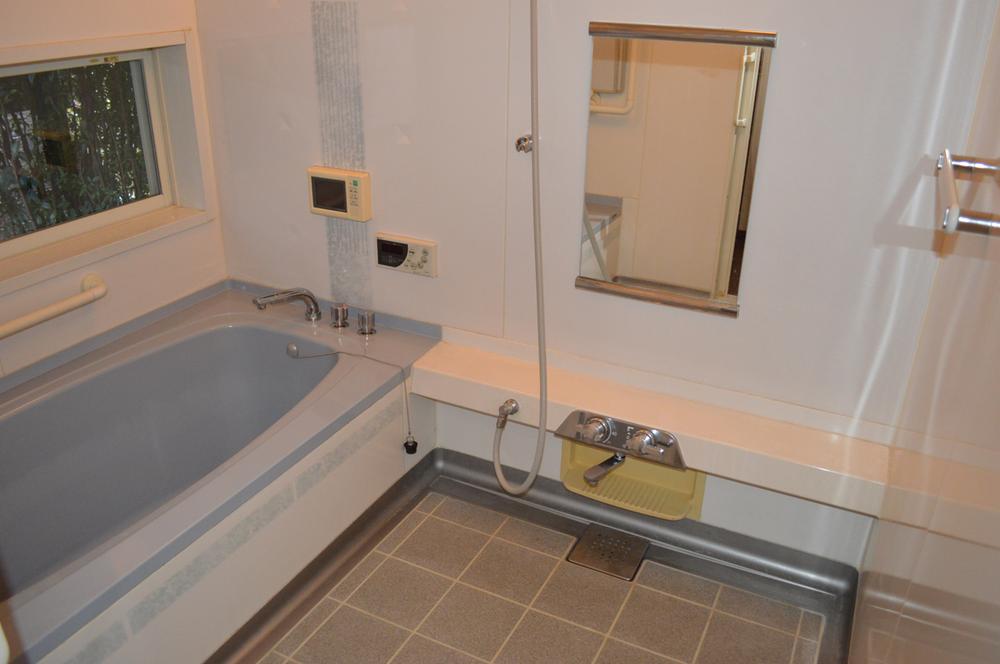 Bathroom
浴室
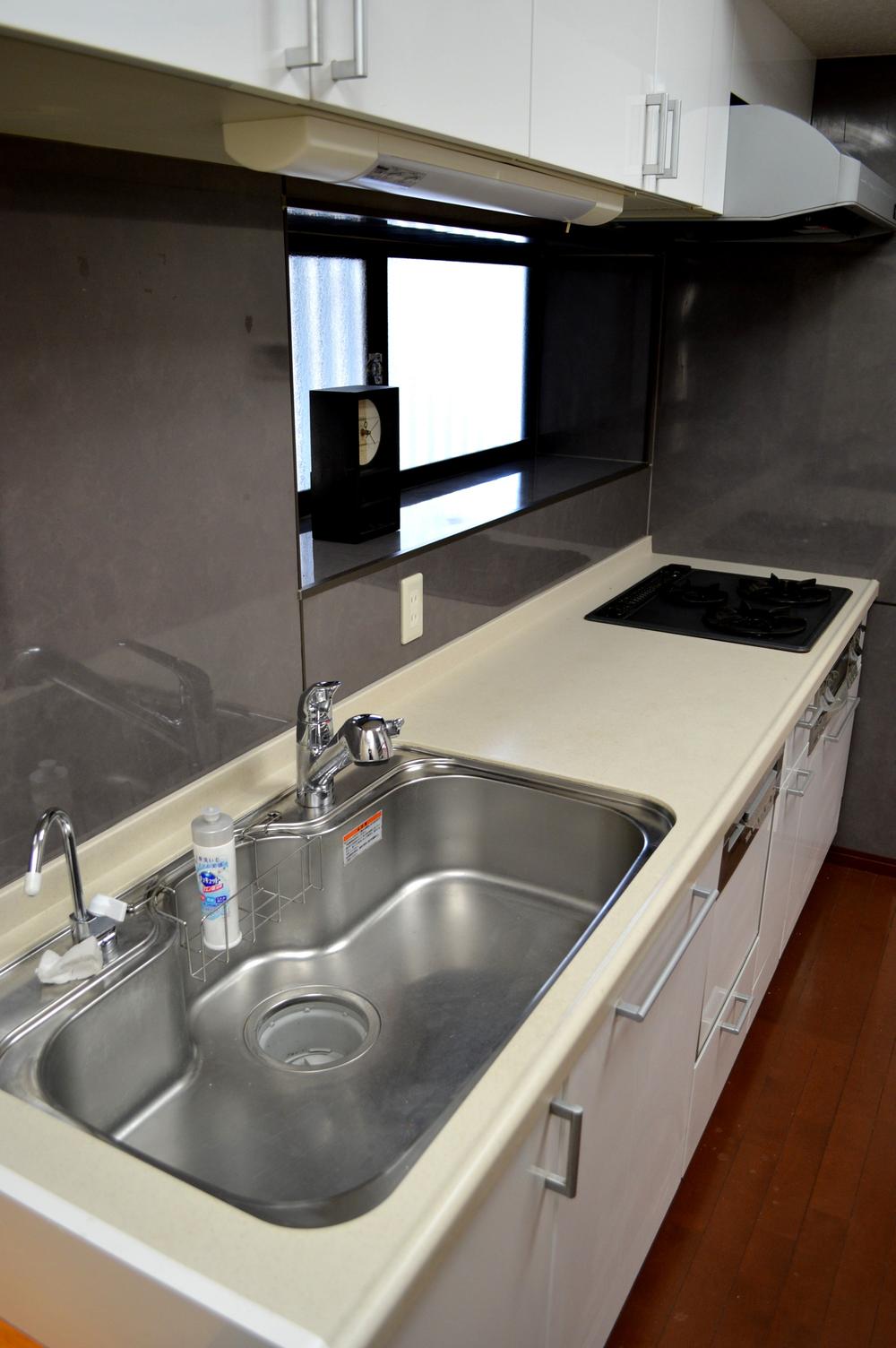 Kitchen
キッチン
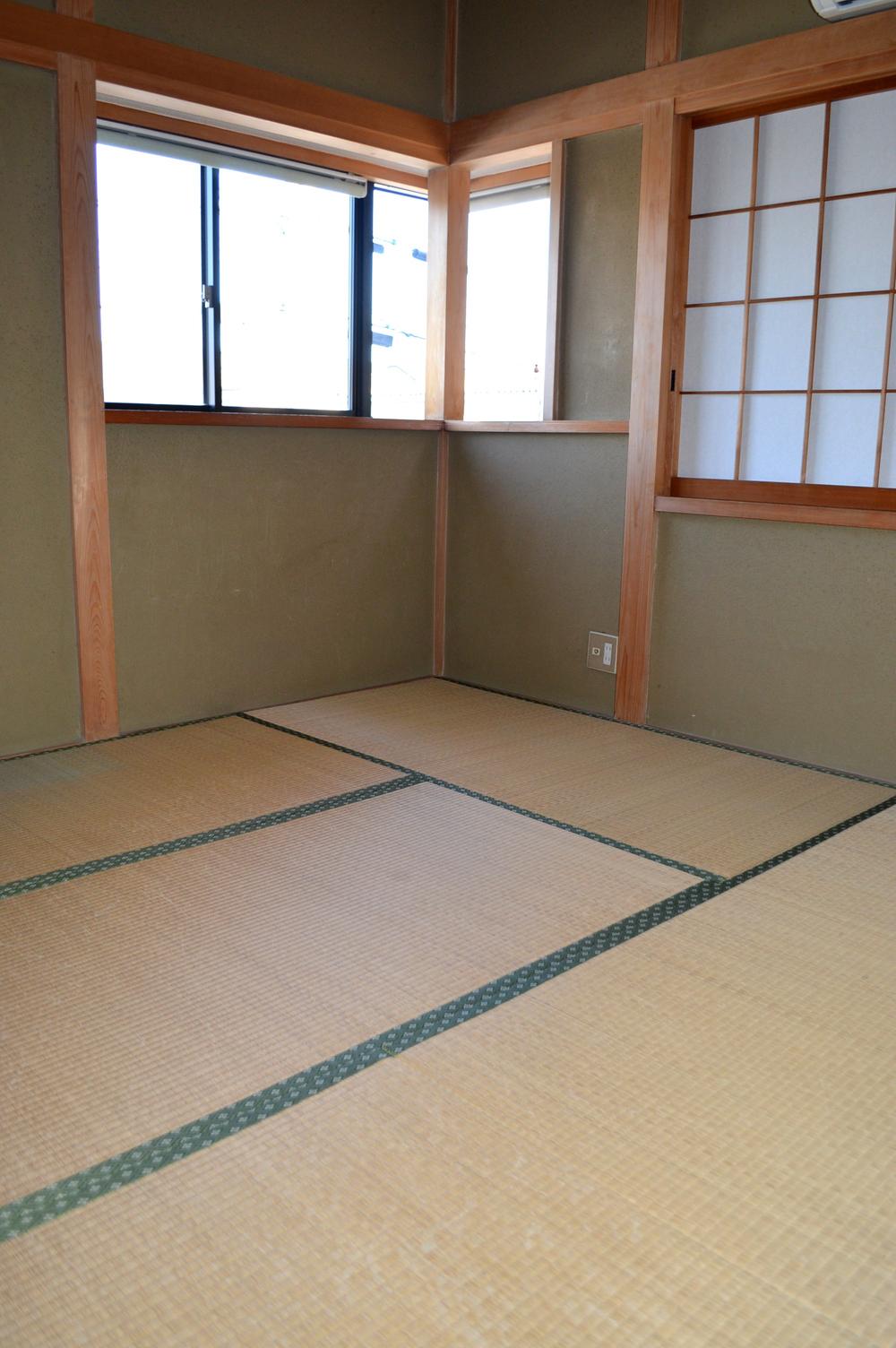 Non-living room
リビング以外の居室
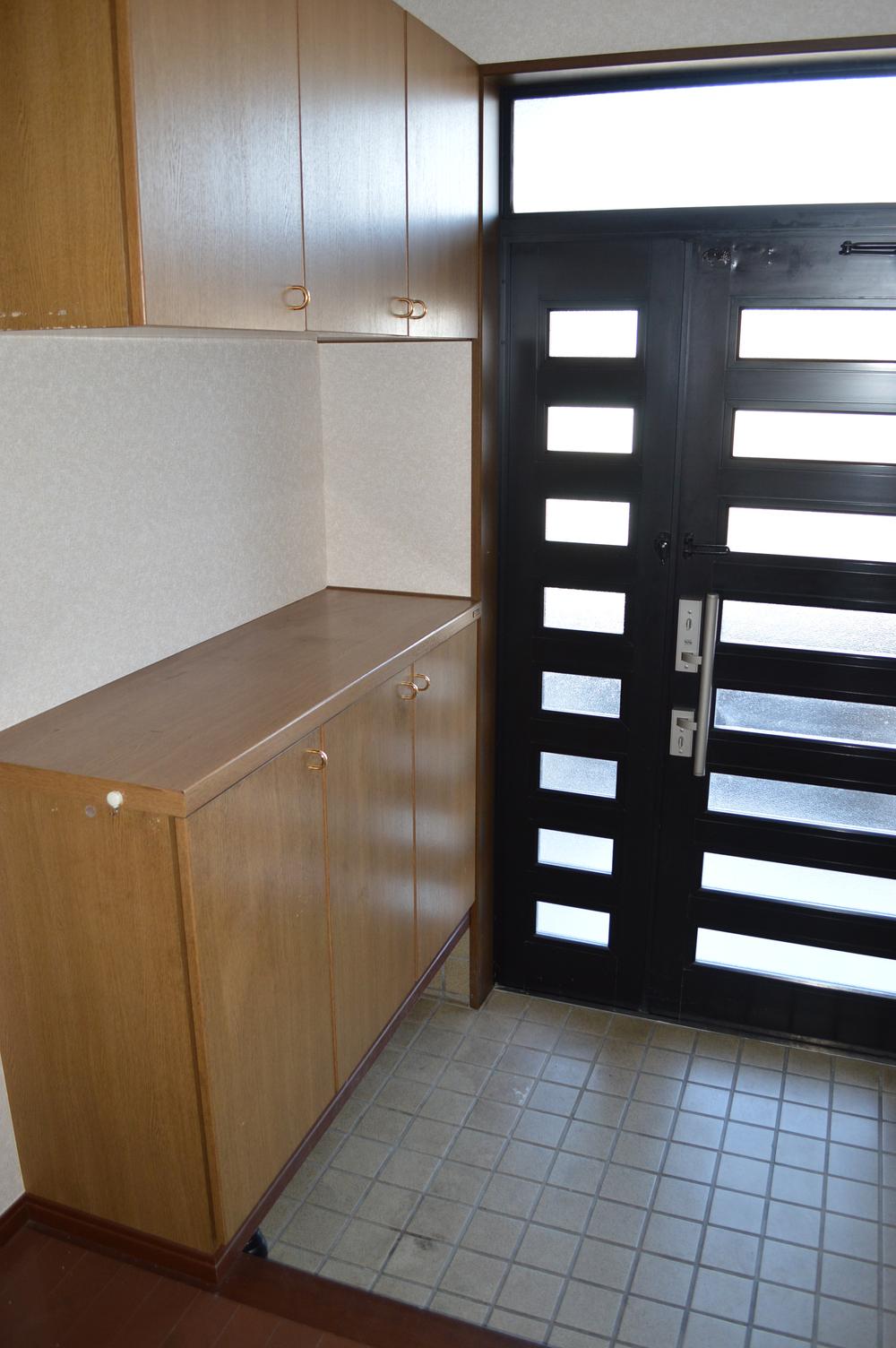 Entrance
玄関
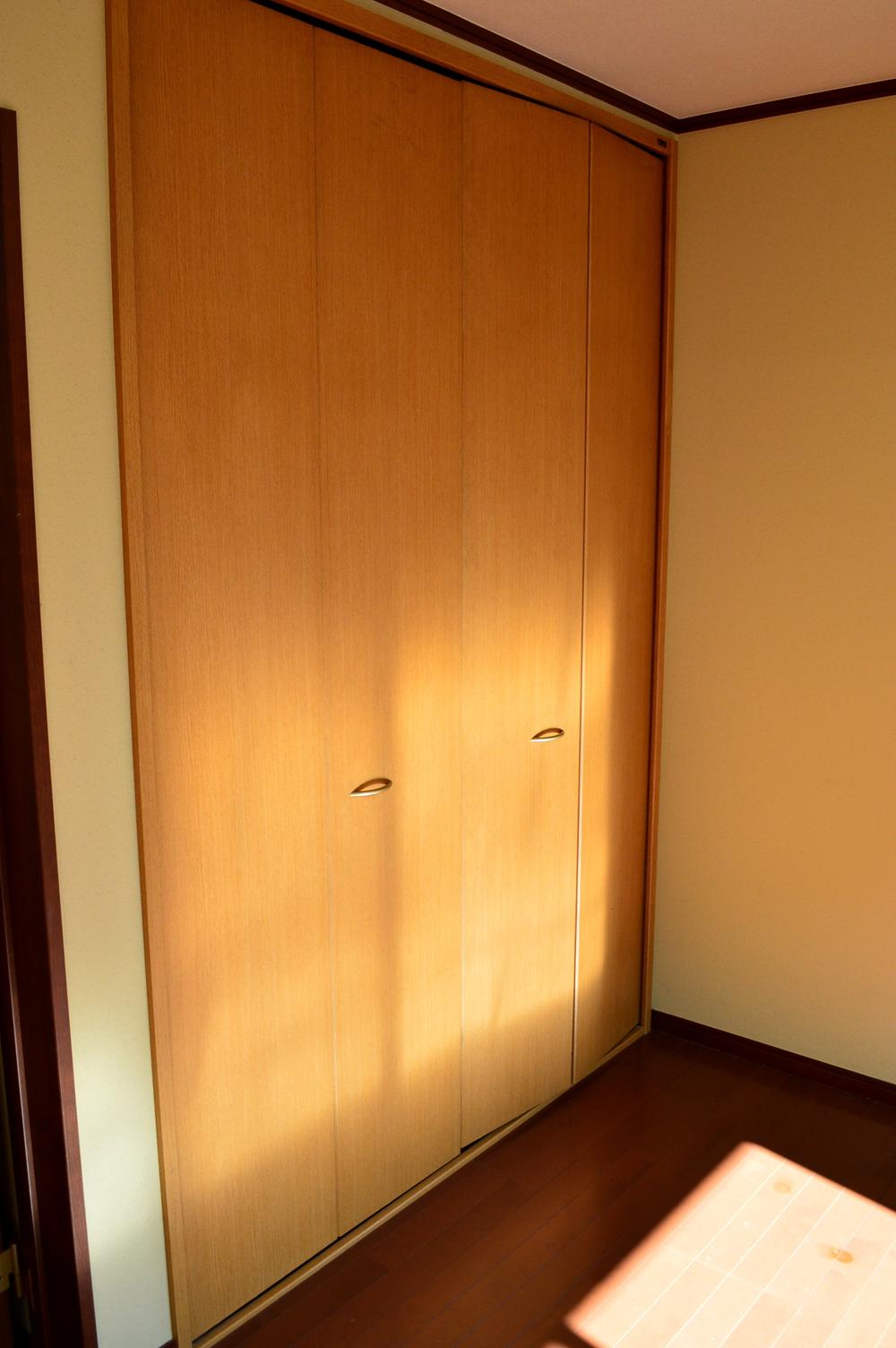 Receipt
収納
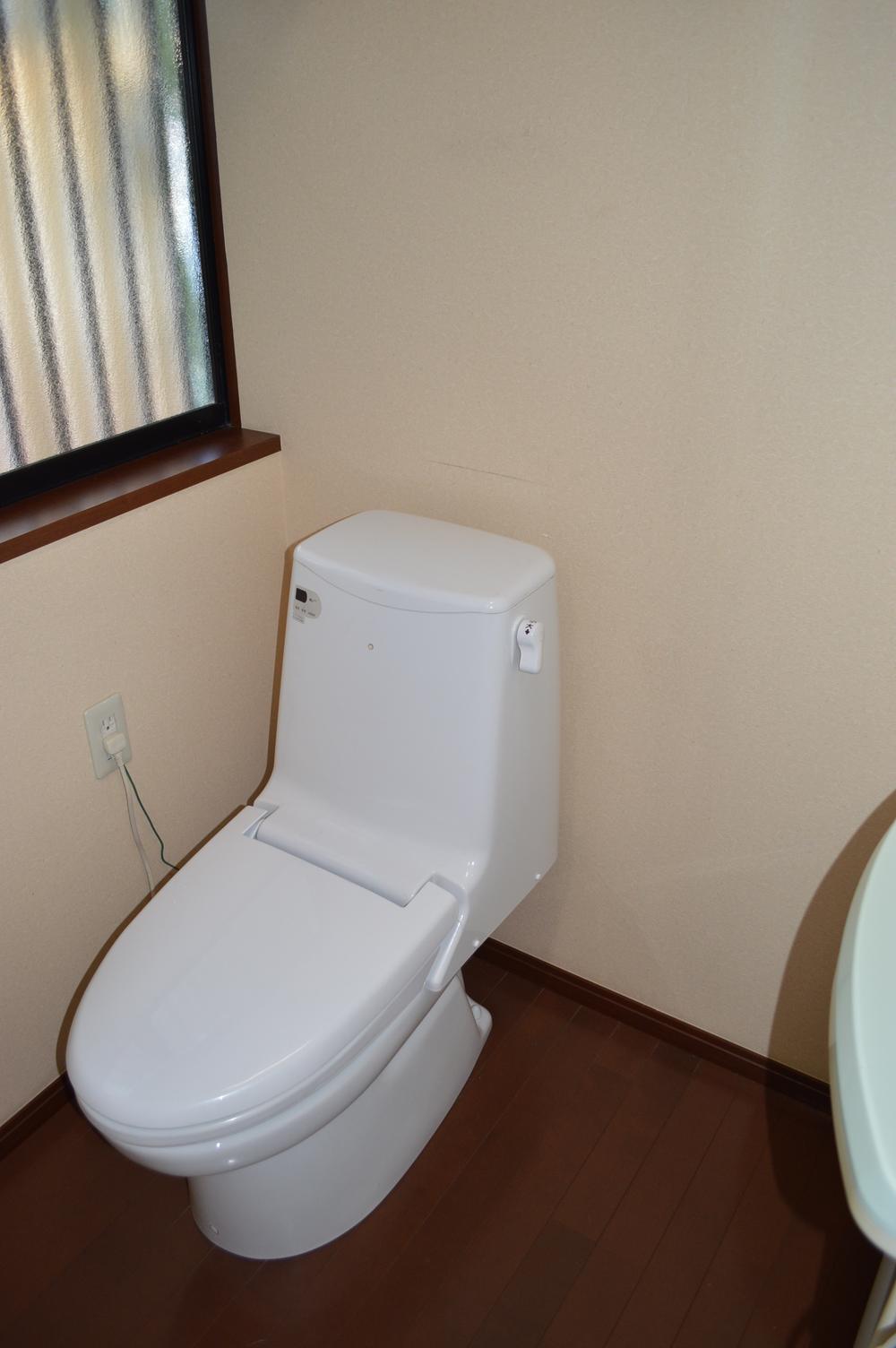 Toilet
トイレ
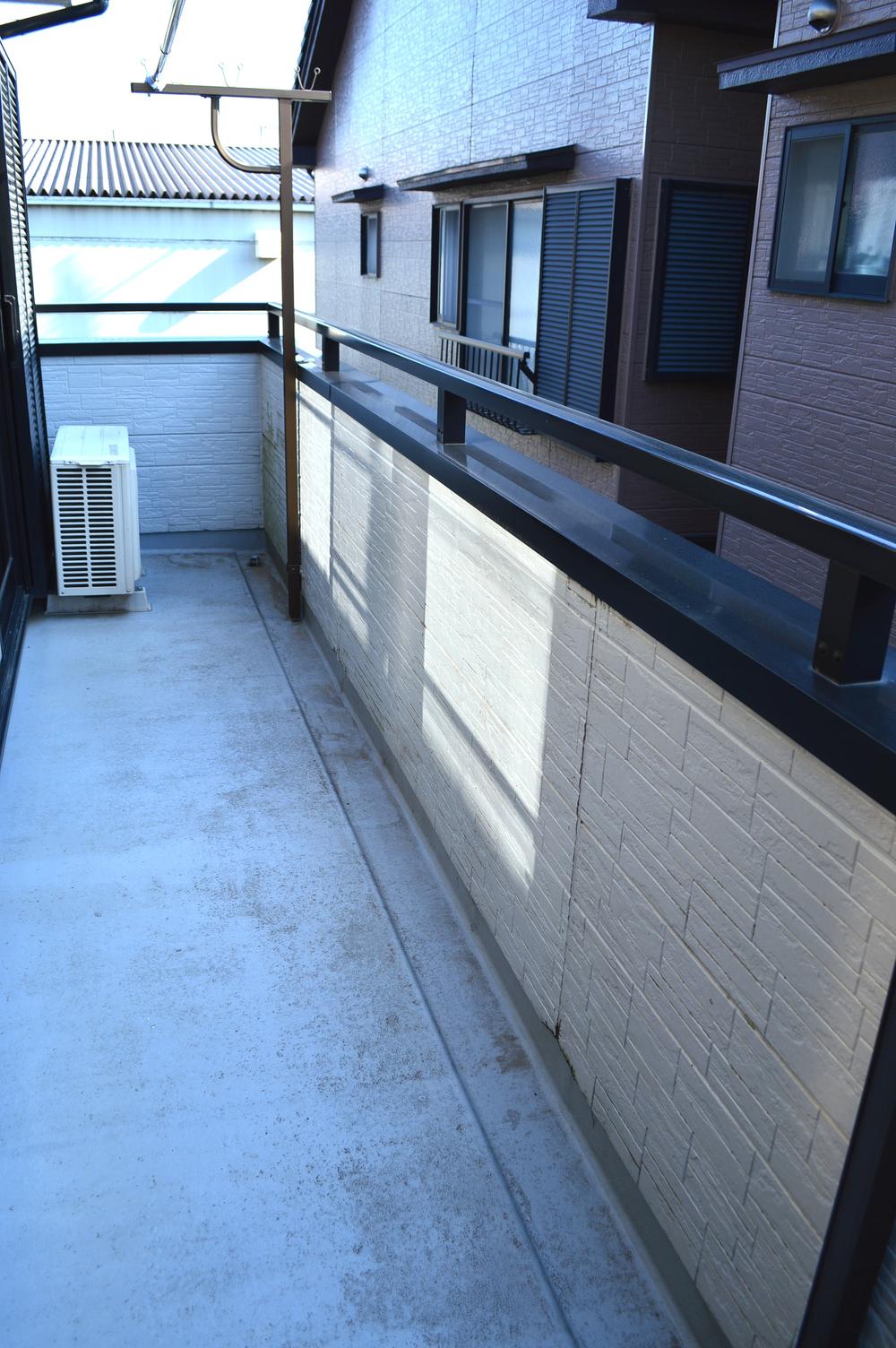 Balcony
バルコニー
Shopping centreショッピングセンター 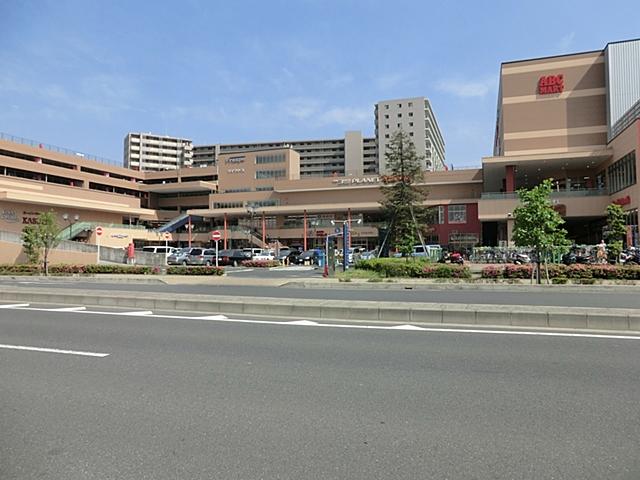 Until Frespo Yashio 760m
フレスポ八潮まで760m
Same specifications photo (kitchen)同仕様写真(キッチン) 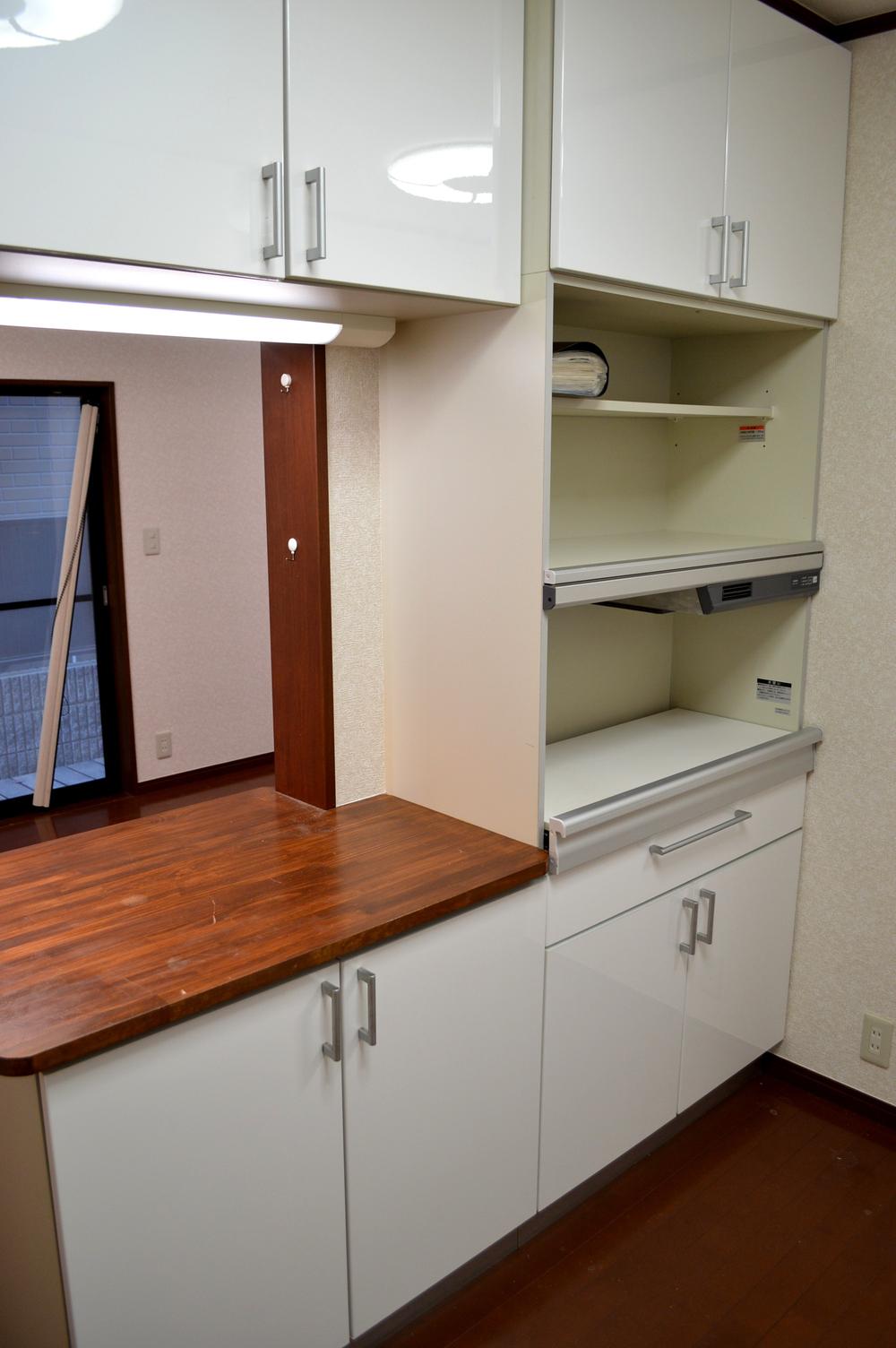 ( Building) same specification
( 号棟)同仕様
Junior high school中学校 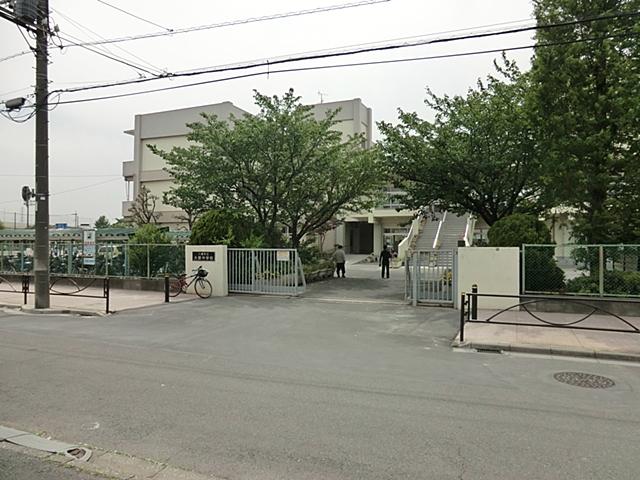 Yashio 220m to stand Ohara junior high school
八潮市立大原中学校まで220m
Primary school小学校 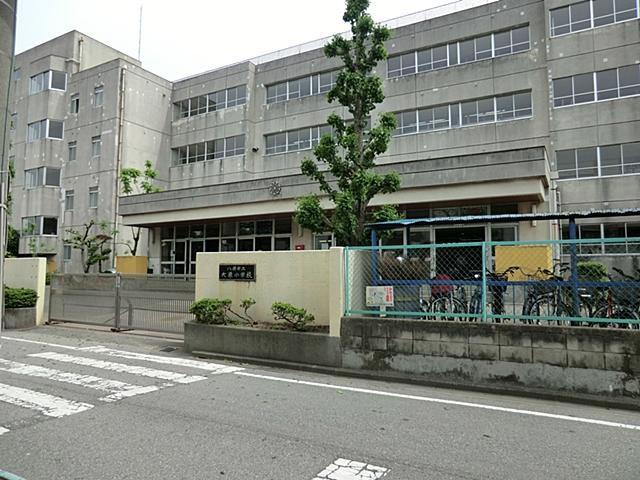 Yashio 1250m to stand Ohara Elementary School
八潮市立大原小学校まで1250m
Kindergarten ・ Nursery幼稚園・保育園 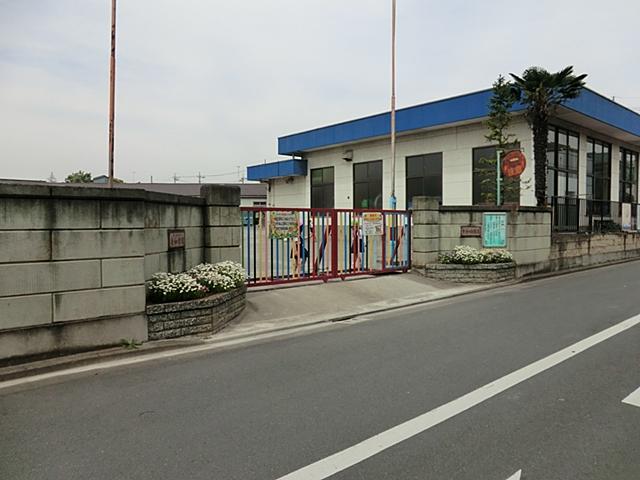 AoKazu to kindergarten 540m
青和幼稚園まで540m
Location
|

















