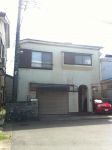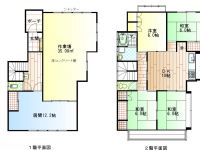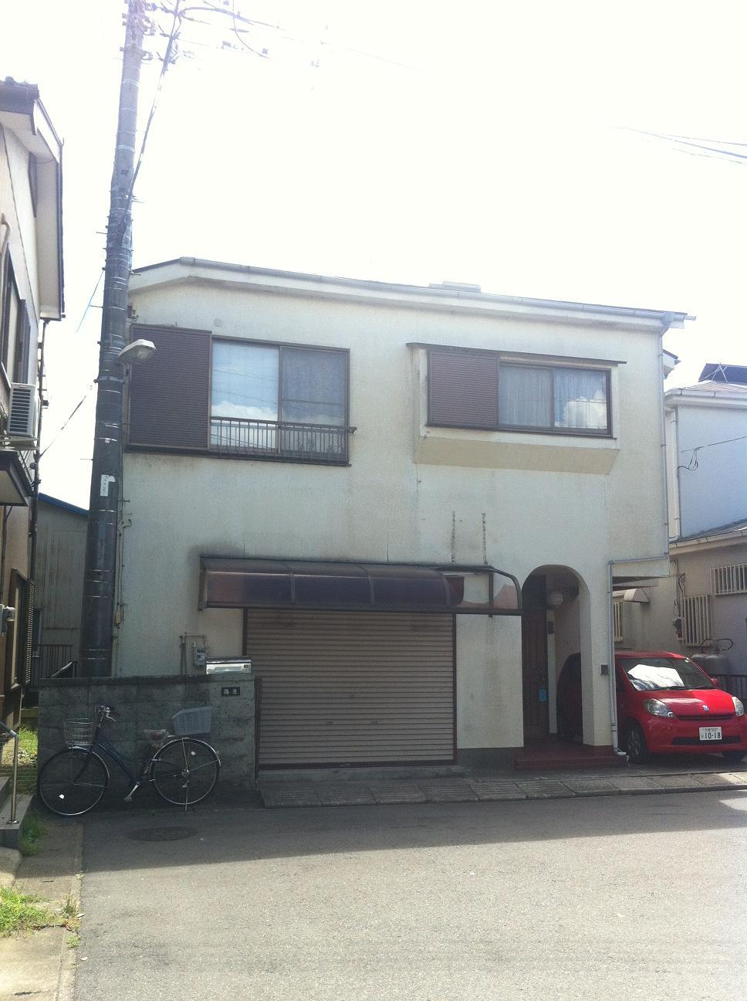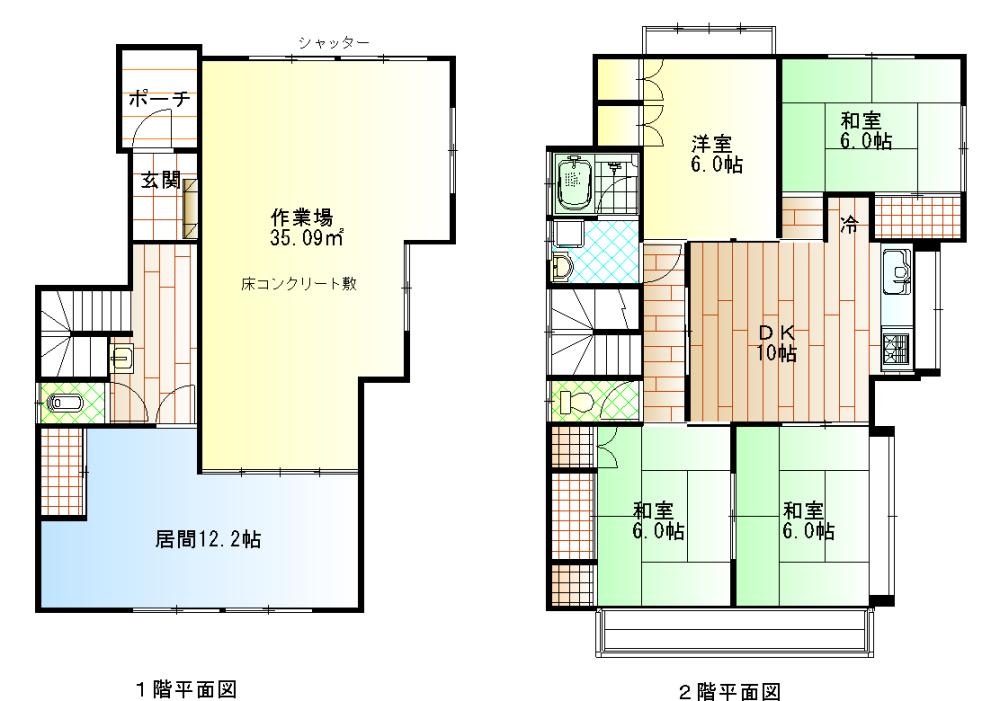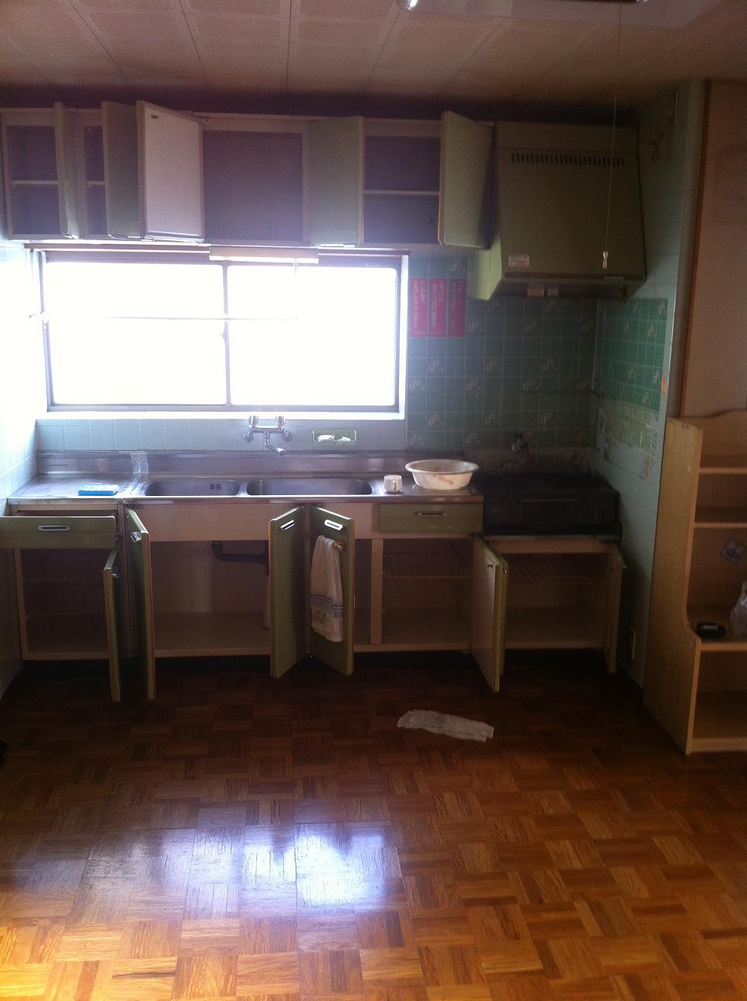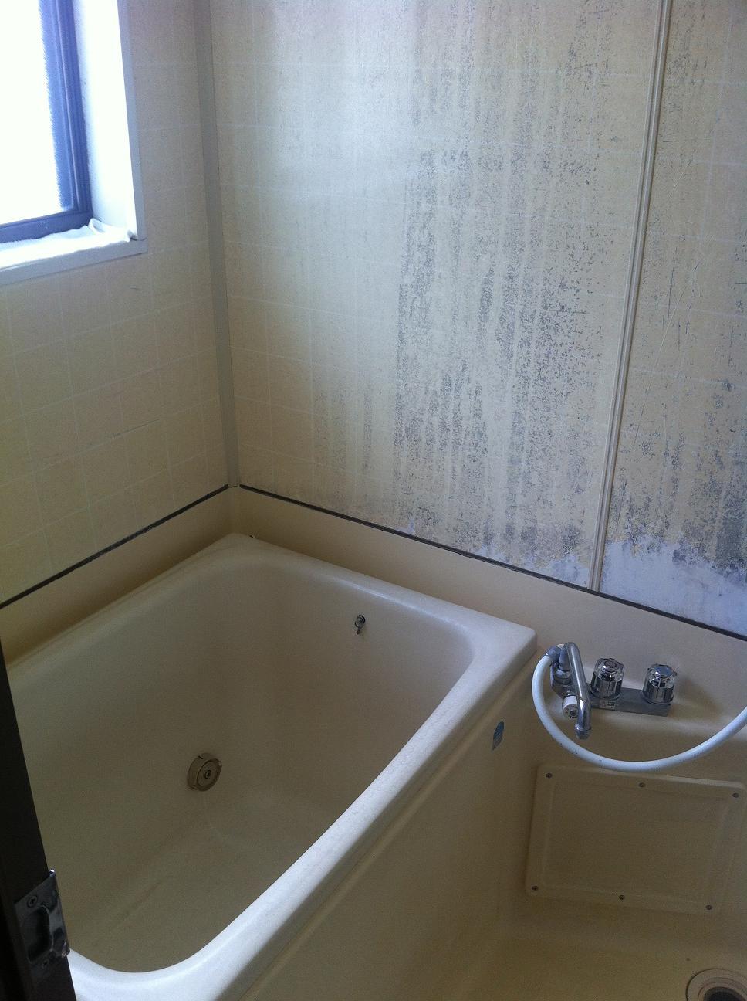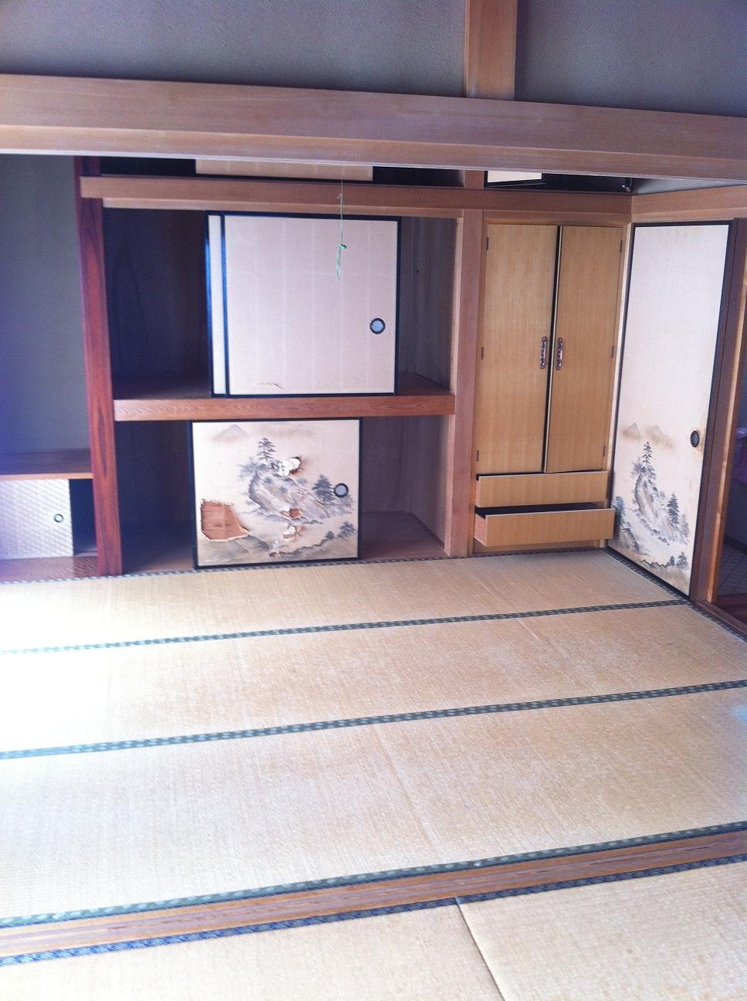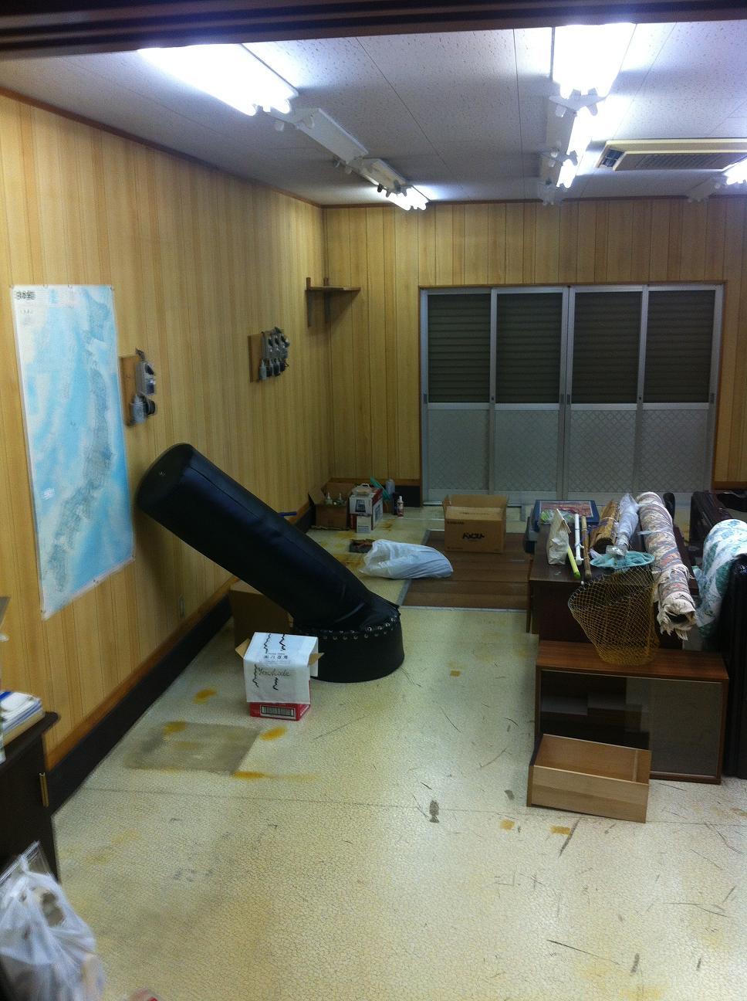|
|
Saitama Prefecture Yoshikawa City
埼玉県吉川市
|
|
JR Musashino Line "Yoshikawa" walk 15 minutes
JR武蔵野線「吉川」歩15分
|
|
JR Musashino Line "Yoshikawa" station walk 15 minutes land 39 square meters Shaping land building 44 square meters 5DK + workshop
JR武蔵野線「吉川」駅徒歩15分土地39坪 整形地建物44坪 5DK+作業場
|
|
■ All room 6 tatami mats or more. ■ The first floor of the warehouse (factory) + used as office Available the second floor as living space! ■ Workshop spacious 35.09 sq m Available also in the garage!
■全居室6畳以上。■1階を倉庫(工場)+事務所として利用し2階を居住スペースとして利用可!■作業場広々35.09m2 車庫にも利用可!
|
Features pickup 特徴ピックアップ | | Parking three or more possible / Shaping land / Shutter - garage / Toilet 2 places / 2-story / Nantei 駐車3台以上可 /整形地 /シャッタ-車庫 /トイレ2ヶ所 /2階建 /南庭 |
Price 価格 | | 18,800,000 yen 1880万円 |
Floor plan 間取り | | 5DK 5DK |
Units sold 販売戸数 | | 1 units 1戸 |
Land area 土地面積 | | 129.45 sq m (39.15 tsubo) (Registration) 129.45m2(39.15坪)(登記) |
Building area 建物面積 | | 144.59 sq m (43.73 tsubo) (Registration), Workplace mortgage (workplace part 35.09 sq m) 144.59m2(43.73坪)(登記)、作業場付住宅(作業場部分35.09m2) |
Driveway burden-road 私道負担・道路 | | Nothing, North 4m width 無、北4m幅 |
Completion date 完成時期(築年月) | | March 1985 1985年3月 |
Address 住所 | | Saitama Prefecture Yoshikawa City Takahisa 1-39-11 埼玉県吉川市高久1-39-11 |
Traffic 交通 | | JR Musashino Line "Yoshikawa" walk 15 minutes JR Musashino Line "Yoshikawa Minami" walk 30 minutes JR Musashino Line "Koshigaya Lake Town" walk 50 minutes JR武蔵野線「吉川」歩15分JR武蔵野線「吉川美南」歩30分JR武蔵野線「越谷レイクタウン」歩50分 |
Related links 関連リンク | | [Related Sites of this company] 【この会社の関連サイト】 |
Person in charge 担当者より | | Person in charge of real-estate and building FP Abe OmoTomo Age: 40 Daigyokai Experience: 24 years [Local contact] If you have been working under the slogan My home looking, Please leave it to my industry experience 24 years! Nonpublic information! New public property! We look forward to are available 担当者宅建FP阿部 重朋年齢:40代業界経験:24年【地元密着】を合言葉に活動していますマイホーム探しならば、業界経験24年の私にお任せください!未公開情報!新規公開物件!ご用意してお待ちしています |
Contact お問い合せ先 | | TEL: 0120-447961 [Toll free] Please contact the "saw SUUMO (Sumo)" TEL:0120-447961【通話料無料】「SUUMO(スーモ)を見た」と問い合わせください |
Building coverage, floor area ratio 建ぺい率・容積率 | | 60% ・ 200% 60%・200% |
Time residents 入居時期 | | Consultation 相談 |
Land of the right form 土地の権利形態 | | Ownership 所有権 |
Structure and method of construction 構造・工法 | | Steel 2-story wooden part 鉄骨2階建一部木造 |
Use district 用途地域 | | One dwelling 1種住居 |
Overview and notices その他概要・特記事項 | | Contact Person: Abe OmoTomo, Facilities: Public Water Supply, This sewage, Individual LPG, Parking: car space 担当者:阿部 重朋、設備:公営水道、本下水、個別LPG、駐車場:カースペース |
Company profile 会社概要 | | <Mediation> Saitama Governor (1) No. 021588 My Life Co., Ltd. Yubinbango335-0003 Saitama Prefecture Warabi Minamicho 2-14-10 <仲介>埼玉県知事(1)第021588号マイライフ(株)〒335-0003 埼玉県蕨市南町2-14-10 |
