Used Homes » Kanto » Saitama Prefecture » Yoshikawa City
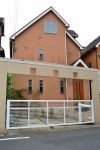 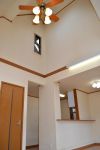
| | Saitama Prefecture Yoshikawa City 埼玉県吉川市 |
| JR Musashino Line "Yoshikawa" walk 6 minutes JR武蔵野線「吉川」歩6分 |
| JR Musashino Line "Yoshikawa" convenient environment in the 6-minute walk from the train station! Appearance is very fashionable. South side garden space, Atrium also available per sun is good! ! JR武蔵野線「吉川」駅から徒歩6分で便利な環境!外観はとてもお洒落。南側庭スペース、吹き抜けも有り陽当たりは良好です!! |
| A quiet residential area, LDK15 tatami mats or more, Atrium, All room 6 tatami mats or more, All room storage, Parking two Allowed, Immediate Available, System kitchen, Bathroom Dryer, Or more before road 6mese-style room, Washbasin with shower, Toilet 2 places, Otobasu, Warm water washing toilet seat, Southwestward, Three-story or more, City gas, Storeroom 閑静な住宅地、LDK15畳以上、吹抜け、全居室6畳以上、全居室収納、駐車2台可、即入居可、システムキッチン、浴室乾燥機、前道6m以上、和室、シャワー付洗面台、トイレ2ヶ所、オートバス、温水洗浄便座、南西向き、3階建以上、都市ガス、納戸 |
Features pickup 特徴ピックアップ | | Parking two Allowed / Immediate Available / System kitchen / Bathroom Dryer / All room storage / A quiet residential area / LDK15 tatami mats or more / Or more before road 6m / Japanese-style room / Washbasin with shower / Toilet 2 places / Otobasu / Warm water washing toilet seat / Atrium / Southwestward / All room 6 tatami mats or more / Three-story or more / City gas / Storeroom 駐車2台可 /即入居可 /システムキッチン /浴室乾燥機 /全居室収納 /閑静な住宅地 /LDK15畳以上 /前道6m以上 /和室 /シャワー付洗面台 /トイレ2ヶ所 /オートバス /温水洗浄便座 /吹抜け /南西向き /全居室6畳以上 /3階建以上 /都市ガス /納戸 | Price 価格 | | 29,800,000 yen 2980万円 | Floor plan 間取り | | 4LDK + S (storeroom) 4LDK+S(納戸) | Units sold 販売戸数 | | 1 units 1戸 | Land area 土地面積 | | 143.96 sq m (registration) 143.96m2(登記) | Building area 建物面積 | | 107.64 sq m (registration) 107.64m2(登記) | Driveway burden-road 私道負担・道路 | | Nothing 無 | Completion date 完成時期(築年月) | | June 2006 2006年6月 | Address 住所 | | Saitama Prefecture Yoshikawa City coercive 1 埼玉県吉川市保1 | Traffic 交通 | | JR Musashino Line "Yoshikawa" walk 6 minutes JR武蔵野線「吉川」歩6分 | Related links 関連リンク | | [Related Sites of this company] 【この会社の関連サイト】 | Person in charge 担当者より | | Person in charge of real-estate and building FP Masaki Takayuki Age: 40 Daigyokai Experience: 10 years other than the above qualification Mortgage adviser. Your sale of Tobu wayside of real estate, Anything please contact us if you Relocation of thing. There is confidence in the sale. Please leave with peace of mind to me. 担当者宅建FP正木 孝之年齢:40代業界経験:10年上記以外資格 住宅ローンアドバイザー。東武沿線の不動産のご売却、お住み替えの事なら何でもご相談下さい。売却には自信があります。私に安心してお任せ下さい。 | Contact お問い合せ先 | | TEL: 0800-603-0709 [Toll free] mobile phone ・ Also available from PHS
Caller ID is not notified
Please contact the "saw SUUMO (Sumo)"
If it does not lead, If the real estate company TEL:0800-603-0709【通話料無料】携帯電話・PHSからもご利用いただけます
発信者番号は通知されません
「SUUMO(スーモ)を見た」と問い合わせください
つながらない方、不動産会社の方は
| Building coverage, floor area ratio 建ぺい率・容積率 | | 60% ・ 200% 60%・200% | Time residents 入居時期 | | Immediate available 即入居可 | Land of the right form 土地の権利形態 | | Ownership 所有権 | Structure and method of construction 構造・工法 | | Wooden three-story 木造3階建 | Use district 用途地域 | | Two mid-high 2種中高 | Overview and notices その他概要・特記事項 | | Contact: Masaki Takayuki, Facilities: Public Water Supply, This sewage, City gas, Parking: car space 担当者:正木 孝之、設備:公営水道、本下水、都市ガス、駐車場:カースペース | Company profile 会社概要 | | <Mediation> Minister of Land, Infrastructure and Transport (11) No. 002401 (Corporation) Prefecture Building Lots and Buildings Transaction Business Association (Corporation) metropolitan area real estate Fair Trade Council member (Ltd.) a central residential real estate Solutions Division Division Sales Section Yubinbango343-0845 Saitama Prefecture Koshigaya Minami Koshigaya 1-21-2 <仲介>国土交通大臣(11)第002401号(公社)埼玉県宅地建物取引業協会会員 (公社)首都圏不動産公正取引協議会加盟(株)中央住宅不動産ソリューション事業部本部営業課〒343-0845 埼玉県越谷市南越谷1-21-2 |
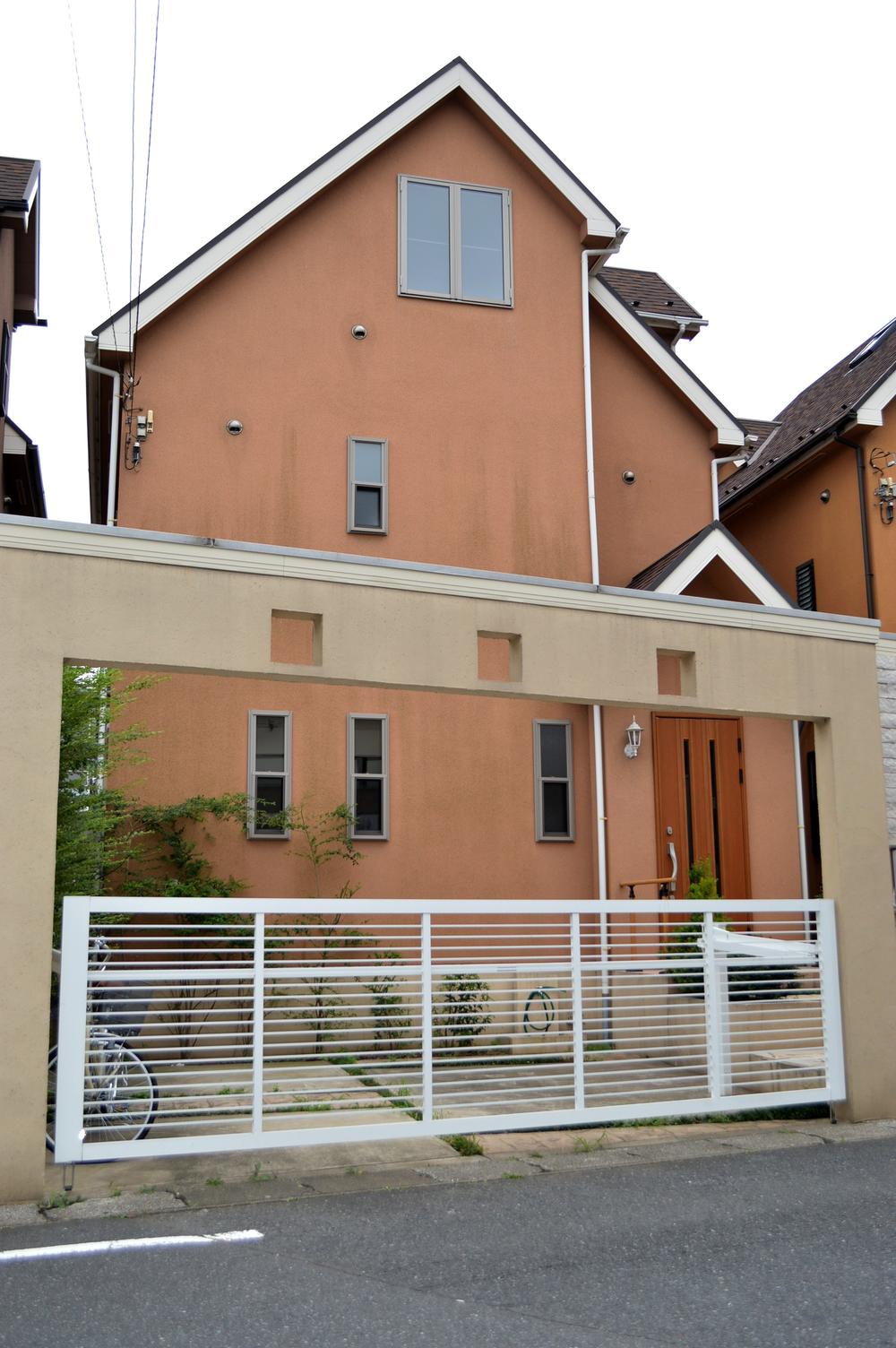 Local appearance photo
現地外観写真
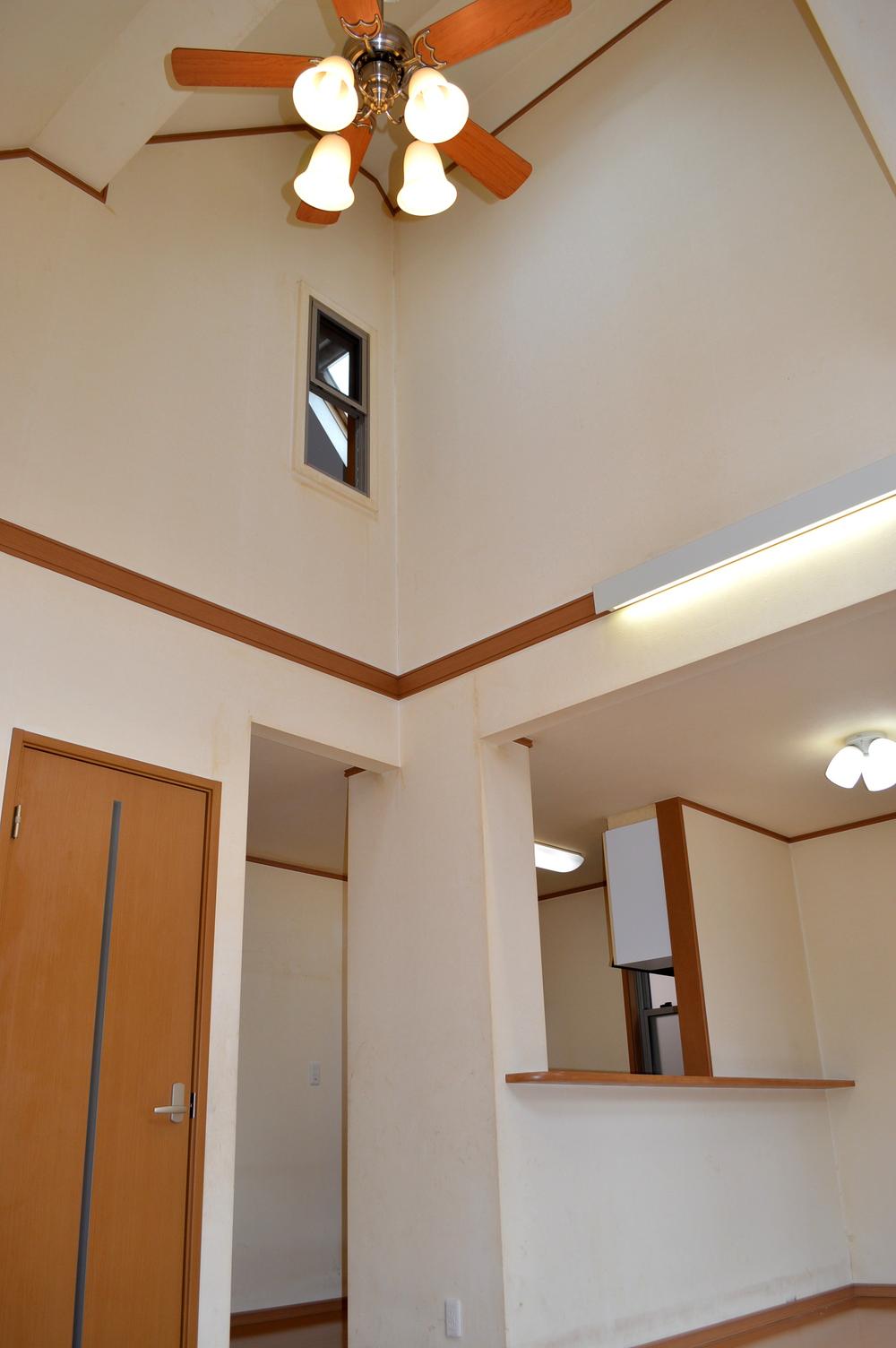 Living
リビング
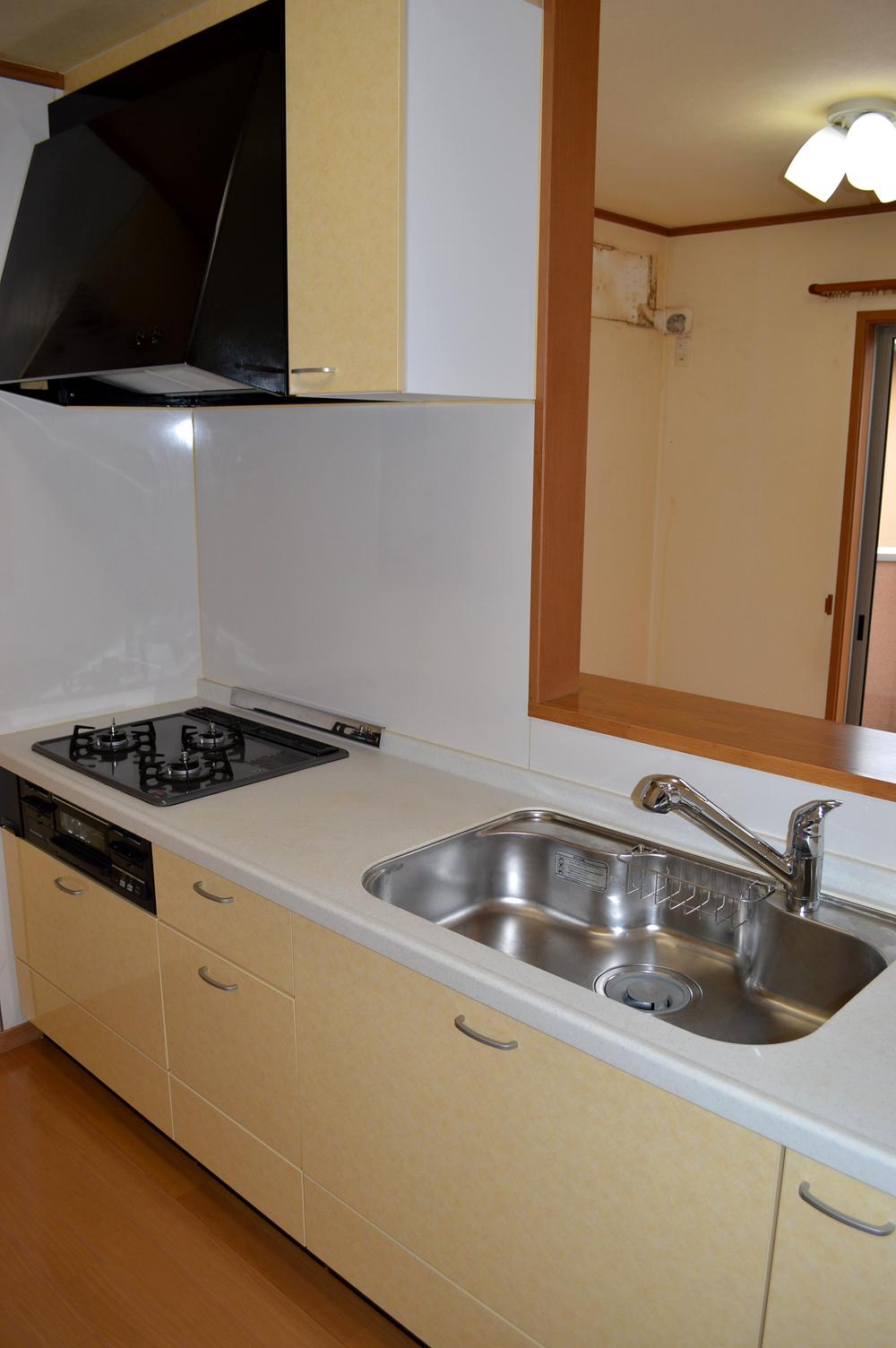 Kitchen
キッチン
Floor plan間取り図 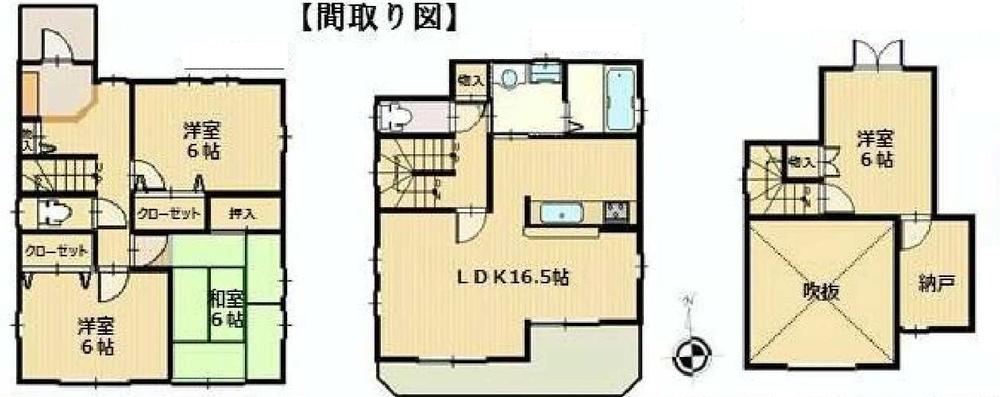 29,800,000 yen, 4LDK + S (storeroom), Land area 143.96 sq m , Building area 107.64 sq m
2980万円、4LDK+S(納戸)、土地面積143.96m2、建物面積107.64m2
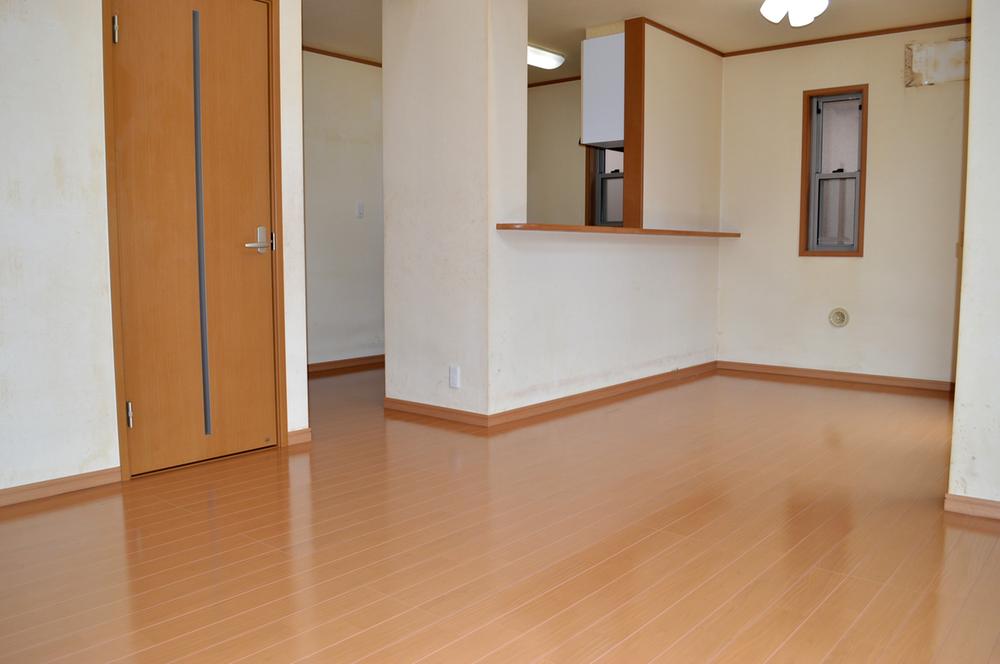 Living
リビング
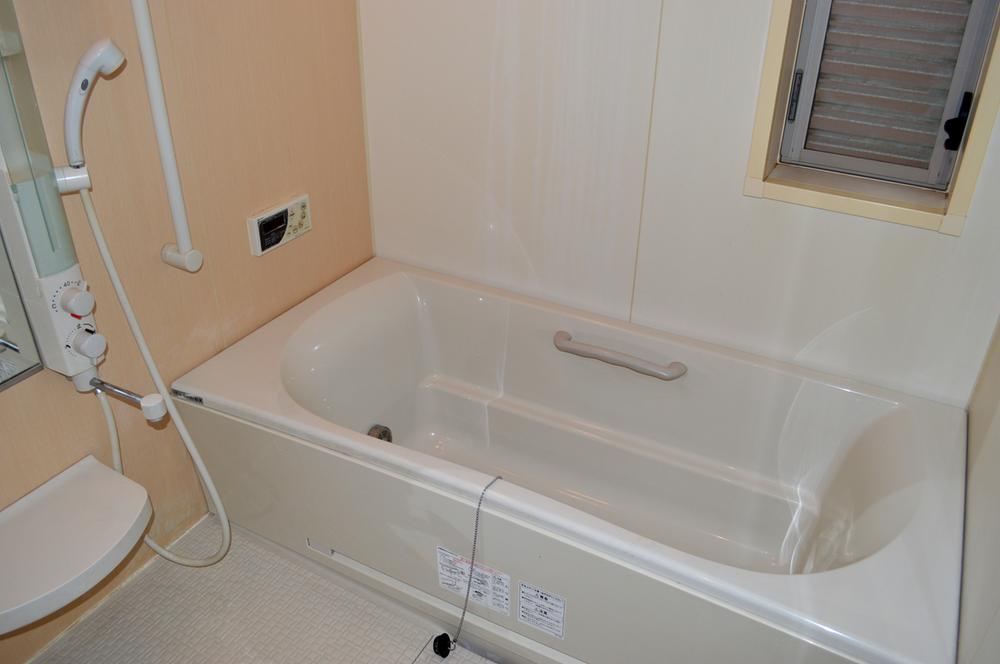 Bathroom
浴室
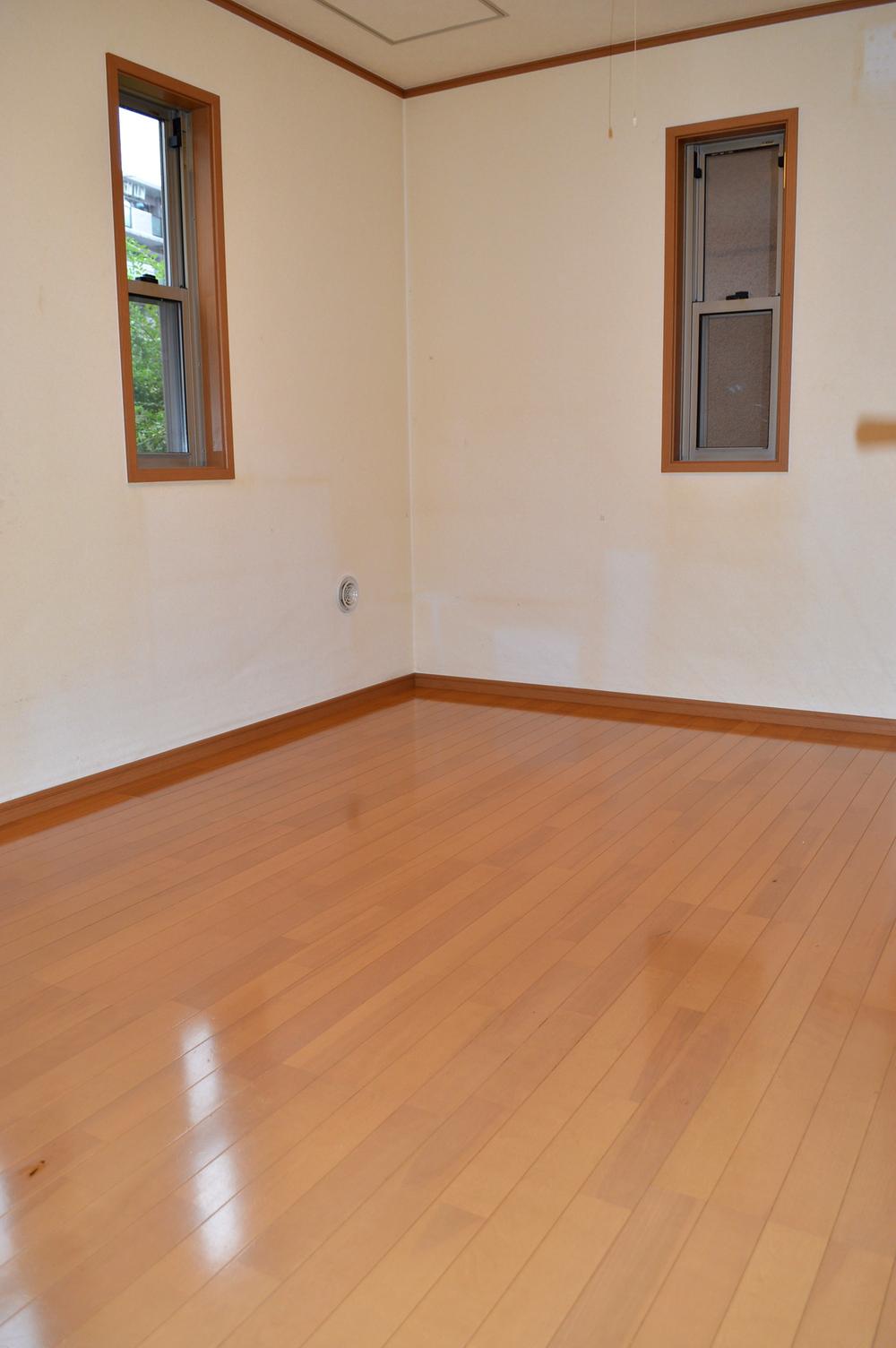 Non-living room
リビング以外の居室
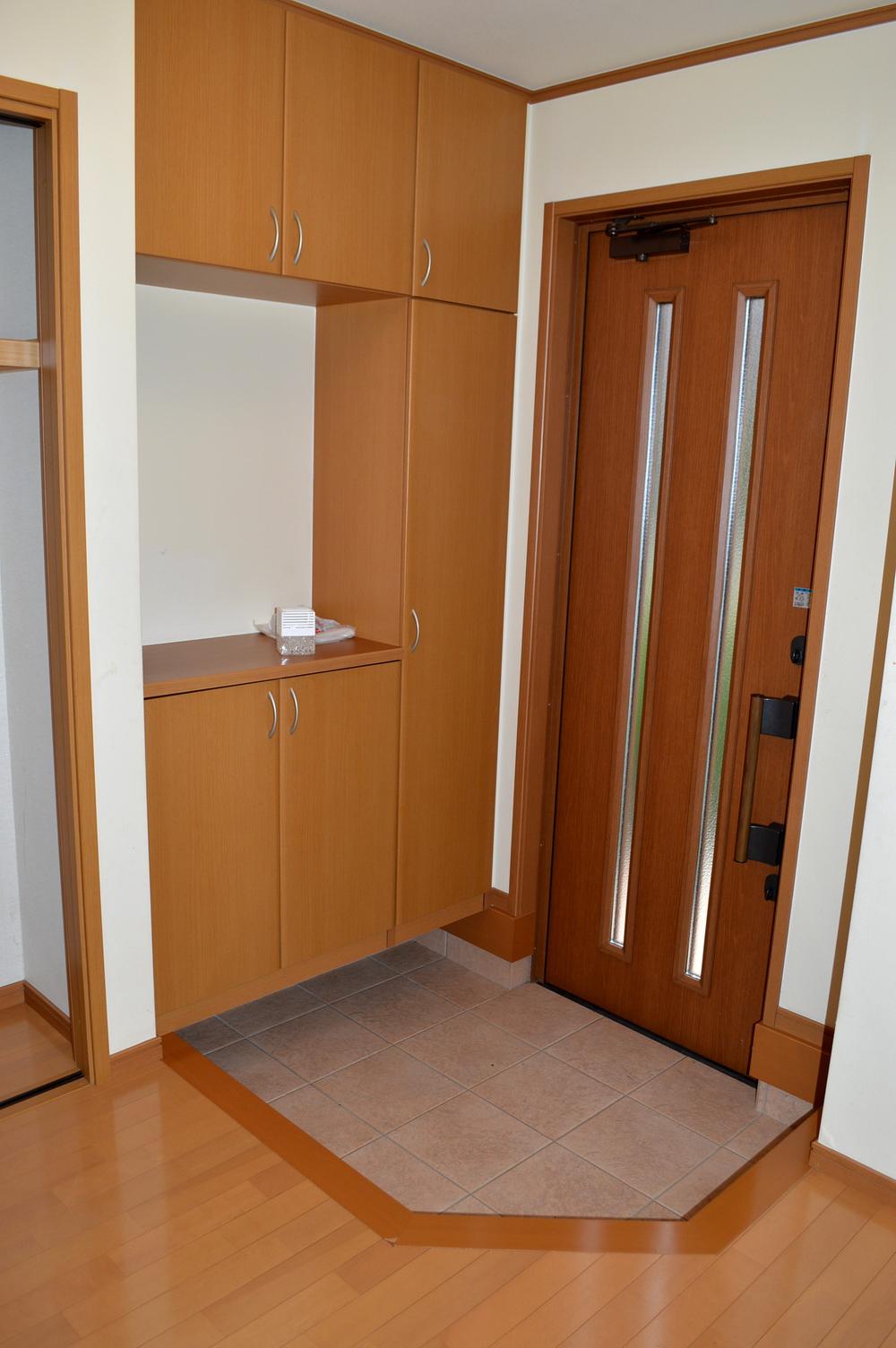 Entrance
玄関
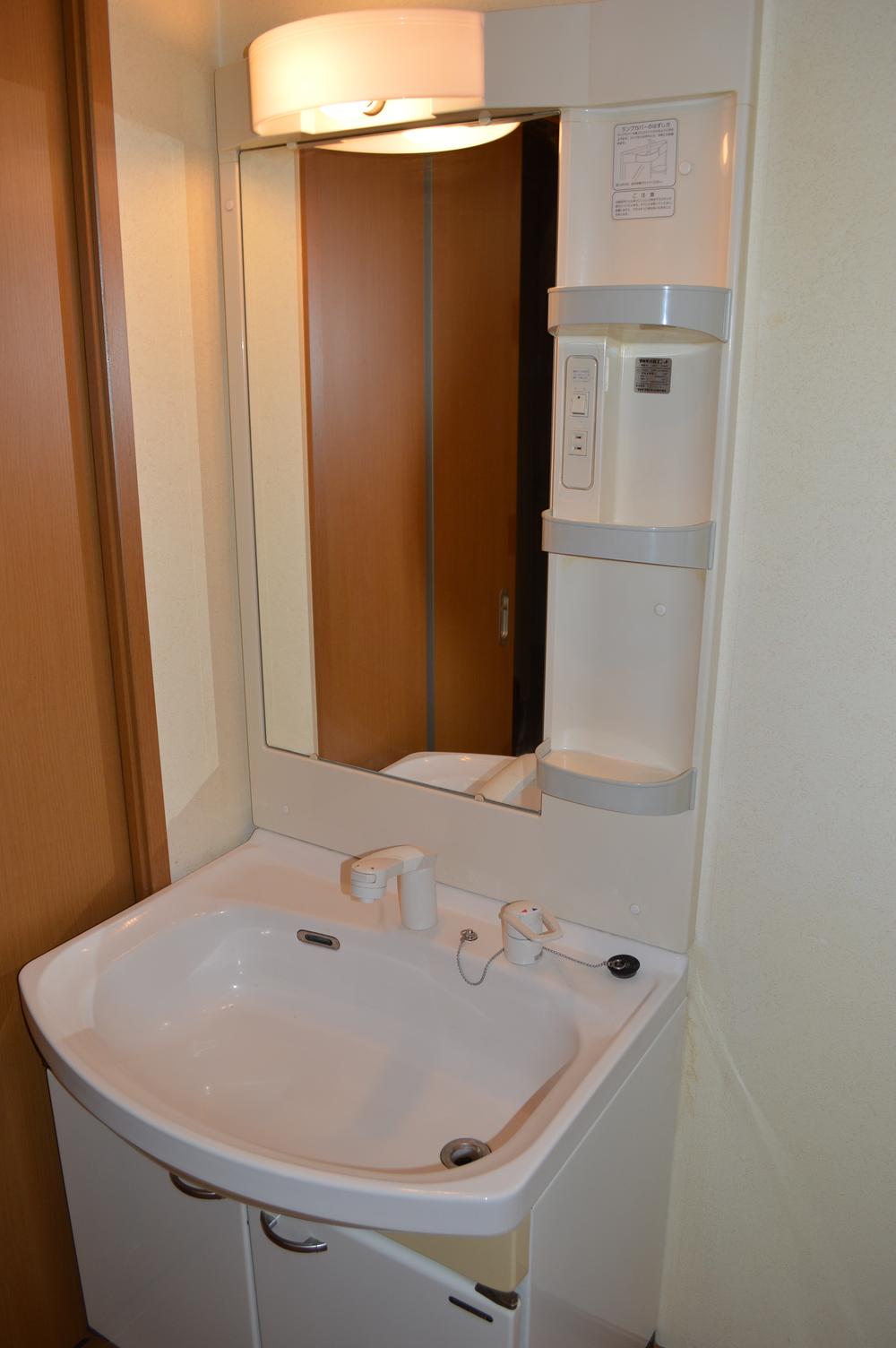 Wash basin, toilet
洗面台・洗面所
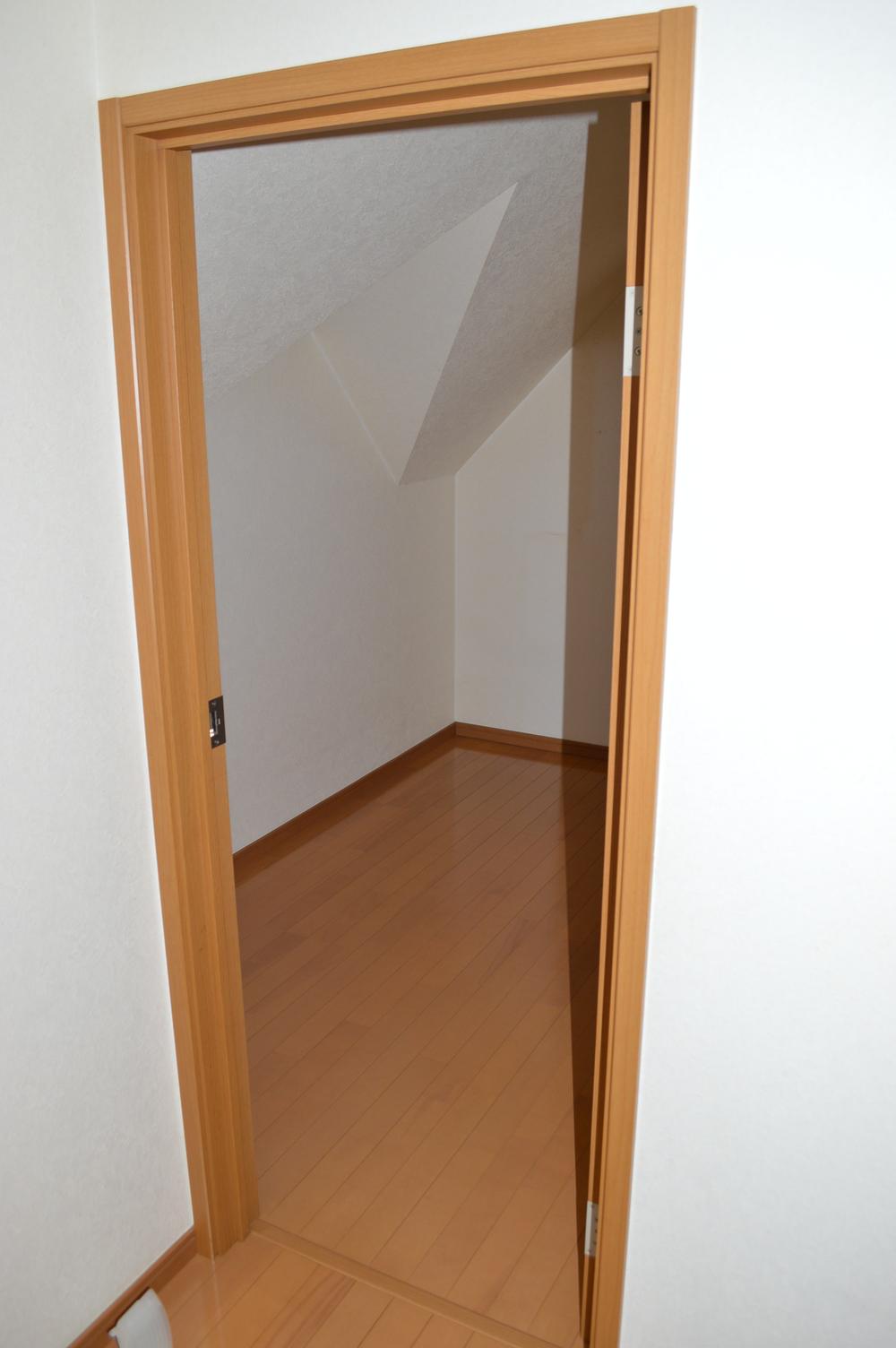 Receipt
収納
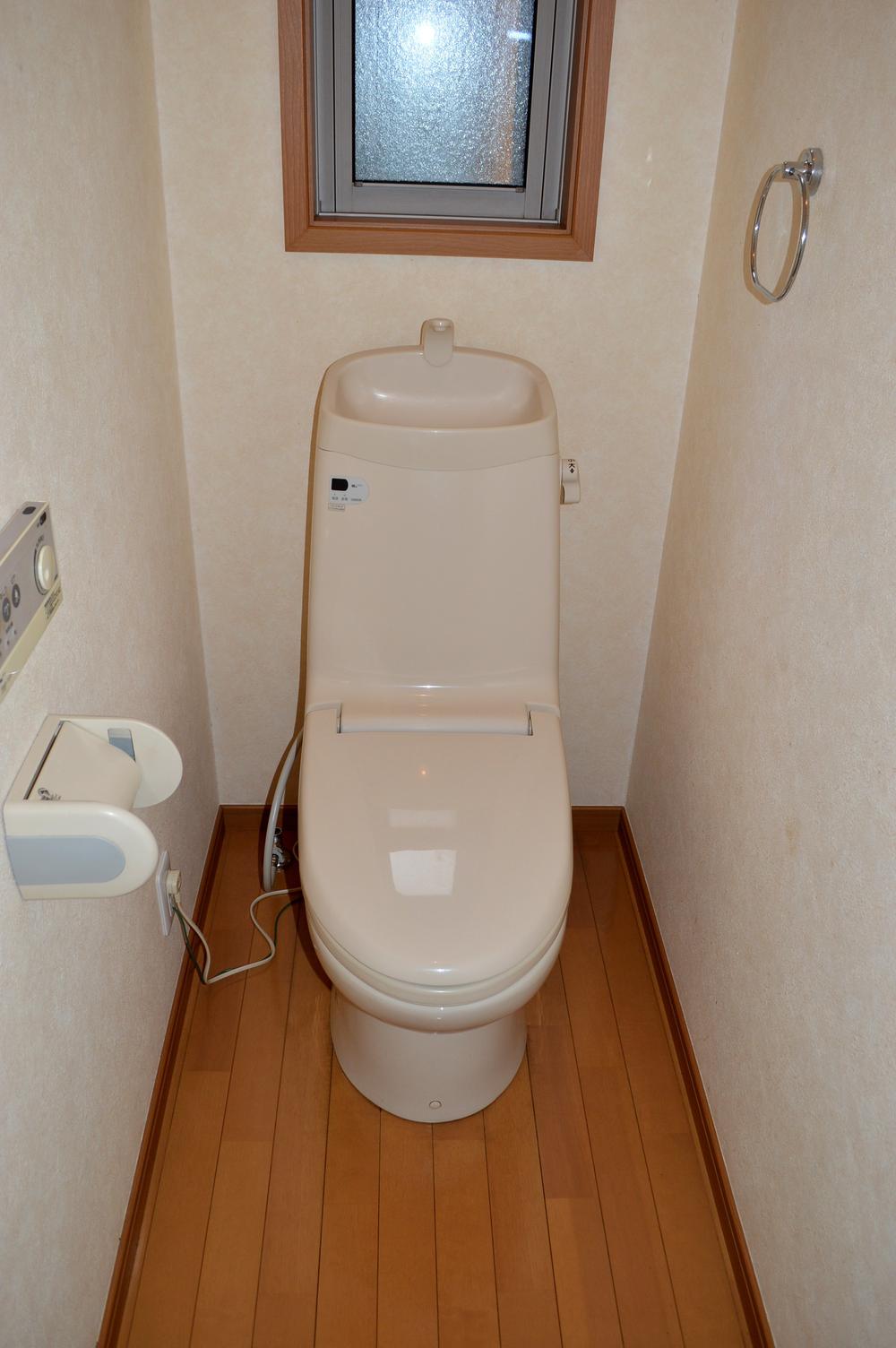 Toilet
トイレ
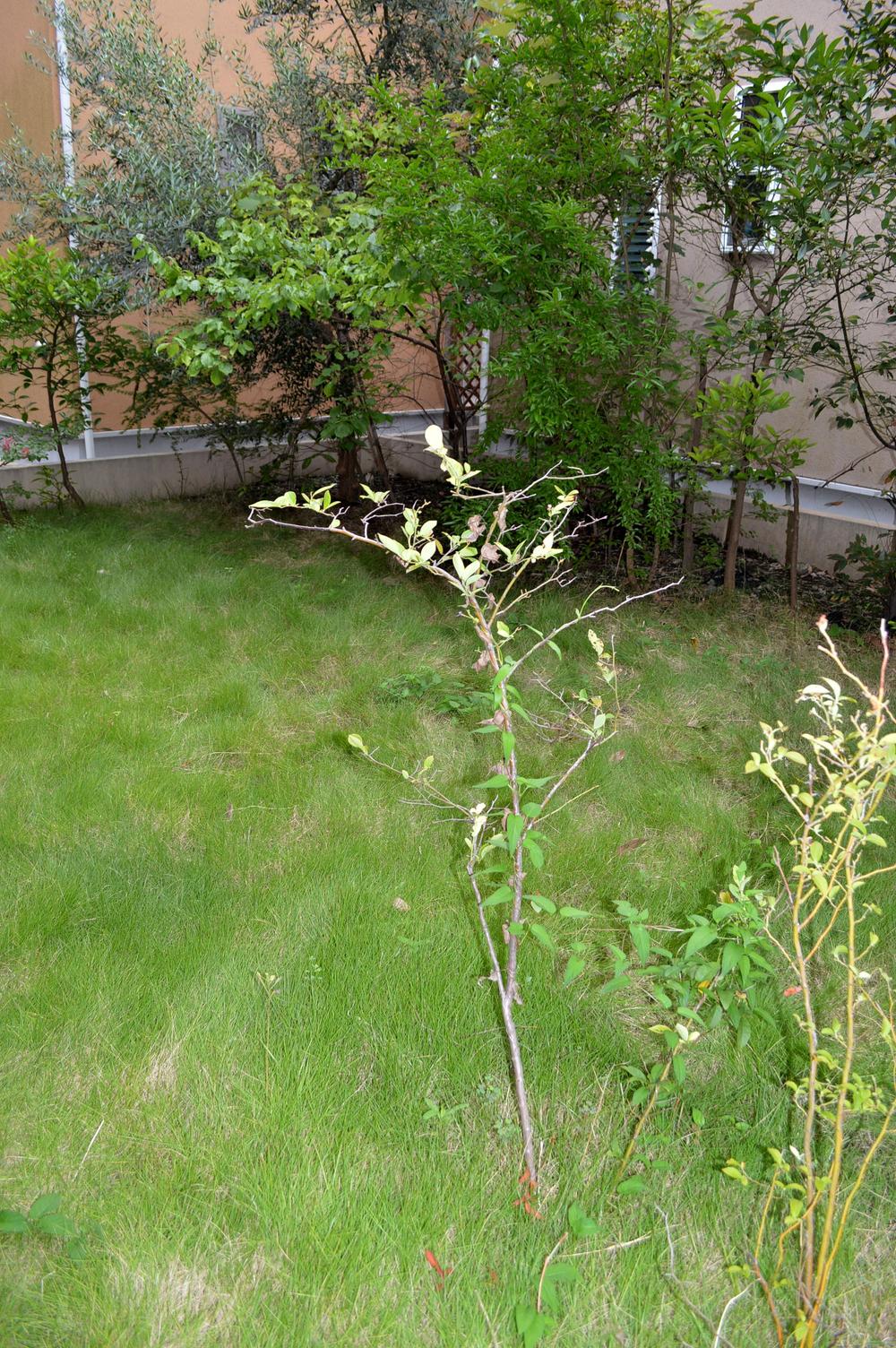 Garden
庭
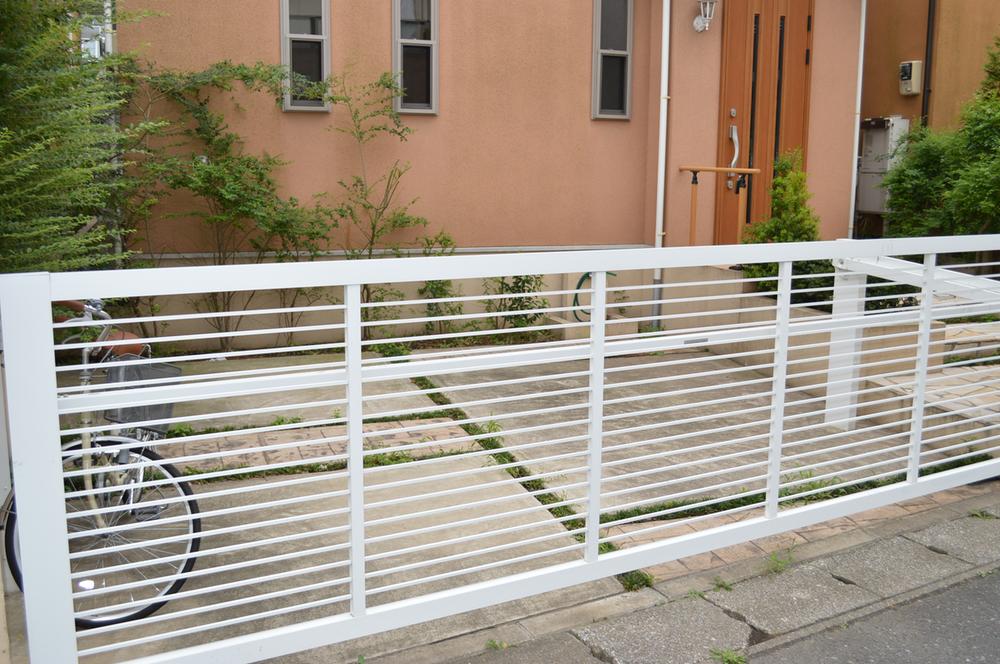 Parking lot
駐車場
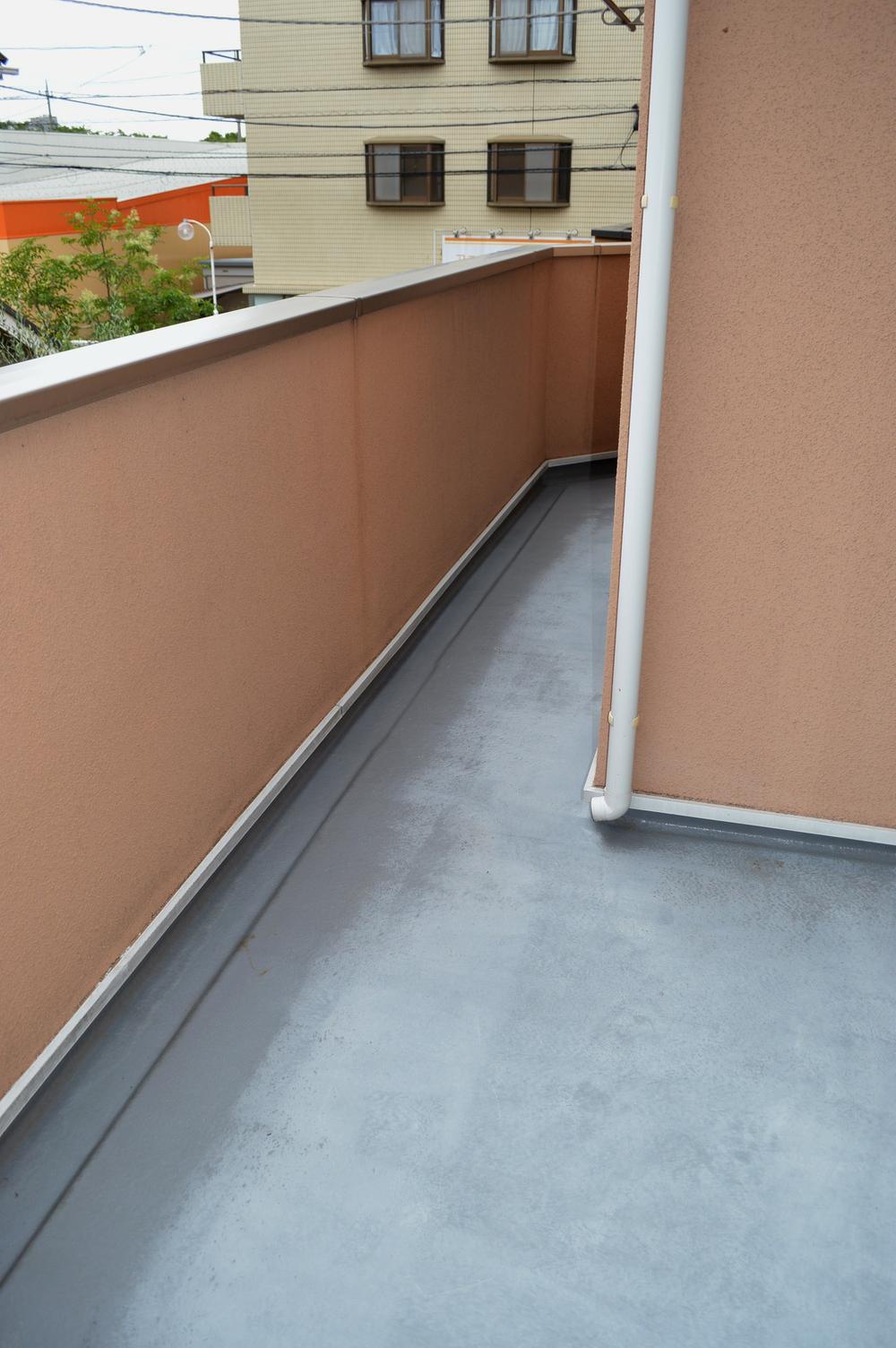 Balcony
バルコニー
Supermarketスーパー 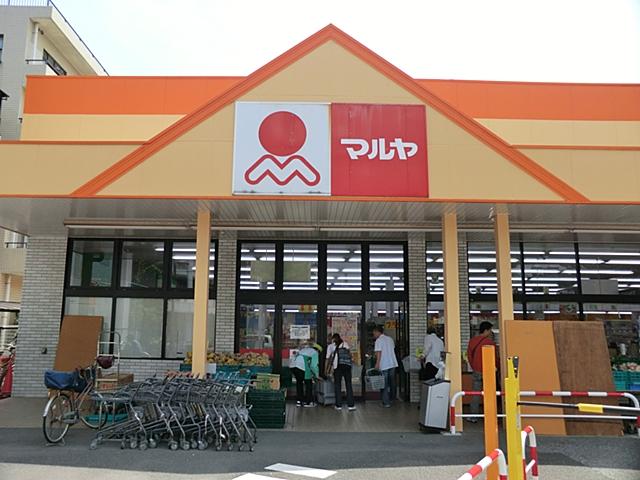 110m to Maruya Yoshikawa shop
マルヤ吉川店まで110m
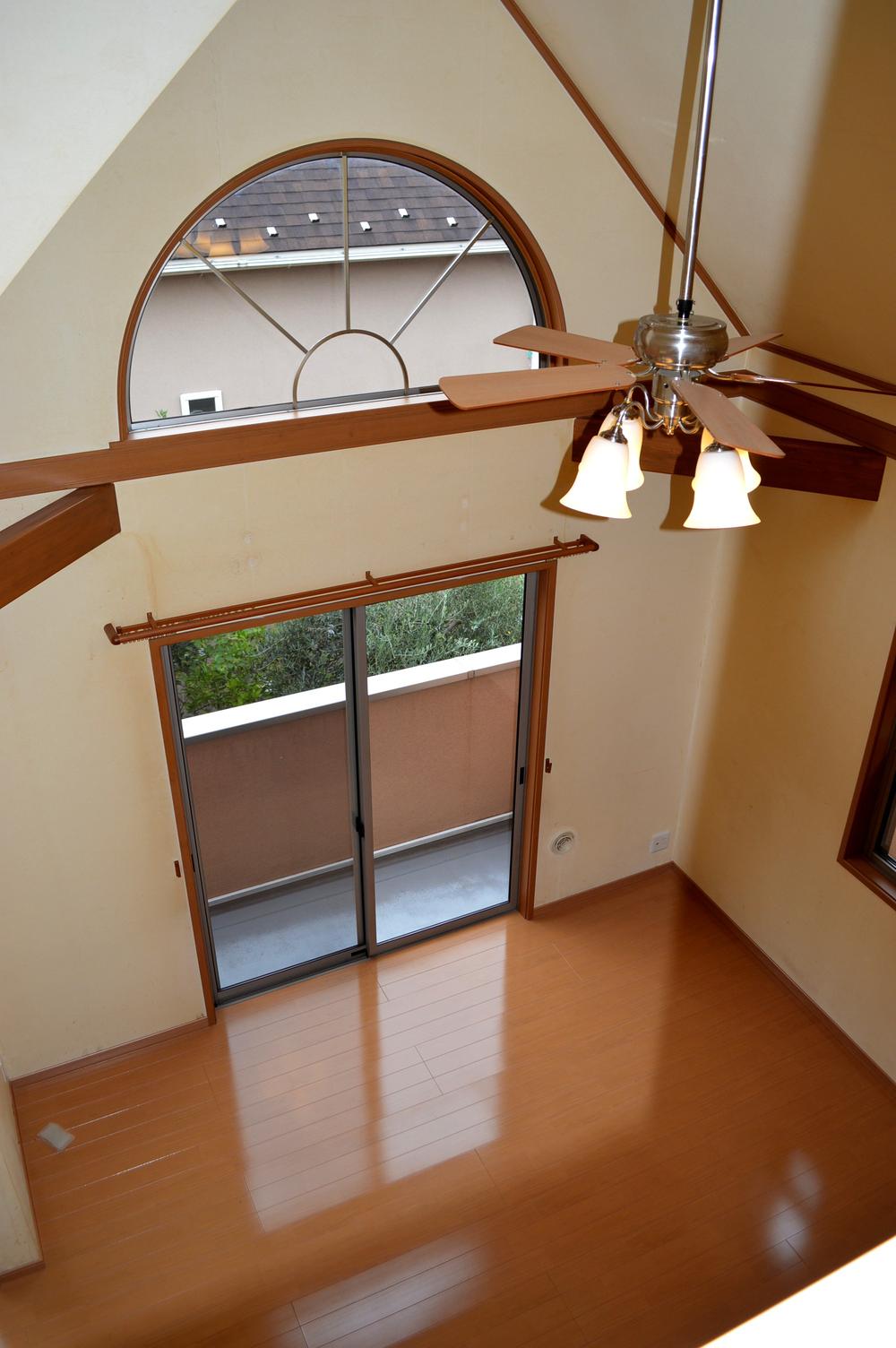 Other introspection
その他内観
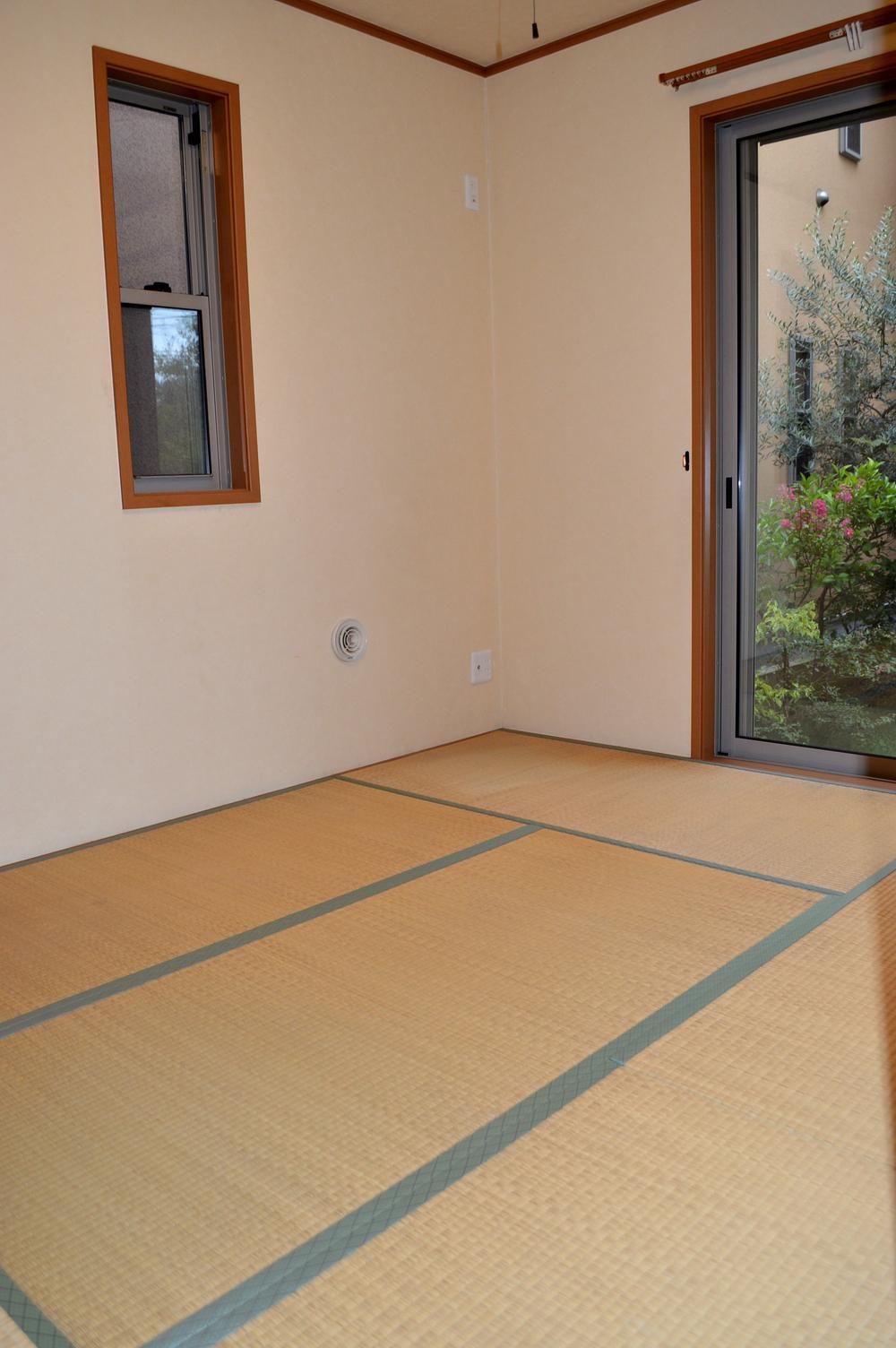 Non-living room
リビング以外の居室
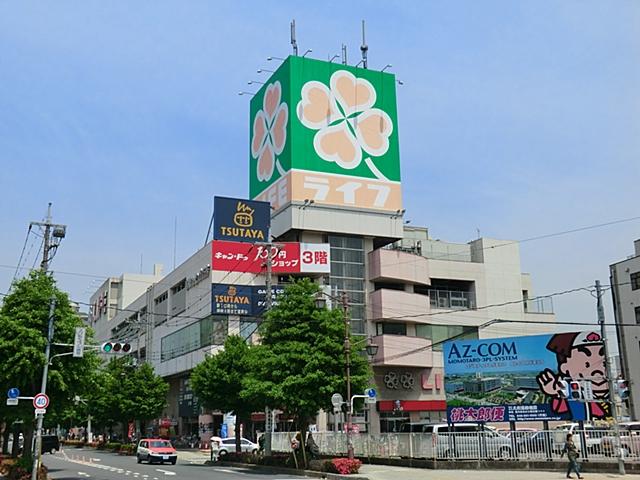 Until Life Yoshikawa Station shop 360m
ライフ吉川駅前店まで360m
Junior high school中学校 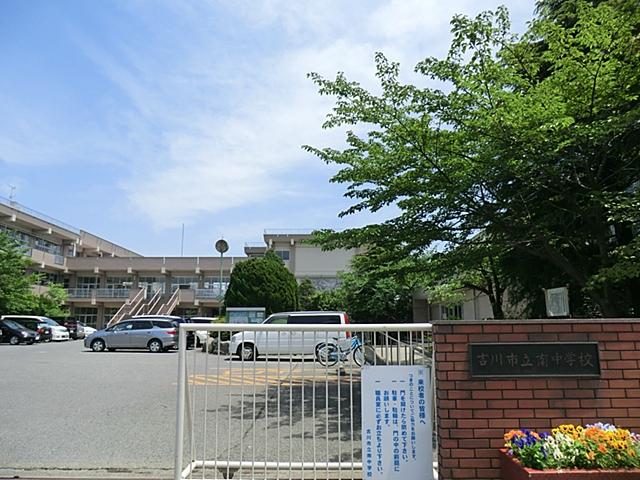 810m until Yoshikawa Municipal Minami Junior High School
吉川市立南中学校まで810m
Primary school小学校 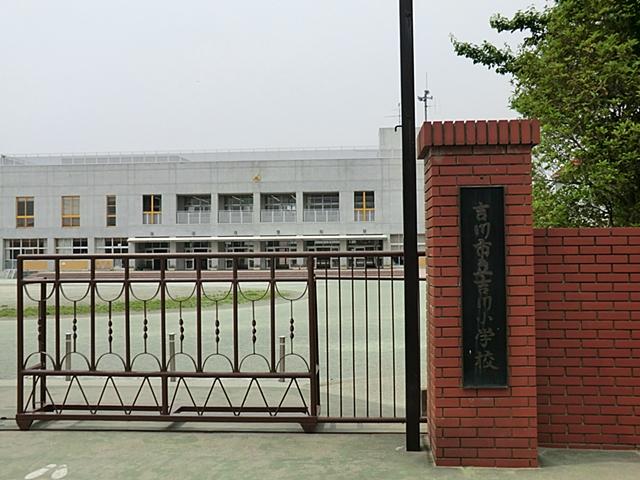 940m until Yoshikawa City Yoshikawa Elementary School
吉川市立吉川小学校まで940m
Kindergarten ・ Nursery幼稚園・保育園 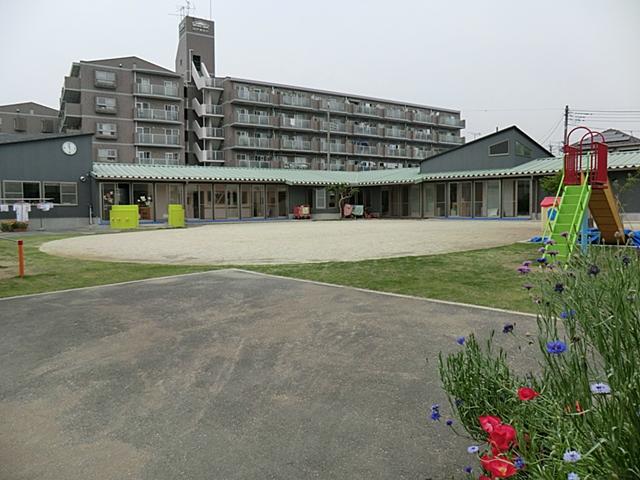 120m until Yoshikawa wings nursery
吉川つばさ保育園まで120m
Location
|






















