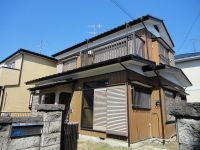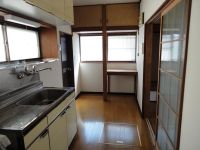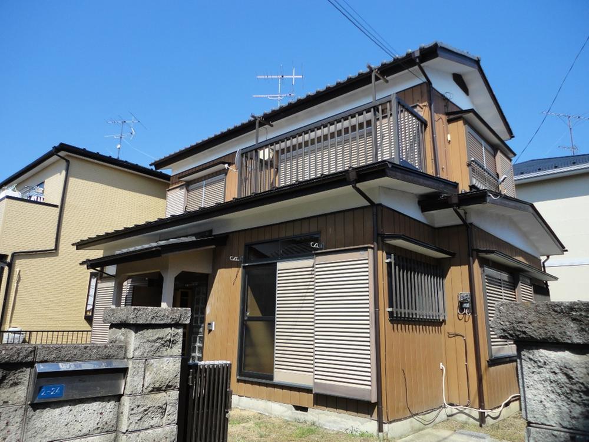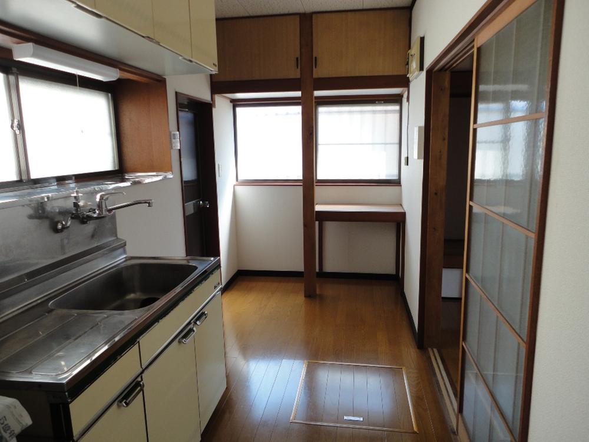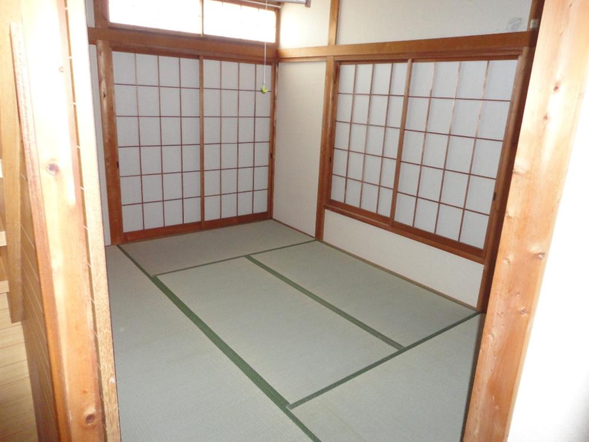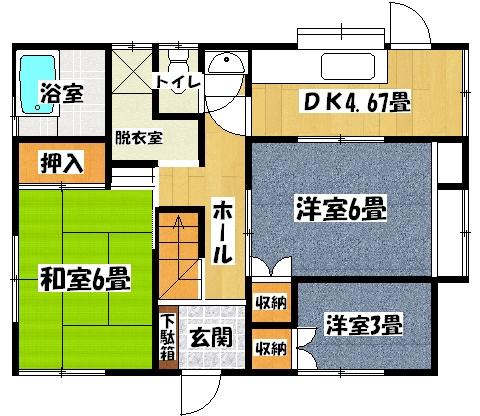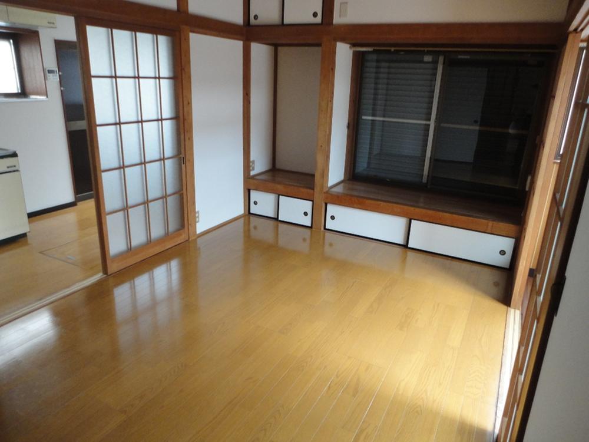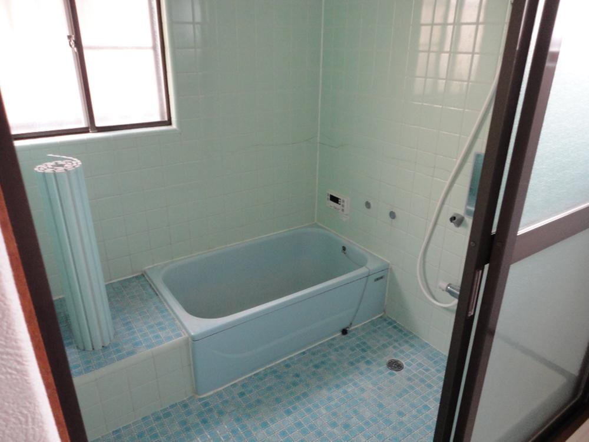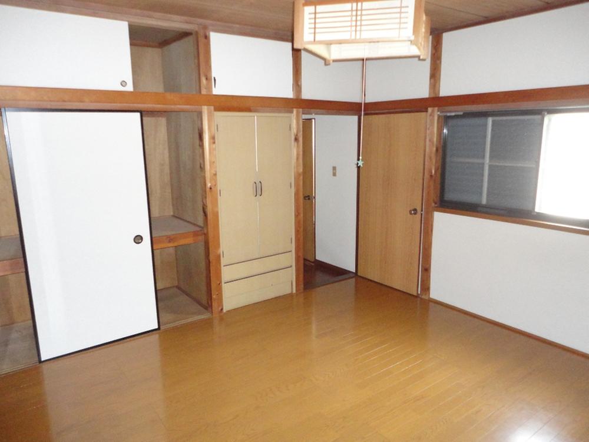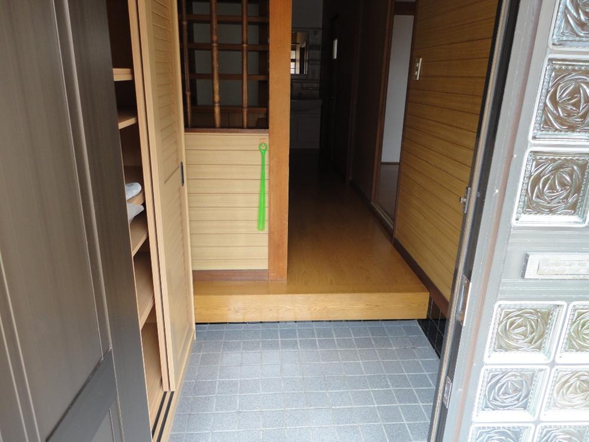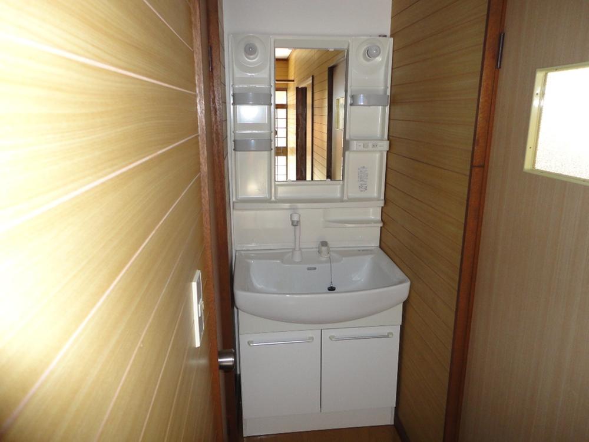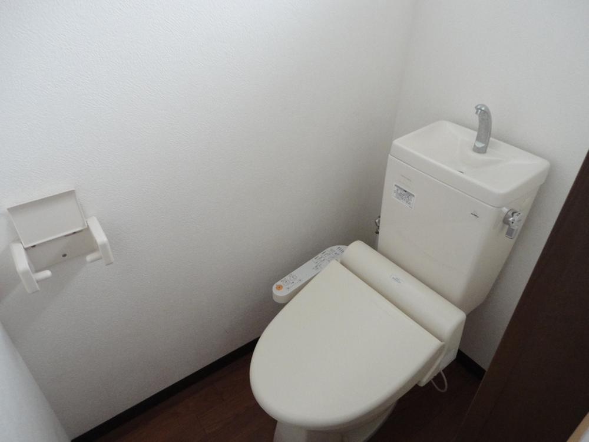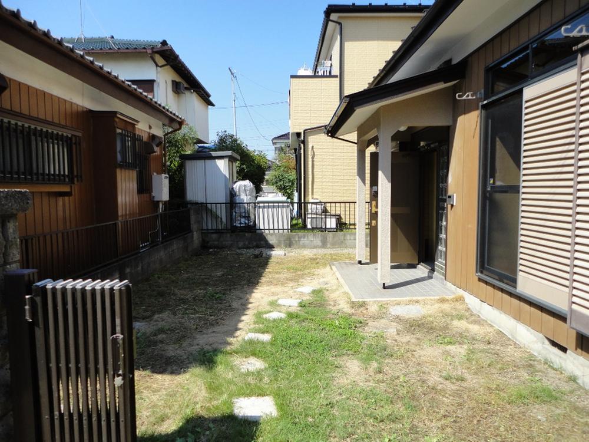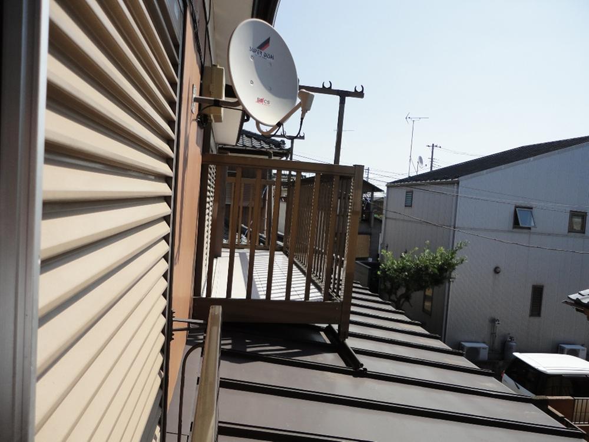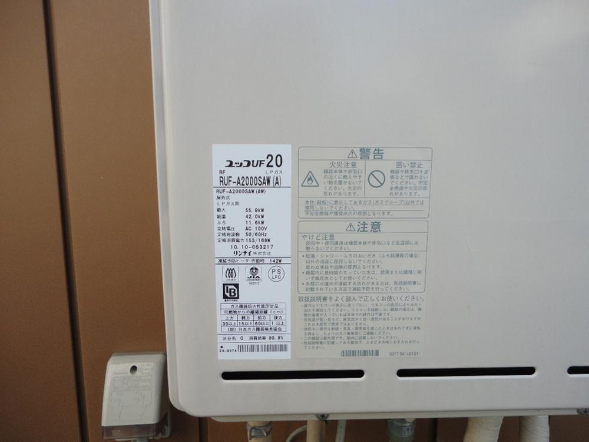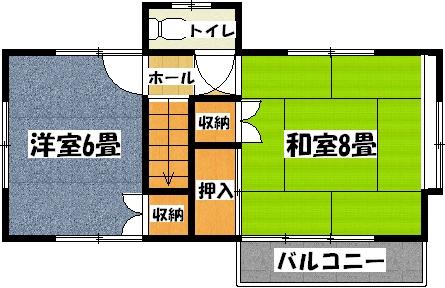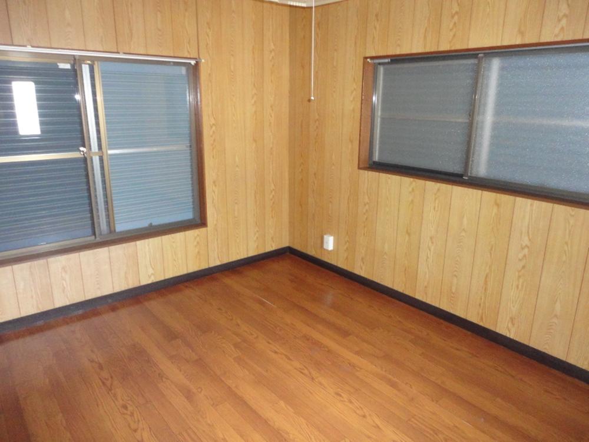|
|
Saitama Prefecture Yoshikawa City
埼玉県吉川市
|
|
JR Musashino Line "Yoshikawa" walk 12 minutes
JR武蔵野線「吉川」歩12分
|
Features pickup 特徴ピックアップ | | Immediate Available / It is close to the city / Interior renovation / Facing south / Flat to the station / Siemens south road / A quiet residential area / Or more before road 6m / Japanese-style room / Garden more than 10 square meters / Washbasin with shower / Toilet 2 places / 2-story / South balcony / Warm water washing toilet seat / Nantei / Underfloor Storage / TV monitor interphone / Flat terrain / Readjustment land within 即入居可 /市街地が近い /内装リフォーム /南向き /駅まで平坦 /南側道路面す /閑静な住宅地 /前道6m以上 /和室 /庭10坪以上 /シャワー付洗面台 /トイレ2ヶ所 /2階建 /南面バルコニー /温水洗浄便座 /南庭 /床下収納 /TVモニタ付インターホン /平坦地 /区画整理地内 |
Price 価格 | | 17 million yen 1700万円 |
Floor plan 間取り | | 5DK 5DK |
Units sold 販売戸数 | | 1 units 1戸 |
Total units 総戸数 | | 1 units 1戸 |
Land area 土地面積 | | 165.88 sq m (registration) 165.88m2(登記) |
Building area 建物面積 | | 86.36 sq m (registration) 86.36m2(登記) |
Driveway burden-road 私道負担・道路 | | Nothing, South 6m width (contact the road width 2m) 無、南6m幅(接道幅2m) |
Completion date 完成時期(築年月) | | 1980 March 1980年3月 |
Address 住所 | | Saitama Prefecture Yoshikawa City Takahisa 2 埼玉県吉川市高久2 |
Traffic 交通 | | JR Musashino Line "Yoshikawa" walk 12 minutes JR Musashino Line "Minami Yoshikawa" walk 18 minutes JR武蔵野線「吉川」歩12分JR武蔵野線「吉川美南」歩18分 |
Person in charge 担当者より | | Person in charge of real-estate and building sickle Satoshi Age: 30 Daigyokai Experience: 13 years 担当者宅建鎌形 聡年齢:30代業界経験:13年 |
Contact お問い合せ先 | | TEL: 0800-602-5652 [Toll free] mobile phone ・ Also available from PHS
Caller ID is not notified
Please contact the "saw SUUMO (Sumo)"
If it does not lead, If the real estate company TEL:0800-602-5652【通話料無料】携帯電話・PHSからもご利用いただけます
発信者番号は通知されません
「SUUMO(スーモ)を見た」と問い合わせください
つながらない方、不動産会社の方は
|
Building coverage, floor area ratio 建ぺい率・容積率 | | Fifty percent ・ 80% 50%・80% |
Time residents 入居時期 | | Immediate available 即入居可 |
Land of the right form 土地の権利形態 | | Ownership 所有権 |
Structure and method of construction 構造・工法 | | Wooden 2-story (framing method) 木造2階建(軸組工法) |
Use district 用途地域 | | One low-rise 1種低層 |
Overview and notices その他概要・特記事項 | | Contact: sickle Satoshi, Facilities: Public Water Supply, This sewage, Individual LPG, Parking: car space 担当者:鎌形 聡、設備:公営水道、本下水、個別LPG、駐車場:カースペース |
Company profile 会社概要 | | <Mediation> Minister of Land, Infrastructure and Transport (3) The 005,831 No. ERA Matsui Sangyo Co., Ltd. Misato Chuo Yubinbango341-0032 Misato City Prefecture Yanaka 346 Grand Avenue III101 Room No. <仲介>国土交通大臣(3)第005831号ERA松井産業(株)三郷中央店〒341-0032 埼玉県三郷市谷中346 グランアベニューIII101号室 |
