Used Homes » Kanto » Saitama Prefecture » Yoshikawa City
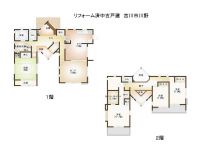 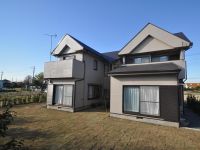
| | Saitama Prefecture Yoshikawa City 埼玉県吉川市 |
| JR Musashino Line "Yoshikawa" walk 31 minutes JR武蔵野線「吉川」歩31分 |
| Large 4LDK residential floor area 47 square meters on the spacious grounds of the land 141 square meters! It is a fun and stylish build house! LDK also widely, Each room has also spacious! Large atrium is open and bright Upon entering the front door! 土地141坪の広々敷地に建坪47坪の大型4LDK住宅!おしゃれな造りで楽しい家です!LDKも広く、各居室も広々としています!玄関入ると大きな吹抜けは開放的で明るいです! |
| Immediate Available, Land more than 100 square meters, 2-story, LDK20 tatami mats or more, Parking three or more possible, Interior and exterior renovation, Facing south, System kitchen, Yang per good, All room storage, A quiet residential area, Around traffic fewerese-style room, Shaping land, Garden more than 10 square meters, garden, Toilet 2 places, Bathroom 1 tsubo or more, 2 or more sides balcony, South balcony, Zenshitsuminami direction, Warm water washing toilet seat, Nantei, Atrium, TV monitor interphone, Ventilation good, Walk-in closet, Water filter, Flat terrain 即入居可、土地100坪以上、2階建、LDK20畳以上、駐車3台以上可、内外装リフォーム、南向き、システムキッチン、陽当り良好、全居室収納、閑静な住宅地、周辺交通量少なめ、和室、整形地、庭10坪以上、庭、トイレ2ヶ所、浴室1坪以上、2面以上バルコニー、南面バルコニー、全室南向き、温水洗浄便座、南庭、吹抜け、TVモニタ付インターホン、通風良好、ウォークインクロゼット、浄水器、平坦地 |
Features pickup 特徴ピックアップ | | Parking three or more possible / Immediate Available / LDK20 tatami mats or more / Land more than 100 square meters / Interior and exterior renovation / Facing south / System kitchen / Yang per good / All room storage / A quiet residential area / Around traffic fewer / Japanese-style room / Shaping land / Garden more than 10 square meters / garden / Toilet 2 places / Bathroom 1 tsubo or more / 2-story / 2 or more sides balcony / South balcony / Zenshitsuminami direction / Warm water washing toilet seat / Nantei / Atrium / TV monitor interphone / Ventilation good / Walk-in closet / Water filter / Flat terrain 駐車3台以上可 /即入居可 /LDK20畳以上 /土地100坪以上 /内外装リフォーム /南向き /システムキッチン /陽当り良好 /全居室収納 /閑静な住宅地 /周辺交通量少なめ /和室 /整形地 /庭10坪以上 /庭 /トイレ2ヶ所 /浴室1坪以上 /2階建 /2面以上バルコニー /南面バルコニー /全室南向き /温水洗浄便座 /南庭 /吹抜け /TVモニタ付インターホン /通風良好 /ウォークインクロゼット /浄水器 /平坦地 | Price 価格 | | 33,800,000 yen 3380万円 | Floor plan 間取り | | 4LDK + S (storeroom) 4LDK+S(納戸) | Units sold 販売戸数 | | 1 units 1戸 | Total units 総戸数 | | 1 units 1戸 | Land area 土地面積 | | 467.99 sq m (141.56 tsubo) (Registration) 467.99m2(141.56坪)(登記) | Building area 建物面積 | | 157.38 sq m (47.60 tsubo) (Registration) 157.38m2(47.60坪)(登記) | Driveway burden-road 私道負担・道路 | | Nothing, Northwest 4.4m width (contact the road width 20m) 無、北西4.4m幅(接道幅20m) | Completion date 完成時期(築年月) | | April 1994 1994年4月 | Address 住所 | | Saitama Prefecture Yoshikawa City Oaza Kawano 埼玉県吉川市大字川野 | Traffic 交通 | | JR Musashino Line "Yoshikawa" walk 31 minutes JR武蔵野線「吉川」歩31分 | Related links 関連リンク | | [Related Sites of this company] 【この会社の関連サイト】 | Person in charge 担当者より | | [Regarding this property.] It is a large house of floor area 47 square meters in land 141 square meters! 【この物件について】土地141坪で建坪47坪の大型住宅です! | Contact お問い合せ先 | | Co., Ltd. Daiwa housing sales department TEL: 0120-868825 [Toll free] Please contact the "saw SUUMO (Sumo)" (株)ダイワハウジング営業部TEL:0120-868825【通話料無料】「SUUMO(スーモ)を見た」と問い合わせください | Building coverage, floor area ratio 建ぺい率・容積率 | | 60% ・ 200% 60%・200% | Time residents 入居時期 | | Immediate available 即入居可 | Land of the right form 土地の権利形態 | | Ownership 所有権 | Structure and method of construction 構造・工法 | | Wooden 2-story (framing method) 木造2階建(軸組工法) | Renovation リフォーム | | 2013 November interior renovation completed (kitchen ・ toilet ・ wall ・ all rooms), 2013 November exterior renovation completed (outer wall ・ roof ・ Outdoor facility, Planting) 2013年11月内装リフォーム済(キッチン・トイレ・壁・全室)、2013年11月外装リフォーム済(外壁・屋根・外構、植栽等) | Use district 用途地域 | | Urbanization control area 市街化調整区域 | Other limitations その他制限事項 | | Regulations have by the Landscape Act, Shade limit Yes 景観法による規制有、日影制限有 | Overview and notices その他概要・特記事項 | | Facilities: Public Water Supply, Individual septic tank, Individual LPG, Building Permits reason: control area per building permit requirements, Parking: car space 設備:公営水道、個別浄化槽、個別LPG、建築許可理由:調整区域につき建築許可要、駐車場:カースペース | Company profile 会社概要 | | <Seller> Saitama Governor (5) No. 016717 (stock) Daiwa housing sales department Yubinbango344-0065 Kasukabe Prefecture Tanihara 3-16-31 <売主>埼玉県知事(5)第016717号(株)ダイワハウジング営業部〒344-0065 埼玉県春日部市谷原3-16-31 |
Floor plan間取り図 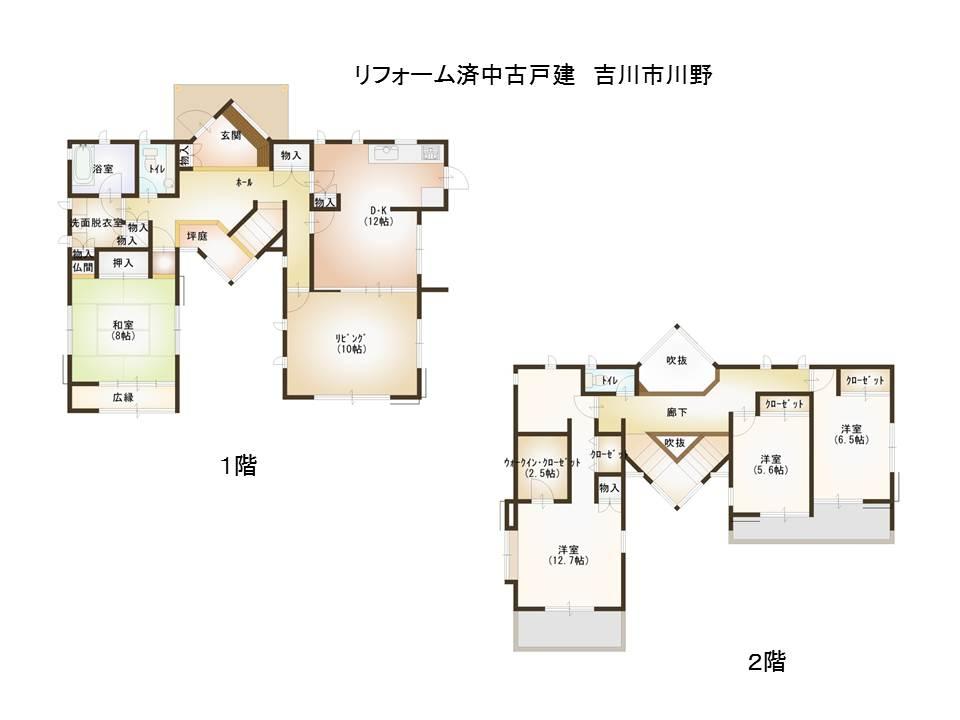 33,800,000 yen, 4LDK + S (storeroom), Land area 467.99 sq m , Building area 157.38 sq m overall are many openings, Bright Property.
3380万円、4LDK+S(納戸)、土地面積467.99m2、建物面積157.38m2 全体的に開口部が多く、明るい物件です。
Local appearance photo現地外観写真 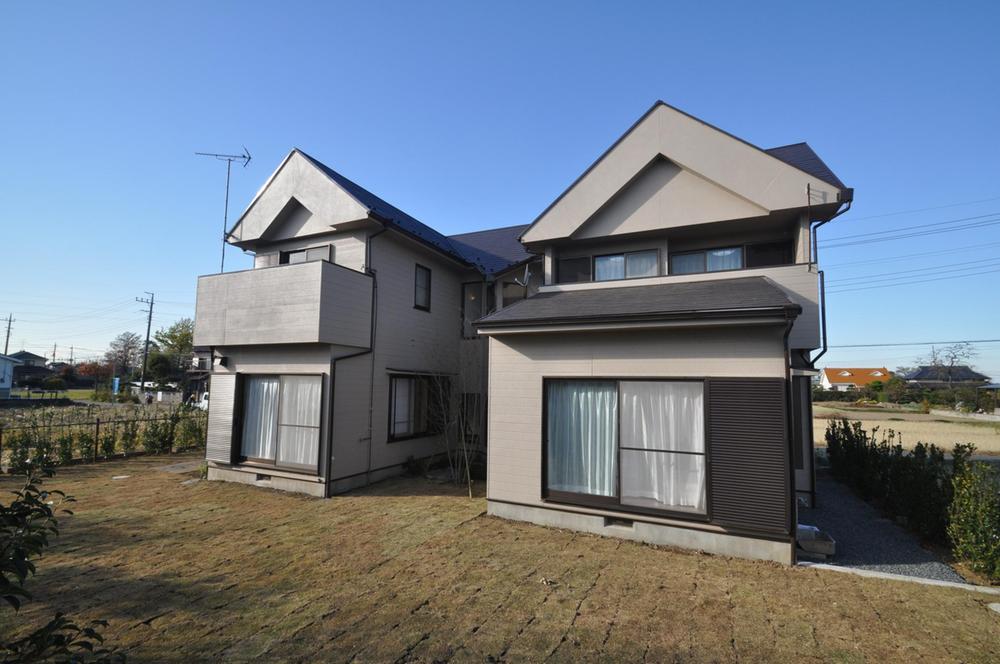 Local (11 May 2013) Shooting
現地(2013年11月)撮影
Livingリビング 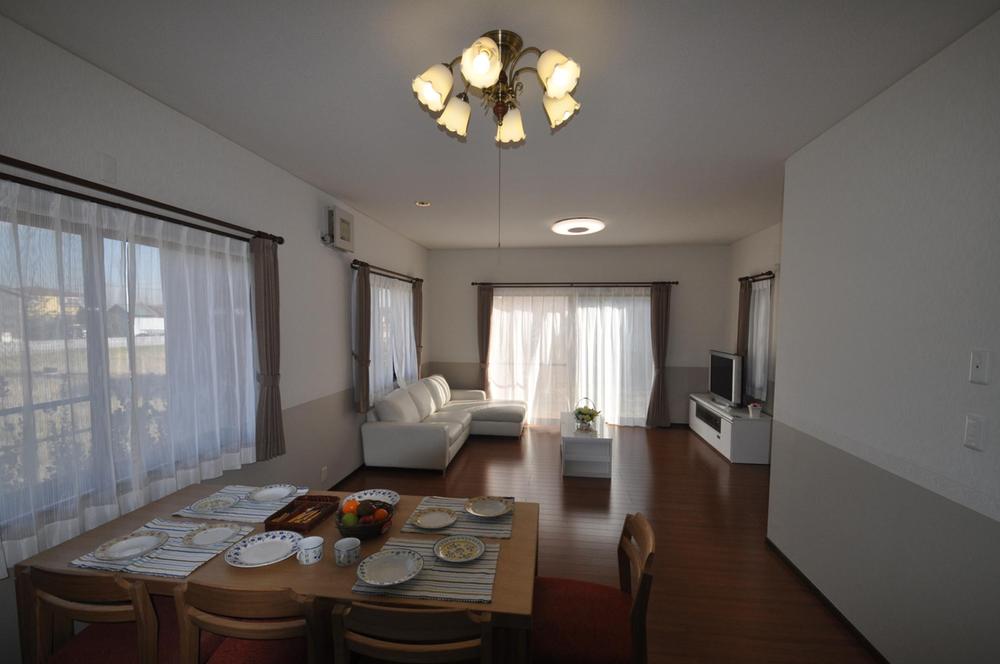 About 22 quires of LDK, Ceiling height is located about 260cm.
約22帖のLDK、天井高は約260cmあります。
Local appearance photo現地外観写真 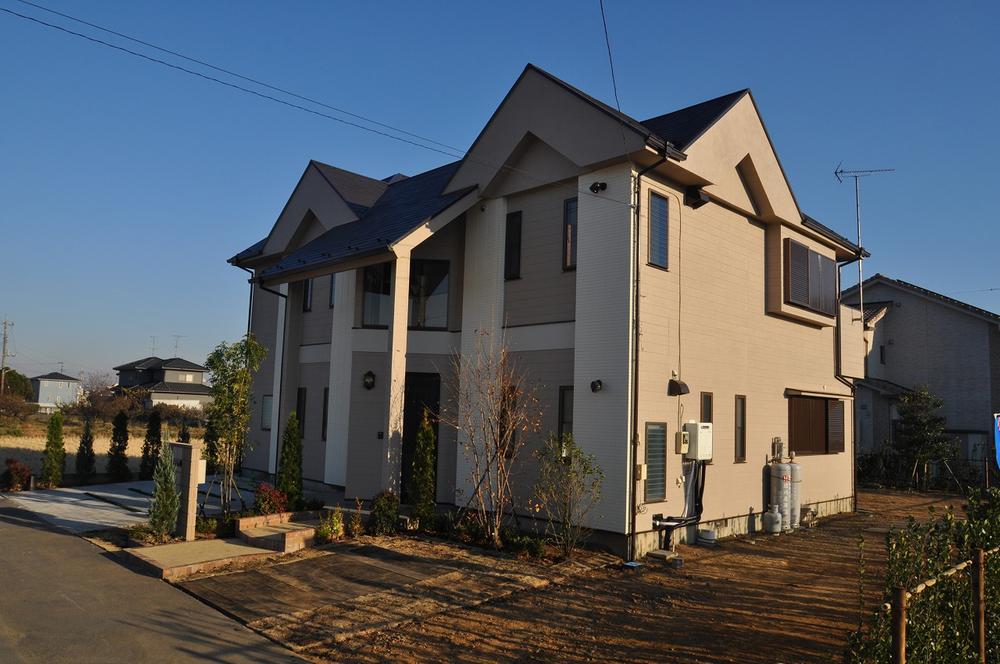 From local appearance photo road side! Stylish appearance!
現地外観写真道路側から!おしゃれな外観です!
Livingリビング 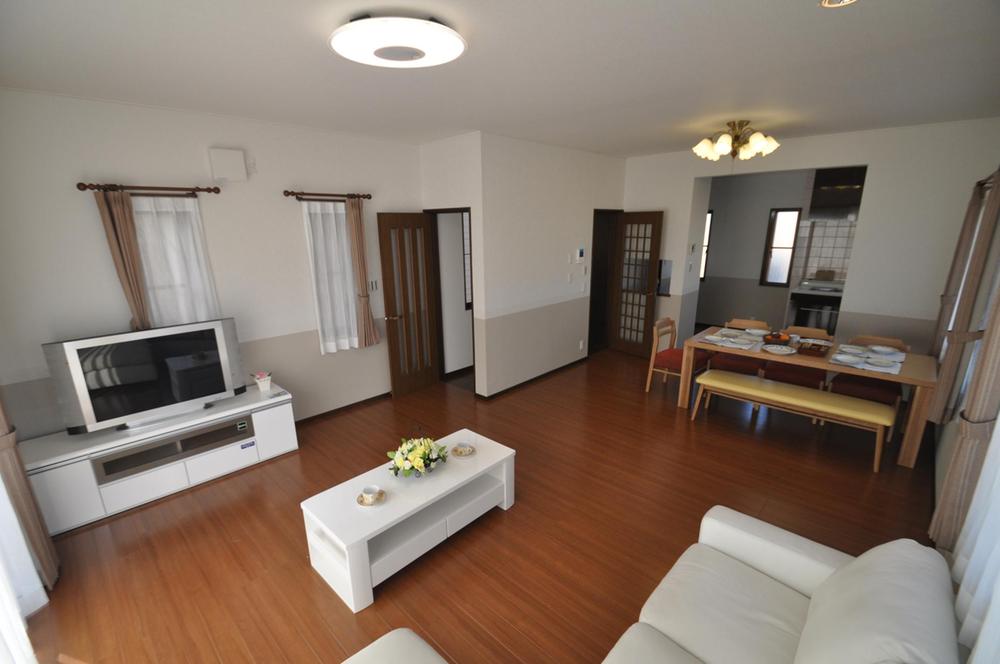 We photographed toward the kitchen direction.
キッチン方向にむけて撮影しました。
Bathroom浴室 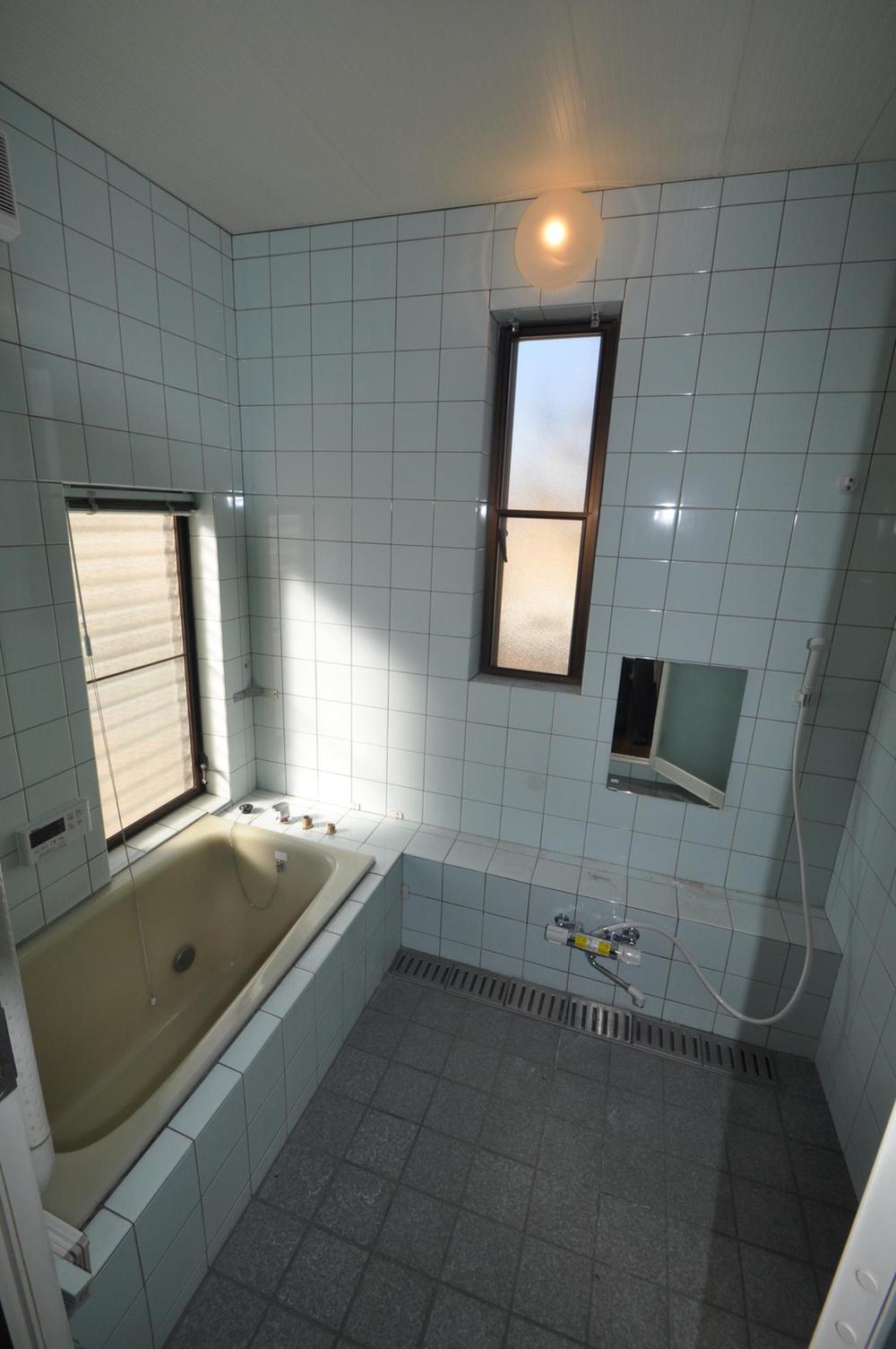 Bathroom there is a space of about 207cm × 163cm. Opening two places.
約207cm×163cmのスペースがある浴室。開口部2か所。
Kitchenキッチン 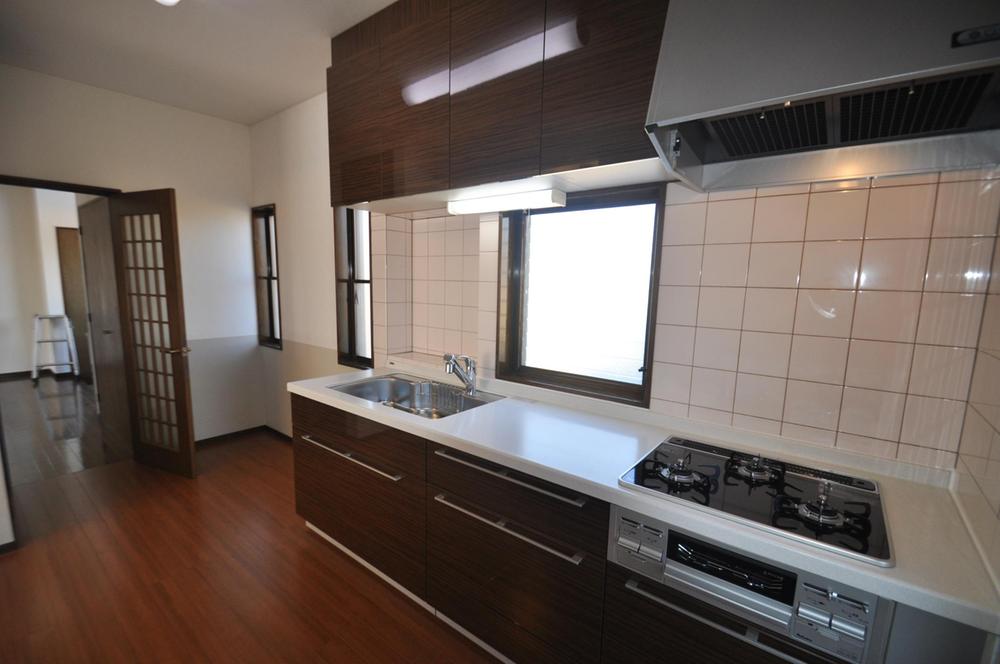 The kitchen is, It is replaced with a new one!
キッチンは、新品に交換です!
Non-living roomリビング以外の居室 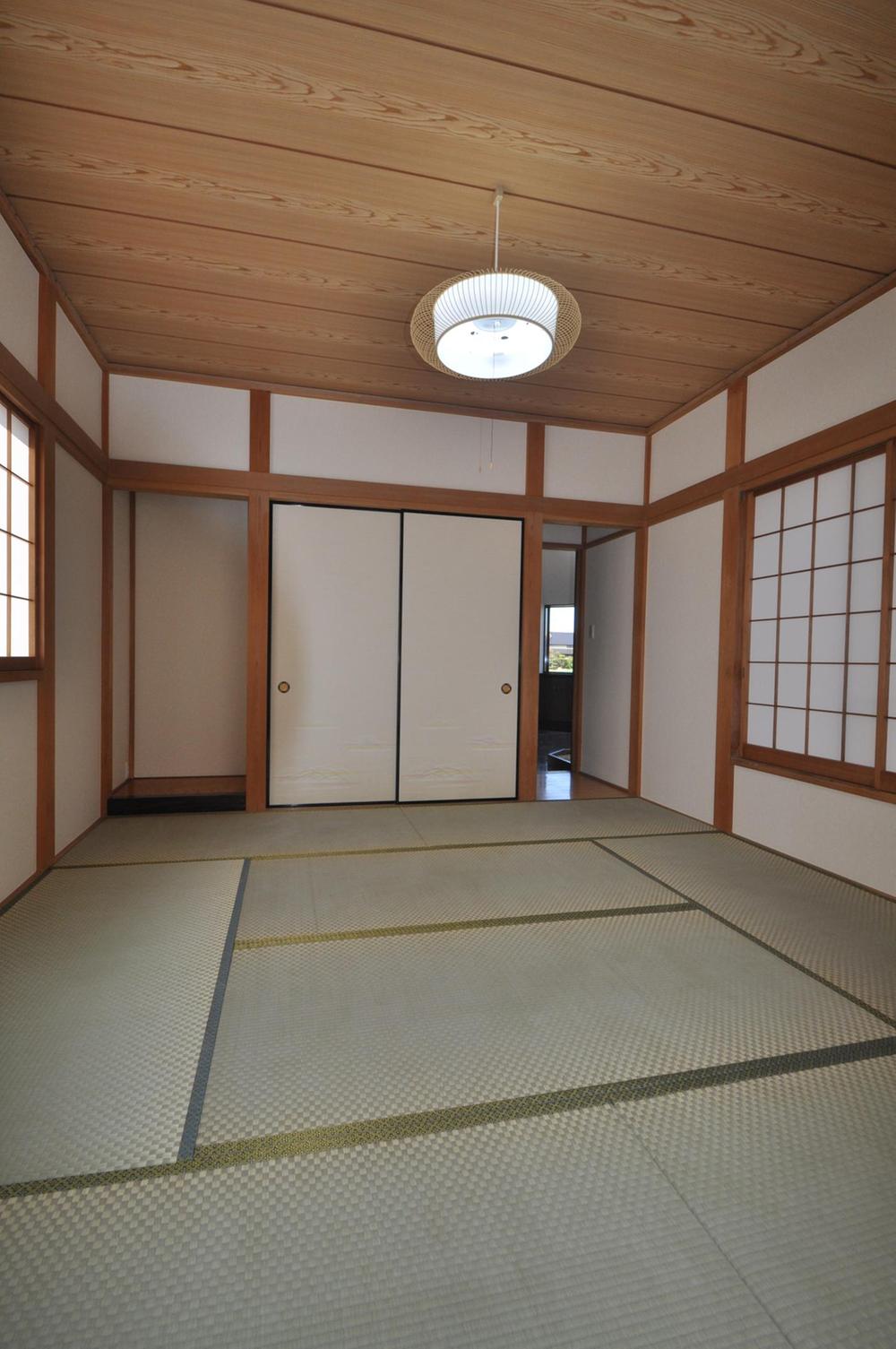 Japanese-style room has an opening in three directions, It is very bright!
和室は3方向に開口部があり、とっても明るいですよ!
Wash basin, toilet洗面台・洗面所 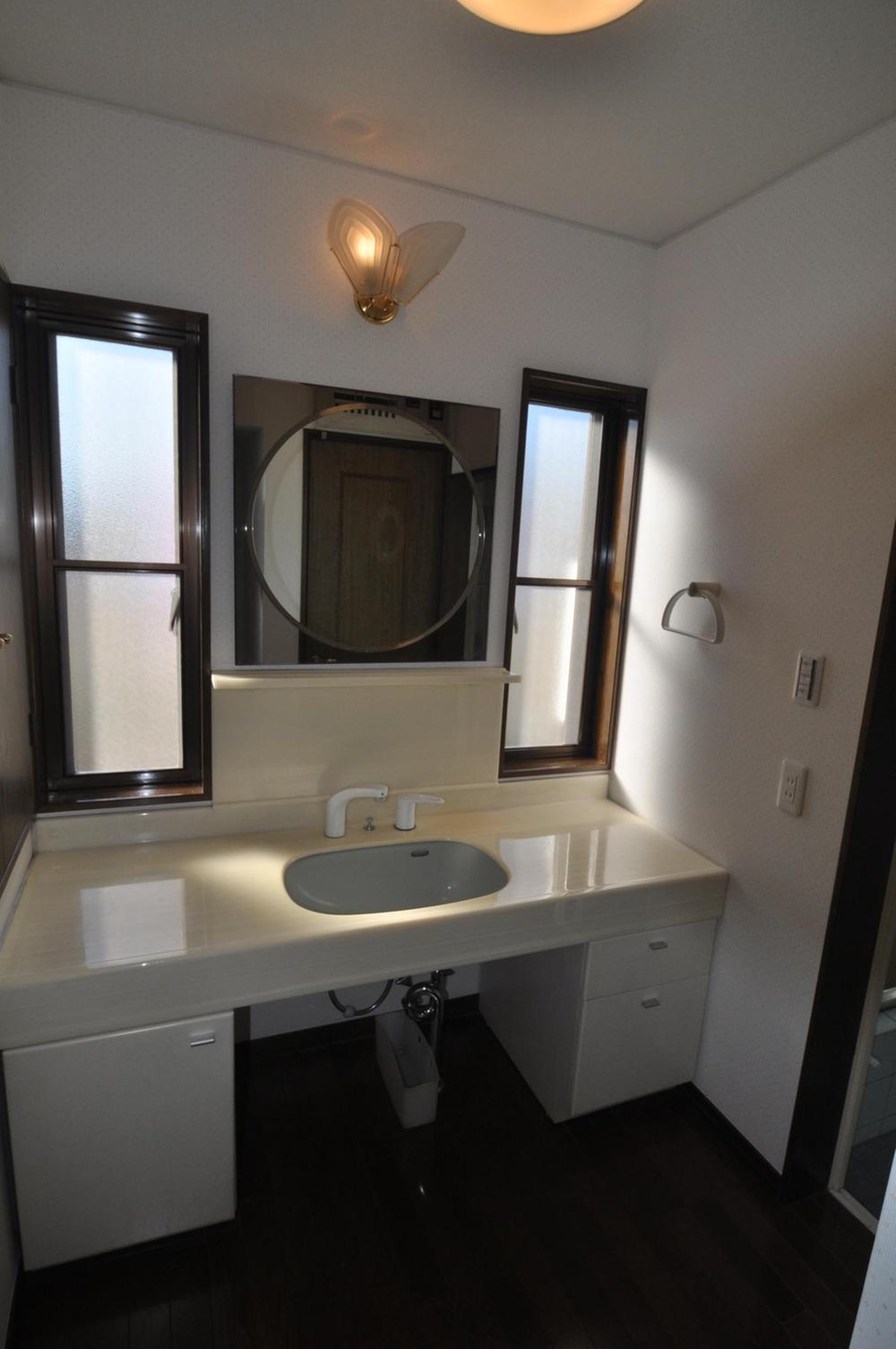 Bright wash basin in which the opening portion is attached to both sides.
両サイドに開口部が付いた明るい洗面台。
Receipt収納 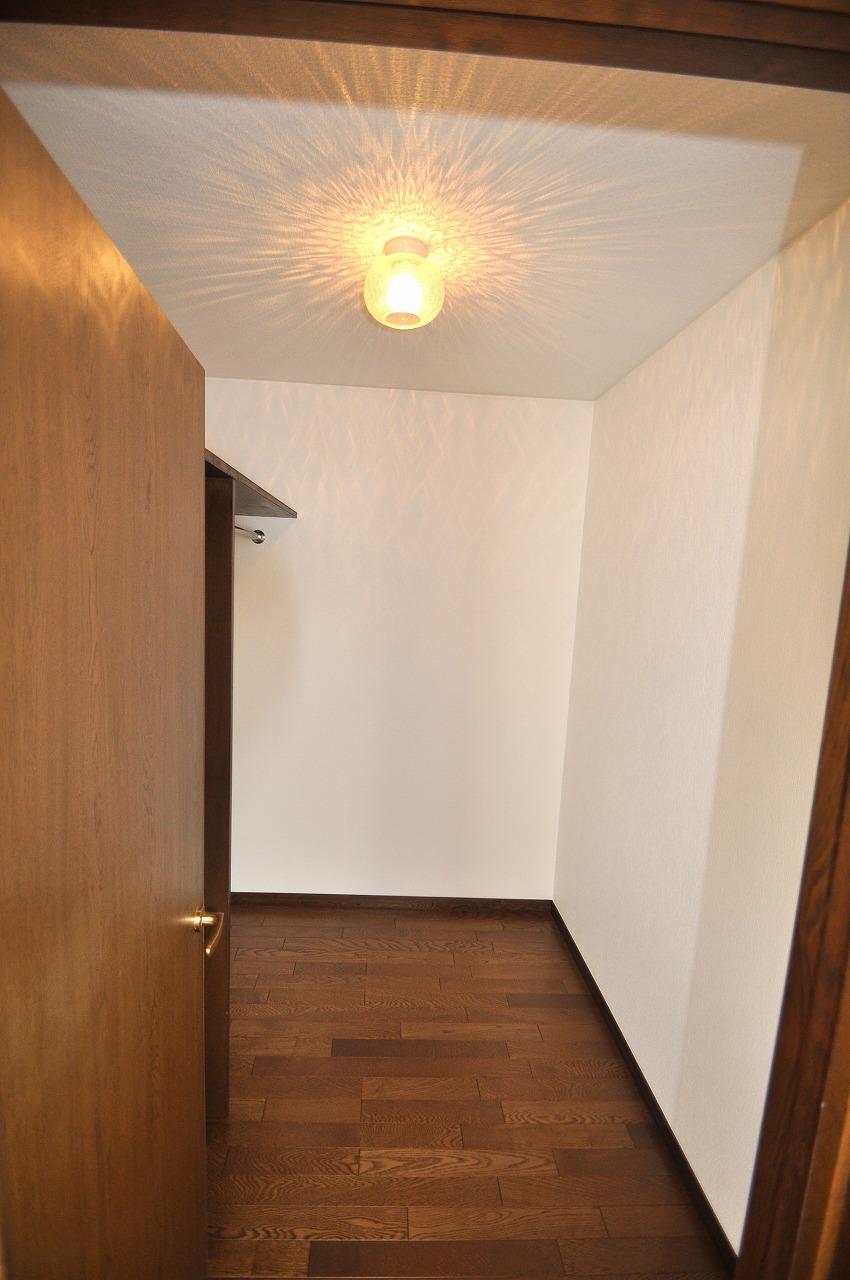 Walk-in closet on the second floor west room! It is a large-capacity!
2階西側居室にあるウォークインクローゼット!大容量です!
Toiletトイレ 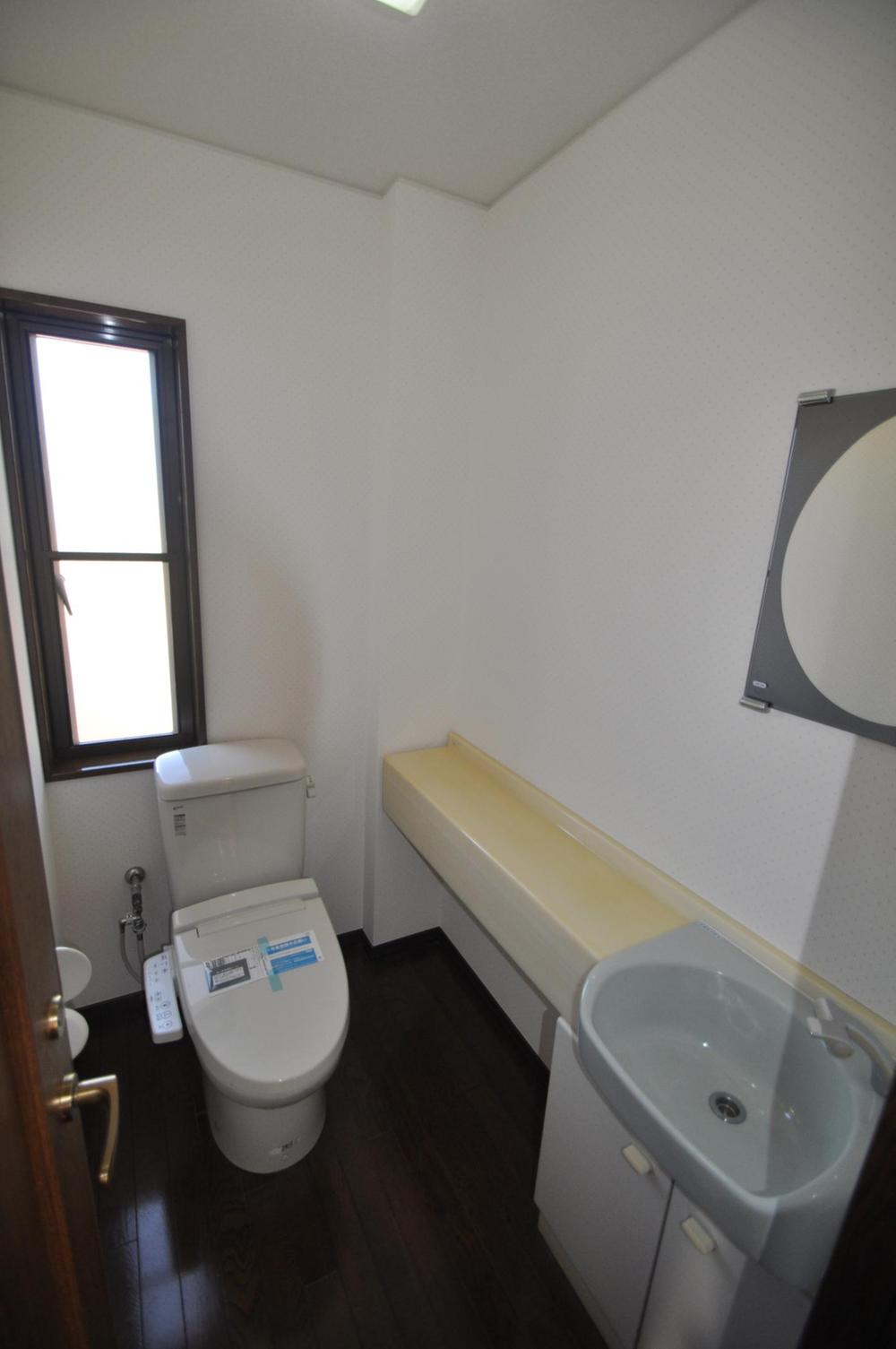 Toilet was replaced with a new one.
便器は新品に交換しました。
Other introspectionその他内観 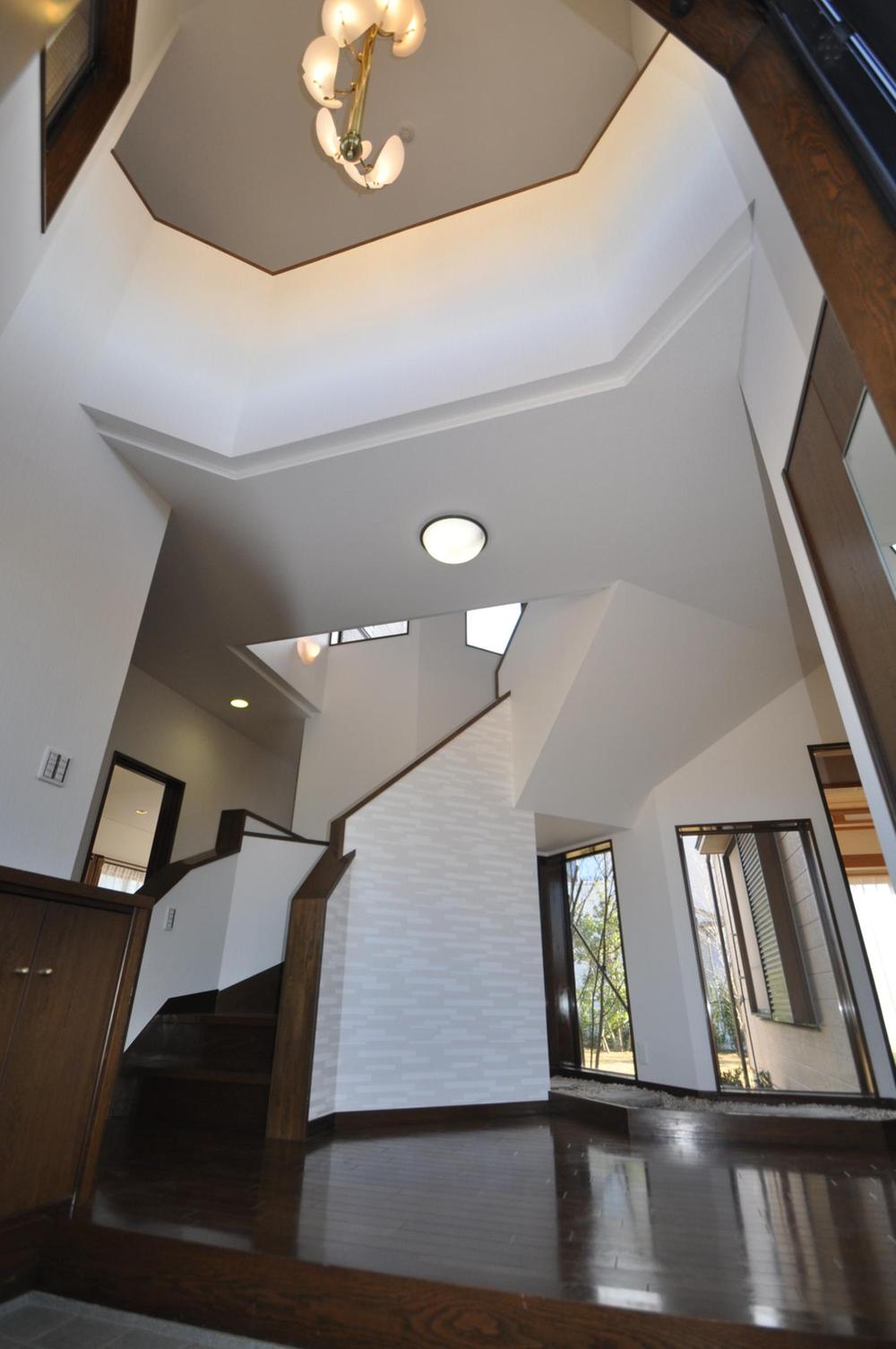 Towards from the entrance to the ceiling direction, This movie was shot. We become atrium.
玄関から天井方向に向けて、撮影しました。吹き抜けになっております。
Non-living roomリビング以外の居室 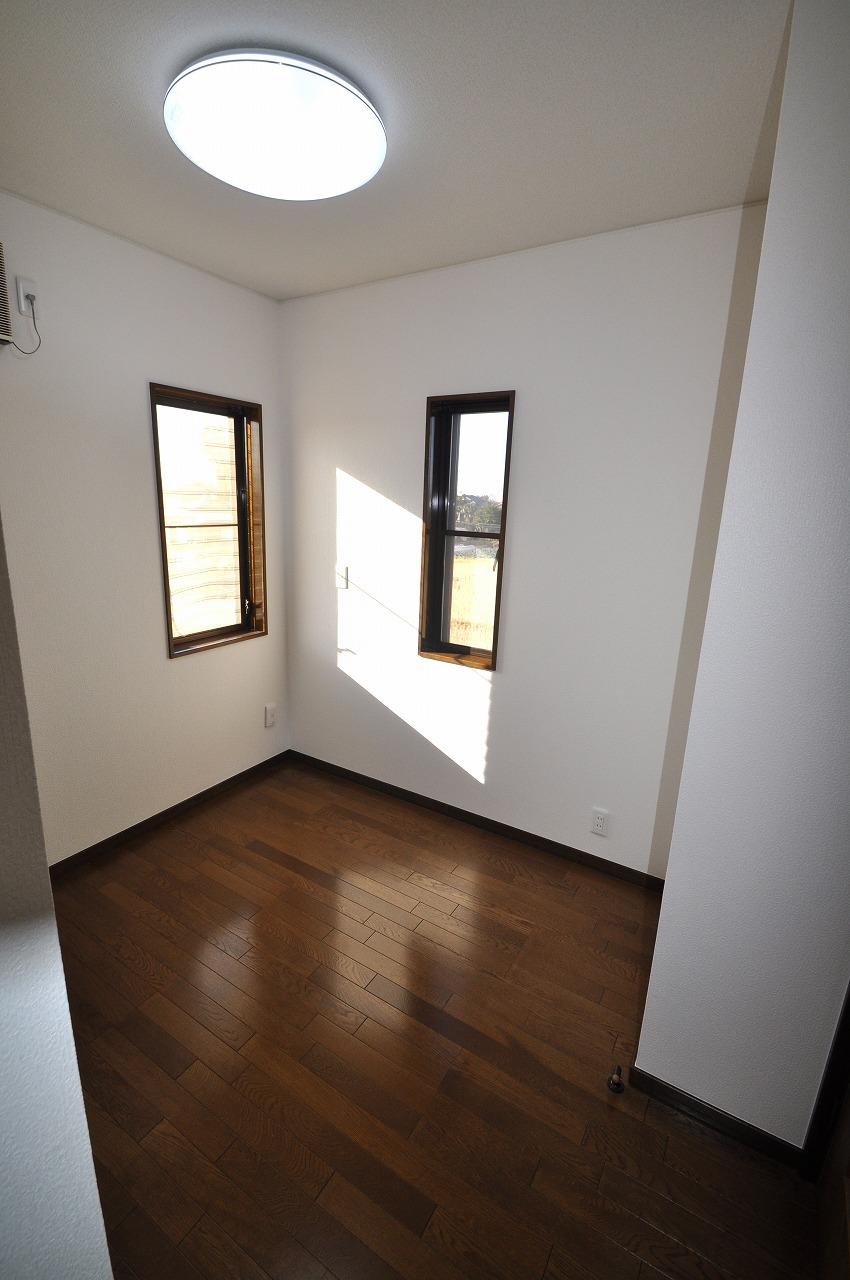 The second floor west room and the free space that is integral! Various how to use!
2階西側居室と一体になっているフリースペースです!使い方は色々!
Wash basin, toilet洗面台・洗面所 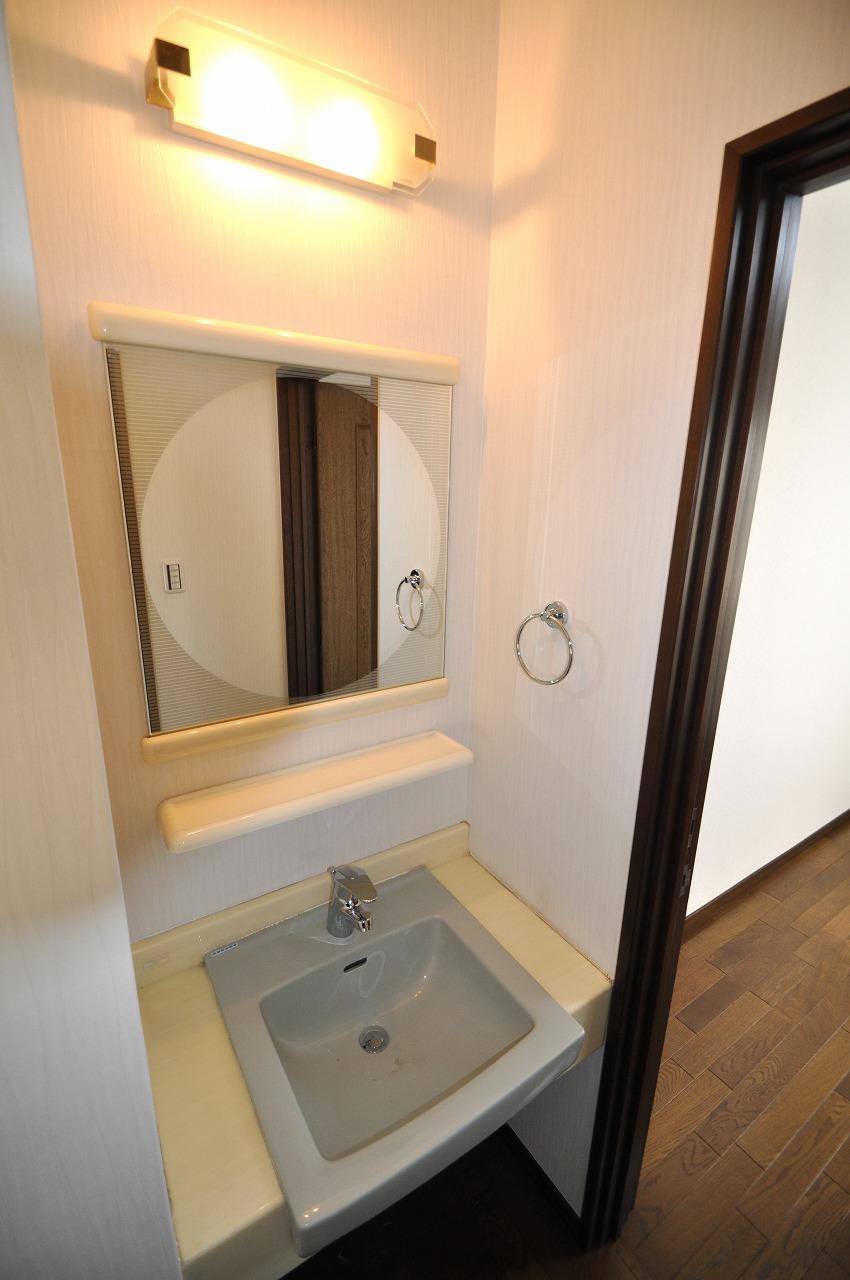 Second floor wash basin. It is fashionable washstand.
2階洗面台。おしゃれな洗面台です。
Toiletトイレ 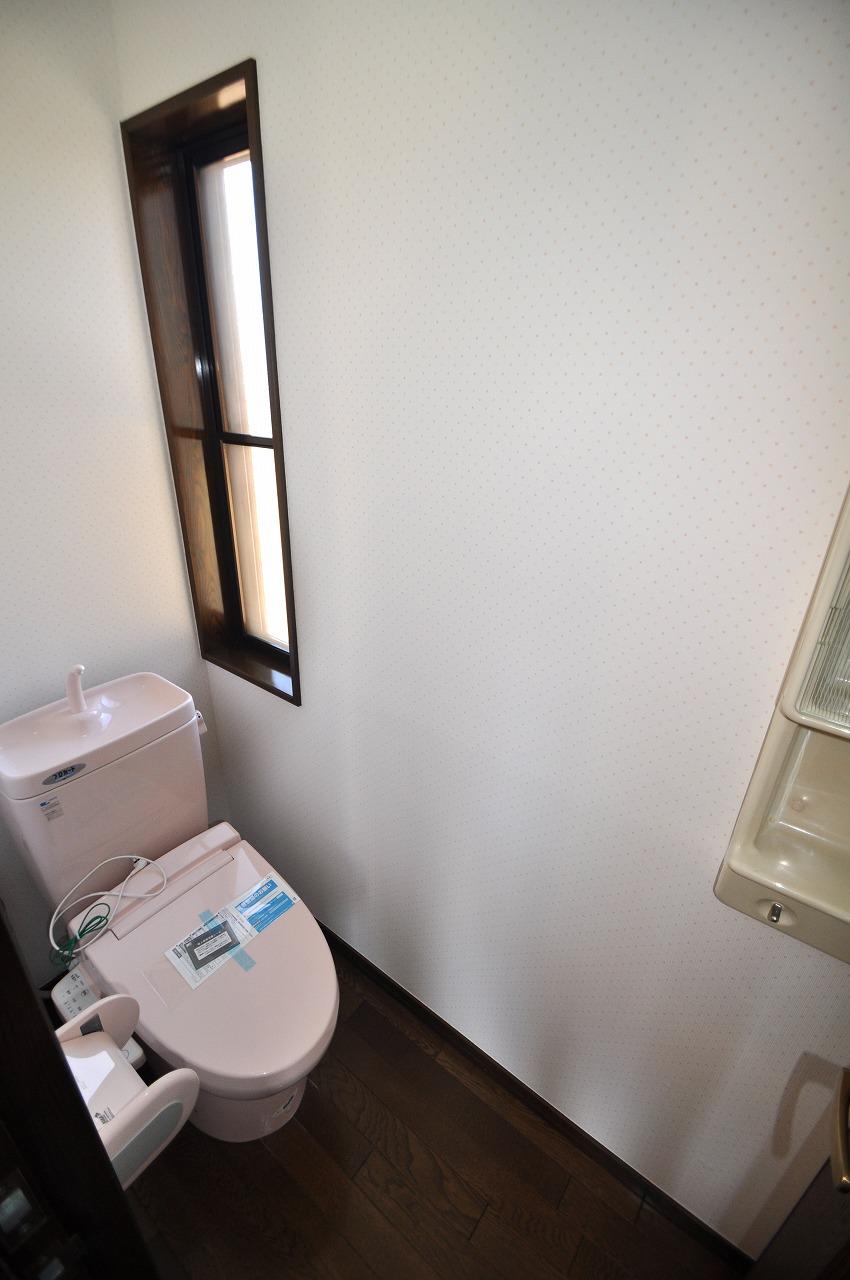 Second floor toilet was clean.
2階トイレも綺麗になりました。
Other introspectionその他内観 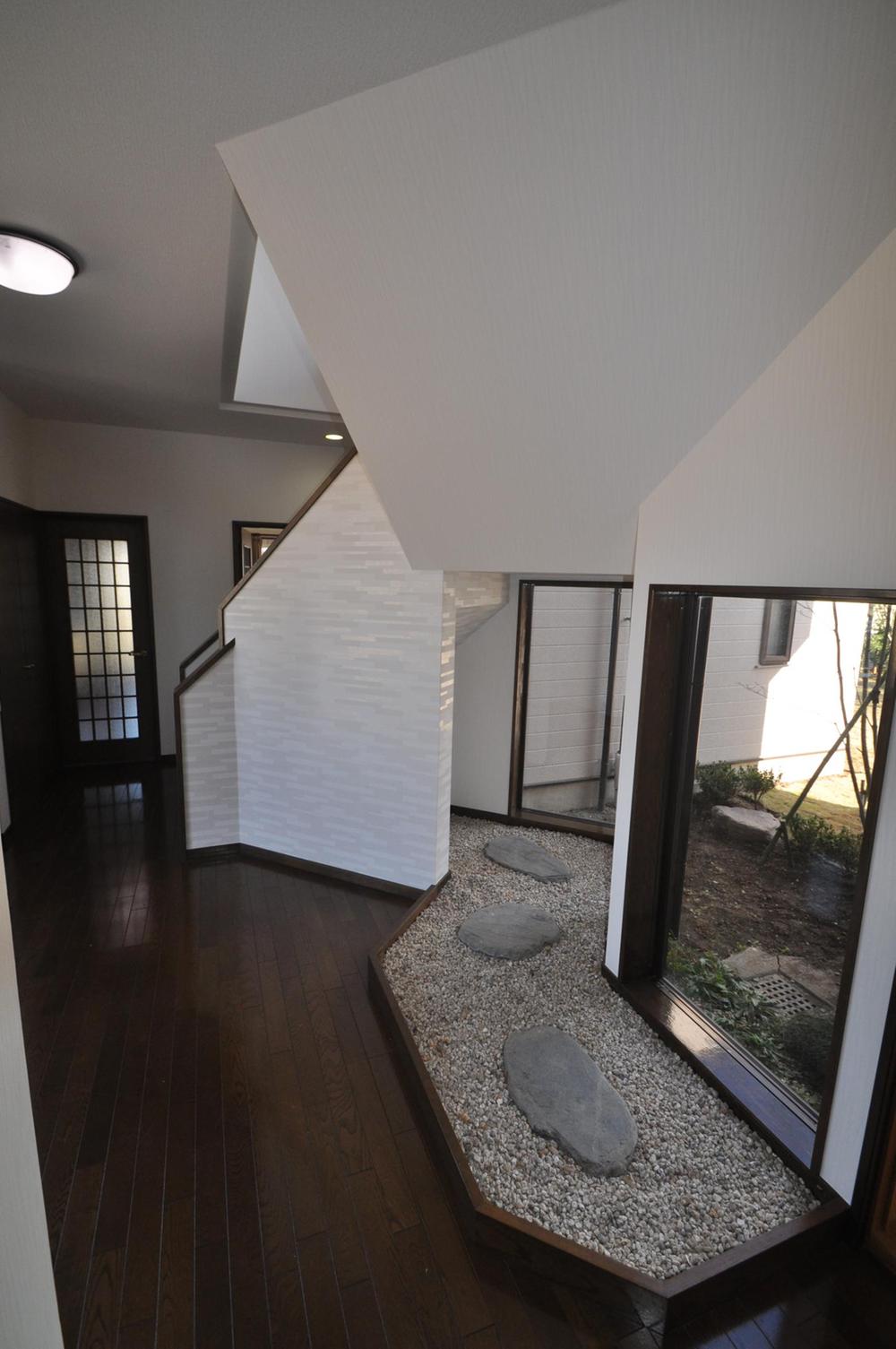 It is part of the first floor of the hallway, Garden direction has become a glass, Seen.
1階の廊下の一部ですが、ガラス張りになっており庭方向が、見られます。
Non-living roomリビング以外の居室 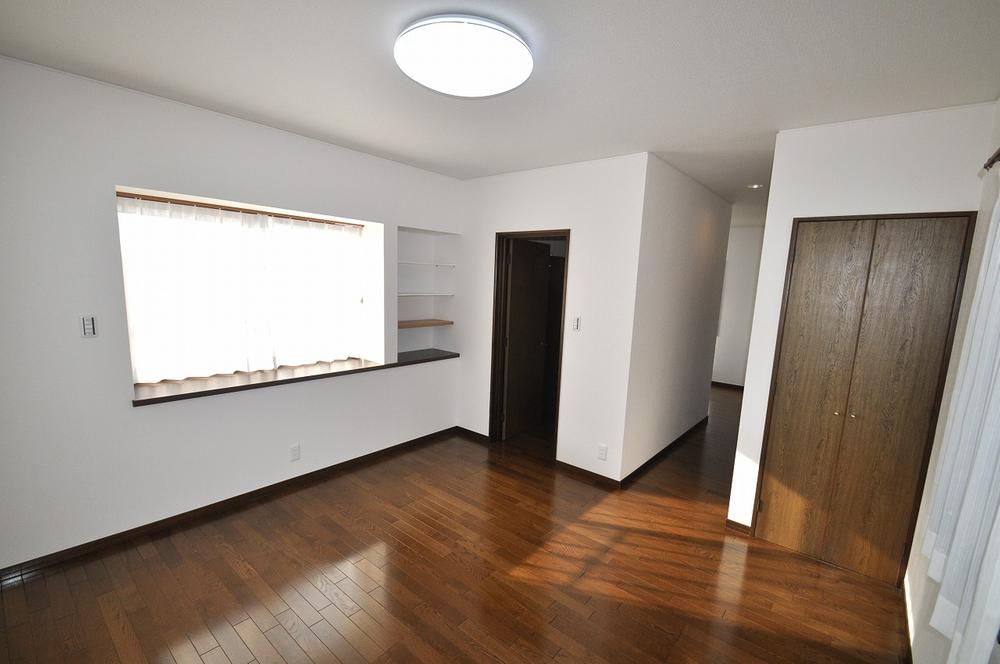 Second floor west room. It is bright with three-sided lighting!
2階西側居室。3面採光で明るいです!
Other introspectionその他内観 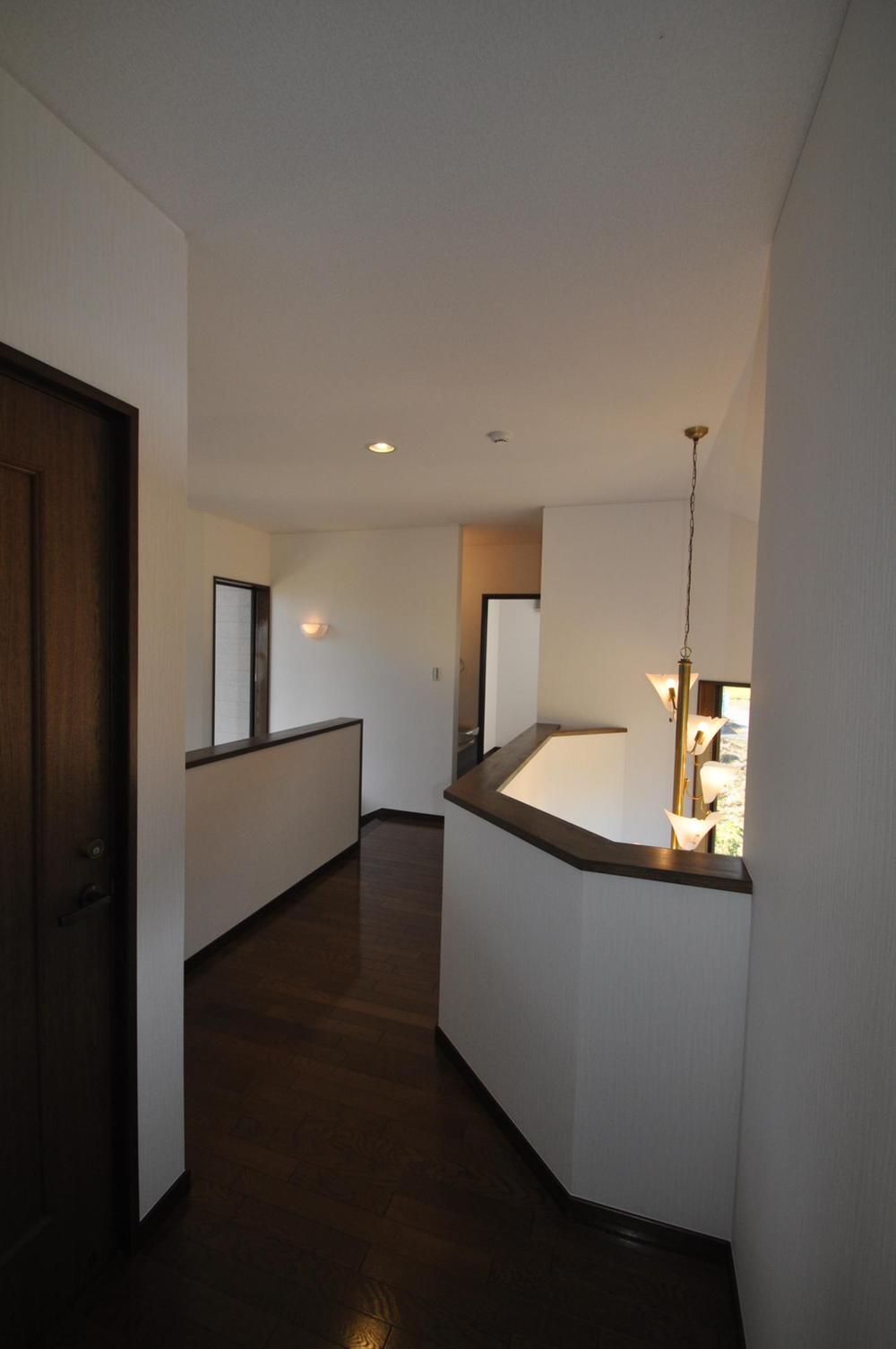 Although the second floor of the hallway, I feel such as "air corridor".
2階の廊下ですが、「空中渡り廊下」といった感じです。
Non-living roomリビング以外の居室 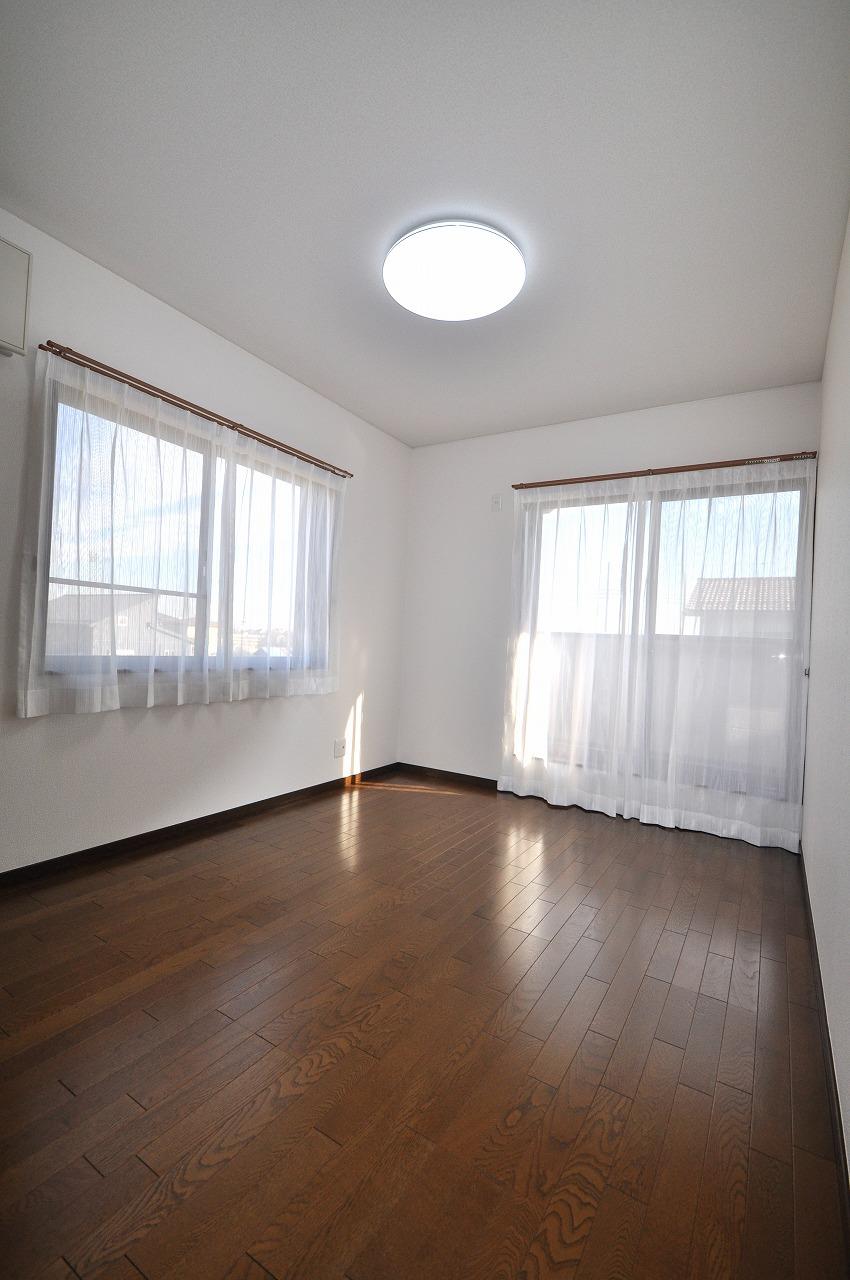 Second floor east room is also bright.
2階東側居室も明るいです。
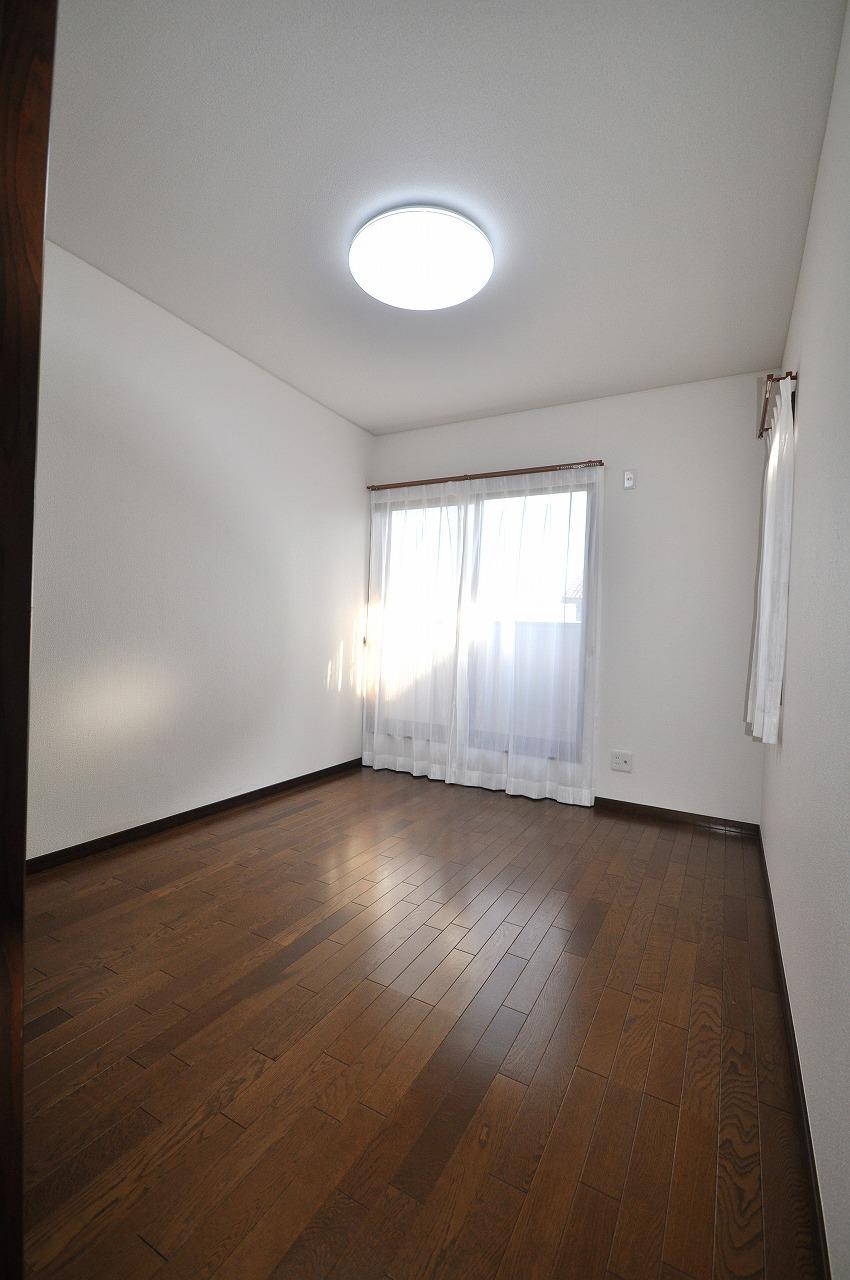 The second floor room of the south-facing! You can also come and go on the balcony!
南向きの2階居室です!ベランダにも出入りができます!
Location
|





















