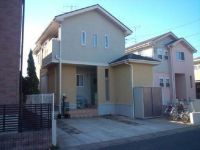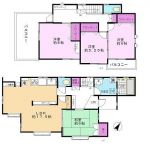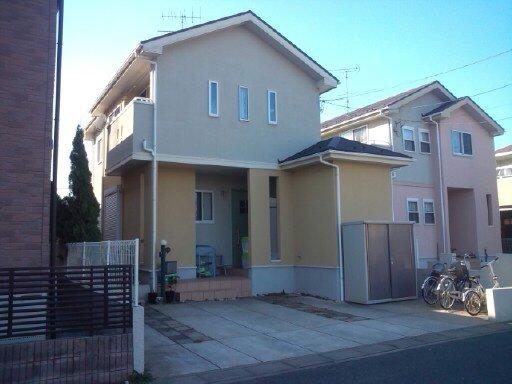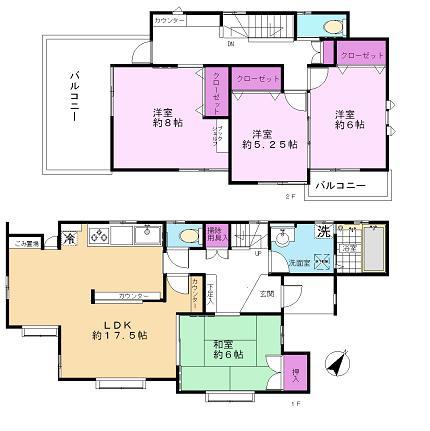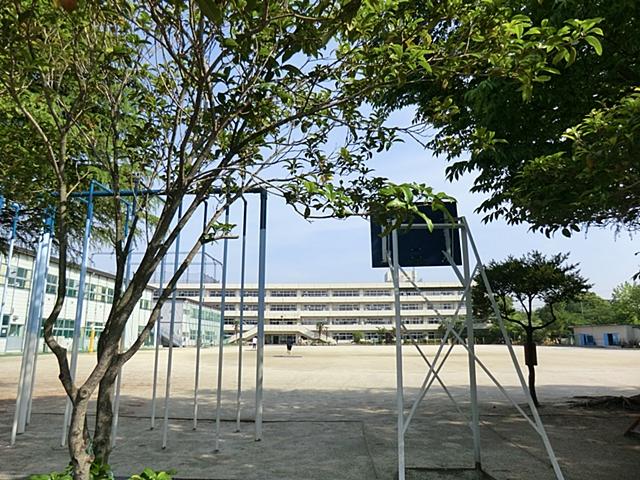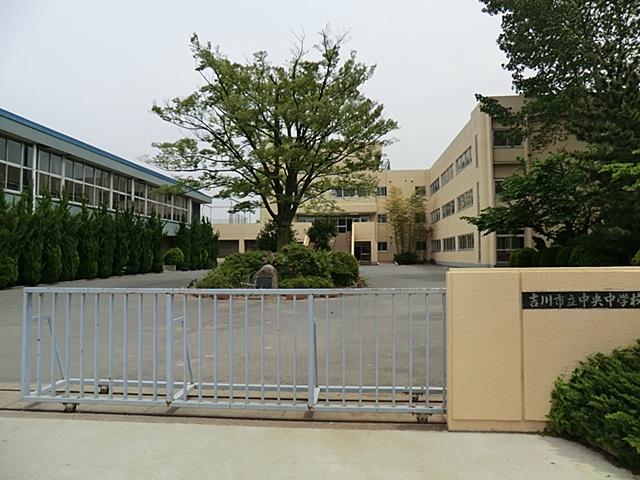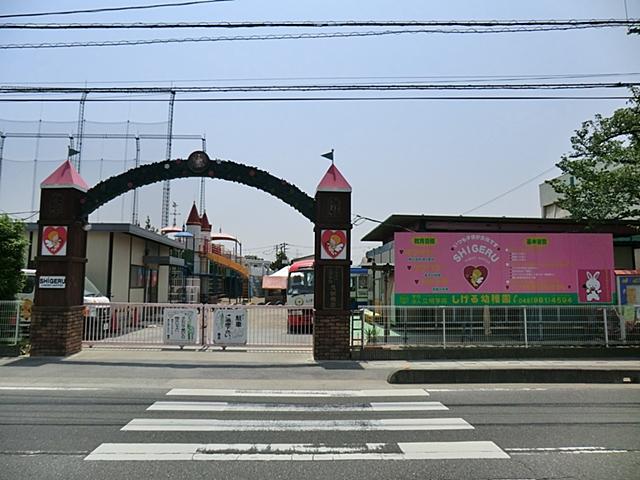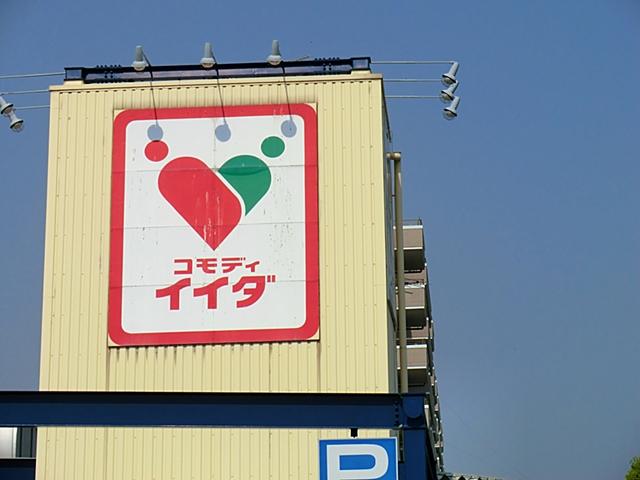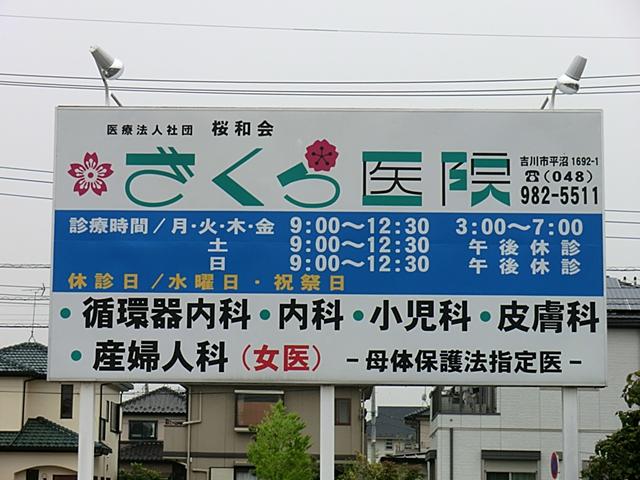|
|
Saitama Prefecture Yoshikawa City
埼玉県吉川市
|
|
JR Musashino Line "Yoshikawa" 10 minutes Yoshikawa Neopolis KitaAyumi 5 minutes by bus
JR武蔵野線「吉川」バス10分吉川ネオポリス北歩5分
|
|
Quiet readjustment land within! Site 50 square meters have car space is also available two parallel. Floor plan has become easy-to-use good housekeeping flow line in 4LDK! Consultation of you live to the Porras group
閑静な区画整理地内!敷地50坪ありカースペースも並列2台可能です。間取りは4LDKで使い勝手のいい家事動線になっています!お住まいのご相談はポラスグループへ
|
|
Parking two Allowed, Land 50 square meters or more, System kitchen, All room storage, LDK15 tatami mats or moreese-style room, Toilet 2 places, 2-story, 2 or more sides balcony, Otobasu, The window in the bathroom, City gas, Readjustment land within
駐車2台可、土地50坪以上、システムキッチン、全居室収納、LDK15畳以上、和室、トイレ2ヶ所、2階建、2面以上バルコニー、オートバス、浴室に窓、都市ガス、区画整理地内
|
Features pickup 特徴ピックアップ | | Parking two Allowed / Land 50 square meters or more / System kitchen / All room storage / LDK15 tatami mats or more / Japanese-style room / Toilet 2 places / 2-story / 2 or more sides balcony / Otobasu / The window in the bathroom / City gas / Readjustment land within 駐車2台可 /土地50坪以上 /システムキッチン /全居室収納 /LDK15畳以上 /和室 /トイレ2ヶ所 /2階建 /2面以上バルコニー /オートバス /浴室に窓 /都市ガス /区画整理地内 |
Price 価格 | | 31,800,000 yen 3180万円 |
Floor plan 間取り | | 4LDK 4LDK |
Units sold 販売戸数 | | 1 units 1戸 |
Land area 土地面積 | | 165.3 sq m (measured) 165.3m2(実測) |
Building area 建物面積 | | 109.5 sq m (registration) 109.5m2(登記) |
Driveway burden-road 私道負担・道路 | | Nothing, Northeast 6m width 無、北東6m幅 |
Completion date 完成時期(築年月) | | November 2007 2007年11月 |
Address 住所 | | Saitama Prefecture Yoshikawa City Oaza Yoshikawa 埼玉県吉川市大字吉川 |
Traffic 交通 | | JR Musashino Line "Yoshikawa" 10 minutes Yoshikawa Neopolis KitaAyumi 5 minutes by bus JR武蔵野線「吉川」バス10分吉川ネオポリス北歩5分 |
Related links 関連リンク | | [Related Sites of this company] 【この会社の関連サイト】 |
Person in charge 担当者より | | Person in charge of real-estate and building Kaneshiro Naoto Age: 20 Daigyokai experience: looking for four years you live is a sequence of anxiety. One by one eliminate the anxiety, We will be happy to help your peace of mind can receive as. First, please feel free to contact us. 担当者宅建金城 直人年齢:20代業界経験:4年お住まい探しは不安の連続です。その不安を一つ一つ解消し、ご安心頂ける様お手伝いさせていただきます。まずはお気軽にご相談下さい。 |
Contact お問い合せ先 | | TEL: 0800-603-0709 [Toll free] mobile phone ・ Also available from PHS
Caller ID is not notified
Please contact the "saw SUUMO (Sumo)"
If it does not lead, If the real estate company TEL:0800-603-0709【通話料無料】携帯電話・PHSからもご利用いただけます
発信者番号は通知されません
「SUUMO(スーモ)を見た」と問い合わせください
つながらない方、不動産会社の方は
|
Building coverage, floor area ratio 建ぺい率・容積率 | | Fifty percent ・ Hundred percent 50%・100% |
Time residents 入居時期 | | Consultation 相談 |
Land of the right form 土地の権利形態 | | Ownership 所有権 |
Structure and method of construction 構造・工法 | | Wooden 2-story 木造2階建 |
Use district 用途地域 | | One low-rise 1種低層 |
Overview and notices その他概要・特記事項 | | Contact: Jincheng Naoto, Facilities: Public Water Supply, This sewage, City gas, Parking: car space 担当者:金城 直人、設備:公営水道、本下水、都市ガス、駐車場:カースペース |
Company profile 会社概要 | | <Mediation> Minister of Land, Infrastructure and Transport (11) No. 002401 (Corporation) Prefecture Building Lots and Buildings Transaction Business Association (Corporation) metropolitan area real estate Fair Trade Council member (Ltd.) a central residential real estate Solutions Division Division Sales Section Yubinbango343-0845 Saitama Prefecture Koshigaya Minami Koshigaya 1-21-2 <仲介>国土交通大臣(11)第002401号(公社)埼玉県宅地建物取引業協会会員 (公社)首都圏不動産公正取引協議会加盟(株)中央住宅不動産ソリューション事業部本部営業課〒343-0845 埼玉県越谷市南越谷1-21-2 |
