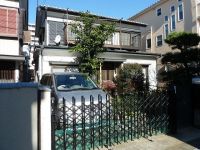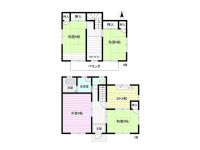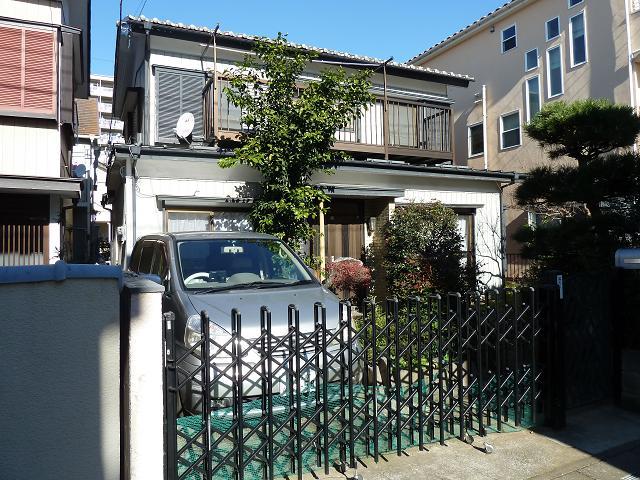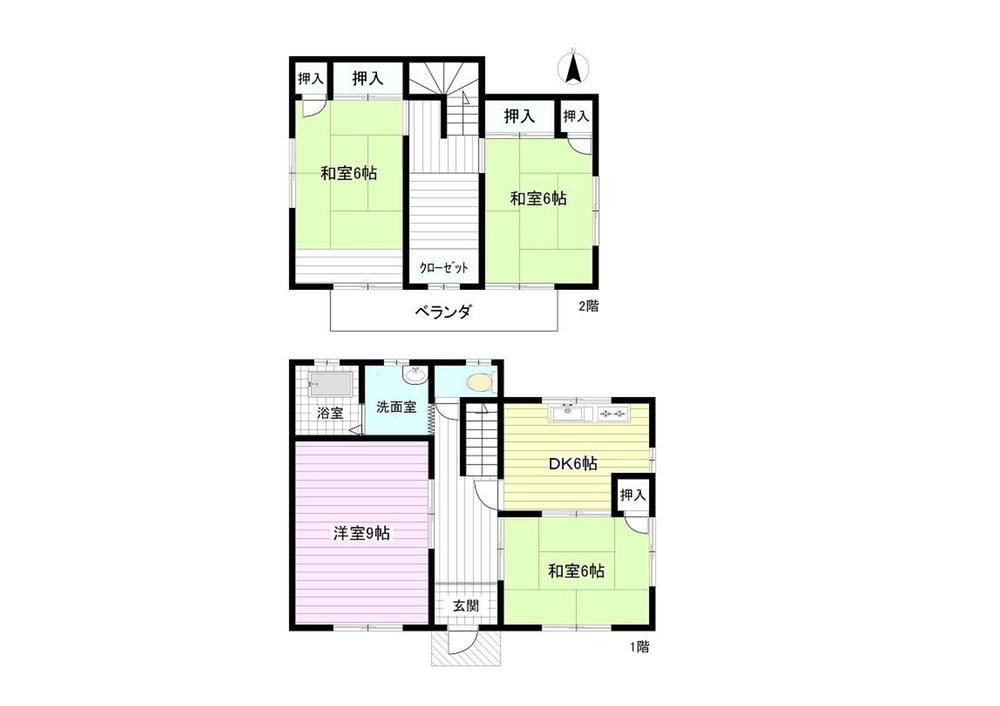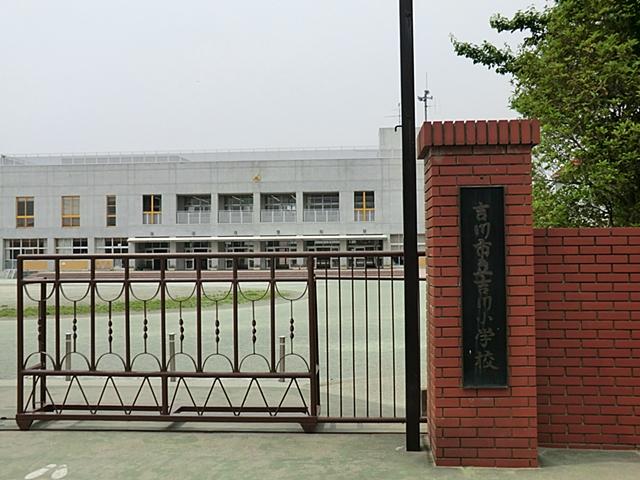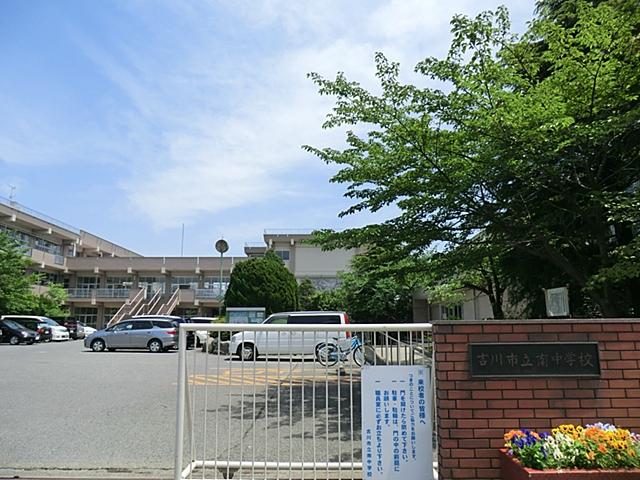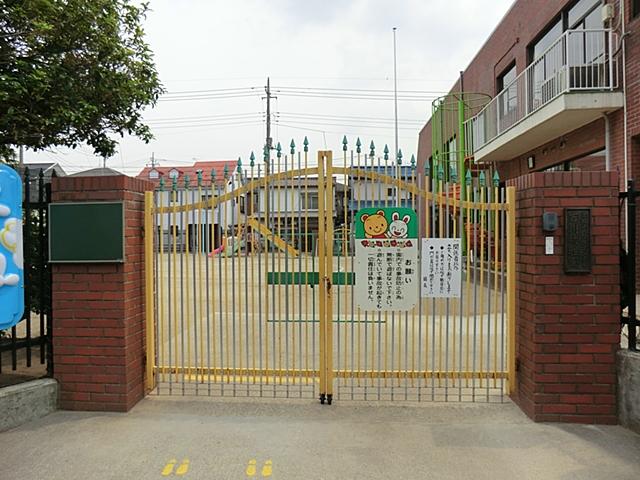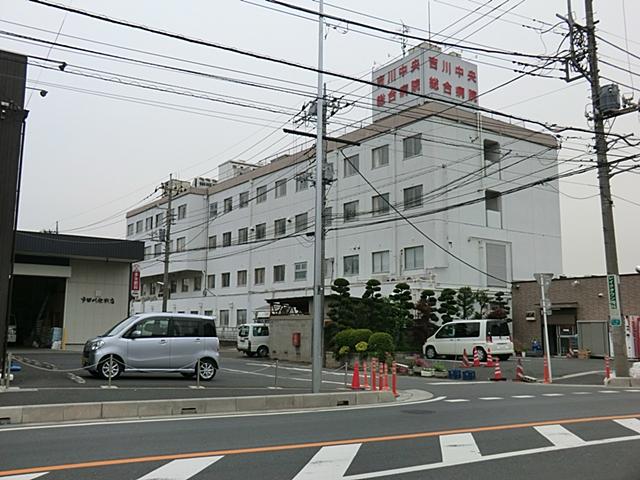|
|
Saitama Prefecture Yoshikawa City
埼玉県吉川市
|
|
JR Musashino Line "Yoshikawa" walk 17 minutes
JR武蔵野線「吉川」歩17分
|
|
Orderly streets, shopping, It is convenient traffic. How is it for the first time of my home? , A large number of order plan are available at the Company.
整然とした街並み、買い物、交通便利です。初めてのマイホームにいかがですか?または注文住宅用地として、当社にて注文プランを多数ご用意しています。
|
|
Facing south, Shaping land, City gasese-style room, 2-story
南向き、整形地、都市ガス、和室、2階建
|
Features pickup 特徴ピックアップ | | Facing south / Japanese-style room / Shaping land / 2-story / City gas 南向き /和室 /整形地 /2階建 /都市ガス |
Price 価格 | | 16.8 million yen 1680万円 |
Floor plan 間取り | | 4DK 4DK |
Units sold 販売戸数 | | 1 units 1戸 |
Land area 土地面積 | | 140.97 sq m (registration) 140.97m2(登記) |
Building area 建物面積 | | 88.96 sq m (registration) 88.96m2(登記) |
Driveway burden-road 私道負担・道路 | | Nothing, South 4m width 無、南4m幅 |
Completion date 完成時期(築年月) | | January 1977 1977年1月 |
Address 住所 | | Saitama Prefecture Yoshikawa City Oaza coercive 埼玉県吉川市大字保 |
Traffic 交通 | | JR Musashino Line "Yoshikawa" walk 17 minutes JR武蔵野線「吉川」歩17分 |
Related links 関連リンク | | [Related Sites of this company] 【この会社の関連サイト】 |
Person in charge 担当者より | | Person in charge of real-estate and building temple Stand one Age: 40 Daigyokai experience: We are working hard on 16-year home inspector study of. Housing objectively diagnose the, We will carry out precise advice. Peace of mind, We will help you secure your house hunting. 担当者宅建山寺 立一年齢:40代業界経験:16年ホームインスペクターの勉強に励んでます。住宅を客観的に診断し、的確なアドバイスをさせていただきます。安心、安全なお家探しをお手伝いいたします。 |
Contact お問い合せ先 | | TEL: 0800-603-0723 [Toll free] mobile phone ・ Also available from PHS
Caller ID is not notified
Please contact the "saw SUUMO (Sumo)"
If it does not lead, If the real estate company TEL:0800-603-0723【通話料無料】携帯電話・PHSからもご利用いただけます
発信者番号は通知されません
「SUUMO(スーモ)を見た」と問い合わせください
つながらない方、不動産会社の方は
|
Building coverage, floor area ratio 建ぺい率・容積率 | | 60% ・ 200% 60%・200% |
Land of the right form 土地の権利形態 | | Ownership 所有権 |
Structure and method of construction 構造・工法 | | Wooden 2-story 木造2階建 |
Use district 用途地域 | | One middle and high 1種中高 |
Overview and notices その他概要・特記事項 | | Contact: Temple Tatsuichi, Facilities: Public Water Supply, This sewage, City gas, Parking: car space 担当者:山寺 立一、設備:公営水道、本下水、都市ガス、駐車場:カースペース |
Company profile 会社概要 | | <Mediation> Minister of Land, Infrastructure and Transport (11) No. 002401 (Ltd.) a central residential Porras residence of Information Center Shin Koshigaya office Yubinbango343-0845 Saitama Prefecture Koshigaya Minami Koshigaya 1-20-14N Square Building 1F <仲介>国土交通大臣(11)第002401号(株)中央住宅ポラス住まいの情報館新越谷営業所〒343-0845 埼玉県越谷市南越谷1-20-14Nスクウェアビル1F |
