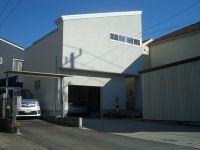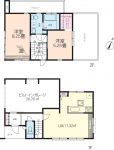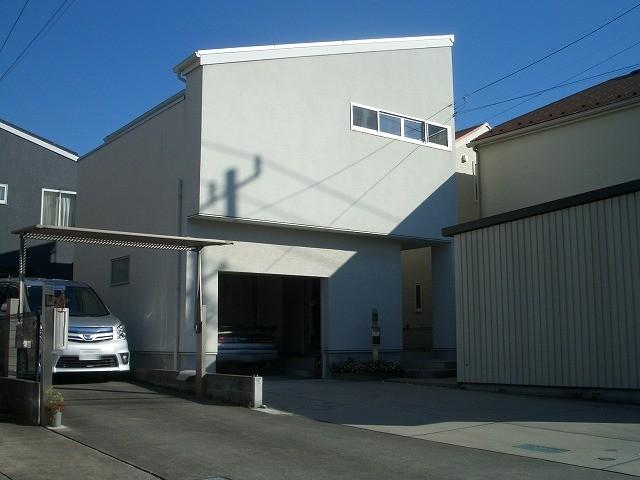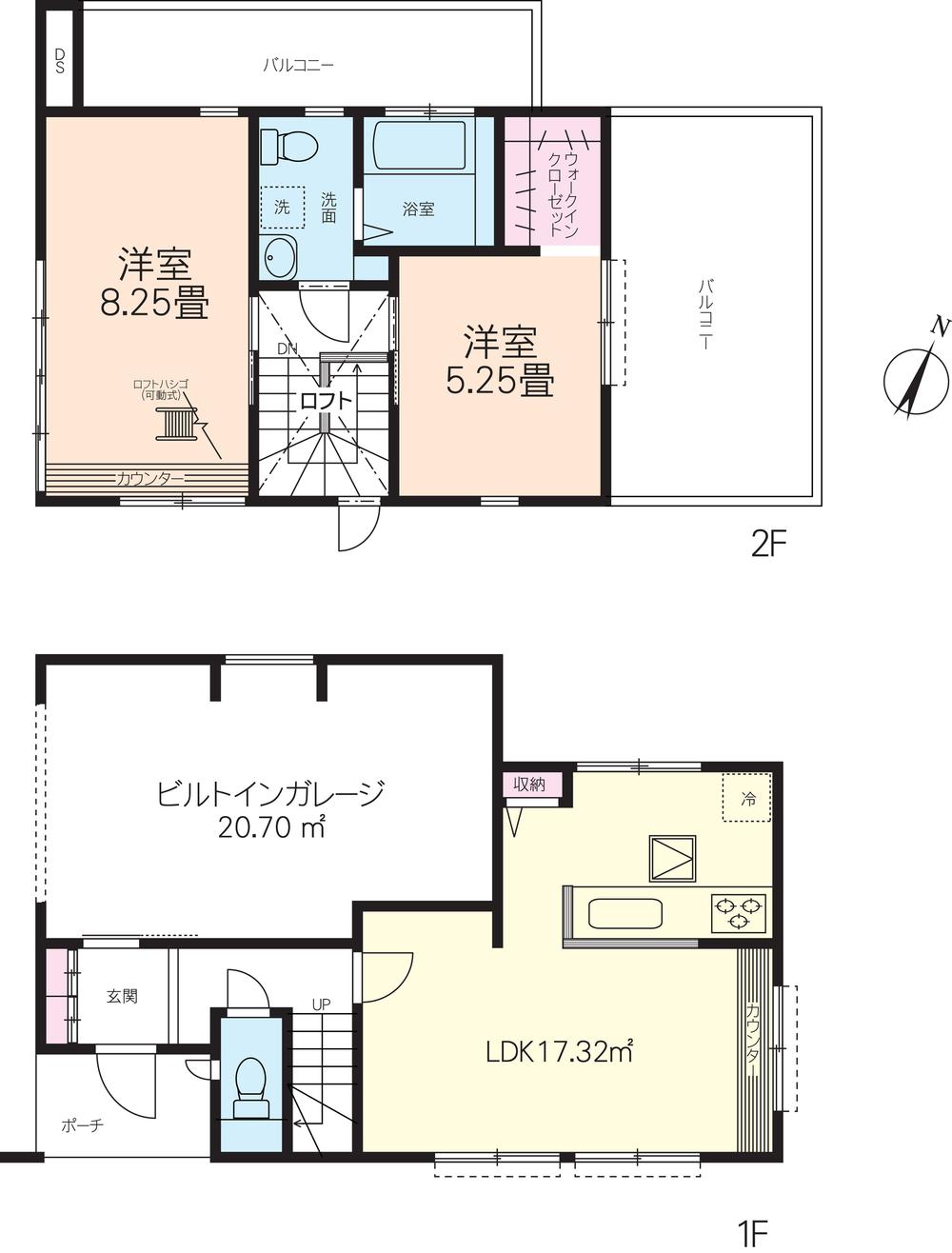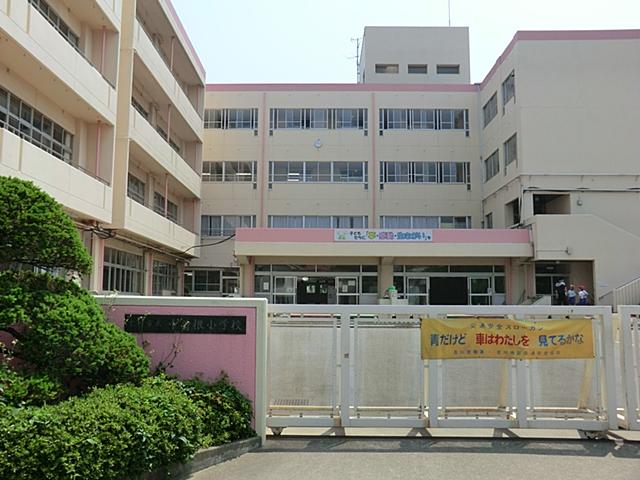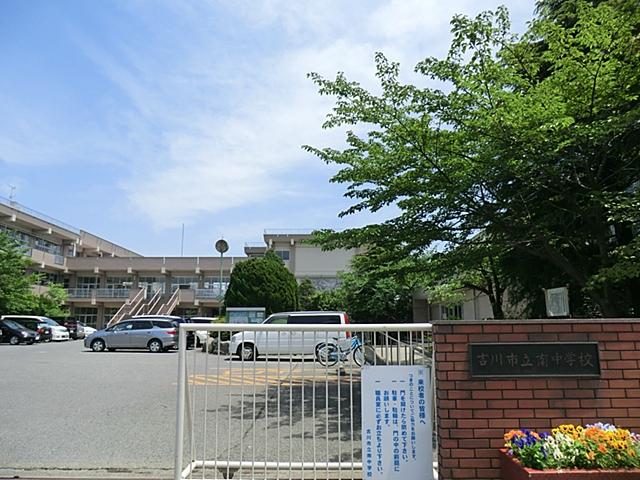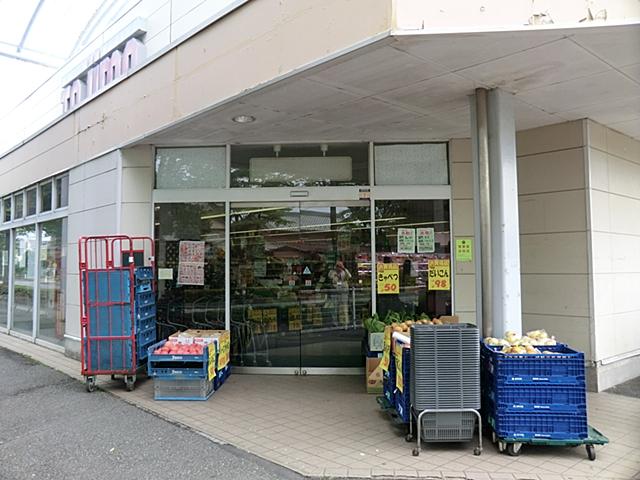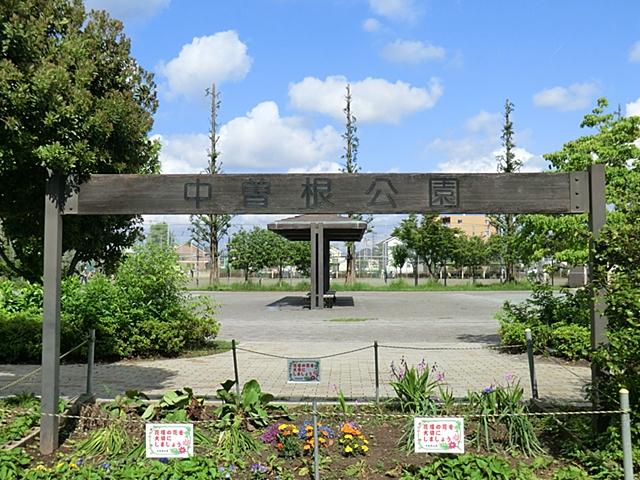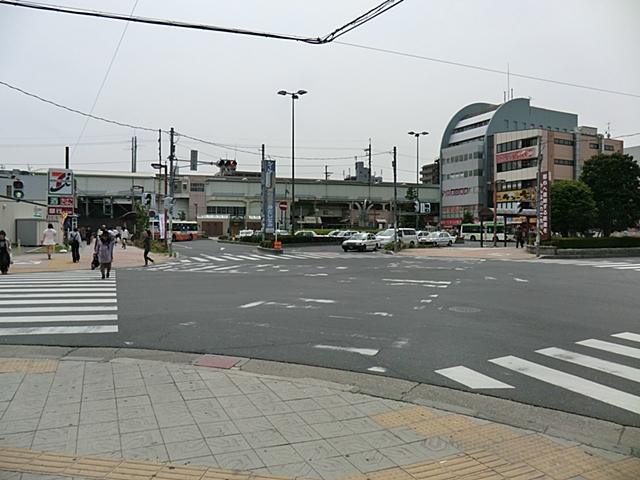|
|
Saitama Prefecture Yoshikawa City
埼玉県吉川市
|
|
JR Musashino Line "Yoshikawa Minami" walk 25 minutes
JR武蔵野線「吉川美南」歩25分
|
|
Porras "Sturdy Style" construction of custom home. There are four car space. It is a beautiful cityscape in the readjustment land.
ポラス『Sturdy Style』施工の注文住宅。カースペース4台あります。区画整理地内のきれいな街並みです。
|
|
● Minami Station use Yoshikawa, Around the green is much livable living environment. ● Porras "Sturdy Style" construction, June 2008 Built in custom home. 20-year warranty of inheritance is also possible. ● car space is 4 cars, Built-in garage is also available I recommend the property also in the car lover. ● It is also attractive sleek and stylish appearance. ● all room southeast direction, Yang per in two-sided lighting ・ Good to draft both! ● loft, Walk-in closet is plenty There is also a storage. ● First, the "look at the SUUMO" Please feel free to contact us.
●吉川美南駅利用、周辺は緑も多く暮らしやすい住環境です。●ポラス『Sturdy Style』施工、平成20年6月築の注文住宅。20年保証の継承も可能。●カースペースは4台分、ビルトイン車庫もあり車好きにもオススメの物件です。●おしゃれでスタイリッシュな外観も魅力です。●全居室東南向き、二面採光で陽当り・通風ともに良好!●ロフト、ウォークインクローゼットもあり収納もたっぷりです。●まずは「SUUMOを見て」とお気軽にお問い合わせ下さい。
|
Features pickup 特徴ピックアップ | | Parking three or more possible / Yang per good / A quiet residential area / Or more before road 6m / Face-to-face kitchen / Toilet 2 places / 2-story / 2 or more sides balcony / loft / Ventilation good / Built garage / Walk-in closet / All rooms are two-sided lighting / All rooms facing southeast 駐車3台以上可 /陽当り良好 /閑静な住宅地 /前道6m以上 /対面式キッチン /トイレ2ヶ所 /2階建 /2面以上バルコニー /ロフト /通風良好 /ビルトガレージ /ウォークインクロゼット /全室2面採光 /全室東南向き |
Price 価格 | | 28.8 million yen 2880万円 |
Floor plan 間取り | | 2LDK 2LDK |
Units sold 販売戸数 | | 1 units 1戸 |
Total units 総戸数 | | 1 units 1戸 |
Land area 土地面積 | | 162.42 sq m (49.13 tsubo) (Registration) 162.42m2(49.13坪)(登記) |
Building area 建物面積 | | 89.22 sq m (26.98 tsubo) (Registration), Among the first floor garage 20.7 sq m 89.22m2(26.98坪)(登記)、うち1階車庫20.7m2 |
Driveway burden-road 私道負担・道路 | | Nothing, Southwest 6m width 無、南西6m幅 |
Completion date 完成時期(築年月) | | June 2008 2008年6月 |
Address 住所 | | Saitama Prefecture Yoshikawa City Michiniwa 1 埼玉県吉川市道庭1 |
Traffic 交通 | | JR Musashino Line "Minami Yoshikawa" walk 25 minutes JR Musashino Line "Yoshikawa" walk 23 minutes JR武蔵野線「吉川美南」歩25分JR武蔵野線「吉川」歩23分 |
Person in charge 担当者より | | Person in charge of real-estate and building Kobuki Mitsuyasu Age: 40 Daigyokai experience: have passed since 15 years involved in the 15-year real estate brokerage. No customers to forget the feeling of gratitude, We will propose you live, such as to the excitement. 担当者宅建小吹 光康年齢:40代業界経験:15年不動産仲介業に携わり15年目が経ちました。お客様に感謝の気持ちを忘れる事なく、感動をする様なお住まいの提案をしていきます。 |
Contact お問い合せ先 | | TEL: 0800-603-0714 [Toll free] mobile phone ・ Also available from PHS
Caller ID is not notified
Please contact the "saw SUUMO (Sumo)"
If it does not lead, If the real estate company TEL:0800-603-0714【通話料無料】携帯電話・PHSからもご利用いただけます
発信者番号は通知されません
「SUUMO(スーモ)を見た」と問い合わせください
つながらない方、不動産会社の方は
|
Building coverage, floor area ratio 建ぺい率・容積率 | | Fifty percent ・ 80% 50%・80% |
Time residents 入居時期 | | Consultation 相談 |
Land of the right form 土地の権利形態 | | Ownership 所有権 |
Structure and method of construction 構造・工法 | | Wooden 2-story 木造2階建 |
Use district 用途地域 | | One low-rise 1種低層 |
Overview and notices その他概要・特記事項 | | Contact: Kobuki Mitsuyasu, Facilities: Public Water Supply, This sewage, City gas, Parking: Garage 担当者:小吹 光康、設備:公営水道、本下水、都市ガス、駐車場:車庫 |
Company profile 会社概要 | | <Mediation> Minister of Land, Infrastructure and Transport (11) No. 002401 (the company), Chiba Prefecture Building Lots and Buildings Transaction Business Association (Corporation) metropolitan area real estate Fair Trade Council member (Ltd.) a central residential Porras residence of Information Center Matsudo office Yubinbango271-0091 Matsudo, Chiba Prefecture Honcho 12-11 Akimoto Bill 1 ・ Second floor <仲介>国土交通大臣(11)第002401号(社)千葉県宅地建物取引業協会会員 (公社)首都圏不動産公正取引協議会加盟(株)中央住宅ポラス住まいの情報館 松戸営業所〒271-0091 千葉県松戸市本町12-11 秋本ビル1・2階 |
