Used Homes » Kansai » Shiga Prefecture » Gamo-gun
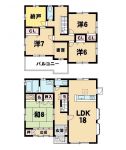 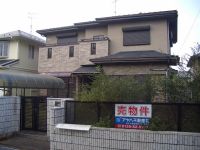
| | Shiga Prefecture Gamo-gun ryuo 滋賀県蒲生郡竜王町 |
| JR Tokaido Line "Shinohara" walk 25 minutes JR東海道本線「篠原」歩25分 |
| ☆ In the space of rest of the spacious 18 quires of LDK family! □ There is good land also 64.77 square meters per day in the southeast direction □ Happy to go out because there is a parking 2 units can be a car port! ☆ゆったり18帖のLDKは家族との憩いの空間に!□南東向きで日当たり良好で土地も64.77坪あります□駐車2台可能でカーポートがあるのでお出かけもラクラク! |
| ■ 1st floor, Because on the second floor there is a toilet, No fog busy time of the morning! ■ Since the second floor there is a storeroom to spread, You can use in various applications ■ Because hurry also ready-to-move-in you are looking for a house, Please by all means once a look! ■1階、2階にトイレがあるので、朝の忙しい時間にかぶりません!■2階には広めに納戸があるので、いろんな用途に利用できます■急いで家をお探しの方も即入居可能なので、ぜひ一度ご覧になってください! |
Features pickup 特徴ピックアップ | | Parking two Allowed / LDK18 tatami mats or more / Face-to-face kitchen / 2-story / Southeast direction / Development subdivision in / Log house 駐車2台可 /LDK18畳以上 /対面式キッチン /2階建 /東南向き /開発分譲地内 /ログハウス | Price 価格 | | 19,800,000 yen 1980万円 | Floor plan 間取り | | 4LDK + S (storeroom) 4LDK+S(納戸) | Units sold 販売戸数 | | 1 units 1戸 | Land area 土地面積 | | 214.12 sq m (registration) 214.12m2(登記) | Building area 建物面積 | | 128.35 sq m (registration) 128.35m2(登記) | Driveway burden-road 私道負担・道路 | | Nothing, Southeast 4.5m width 無、南東4.5m幅 | Completion date 完成時期(築年月) | | March 1996 1996年3月 | Address 住所 | | Shiga Prefecture Gamo-gun Ryūō Oaza Nishiyokozeki 滋賀県蒲生郡竜王町大字西横関 | Traffic 交通 | | JR Tokaido Line "Shinohara" walk 25 minutes JR東海道本線「篠原」歩25分
| Contact お問い合せ先 | | Ayaha Real Estate Co., Ltd. Omihachiman office TEL: 0800-603-1723 [Toll free] mobile phone ・ Also available from PHS
Caller ID is not notified
Please contact the "saw SUUMO (Sumo)"
If it does not lead, If the real estate company アヤハ不動産(株)近江八幡営業所TEL:0800-603-1723【通話料無料】携帯電話・PHSからもご利用いただけます
発信者番号は通知されません
「SUUMO(スーモ)を見た」と問い合わせください
つながらない方、不動産会社の方は
| Building coverage, floor area ratio 建ぺい率・容積率 | | 70% ・ 200% 70%・200% | Time residents 入居時期 | | Immediate available 即入居可 | Land of the right form 土地の権利形態 | | Ownership 所有権 | Structure and method of construction 構造・工法 | | Wooden 2-story 木造2階建 | Use district 用途地域 | | Urbanization control area 市街化調整区域 | Overview and notices その他概要・特記事項 | | Facilities: Public Water Supply, This sewage, Individual LPG, Building Permits reason: land sale by the development permit, etc., Parking: Car Port 設備:公営水道、本下水、個別LPG、建築許可理由:開発許可等による分譲地、駐車場:カーポート | Company profile 会社概要 | | <Mediation> Minister of Land, Infrastructure and Transport (9) No. 003088 No. Ayaha Real Estate Co., Ltd. Omihachiman office Yubinbango523-0891 Shiga Prefecture Omihachiman Takakai-cho, 531 <仲介>国土交通大臣(9)第003088号アヤハ不動産(株)近江八幡営業所〒523-0891 滋賀県近江八幡市鷹飼町531 |
Floor plan間取り図 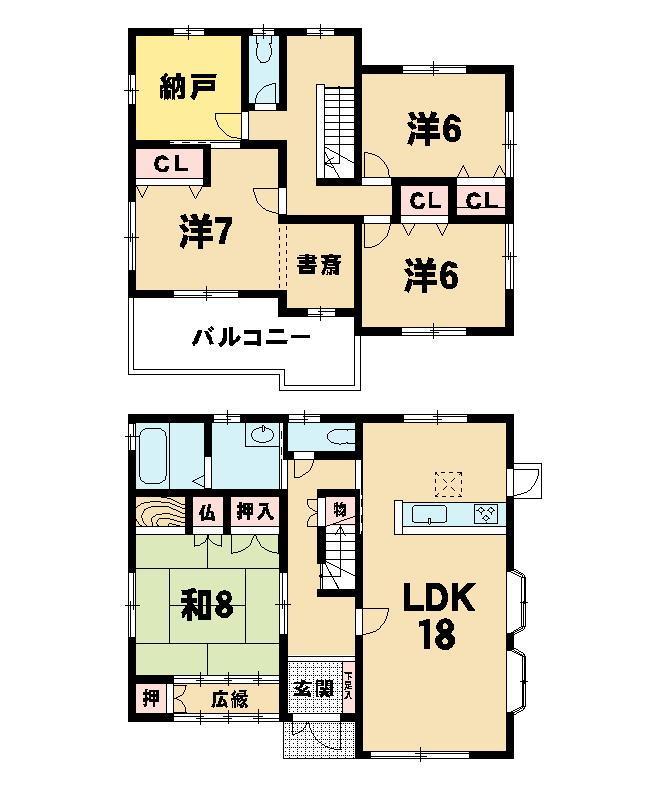 While looking at the left of the video, Please refer to the floor plan ☆
左の動画を見ながら、間取り図をご覧ください☆
Local appearance photo現地外観写真 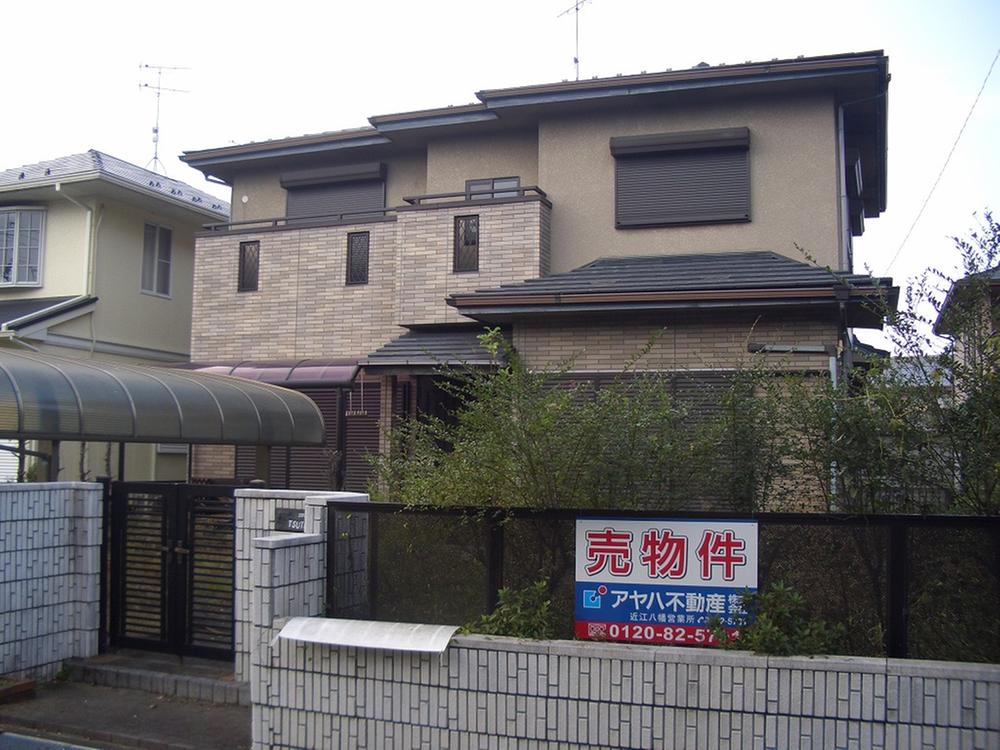 Local (11 May 2011) Shooting
現地(2011年11月)撮影
Livingリビング 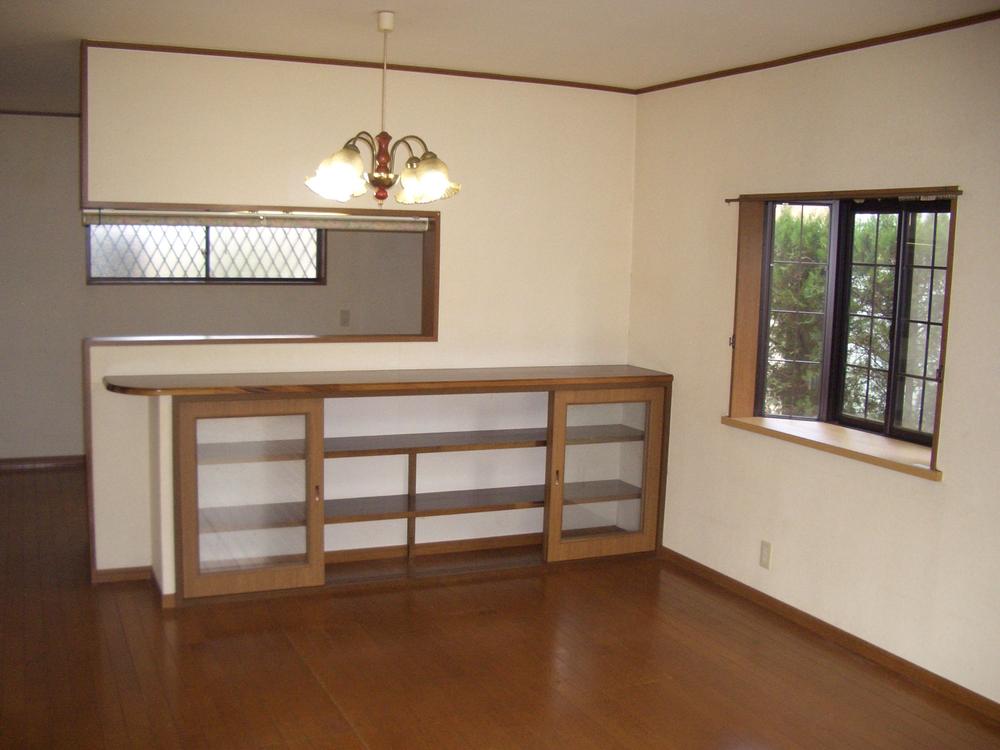 Indoor (11 May 2011) Shooting
室内(2011年11月)撮影
Kitchenキッチン 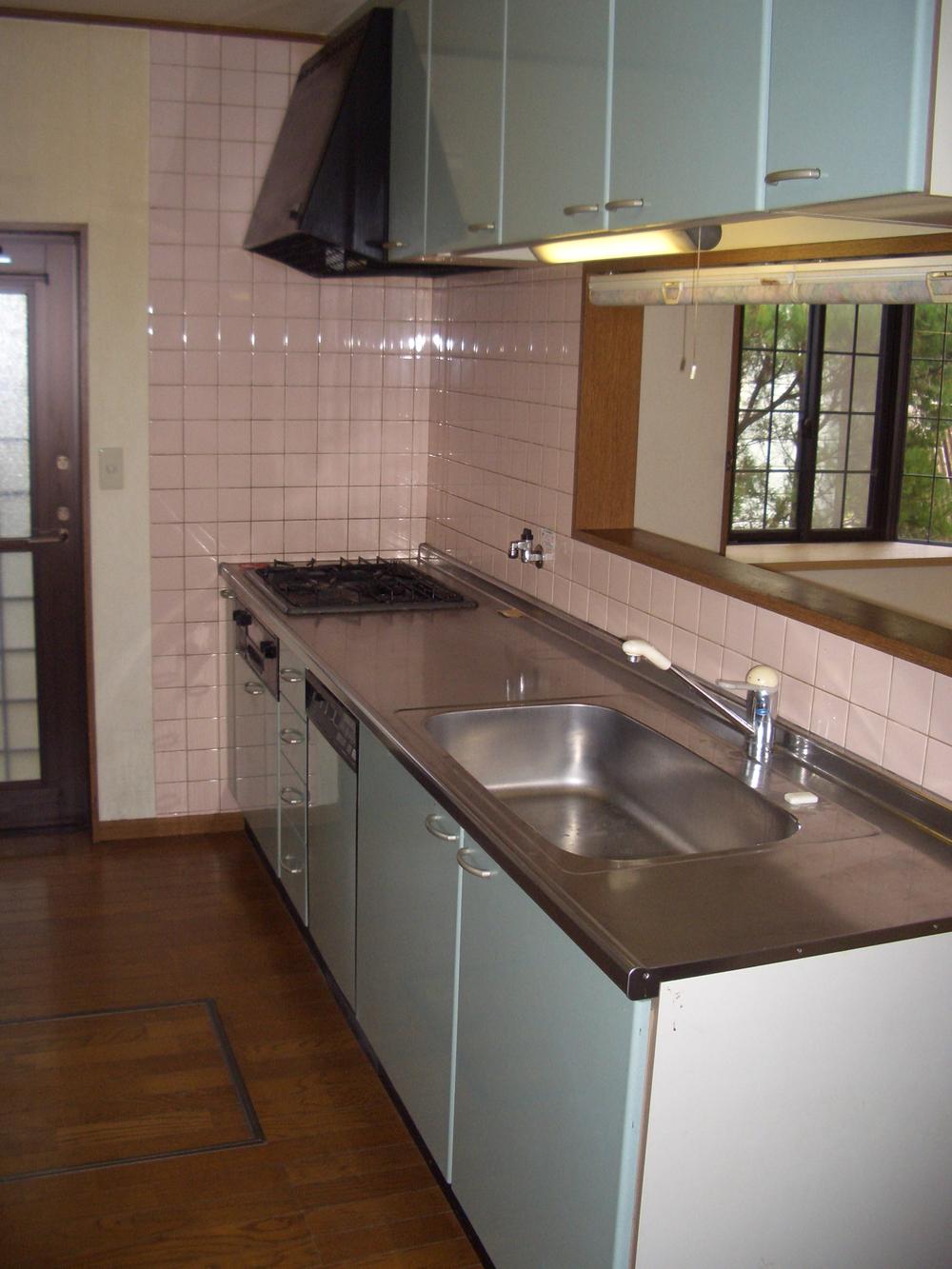 Indoor (11 May 2011) Shooting
室内(2011年11月)撮影
Livingリビング 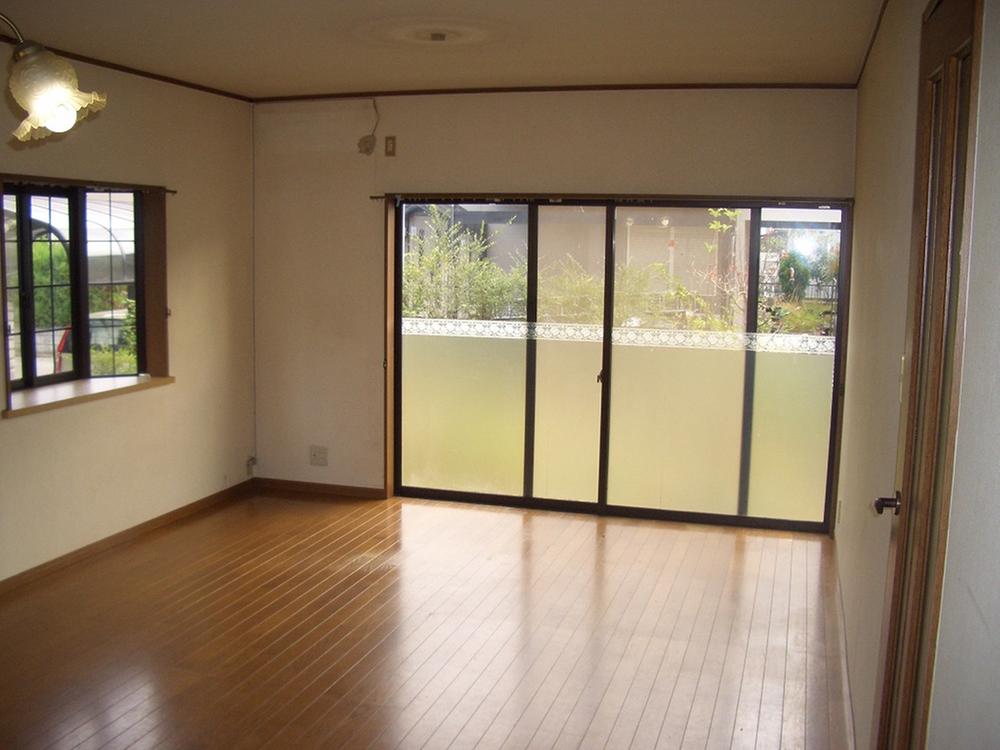 Indoor (11 May 2011) Shooting
室内(2011年11月)撮影
Bathroom浴室 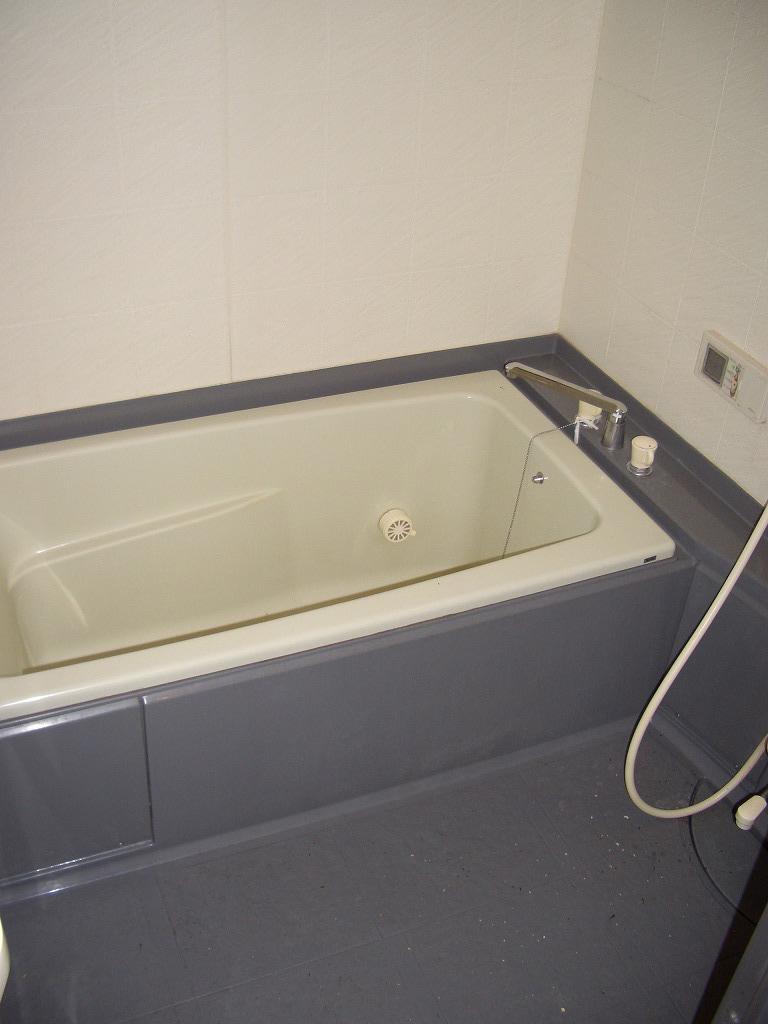 Indoor (11 May 2011) Shooting
室内(2011年11月)撮影
Non-living roomリビング以外の居室 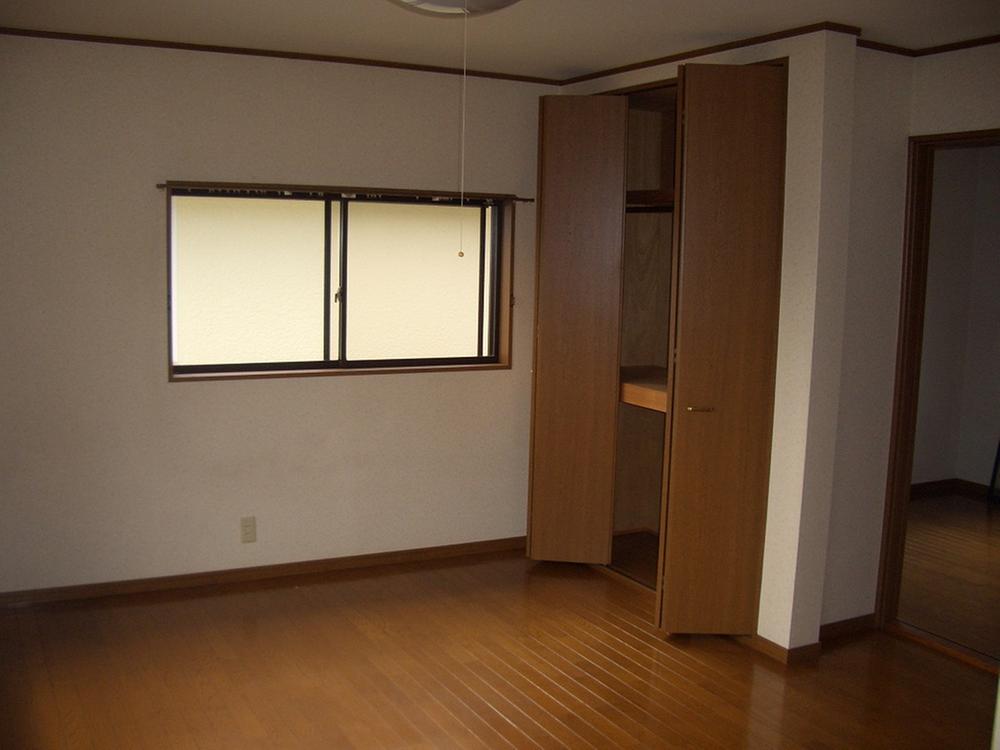 Indoor (11 May 2011) Shooting
室内(2011年11月)撮影
Toiletトイレ 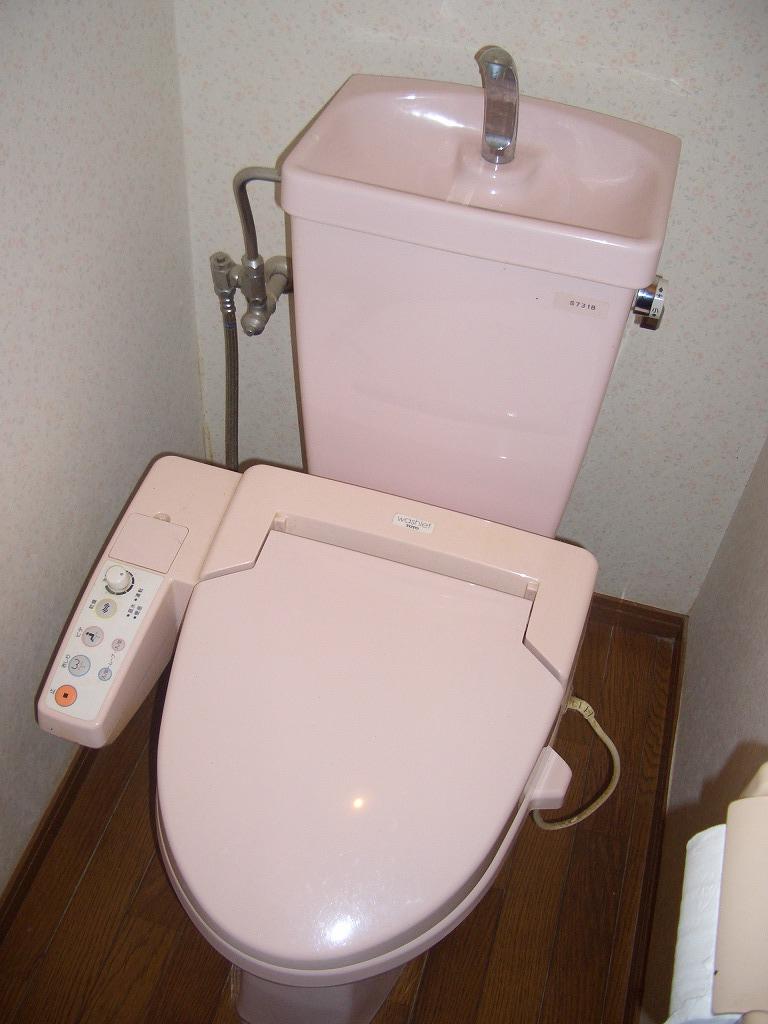 Indoor (11 May 2011) Shooting
室内(2011年11月)撮影
Other introspectionその他内観 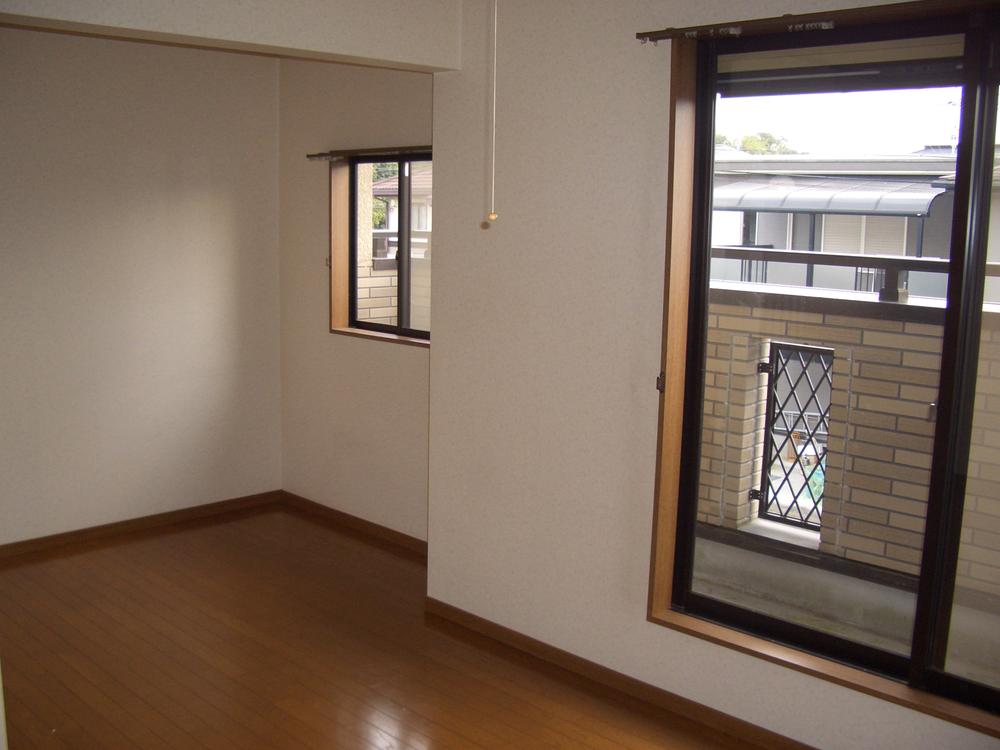 Indoor (11 May 2011) Shooting
室内(2011年11月)撮影
Otherその他 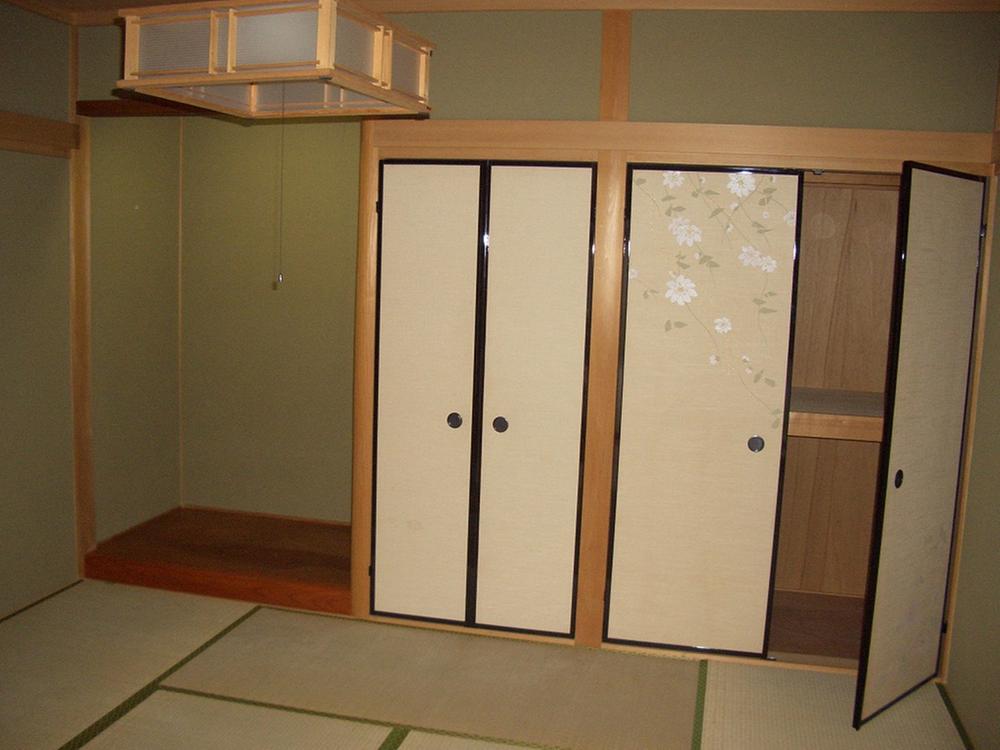 Indoor (11 May 2011) Shooting
室内(2011年11月)撮影
Toiletトイレ 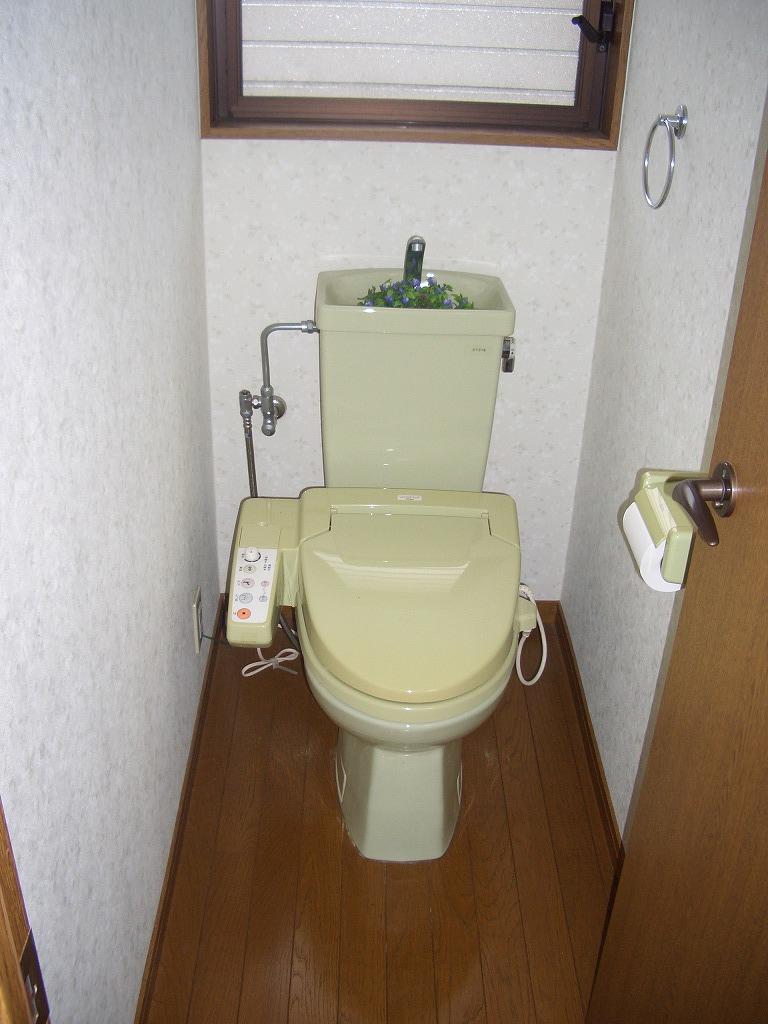 Indoor (11 May 2011) Shooting
室内(2011年11月)撮影
Other introspectionその他内観 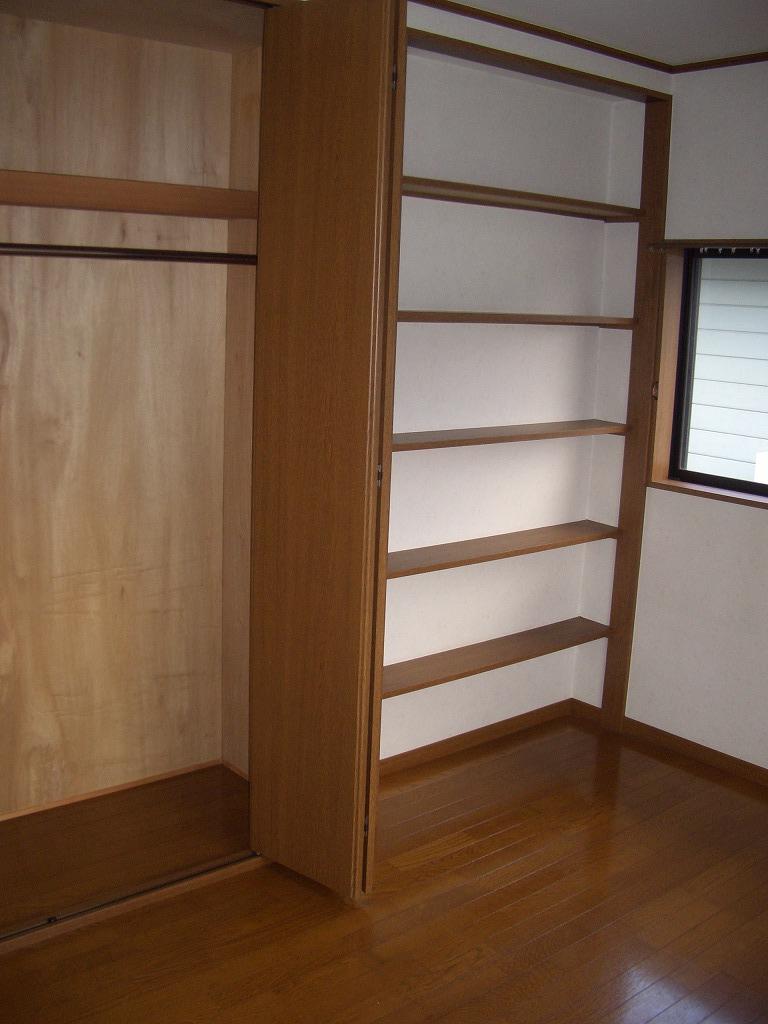 Indoor (11 May 2011) Shooting
室内(2011年11月)撮影
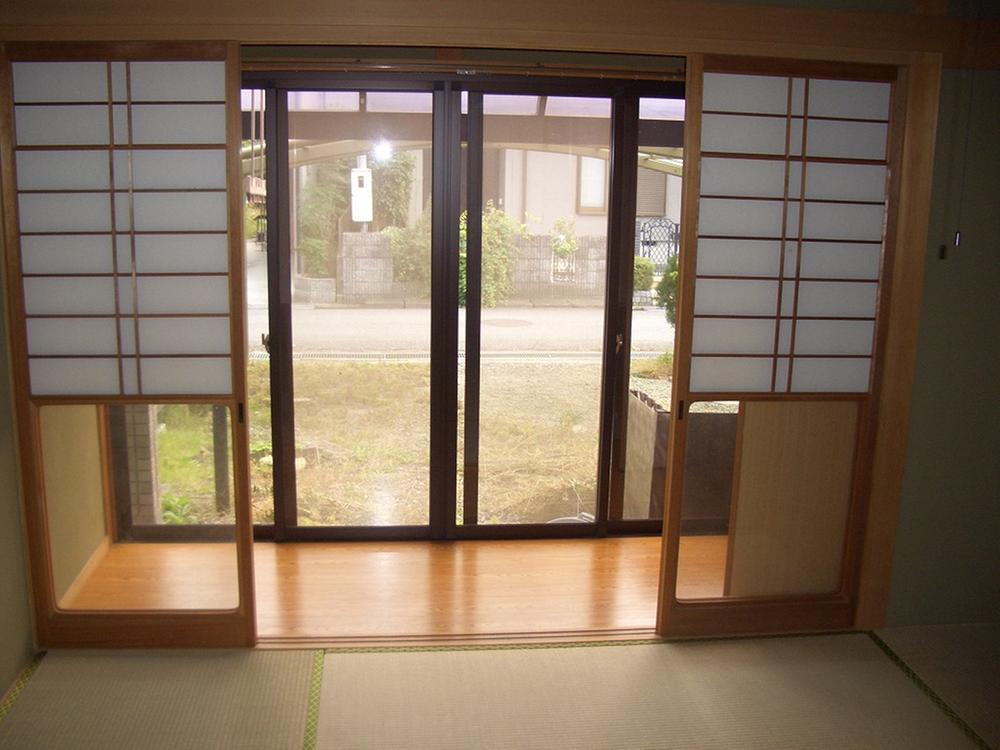 Indoor (11 May 2011) Shooting
室内(2011年11月)撮影
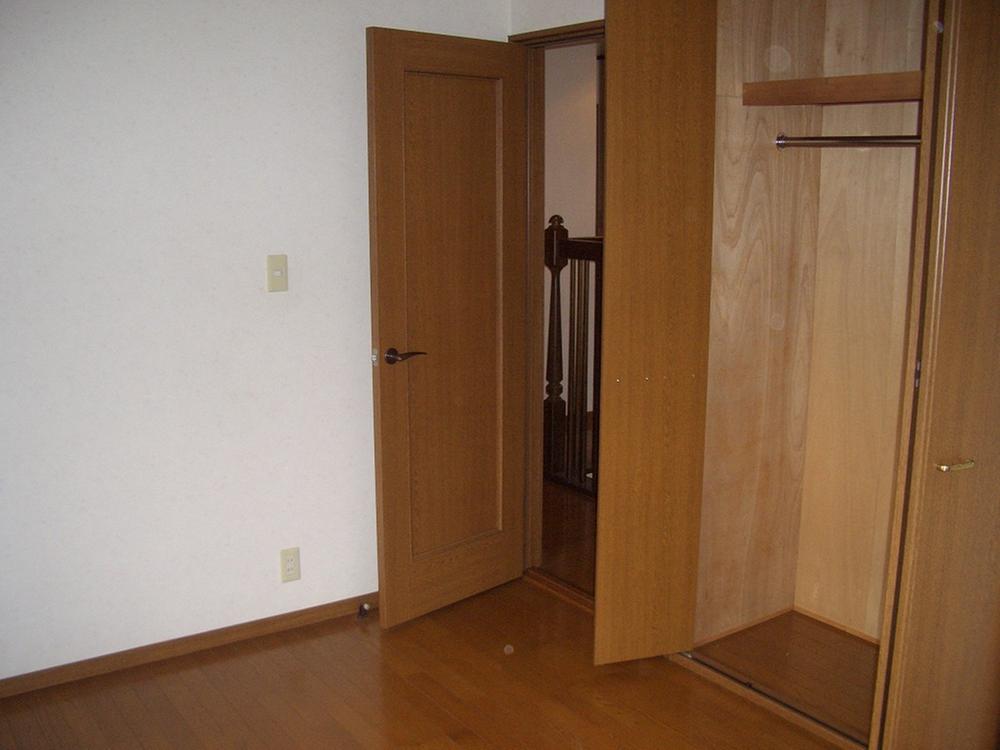 Indoor (11 May 2011) Shooting
室内(2011年11月)撮影
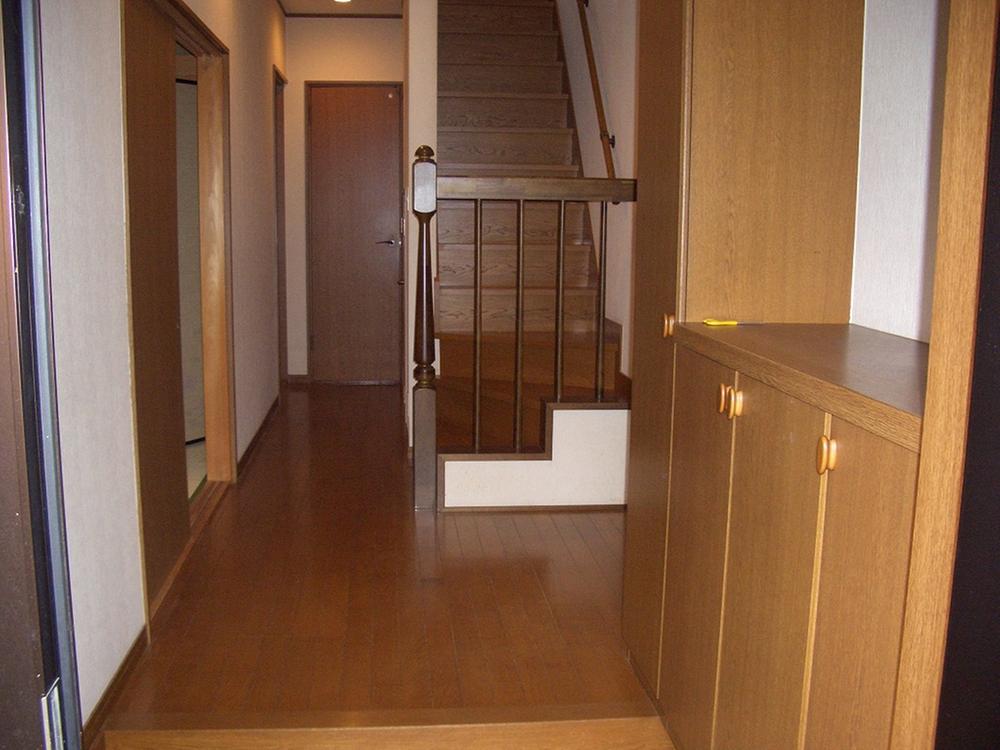 Indoor (11 May 2011) Shooting
室内(2011年11月)撮影
Location
|
















