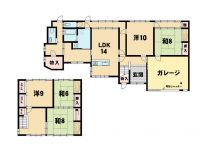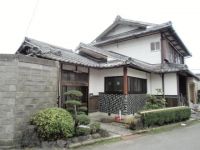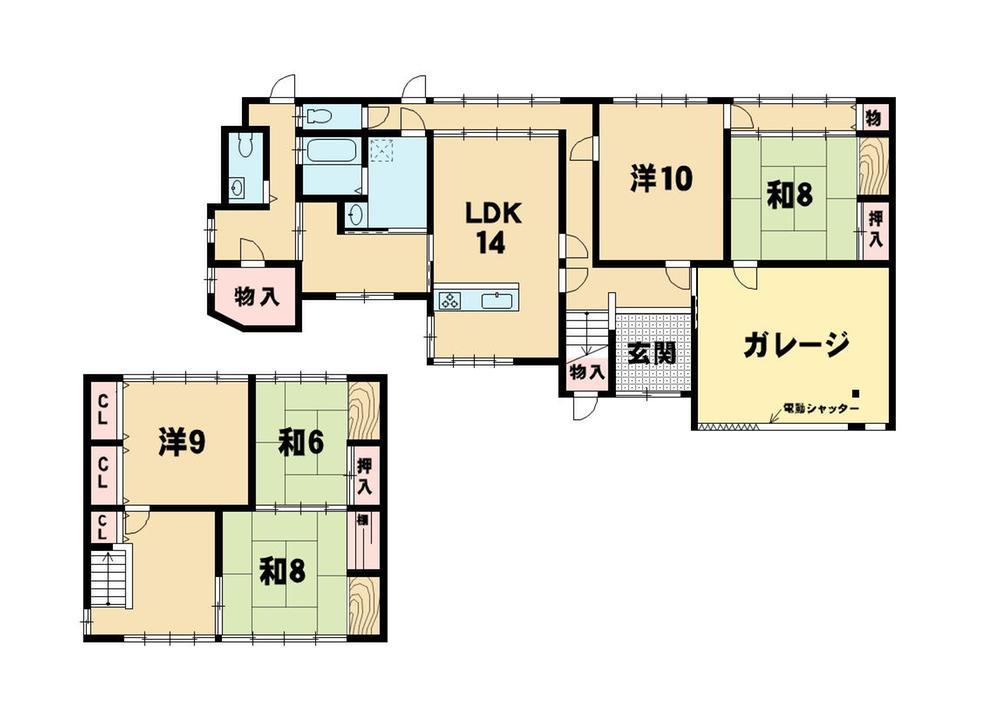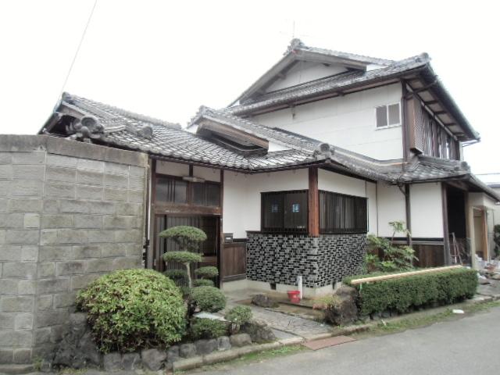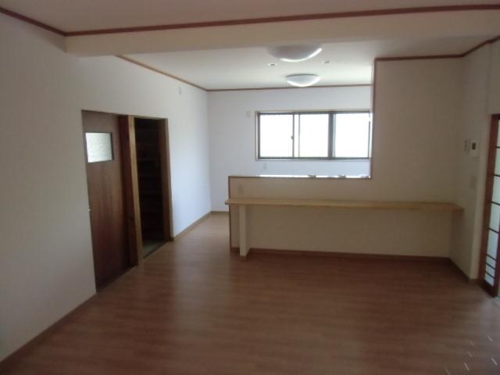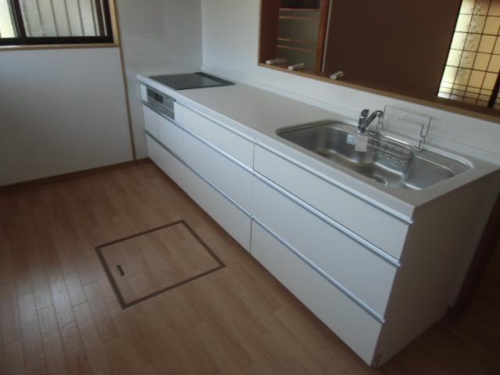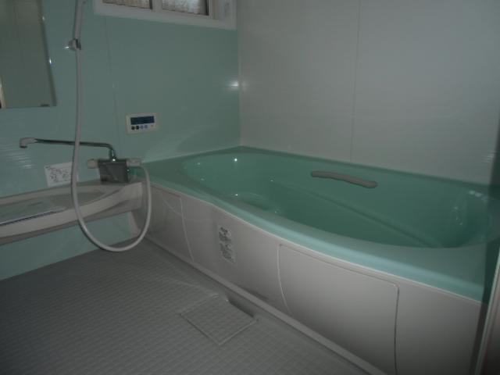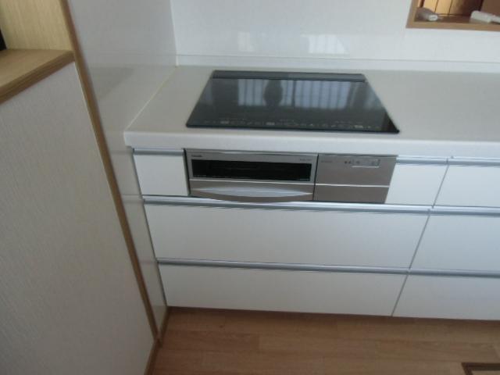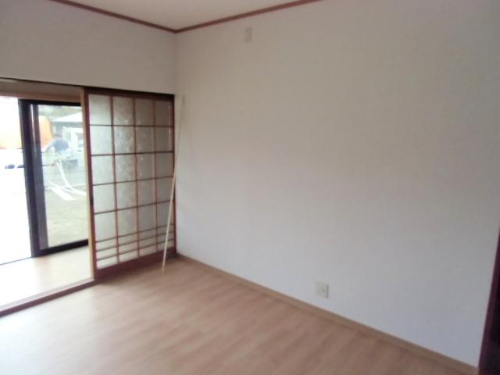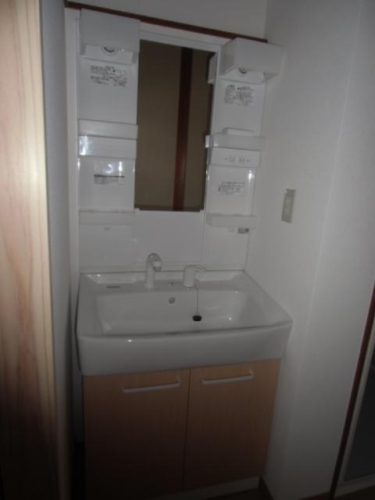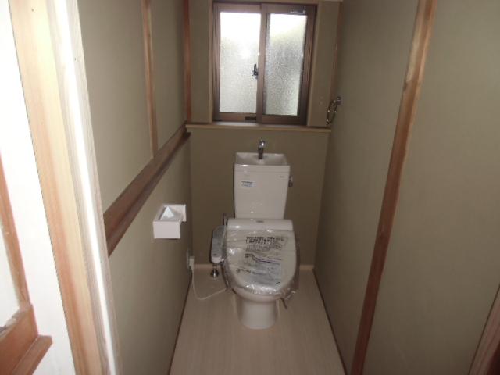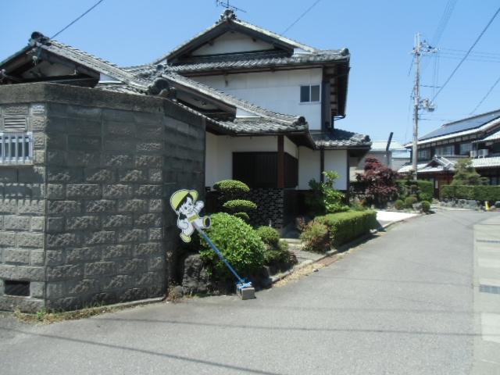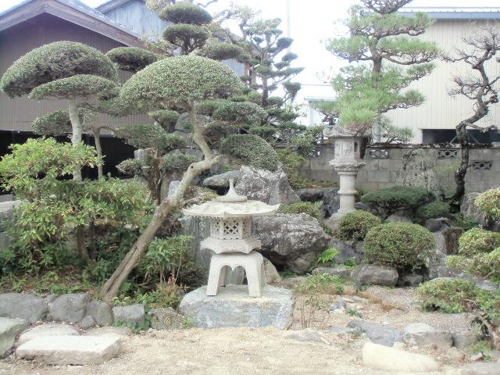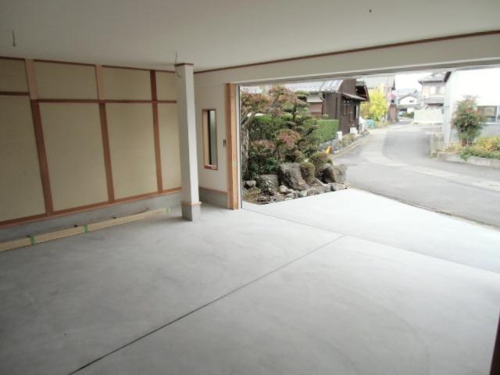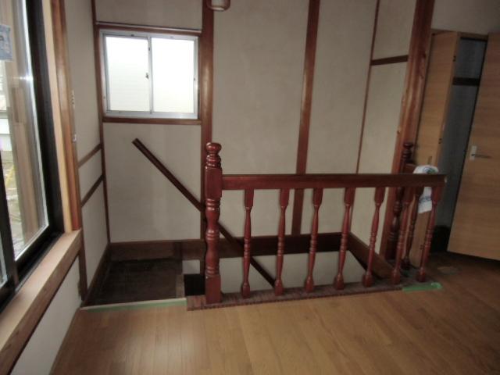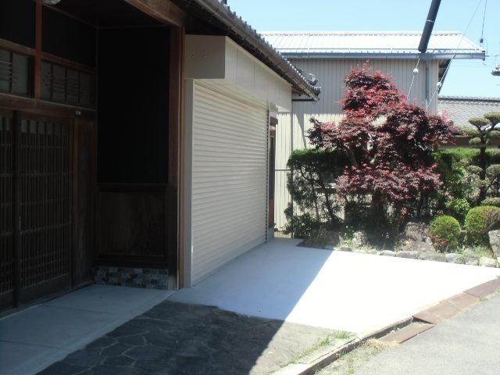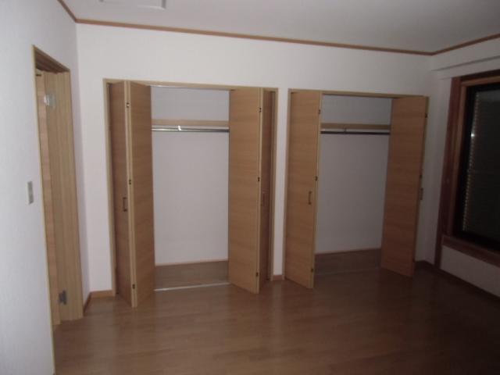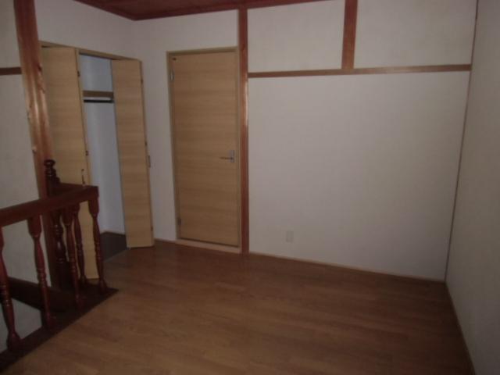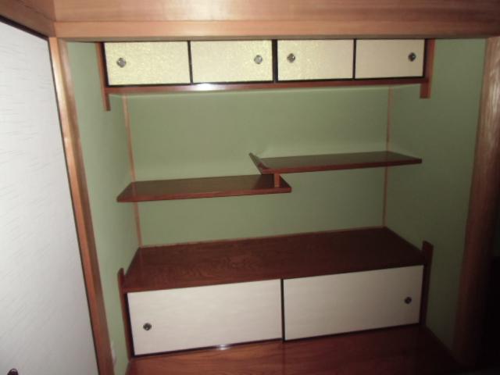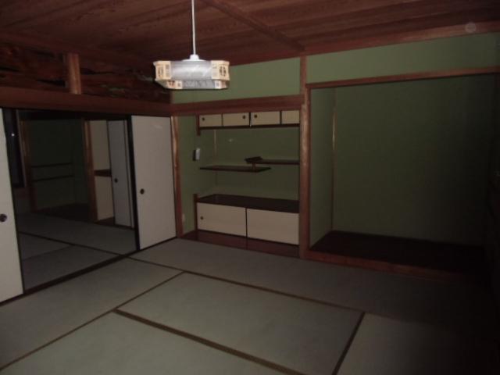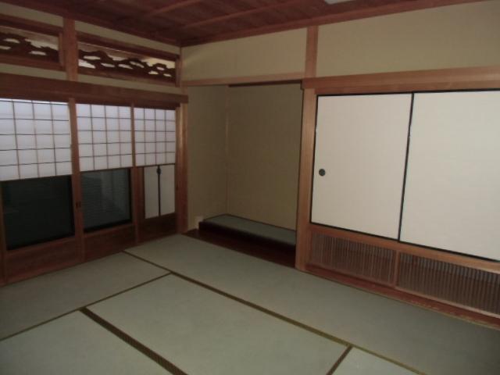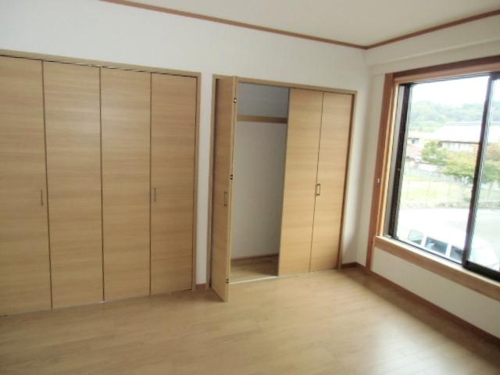|
|
Shiga Prefecture Higashiomi
滋賀県東近江市
|
|
Ohmi Railway Yōkaichi Line "Yokaichi" bus 38 minutes Ichiharano under walk 2 minutes
近江鉄道八日市線「八日市」バス38分市原野下歩2分
|
|
☆ Good day in the southeast direction, Land loose about 110 square meters! ☆ 2012. November Renovation completed (unit bus, Wash basin, Replacement kitchen, Toilet new) ○ parking three possible immediately possible stock!
☆南東向きで日当たり良好、土地ゆったり約110坪!☆平成24年11月 リフォーム済(ユニットバス、洗面台、キッチン入替、トイレ新設)○駐車3台可能で即入荷可能!
|
|
■ Japanese garden can be seen from the veranda! ■ Parking 3 units can be a 2 car is safe also important car because the garage with electric shutter! ■ Since the water around is renovation already, New life is also comfortable! ■ Because the toilets are also two places, It is safe at the time of visitor!
■縁側から日本庭園が見られます!■駐車3台可能で2台分は電動シャッター付ガレージなので大切な自動車も安心です!■水周りがリフォーム済なので、新生活も快適です!■トイレも2ヶ所あるので、来客時の安心です!
|
Features pickup 特徴ピックアップ | | Parking three or more possible / Immediate Available / Land more than 100 square meters / System kitchen / garden / Face-to-face kitchen / Shutter - garage / IH cooking heater 駐車3台以上可 /即入居可 /土地100坪以上 /システムキッチン /庭 /対面式キッチン /シャッタ-車庫 /IHクッキングヒーター |
Price 価格 | | 14 million yen 1400万円 |
Floor plan 間取り | | 5LDK 5LDK |
Units sold 販売戸数 | | 1 units 1戸 |
Land area 土地面積 | | 364.9 sq m (registration) 364.9m2(登記) |
Building area 建物面積 | | 231.34 sq m (registration) 231.34m2(登記) |
Driveway burden-road 私道負担・道路 | | Nothing, Southeast 4.4m width 無、南東4.4m幅 |
Completion date 完成時期(築年月) | | January 1972 1972年1月 |
Address 住所 | | Shiga Prefecture Higashiomi Ichiharano cho 滋賀県東近江市市原野町 |
Traffic 交通 | | Ohmi Railway Yōkaichi Line "Yokaichi" bus 38 minutes Ichiharano under walk 2 minutes 近江鉄道八日市線「八日市」バス38分市原野下歩2分
|
Contact お問い合せ先 | | Ayaha Real Estate Co., Ltd. Omihachiman office TEL: 0800-603-1723 [Toll free] mobile phone ・ Also available from PHS
Caller ID is not notified
Please contact the "saw SUUMO (Sumo)"
If it does not lead, If the real estate company アヤハ不動産(株)近江八幡営業所TEL:0800-603-1723【通話料無料】携帯電話・PHSからもご利用いただけます
発信者番号は通知されません
「SUUMO(スーモ)を見た」と問い合わせください
つながらない方、不動産会社の方は
|
Time residents 入居時期 | | Immediate available 即入居可 |
Land of the right form 土地の権利形態 | | Ownership 所有権 |
Structure and method of construction 構造・工法 | | Wooden 2-story 木造2階建 |
Use district 用途地域 | | City planning area outside, Unspecified 都市計画区域外、無指定 |
Overview and notices その他概要・特記事項 | | Facilities: Public Water Supply, Individual LPG, Parking: Garage 設備:公営水道、個別LPG、駐車場:車庫 |
Company profile 会社概要 | | <Mediation> Minister of Land, Infrastructure and Transport (9) No. 003088 No. Ayaha Real Estate Co., Ltd. Omihachiman office Yubinbango523-0891 Shiga Prefecture Omihachiman Takakai-cho, 531 <仲介>国土交通大臣(9)第003088号アヤハ不動産(株)近江八幡営業所〒523-0891 滋賀県近江八幡市鷹飼町531 |
