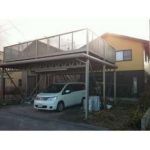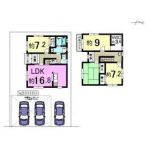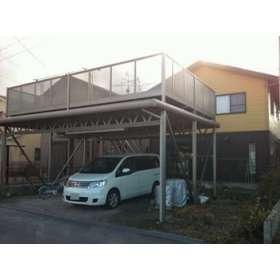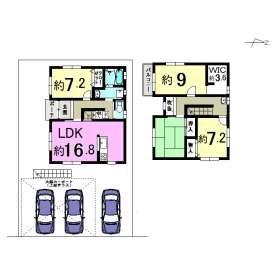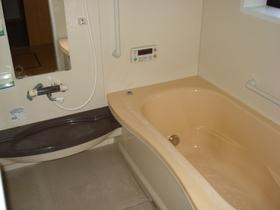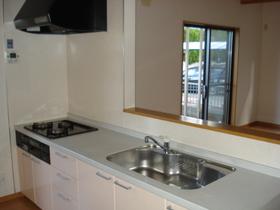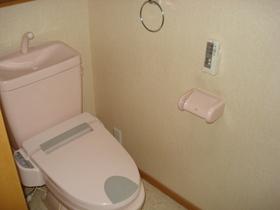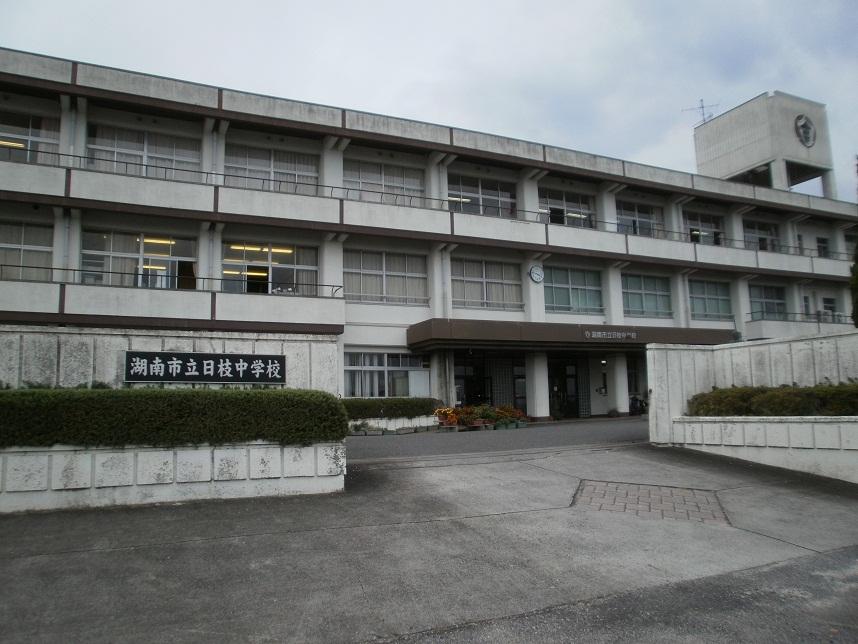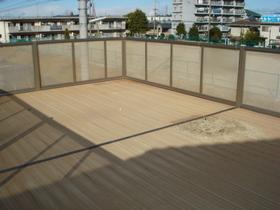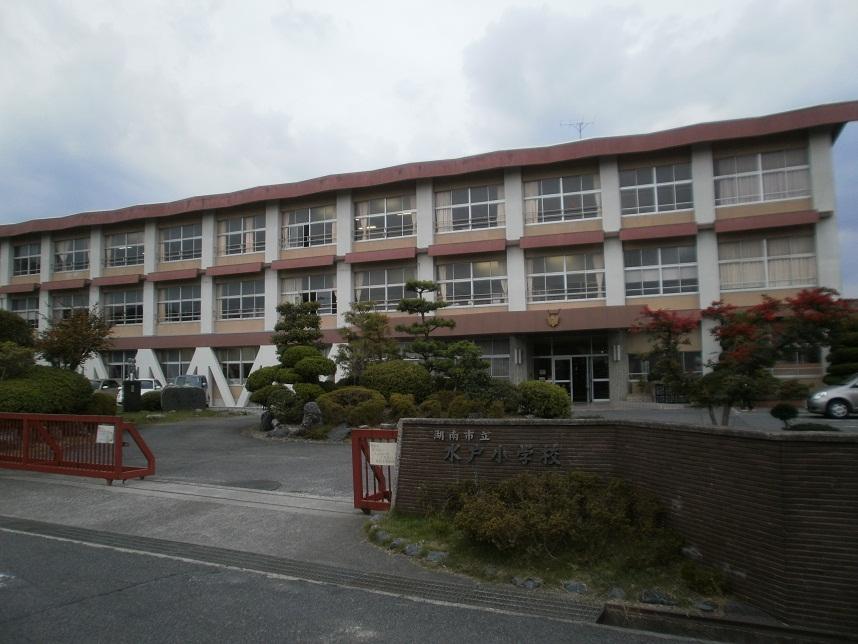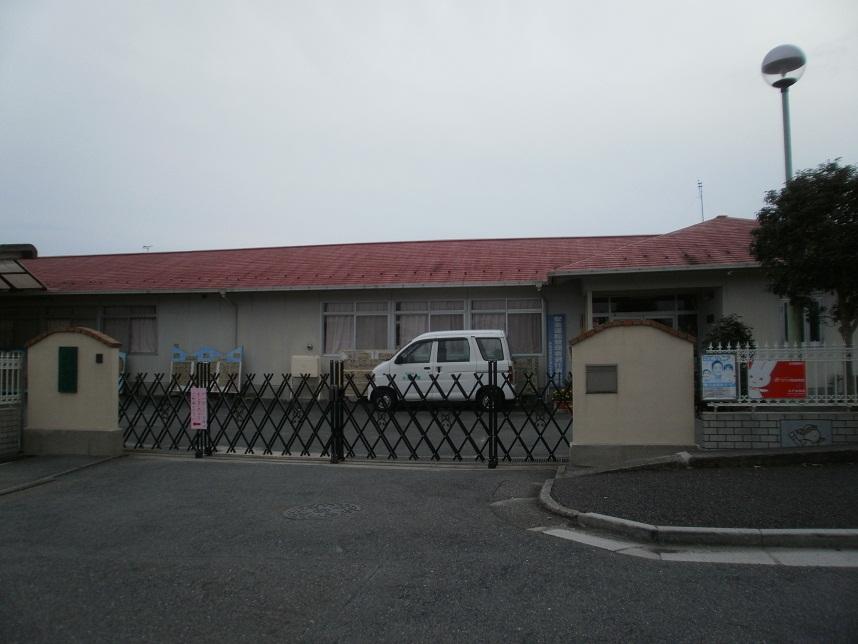|
|
Shiga Prefecture, Hunan City
滋賀県湖南市
|
|
JR Kusatsu Line "Calibration" bus 26 minutes Ichinose park walk 3 minutes
JR草津線「甲西」バス26分一ノ瀬公園歩3分
|
|
■ House of house builders building! ! ■
■ハウスメーカー建築のお家!!■
|
|
◎ corridor ・ Staircase was built widely, such as "meter module design" ◎ car is also a large carport of about 2 car you can park 3 cars, It will protect your precious car! ! There are ◎ housed in each room, Storage environment enhanced because there is also a walk-in closet ◎ open because the entrance upper part is in the atrium
◎廊下・階段など広く造られた『メーターモジュール設計』◎お車は3台分駐車できます約2台分の大型カーポートもあり、大切なお車を守ってくれます!!◎各部屋に収納があり、ウォークインクローゼットもありますので収納環境充実◎玄関上部が吹き抜けになっているので開放的
|
Features pickup 特徴ピックアップ | | Parking three or more possible / All room storage / LDK15 tatami mats or more / Face-to-face kitchen / 2-story / Atrium / Walk-in closet / All room 6 tatami mats or more / City gas 駐車3台以上可 /全居室収納 /LDK15畳以上 /対面式キッチン /2階建 /吹抜け /ウォークインクロゼット /全居室6畳以上 /都市ガス |
Price 価格 | | 22,800,000 yen 2280万円 |
Floor plan 間取り | | 4LDK + S (storeroom) 4LDK+S(納戸) |
Units sold 販売戸数 | | 1 units 1戸 |
Land area 土地面積 | | 208.69 sq m (63.12 tsubo) (Registration) 208.69m2(63.12坪)(登記) |
Building area 建物面積 | | 120 sq m (36.29 tsubo) (Registration) 120m2(36.29坪)(登記) |
Driveway burden-road 私道負担・道路 | | Nothing 無 |
Completion date 完成時期(築年月) | | August 2005 2005年8月 |
Address 住所 | | Shiga Prefecture, Hunan City Wakatake-cho 滋賀県湖南市若竹町 |
Traffic 交通 | | JR Kusatsu Line "Calibration" bus 26 minutes Ichinose park walk 3 minutes JR草津線「甲西」バス26分一ノ瀬公園歩3分
|
Related links 関連リンク | | [Related Sites of this company] 【この会社の関連サイト】 |
Person in charge 担当者より | | Person in charge of real-estate and building Hisada Yasuhiro Age: 40 Daigyokai experience: This is Hisada of 12-year real estate advisor! Real estate, There is no even one same thing in this world. As it meets a good thing, I do my best and work hard. Those having problems with your funds and loans, Anything, please consult. 担当者宅建久田 恭弘年齢:40代業界経験:12年不動産アドバイザーの久田です!不動産は、この世で同じものは1つも有りません。良い物件に出会える様に、一生懸命がんばります。資金やローンでお困りの方、何でもご相談下さい。 |
Contact お問い合せ先 | | TEL: 0748-65-1300 Please inquire as "saw SUUMO (Sumo)" TEL:0748-65-1300「SUUMO(スーモ)を見た」と問い合わせください |
Building coverage, floor area ratio 建ぺい率・容積率 | | 60% ・ 200% 60%・200% |
Time residents 入居時期 | | Consultation 相談 |
Land of the right form 土地の権利形態 | | Ownership 所有権 |
Structure and method of construction 構造・工法 | | Wooden 2-story 木造2階建 |
Use district 用途地域 | | One middle and high 1種中高 |
Overview and notices その他概要・特記事項 | | Contact: Hisada Yasuhiro, Facilities: Public Water Supply, This sewage, City gas, Parking: Car Port 担当者:久田 恭弘、設備:公営水道、本下水、都市ガス、駐車場:カーポート |
Company profile 会社概要 | | <Mediation> Minister of Land, Infrastructure and Transport (1) the first 008,455 No. Hausudu! Mizuguchi shop Co., Ltd. Takumi Kobo Yubinbango528-0036 Shiga Prefecture Koka Minakuchi Higashinasaka 117 <仲介>国土交通大臣(1)第008455号ハウスドゥ!水口店(株)匠工房〒528-0036 滋賀県甲賀市水口町東名坂117 |
