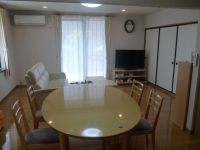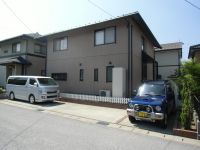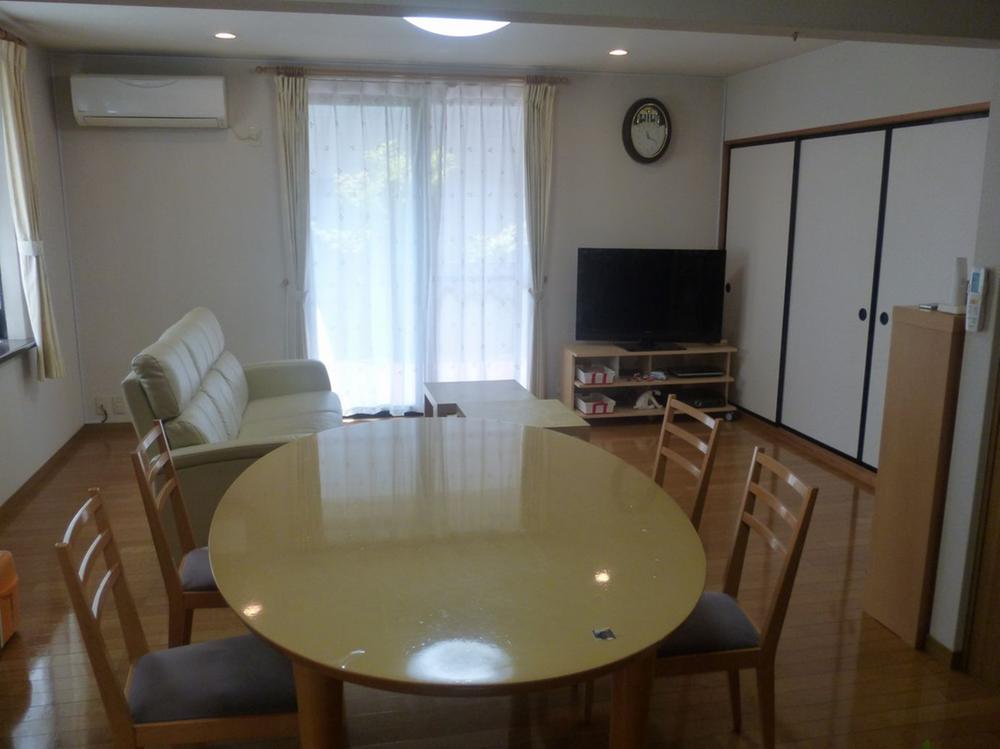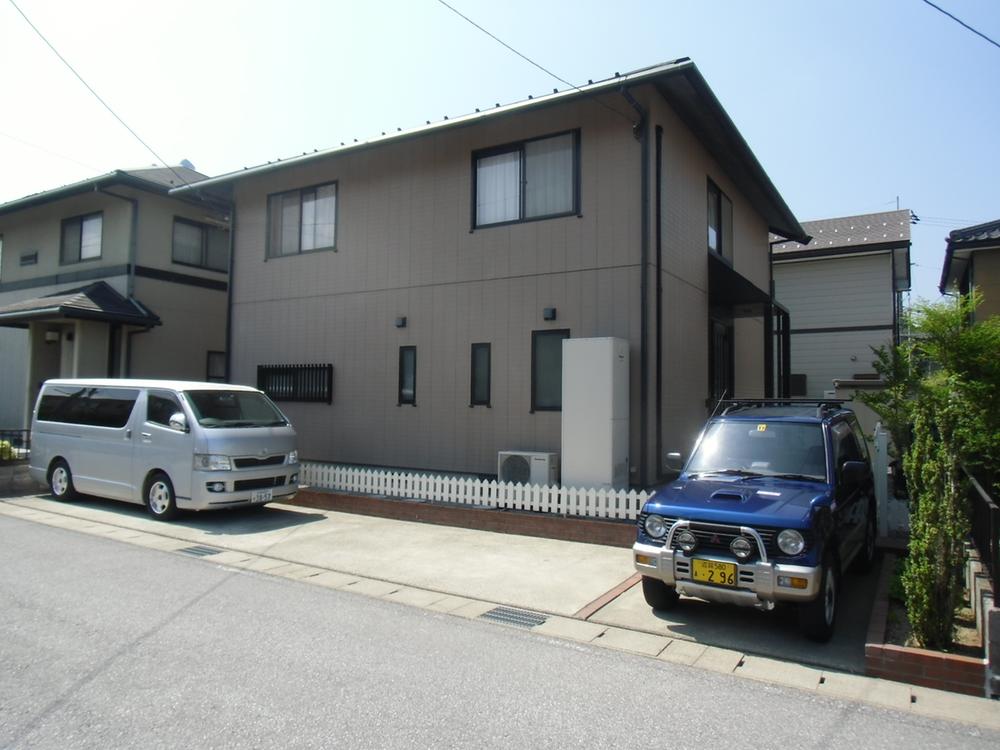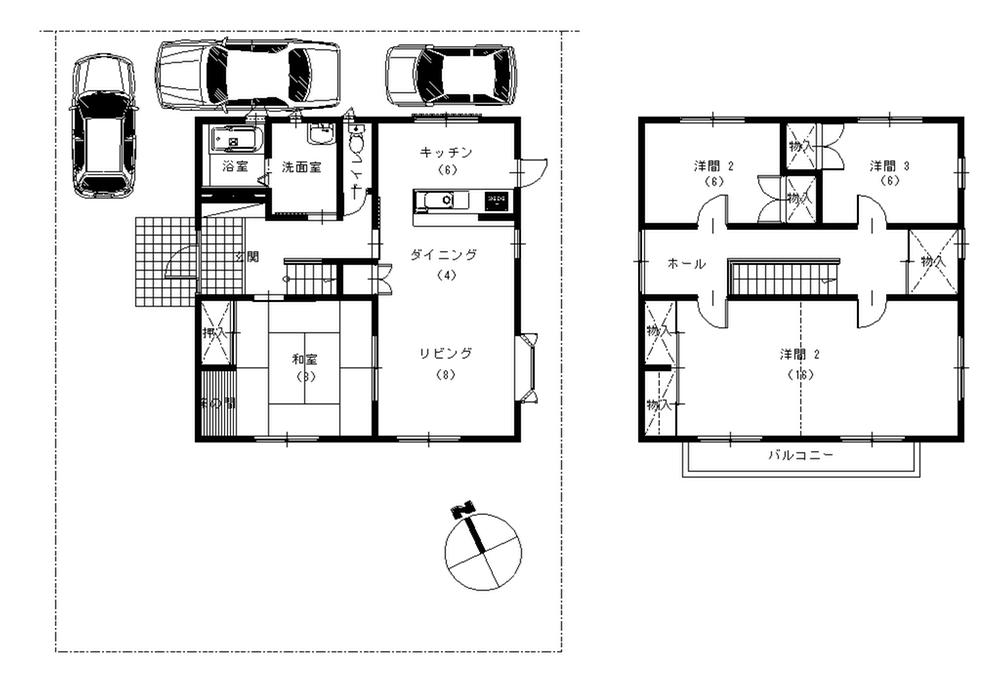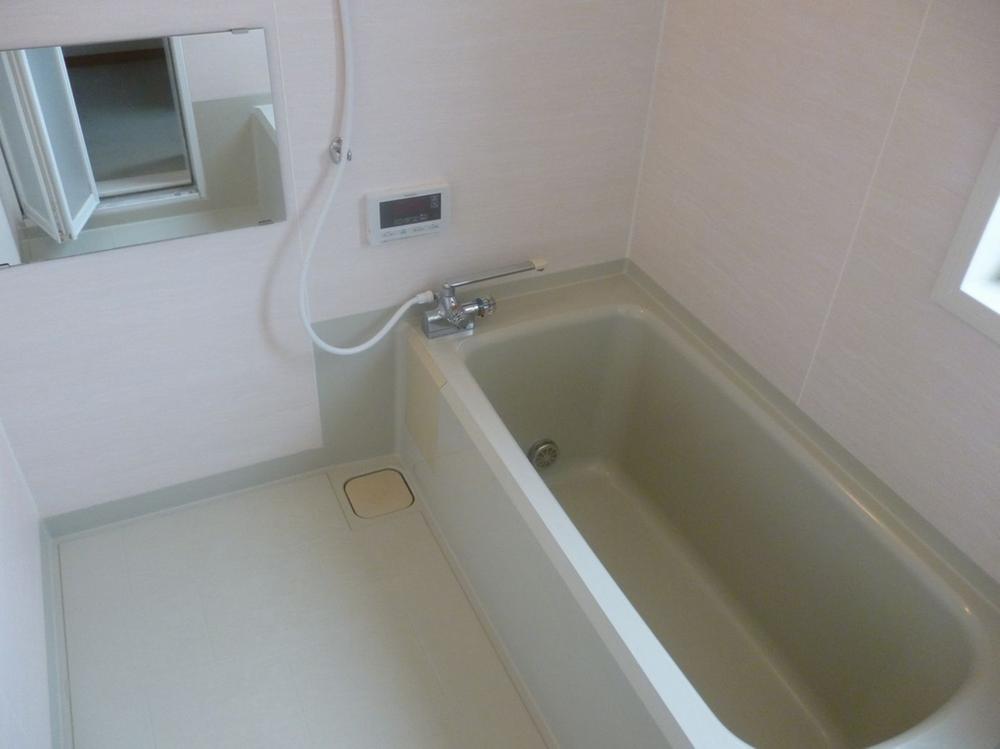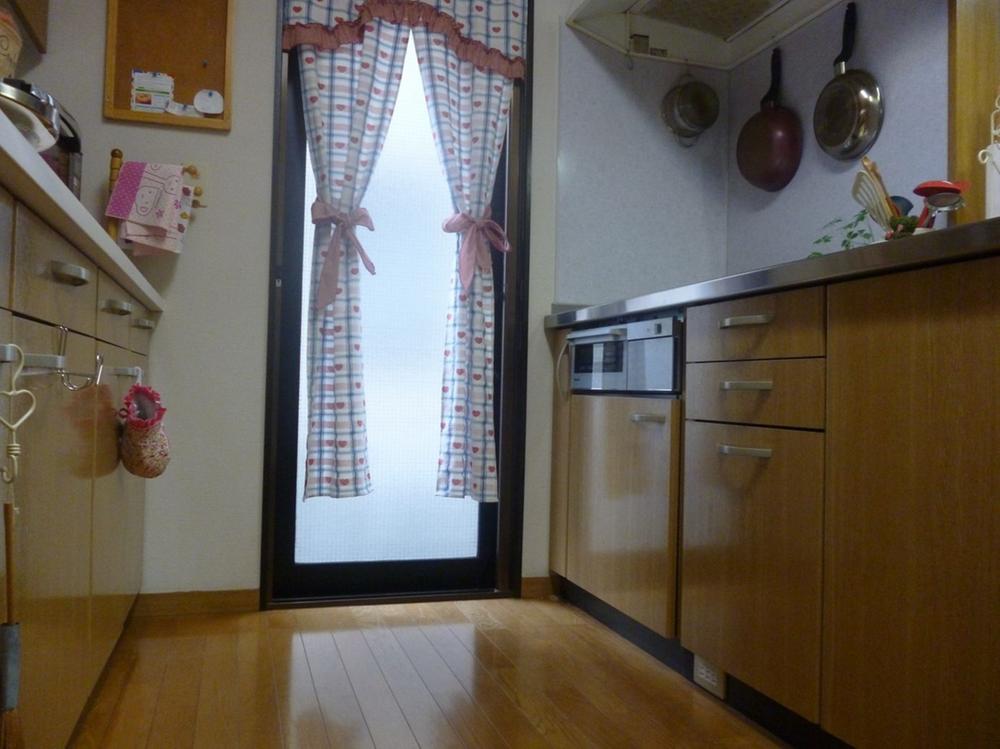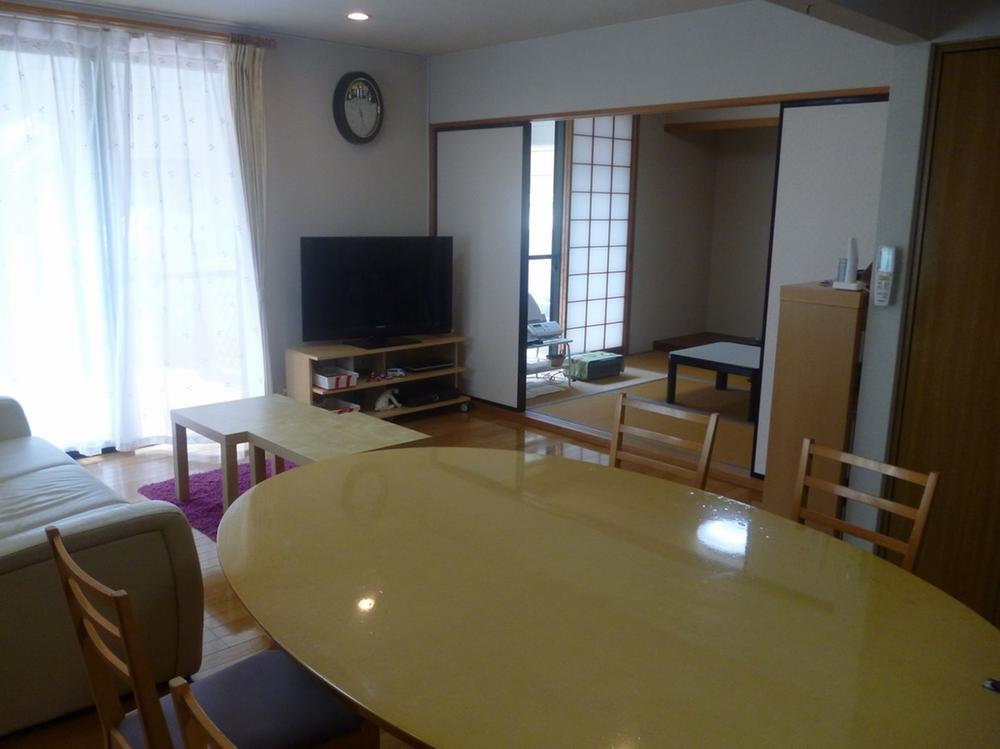|
|
Shiga Prefecture Maibara
滋賀県米原市
|
|
JR Tokaido Line "Ominagaoka" bus 11 minutes Ibuki high school before walking 16 minutes
JR東海道本線「近江長岡」バス11分伊吹高校前歩16分
|
|
Vibration Control ・ Seismic isolation ・ Earthquake resistant, Year Available, Parking three or more possible, Land 50 square meters or more, LDK18 tatami mats or more, Energy-saving water heaters, It is close to ski resorts, Interior and exterior renovation, All room storage, Or more before road 6mese-style room, Shaping land, garden
制震・免震・耐震、年内入居可、駐車3台以上可、土地50坪以上、LDK18畳以上、省エネ給湯器、スキー場が近い、内外装リフォーム、全居室収納、前道6m以上、和室、整形地、庭
|
|
At home nature of the felt area of Misawa Homes, You can freely To life.
ミサワホームの家自然の感じられる地域で、のびのびと生活できます。
|
Features pickup 特徴ピックアップ | | Vibration Control ・ Seismic isolation ・ Earthquake resistant / Year Available / Parking three or more possible / Land 50 square meters or more / LDK18 tatami mats or more / Energy-saving water heaters / It is close to ski resorts / Interior and exterior renovation / All room storage / Or more before road 6m / Japanese-style room / Shaping land / Garden more than 10 square meters / Washbasin with shower / Face-to-face kitchen / Barrier-free / Bathroom 1 tsubo or more / 2-story / South balcony / Warm water washing toilet seat / Nantei / Underfloor Storage / The window in the bathroom / TV monitor interphone / IH cooking heater / All room 6 tatami mats or more / All-electric / Storeroom / BS ・ CS ・ CATV / Flat terrain 制震・免震・耐震 /年内入居可 /駐車3台以上可 /土地50坪以上 /LDK18畳以上 /省エネ給湯器 /スキー場が近い /内外装リフォーム /全居室収納 /前道6m以上 /和室 /整形地 /庭10坪以上 /シャワー付洗面台 /対面式キッチン /バリアフリー /浴室1坪以上 /2階建 /南面バルコニー /温水洗浄便座 /南庭 /床下収納 /浴室に窓 /TVモニタ付インターホン /IHクッキングヒーター /全居室6畳以上 /オール電化 /納戸 /BS・CS・CATV /平坦地 |
Price 価格 | | 17.8 million yen 1780万円 |
Floor plan 間取り | | 4LDK 4LDK |
Units sold 販売戸数 | | 1 units 1戸 |
Total units 総戸数 | | 1 units 1戸 |
Land area 土地面積 | | 208.78 sq m (63.15 tsubo) (Registration) 208.78m2(63.15坪)(登記) |
Building area 建物面積 | | 134.14 sq m (40.57 tsubo) (Registration) 134.14m2(40.57坪)(登記) |
Driveway burden-road 私道負担・道路 | | Nothing, North 6m width (contact the road width 13m) 無、北6m幅(接道幅13m) |
Completion date 完成時期(築年月) | | October 1994 1994年10月 |
Address 住所 | | Shiga Prefecture Maibara Noisshiki 滋賀県米原市野一色 |
Traffic 交通 | | JR Tokaido Line "Ominagaoka" bus 11 minutes Ibuki high school before walking 16 minutes JR東海道本線「近江長岡」バス11分伊吹高校前歩16分
|
Person in charge 担当者より | | Rep Nakakita 担当者仲北 |
Contact お問い合せ先 | | Misawa Homes Kinki (Ltd.) TEL: 0800-600-1332 [Toll free] mobile phone ・ Also available from PHS
Caller ID is not notified
Please contact the "saw SUUMO (Sumo)"
If it does not lead, If the real estate company ミサワホーム近畿(株)TEL:0800-600-1332【通話料無料】携帯電話・PHSからもご利用いただけます
発信者番号は通知されません
「SUUMO(スーモ)を見た」と問い合わせください
つながらない方、不動産会社の方は
|
Expenses 諸費用 | | Autonomous fee: 12,000 yen / Year 自治会費:1万2000円/年 |
Building coverage, floor area ratio 建ぺい率・容積率 | | 70% ・ 200% 70%・200% |
Time residents 入居時期 | | Consultation 相談 |
Land of the right form 土地の権利形態 | | Ownership 所有権 |
Structure and method of construction 構造・工法 | | Wooden 2-story (panel method) 木造2階建(パネル工法) |
Construction 施工 | | Misawa Homes Kinki Co., Ltd. ミサワホーム近畿(株) |
Renovation リフォーム | | 2006 May exterior renovation completed (outer wall ・ gutter) 2006年5月外装リフォーム済(外壁・樋) |
Use district 用途地域 | | Unspecified 無指定 |
Overview and notices その他概要・特記事項 | | Contact: Nakakita, Facilities: Public Water Supply, This sewage, All-electric, Parking: car space 担当者:仲北、設備:公営水道、本下水、オール電化、駐車場:カースペース |
Company profile 会社概要 | | <Mediation> Minister of Land, Infrastructure and Transport (5) No. 005068 (Corporation) Kinki district Real Estate Fair Trade Council member Misawa Homes Kinki Ltd. Yubinbango530-0003 Osaka, Kita-ku, Osaka Dojima 2-2-2 <仲介>国土交通大臣(5)第005068号(公社)近畿地区不動産公正取引協議会会員 ミサワホーム近畿(株)〒530-0003 大阪府大阪市北区堂島2-2-2 |
