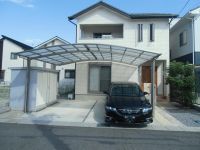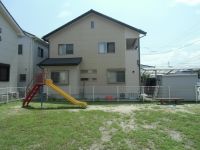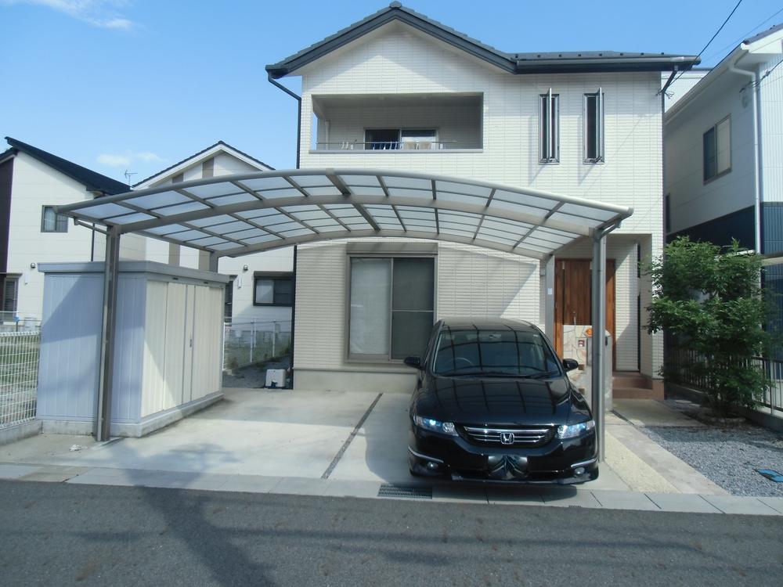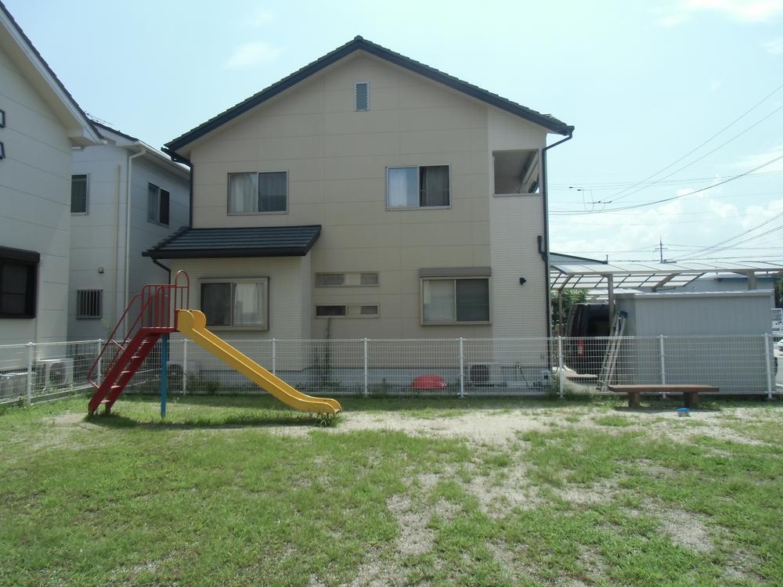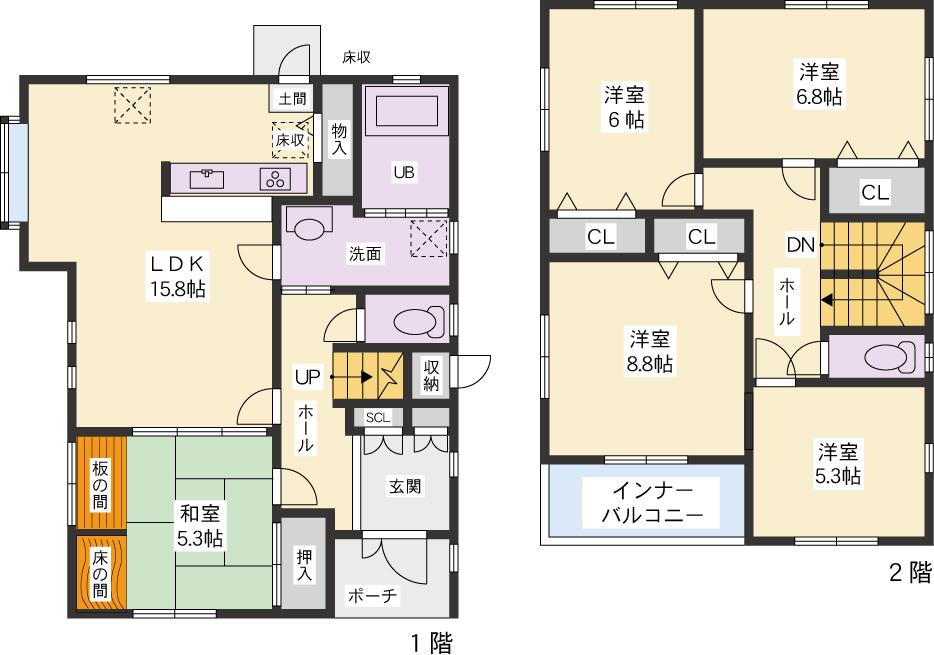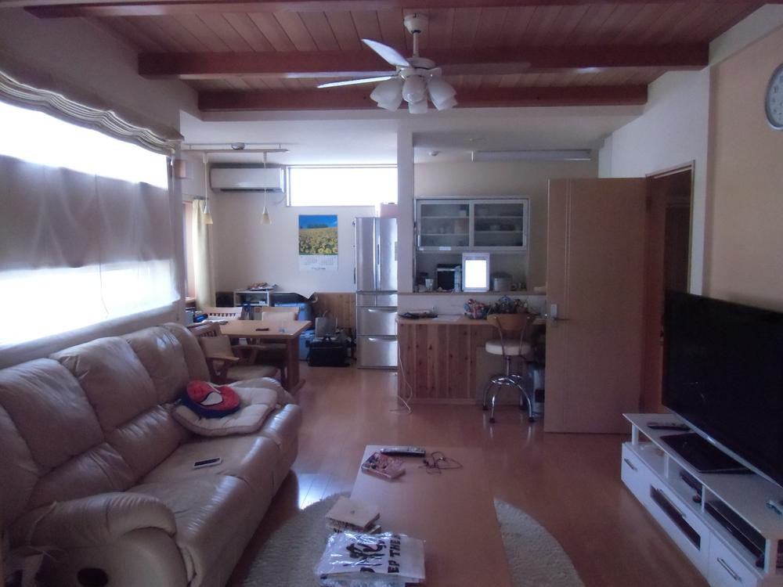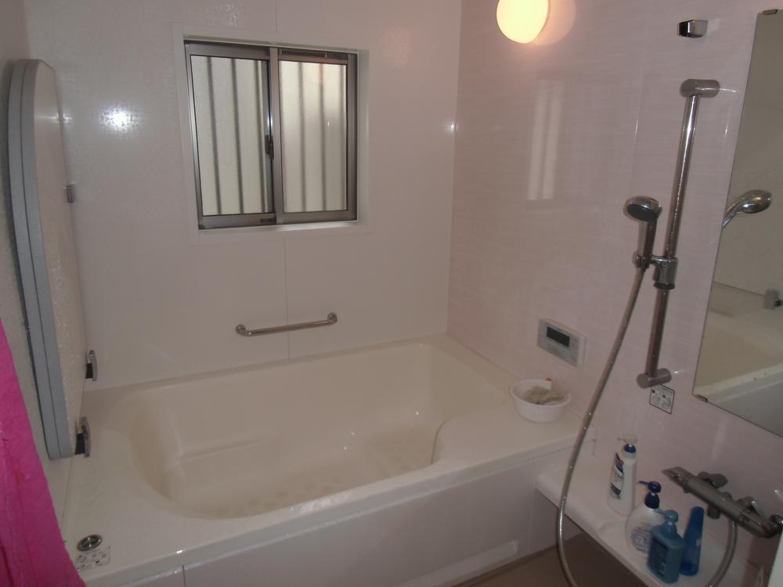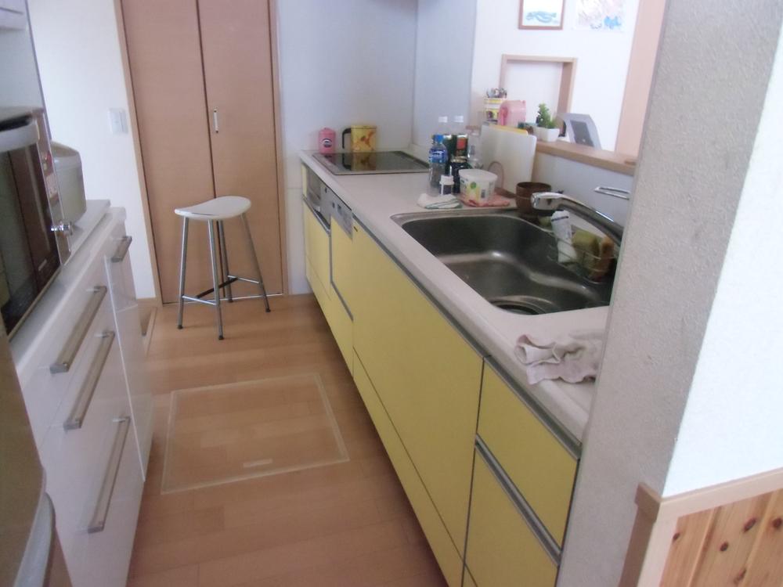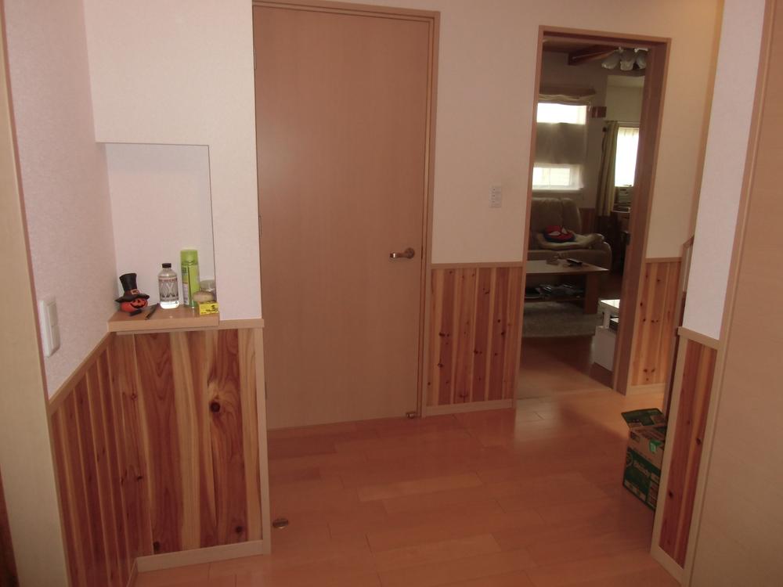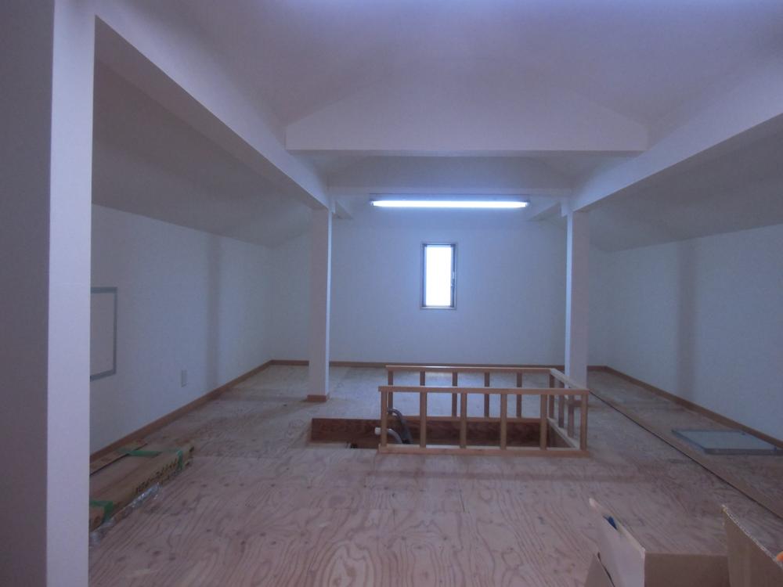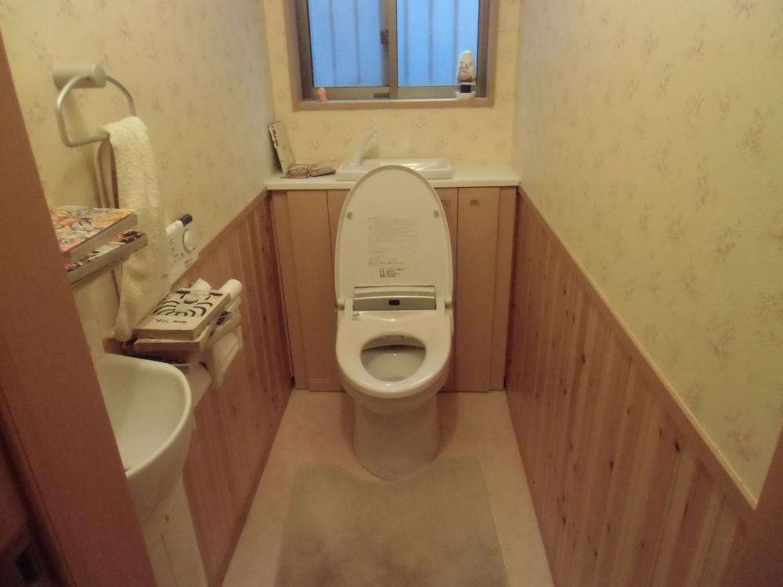|
|
Shiga Prefecture Moriyama
滋賀県守山市
|
|
JR Tokaido Line "Moriyama" bus 19 watershed coercive park opening walk 2 minutes
JR東海道本線「守山」バス19分水保団地口歩2分
|
|
It is very beautiful in the 2009 building. There is attic storage 13 Pledge. Loose in the unit bus 1.25 square meters. Dishwasher system Kitchen All-electric housing It is fashionable in 1 Kaikoshi planking. Carport 2 cars
平成21年建築で大変綺麗です。屋根裏収納13帖あり。ユニットバス1.25坪でゆったり。食洗機付システムキッチン オール電化住宅 1階腰板張りでおしゃれです。 カーポート2台分
|
Features pickup 特徴ピックアップ | | Parking two Allowed / Super close / System kitchen / Flat to the station / A quiet residential area / LDK15 tatami mats or more / Or more before road 6m / Shaping land / Washbasin with shower / Face-to-face kitchen / Toilet 2 places / Bathroom 1 tsubo or more / 2-story / Warm water washing toilet seat / The window in the bathroom / Dish washing dryer / All-electric / Attic storage 駐車2台可 /スーパーが近い /システムキッチン /駅まで平坦 /閑静な住宅地 /LDK15畳以上 /前道6m以上 /整形地 /シャワー付洗面台 /対面式キッチン /トイレ2ヶ所 /浴室1坪以上 /2階建 /温水洗浄便座 /浴室に窓 /食器洗乾燥機 /オール電化 /屋根裏収納 |
Event information イベント情報 | | (Please make a reservation beforehand) (事前に必ず予約してください) |
Price 価格 | | 24,480,000 yen 2448万円 |
Floor plan 間取り | | 5LDK 5LDK |
Units sold 販売戸数 | | 1 units 1戸 |
Land area 土地面積 | | 153.01 sq m (registration) 153.01m2(登記) |
Building area 建物面積 | | 121.48 sq m (registration) 121.48m2(登記) |
Driveway burden-road 私道負担・道路 | | Nothing, Northwest 6m width 無、北西6m幅 |
Completion date 完成時期(築年月) | | April 2009 2009年4月 |
Address 住所 | | Shiga Prefecture Moriyama Mizuho-cho 滋賀県守山市水保町 |
Traffic 交通 | | JR Tokaido Line "Moriyama" bus 19 watershed coercive park opening walk 2 minutes JR東海道本線「守山」バス19分水保団地口歩2分
|
Contact お問い合せ先 | | Claire ・ Home (Ltd.) TEL: 077-554-8111 Please inquire as "saw SUUMO (Sumo)" クレア・ホーム(株)TEL:077-554-8111「SUUMO(スーモ)を見た」と問い合わせください |
Building coverage, floor area ratio 建ぺい率・容積率 | | 60% ・ 200% 60%・200% |
Time residents 入居時期 | | Consultation 相談 |
Land of the right form 土地の権利形態 | | Ownership 所有権 |
Structure and method of construction 構造・工法 | | Wooden 2-story (framing method) 木造2階建(軸組工法) |
Use district 用途地域 | | One dwelling 1種住居 |
Other limitations その他制限事項 | | Regulations have by the Landscape Act 景観法による規制有 |
Overview and notices その他概要・特記事項 | | Facilities: Public Water Supply, This sewage, All-electric, Parking: Car Port 設備:公営水道、本下水、オール電化、駐車場:カーポート |
Company profile 会社概要 | | <Mediation> Governor of Shiga Prefecture (1) No. 003403 Claire ・ Home Co., Ltd. Yubinbango520-3015 Shiga Prefecture Ritto An'yoji 1-1-11 San word building second floor <仲介>滋賀県知事(1)第003403号クレア・ホーム(株)〒520-3015 滋賀県栗東市安養寺1-1-11 サンワードビル2階 |
