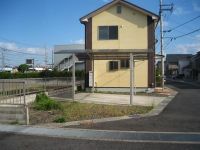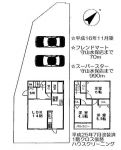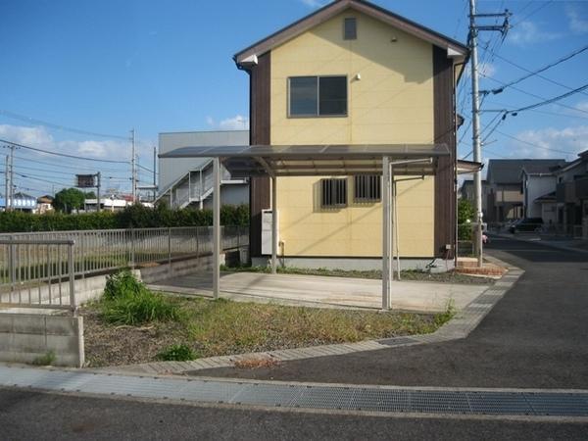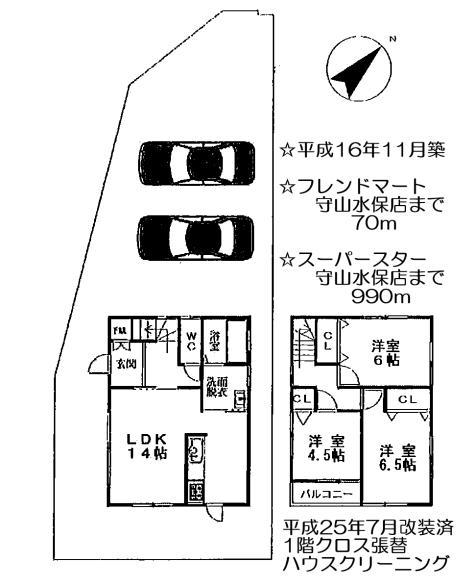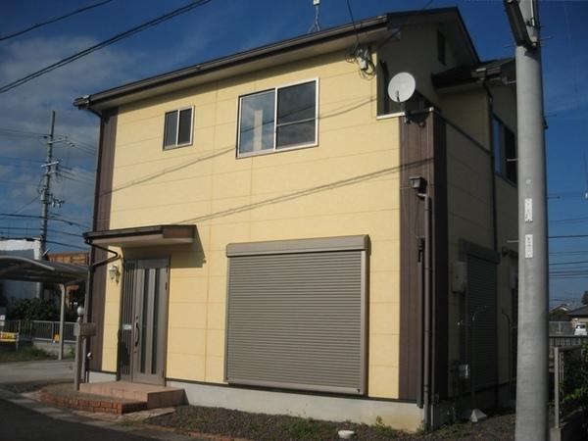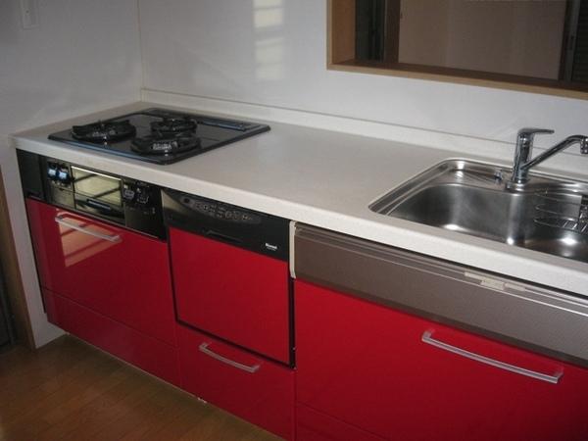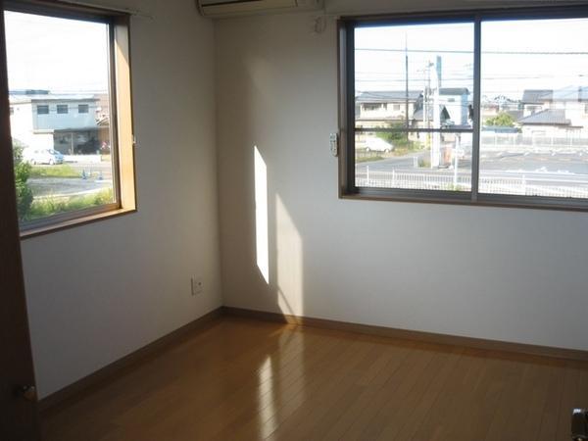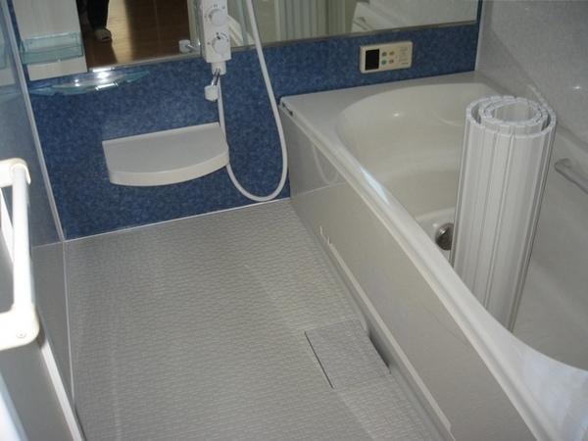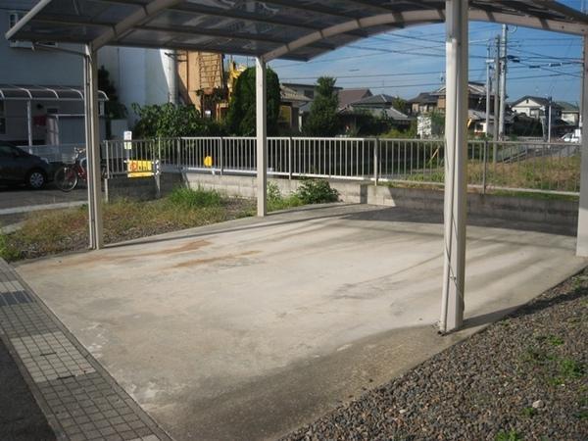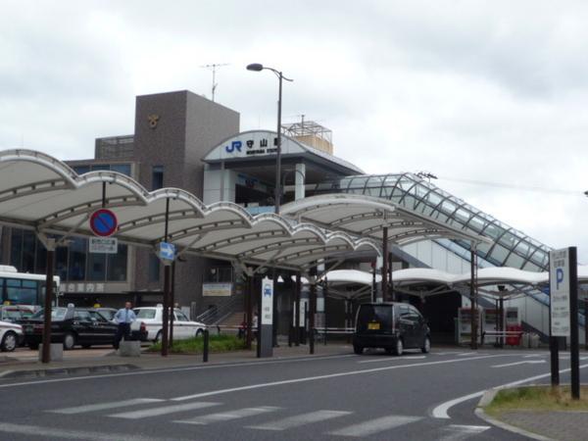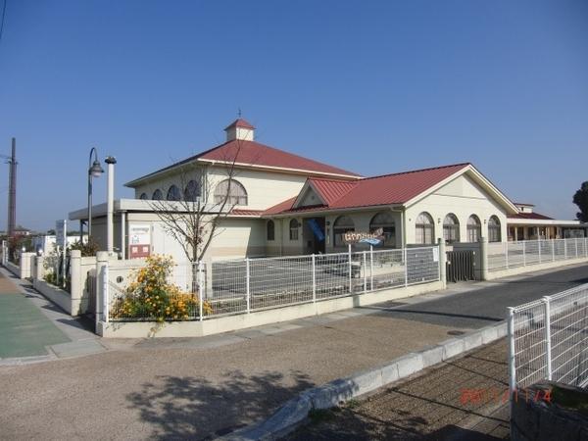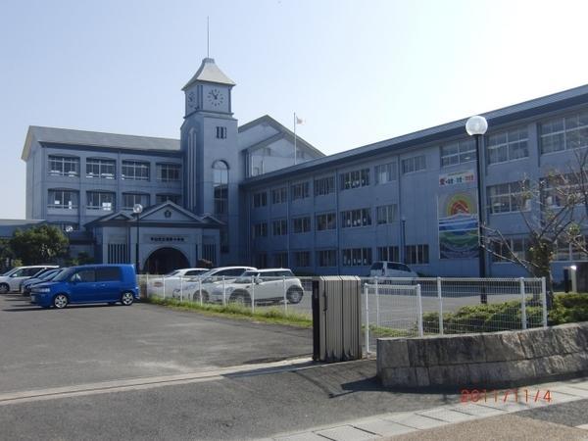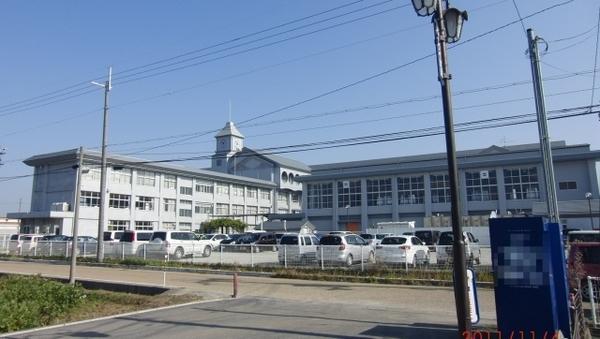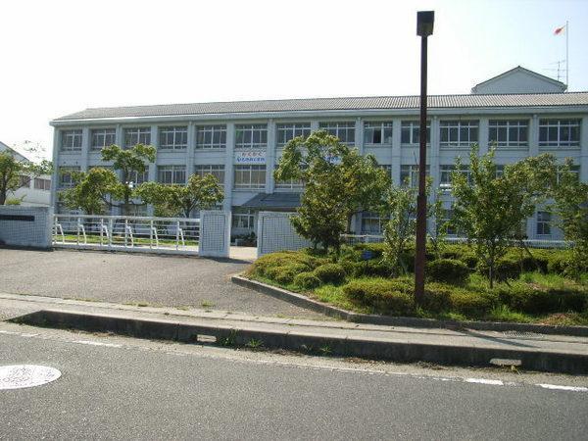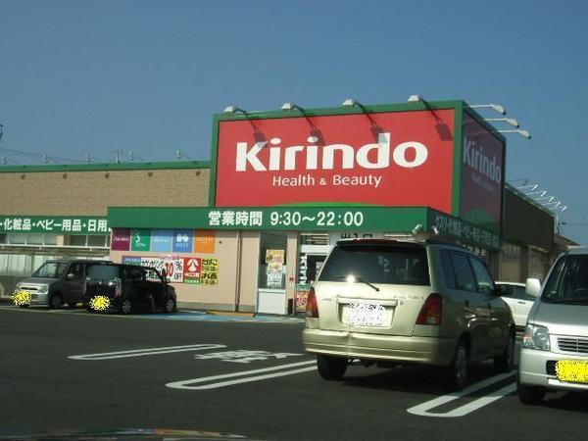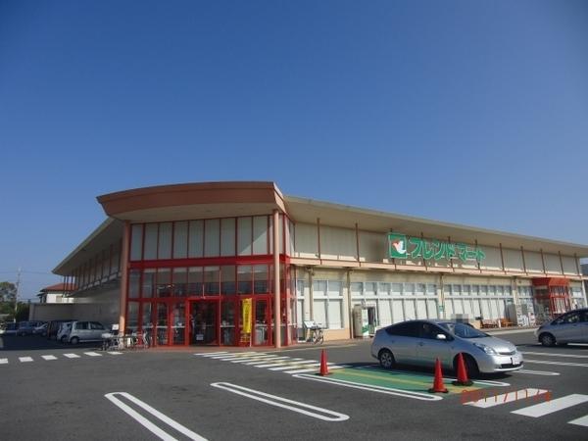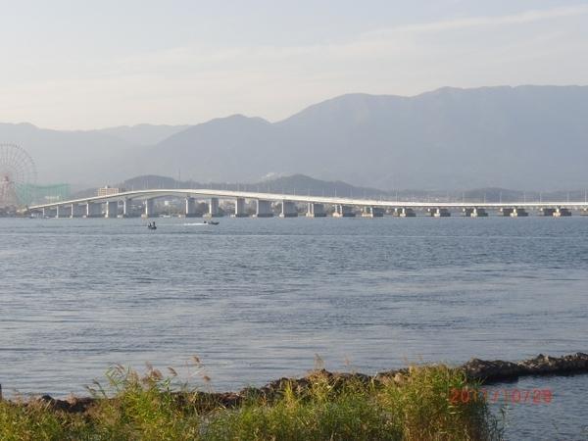|
|
Shiga Prefecture Moriyama
滋賀県守山市
|
|
JR Tokaido Line "Moriyama" bus 23 minutes Ayumi Misaki 2 minutes
JR東海道本線「守山」バス23分美崎歩2分
|
|
Parking two Allowed! Southwestward! Immediate Available! Dishwasher! Floor heating! Bathroom heating dryer! 24-hour ventilation function
駐車2台可!南西向き!即入居可!食洗機!床暖房!浴室暖房乾燥機!24時間換気機能
|
|
Erasure consent required, Seller warranty disclaimer, BASIS
抹消同意要、売主瑕疵担保免責、現状有姿
|
Features pickup 特徴ピックアップ | | Parking two Allowed / Immediate Available / 2 along the line more accessible / Super close / Interior renovation / System kitchen / Bathroom Dryer / Yang per good / Or more before road 6m / Corner lot / garden / Face-to-face kitchen / Bathroom 1 tsubo or more / 2-story / The window in the bathroom / Southwestward / Dish washing dryer / All rooms are two-sided lighting / Flat terrain / Floor heating / Development subdivision in 駐車2台可 /即入居可 /2沿線以上利用可 /スーパーが近い /内装リフォーム /システムキッチン /浴室乾燥機 /陽当り良好 /前道6m以上 /角地 /庭 /対面式キッチン /浴室1坪以上 /2階建 /浴室に窓 /南西向き /食器洗乾燥機 /全室2面採光 /平坦地 /床暖房 /開発分譲地内 |
Price 価格 | | 21,800,000 yen 2180万円 |
Floor plan 間取り | | 3LDK 3LDK |
Units sold 販売戸数 | | 1 units 1戸 |
Land area 土地面積 | | 150.75 sq m (registration) 150.75m2(登記) |
Building area 建物面積 | | 77 sq m 77m2 |
Driveway burden-road 私道負担・道路 | | Nothing, Southwest 6m width (contact the road width 18m) 無、南西6m幅(接道幅18m) |
Completion date 完成時期(築年月) | | November 2004 2004年11月 |
Address 住所 | | Shiga Prefecture Moriyama Mizuho-cho 滋賀県守山市水保町 |
Traffic 交通 | | JR Tokaido Line "Moriyama" bus 23 minutes Ayumi Misaki 2 minutes JR東海道本線「守山」バス23分美崎歩2分
|
Related links 関連リンク | | [Related Sites of this company] 【この会社の関連サイト】 |
Person in charge 担当者より | | Rep Iwasaki Hiroshi 担当者岩崎 博史 |
Contact お問い合せ先 | | TEL: 0800-808-5228 [Toll free] mobile phone ・ Also available from PHS
Caller ID is not notified
Please contact the "saw SUUMO (Sumo)"
If it does not lead, If the real estate company TEL:0800-808-5228【通話料無料】携帯電話・PHSからもご利用いただけます
発信者番号は通知されません
「SUUMO(スーモ)を見た」と問い合わせください
つながらない方、不動産会社の方は
|
Building coverage, floor area ratio 建ぺい率・容積率 | | 80% ・ 200% 80%・200% |
Time residents 入居時期 | | Immediate available 即入居可 |
Land of the right form 土地の権利形態 | | Ownership 所有権 |
Structure and method of construction 構造・工法 | | Wooden 2-story 木造2階建 |
Use district 用途地域 | | Residential 近隣商業 |
Overview and notices その他概要・特記事項 | | Contact: Iwasaki Hiroshi, Facilities: Public Water Supply, This sewage 担当者:岩崎 博史、設備:公営水道、本下水 |
Company profile 会社概要 | | <Mediation> Governor of Shiga Prefecture (3) No. 002691 (Corporation), Shiga Prefecture, Building Lots and Buildings Transaction Business Association (Corporation) Kinki district Real Estate Fair Trade Council member Century 21 (Ltd.) Park home Yubinbango525-0066 Kusatsu City, Shiga Prefecture Yahashi machi 113-1 <仲介>滋賀県知事(3)第002691号(公社)滋賀県宅地建物取引業協会会員 (公社)近畿地区不動産公正取引協議会加盟センチュリー21(株)パークホーム〒525-0066 滋賀県草津市矢橋町113-1 |
