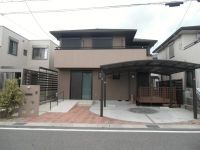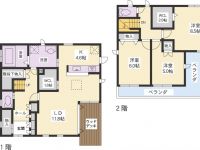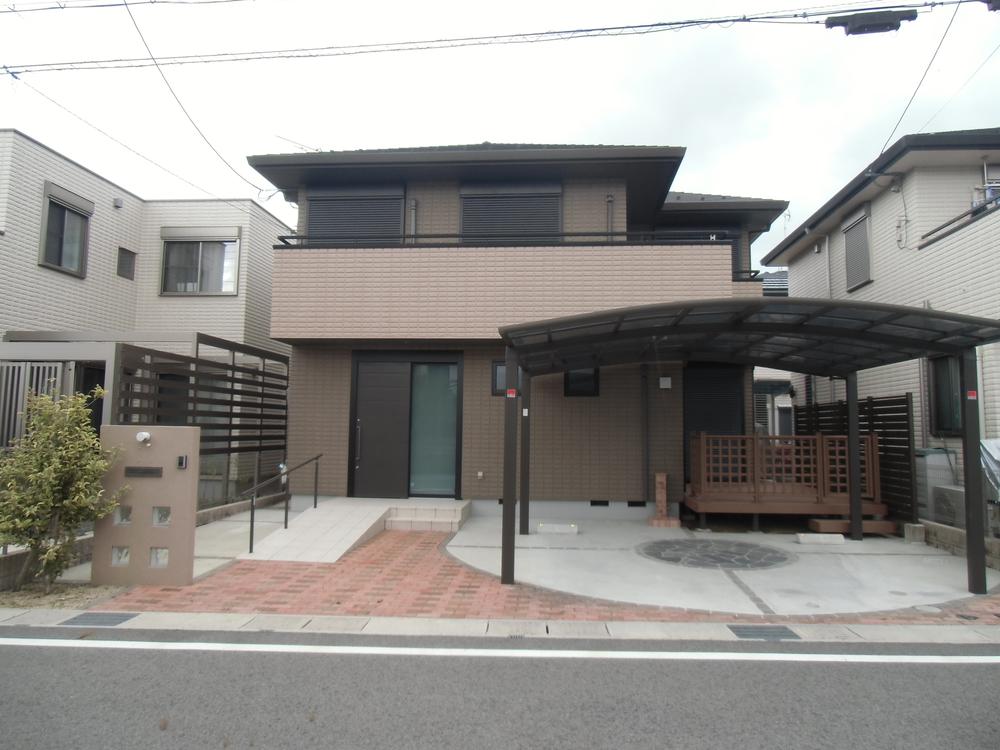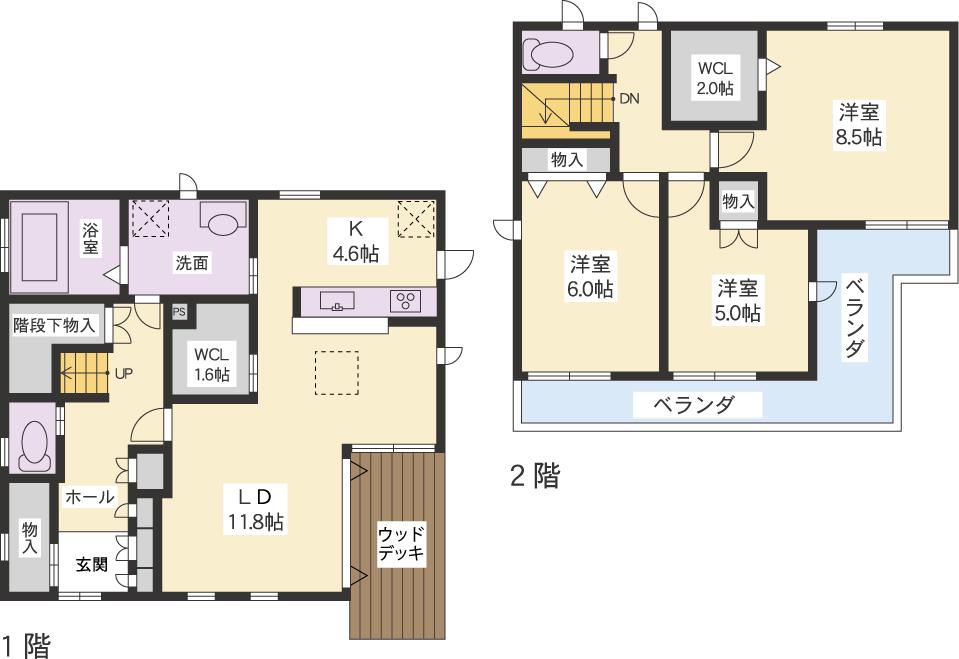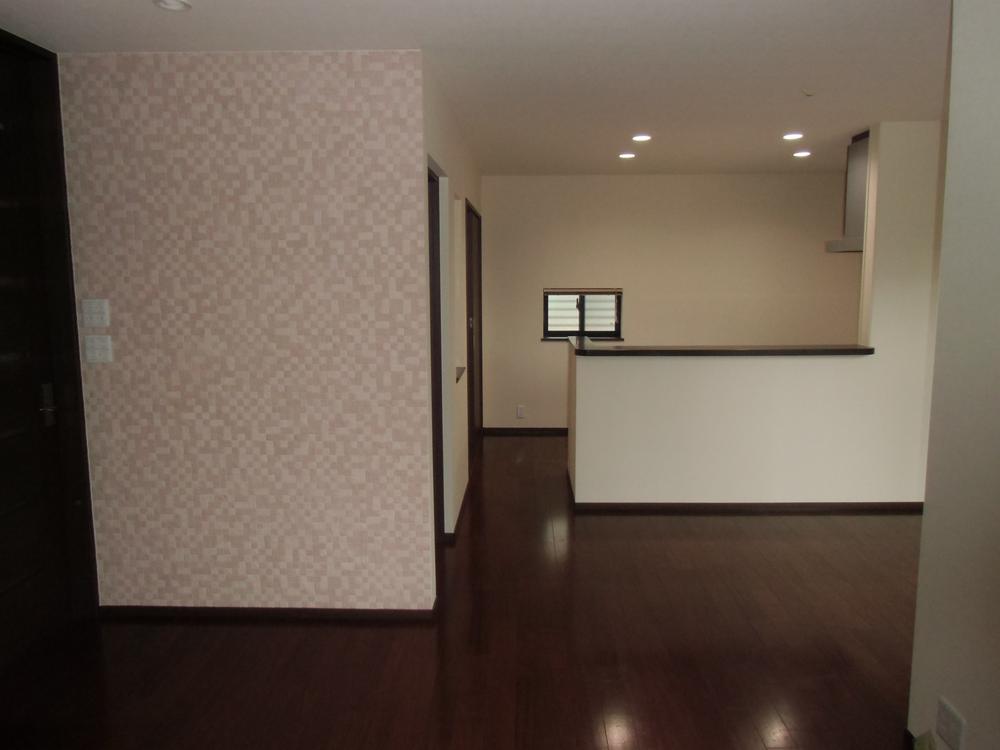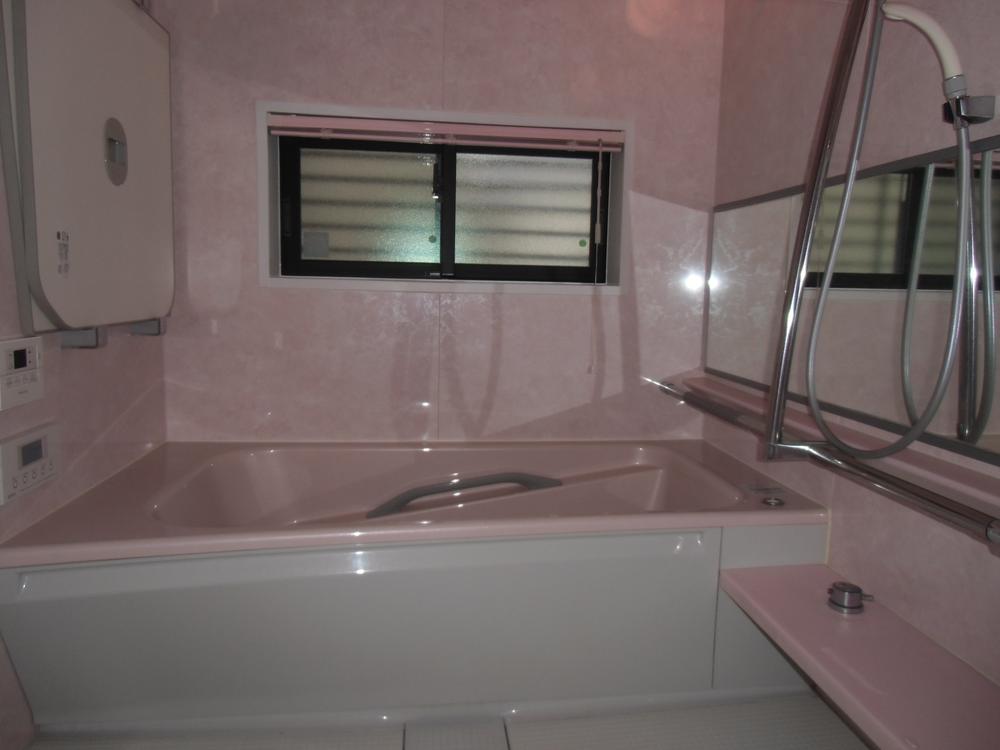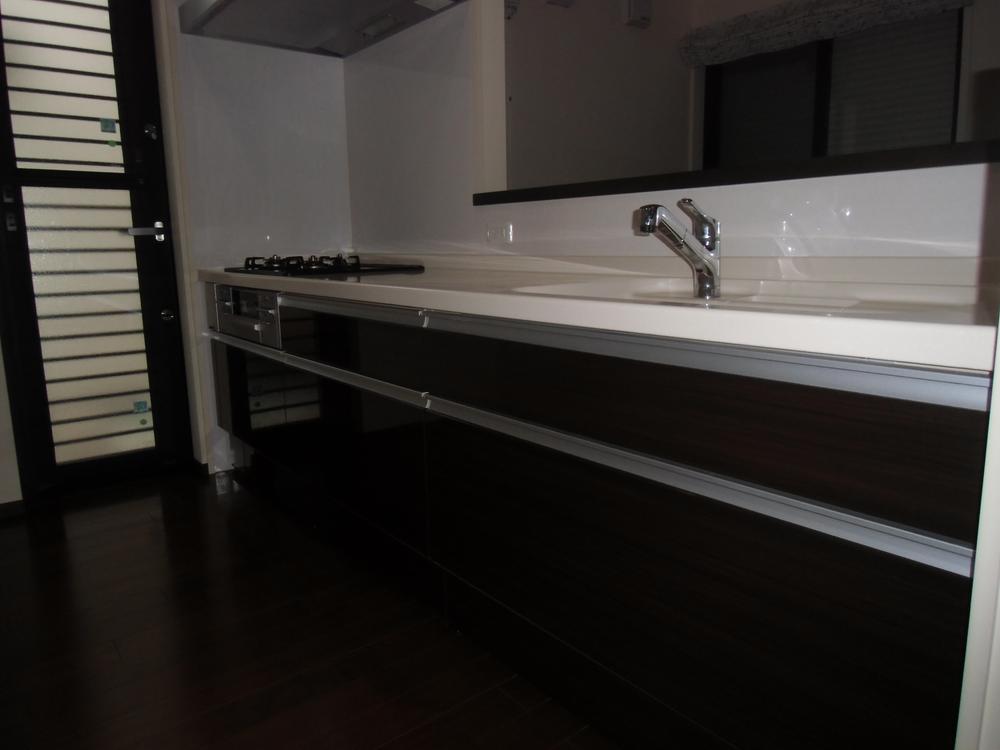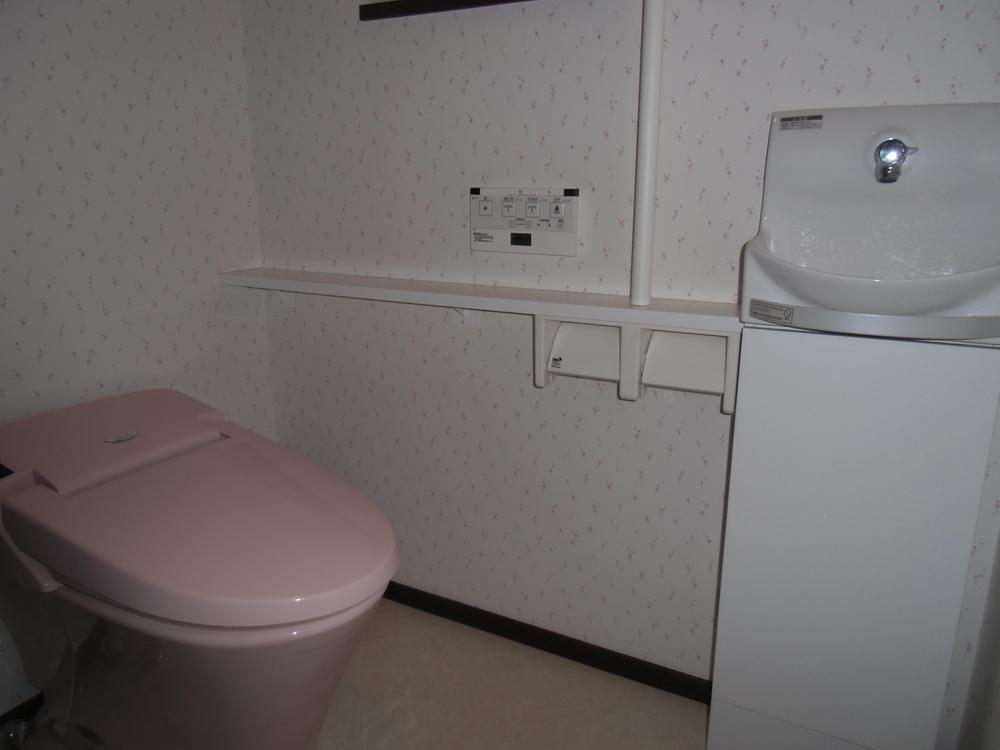|
|
Shiga Prefecture Moriyama
滋賀県守山市
|
|
JR Tokaido Line "Moriyama" walk 16 minutes
JR東海道本線「守山」歩16分
|
|
Beruhausu of the house to the Asahi Kasei, Floor heating, Mist sauna, Long-term high-quality housing, Bathroom Dryer, Barrier-free, Immediate Available, Parking two Allowed, It is close to the city, System kitchen, Flat to the station, Siemens south road
旭化成へーベルハウスの家、床暖房、ミストサウナ、長期優良住宅、浴室乾燥機、バリアフリー、即入居可、駐車2台可、市街地が近い、システムキッチン、駅まで平坦、南側道路面す
|
|
It is Beruhausu of the house to the Asahi Kasei.
旭化成へーベルハウスの家です。
|
Features pickup 特徴ピックアップ | | Long-term high-quality housing / Parking two Allowed / Immediate Available / It is close to the city / System kitchen / Bathroom Dryer / Flat to the station / A quiet residential area / LDK15 tatami mats or more / Or more before road 6m / Shaping land / Mist sauna / Washbasin with shower / Barrier-free / Toilet 2 places / Bathroom 1 tsubo or more / South balcony / Double-glazing / TV monitor interphone / High-function toilet / All living room flooring / Wood deck / Walk-in closet / In a large town / Floor heating 長期優良住宅 /駐車2台可 /即入居可 /市街地が近い /システムキッチン /浴室乾燥機 /駅まで平坦 /閑静な住宅地 /LDK15畳以上 /前道6m以上 /整形地 /ミストサウナ /シャワー付洗面台 /バリアフリー /トイレ2ヶ所 /浴室1坪以上 /南面バルコニー /複層ガラス /TVモニタ付インターホン /高機能トイレ /全居室フローリング /ウッドデッキ /ウォークインクロゼット /大型タウン内 /床暖房 |
Event information イベント情報 | | (Please be sure to ask in advance) (事前に必ずお問い合わせください) |
Price 価格 | | 42,800,000 yen 4280万円 |
Floor plan 間取り | | 3LDK + 2S (storeroom) 3LDK+2S(納戸) |
Units sold 販売戸数 | | 1 units 1戸 |
Land area 土地面積 | | 155.98 sq m (registration) 155.98m2(登記) |
Building area 建物面積 | | 107.23 sq m (registration) 107.23m2(登記) |
Driveway burden-road 私道負担・道路 | | Nothing, Southwest 7m width 無、南西7m幅 |
Completion date 完成時期(築年月) | | June 2011 2011年6月 |
Address 住所 | | Shiga Prefecture Moriyama Yoshimi 4 滋賀県守山市吉身4 |
Traffic 交通 | | JR Tokaido Line "Moriyama" walk 16 minutes JR東海道本線「守山」歩16分
|
Contact お問い合せ先 | | Claire ・ Home (Ltd.) TEL: 077-554-8111 Please inquire as "saw SUUMO (Sumo)" クレア・ホーム(株)TEL:077-554-8111「SUUMO(スーモ)を見た」と問い合わせください |
Building coverage, floor area ratio 建ぺい率・容積率 | | 60% ・ 200% 60%・200% |
Time residents 入居時期 | | Immediate available 即入居可 |
Land of the right form 土地の権利形態 | | Ownership 所有権 |
Structure and method of construction 構造・工法 | | Light-gauge steel 2-story 軽量鉄骨2階建 |
Use district 用途地域 | | One dwelling 1種住居 |
Overview and notices その他概要・特記事項 | | Facilities: Public Water Supply, This sewage, City gas, Parking: Car Port 設備:公営水道、本下水、都市ガス、駐車場:カーポート |
Company profile 会社概要 | | <Mediation> Governor of Shiga Prefecture (1) No. 003403 Claire ・ Home Co., Ltd. Yubinbango520-3015 Shiga Prefecture Ritto An'yoji 1-1-11 San word building second floor <仲介>滋賀県知事(1)第003403号クレア・ホーム(株)〒520-3015 滋賀県栗東市安養寺1-1-11 サンワードビル2階 |
