2003March
34,800,000 yen, 4LDK, 130.83 sq m
Used Homes » Kansai » Shiga Prefecture » Moriyama
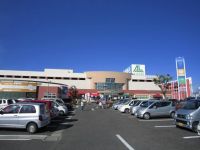 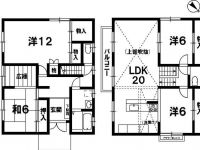
| | Shiga Prefecture Moriyama 滋賀県守山市 |
| JR Tokaido Line "Moriyama" bus 9 minutes Moriyama junior high school before walking 6 minutes JR東海道本線「守山」バス9分守山中学校前歩6分 |
| Land about 60.46 square meters. A house with a storehouse of Misawa Homes. 2003 architecture. In a residential complex. Parking two Allowed. Solar power system Available. Immediate Available. 土地約60.46坪。ミサワホームの蔵のある家。平成15年建築。住宅団地内。駐車2台可。太陽光発電システム有。即入居可。 |
Features pickup 特徴ピックアップ | | Parking two Allowed / Immediate Available / Land 50 square meters or more / Or more before road 6m / 2-story / City gas / Flat terrain 駐車2台可 /即入居可 /土地50坪以上 /前道6m以上 /2階建 /都市ガス /平坦地 | Price 価格 | | 34,800,000 yen 3480万円 | Floor plan 間取り | | 4LDK 4LDK | Units sold 販売戸数 | | 1 units 1戸 | Land area 土地面積 | | 199.9 sq m (registration) 199.9m2(登記) | Building area 建物面積 | | 130.83 sq m (registration) 130.83m2(登記) | Driveway burden-road 私道負担・道路 | | Nothing, Northeast 6m width 無、北東6m幅 | Completion date 完成時期(築年月) | | March 2003 2003年3月 | Address 住所 | | Shiga Prefecture Moriyama Harimada cho 滋賀県守山市播磨田町 | Traffic 交通 | | JR Tokaido Line "Moriyama" bus 9 minutes Moriyama junior high school before walking 6 minutes JR東海道本線「守山」バス9分守山中学校前歩6分
| Contact お問い合せ先 | | Ayaha Real Estate Co., Ltd. Kusatsu office TEL: 0800-603-1722 [Toll free] mobile phone ・ Also available from PHS
Caller ID is not notified
Please contact the "saw SUUMO (Sumo)"
If it does not lead, If the real estate company アヤハ不動産(株)草津営業所TEL:0800-603-1722【通話料無料】携帯電話・PHSからもご利用いただけます
発信者番号は通知されません
「SUUMO(スーモ)を見た」と問い合わせください
つながらない方、不動産会社の方は
| Building coverage, floor area ratio 建ぺい率・容積率 | | 60% ・ 200% 60%・200% | Time residents 入居時期 | | Immediate available 即入居可 | Land of the right form 土地の権利形態 | | Ownership 所有権 | Structure and method of construction 構造・工法 | | Wooden 2-story 木造2階建 | Use district 用途地域 | | One dwelling 1種住居 | Overview and notices その他概要・特記事項 | | Facilities: Public Water Supply, This sewage, City gas 設備:公営水道、本下水、都市ガス | Company profile 会社概要 | | <Mediation> Minister of Land, Infrastructure and Transport (9) No. 003088 No. Ayaha Real Estate Co., Ltd. Kusatsu office Yubinbango525-0037 Kusatsu City, Shiga Prefecture Nishioji-cho 6-6 <仲介>国土交通大臣(9)第003088号アヤハ不動産(株)草津営業所〒525-0037 滋賀県草津市西大路町6-6 |
Local appearance photo現地外観写真 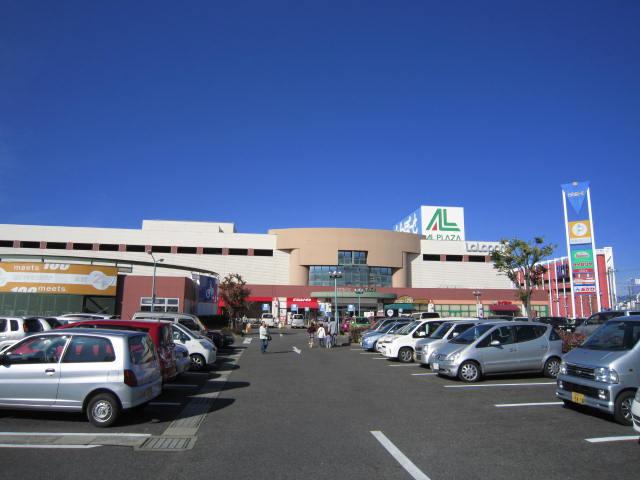 LaLaport Heiwado walk 11 minutes
ららぽーと平和堂徒歩11分
Otherその他 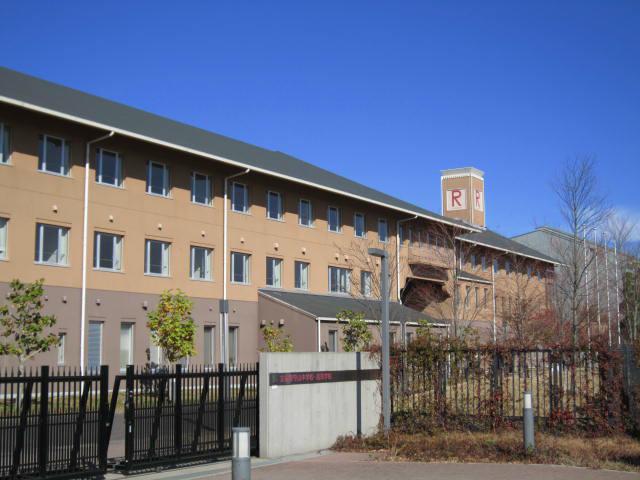 Ritsumeikan Moriyama junior high school ・ 16 minutes High School walk
立命館守山中学・高校徒歩16分
Floor plan間取り図 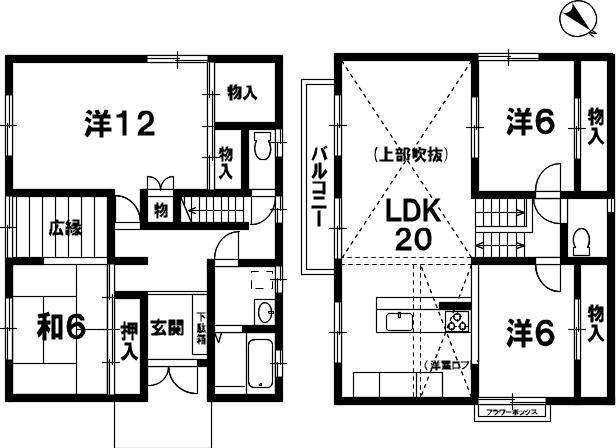 34,800,000 yen, 4LDK, Land area 199.9 sq m , Floor plan of the bright living room in the building area 130.83 sq m 2 floor
3480万円、4LDK、土地面積199.9m2、建物面積130.83m2 2階に明るいリビングの間取り
Location
|




