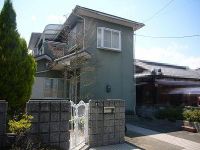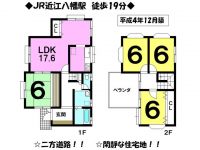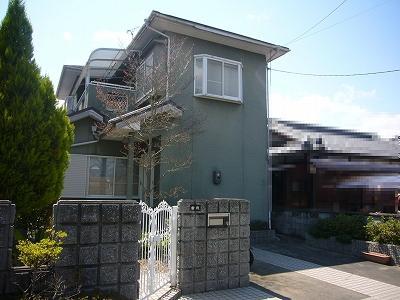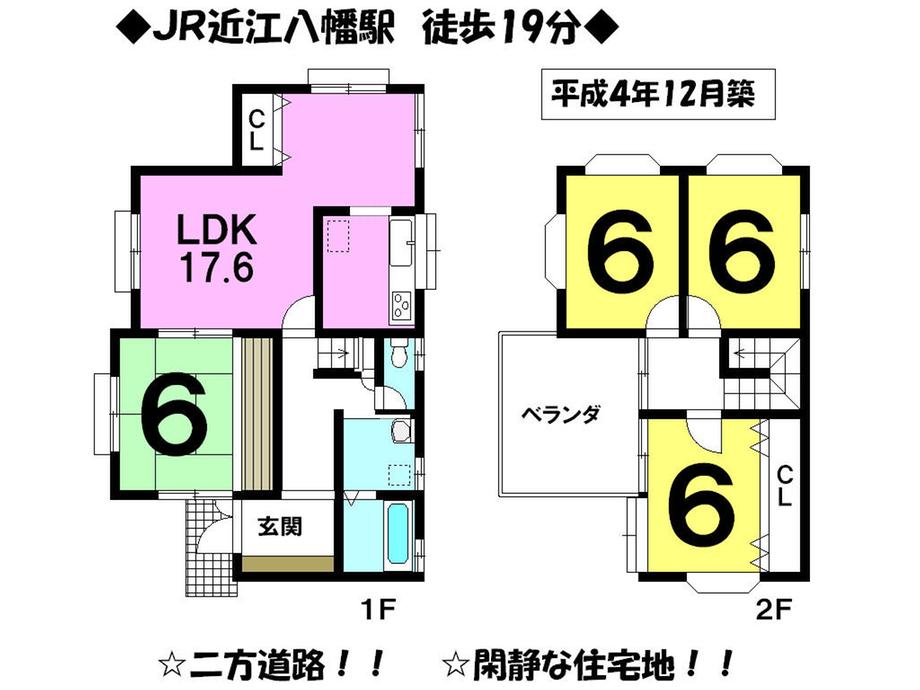|
|
Shiga Prefecture Omihachiman
滋賀県近江八幡市
|
|
JR Tokaido Line "Hachiman" walk 19 minutes
JR東海道本線「近江八幡」歩19分
|
|
◇ 19 minutes walk from the station, which is in a quiet residential area house ◇ ◆ Osaka ・ One by train from Kyoto! No transfer! !
◇閑静な住宅街の中にある駅から徒歩19分の家◇◆大阪・京都から電車で1本!乗り換えなし!!
|
|
☆ Property information ☆ ◎ If open delimited Japanese-style room, In conjunction with the LDK to about 24 Pledge of space ◎ Since the second floor there is a spacious veranda, Laundry and a large futon also Jose ◎ ordinary car ・ Please use since it has become possible light parking
☆物件情報☆◎区切られた和室を開放すれば、LDKと合わせて約24帖のスペースに◎2階には広々としたベランダがあるので、洗濯物や大きな布団も干せます◎普通車・軽駐車可能となってますのでご利用ください
|
Features pickup 特徴ピックアップ | | Parking two Allowed / Land 50 square meters or more / System kitchen / A quiet residential area / LDK15 tatami mats or more / Japanese-style room / 2-story / Underfloor Storage 駐車2台可 /土地50坪以上 /システムキッチン /閑静な住宅地 /LDK15畳以上 /和室 /2階建 /床下収納 |
Price 価格 | | 12.8 million yen 1280万円 |
Floor plan 間取り | | 4LDK 4LDK |
Units sold 販売戸数 | | 1 units 1戸 |
Land area 土地面積 | | 198.31 sq m (59.98 tsubo) (Registration) 198.31m2(59.98坪)(登記) |
Building area 建物面積 | | 99.18 sq m (30.00 tsubo) (Registration) 99.18m2(30.00坪)(登記) |
Driveway burden-road 私道負担・道路 | | 4.5 sq m , Northeast 2m width (contact the road width 8.8m), Southwest 3m width (contact the road width 8.9m) 4.5m2、北東2m幅(接道幅8.8m)、南西3m幅(接道幅8.9m) |
Completion date 完成時期(築年月) | | December 1992 1992年12月 |
Address 住所 | | Shiga Prefecture Omihachiman Hiyono cho 滋賀県近江八幡市日吉野町 |
Traffic 交通 | | JR Tokaido Line "Hachiman" walk 19 minutes JR東海道本線「近江八幡」歩19分
|
Related links 関連リンク | | [Related Sites of this company] 【この会社の関連サイト】 |
Contact お問い合せ先 | | ! Hausudu Omihachiman store (Ltd.) Ultimatum TEL: 0800-808-7094 [Toll free] mobile phone ・ Also available from PHS
Caller ID is not notified
Please contact the "saw SUUMO (Sumo)"
If it does not lead, If the real estate company ハウスドゥ!近江八幡店(株)アルティTEL:0800-808-7094【通話料無料】携帯電話・PHSからもご利用いただけます
発信者番号は通知されません
「SUUMO(スーモ)を見た」と問い合わせください
つながらない方、不動産会社の方は
|
Building coverage, floor area ratio 建ぺい率・容積率 | | 70% ・ 200% 70%・200% |
Time residents 入居時期 | | Consultation 相談 |
Land of the right form 土地の権利形態 | | Ownership 所有権 |
Structure and method of construction 構造・工法 | | Wooden 2-story 木造2階建 |
Use district 用途地域 | | Urbanization control area, Unspecified 市街化調整区域、無指定 |
Overview and notices その他概要・特記事項 | | Facilities: This sewage, Individual LPG, Building Permits reason: control area per building permit requirements, Parking: Garage 設備:本下水、個別LPG、建築許可理由:調整区域につき建築許可要、駐車場:車庫 |
Company profile 会社概要 | | <Mediation> Governor of Shiga Prefecture (3) The 002,694 No. Hausudu! Omihachiman store (Ltd.) Arti Yubinbango523-0894 Shiga Prefecture Omihachiman Nakamura-cho, 734 <仲介>滋賀県知事(3)第002694号ハウスドゥ!近江八幡店(株)アルティ〒523-0894 滋賀県近江八幡市中村町734 |



