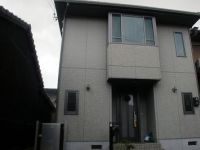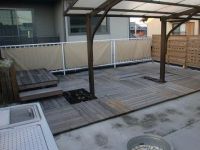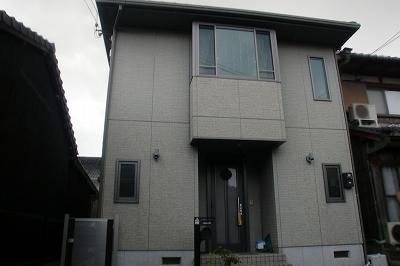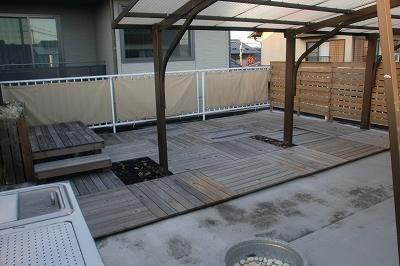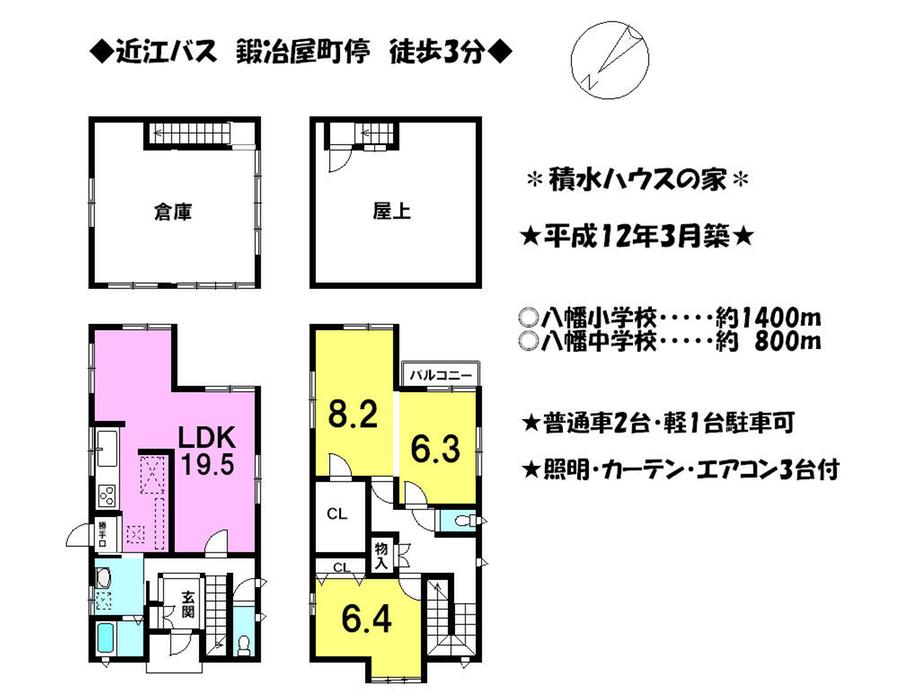|
|
Shiga Prefecture Omihachiman
滋賀県近江八幡市
|
|
JR Tokaido Line "Hachiman" 15 minutes blacksmith-cho, walk 3 minutes by bus
JR東海道本線「近江八幡」バス15分鍛冶屋町歩3分
|
|
■ Designer houses simple was a smart box with the concept in ■ ~ Sekisui House, the house ~
■シンプルでスマートな箱をコンセプトとしたデザイナーズ住宅■ ~ 積水ハウスの家 ~
|
|
◆ Property information ◆ ◎ immediately to Omikyodaisha Gakuen clean appearance of municipal stand out! ◎ Please effective use because warehouse and a rooftop! ◎ lighting, curtain, Air-conditioned three such happy privilege Ali! ◎ because the toilet is located on the first floor and the second floor, Happy in a busy morning! ◎ 2 cars regular cars ・ Since there is one car parking light car, Confidence in the car a lot of your family!
◆物件情報◆◎市立のきれいな外観が目立つ近江兄弟社学園まですぐ!◎倉庫や屋上もあるので有効活用して下さい!◎照明、カーテン、エアコン3台付きなど嬉しい特典アリ!◎トイレが1階と2階にありますので、忙しい朝にはうれしい!◎普通車2台・軽自動車1台分の駐車場があるので、車の多いご家族にも安心!
|
Features pickup 特徴ピックアップ | | Parking two Allowed / Land 50 square meters or more / LDK18 tatami mats or more / Toilet 2 places / 2-story / All room 6 tatami mats or more 駐車2台可 /土地50坪以上 /LDK18畳以上 /トイレ2ヶ所 /2階建 /全居室6畳以上 |
Price 価格 | | 19.5 million yen 1950万円 |
Floor plan 間取り | | 3LDK 3LDK |
Units sold 販売戸数 | | 1 units 1戸 |
Land area 土地面積 | | 185.12 sq m (55.99 tsubo) (Registration) 185.12m2(55.99坪)(登記) |
Building area 建物面積 | | 109.01 sq m (32.97 tsubo) (Registration) 109.01m2(32.97坪)(登記) |
Driveway burden-road 私道負担・道路 | | Nothing, Northwest 4m width (contact the road width 7.3m) 無、北西4m幅(接道幅7.3m) |
Completion date 完成時期(築年月) | | March 2000 2000年3月 |
Address 住所 | | Shiga Prefecture Omihachiman Yakushi-cho 滋賀県近江八幡市薬師町 |
Traffic 交通 | | JR Tokaido Line "Hachiman" 15 minutes blacksmith-cho, walk 3 minutes by bus JR東海道本線「近江八幡」バス15分鍛冶屋町歩3分
|
Person in charge 担当者より | | The person in charge Atsushi Tanaka 担当者田中敦 |
Contact お問い合せ先 | | ! Hausudu Omihachiman store (Ltd.) Ultimatum TEL: 0800-808-7094 [Toll free] mobile phone ・ Also available from PHS
Caller ID is not notified
Please contact the "saw SUUMO (Sumo)"
If it does not lead, If the real estate company ハウスドゥ!近江八幡店(株)アルティTEL:0800-808-7094【通話料無料】携帯電話・PHSからもご利用いただけます
発信者番号は通知されません
「SUUMO(スーモ)を見た」と問い合わせください
つながらない方、不動産会社の方は
|
Building coverage, floor area ratio 建ぺい率・容積率 | | 60% ・ 200% 60%・200% |
Time residents 入居時期 | | Consultation 相談 |
Land of the right form 土地の権利形態 | | Ownership 所有権 |
Structure and method of construction 構造・工法 | | Light-gauge steel 2-story 軽量鉄骨2階建 |
Use district 用途地域 | | One dwelling 1種住居 |
Overview and notices その他概要・特記事項 | | Contact: Atsushi Tanaka, Facilities: This sewage, Individual LPG, Parking: Garage 担当者:田中敦、設備:本下水、個別LPG、駐車場:車庫 |
Company profile 会社概要 | | <Mediation> Governor of Shiga Prefecture (3) The 002,694 No. Hausudu! Omihachiman store (Ltd.) Arti Yubinbango523-0894 Shiga Prefecture Omihachiman Nakamura-cho, 734 <仲介>滋賀県知事(3)第002694号ハウスドゥ!近江八幡店(株)アルティ〒523-0894 滋賀県近江八幡市中村町734 |
