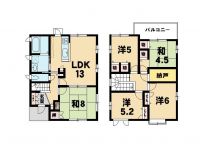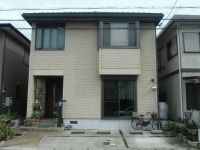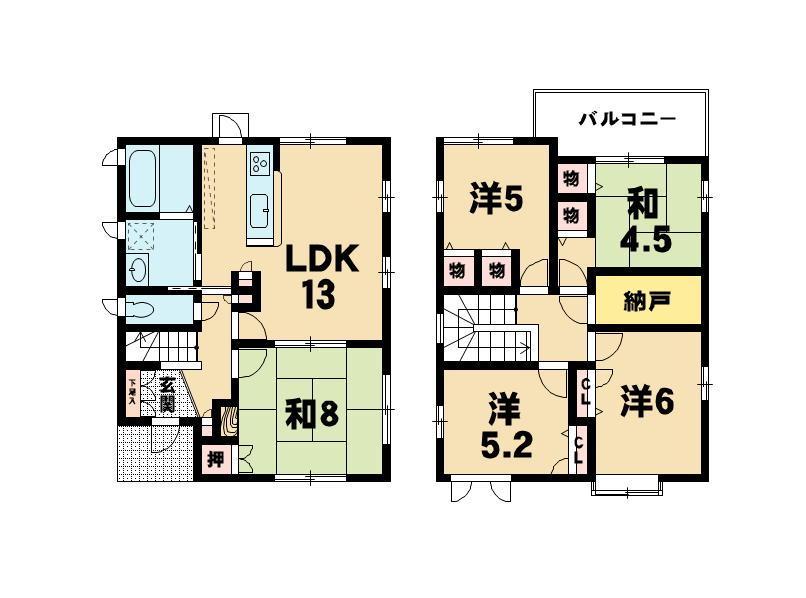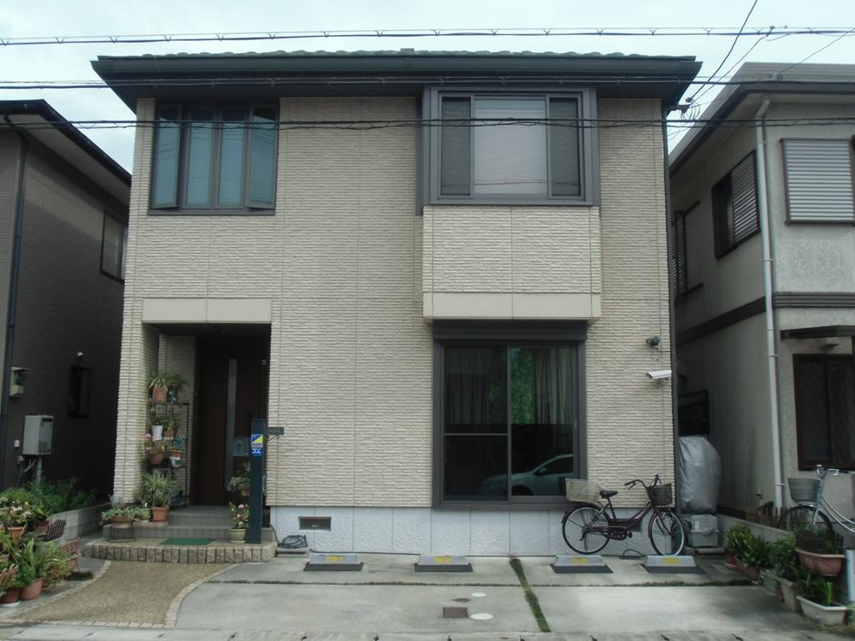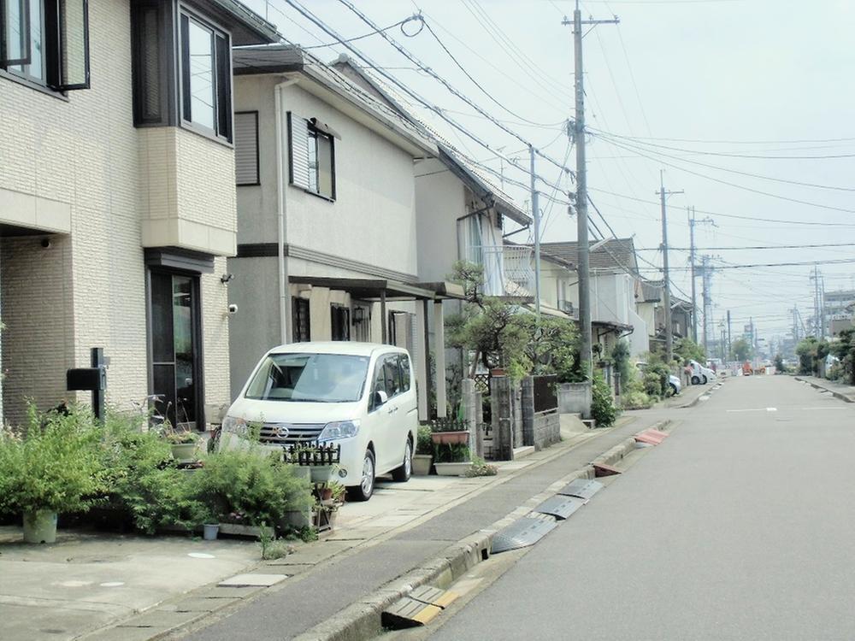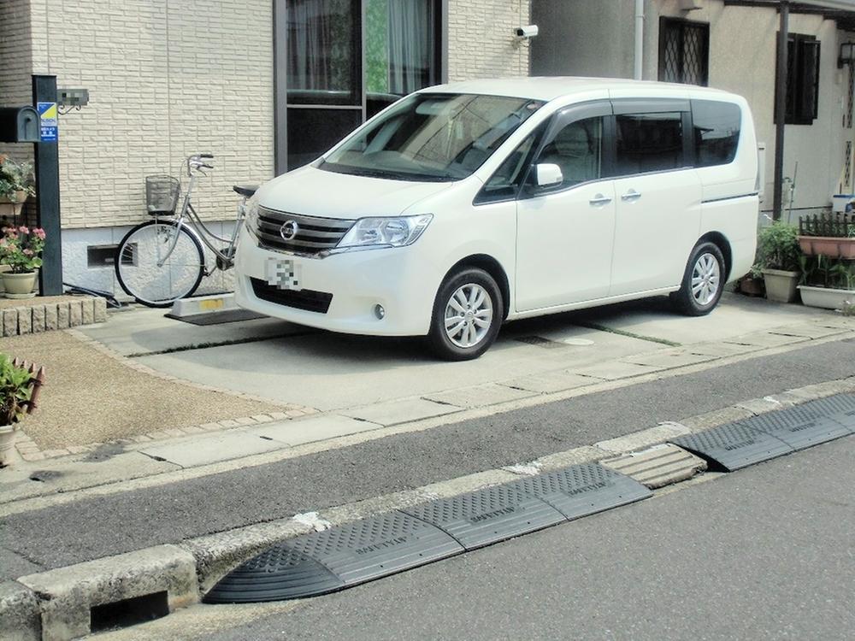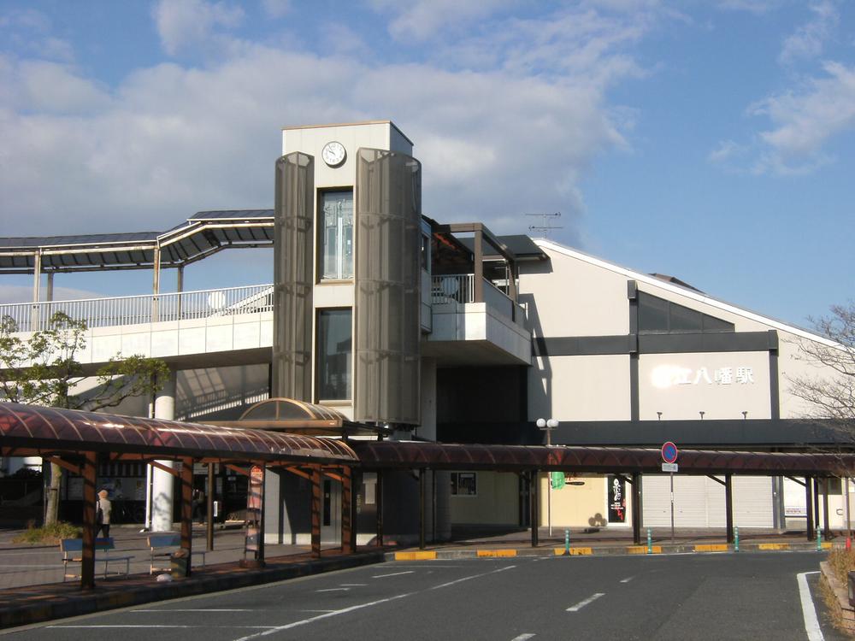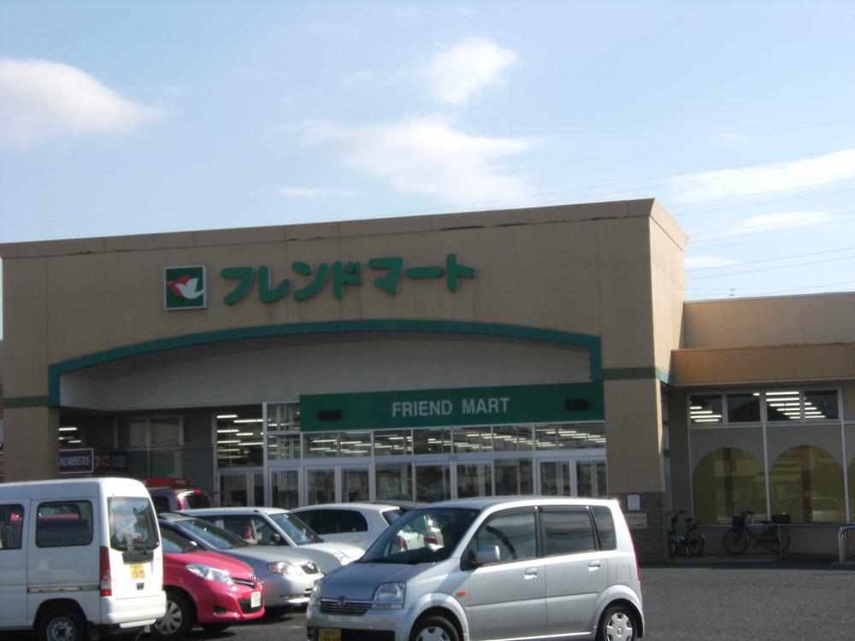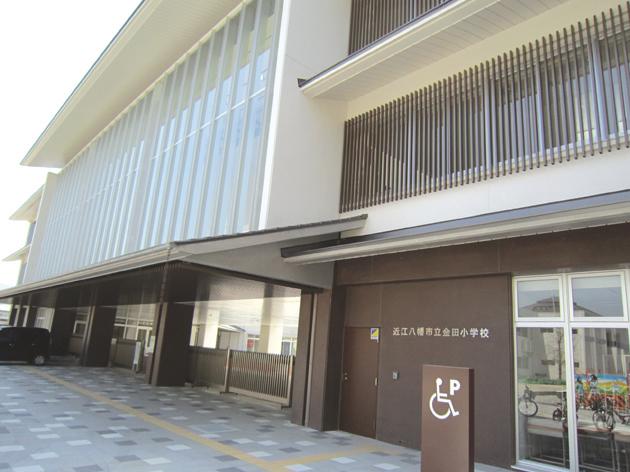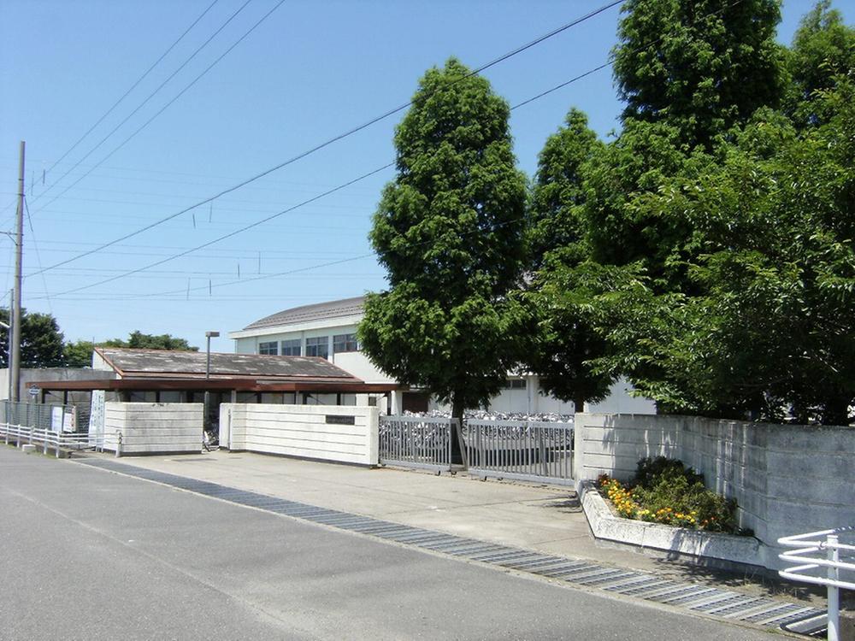|
|
Shiga Prefecture Omihachiman
滋賀県近江八幡市
|
|
JR Tokaido Line "Hachiman" walk 17 minutes
JR東海道本線「近江八幡」歩17分
|
|
☆ In the location of JR Omihachiman Station walk 17 minutes, Shopping is also convenient! Is ○ April 2004 Built in Sekisui House, of all-electric house! It is with cup board ○ dishwasher with a system kit Kin
☆JR近江八幡駅徒歩17分の立地で、買い物も便利です!○平成16年4月築の積水ハウスのオール電化のお家です!○食洗器付システムキッキンでカップボード付きです
|
|
■ You can also enjoy garden training because on the second floor balcony there is a slop sink! ■ Storage is also a lot of because there is also a closet in 5LDK! ■ Since the IH cooking heater that is also safe for the elderly how! ■ It is the house of the mortgage performance evaluation!
■2階バルコニーにスロップシンクがあるのでガーデンニングも楽しめます!■5LDKに納戸もあるので収納も数多いです!■IHクッキングヒーターなのでお年寄り方にも安心です!■住宅性能評価付のお家です!
|
Features pickup 特徴ピックアップ | | Construction housing performance with evaluation / It is close to the city / A quiet residential area / Or more before road 6m / Face-to-face kitchen / Double-glazing / IH cooking heater / Dish washing dryer / All-electric 建設住宅性能評価付 /市街地が近い /閑静な住宅地 /前道6m以上 /対面式キッチン /複層ガラス /IHクッキングヒーター /食器洗乾燥機 /オール電化 |
Price 価格 | | 20,900,000 yen 2090万円 |
Floor plan 間取り | | 5LDK + S (storeroom) 5LDK+S(納戸) |
Units sold 販売戸数 | | 1 units 1戸 |
Land area 土地面積 | | 120.43 sq m (registration) 120.43m2(登記) |
Building area 建物面積 | | 123.95 sq m (registration) 123.95m2(登記) |
Driveway burden-road 私道負担・道路 | | Nothing, Northwest 9m width 無、北西9m幅 |
Completion date 完成時期(築年月) | | April 2004 2004年4月 |
Address 住所 | | Shiga Prefecture Omihachiman Wakaba-cho 4 滋賀県近江八幡市若葉町4 |
Traffic 交通 | | JR Tokaido Line "Hachiman" walk 17 minutes JR東海道本線「近江八幡」歩17分
|
Contact お問い合せ先 | | Ayaha Real Estate Co., Ltd. Omihachiman office TEL: 0800-603-1723 [Toll free] mobile phone ・ Also available from PHS
Caller ID is not notified
Please contact the "saw SUUMO (Sumo)"
If it does not lead, If the real estate company アヤハ不動産(株)近江八幡営業所TEL:0800-603-1723【通話料無料】携帯電話・PHSからもご利用いただけます
発信者番号は通知されません
「SUUMO(スーモ)を見た」と問い合わせください
つながらない方、不動産会社の方は
|
Building coverage, floor area ratio 建ぺい率・容積率 | | 70% ・ 200% 70%・200% |
Time residents 入居時期 | | Consultation 相談 |
Land of the right form 土地の権利形態 | | Ownership 所有権 |
Structure and method of construction 構造・工法 | | Light-gauge steel 2-story 軽量鉄骨2階建 |
Use district 用途地域 | | Urbanization control area, Unspecified 市街化調整区域、無指定 |
Overview and notices その他概要・特記事項 | | Facilities: Public Water Supply, This sewage, All-electric, Building Permits reason: control area per building permit requirements, Parking: car space 設備:公営水道、本下水、オール電化、建築許可理由:調整区域につき建築許可要、駐車場:カースペース |
Company profile 会社概要 | | <Mediation> Minister of Land, Infrastructure and Transport (9) No. 003088 No. Ayaha Real Estate Co., Ltd. Omihachiman office Yubinbango523-0891 Shiga Prefecture Omihachiman Takakai-cho, 531 <仲介>国土交通大臣(9)第003088号アヤハ不動産(株)近江八幡営業所〒523-0891 滋賀県近江八幡市鷹飼町531 |
