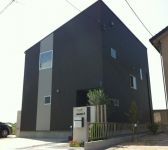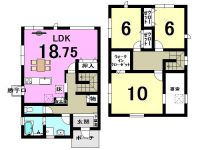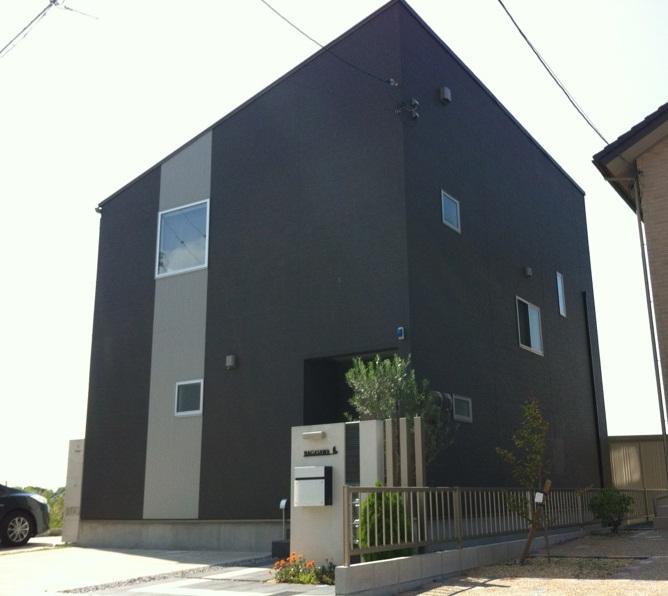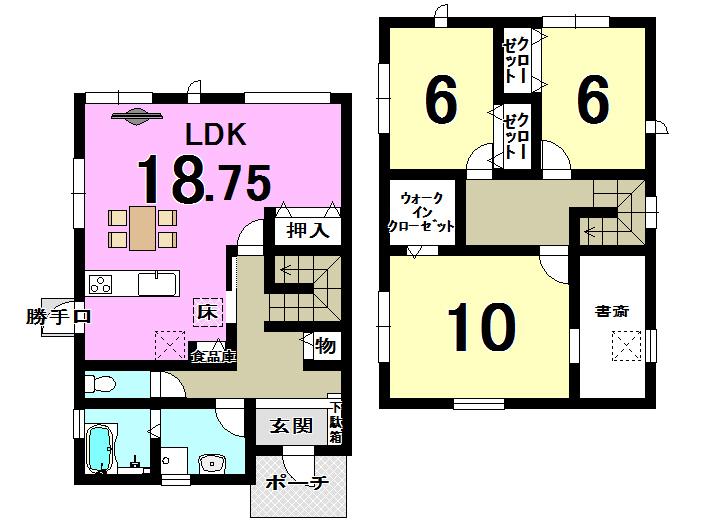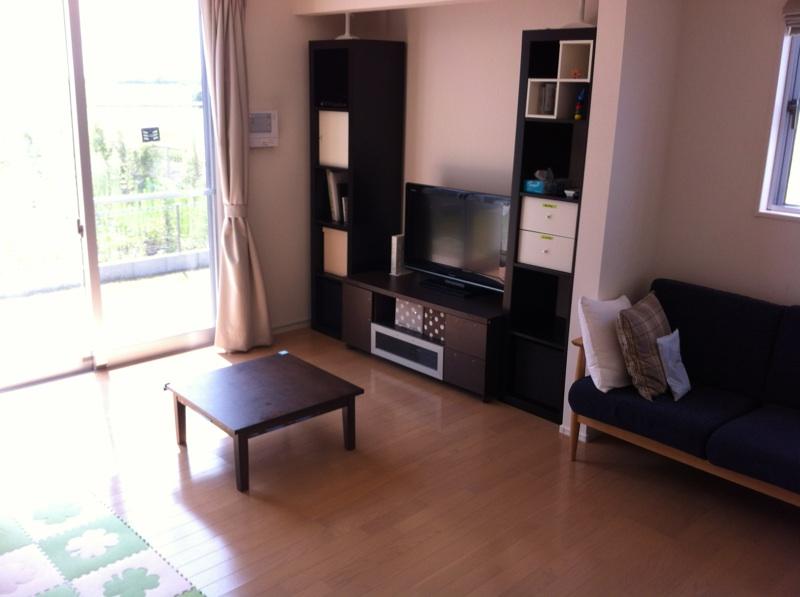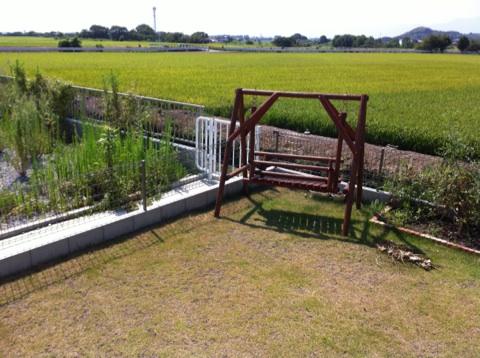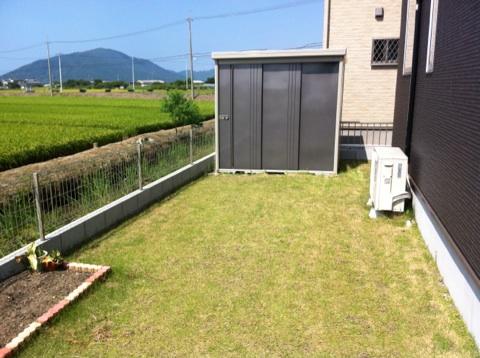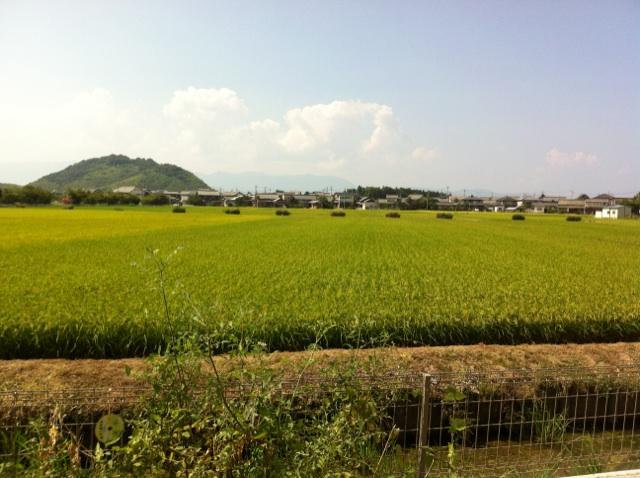|
|
Shiga Prefecture Omihachiman
滋賀県近江八幡市
|
|
Omi bus "Kido Bridge" walk 5 minutes
近江バス「木戸橋」歩5分
|
|
Friendly all-electric wallet ・ House parking of photovoltaic power generation system 3 units can be more than ☆
お財布に優しいオール電化・太陽光発電システムのお家駐車3台以上可能です☆
|
|
◇ is a 5-minute walk from the stop Omi bus "Kido Bridge"! ◇ Because all electrification housing, There study ◇ will be suppressed monthly utility costs! There is a walk-in closet! I You can use it in your favorite applications ◇ Because the back of the house a rice field, View'm good ◎◎ ◇ comes with 2 groups air conditioning ☆ ◆ Very carefully is your home contact us here! ! 0120-526-010
◇近江バス「木戸橋」停まで徒歩5分です!◇オール電化住宅なので、毎月の光熱費がおさえられます◇書斎あり!ウォークインクローゼットあり! お好きな用途でお使いいただけますよ◇お家の裏は田んぼなので、見晴らし良好ですよ◎◎◇エアコン2基付いてます☆◆大変丁寧にお使いのお家ですお問い合わせはこちらまで!!0120-526-010
|
Features pickup 特徴ピックアップ | | Solar power system / Parking three or more possible / LDK18 tatami mats or more / 2-story / Walk-in closet / All-electric 太陽光発電システム /駐車3台以上可 /LDK18畳以上 /2階建 /ウォークインクロゼット /オール電化 |
Price 価格 | | 24,300,000 yen 2430万円 |
Floor plan 間取り | | 3LDK 3LDK |
Units sold 販売戸数 | | 1 units 1戸 |
Land area 土地面積 | | 200.44 sq m (60.63 tsubo) (Registration) 200.44m2(60.63坪)(登記) |
Building area 建物面積 | | 114.27 sq m (34.56 square meters) 114.27m2(34.56坪) |
Driveway burden-road 私道負担・道路 | | Nothing 無 |
Completion date 完成時期(築年月) | | January 2012 2012年1月 |
Address 住所 | | Shiga Prefecture Omihachiman Kamo-cho 滋賀県近江八幡市加茂町 |
Traffic 交通 | | Omi bus "Kido Bridge" walk 5 minutes 近江バス「木戸橋」歩5分 |
Related links 関連リンク | | [Related Sites of this company] 【この会社の関連サイト】 |
Person in charge 担当者より | | Rep Onishi Toyohiko Age: 30 Daigyokai Experience: 3 years your anxiety ・ To suggest the appropriate advice to the trouble is our job. Anything please feel free to contact us. 担当者大西 豊彦年齢:30代業界経験:3年お客様の不安・悩みに適切なアドバイスをご提案するのが私達の仕事です。何でもお気軽にご相談ください。 |
Contact お問い合せ先 | | TEL: 0800-603-8984 [Toll free] mobile phone ・ Also available from PHS
Caller ID is not notified
Please contact the "saw SUUMO (Sumo)"
If it does not lead, If the real estate company TEL:0800-603-8984【通話料無料】携帯電話・PHSからもご利用いただけます
発信者番号は通知されません
「SUUMO(スーモ)を見た」と問い合わせください
つながらない方、不動産会社の方は
|
Building coverage, floor area ratio 建ぺい率・容積率 | | 70% ・ 200% 70%・200% |
Time residents 入居時期 | | Immediate available 即入居可 |
Land of the right form 土地の権利形態 | | Ownership 所有権 |
Structure and method of construction 構造・工法 | | Wooden 2-story 木造2階建 |
Use district 用途地域 | | Unspecified 無指定 |
Overview and notices その他概要・特記事項 | | Contact: Onishi Toyohiko, Facilities: Public Water Supply, This sewage, All-electric, Parking: car space 担当者:大西 豊彦、設備:公営水道、本下水、オール電化、駐車場:カースペース |
Company profile 会社概要 | | <Mediation> Minister of Land, Infrastructure and Transport (1) the first 008,455 No. Hausudu! Yasu Store Co., Ltd. Takumi Kobo Yubinbango520-2423 Shiga Prefecture Yasu Nishigawara 1-2227 <仲介>国土交通大臣(1)第008455号ハウスドゥ!野洲店(株)匠工房〒520-2423 滋賀県野洲市西河原1-2227 |
