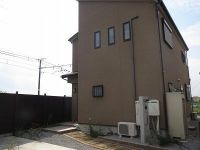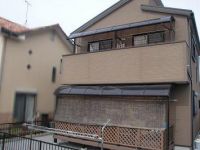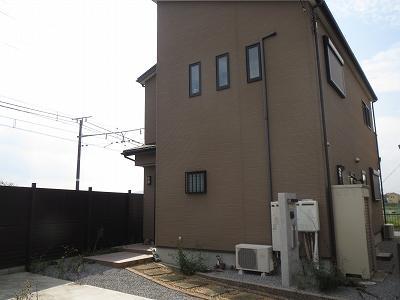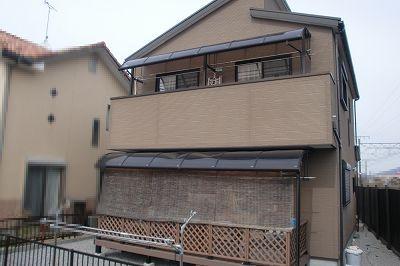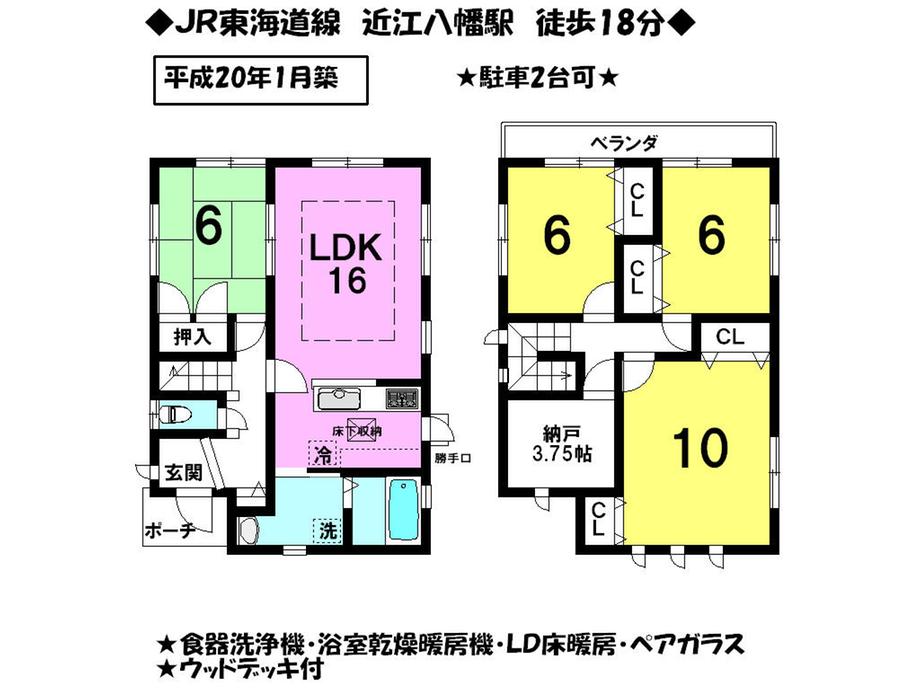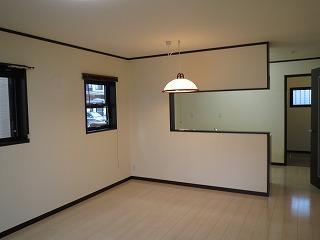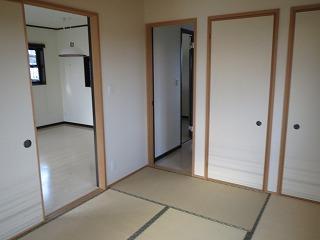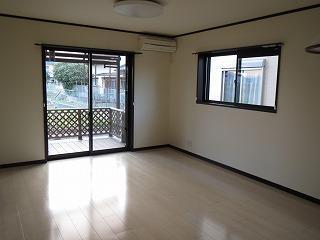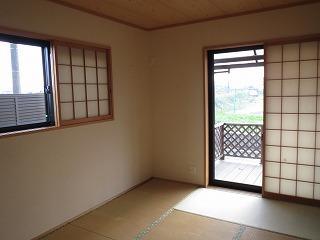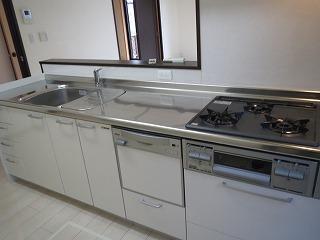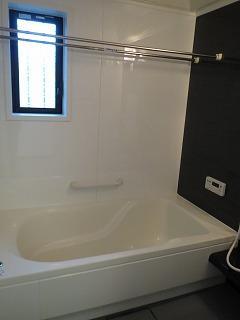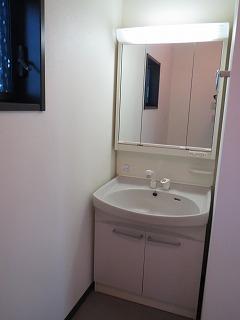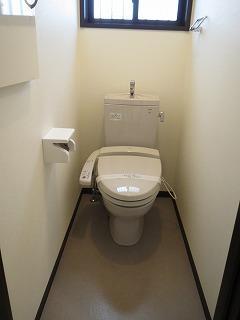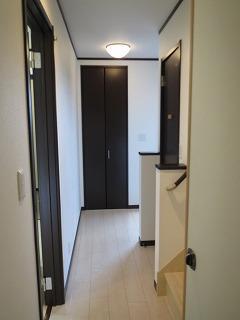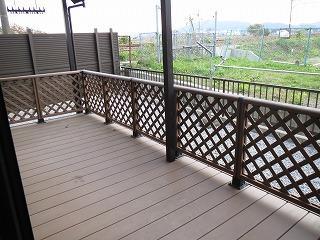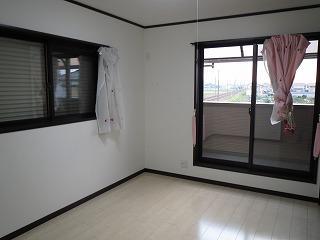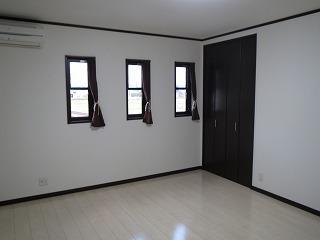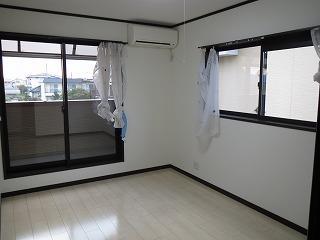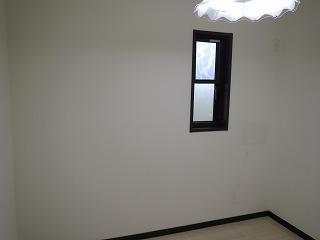|
|
Shiga Prefecture Omihachiman
滋賀県近江八幡市
|
|
JR Tokaido Line "Hachiman" walk 18 minutes
JR東海道本線「近江八幡」歩18分
|
|
☆ House the park is close to the quiet residential area ☆ Family happy with floor heating
☆公園が近くの閑静な住宅街にあるお家☆家族に嬉しい床暖房付き
|
|
■ Since the dish washing and drying machines and bathroom dryer is attached, Wife of housework efficiency UP ↑↑ ■ January 2008 built a so, Appearance similar introspection are also clean use ■ Because there is a veranda on the south side, Also crowded contains dry easily warm sunlight laundry ■ The first floor of the under kitchen floor storage ・ On the second floor there is a closet storage enhancement!
■食器洗浄乾燥機や浴室乾燥機が付いているので、奥様の家事効率もUP↑↑■平成20年1月築なので、外観同様内観もきれいに使用されています■南側にベランダがあるので、洗濯物も乾きやすく暖かな日差しが入りこみます■1階のキッチン下には床下収納・2階には納戸があり収納充実!
|
Features pickup 特徴ピックアップ | | Parking two Allowed / Land more than 100 square meters / Bathroom Dryer / LDK15 tatami mats or more / Or more before road 6m / 2-story / Wood deck / Dish washing dryer / All room 6 tatami mats or more / Floor heating 駐車2台可 /土地100坪以上 /浴室乾燥機 /LDK15畳以上 /前道6m以上 /2階建 /ウッドデッキ /食器洗乾燥機 /全居室6畳以上 /床暖房 |
Price 価格 | | 22 million yen 2200万円 |
Floor plan 間取り | | 4LDK + S (storeroom) 4LDK+S(納戸) |
Units sold 販売戸数 | | 1 units 1戸 |
Land area 土地面積 | | 190.99 sq m (57.77 tsubo) (Registration) 190.99m2(57.77坪)(登記) |
Building area 建物面積 | | 110.96 sq m (33.56 tsubo) (Registration) 110.96m2(33.56坪)(登記) |
Driveway burden-road 私道負担・道路 | | Nothing, North 6m width (contact the road width 6m) 無、北6m幅(接道幅6m) |
Completion date 完成時期(築年月) | | January 2008 2008年1月 |
Address 住所 | | Shiga Prefecture Omihachiman Hiyono cho 滋賀県近江八幡市日吉野町 |
Traffic 交通 | | JR Tokaido Line "Hachiman" walk 18 minutes JR東海道本線「近江八幡」歩18分
|
Person in charge 担当者より | | The person in charge Atsushi Tanaka 担当者田中敦 |
Contact お問い合せ先 | | ! Hausudu Omihachiman store (Ltd.) Ultimatum TEL: 0800-808-7094 [Toll free] mobile phone ・ Also available from PHS
Caller ID is not notified
Please contact the "saw SUUMO (Sumo)"
If it does not lead, If the real estate company ハウスドゥ!近江八幡店(株)アルティTEL:0800-808-7094【通話料無料】携帯電話・PHSからもご利用いただけます
発信者番号は通知されません
「SUUMO(スーモ)を見た」と問い合わせください
つながらない方、不動産会社の方は
|
Building coverage, floor area ratio 建ぺい率・容積率 | | 60% ・ 200% 60%・200% |
Time residents 入居時期 | | Consultation 相談 |
Land of the right form 土地の権利形態 | | Ownership 所有権 |
Structure and method of construction 構造・工法 | | Wooden 2-story 木造2階建 |
Use district 用途地域 | | One dwelling 1種住居 |
Overview and notices その他概要・特記事項 | | Contact: Atsushi Tanaka, Facilities: This sewage, Individual LPG, Parking: Garage 担当者:田中敦、設備:本下水、個別LPG、駐車場:車庫 |
Company profile 会社概要 | | <Mediation> Governor of Shiga Prefecture (3) The 002,694 No. Hausudu! Omihachiman store (Ltd.) Arti Yubinbango523-0894 Shiga Prefecture Omihachiman Nakamura-cho, 734 <仲介>滋賀県知事(3)第002694号ハウスドゥ!近江八幡店(株)アルティ〒523-0894 滋賀県近江八幡市中村町734 |
