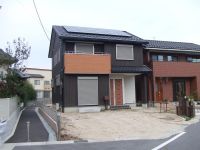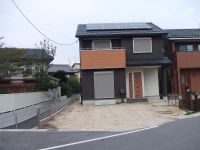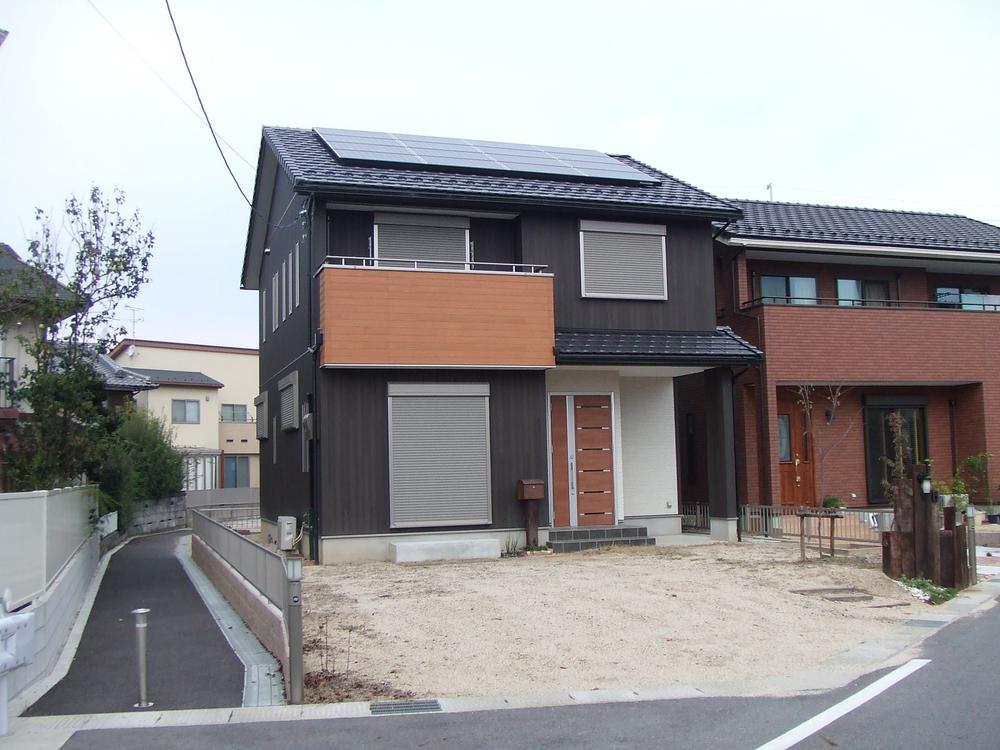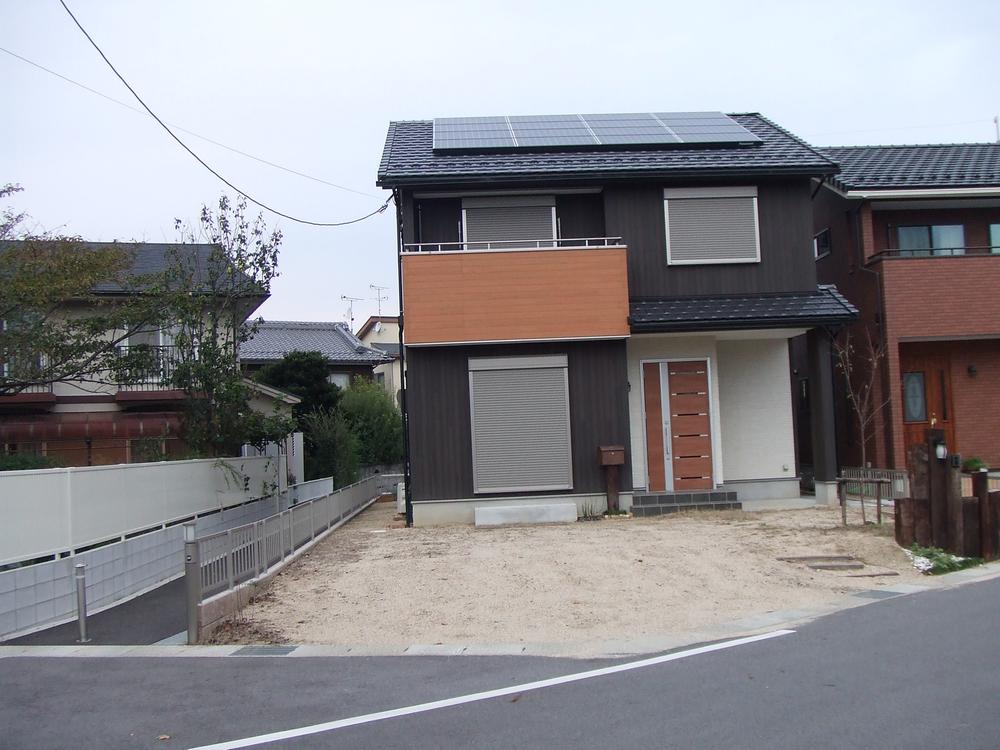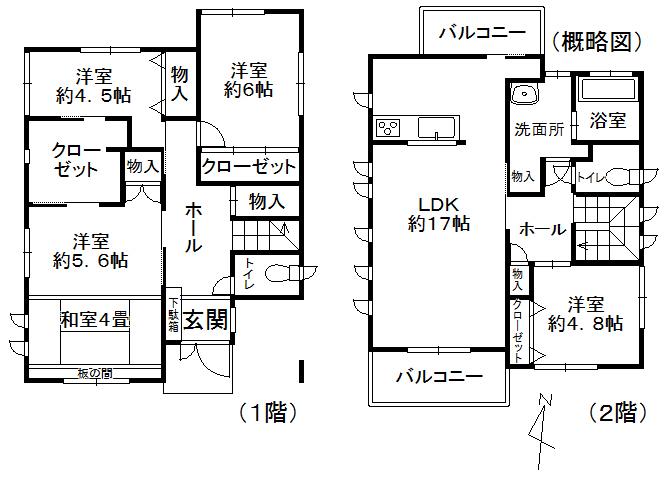|
|
Shiga Prefecture Omihachiman
滋賀県近江八幡市
|
|
JR Tokaido Line "Hachiman" walk 9 minutes
JR東海道本線「近江八幡」歩9分
|
|
All-electric, Solar power system, Parking two possible, LDK about 17 tatami mats, Toilet 2 places
オール電化、太陽光発電システム、駐車2台可能、LDK約17畳、トイレ2ヶ所
|
|
Parking two Allowed, Land about 54.92 square meters, Flat terrain, Development subdivision in, Before road 6m
駐車2台可、土地約54.92坪、平坦地、開発分譲地内、前道6m
|
Features pickup 特徴ピックアップ | | Solar power system / Parking two Allowed / Land 50 square meters or more / LDK15 tatami mats or more / Or more before road 6m / Japanese-style room / Toilet 2 places / The window in the bathroom / All-electric / Flat terrain / Development subdivision in 太陽光発電システム /駐車2台可 /土地50坪以上 /LDK15畳以上 /前道6m以上 /和室 /トイレ2ヶ所 /浴室に窓 /オール電化 /平坦地 /開発分譲地内 |
Price 価格 | | 31.5 million yen 3150万円 |
Floor plan 間取り | | 4LDK + S (storeroom) 4LDK+S(納戸) |
Units sold 販売戸数 | | 1 units 1戸 |
Total units 総戸数 | | 1 units 1戸 |
Land area 土地面積 | | 181.57 sq m (54.92 tsubo) (Registration) 181.57m2(54.92坪)(登記) |
Building area 建物面積 | | 116.75 sq m (35.31 tsubo) (Registration) 116.75m2(35.31坪)(登記) |
Driveway burden-road 私道負担・道路 | | Nothing, South 6m width (contact the road width 11.3m), West 2.1m width (contact the road width 19.4m) 無、南6m幅(接道幅11.3m)、西2.1m幅(接道幅19.4m) |
Completion date 完成時期(築年月) | | November 2012 2012年11月 |
Address 住所 | | Shiga Prefecture Omihachiman shirotori 滋賀県近江八幡市白鳥町 |
Traffic 交通 | | JR Tokaido Line "Hachiman" walk 9 minutes JR東海道本線「近江八幡」歩9分
|
Related links 関連リンク | | [Related Sites of this company] 【この会社の関連サイト】 |
Person in charge 担当者より | | Person in charge of real-estate and building Ohashi Takumi Age: 30 Daigyokai experience: For 16 years our customers, To sell the real estate, That buy, It is a very big event in my life. It thought becomes a customer's point of view, Assent, Your satisfaction as, I strive. 担当者宅建大橋 拓海年齢:30代業界経験:16年お客様にとって、不動産を売る事、買う事は、人生の中で大変大きな出来事です。お客様の立場になって考え、ご納得、ご満足いただける様、努力いたします。 |
Contact お問い合せ先 | | TEL: 0800-603-0978 [Toll free] mobile phone ・ Also available from PHS
Caller ID is not notified
Please contact the "saw SUUMO (Sumo)"
If it does not lead, If the real estate company TEL:0800-603-0978【通話料無料】携帯電話・PHSからもご利用いただけます
発信者番号は通知されません
「SUUMO(スーモ)を見た」と問い合わせください
つながらない方、不動産会社の方は
|
Building coverage, floor area ratio 建ぺい率・容積率 | | 60% ・ 200% 60%・200% |
Time residents 入居時期 | | Consultation 相談 |
Land of the right form 土地の権利形態 | | Ownership 所有権 |
Structure and method of construction 構造・工法 | | Wooden 2-story 木造2階建 |
Use district 用途地域 | | One middle and high 1種中高 |
Overview and notices その他概要・特記事項 | | Contact: Ohashi Takumi, Facilities: Public Water Supply, This sewage, All-electric, Parking: car space 担当者:大橋 拓海、設備:公営水道、本下水、オール電化、駐車場:カースペース |
Company profile 会社概要 | | <Mediation> Minister of Land, Infrastructure and Transport (11) Article 002343 No. Sekiwa Real Estate Kansai Co., Ltd. Hikone office Yubinbango522-0074 Hikone, Shiga Prefecture, City Daito-cho, 14-15 Ueno Chapter V building first floor <仲介>国土交通大臣(11)第002343号積和不動産関西(株)彦根営業所〒522-0074 滋賀県彦根市大東町14-15 上野第Vビル1階 |
