Used Homes » Kansai » Shiga Prefecture » Omihachiman
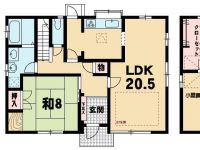 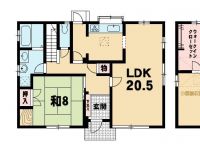
| | Shiga Prefecture Omihachiman 滋賀県近江八幡市 |
| JR Tokaido Line "Hachiman" 10 minutes Vorisu Memorial Hospital before walking one minute bus JR東海道本線「近江八幡」バス10分ヴォーリス記念病院前歩1分 |
| ☆ August 12 dating back, Toyota Home of house! ○ parking 3 units can be ○ cold winter also comfortable to spend because there is a floor heating in the living room! ☆平成12年8月築、トヨタホームのお家!○駐車3台可能です○リビングに床暖房があるので寒い冬も快適に過ごせます! |
| ■ living, With built-in air cleaner in the bedroom! ■ Busy morning is also safe because there is a toilet on the second floor! ■ land, Spacious about 60 square meters ■ North ・ East of the corner lot! ■リビング、寝室にビルトイン空気清浄機付!■2階にもトイレがあるので忙しい朝も安心です!■土地、広々約60坪■北・東の角地! |
Features pickup 特徴ピックアップ | | Parking three or more possible / LDK20 tatami mats or more / Land 50 square meters or more / Or more before road 6m / Corner lot / Wide balcony / Toilet 2 places / Walk-in closet 駐車3台以上可 /LDK20畳以上 /土地50坪以上 /前道6m以上 /角地 /ワイドバルコニー /トイレ2ヶ所 /ウォークインクロゼット | Price 価格 | | 22,800,000 yen 2280万円 | Floor plan 間取り | | 4LDK + S (storeroom) 4LDK+S(納戸) | Units sold 販売戸数 | | 1 units 1戸 | Land area 土地面積 | | 198.35 sq m (registration) 198.35m2(登記) | Building area 建物面積 | | 132.21 sq m (registration) 132.21m2(登記) | Driveway burden-road 私道負担・道路 | | Nothing, North 6m width, East 6m width 無、北6m幅、東6m幅 | Completion date 完成時期(築年月) | | August 2000 2000年8月 | Address 住所 | | Shiga Prefecture Omihachiman Kitanosho cho 滋賀県近江八幡市北之庄町 | Traffic 交通 | | JR Tokaido Line "Hachiman" 10 minutes Vorisu Memorial Hospital before walking one minute bus JR東海道本線「近江八幡」バス10分ヴォーリス記念病院前歩1分
| Contact お問い合せ先 | | Ayaha Real Estate Co., Ltd. Omihachiman office TEL: 0800-603-1723 [Toll free] mobile phone ・ Also available from PHS
Caller ID is not notified
Please contact the "saw SUUMO (Sumo)"
If it does not lead, If the real estate company アヤハ不動産(株)近江八幡営業所TEL:0800-603-1723【通話料無料】携帯電話・PHSからもご利用いただけます
発信者番号は通知されません
「SUUMO(スーモ)を見た」と問い合わせください
つながらない方、不動産会社の方は
| Building coverage, floor area ratio 建ぺい率・容積率 | | 60% ・ 200% 60%・200% | Time residents 入居時期 | | March 2014 schedule 2014年3月予定 | Land of the right form 土地の権利形態 | | Ownership 所有権 | Structure and method of construction 構造・工法 | | Light-gauge steel 2-story 軽量鉄骨2階建 | Use district 用途地域 | | One low-rise 1種低層 | Overview and notices その他概要・特記事項 | | Facilities: Public Water Supply, This sewage, Parking: car space 設備:公営水道、本下水、駐車場:カースペース | Company profile 会社概要 | | <Mediation> Minister of Land, Infrastructure and Transport (9) No. 003088 No. Ayaha Real Estate Co., Ltd. Omihachiman office Yubinbango523-0891 Shiga Prefecture Omihachiman Takakai-cho, 531 <仲介>国土交通大臣(9)第003088号アヤハ不動産(株)近江八幡営業所〒523-0891 滋賀県近江八幡市鷹飼町531 |
Floor plan間取り図 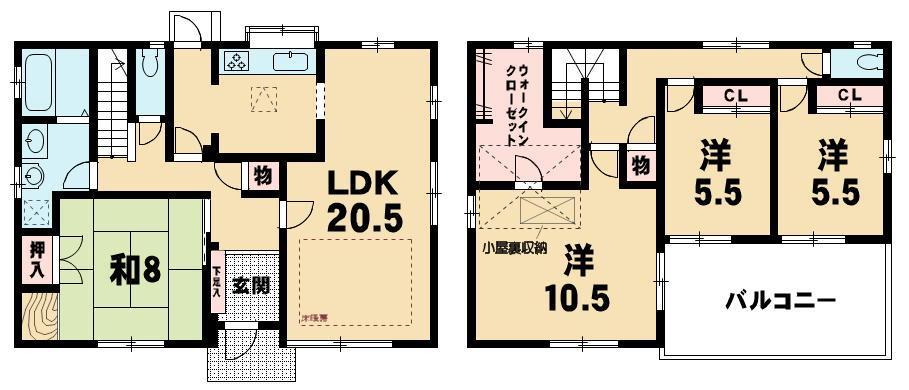 Please visit in conjunction with the left of the video
左の動画と合わせてご覧ください
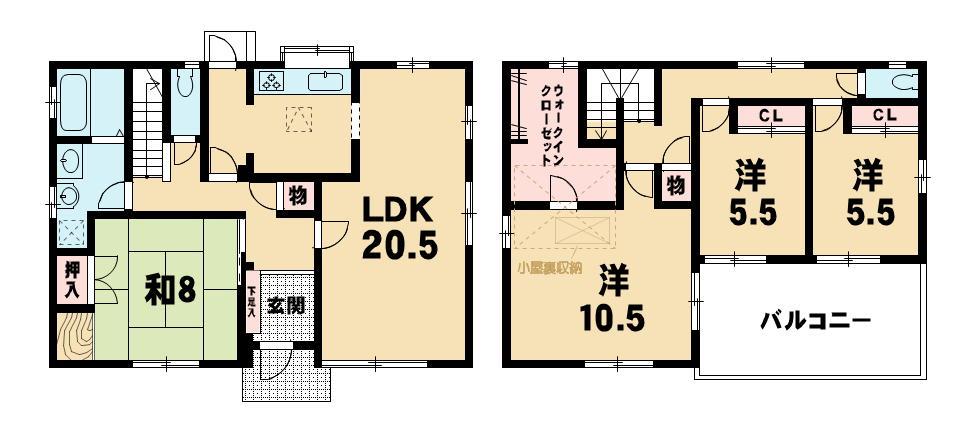 22,800,000 yen, 4LDK + S (storeroom), Land area 198.35 sq m , Building area 132.21 sq m
2280万円、4LDK+S(納戸)、土地面積198.35m2、建物面積132.21m2
Local appearance photo現地外観写真 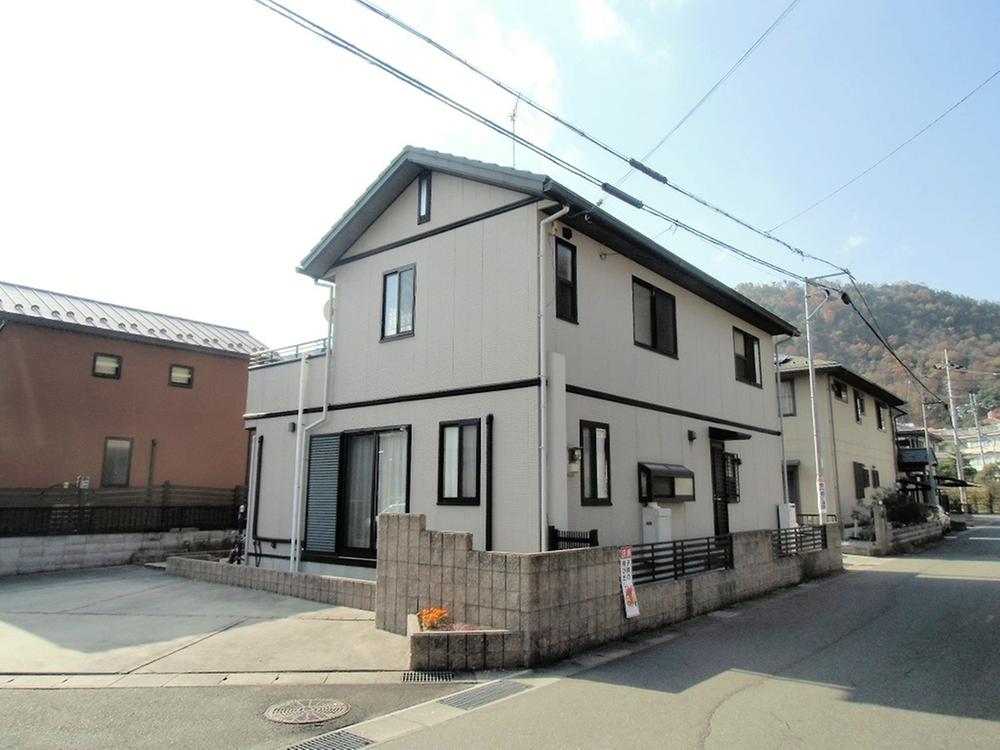 Local (12 May 2013) Shooting
現地(2013年12月)撮影
Local photos, including front road前面道路含む現地写真 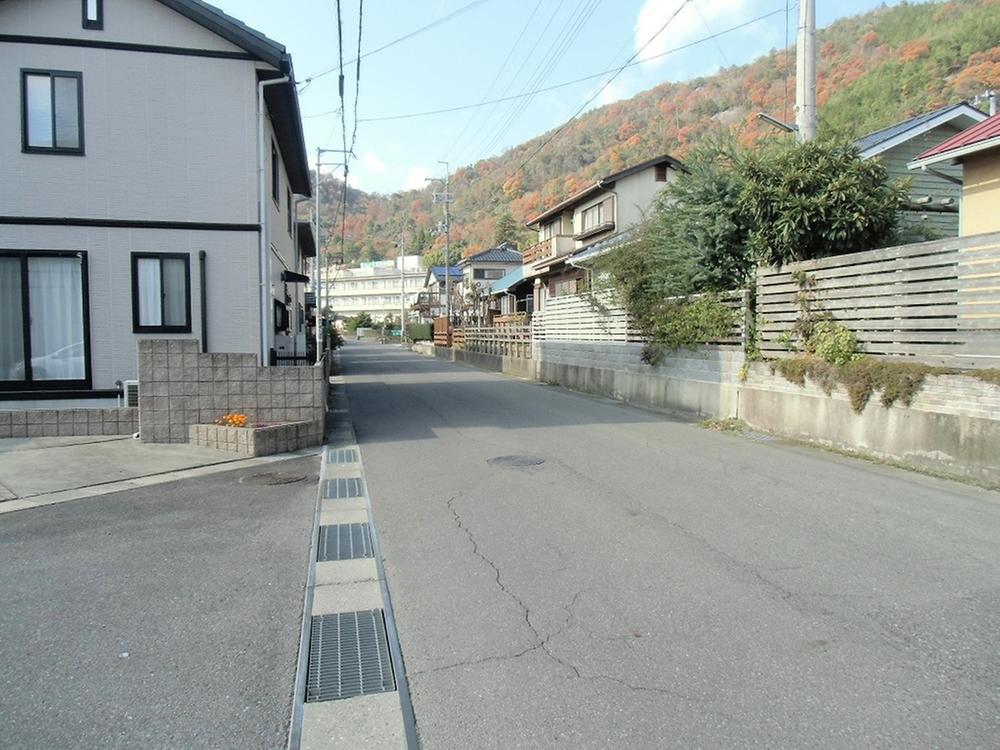 Local (12 May 2013) Shooting
現地(2013年12月)撮影
Local appearance photo現地外観写真 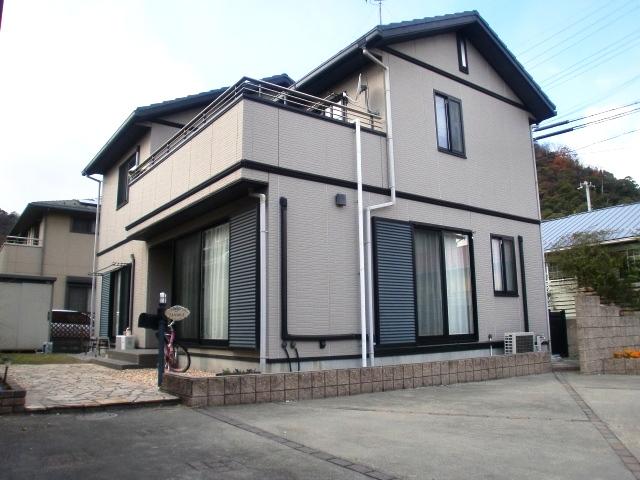 Local (12 May 2013) Shooting
現地(2013年12月)撮影
Local photos, including front road前面道路含む現地写真 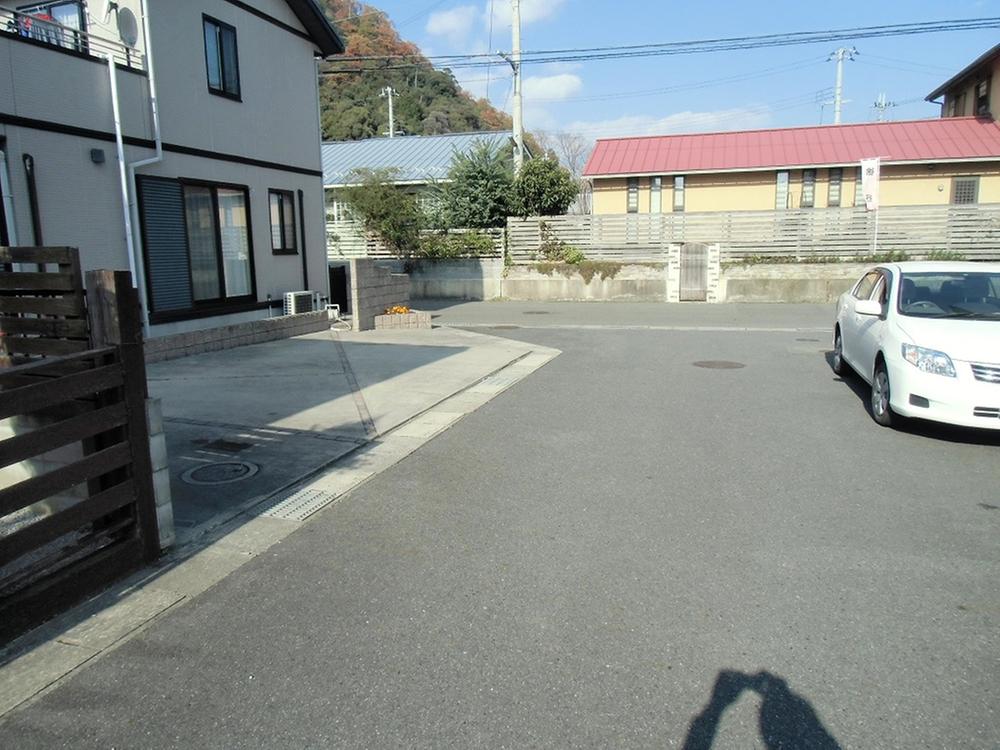 Local (12 May 2013) Shooting
現地(2013年12月)撮影
Parking lot駐車場 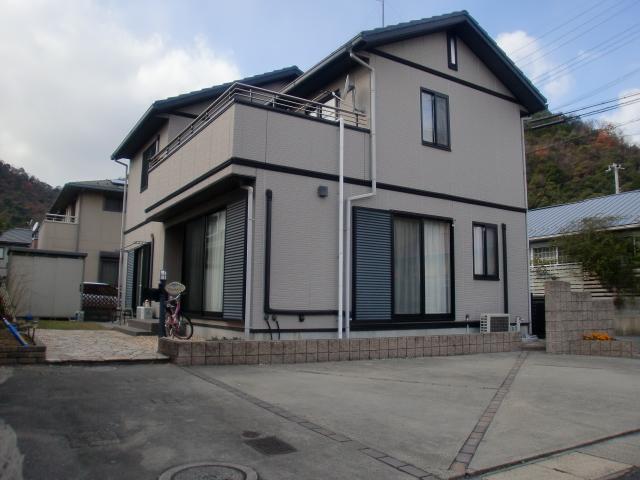 Local (12 May 2013) Shooting
現地(2013年12月)撮影
Hospital病院 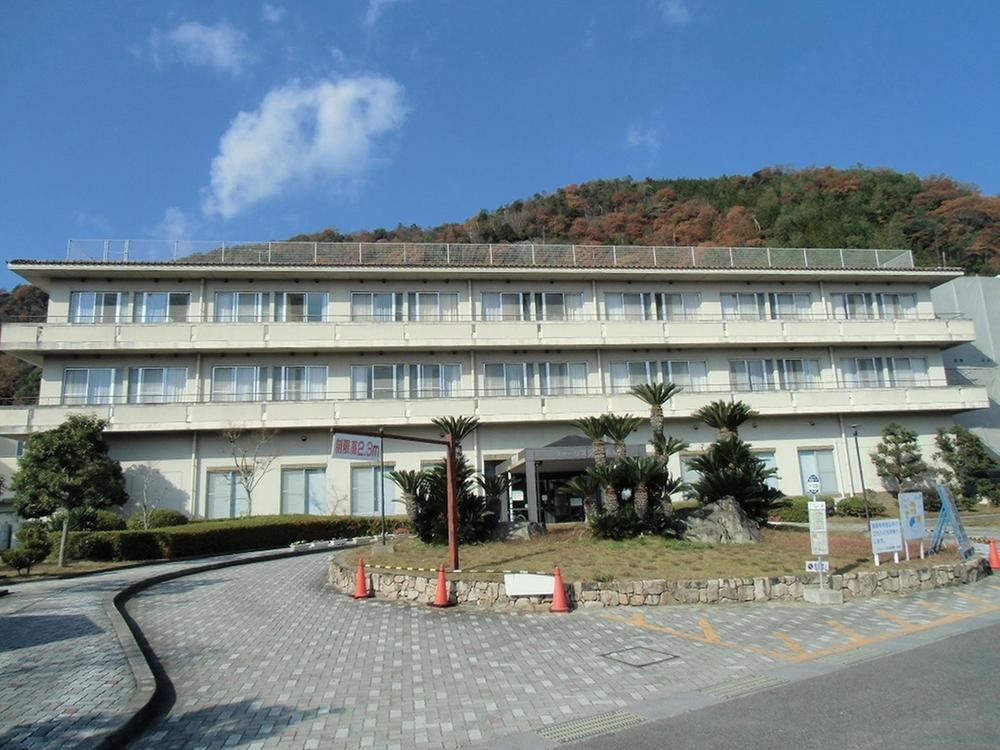 150m until Vorizukinenbyoin
ヴォーリズ記念病院まで150m
Primary school小学校 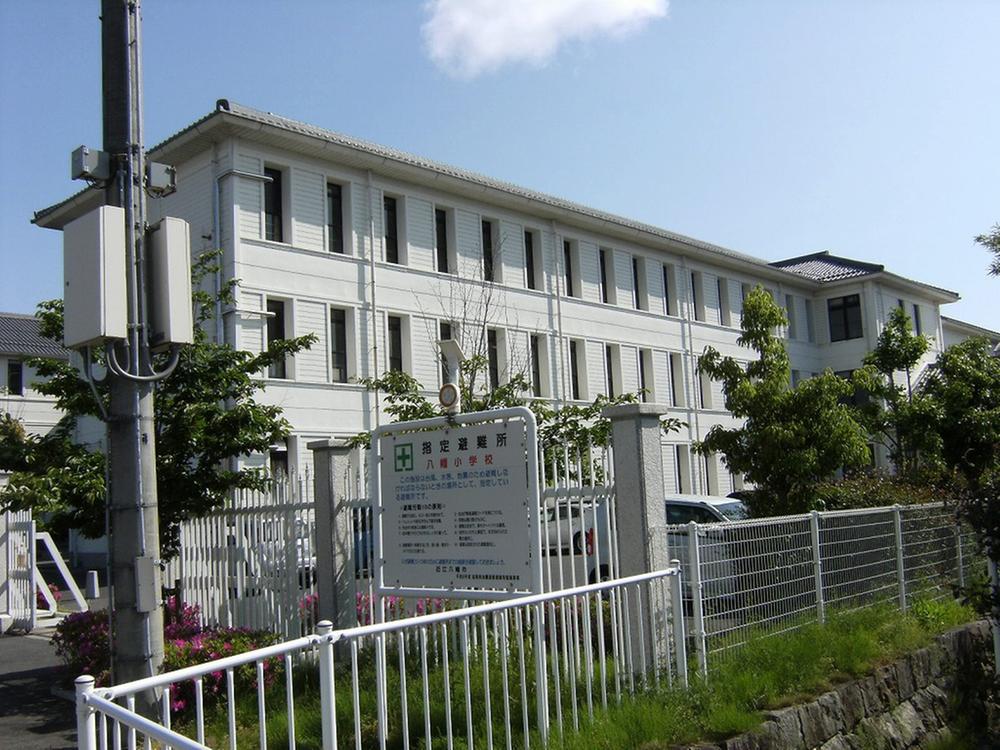 2590m to Yahata elementary school
八幡小学校まで2590m
Junior high school中学校 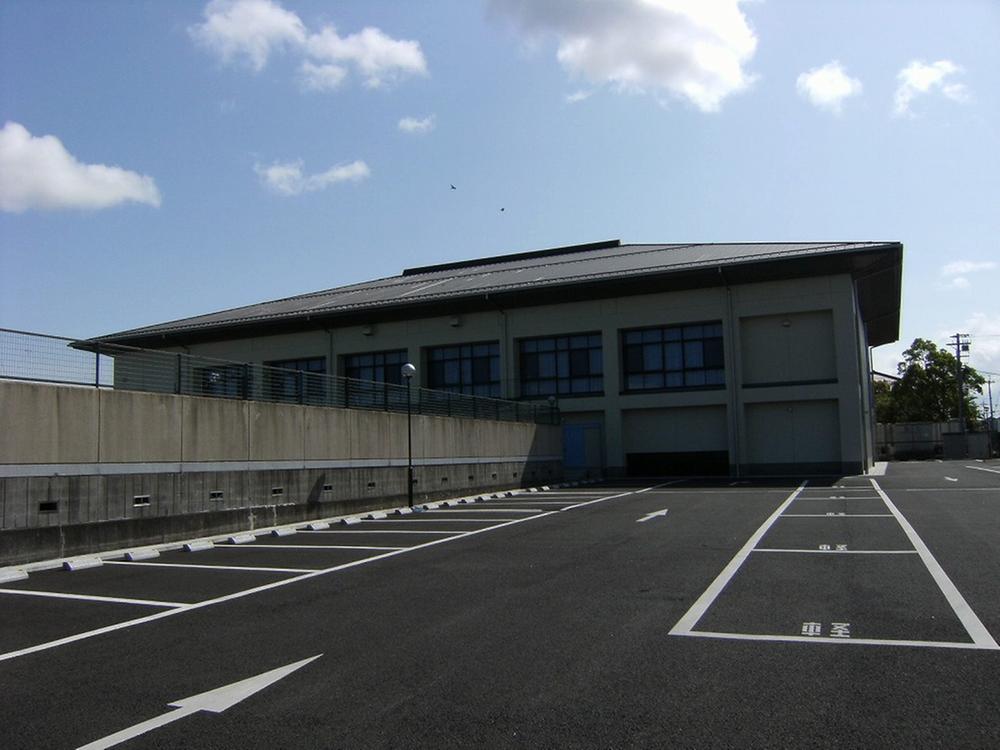 1640m to Hachiman Junior High School
八幡中学校まで1640m
Location
|











