Used Homes » Kansai » Shiga Prefecture » Omihachiman
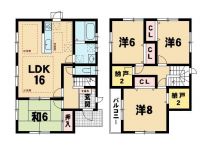 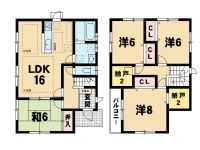
| | Shiga Prefecture Omihachiman 滋賀県近江八幡市 |
| JR Tokaido Line "Azuchi" walk 10 minutes JR東海道本線「安土」歩10分 |
| ☆ JR Omihachiman Station walk 10 minutes ○ development within the park, Land about 56 square meters, April 2010 Built ○ parking two Allowed (one car port Bun'yu)! ☆JR近江八幡駅歩10分○開発団地内、土地約56坪、平成22年4月築○駐車2台可(カーポート1台分有)! |
| ■ In a quiet residential area, Spacious wood deck Yes! ■ LDK floor heating three months of ownership! ■ Easy to be multiplied by voice from the face-to-face kitchen, Conversation is momentum in cuisine ■ Dish washing and drying machine with system Kitchen! ■ Cold winter of comfort is in the bathroom heating with dry ■閑静な住宅地内で、広々ウッドデッキ有!■LDK床暖房3ヶ所有!■対面式キッチンからは声もかけ易く、料理中も会話が弾みます■食器洗浄乾燥機付システムキッチン!■浴室暖房乾燥付で寒い冬の快適です |
Features pickup 特徴ピックアップ | | Parking two Allowed / Land 50 square meters or more / Bathroom Dryer / LDK15 tatami mats or more / Dish washing dryer / Development subdivision in 駐車2台可 /土地50坪以上 /浴室乾燥機 /LDK15畳以上 /食器洗乾燥機 /開発分譲地内 | Price 価格 | | 24,800,000 yen 2480万円 | Floor plan 間取り | | 4LDK + S (storeroom) 4LDK+S(納戸) | Units sold 販売戸数 | | 1 units 1戸 | Land area 土地面積 | | 185.33 sq m (registration) 185.33m2(登記) | Building area 建物面積 | | 105.99 sq m (registration) 105.99m2(登記) | Driveway burden-road 私道負担・道路 | | Nothing, Northeast 6m width (contact the road width 11.6m) 無、北東6m幅(接道幅11.6m) | Completion date 完成時期(築年月) | | April 2010 2010年4月 | Address 住所 | | Shiga Prefecture Omihachiman Azuchi Shimotoyoura 滋賀県近江八幡市安土町下豊浦 | Traffic 交通 | | JR Tokaido Line "Azuchi" walk 10 minutes JR東海道本線「安土」歩10分
| Contact お問い合せ先 | | Ayaha Real Estate Co., Ltd. Omihachiman office TEL: 0800-603-1723 [Toll free] mobile phone ・ Also available from PHS
Caller ID is not notified
Please contact the "saw SUUMO (Sumo)"
If it does not lead, If the real estate company アヤハ不動産(株)近江八幡営業所TEL:0800-603-1723【通話料無料】携帯電話・PHSからもご利用いただけます
発信者番号は通知されません
「SUUMO(スーモ)を見た」と問い合わせください
つながらない方、不動産会社の方は
| Building coverage, floor area ratio 建ぺい率・容積率 | | 60% ・ Hundred percent 60%・100% | Time residents 入居時期 | | Consultation 相談 | Land of the right form 土地の権利形態 | | Ownership 所有権 | Structure and method of construction 構造・工法 | | Wooden 2-story 木造2階建 | Use district 用途地域 | | One low-rise 1種低層 | Overview and notices その他概要・特記事項 | | Facilities: Public Water Supply, This sewage, Centralized LPG, Parking: car space 設備:公営水道、本下水、集中LPG、駐車場:カースペース | Company profile 会社概要 | | <Mediation> Minister of Land, Infrastructure and Transport (9) No. 003088 No. Ayaha Real Estate Co., Ltd. Omihachiman office Yubinbango523-0891 Shiga Prefecture Omihachiman Takakai-cho, 531 <仲介>国土交通大臣(9)第003088号アヤハ不動産(株)近江八幡営業所〒523-0891 滋賀県近江八幡市鷹飼町531 |
Floor plan間取り図 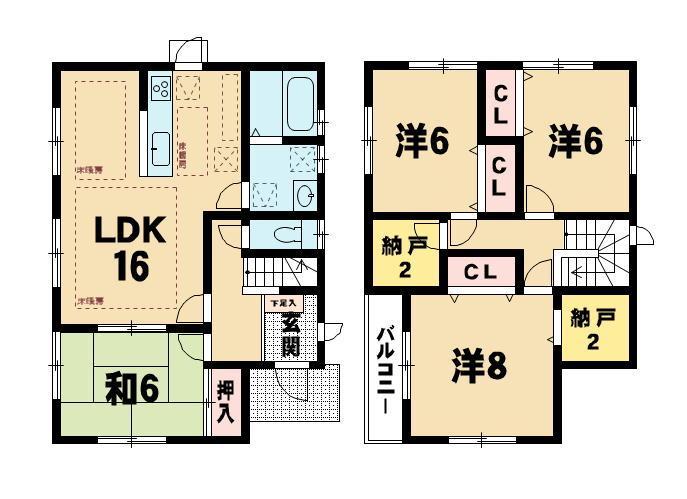 Please visit in conjunction with the left of the video
左の動画と合わせてご覧ください
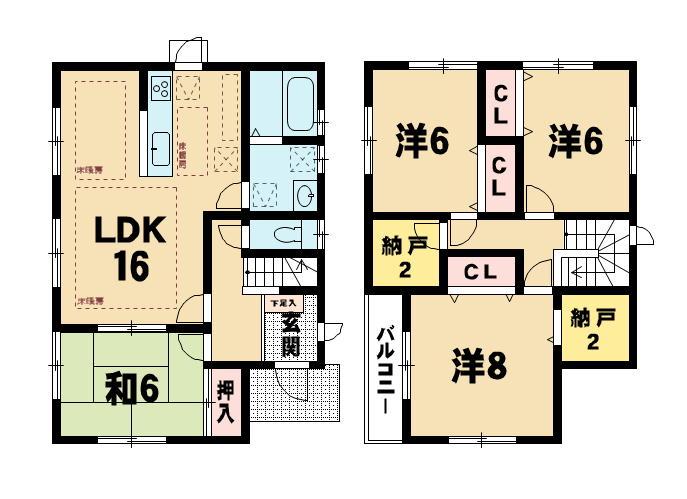 24,800,000 yen, 4LDK + S (storeroom), Land area 185.33 sq m , Building area 105.99 sq m
2480万円、4LDK+S(納戸)、土地面積185.33m2、建物面積105.99m2
Station駅 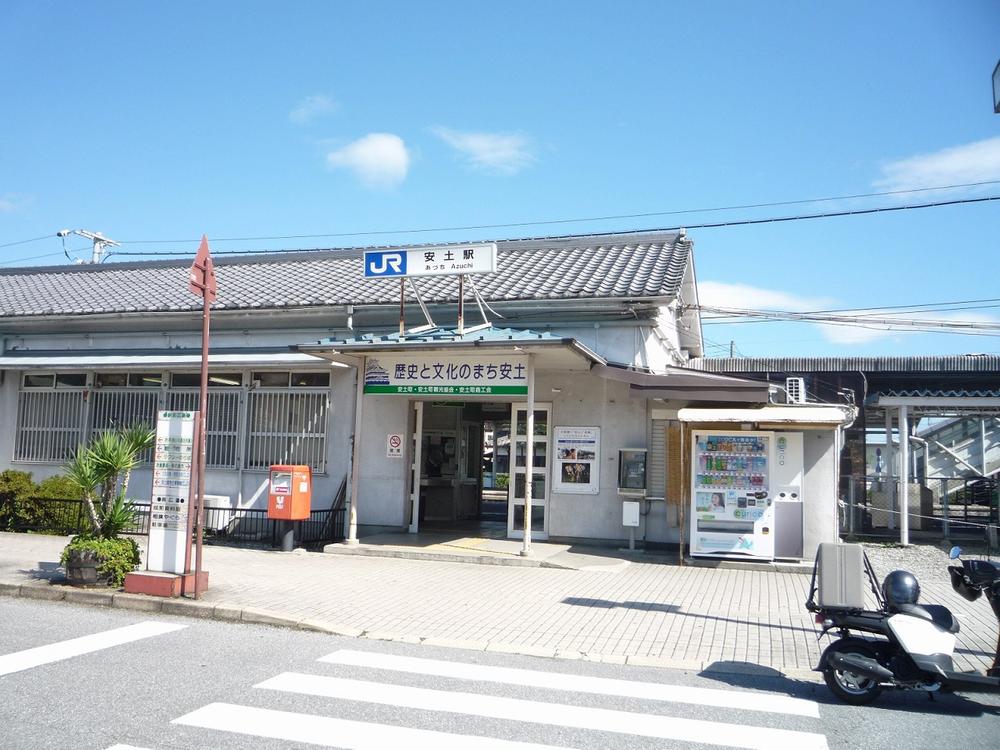 JR Azuchi 800m to the Train Station
JR安土駅まで800m
Kindergarten ・ Nursery幼稚園・保育園 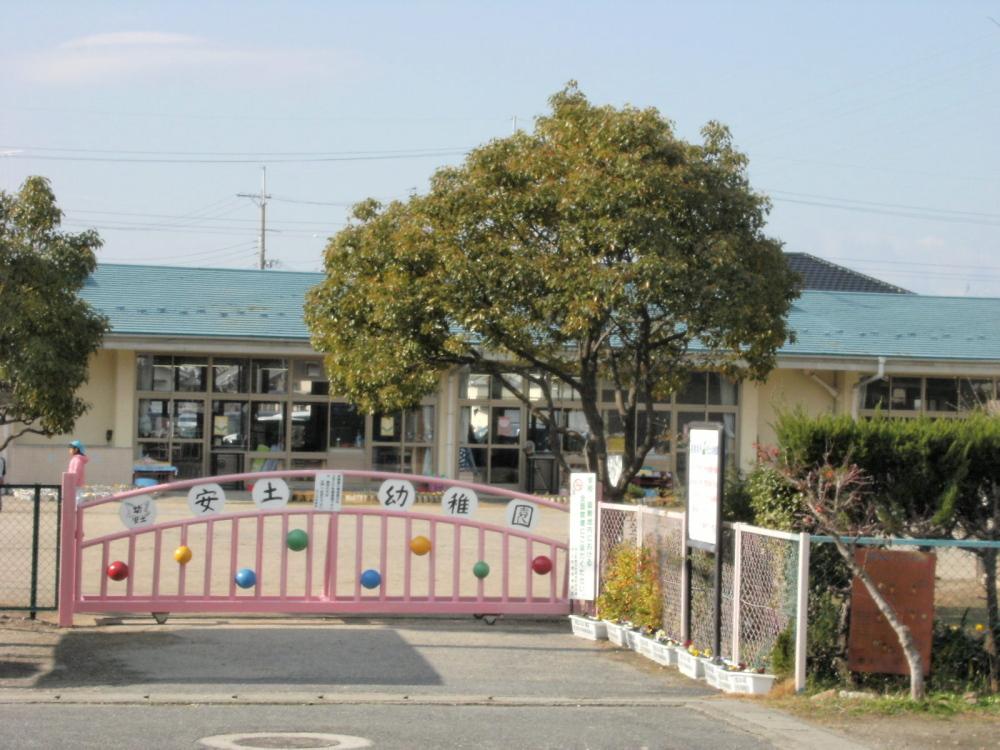 Azuchi 200m to kindergarten
安土幼稚園まで200m
Primary school小学校 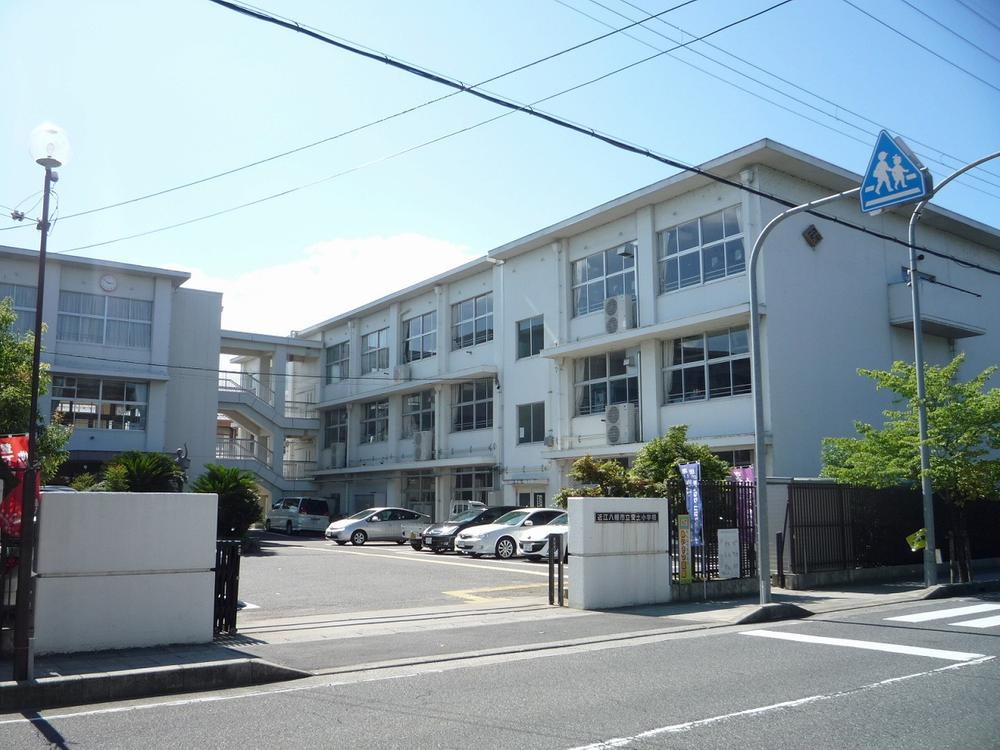 Azuchi to elementary school 450m
安土小学校まで450m
Supermarketスーパー 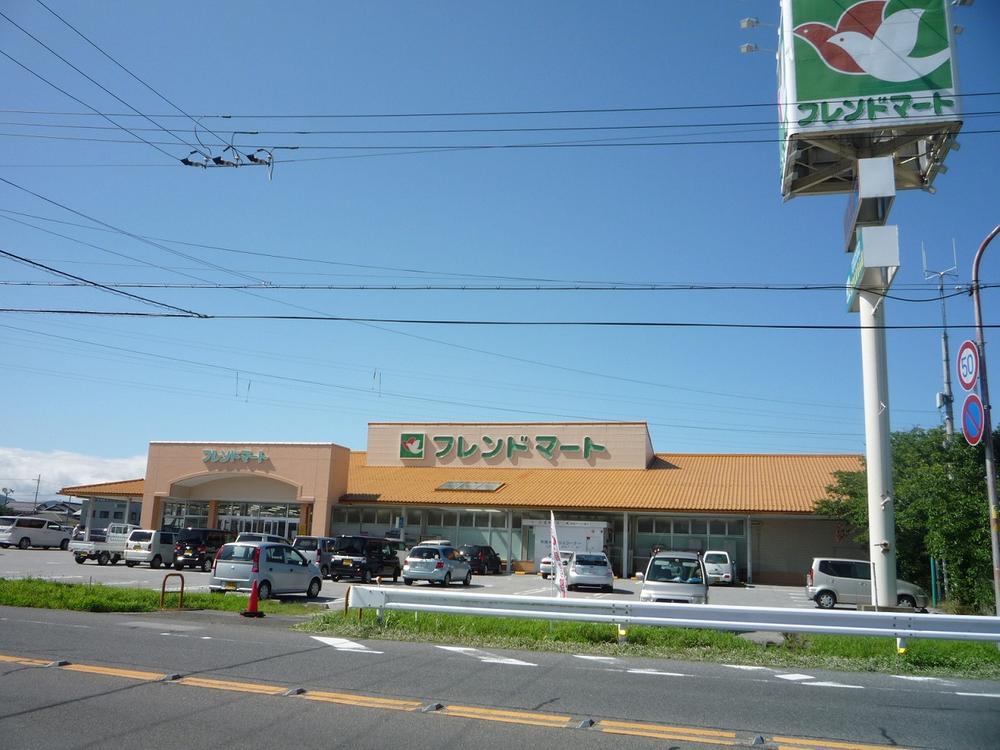 500m to Friend Mart Azuchi shop
フレンドマート安土店まで500m
Post office郵便局 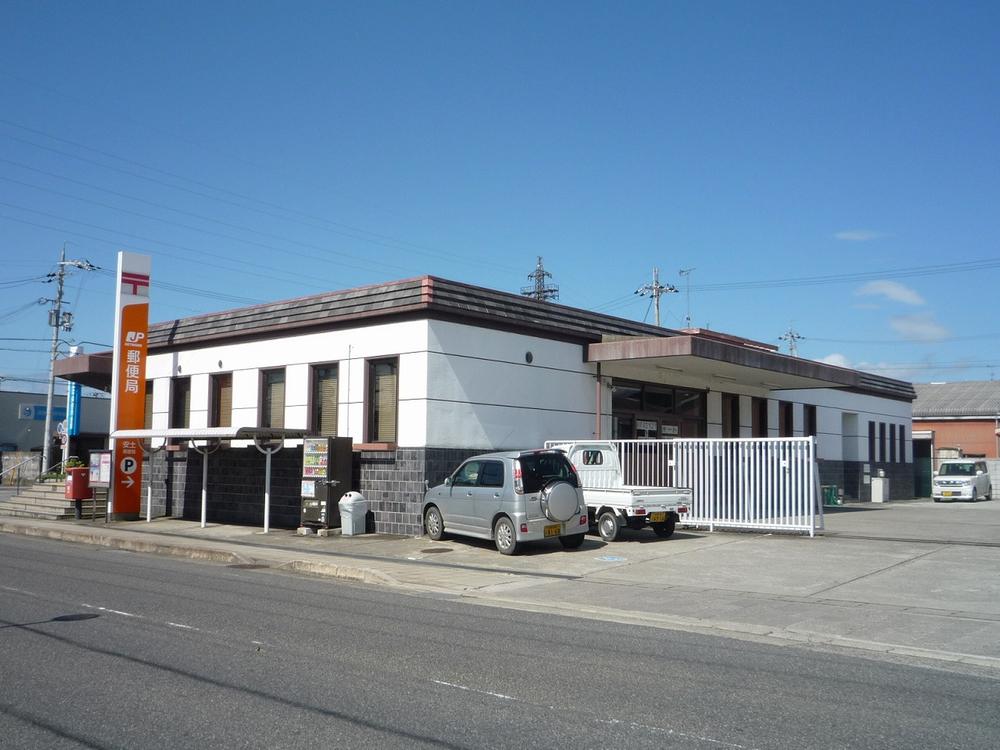 Azuchi 300m until the post office
安土郵便局まで300m
Bank銀行 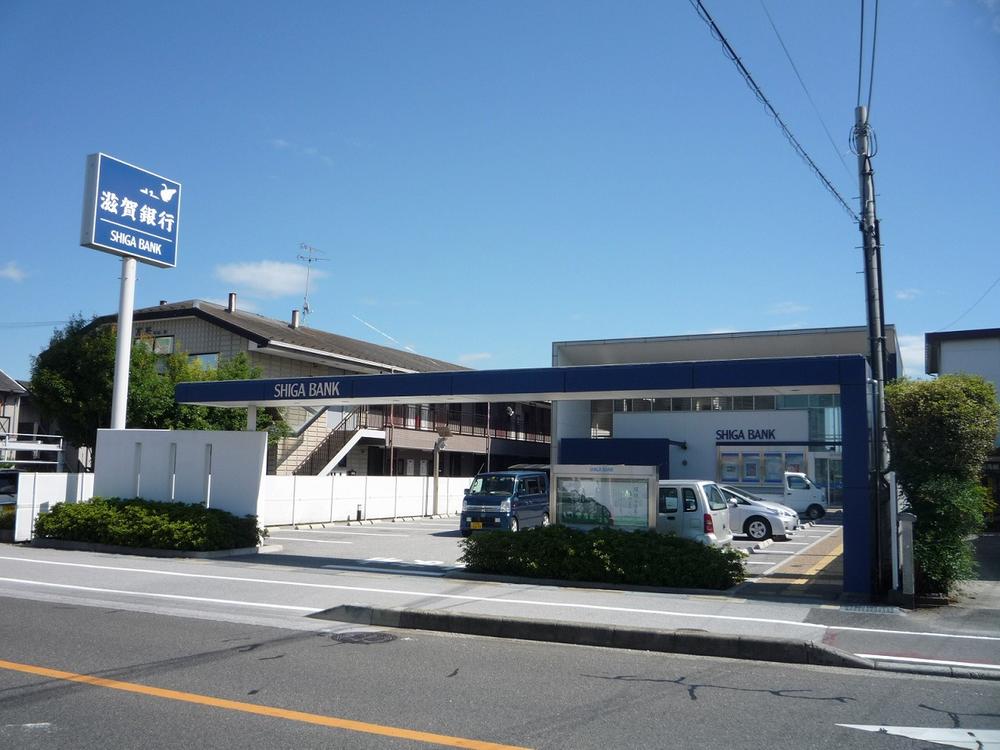 Shiga Bank Azuchi 500m to the branch
滋賀銀行安土支店まで500m
Junior high school中学校 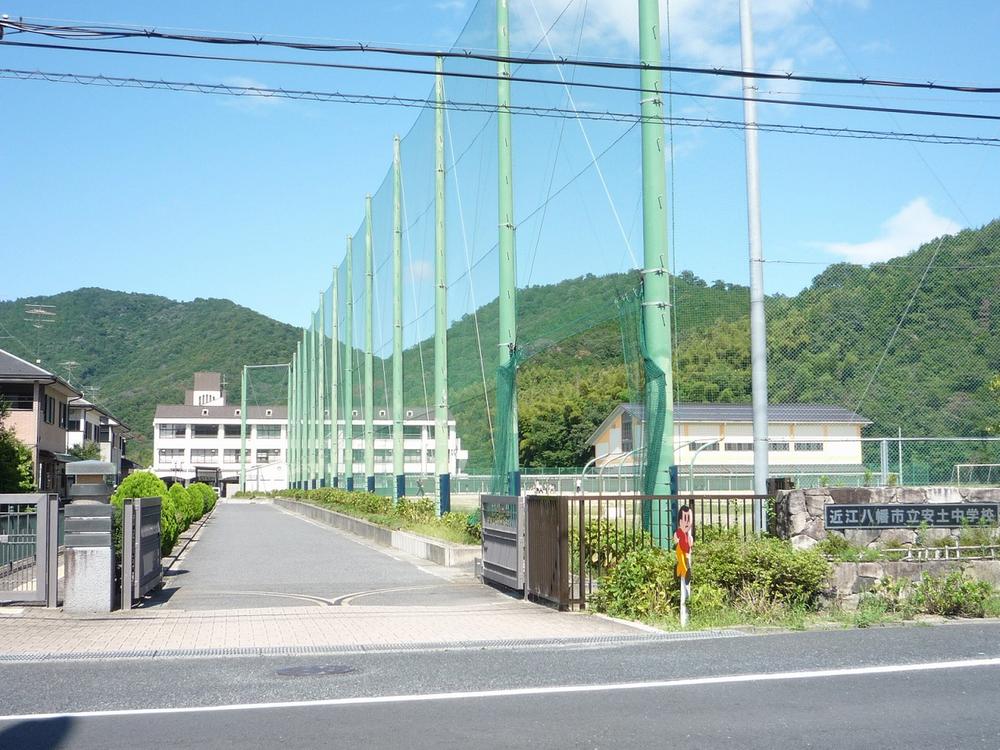 Azuchi 2100m until junior high school
安土中学校まで2100m
Location
|










